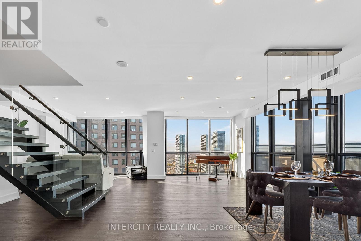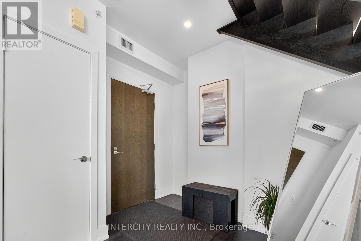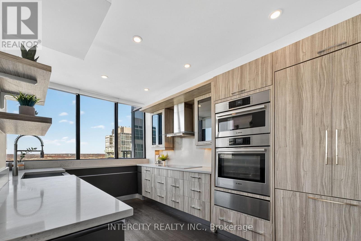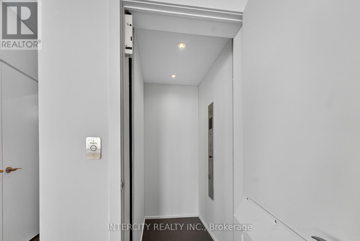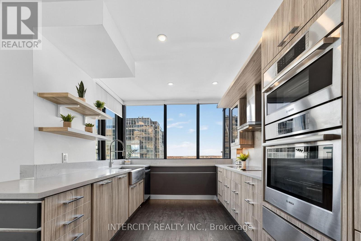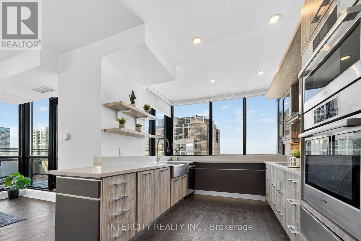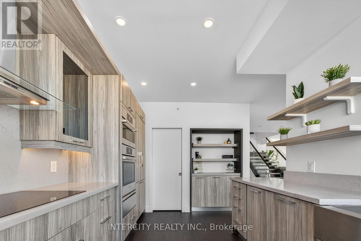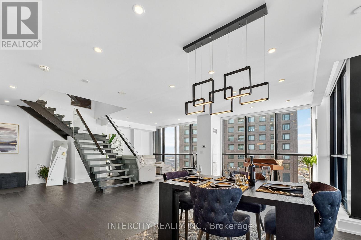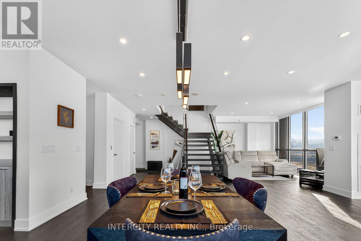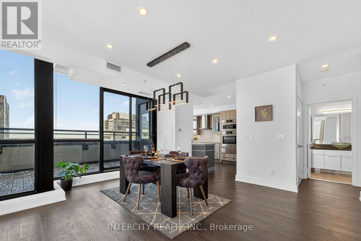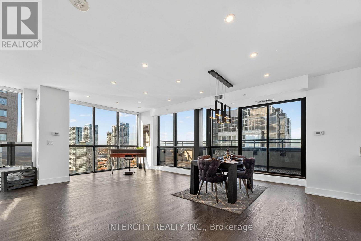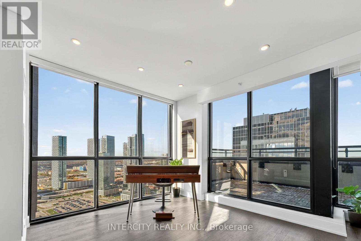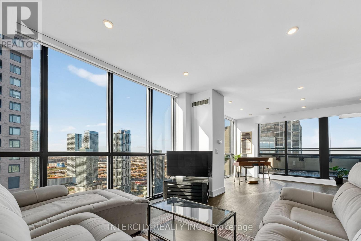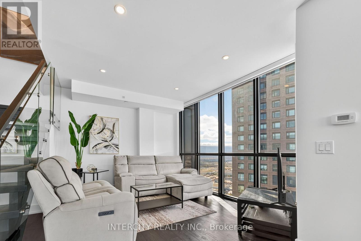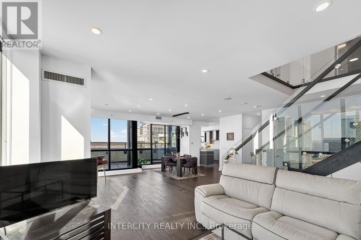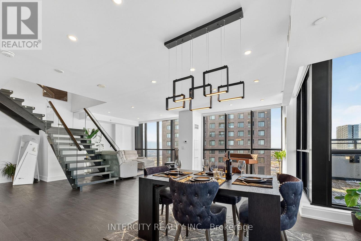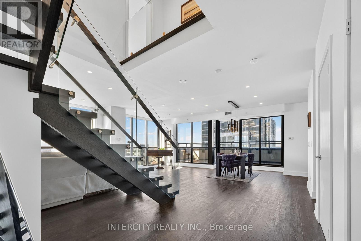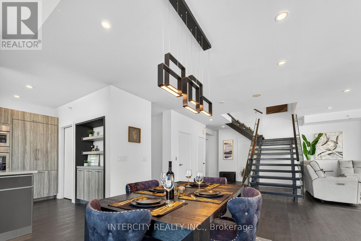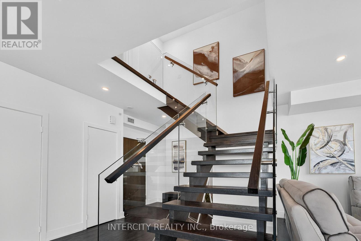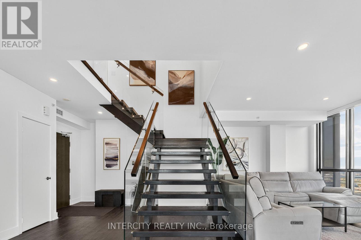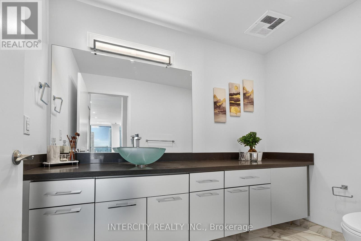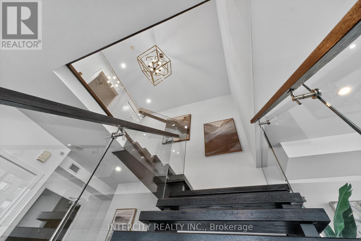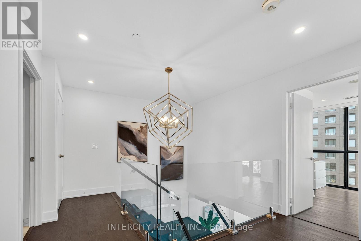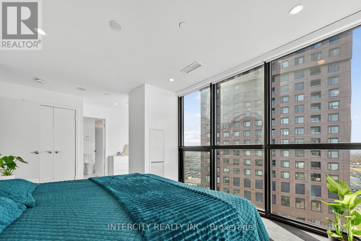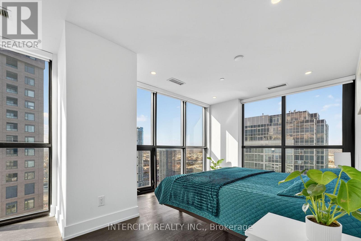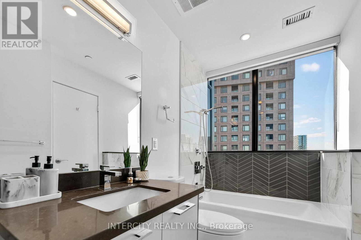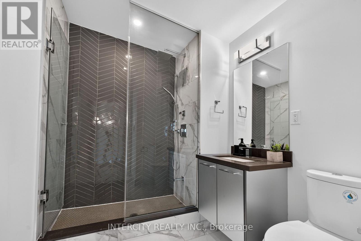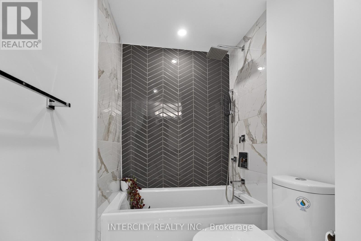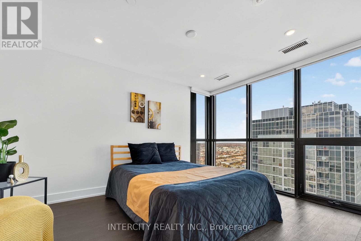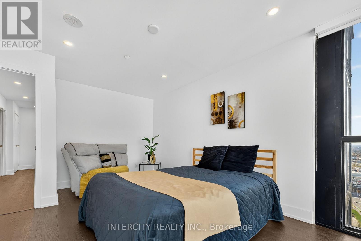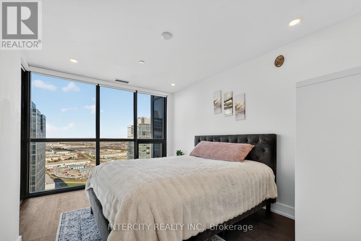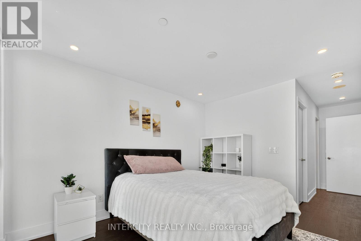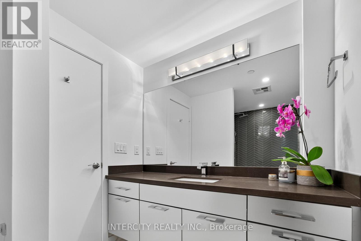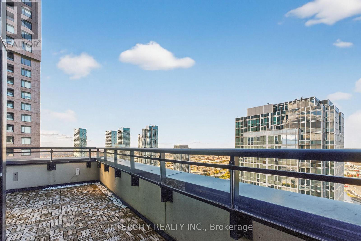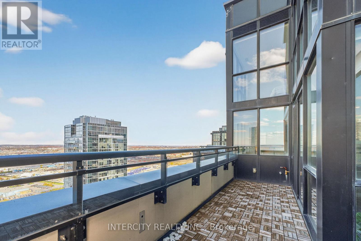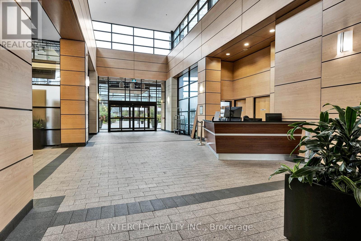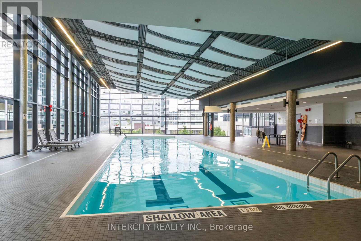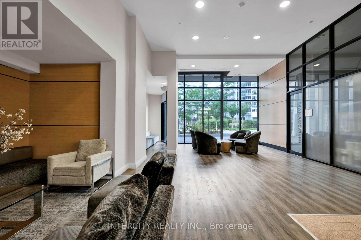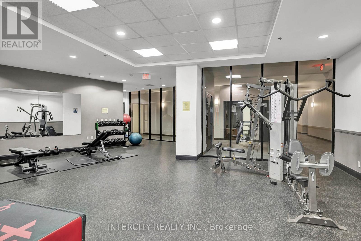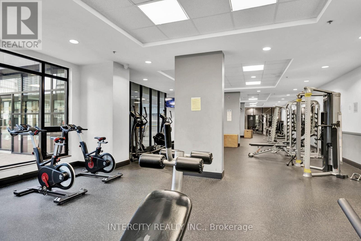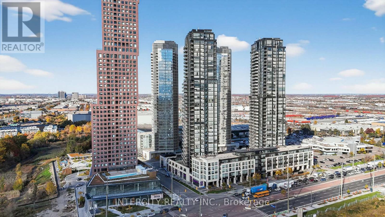Ph05 - 2910 Highway 7 Road Vaughan, Ontario L4K 0H8
$1,649,880Maintenance, Common Area Maintenance, Heat, Insurance, Parking, Water
$1,710.30 Monthly
Maintenance, Common Area Maintenance, Heat, Insurance, Parking, Water
$1,710.30 Monthly*Private Elevator* This 2-storey penthouse in the heart of Vaughan offers over 2,030 sq. ft. of interior living space plus a 145 sq. ft. terrace with a gas line-ideal for outdoor dining, sunsets and entertaining. Designed with sophistication and comfort in mind, this home features 3 spacious bedrooms, 4 bathrooms, and a private elevator for ultimate convenience. The main level boasts an open-concept floor plan with floor-to-ceiling windows, a chef's kitchen with high-end built-in appliances, quartz counters, and sleek modern finishes throughout. The expansive living and dining areas flow seamlessly to the private terrace, perfect for enjoying skyline views. Upstairs, the bedroom level is highlighted by a luxurious primary suite complete with a spa-inspired ensuite and walk-in closet, along with two additional bedrooms and bathrooms for family or guests. With premium wide-plank flooring, custom cabinetry, designer lighting, and meticulous attention to detail, this penthouse combines elegance with functionality. All within steps to Vaughan's best restaurants, shopping, transit, and entertainment. 2 Parking 1 Oversized Storage Locker Room. (id:60365)
Property Details
| MLS® Number | N12487654 |
| Property Type | Single Family |
| Community Name | Concord |
| AmenitiesNearBy | Golf Nearby, Hospital, Park, Place Of Worship, Public Transit |
| CommunityFeatures | Pets Allowed With Restrictions |
| Features | In Suite Laundry |
| ParkingSpaceTotal | 2 |
| PoolType | Indoor Pool |
Building
| BathroomTotal | 4 |
| BedroomsAboveGround | 3 |
| BedroomsTotal | 3 |
| Age | 0 To 5 Years |
| Amenities | Recreation Centre, Exercise Centre, Party Room, Sauna, Storage - Locker, Security/concierge |
| Appliances | Dishwasher, Hood Fan, Microwave, Oven, Stove, Window Coverings |
| BasementType | None |
| CoolingType | Central Air Conditioning |
| ExteriorFinish | Concrete |
| FlooringType | Hardwood |
| HalfBathTotal | 1 |
| HeatingFuel | Natural Gas |
| HeatingType | Forced Air |
| StoriesTotal | 2 |
| SizeInterior | 2000 - 2249 Sqft |
| Type | Apartment |
Parking
| Underground | |
| Garage |
Land
| Acreage | No |
| LandAmenities | Golf Nearby, Hospital, Park, Place Of Worship, Public Transit |
Rooms
| Level | Type | Length | Width | Dimensions |
|---|---|---|---|---|
| Main Level | Kitchen | 3.2 m | 2.46 m | 3.2 m x 2.46 m |
| Main Level | Dining Room | 3.35 m | 5.48 m | 3.35 m x 5.48 m |
| Main Level | Living Room | 3.47 m | 8.1 m | 3.47 m x 8.1 m |
| Upper Level | Primary Bedroom | 3.96 m | 3.23 m | 3.96 m x 3.23 m |
| Upper Level | Bedroom 2 | 4.63 m | 3.38 m | 4.63 m x 3.38 m |
| Upper Level | Bedroom 3 | 5.82 m | 3.2 m | 5.82 m x 3.2 m |
https://www.realtor.ca/real-estate/29043976/ph05-2910-highway-7-road-vaughan-concord-concord
James Kasco
Salesperson
3600 Langstaff Rd., Ste14
Vaughan, Ontario L4L 9E7

