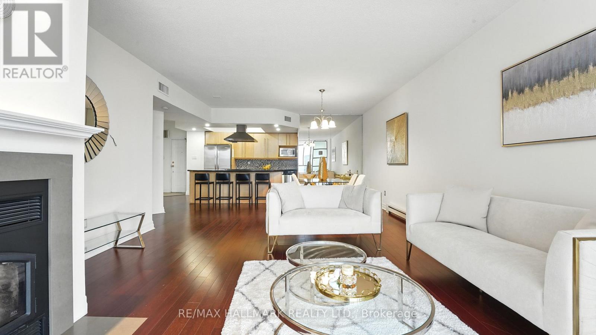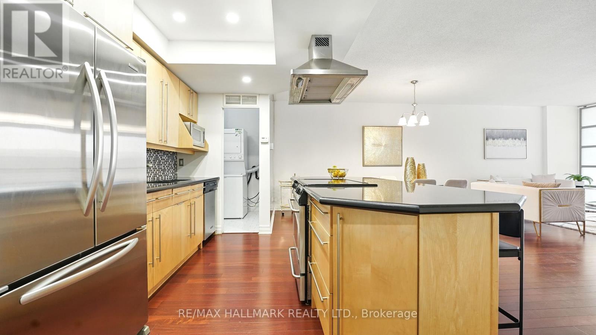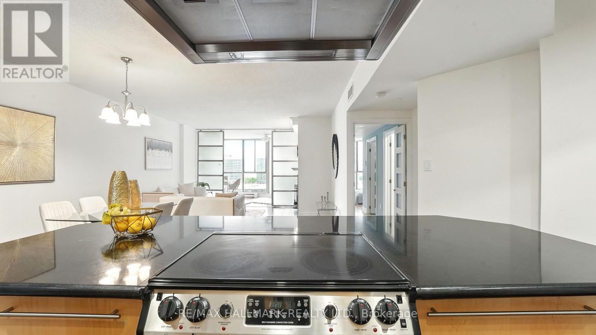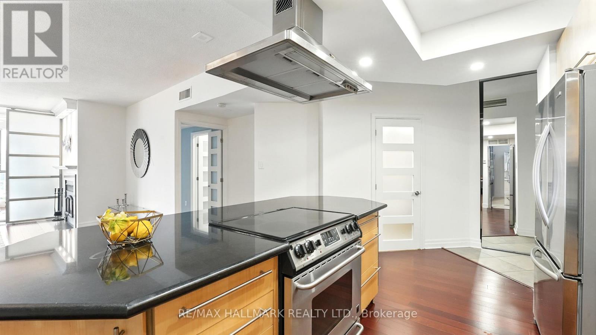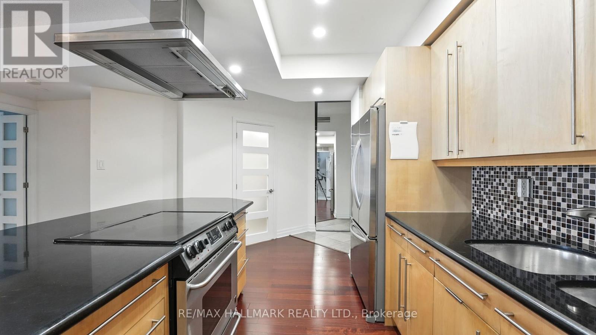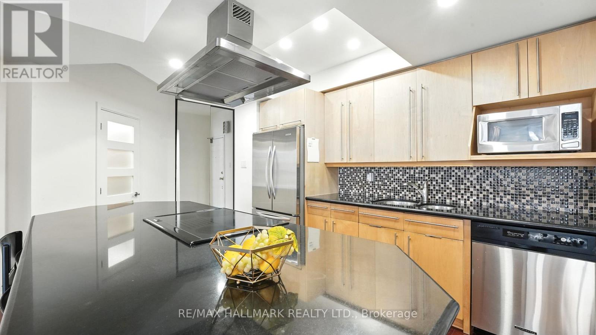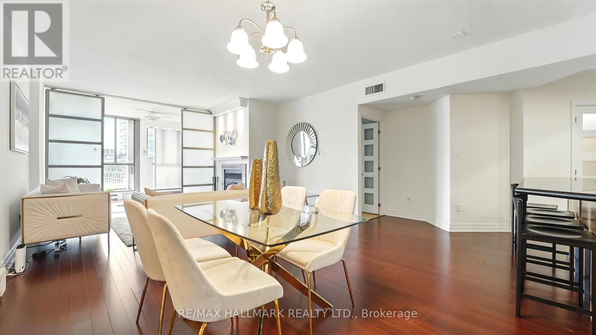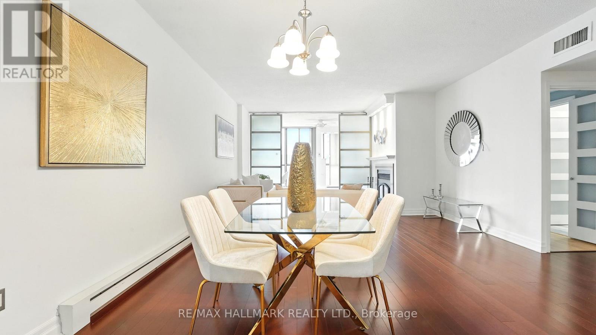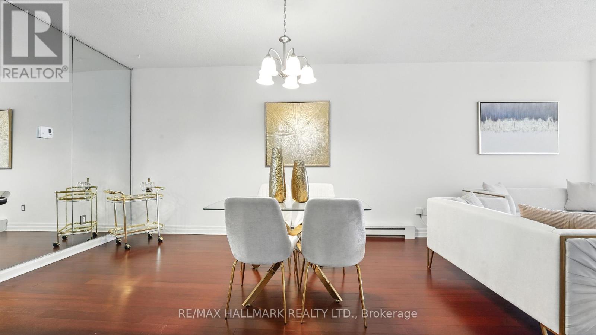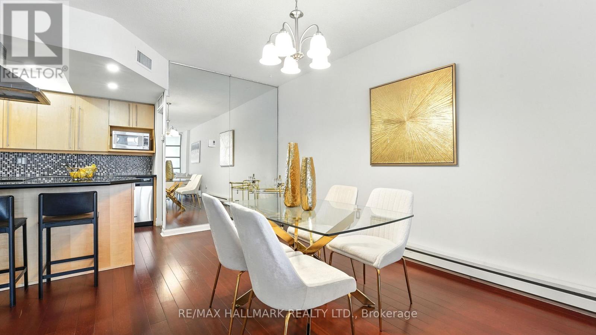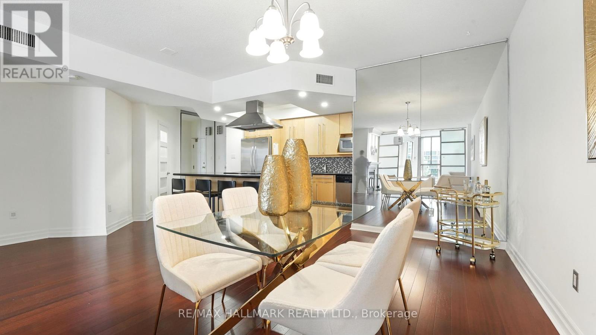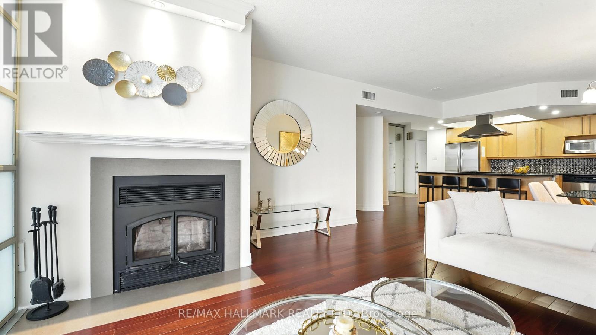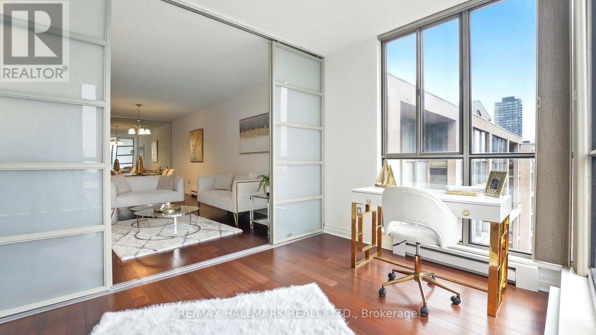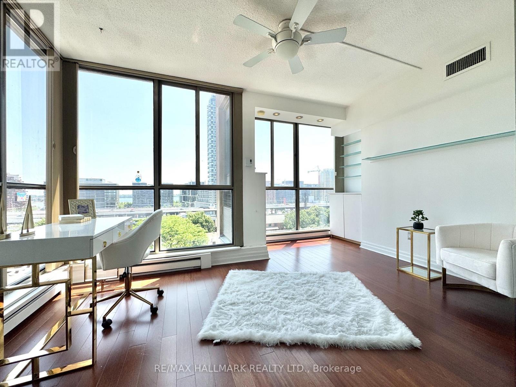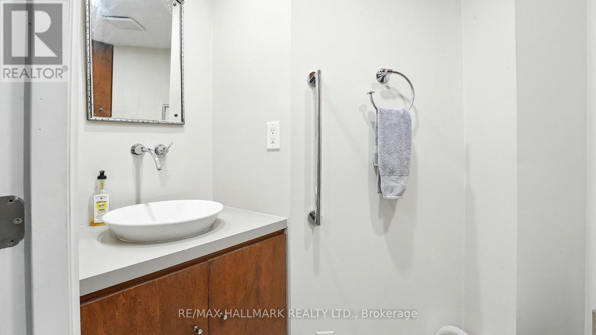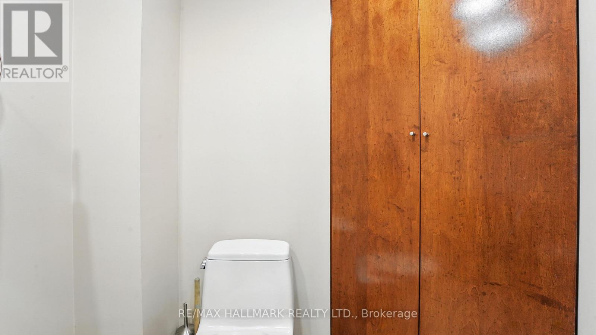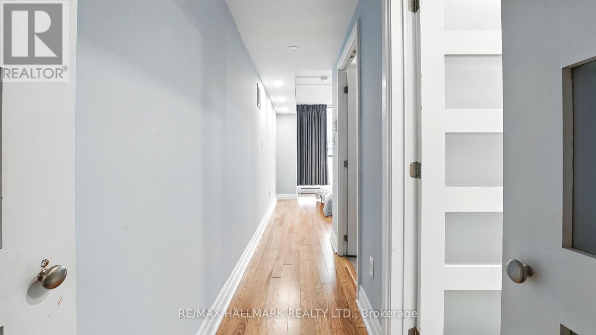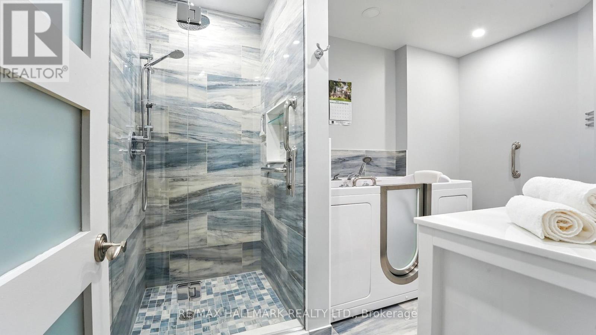Ph04 - 65 Scadding Avenue Toronto, Ontario M5A 4L1
$699,000Maintenance, Common Area Maintenance, Insurance, Parking, Water
$1,362.37 Monthly
Maintenance, Common Area Maintenance, Insurance, Parking, Water
$1,362.37 MonthlyLarge penthouse suite with gorgeous views of the south including partial lake views. This suite was converted from a 2+1 to a 1+1 (can be converted back). The penthouse level has higher 9ft ceilings and there is a skylight in the hallway at the entrance of your unit that showers you with the natural light as you come and go! Another unique feature not seen in most condos is the wood burning fireplace! The layout is open and airy with the updated kitchen at the heart of the unit with a large centre island with breakfast bar overlooking the dining and living areas. The primary bedroom is spacious enough to comfortably fit a king size bed with large floor to ceiling windows that frame that southern view of the lakeside of the city. The ensuite in the primary has been completely updated with a generous sized stand up shower, his and hers vanity and a separate walk-in whirlpool tub! Extremely convenient location just steps to the St Lawrence Market and the Distillery! Walk To work, shops, grocery stores, sugar Beach and much more! TTC At your door! Fabulous Community Centre next door! Easy access to Gardiner and DVP! (id:60365)
Property Details
| MLS® Number | C12216993 |
| Property Type | Single Family |
| Community Name | Waterfront Communities C8 |
| CommunityFeatures | Pet Restrictions |
| ParkingSpaceTotal | 1 |
| PoolType | Indoor Pool |
Building
| BathroomTotal | 2 |
| BedroomsAboveGround | 1 |
| BedroomsBelowGround | 1 |
| BedroomsTotal | 2 |
| Amenities | Sauna, Fireplace(s), Storage - Locker |
| Appliances | Dishwasher, Dryer, Hood Fan, Range, Washer, Window Coverings, Refrigerator |
| CoolingType | Central Air Conditioning |
| ExteriorFinish | Concrete |
| FireplacePresent | Yes |
| FireplaceTotal | 1 |
| FlooringType | Laminate |
| HalfBathTotal | 1 |
| HeatingFuel | Electric |
| HeatingType | Baseboard Heaters |
| SizeInterior | 1200 - 1399 Sqft |
| Type | Apartment |
Parking
| Underground | |
| Garage |
Land
| Acreage | No |
Rooms
| Level | Type | Length | Width | Dimensions |
|---|---|---|---|---|
| Main Level | Living Room | 6.56 m | 4.57 m | 6.56 m x 4.57 m |
| Main Level | Dining Room | 6.65 m | 4.47 m | 6.65 m x 4.47 m |
| Main Level | Kitchen | 2.44 m | 3.84 m | 2.44 m x 3.84 m |
| Main Level | Den | 4.45 m | 3.54 m | 4.45 m x 3.54 m |
| Main Level | Primary Bedroom | 3.3 m | 4.45 m | 3.3 m x 4.45 m |
Kash Alavi-Mehr
Salesperson
685 Sheppard Ave E #401
Toronto, Ontario M2K 1B6

