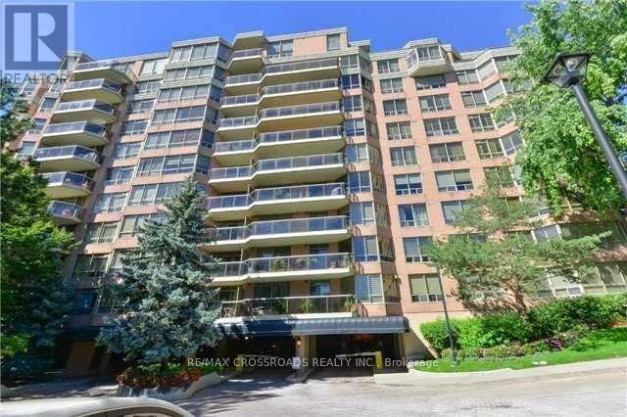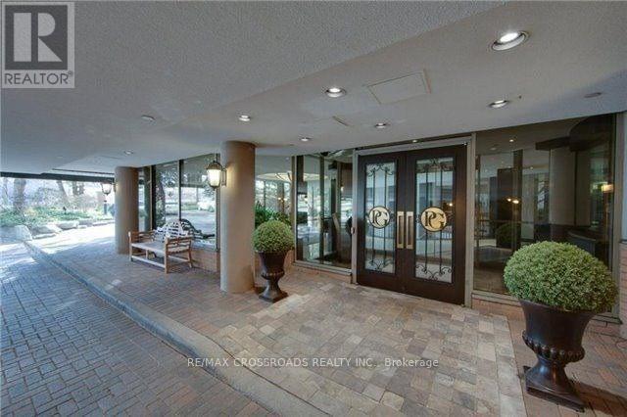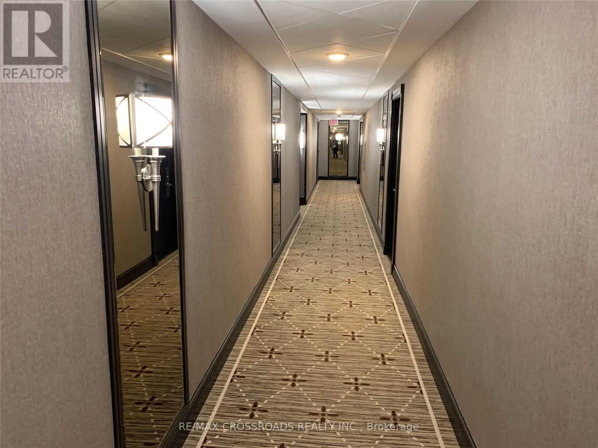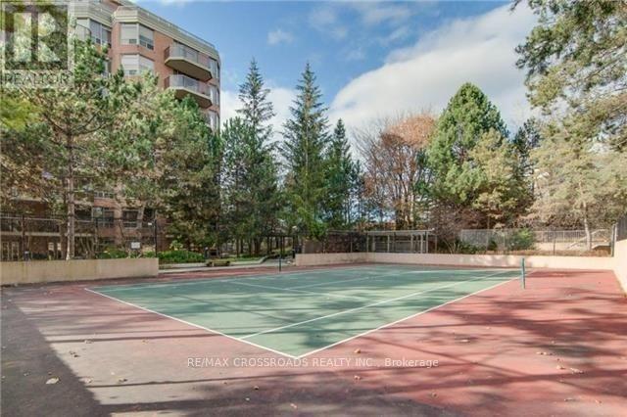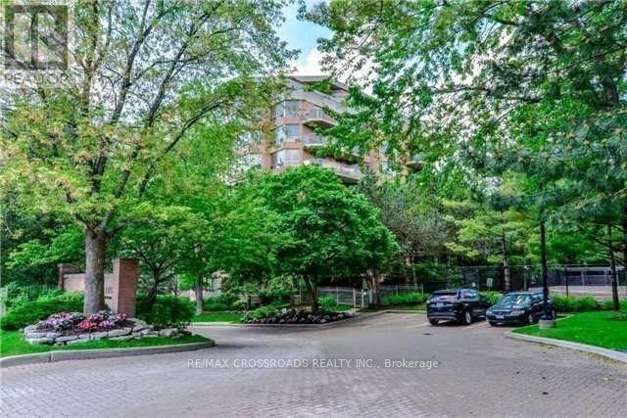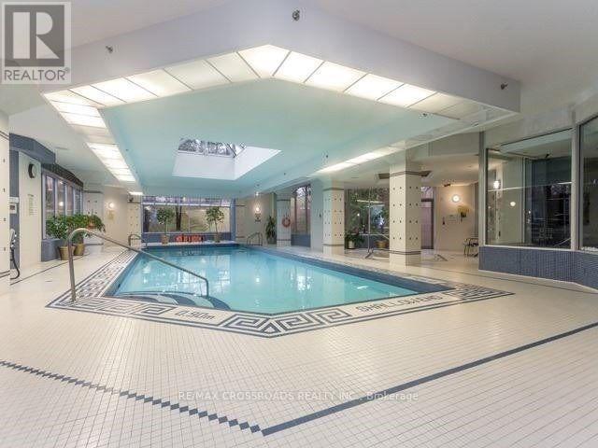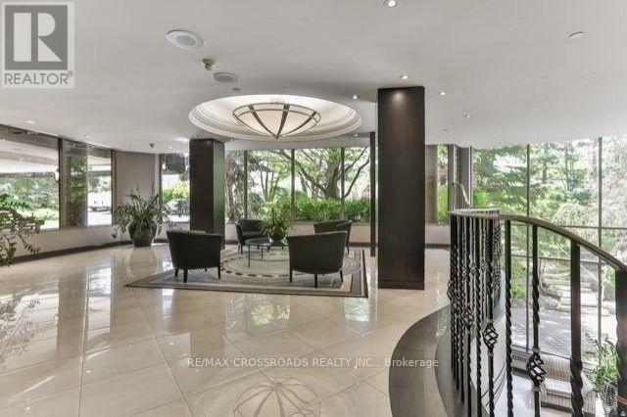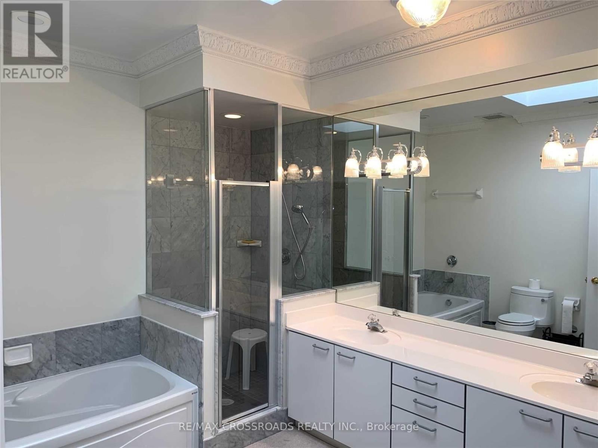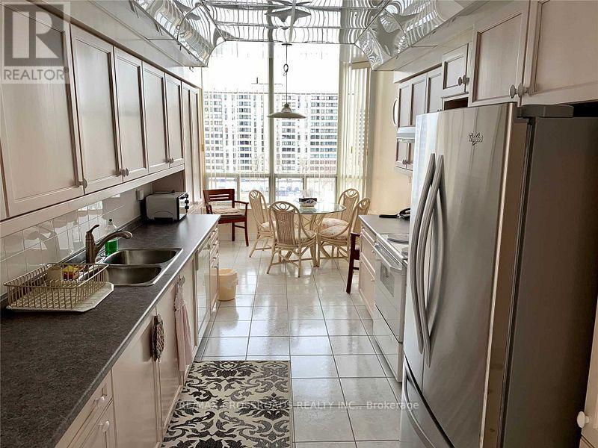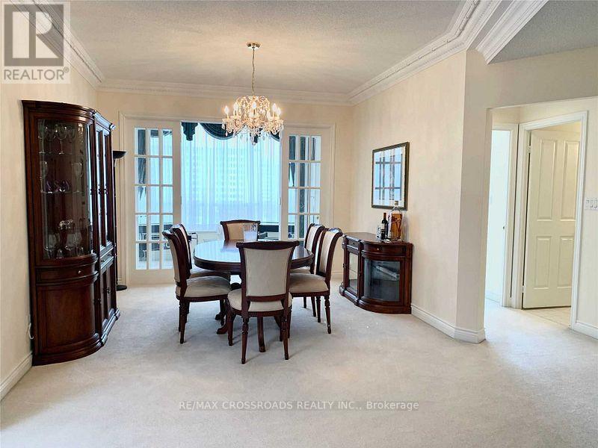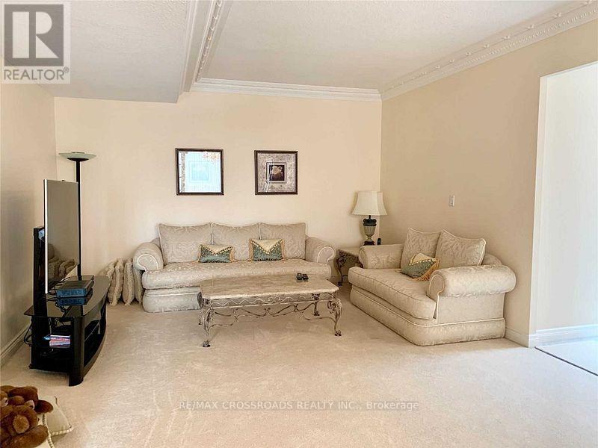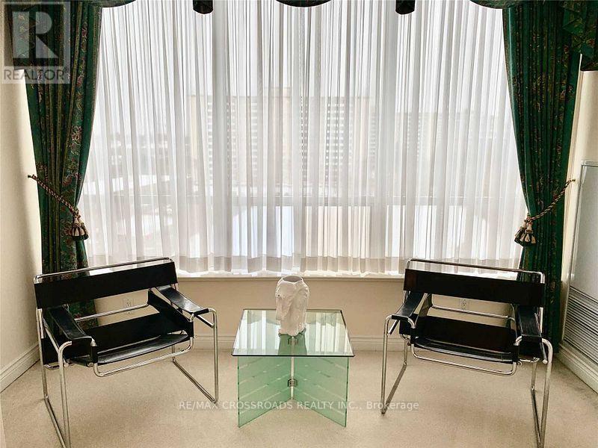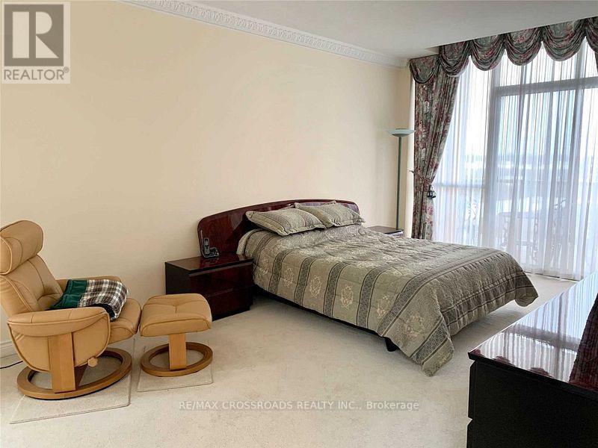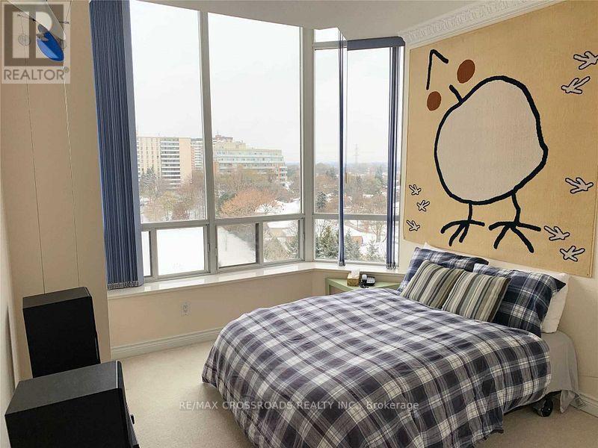Ph03 - 3181 Bayview Avenue Toronto, Ontario M2K 2Y2
3 Bedroom
2 Bathroom
1600 - 1799 sqft
Indoor Pool
Central Air Conditioning
Forced Air
$5,000 Monthly
All Utilities Included In Rent, One Parking And One Locker Incl, Rarely Offered Penthouse Unit ,Bright And Clean, Luxurious Living At Tridel's 'Palace Gate" Condo, Approx. 1608 Sf + Balcony. 24Hrs Concierge Service.Easy Access To Finch Subway And Hwy 401. Beautiful Unobstructed North View. Lots Of Amenities Including 2 Guest Suites. Outdoor Tennis Court ,Indoor Pool, Party/Meeting Rm, Gym And Sauna Etc. (id:60365)
Property Details
| MLS® Number | C12556470 |
| Property Type | Single Family |
| Community Name | Bayview Woods-Steeles |
| CommunityFeatures | Pets Allowed With Restrictions |
| Features | Balcony |
| ParkingSpaceTotal | 1 |
| PoolType | Indoor Pool |
| Structure | Tennis Court |
Building
| BathroomTotal | 2 |
| BedroomsAboveGround | 2 |
| BedroomsBelowGround | 1 |
| BedroomsTotal | 3 |
| Amenities | Security/concierge, Exercise Centre, Sauna, Storage - Locker |
| Appliances | Dishwasher, Dryer, Stove, Washer, Window Coverings, Refrigerator |
| BasementType | None |
| CoolingType | Central Air Conditioning |
| ExteriorFinish | Brick, Concrete |
| FlooringType | Carpeted, Ceramic |
| HeatingFuel | Natural Gas |
| HeatingType | Forced Air |
| SizeInterior | 1600 - 1799 Sqft |
| Type | Apartment |
Parking
| Underground | |
| Garage |
Land
| Acreage | No |
Rooms
| Level | Type | Length | Width | Dimensions |
|---|---|---|---|---|
| Ground Level | Living Room | 4.67 m | 4.22 m | 4.67 m x 4.22 m |
| Ground Level | Dining Room | 4.09 m | 3.51 m | 4.09 m x 3.51 m |
| Ground Level | Kitchen | 5.08 m | 2.62 m | 5.08 m x 2.62 m |
| Ground Level | Eating Area | 2.62 m | 2.16 m | 2.62 m x 2.16 m |
| Ground Level | Primary Bedroom | 5.99 m | 3.68 m | 5.99 m x 3.68 m |
| Ground Level | Bedroom 2 | 3.45 m | 3.1 m | 3.45 m x 3.1 m |
| Ground Level | Den | 3.51 m | 2.13 m | 3.51 m x 2.13 m |
| Ground Level | Foyer | 4.52 m | 2.72 m | 4.52 m x 2.72 m |
William Yip
Salesperson
RE/MAX Crossroads Realty Inc.
208 - 8901 Woodbine Ave
Markham, Ontario L3R 9Y4
208 - 8901 Woodbine Ave
Markham, Ontario L3R 9Y4

