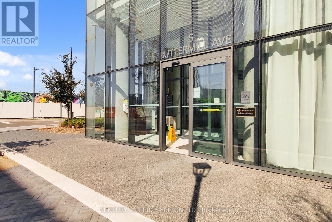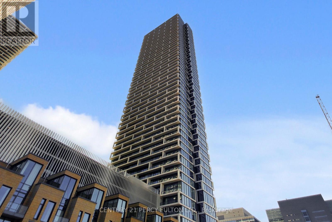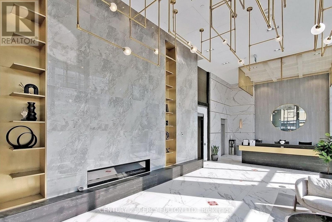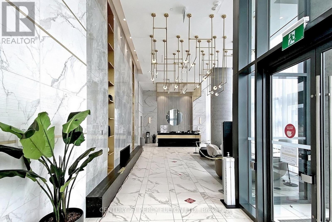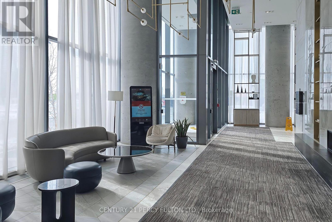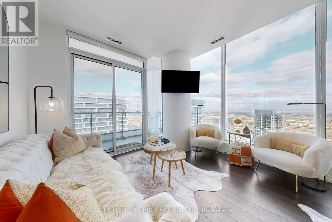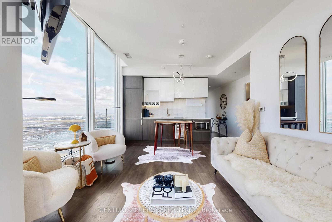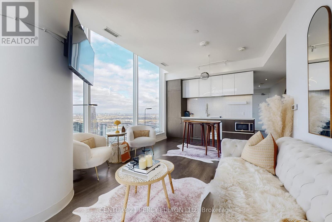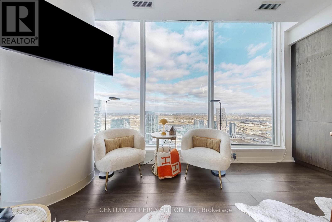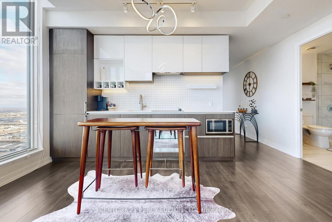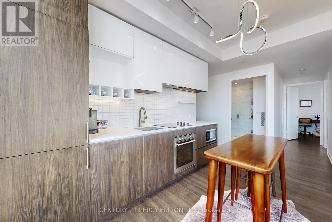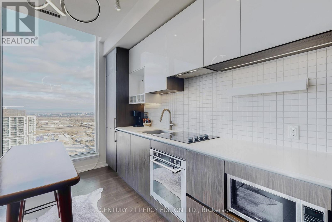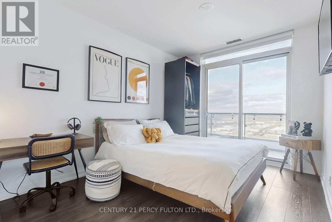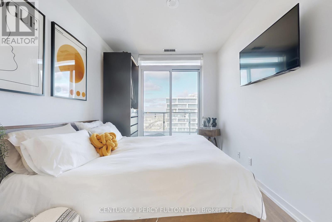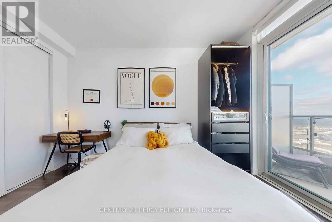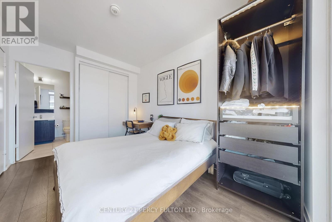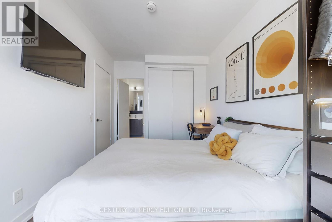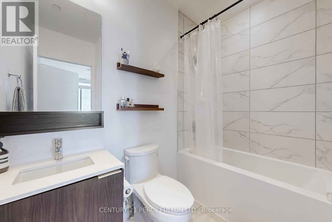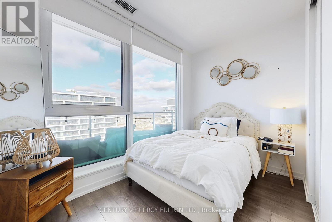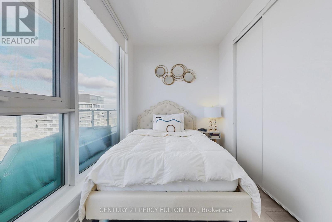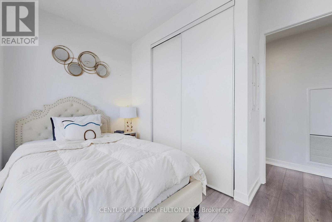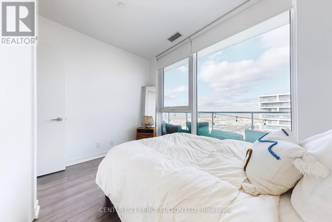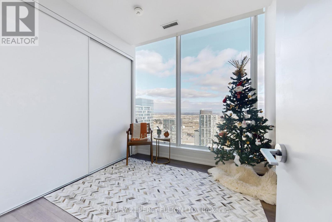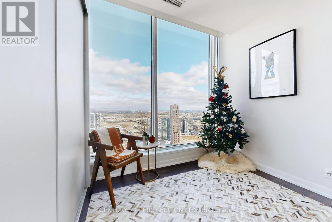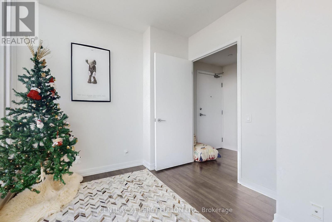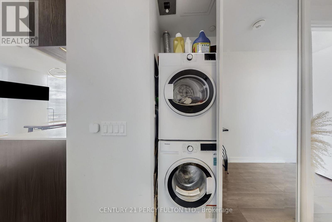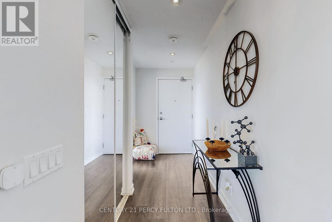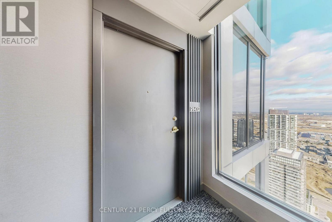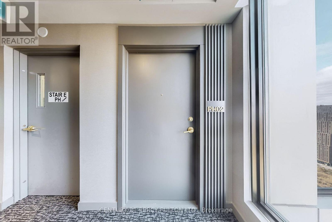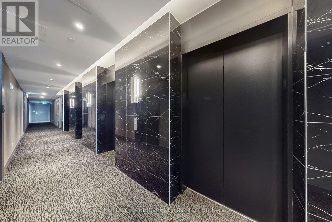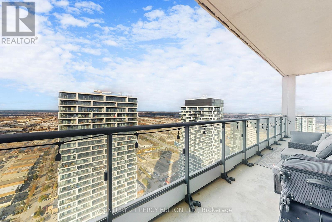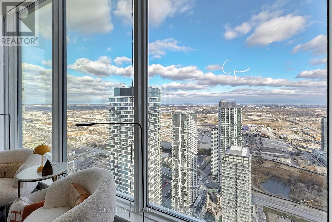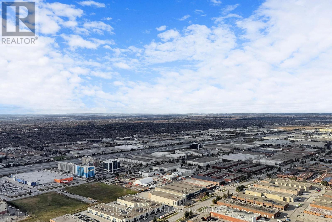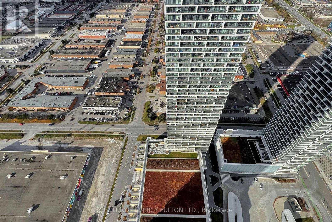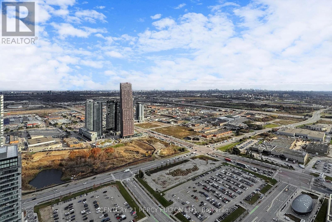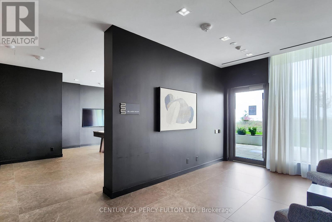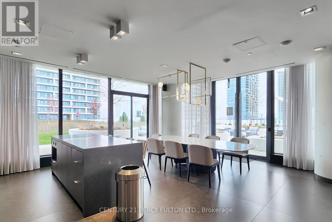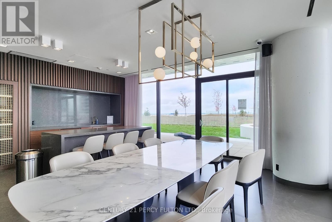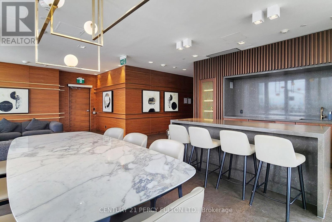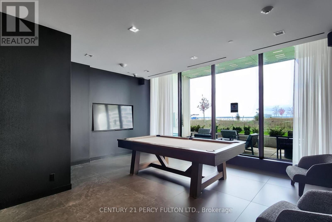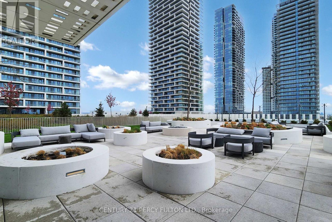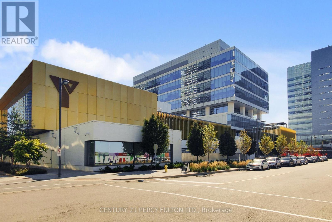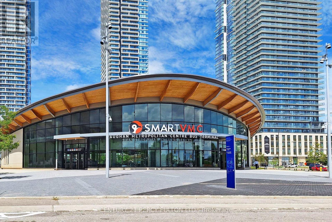Ph02 - 5 Buttermill Avenue Vaughan, Ontario L4K 0H9
3 Bedroom
2 Bathroom
900 - 999 sqft
Central Air Conditioning
Forced Air
$3,400 Monthly
Live on the Top floor! Stunning 950 sq ft sun-filled corner penthouse at Transit City with floor-to-ceiling windows, 9 ft+ ceilings, modern finishes, custom kitchen w/ built-in appliances, stone countertops, laminate throughout, 2 full baths, split bedroom layout, W/I closet in primary, and 2 balcony walkouts to an oversized balcony with unobstructed views. Unit includes unlimited recreation access + YMCA gym pass. Parking is located on Level 6, gated resident area next to the elevator. Furniture available for sale. Closest condo to both TTC & YRT for exceptional transit convenience. (id:60365)
Property Details
| MLS® Number | N12554078 |
| Property Type | Single Family |
| Community Name | Vaughan Corporate Centre |
| AmenitiesNearBy | Hospital, Park, Public Transit, Schools |
| CommunityFeatures | Pets Allowed With Restrictions, Community Centre |
| Features | Balcony, Carpet Free |
| ParkingSpaceTotal | 1 |
| ViewType | View |
Building
| BathroomTotal | 2 |
| BedroomsAboveGround | 3 |
| BedroomsTotal | 3 |
| Age | 0 To 5 Years |
| Amenities | Security/concierge, Exercise Centre, Recreation Centre, Visitor Parking, Storage - Locker |
| Appliances | Dishwasher, Dryer, Microwave, Stove, Washer, Refrigerator |
| BasementType | None |
| CoolingType | Central Air Conditioning |
| ExteriorFinish | Brick |
| FlooringType | Laminate |
| HeatingFuel | Natural Gas |
| HeatingType | Forced Air |
| SizeInterior | 900 - 999 Sqft |
| Type | Apartment |
Parking
| Underground | |
| Garage |
Land
| Acreage | No |
| LandAmenities | Hospital, Park, Public Transit, Schools |
Rooms
| Level | Type | Length | Width | Dimensions |
|---|---|---|---|---|
| Main Level | Living Room | 5.49 m | 3.66 m | 5.49 m x 3.66 m |
| Main Level | Dining Room | 5.49 m | 3.66 m | 5.49 m x 3.66 m |
| Main Level | Kitchen | 5.49 m | 3.66 m | 5.49 m x 3.66 m |
| Main Level | Primary Bedroom | 4.01 m | 2.82 m | 4.01 m x 2.82 m |
| Main Level | Bedroom 2 | 3.38 m | 3 m | 3.38 m x 3 m |
| Main Level | Bedroom 3 | 3.05 m | 2.74 m | 3.05 m x 2.74 m |
Engin Onat
Salesperson
Century 21 Percy Fulton Ltd.
2911 Kennedy Road
Toronto, Ontario M1V 1S8
2911 Kennedy Road
Toronto, Ontario M1V 1S8

