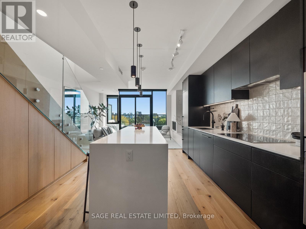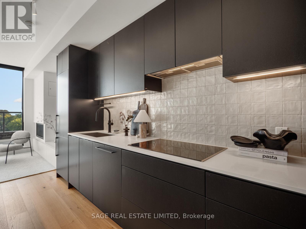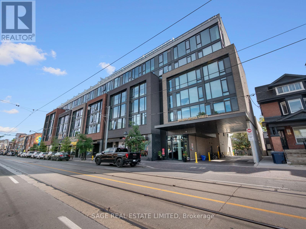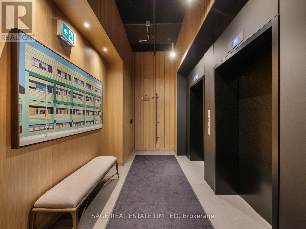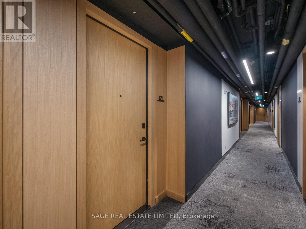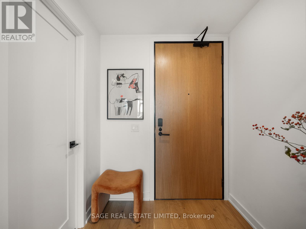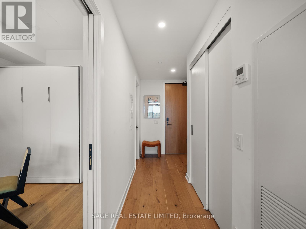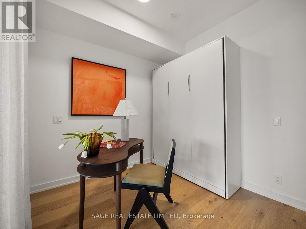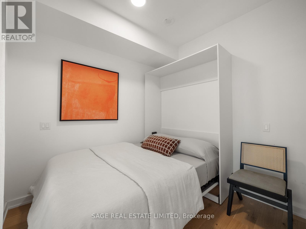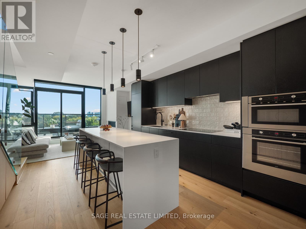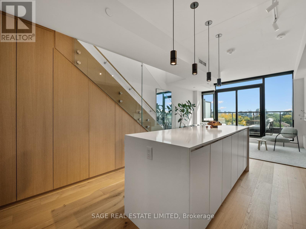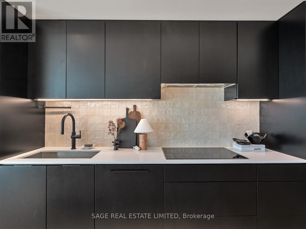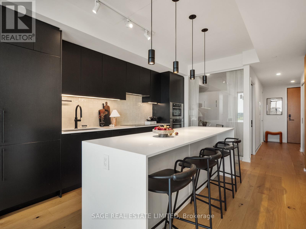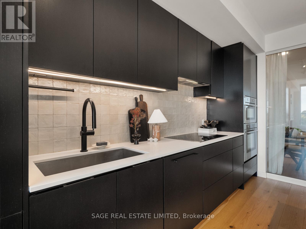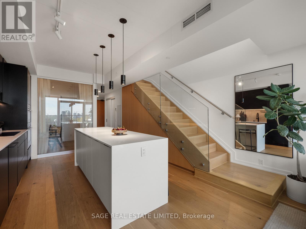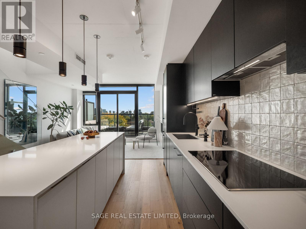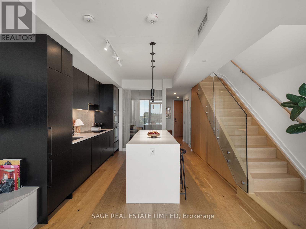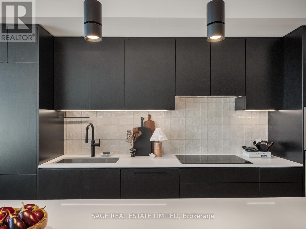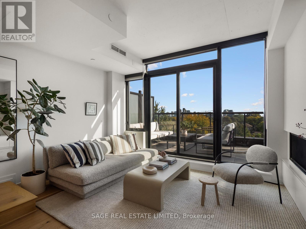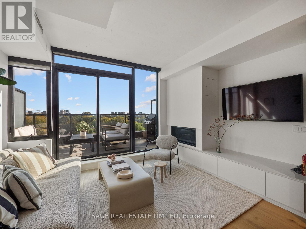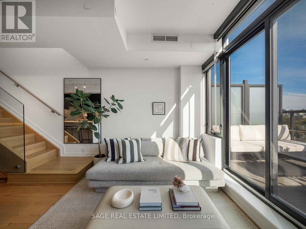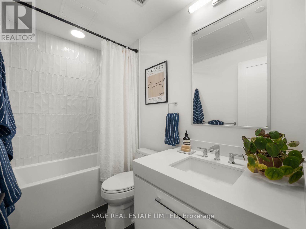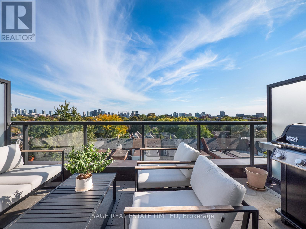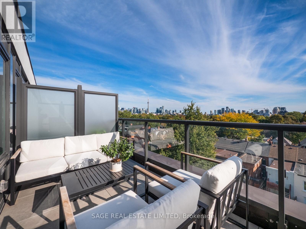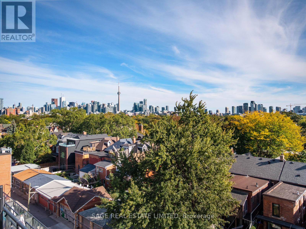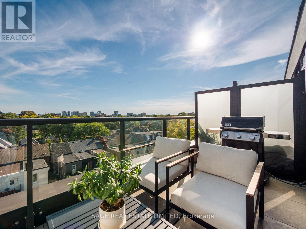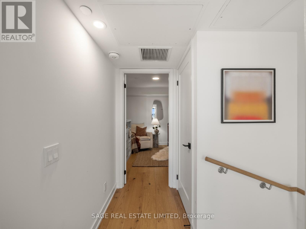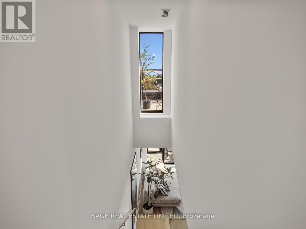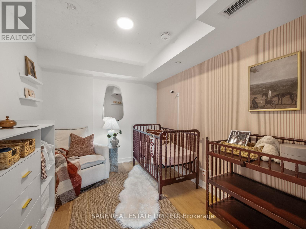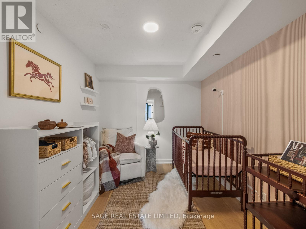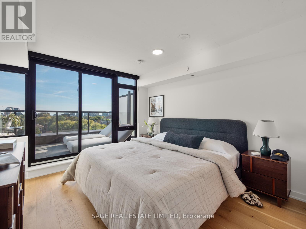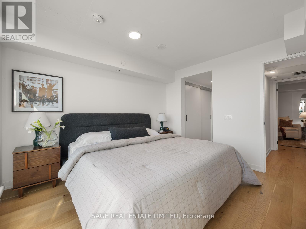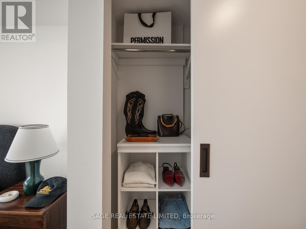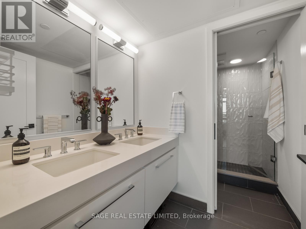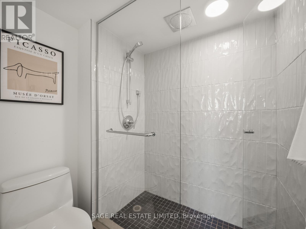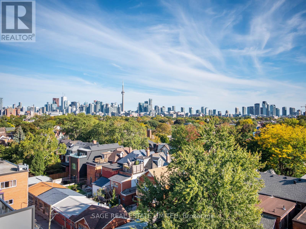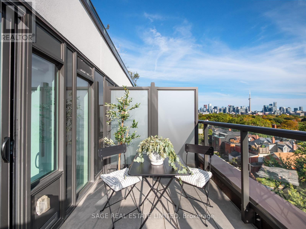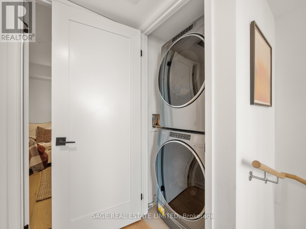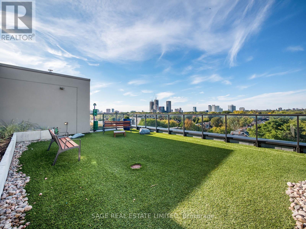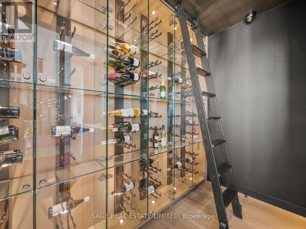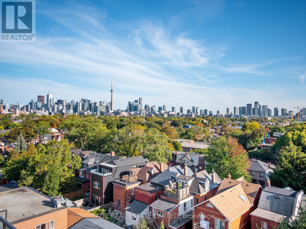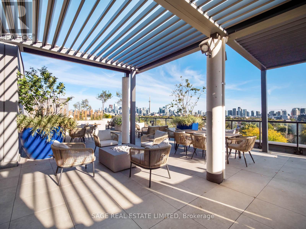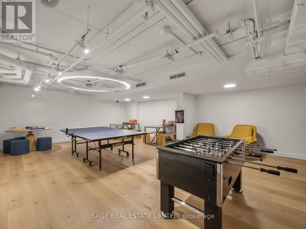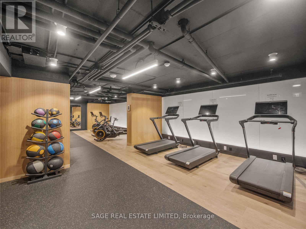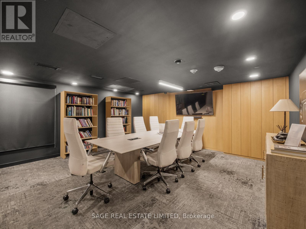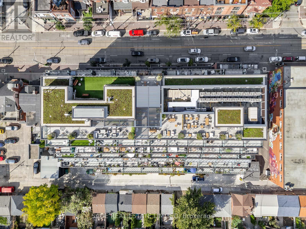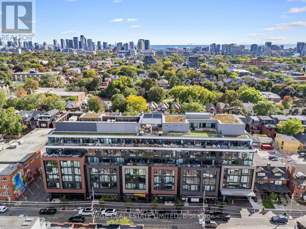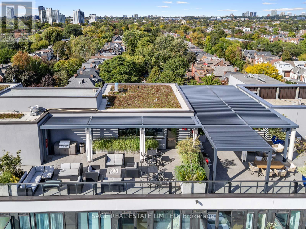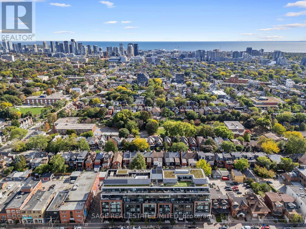Ph 621 - 899 College Street W Toronto, Ontario M6H 3P7
$1,479,000Maintenance, Insurance, Parking, Water, Heat, Common Area Maintenance
$1,000 Monthly
Maintenance, Insurance, Parking, Water, Heat, Common Area Maintenance
$1,000 MonthlyA RARE WEST-END RESIDENCE OF LUXURY, LIGHT, AND TIMELESS DESIGN. Welcome to The Carvalo on College, where refined design meets vibrant city living. This rare three-bedroom, two-storey loft captures the essence of Torontos west-end lifestyle modern, connected, and effortlessly cool. Inside, natural light pours through south-facing floor-to-ceiling windows, framing skyline and lake views that stretch from Trinity Bellwoods to the CN Tower. The main floor flows seamlessly from a chefs kitchen with custom black cabinetry and waterfall island, to an airy living space that opens to two private terraces ideal for morning coffee or sunset cocktails. Upstairs, the primary suite features its own terrace and a tranquil, spa-inspired ensuite, while two additional bedrooms offer flexibility for family, guests, or a home office. Every detail has been thoughtfully curated to balance style and comfort in this one-of-a-kind urban retreat. Set in the heart of College West, steps to Ossington's dining scene, Little Italy cafés, Trinity Bellwoods Park, and top schools this home is equally suited for families, creatives, or anyone who wants to live where culture meets comfort. (id:60365)
Property Details
| MLS® Number | C12452852 |
| Property Type | Single Family |
| Community Name | Trinity-Bellwoods |
| CommunityFeatures | Pets Allowed With Restrictions |
| Features | Carpet Free |
| ParkingSpaceTotal | 1 |
| ViewType | Lake View, City View |
Building
| BathroomTotal | 2 |
| BedroomsAboveGround | 3 |
| BedroomsTotal | 3 |
| Amenities | Storage - Locker |
| Appliances | Oven - Built-in, Window Coverings |
| ArchitecturalStyle | Loft |
| BasementType | None |
| CoolingType | Central Air Conditioning |
| ExteriorFinish | Concrete |
| FlooringType | Hardwood, Tile |
| HeatingFuel | Natural Gas |
| HeatingType | Forced Air |
| SizeInterior | 1200 - 1399 Sqft |
| Type | Apartment |
Parking
| Underground | |
| Garage |
Land
| Acreage | No |
Rooms
| Level | Type | Length | Width | Dimensions |
|---|---|---|---|---|
| Second Level | Primary Bedroom | 3.63 m | 3.4 m | 3.63 m x 3.4 m |
| Second Level | Bedroom | 2.59 m | 3.25 m | 2.59 m x 3.25 m |
| Second Level | Bathroom | 1.78 m | 3.25 m | 1.78 m x 3.25 m |
| Main Level | Living Room | 4.44 m | 2.95 m | 4.44 m x 2.95 m |
| Main Level | Kitchen | 4.32 m | 3.4 m | 4.32 m x 3.4 m |
| Main Level | Bedroom | 2.51 m | 2.59 m | 2.51 m x 2.59 m |
| Main Level | Bathroom | 2.51 m | 1.52 m | 2.51 m x 1.52 m |
Jenna Pearce
Salesperson
2010 Yonge Street
Toronto, Ontario M4S 1Z9
Gregg Pearce
Salesperson
2010 Yonge Street
Toronto, Ontario M4S 1Z9

