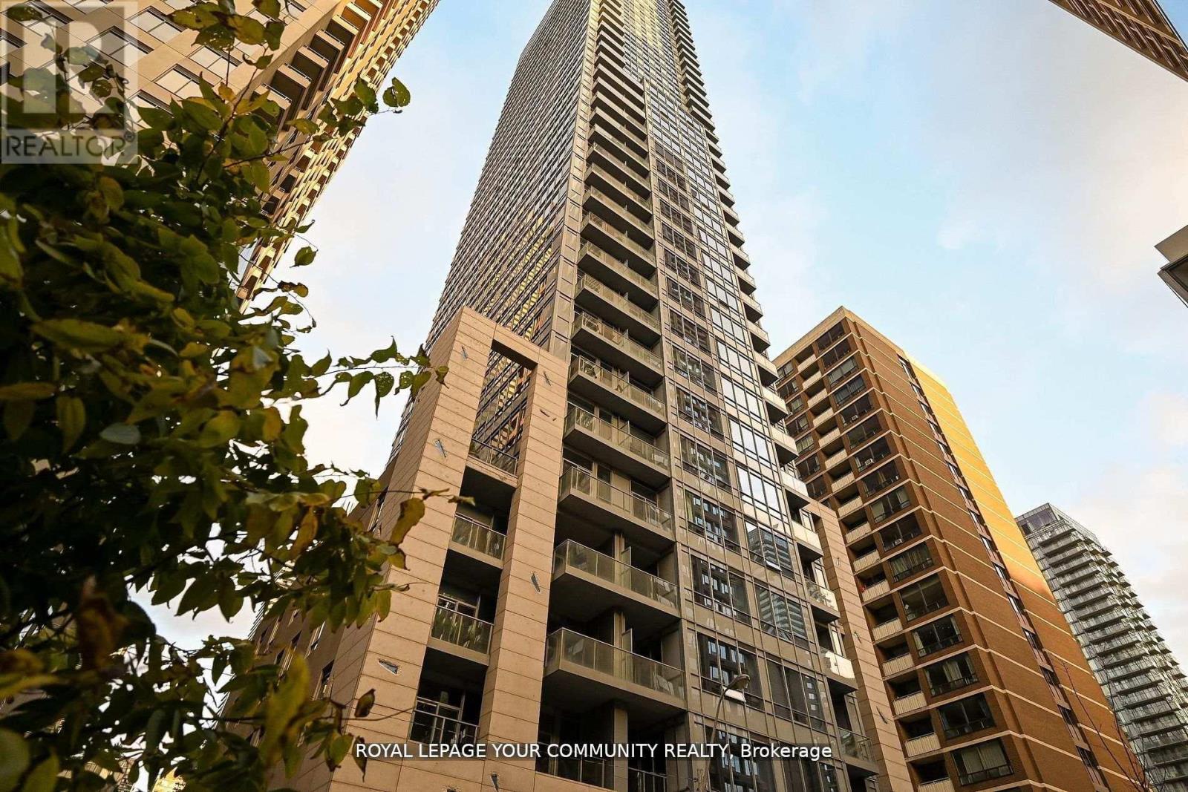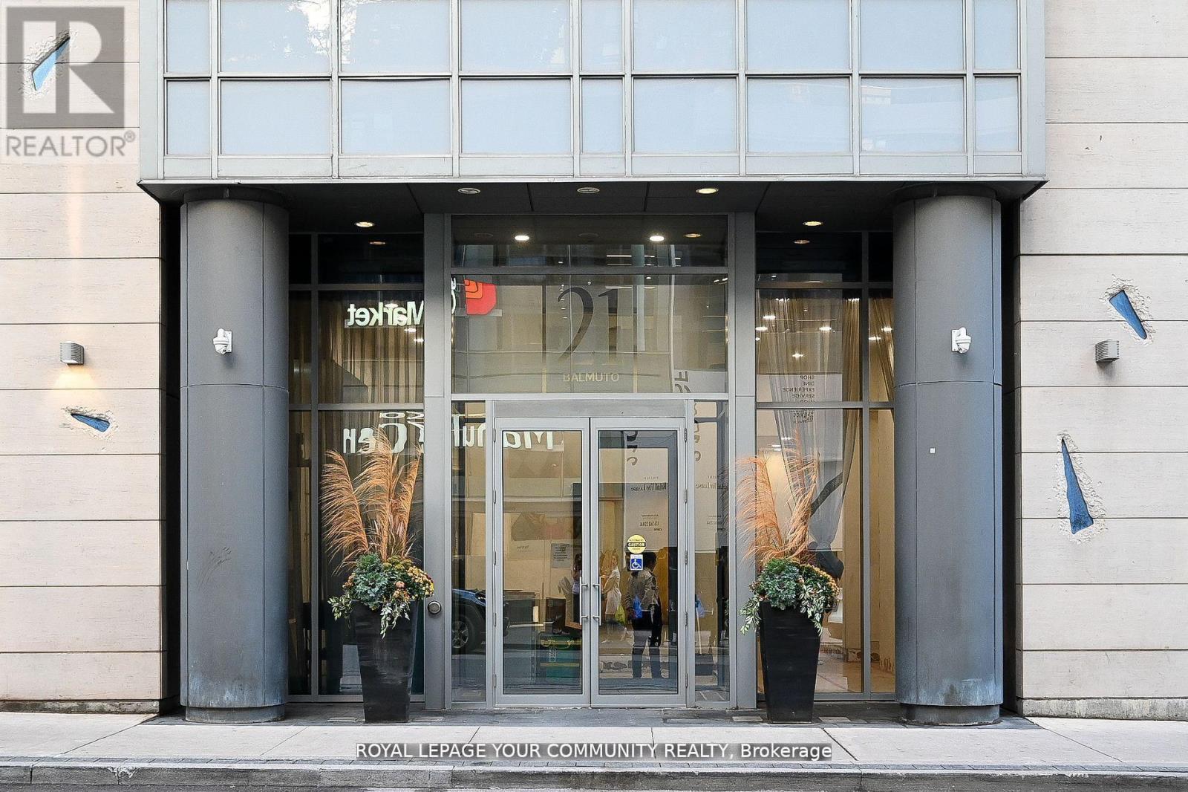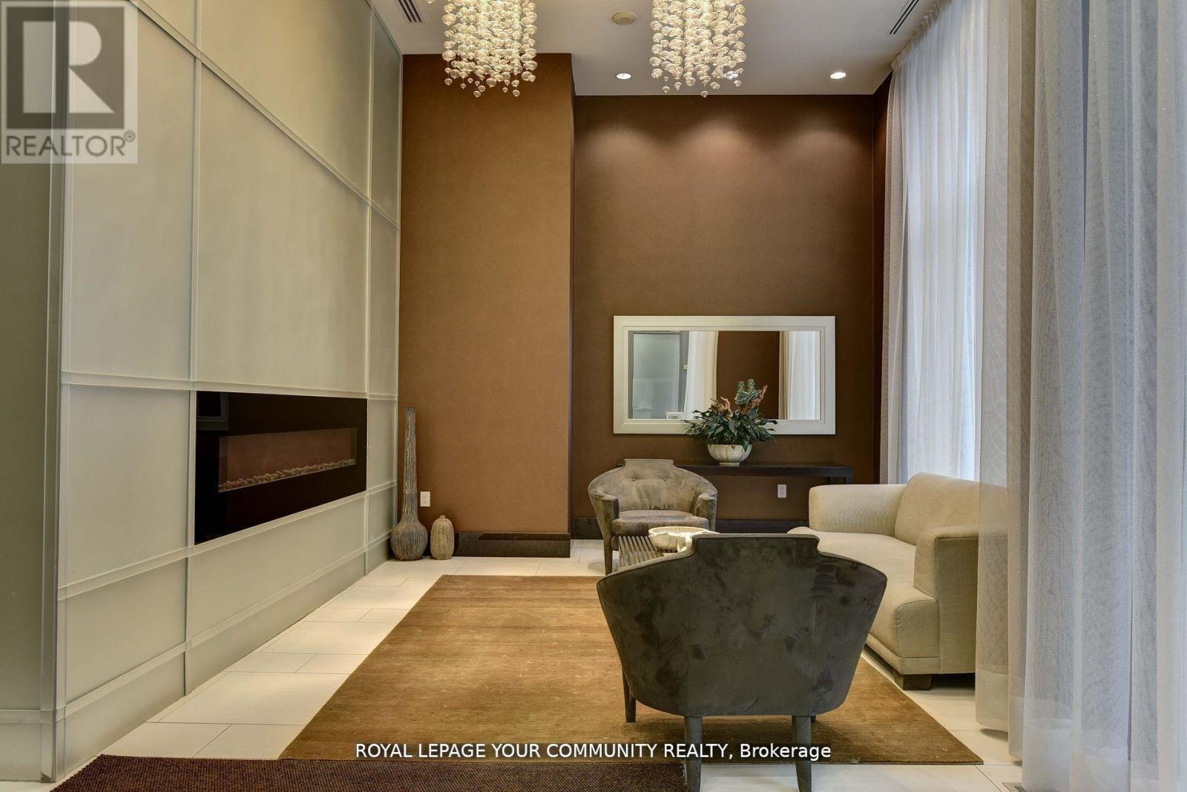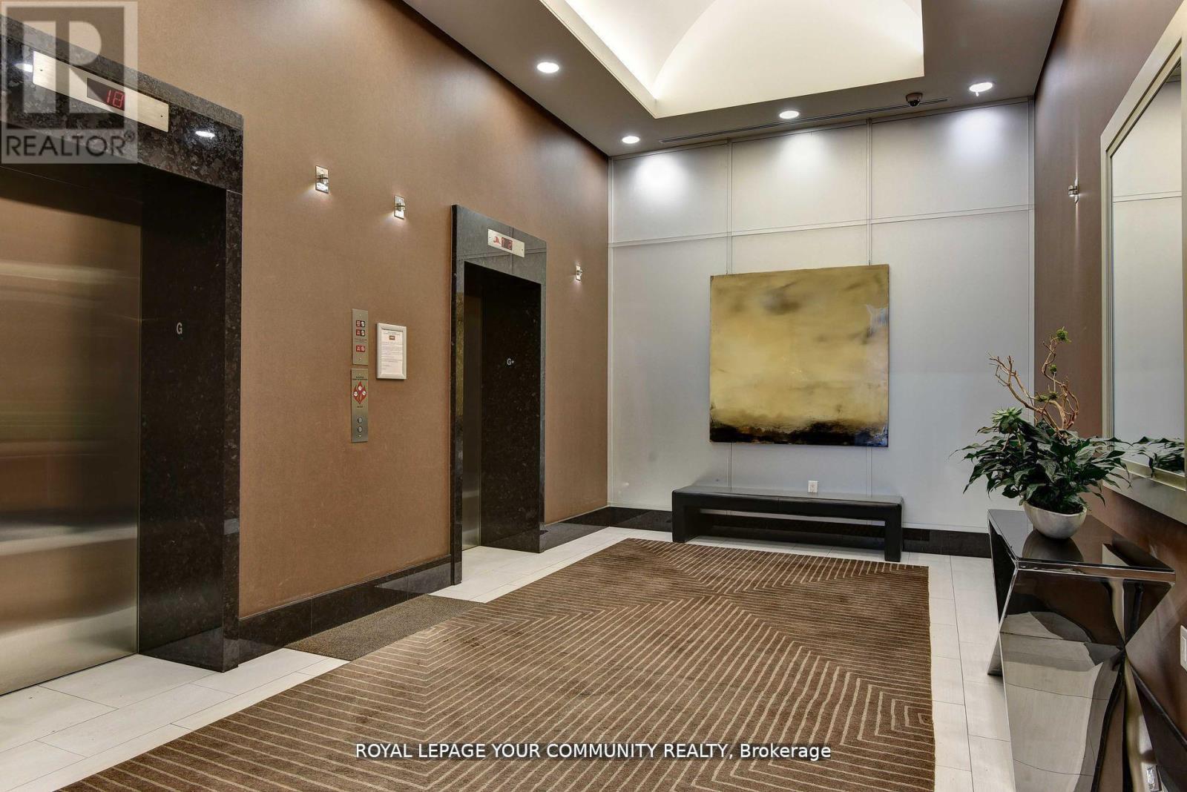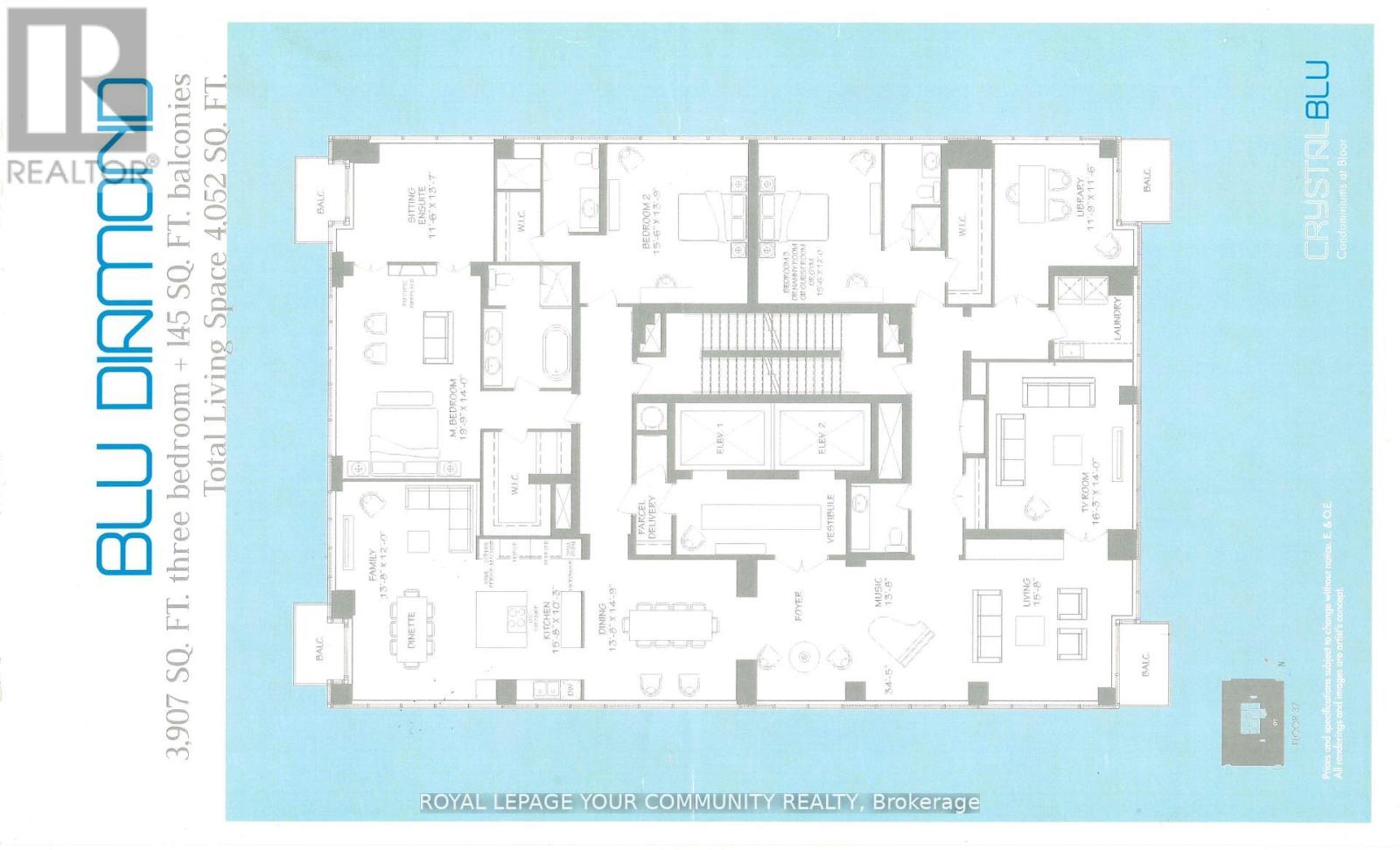Ph 35 - 21 Balmuto Street Toronto, Ontario M4Y 1W4
$3,930,000Maintenance, Heat, Water, Parking
$4,142 Monthly
Maintenance, Heat, Water, Parking
$4,142 MonthlyExperience refined elegance in this extraordinary 4,000 sq.ft. sub-penthouse, occupying an entire floor in one of Yorkville's most exclusive boutique residences. One of only two penthouse suites in the building, this rare offering boasts breathtaking panoramic views spanning south to north and east to west across Toronto's iconic skyline.Designed with both sophistication and comfort in mind, the suite features 4 spacious bedrooms, 4 luxurious bathrooms, 4 parking spaces, and 4 private storage lockers. Premium finishes include Scavolini custom cabinetry, Miele integrated appliances, and sleek Duravit bathroom fixtures. Newly installed engineered hardwood flooring and expansive windows fill the home with natural light throughout.Enjoy world-class amenities including a fitness centre and outdoor pool, all within steps of Yonge & Bloors vibrant shopping, fine dining, and effortless transit connections. (id:60365)
Property Details
| MLS® Number | C12172139 |
| Property Type | Single Family |
| Community Name | Bay Street Corridor |
| AmenitiesNearBy | Public Transit, Park |
| CommunityFeatures | Pet Restrictions, Community Centre |
| Features | Balcony, Carpet Free |
| ParkingSpaceTotal | 4 |
| PoolType | Outdoor Pool |
| ViewType | View, City View, Lake View |
Building
| BathroomTotal | 4 |
| BedroomsAboveGround | 4 |
| BedroomsBelowGround | 2 |
| BedroomsTotal | 6 |
| Amenities | Security/concierge, Party Room, Visitor Parking, Sauna, Storage - Locker |
| Appliances | Window Coverings |
| CoolingType | Central Air Conditioning |
| ExteriorFinish | Concrete |
| FireProtection | Security System, Smoke Detectors |
| FireplacePresent | Yes |
| FlooringType | Hardwood |
| HalfBathTotal | 1 |
| HeatingFuel | Natural Gas |
| HeatingType | Forced Air |
| SizeInterior | 4000 - 4249 Sqft |
| Type | Apartment |
Parking
| Underground | |
| Garage |
Land
| Acreage | No |
| LandAmenities | Public Transit, Park |
Rooms
| Level | Type | Length | Width | Dimensions |
|---|---|---|---|---|
| Ground Level | Media | 4.95 m | 4.27 m | 4.95 m x 4.27 m |
| Ground Level | Foyer | 4.17 m | 3.48 m | 4.17 m x 3.48 m |
| Ground Level | Living Room | 10.5 m | 4.78 m | 10.5 m x 4.78 m |
| Ground Level | Dining Room | 4.17 m | 4.5 m | 4.17 m x 4.5 m |
| Ground Level | Family Room | 4.17 m | 3.66 m | 4.17 m x 3.66 m |
| Ground Level | Kitchen | 4.78 m | 3.12 m | 4.78 m x 3.12 m |
| Ground Level | Primary Bedroom | 9.45 m | 7.2 m | 9.45 m x 7.2 m |
| Ground Level | Bedroom 2 | 5.95 m | 4.65 m | 5.95 m x 4.65 m |
| Ground Level | Bedroom 3 | 7.6 m | 6.4 m | 7.6 m x 6.4 m |
| Ground Level | Library | 3.58 m | 3.51 m | 3.58 m x 3.51 m |
| Ground Level | Sitting Room | 2.65 m | 2.9 m | 2.65 m x 2.9 m |
Svetlana Chkarboul
Salesperson
8854 Yonge Street
Richmond Hill, Ontario L4C 0T4

