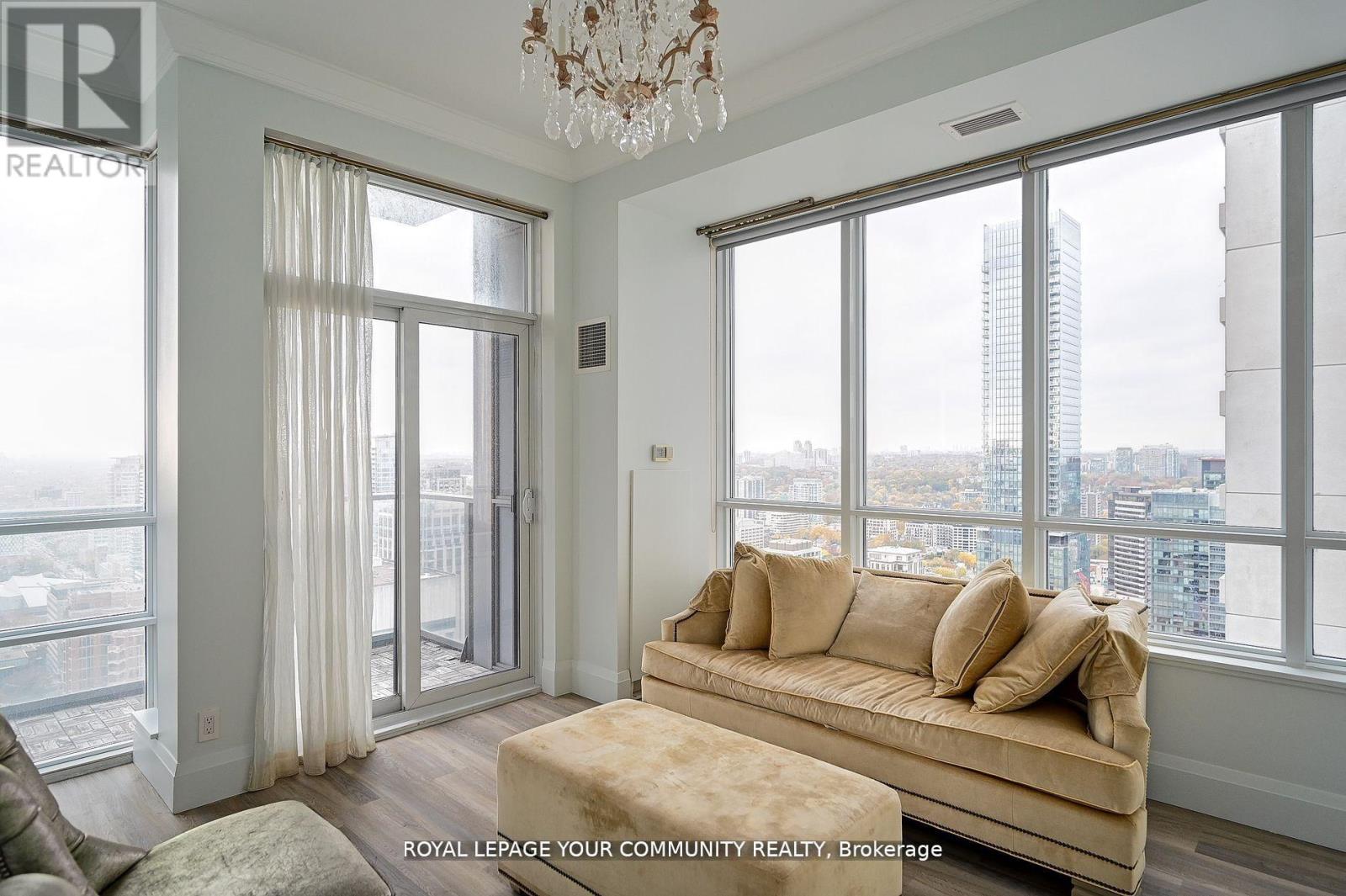Ph 35 - 21 Balmuto Street Toronto, Ontario M4Y 1W4
$4,488,000Maintenance, Heat, Water, Parking
$4,142 Monthly
Maintenance, Heat, Water, Parking
$4,142 MonthlyPremium Yorkville living with an exceptional 4,000 sq.ft. full floor sub penthouse. Offers stunning panormaic views from south to north and east to west downtown. Features 4 bedrooms, 4 bathrooms, 4 parking spaces and 4 storage lockers. High-end finishes include Scavolini cabinetry, Miele appliances and Duravit bathroom fixtures. Equipped with new engineered hardwood floors and large windows for ample natural light. One of only two exclusive penthouses in a boutique condominium. Prime location at Yonge/Bloor with easy access to shopping, dining, public transport and amenities like a fitness center and outdoor pool.Please see floor plan attached! (id:60365)
Property Details
| MLS® Number | C12124990 |
| Property Type | Single Family |
| Community Name | Bay Street Corridor |
| AmenitiesNearBy | Public Transit, Park |
| CommunityFeatures | Pet Restrictions, Community Centre |
| Features | Balcony, Carpet Free |
| ParkingSpaceTotal | 4 |
| ViewType | View, City View, Lake View |
Building
| BathroomTotal | 4 |
| BedroomsAboveGround | 4 |
| BedroomsBelowGround | 2 |
| BedroomsTotal | 6 |
| Amenities | Security/concierge, Party Room, Visitor Parking, Sauna, Storage - Locker |
| Appliances | Window Coverings |
| CoolingType | Central Air Conditioning |
| ExteriorFinish | Concrete |
| FireProtection | Security System, Smoke Detectors |
| FireplacePresent | Yes |
| FlooringType | Hardwood |
| HalfBathTotal | 1 |
| HeatingFuel | Natural Gas |
| HeatingType | Forced Air |
| SizeInterior | 4000 - 4249 Sqft |
| Type | Apartment |
Parking
| Underground | |
| Garage |
Land
| Acreage | No |
| LandAmenities | Public Transit, Park |
Rooms
| Level | Type | Length | Width | Dimensions |
|---|---|---|---|---|
| Ground Level | Media | 4.95 m | 4.27 m | 4.95 m x 4.27 m |
| Ground Level | Foyer | 4.17 m | 3.48 m | 4.17 m x 3.48 m |
| Ground Level | Living Room | 10.5 m | 4.78 m | 10.5 m x 4.78 m |
| Ground Level | Dining Room | 4.17 m | 4.5 m | 4.17 m x 4.5 m |
| Ground Level | Family Room | 4.17 m | 3.66 m | 4.17 m x 3.66 m |
| Ground Level | Kitchen | 4.78 m | 3.12 m | 4.78 m x 3.12 m |
| Ground Level | Primary Bedroom | 9.45 m | 7.2 m | 9.45 m x 7.2 m |
| Ground Level | Bedroom 2 | 5.95 m | 4.65 m | 5.95 m x 4.65 m |
| Ground Level | Bedroom 3 | 7.6 m | 6.4 m | 7.6 m x 6.4 m |
| Ground Level | Library | 3.58 m | 3.51 m | 3.58 m x 3.51 m |
| Ground Level | Sitting Room | 2.65 m | 2.9 m | 2.65 m x 2.9 m |
Svetlana Chkarboul
Salesperson
8854 Yonge Street
Richmond Hill, Ontario L4C 0T4










































