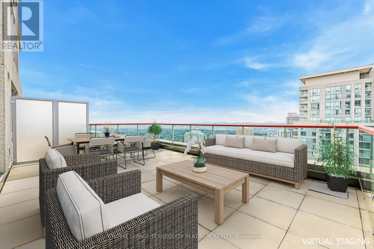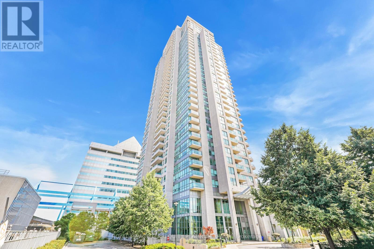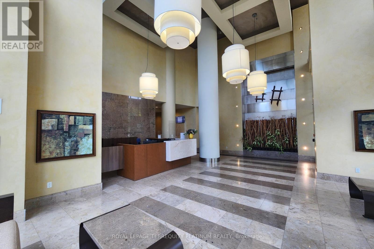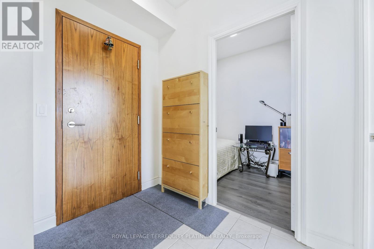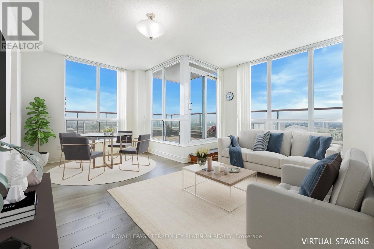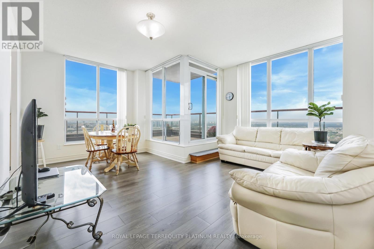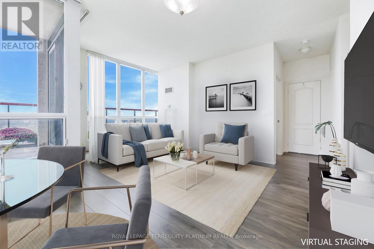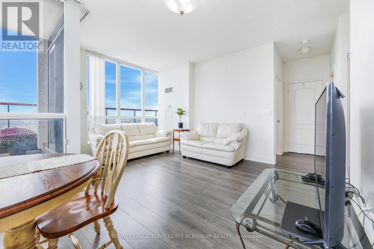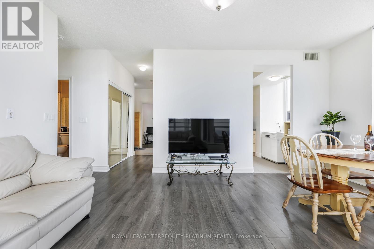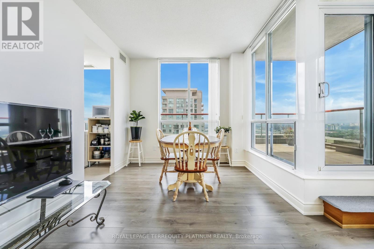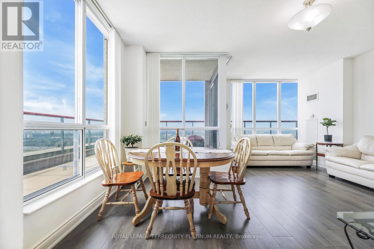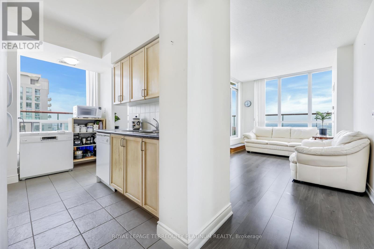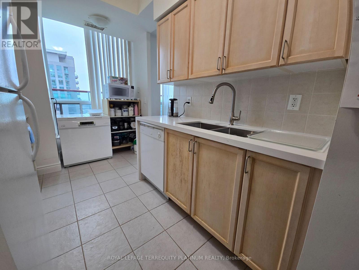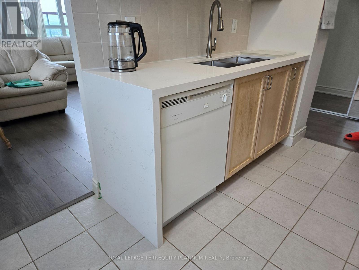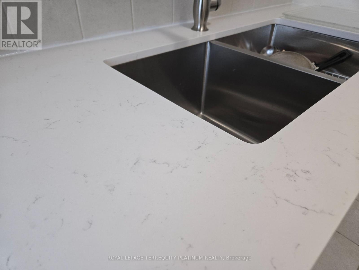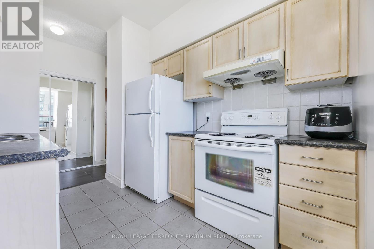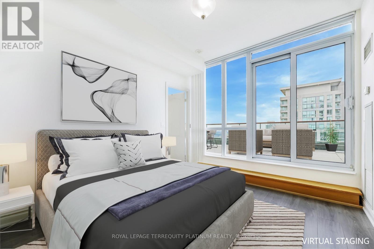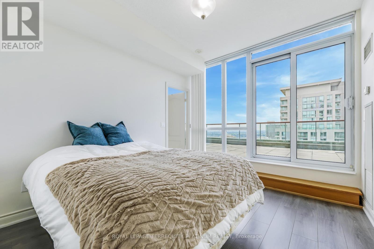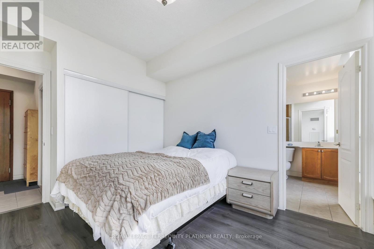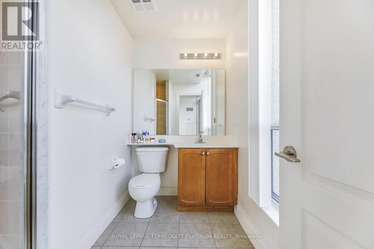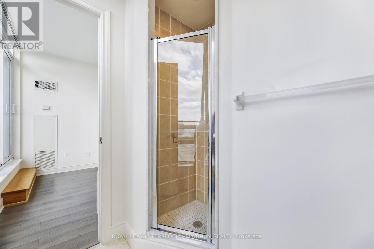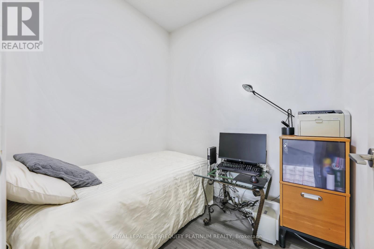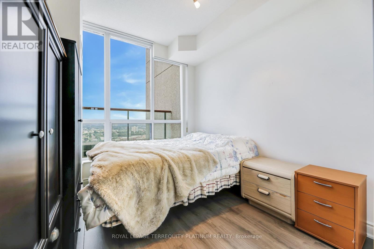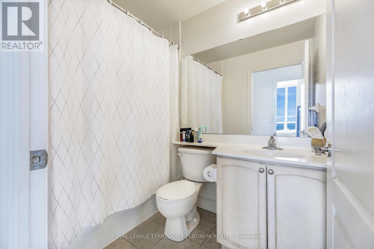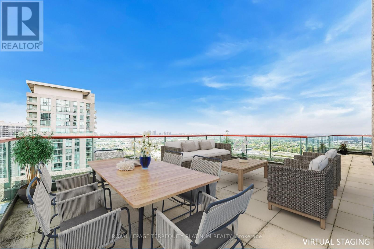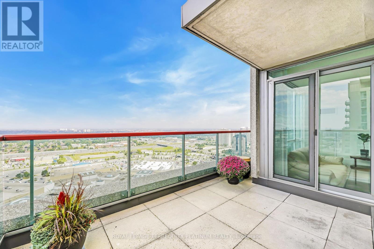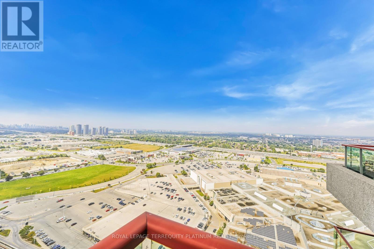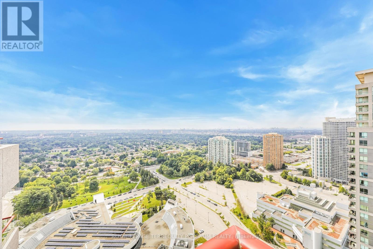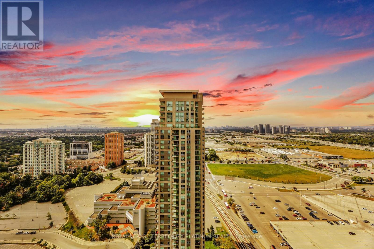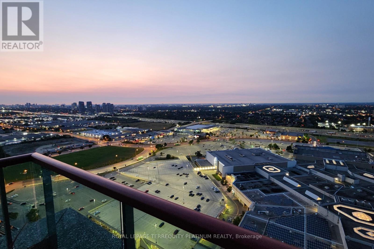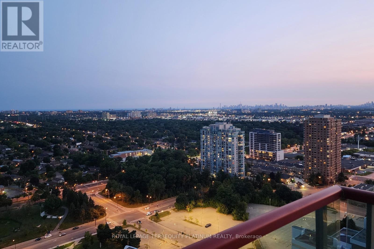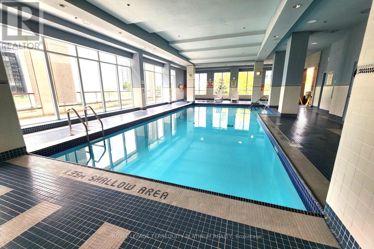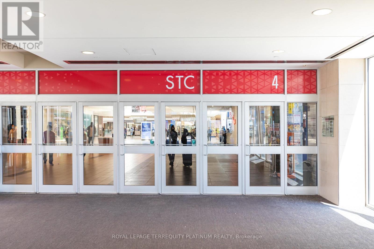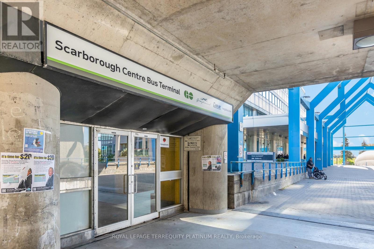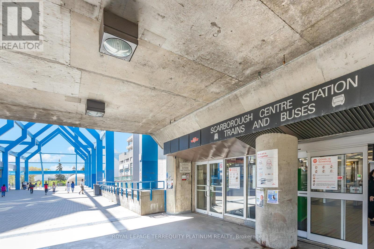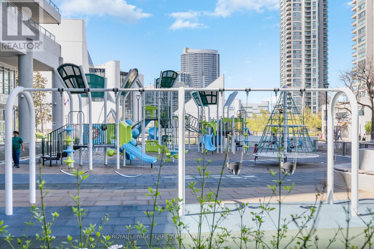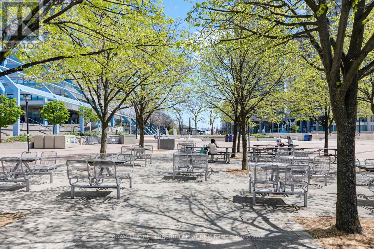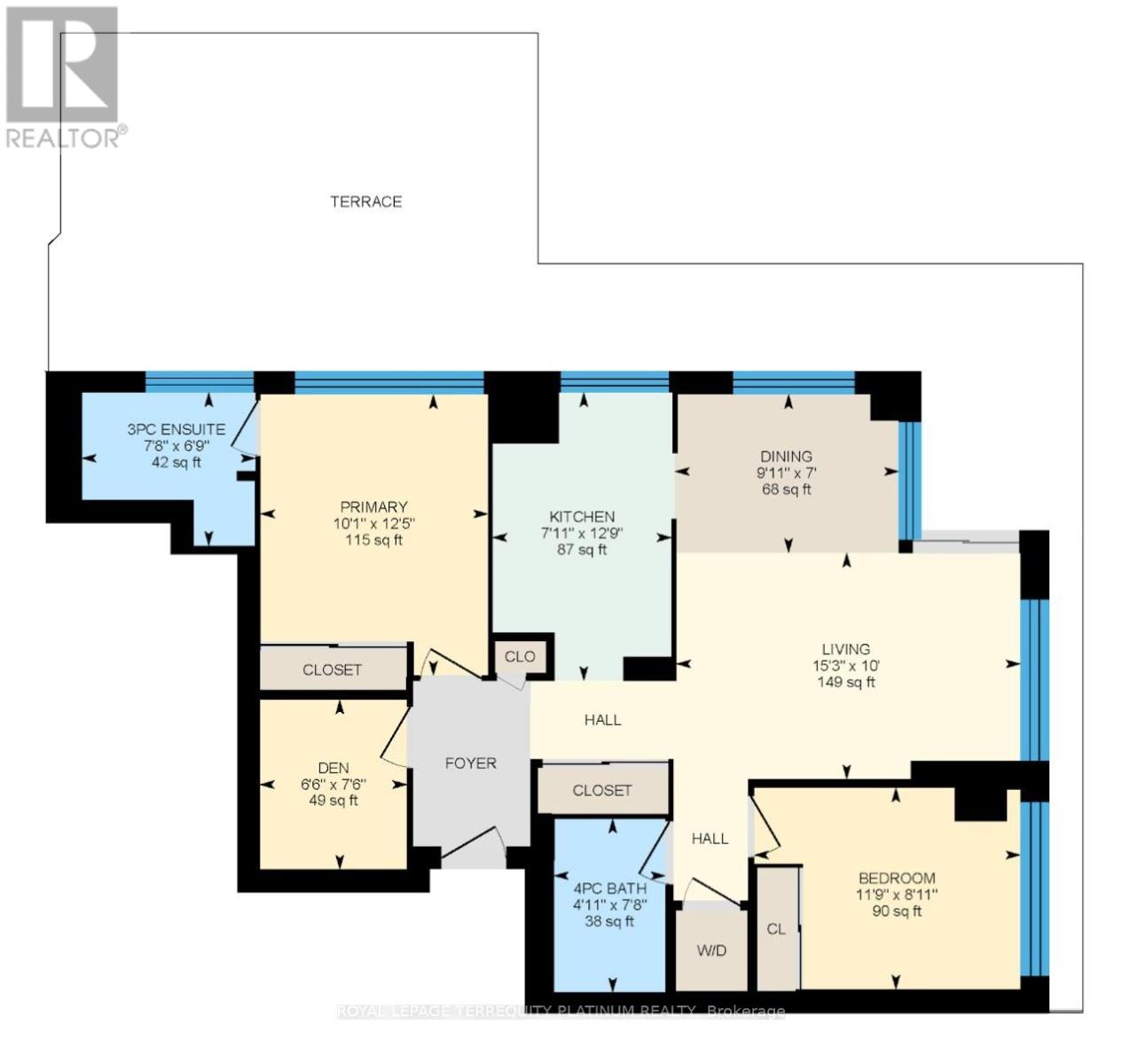Ph 3403 - 60 Brian Harrison Way Toronto, Ontario M1P 5J5
$675,000Maintenance, Heat, Water, Common Area Maintenance, Insurance, Parking
$804.76 Monthly
Maintenance, Heat, Water, Common Area Maintenance, Insurance, Parking
$804.76 MonthlyWelcome to this luxury Monarch-built 2 Beds + Den corner condo suite in a prime location with direct access to Scarborough Town Centre, TTC and GO Bus Station, ideal for anyone seeking convenient lifestyle and vibrant community living. Offering over 910 sq ft of interior space with 9ft ceilings, a 350 sq ft oversized terrace, and a wrap-around balcony with sunset views, this bright and spacious unit features plank flooring, quartz kitchen countertop, and is well cared for by the original owner. The den can easily be used as a third bedroom, perfect for growing families. Enjoy being steps to shopping, grocery stores, the public library, and transit, making daily life easy and accessible. One Parking & One Storage Locker Included! 3DVirtual Tour Available (Taken Before Kitchen Countertop Upgraded To Quartz. Please Check Photo For New Countertop). (id:60365)
Property Details
| MLS® Number | E12442776 |
| Property Type | Single Family |
| Community Name | Bendale |
| AmenitiesNearBy | Hospital, Park, Public Transit |
| CommunityFeatures | Pet Restrictions, Community Centre |
| Features | Elevator, Carpet Free, In Suite Laundry |
| ParkingSpaceTotal | 1 |
| PoolType | Indoor Pool |
| ViewType | View, City View |
Building
| BathroomTotal | 2 |
| BedroomsAboveGround | 2 |
| BedroomsBelowGround | 1 |
| BedroomsTotal | 3 |
| Age | 16 To 30 Years |
| Amenities | Exercise Centre, Party Room, Visitor Parking, Storage - Locker, Security/concierge |
| Appliances | Dishwasher, Dryer, Hood Fan, Stove, Washer, Window Coverings, Refrigerator |
| CoolingType | Central Air Conditioning |
| ExteriorFinish | Concrete |
| FlooringType | Wood, Tile |
| HeatingFuel | Natural Gas |
| HeatingType | Forced Air |
| SizeInterior | 900 - 999 Sqft |
| Type | Apartment |
Parking
| Underground | |
| Garage |
Land
| Acreage | No |
| LandAmenities | Hospital, Park, Public Transit |
Rooms
| Level | Type | Length | Width | Dimensions |
|---|---|---|---|---|
| Flat | Living Room | 4.63 m | 3.05 m | 4.63 m x 3.05 m |
| Flat | Dining Room | 3.02 m | 2.13 m | 3.02 m x 2.13 m |
| Flat | Kitchen | 3.88 m | 2.42 m | 3.88 m x 2.42 m |
| Flat | Primary Bedroom | 3.8 m | 3.06 m | 3.8 m x 3.06 m |
| Flat | Bedroom 2 | 3.59 m | 3.06 m | 3.59 m x 3.06 m |
| Flat | Den | 2.28 m | 1.99 m | 2.28 m x 1.99 m |
https://www.realtor.ca/real-estate/28947296/ph-3403-60-brian-harrison-way-toronto-bendale-bendale
Cathy Kim
Broker
Sung Kim
Salesperson

