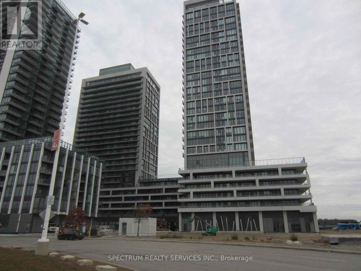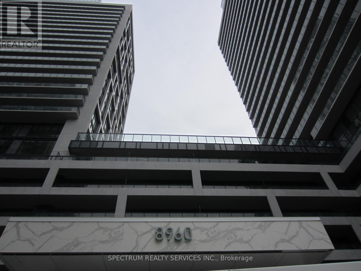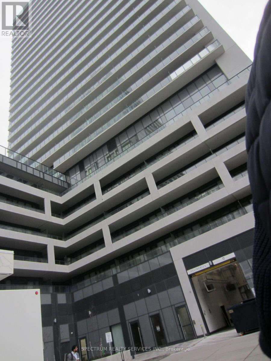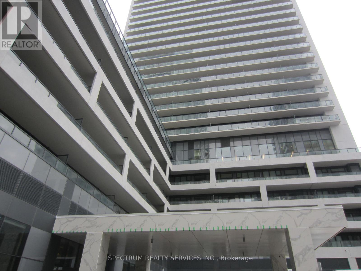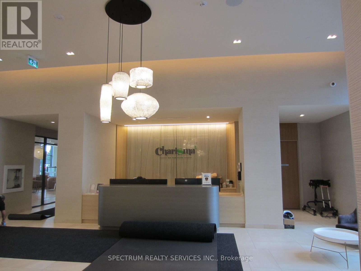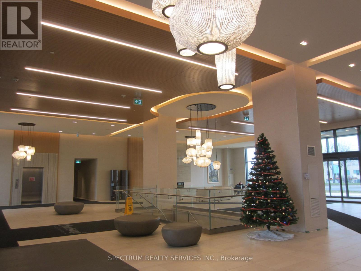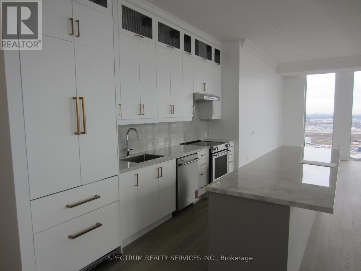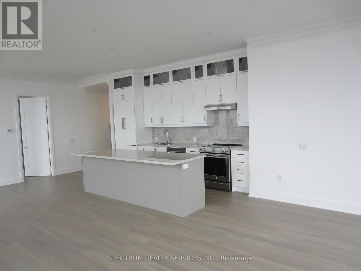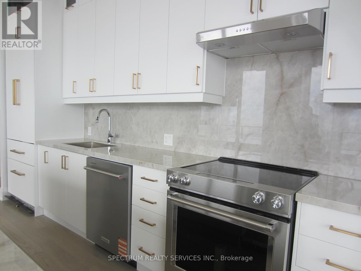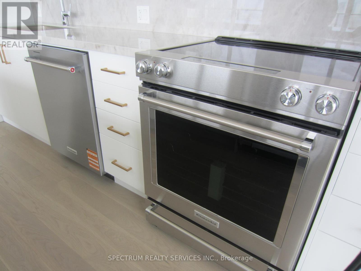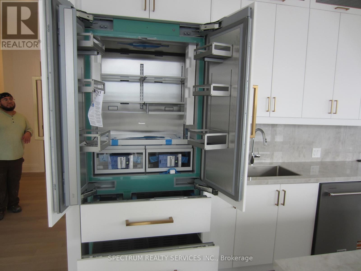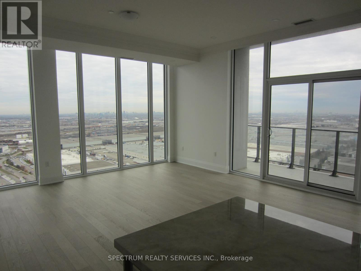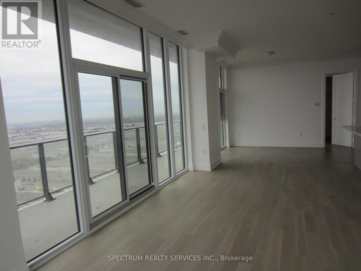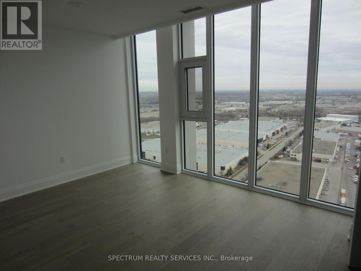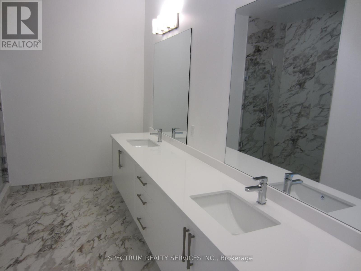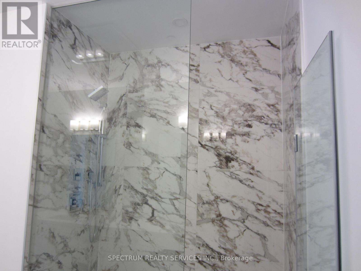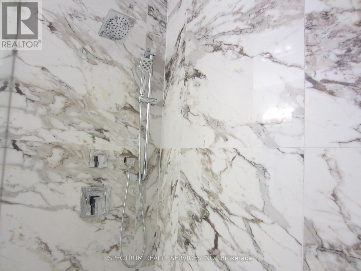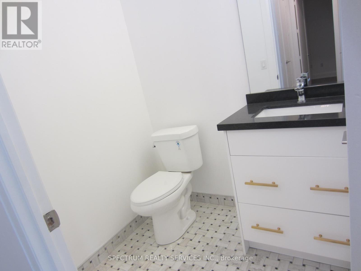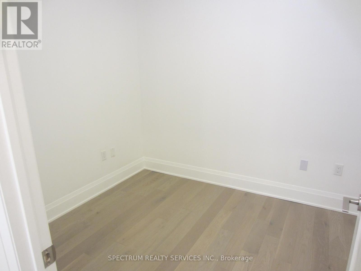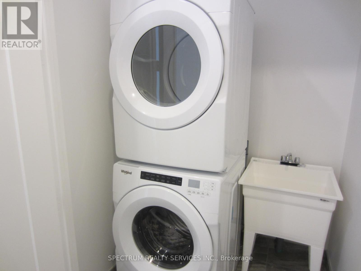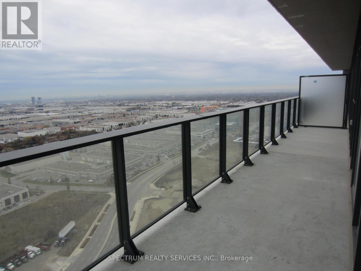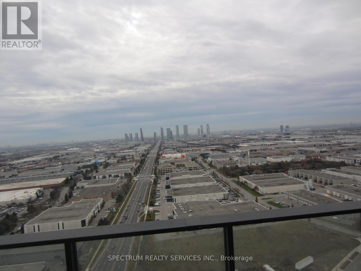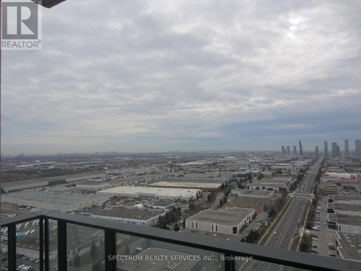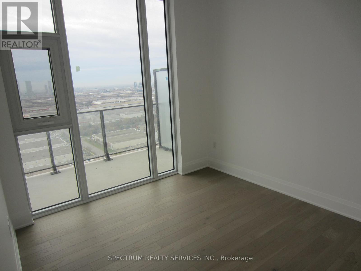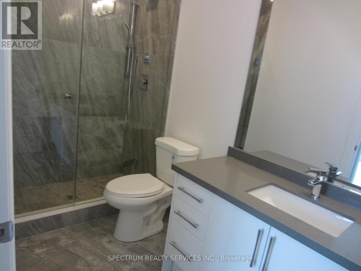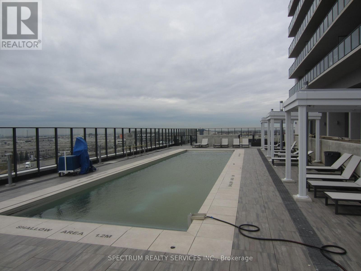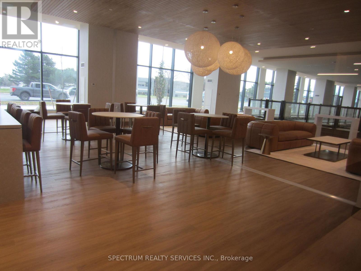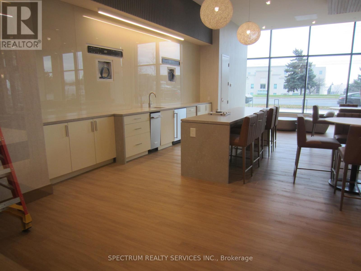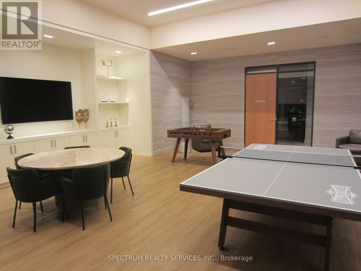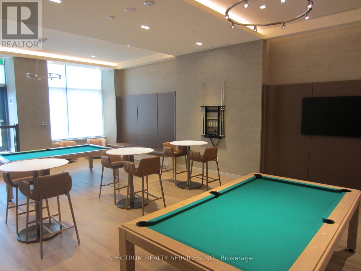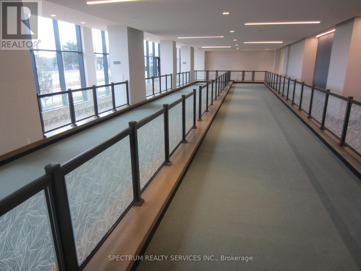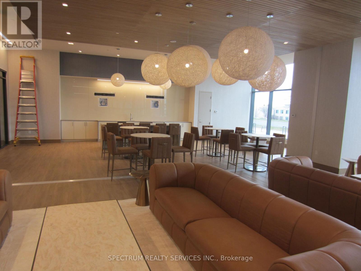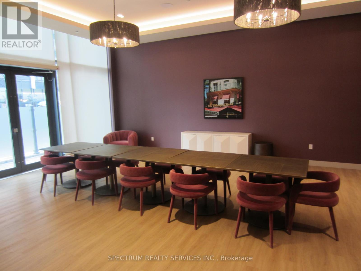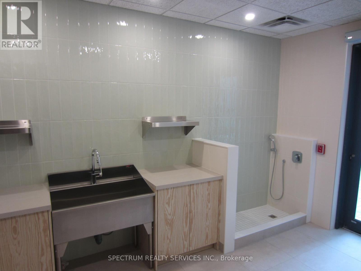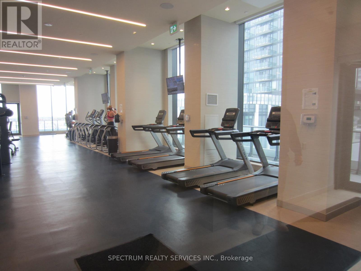Ph 208 - 8960 Jane Street Vaughan, Ontario L4K 0N9
$4,500 Monthly
Absolutely Stunning 1704 Sq.ft Penthouse Suite with a very large 256 sq,ft. Balcony, Suite has2 Parking and a Locker. Open Concept living at it's best. Gorgeous Never Lived in 1704 Sq.ft Plus 256 Sq.ft Balcony with an unobstructed South East View of the City. This Penthouse has top not finishes whish include Real Hardwood, Quarts Countertops Throughout, Cornice Mouldings, Pot Lights, Smooth 10 Ft. Ceilings, Floor to Ceiling Windows, walkouts to a very large 42.8X6 Ft Balcony. Top of the line Kitchen Aid Stove top and Oven, Kitchen Aid Dishwasher, Wine Fridge, Thermador Double Fridge and Freezer. Full Sized Stackable Whirlpool Washer and Dryer. Two Parking Spaces and a Locker. Each Bedroom has Spa Like ensuite bath, steps away from Hospital, Vaughan Mills Shopping Mall, Hwys 400, 407 and also Public Transit and One bus to Subway. Amenities in the building are too numerous to mention all. Large Party and Meeting rooms, Professional Gym, Pool Tables and Ping pong table room. 2 Professional Bocce Courts. Hotel Inspired 6th Floor Outdoor Living Swimming Pool and BBQ Area. (id:60365)
Property Details
| MLS® Number | N12584456 |
| Property Type | Single Family |
| Community Name | Concord |
| AmenitiesNearBy | Hospital, Place Of Worship, Public Transit |
| CommunicationType | High Speed Internet |
| CommunityFeatures | Pets Not Allowed |
| Features | Elevator, Balcony, Carpet Free |
| ParkingSpaceTotal | 2 |
Building
| BathroomTotal | 3 |
| BedroomsAboveGround | 2 |
| BedroomsBelowGround | 1 |
| BedroomsTotal | 3 |
| Age | New Building |
| Amenities | Security/concierge, Exercise Centre, Party Room, Visitor Parking, Storage - Locker |
| Appliances | Dishwasher, Dryer, Freezer, Oven, Stove, Washer, Whirlpool, Refrigerator |
| BasementType | None |
| CoolingType | Central Air Conditioning |
| ExteriorFinish | Concrete |
| FlooringType | Hardwood |
| HalfBathTotal | 1 |
| HeatingFuel | Natural Gas |
| HeatingType | Forced Air |
| SizeInterior | 1600 - 1799 Sqft |
| Type | Apartment |
Parking
| Underground | |
| Garage |
Land
| Acreage | No |
| LandAmenities | Hospital, Place Of Worship, Public Transit |
Rooms
| Level | Type | Length | Width | Dimensions |
|---|---|---|---|---|
| Flat | Living Room | 10.35 m | 5.48 m | 10.35 m x 5.48 m |
| Flat | Dining Room | 10.35 m | 5.48 m | 10.35 m x 5.48 m |
| Flat | Kitchen | 10.35 m | 5.48 m | 10.35 m x 5.48 m |
| Flat | Primary Bedroom | 5.06 m | 3.65 m | 5.06 m x 3.65 m |
| Flat | Bedroom 2 | 3.23 m | 3.05 m | 3.23 m x 3.05 m |
| Flat | Den | 3.32 m | 2.43 m | 3.32 m x 2.43 m |
https://www.realtor.ca/real-estate/29145207/ph-208-8960-jane-street-vaughan-concord-concord
Sam Diloreto
Salesperson
8400 Jane St., Unit 9
Concord, Ontario L4K 4L8

