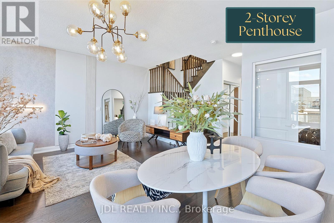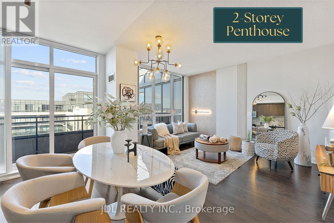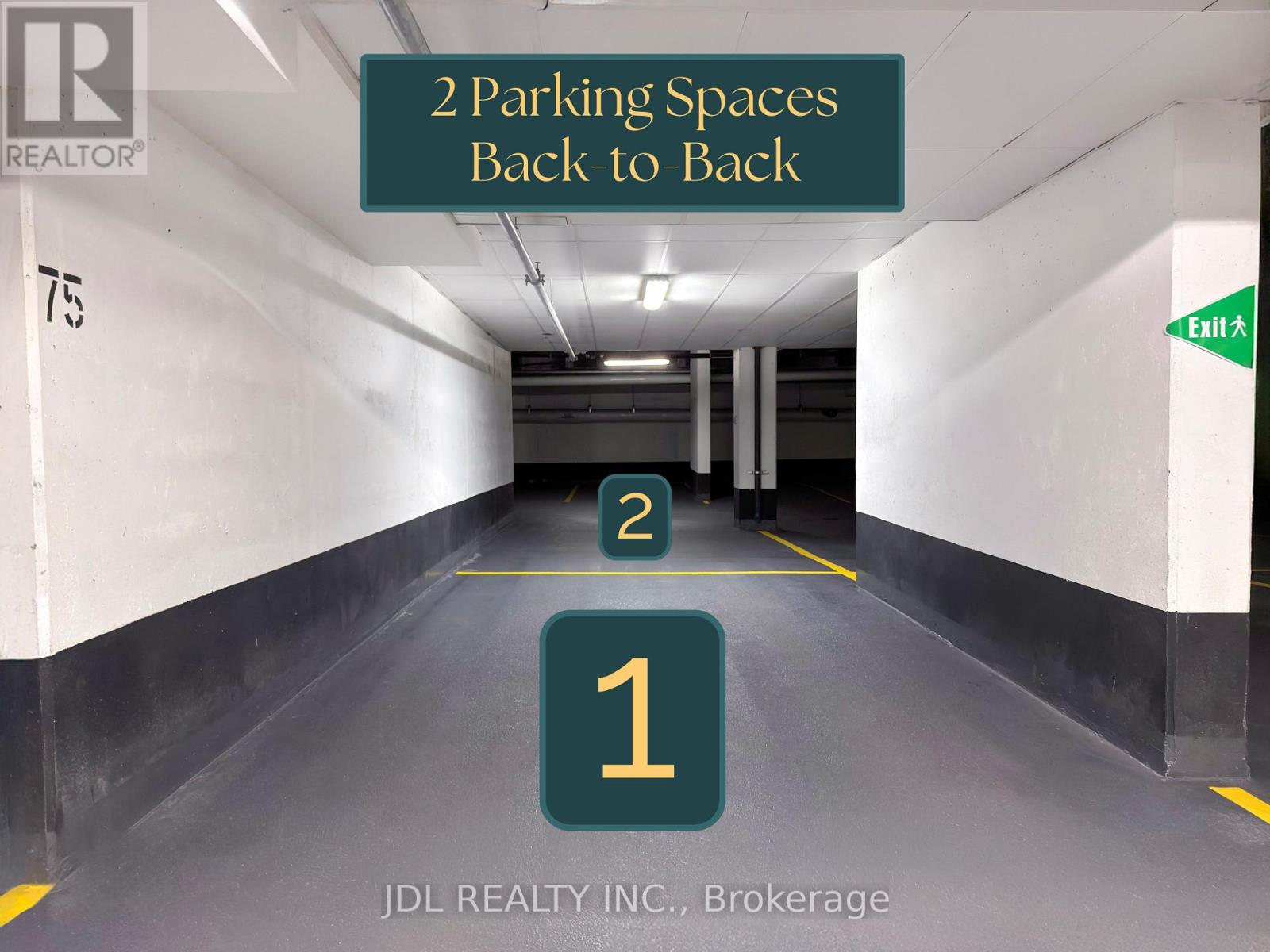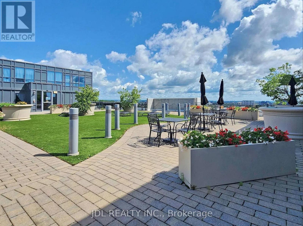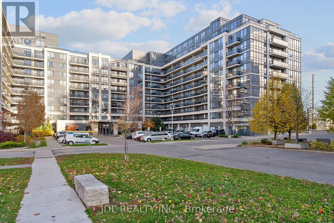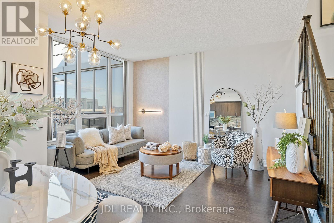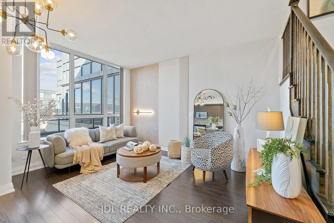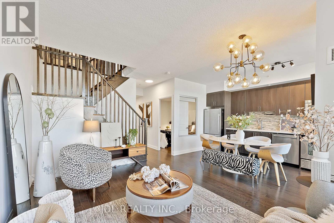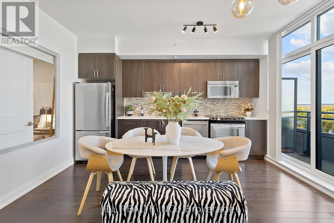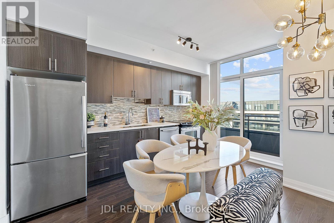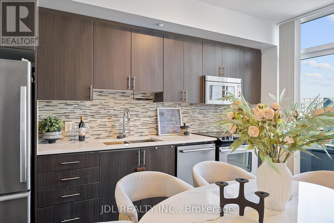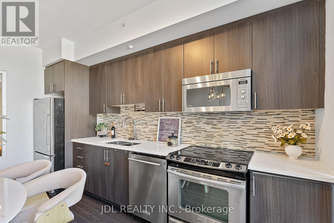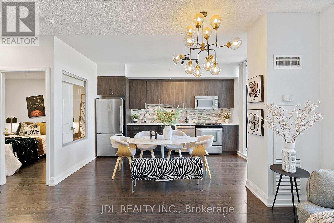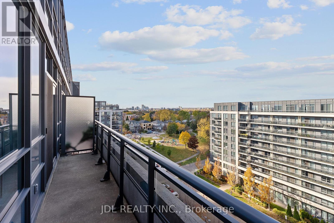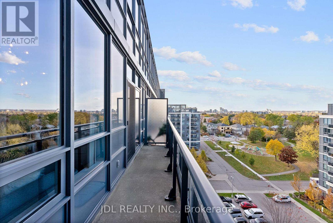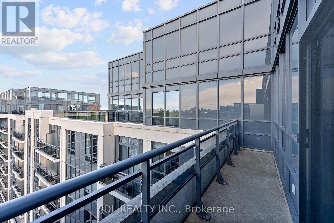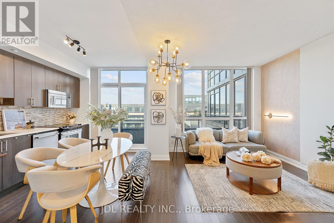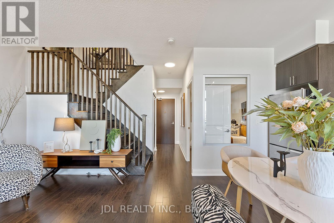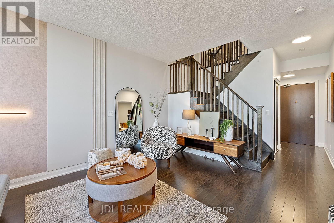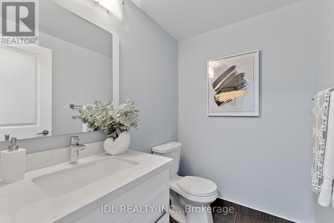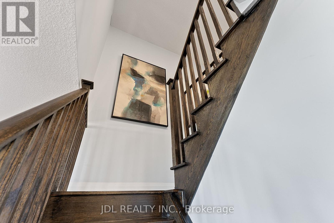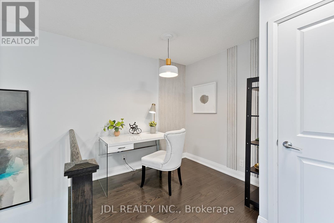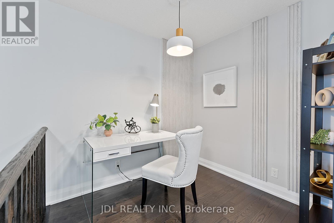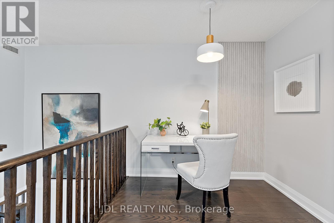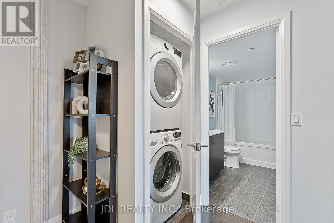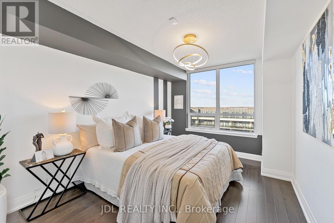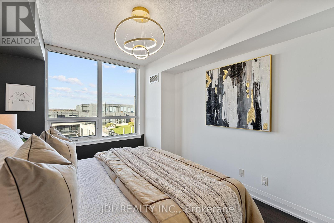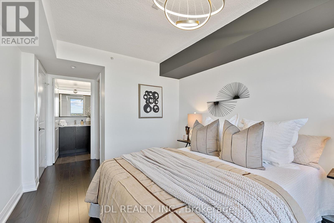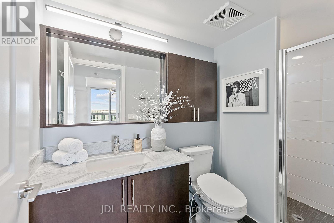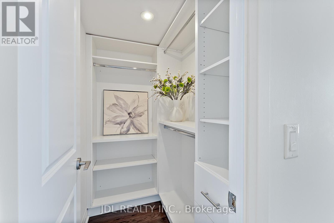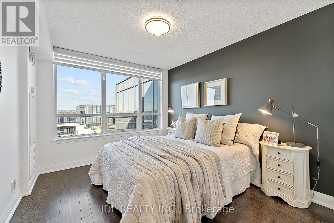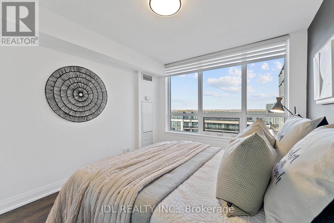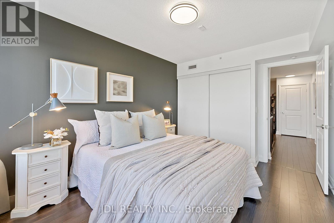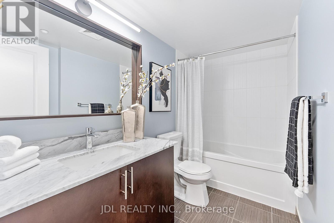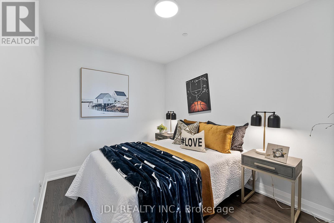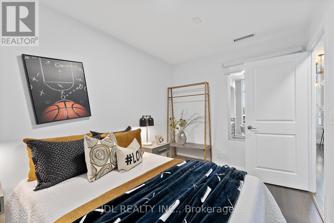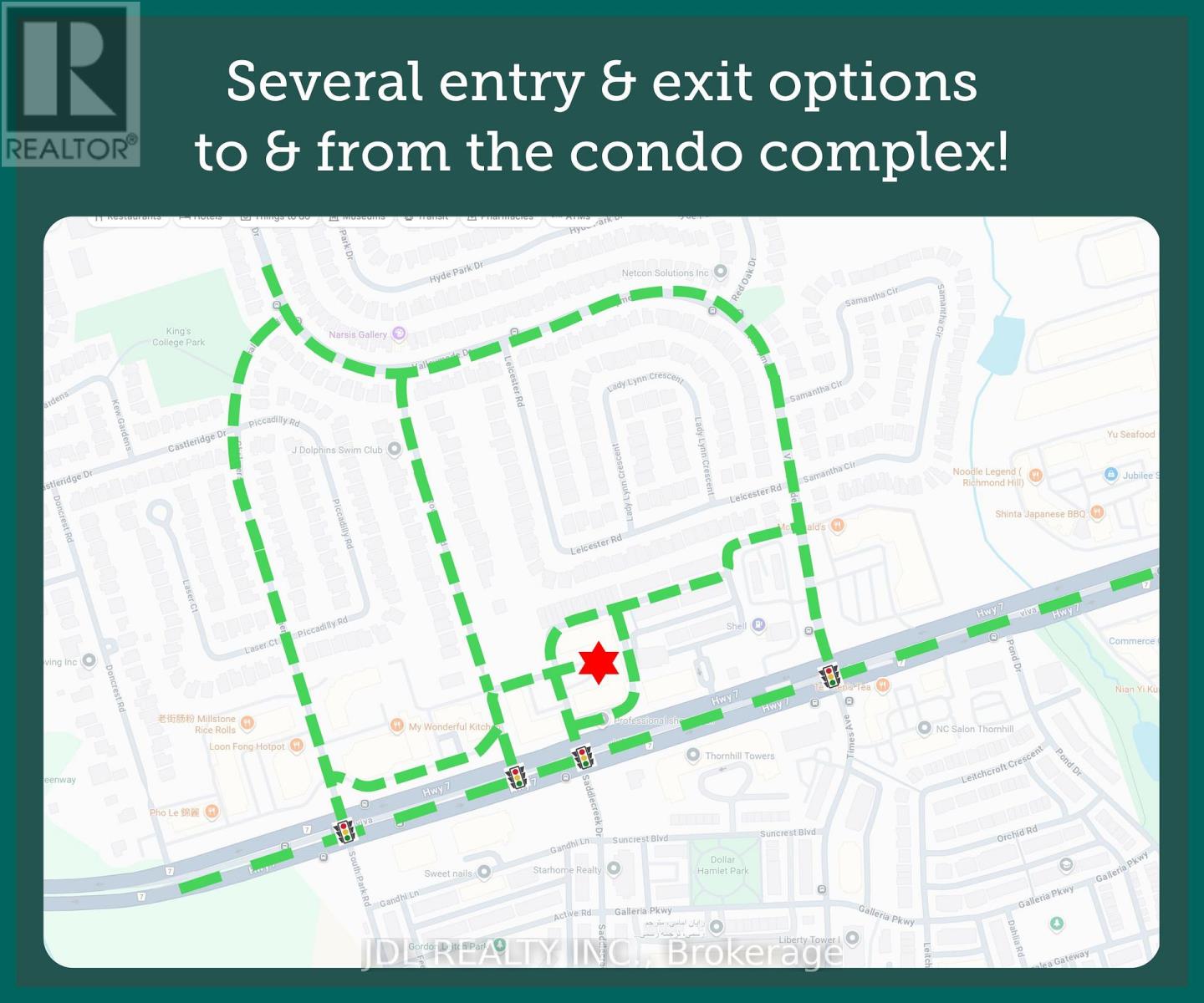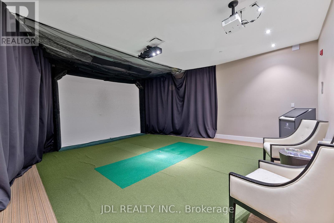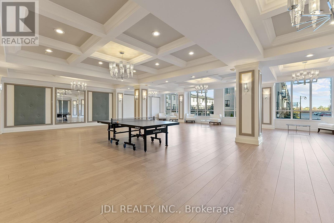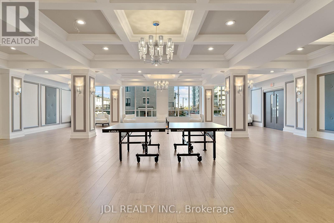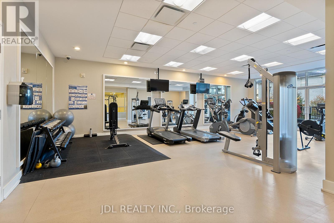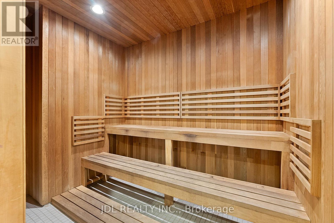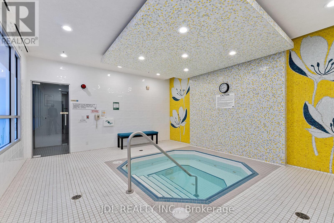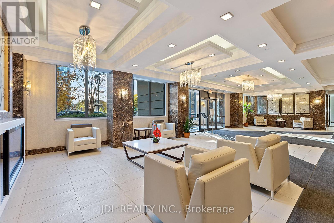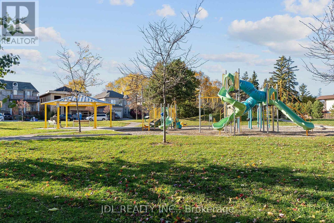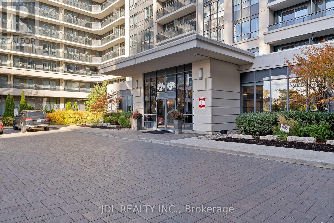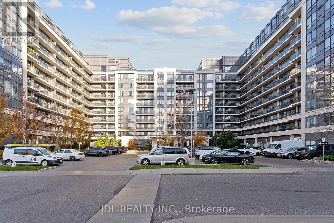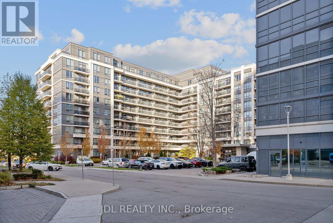Ph 17 - 372 Highway 7 E Richmond Hill, Ontario L4B 0C6
$799,900Maintenance, Heat, Water, Common Area Maintenance, Insurance
$871.87 Monthly
Maintenance, Heat, Water, Common Area Maintenance, Insurance
$871.87 MonthlyExceptionally rare 2-STOREY, PENTHOUSE, 3+1 bedroom, 3 washroom luxury condo with 2 side-by-side full parking spots! A huge 1,190 sqft suite with this unique combination of premier features will not be seen for a long time - especially in this highly desired Leslie & Highway 7 neighbourhood in the heart of Richmond Hill. True floor-to-ceiling windows (no bulkheads!) with clear panoramic blue-sky views allow sunlight to soak into every room. The large private rooftop terrace does not have a canopy above (top-floor perks), which allows for better views, and even more natural light in the home. Offering countless features & upgrades, highlights include: 2 parking spaces; 1 locker; 9-foot main floor ceilings; hardwood floors throughout; spacious den/office room; custom built-in closet organizers; walk-in primary closet; custom zebra blinds; modern light fixtures; 4 custom accent walls; premium stainless steel appliances; marble countertops; upgraded bathrooms; double undermount kitchen sink; etc. Excellent amenities including: concierge & security; visitor parking; rooftop garden + patio; gym; golf simulator; sauna; hot tub; party room; ping pong room. Absolutely premium school zone: Doncrest PS (ranked top 2.2% provincially); Thornlea SS (top 3%); Alexander Mackenzie HS (top 5.6%); etc. Perfectly convenient central location: 4 min to Highways 404 & 407; 10 min to Highways 401 & 400; Hwy 7 Viva BRT at doorstep. Lifestyle: located right at the food mecca of Richmond Hill; minutes to 2 Costcos, T&T, Wal-Mart, First Markham Place, Hillcrest Mall, Main Street Unionville, Yonge Street, etc. Many green spaces: Valley View Park & Trails; Vanhorn Park; Observatory Hill, Pomona Mills Park; German Mills Settlers Park; etc. (id:60365)
Property Details
| MLS® Number | N12519788 |
| Property Type | Single Family |
| Community Name | Doncrest |
| AmenitiesNearBy | Schools, Park |
| CommunityFeatures | Pets Allowed With Restrictions |
| Features | Carpet Free, In Suite Laundry |
| ParkingSpaceTotal | 2 |
Building
| BathroomTotal | 3 |
| BedroomsAboveGround | 3 |
| BedroomsBelowGround | 1 |
| BedroomsTotal | 4 |
| Amenities | Visitor Parking, Recreation Centre, Party Room, Exercise Centre, Storage - Locker, Security/concierge |
| Appliances | Dishwasher, Dryer, Microwave, Range, Washer, Window Coverings, Refrigerator |
| BasementType | None |
| CoolingType | Central Air Conditioning |
| ExteriorFinish | Steel |
| FireProtection | Security Guard, Security System |
| FlooringType | Hardwood |
| HalfBathTotal | 1 |
| HeatingFuel | Natural Gas |
| HeatingType | Forced Air |
| StoriesTotal | 2 |
| SizeInterior | 1000 - 1199 Sqft |
| Type | Apartment |
Parking
| Underground | |
| Garage |
Land
| Acreage | No |
| LandAmenities | Schools, Park |
Rooms
| Level | Type | Length | Width | Dimensions |
|---|---|---|---|---|
| Main Level | Kitchen | 5.59 m | 4.27 m | 5.59 m x 4.27 m |
| Main Level | Living Room | 5.59 m | 4.27 m | 5.59 m x 4.27 m |
| Main Level | Dining Room | 5.59 m | 4.27 m | 5.59 m x 4.27 m |
| Main Level | Bedroom 3 | 3.56 m | 2.49 m | 3.56 m x 2.49 m |
| Main Level | Foyer | 2 m | 1.5 m | 2 m x 1.5 m |
| Upper Level | Primary Bedroom | 3.96 m | 3.12 m | 3.96 m x 3.12 m |
| Upper Level | Bedroom 2 | 3.56 m | 3 m | 3.56 m x 3 m |
| Upper Level | Den | 2.44 m | 2.13 m | 2.44 m x 2.13 m |
https://www.realtor.ca/real-estate/29078258/ph-17-372-highway-7-e-richmond-hill-doncrest-doncrest
Terry He
Salesperson
105 - 95 Mural Street
Richmond Hill, Ontario L4B 3G2
Jade Shi
Salesperson
105 - 95 Mural Street
Richmond Hill, Ontario L4B 3G2
Jun Wang
Salesperson
105 - 95 Mural Street
Richmond Hill, Ontario L4B 3G2
Evelyn He
Broker
105 - 95 Mural Street
Richmond Hill, Ontario L4B 3G2

