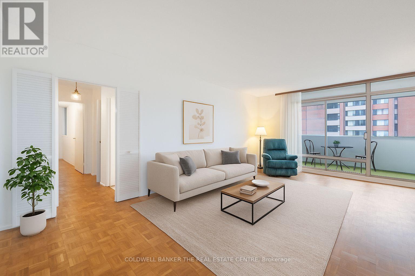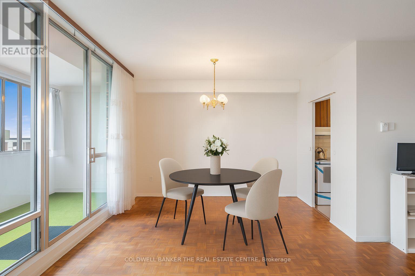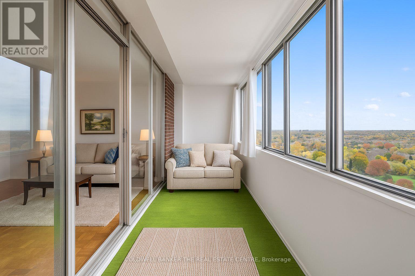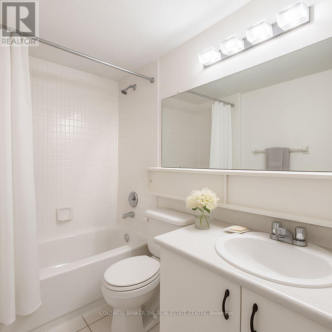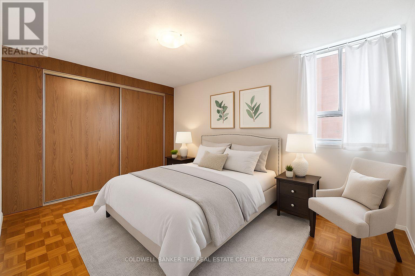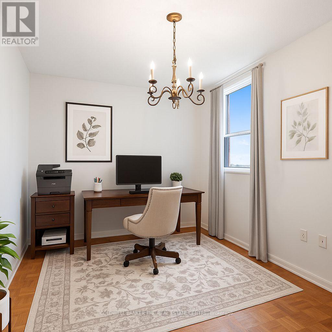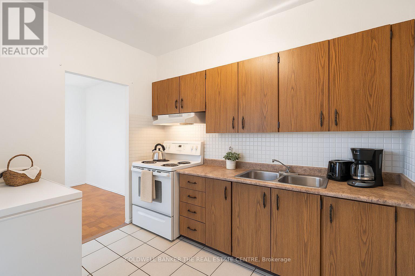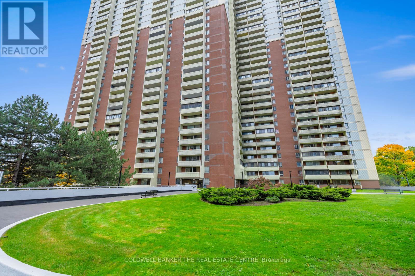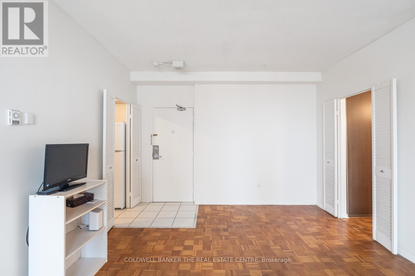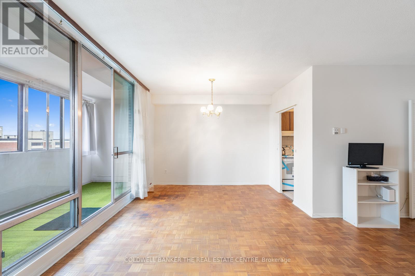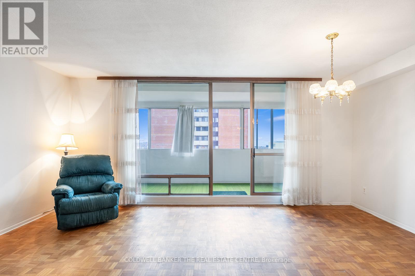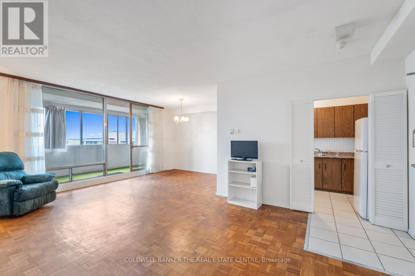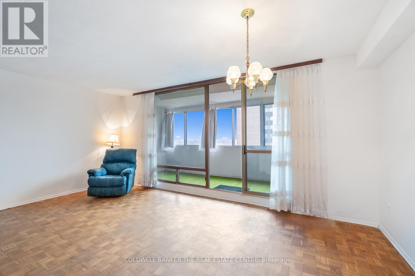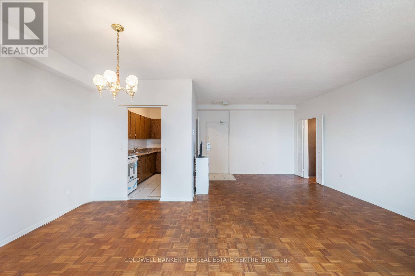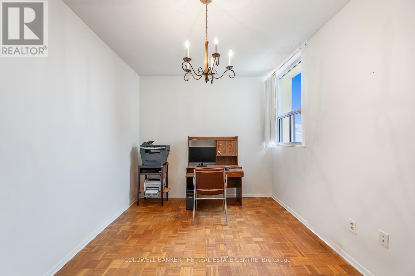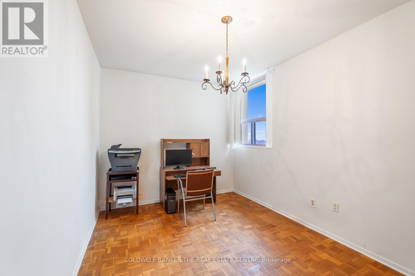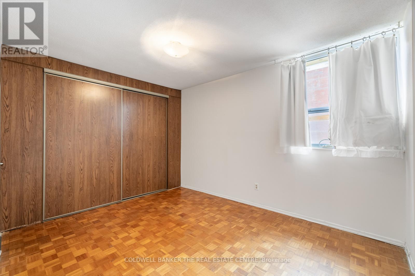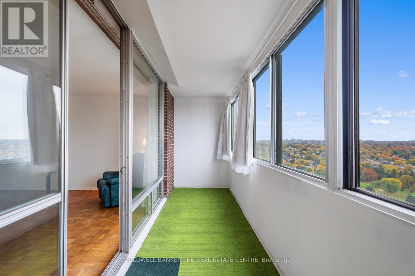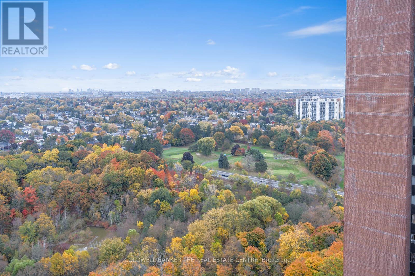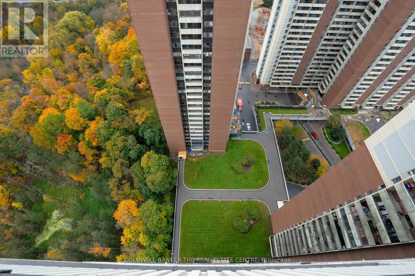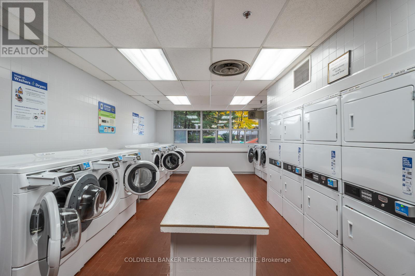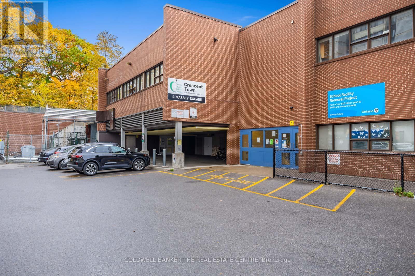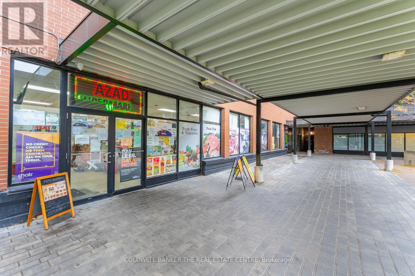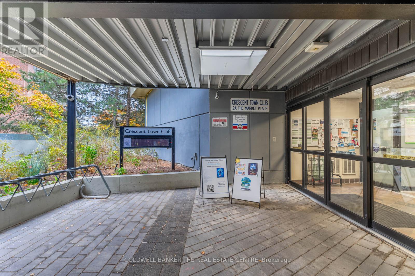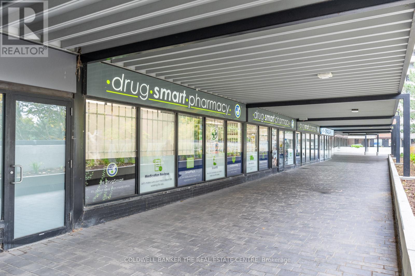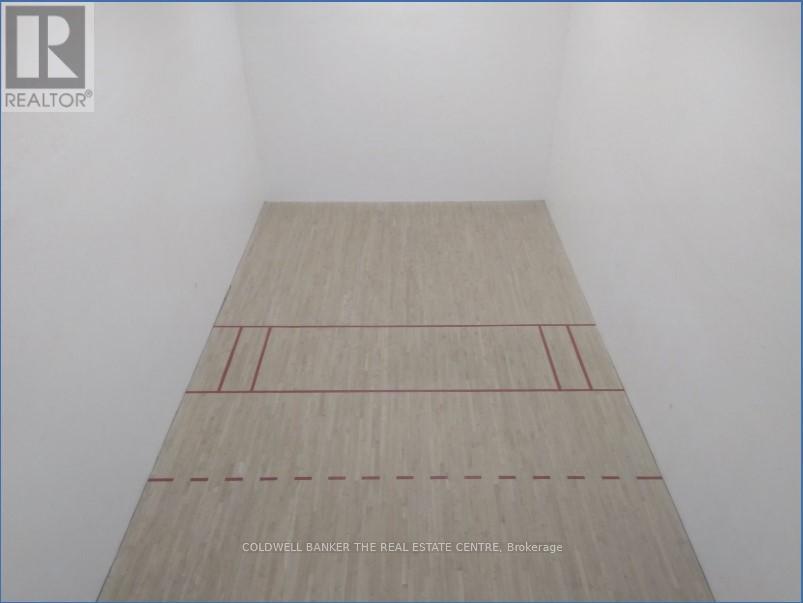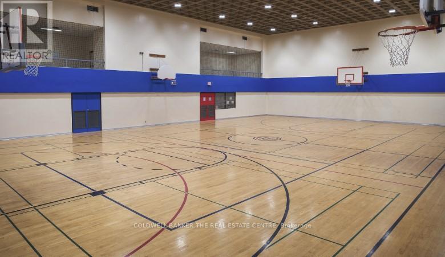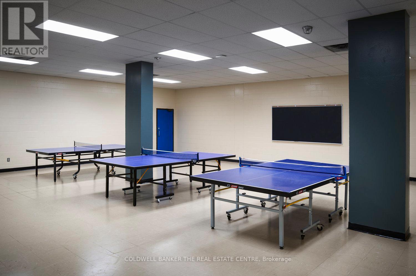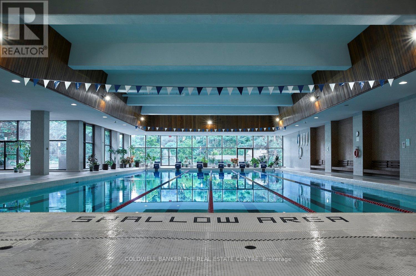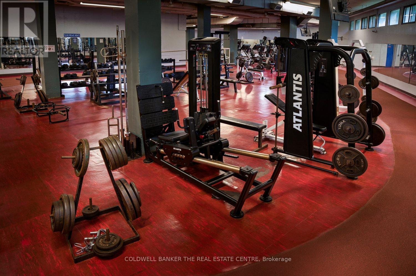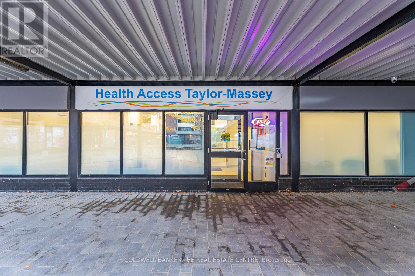Ph 15 - 1 Massey Square Toronto, Ontario M4C 5L4
$465,000Maintenance, Insurance, Water, Heat, Electricity
$692 Monthly
Maintenance, Insurance, Water, Heat, Electricity
$692 MonthlyMUST SEE IN PERSON - Penthouse Corner Unit with Open Concept Design! Experience this bright and spacious 2 bedroom condo featuring breathtaking views of Taylor Creek Conservation Area. Perfect for Investors or Home Buyers, this unit combines value, convenience, and comfort. Prime Location: Just steps from Victoria Park Subway Station, with direct covered bridge access for year round convenience. Enjoy easy walking distance to parks, schools, and local shops. A pharmacy, clinic, and corner store are right by the building, while Shoppers World Plaza-featuring Metro, Shoppers Drug Mart, Staples, Dollarama, and more-is only a 10 minute walk away. This condo offers more than a home it's a lifestyle of ease, value, and connection. Some photos have been virtually staged. (id:60365)
Property Details
| MLS® Number | E12529146 |
| Property Type | Single Family |
| Community Name | Crescent Town |
| AmenitiesNearBy | Golf Nearby, Hospital, Place Of Worship, Public Transit |
| CommunityFeatures | Pets Allowed With Restrictions, Community Centre |
| Features | Balcony, Laundry- Coin Operated |
| ViewType | City View |
Building
| BathroomTotal | 1 |
| BedroomsAboveGround | 2 |
| BedroomsTotal | 2 |
| Age | 51 To 99 Years |
| Amenities | Exercise Centre, Party Room, Visitor Parking |
| Appliances | Freezer, Stove, Refrigerator |
| BasementType | None |
| CoolingType | Window Air Conditioner |
| ExteriorFinish | Brick |
| FireProtection | Security Guard |
| HeatingFuel | Electric |
| HeatingType | Radiant Heat |
| SizeInterior | 900 - 999 Sqft |
| Type | Apartment |
Parking
| Underground | |
| Garage |
Land
| Acreage | No |
| LandAmenities | Golf Nearby, Hospital, Place Of Worship, Public Transit |
Rooms
| Level | Type | Length | Width | Dimensions |
|---|---|---|---|---|
| Main Level | Primary Bedroom | 4.27 m | 3.69 m | 4.27 m x 3.69 m |
| Main Level | Bedroom 2 | 4.27 m | 2.77 m | 4.27 m x 2.77 m |
| Main Level | Solarium | 6.28 m | 1.89 m | 6.28 m x 1.89 m |
| Main Level | Kitchen | 2.31 m | 3.57 m | 2.31 m x 3.57 m |
| Main Level | Dining Room | 2.16 m | 3.35 m | 2.16 m x 3.35 m |
| Main Level | Living Room | 3.93 m | 7.01 m | 3.93 m x 7.01 m |
Jacqueline Manitaros
Salesperson
3485b Kingston Road
Toronto, Ontario M1M 1R4

