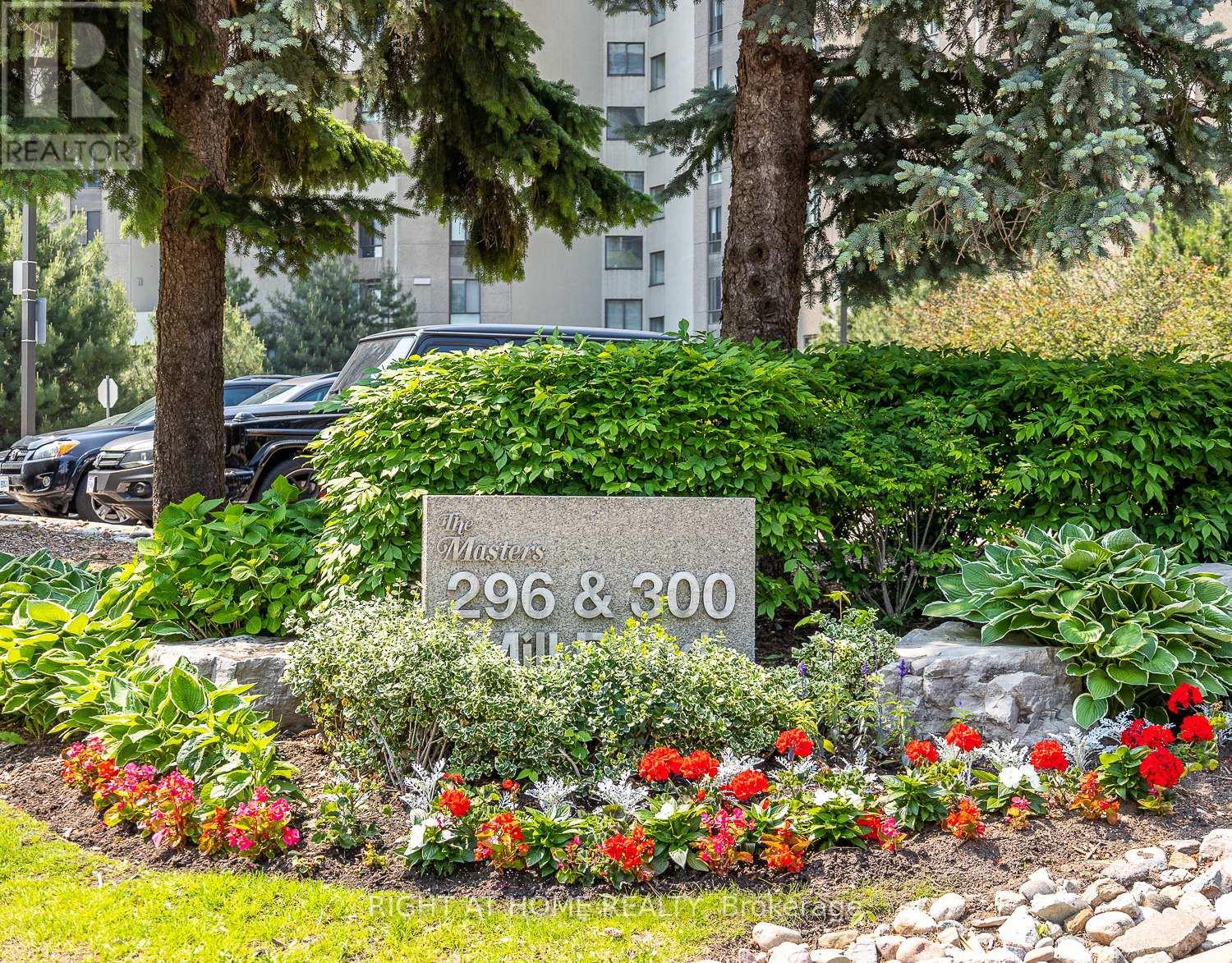Ph 13 - 296 Mill Road Toronto, Ontario M9C 4X8
$570,000Maintenance, Cable TV, Common Area Maintenance, Heat, Electricity, Insurance, Parking, Water
$1,214.71 Monthly
Maintenance, Cable TV, Common Area Maintenance, Heat, Electricity, Insurance, Parking, Water
$1,214.71 MonthlyWelcome To Beautiful Penthouse In Exclusive, Iconic, Master's Building in one of the most sougth - after area in Etobicoke. Stunning Split Level Unit W/Amazing Open Concept Living Perfect For Entertaining. This spacious, very clean and well maintained suite boasts large balcony with serene views, ensuite laundry, a primary bedroom with a walk-in closet and a ensuite washroom . Offering an unparalleled lifestyle with incredible amenities, including both indoor and outdoor pools, 24-hour security, fitness centre, sauna, party rooms, tennis courts, and beautifully landscaped grounds. Its a peaceful, resort-like setting with easy access to transit, highways, shopping, and great schools.Maintenance fees are all-inclusive, providing convenience and peace of mind. Don't miss out on this rare find. (id:60365)
Property Details
| MLS® Number | W12220809 |
| Property Type | Single Family |
| Community Name | Markland Wood |
| AmenitiesNearBy | Park, Public Transit, Schools |
| CommunityFeatures | Pet Restrictions |
| Features | Conservation/green Belt, Balcony |
| ParkingSpaceTotal | 1 |
| ViewType | View |
Building
| BathroomTotal | 2 |
| BedroomsAboveGround | 2 |
| BedroomsTotal | 2 |
| Age | 31 To 50 Years |
| Amenities | Car Wash, Exercise Centre, Recreation Centre |
| Appliances | Dryer, Stove, Washer, Window Coverings, Refrigerator |
| CoolingType | Wall Unit |
| ExteriorFinish | Concrete |
| FlooringType | Parquet, Ceramic |
| HalfBathTotal | 1 |
| HeatingFuel | Electric |
| HeatingType | Forced Air |
| SizeInterior | 1200 - 1399 Sqft |
| Type | Apartment |
Parking
| Underground | |
| Garage |
Land
| Acreage | No |
| LandAmenities | Park, Public Transit, Schools |
Rooms
| Level | Type | Length | Width | Dimensions |
|---|---|---|---|---|
| Flat | Primary Bedroom | 4.99 m | 3.05 m | 4.99 m x 3.05 m |
| Flat | Bedroom 2 | 4.76 m | 3.09 m | 4.76 m x 3.09 m |
| Main Level | Living Room | 5.2 m | 3.65 m | 5.2 m x 3.65 m |
| Main Level | Dining Room | 3.048 m | 2.44 m | 3.048 m x 2.44 m |
| Main Level | Kitchen | 4.57 m | 2.44 m | 4.57 m x 2.44 m |
https://www.realtor.ca/real-estate/28469239/ph-13-296-mill-road-toronto-markland-wood-markland-wood
Ned Mihajlovic
Salesperson
1396 Don Mills Rd Unit B-121
Toronto, Ontario M3B 0A7








































