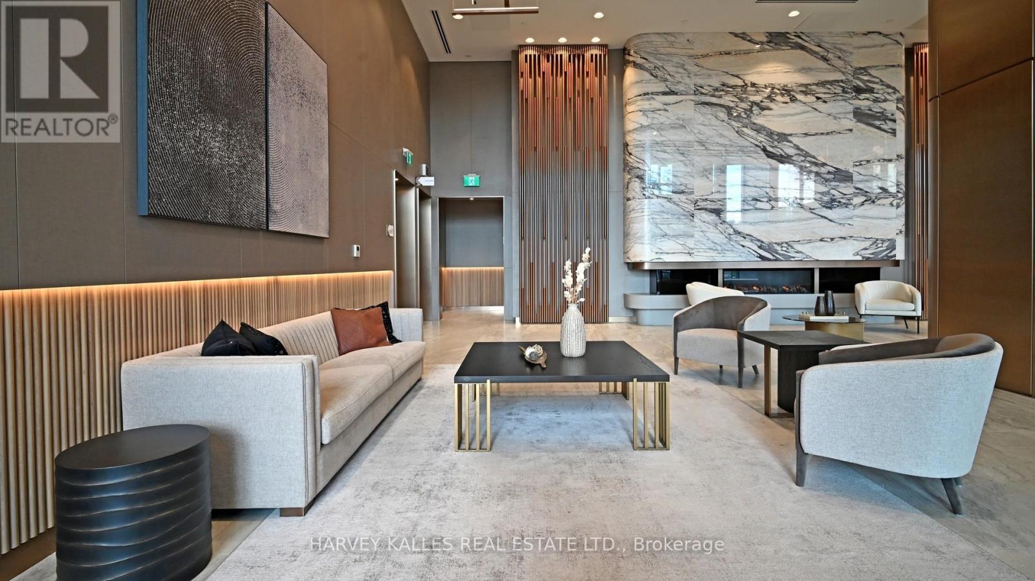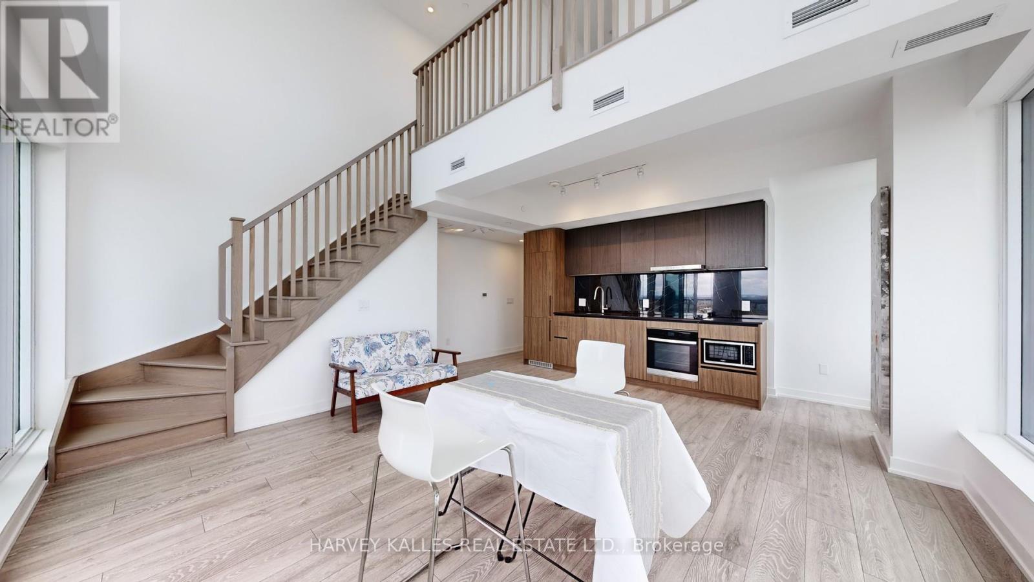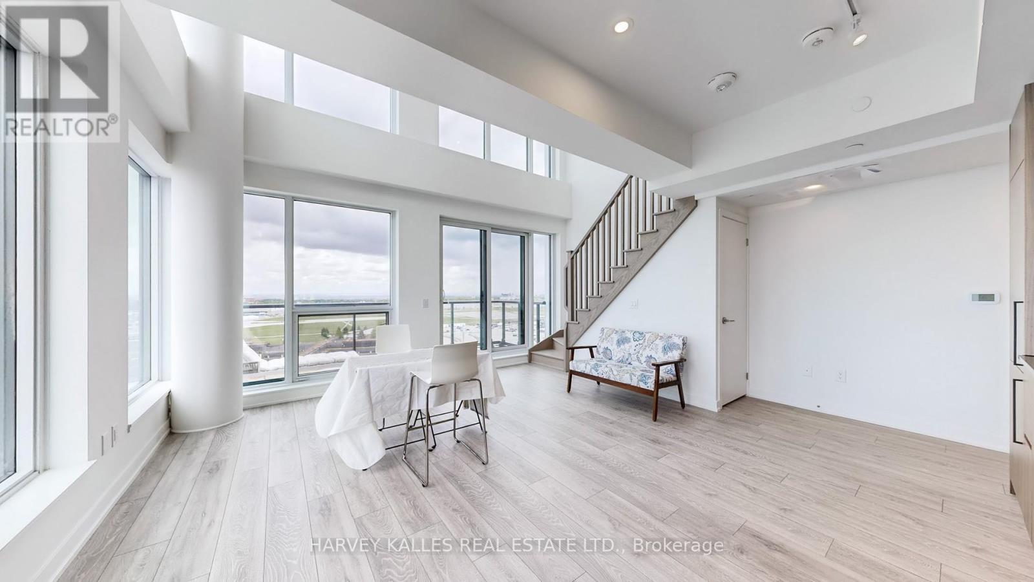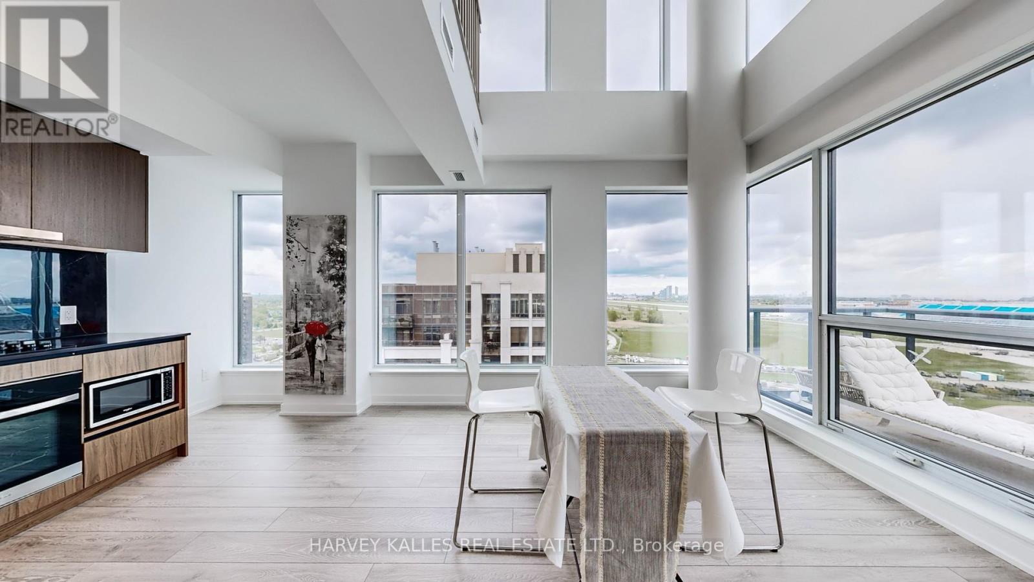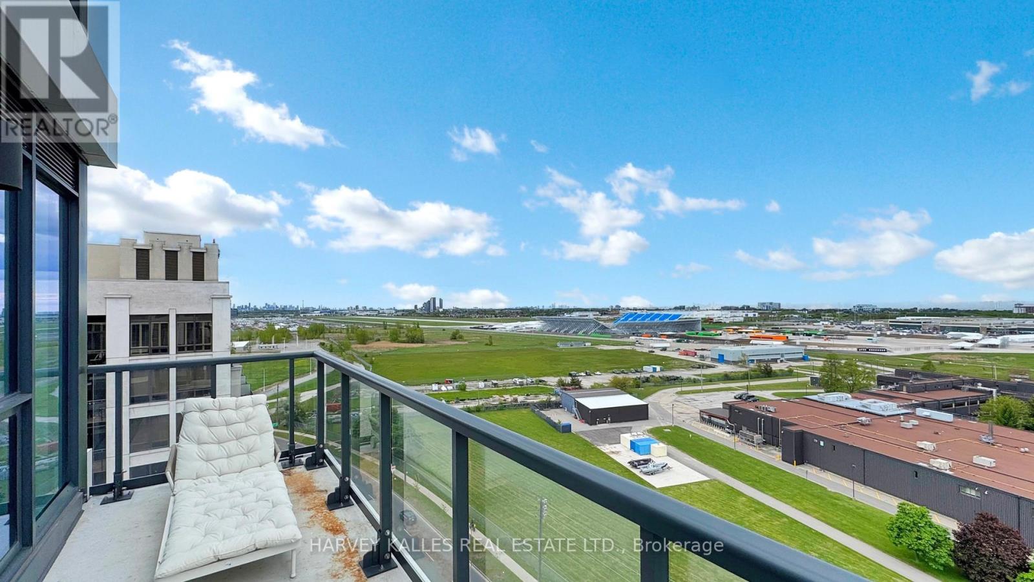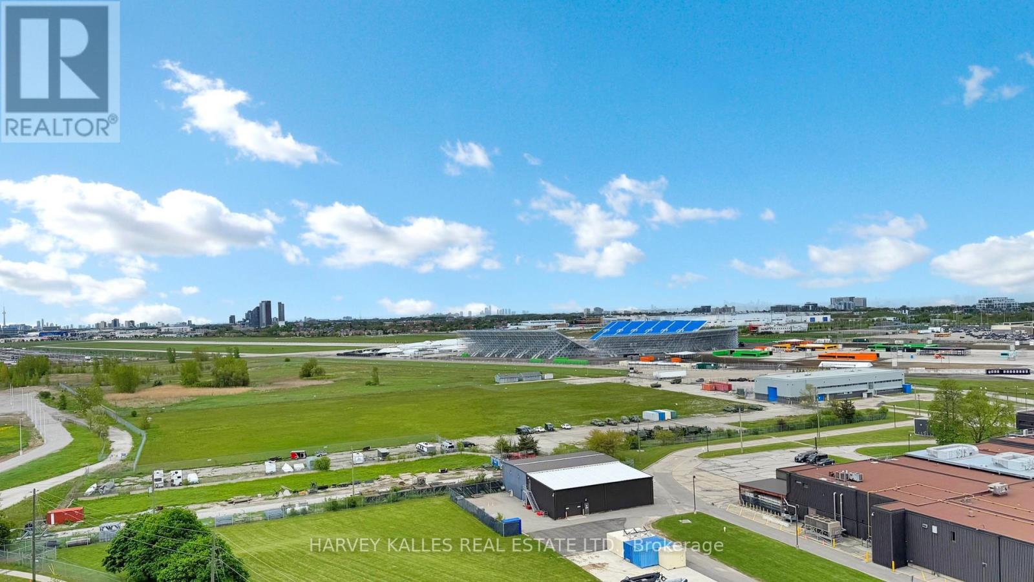Ph 09 - 1100 Sheppard Avenue W Toronto, Ontario M3J 0H1
$4,900 Monthly
Welcome to the executive PENTHOUSE suite at 1100 Sheppard Avenue West-a rare two-story residence offering elegance, space, and breathtaking southeast views. With 1,199 sq ft of refined interior living space and two private balconies. This 3-bedroom plus Den, 2-bath unit is designed for elevated urban living. Soaring double-height ceilings in the open-concept living and dining area create an airy, expansive ambiance, while floor-to-ceiling windows flood the space with natural light. The upper-level den overlooks the main living area-ideal for a home office or creative studio-and every room is oriented to maximize the upgraded, unobstructed views. Enjoy the convenience of two premium side-by-side parking spots, a thoughtful split-bedroom layout, two bedrooms on 2nd floor and one on the main floor with it's own balcony. Tasteful finishes throughout. Located just steps from Sheppard West Subway Station, with easy access to TTC and YRT transit, the Barrie Line Go train, and major highways including the Allen and Hwy 401, this penthouse places you within 25 minutes of downtown Toronto. World-class shopping, dining, and entertainment await at nearby Yorkdale Mall. Families will appreciate proximity to top-ranking public and private schools, with Centennial College directly across the street and York University only a short subway ride away. Residents enjoy access to luxury building amenities including 24-hour concierge, rooftop terrace with BBQ dining, fully equipped fitness centre, entertainment lounges, meeting rooms, children's play areas, and a pet spa. Situated in the highly sought-after York University Heights, this penthouse offers a rare opportunity to lease a truly sophisticated space with unmatched convenience and comfort. (id:60365)
Property Details
| MLS® Number | W12195867 |
| Property Type | Single Family |
| Community Name | York University Heights |
| AmenitiesNearBy | Park, Place Of Worship, Public Transit, Schools |
| CommunityFeatures | Pet Restrictions, School Bus |
| Features | Balcony, Carpet Free, In Suite Laundry |
| ParkingSpaceTotal | 2 |
| ViewType | View |
Building
| BathroomTotal | 2 |
| BedroomsAboveGround | 3 |
| BedroomsBelowGround | 1 |
| BedroomsTotal | 4 |
| Age | 0 To 5 Years |
| Amenities | Exercise Centre, Recreation Centre, Visitor Parking, Storage - Locker, Security/concierge |
| Appliances | Oven - Built-in, Cooktop, Dishwasher, Dryer, Hood Fan, Microwave, Oven, Washer, Window Coverings, Refrigerator |
| CoolingType | Central Air Conditioning |
| ExteriorFinish | Concrete, Concrete Block |
| FlooringType | Laminate |
| HeatingFuel | Natural Gas |
| HeatingType | Forced Air |
| StoriesTotal | 2 |
| SizeInterior | 1000 - 1199 Sqft |
| Type | Apartment |
Parking
| Underground | |
| Garage |
Land
| Acreage | No |
| LandAmenities | Park, Place Of Worship, Public Transit, Schools |
Rooms
| Level | Type | Length | Width | Dimensions |
|---|---|---|---|---|
| Second Level | Primary Bedroom | 3.5 m | 4.36 m | 3.5 m x 4.36 m |
| Second Level | Bedroom 2 | 2.47 m | 3.84 m | 2.47 m x 3.84 m |
| Second Level | Den | 4.6 m | 1.55 m | 4.6 m x 1.55 m |
| Flat | Bedroom 3 | 2.43 m | 3.54 m | 2.43 m x 3.54 m |
| Flat | Kitchen | 5.22 m | 5.5 m | 5.22 m x 5.5 m |
| Flat | Living Room | 5.22 m | 5.5 m | 5.22 m x 5.5 m |
| Flat | Dining Room | 5.22 m | 5.5 m | 5.22 m x 5.5 m |
Zuzana Misik
Salesperson
2316 Bloor Street West
Toronto, Ontario M6S 1P2


