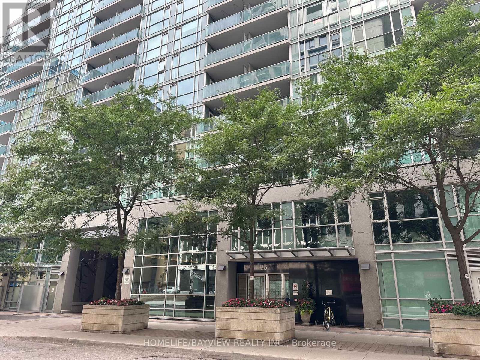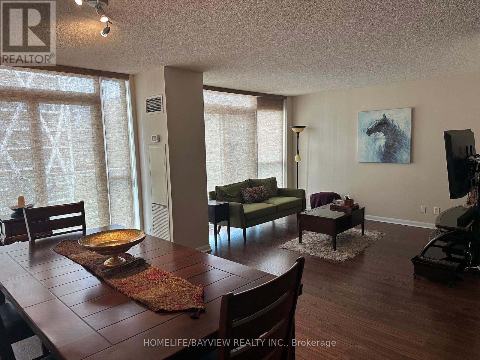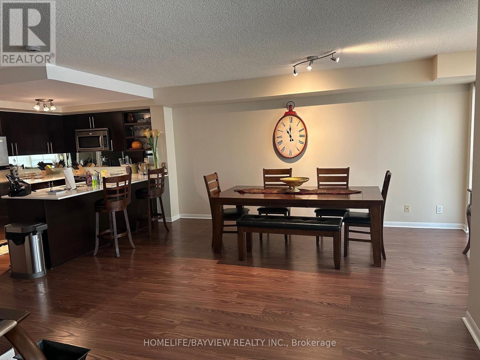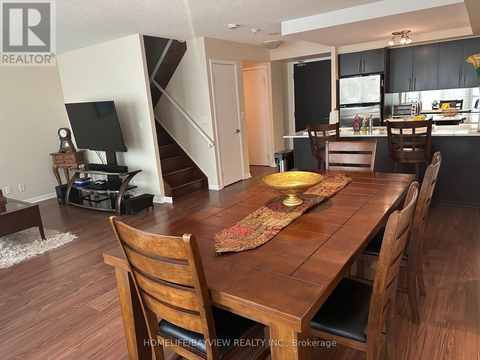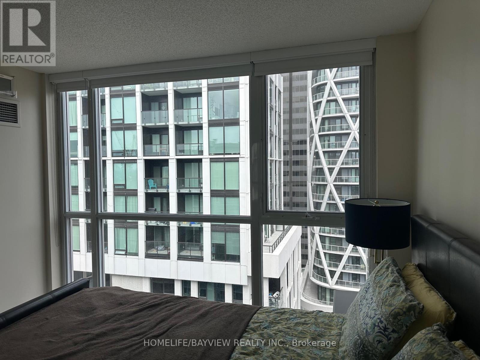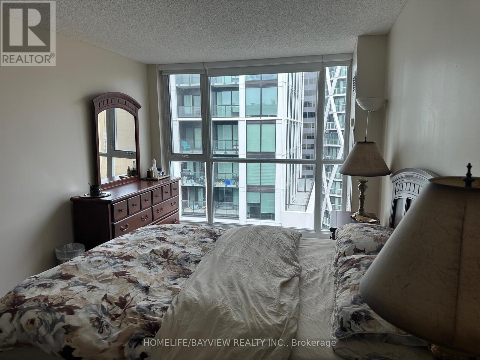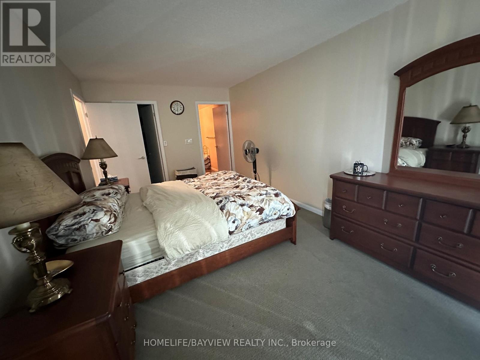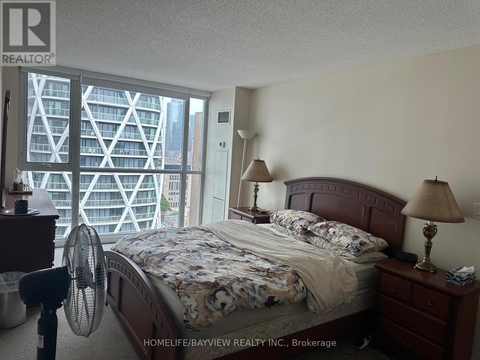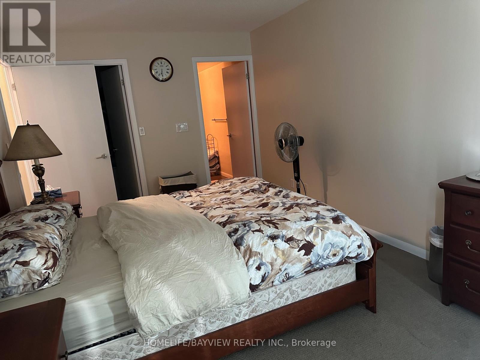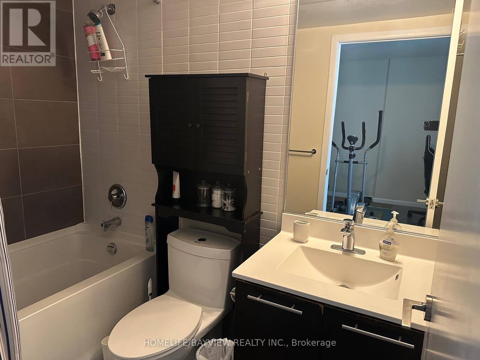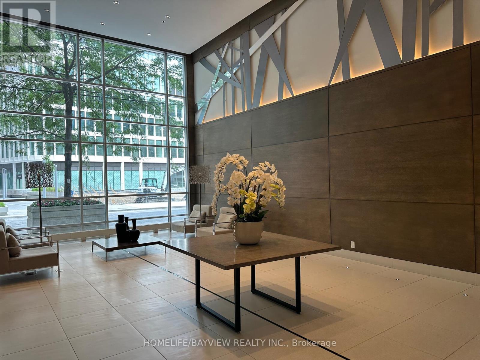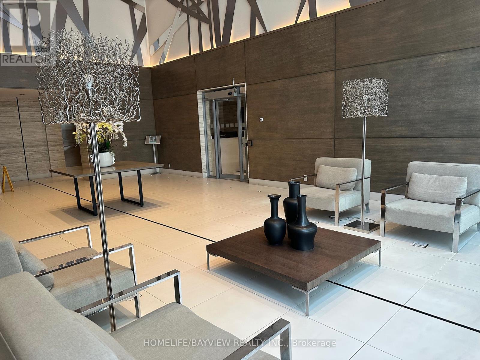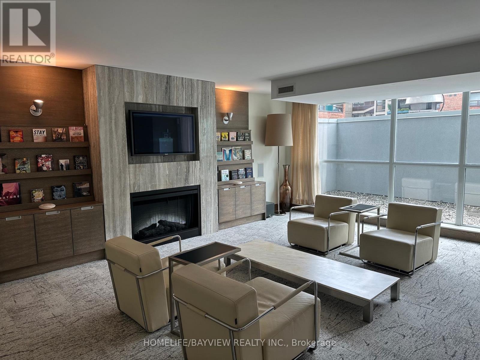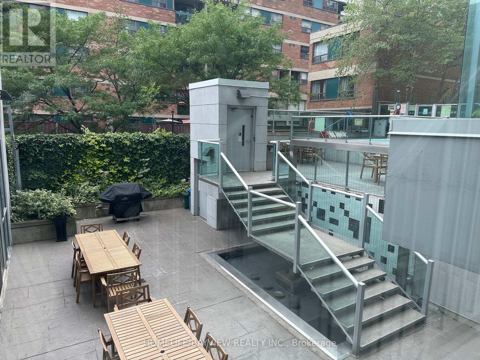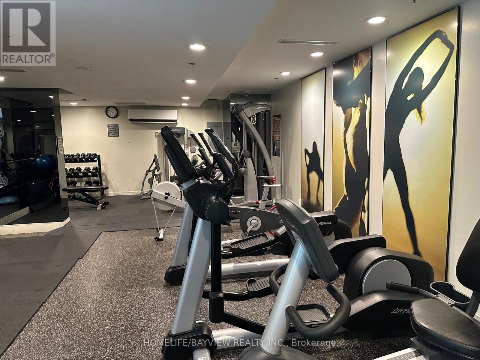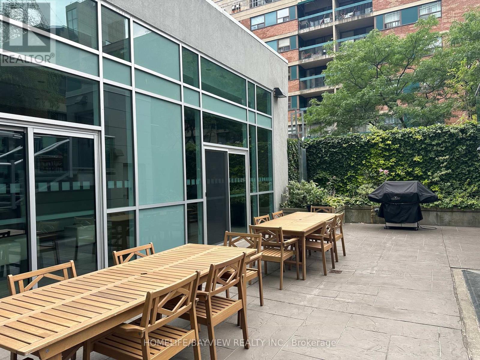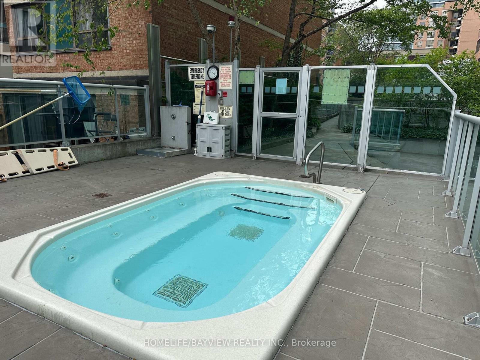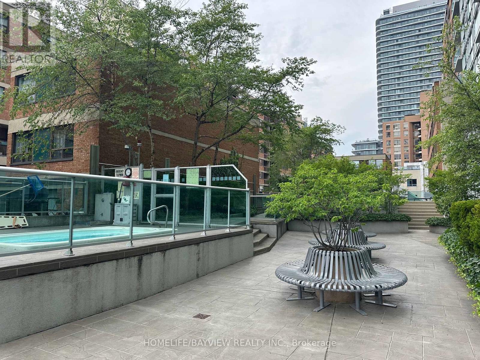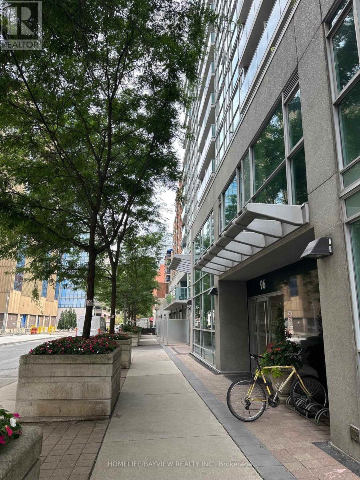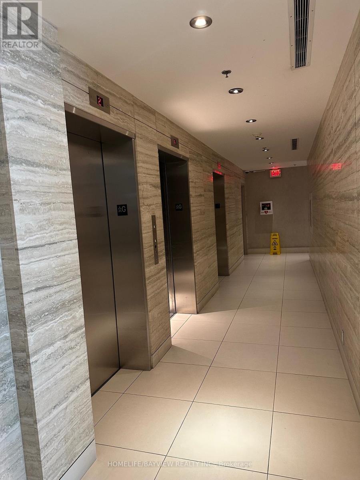Ph 06 - 96 St Patrick Street Toronto, Ontario M5T 1V2
3 Bedroom
3 Bathroom
1200 - 1399 sqft
Central Air Conditioning
Forced Air
$3,999 Monthly
Executive Penthouse 2 Storey 1280 Sq Feet suite, Excellent downtown central location, 2 Bedrooms plus a Den (a separate room), Three Bathrooms, Large open Balcony, Exercise room, Library, Hot Tub, Outside Terrace, guest suites, University & Dundas Street Intersection, close to University Avenue, all major hospitals, University of Toronto, Toronto Metropolitan University, Art gallery of Toronto, Financial District, 15 minute's walk to Union Station, 10 minute's walk to Eaton Centre, Sunny and bright unit. 24 hours concierge, Guest Suites, Visitors parking. Comes with furniture. (id:60365)
Property Details
| MLS® Number | C12369542 |
| Property Type | Single Family |
| Community Name | Kensington-Chinatown |
| CommunityFeatures | Pet Restrictions |
| Features | Balcony |
| ParkingSpaceTotal | 1 |
Building
| BathroomTotal | 3 |
| BedroomsAboveGround | 2 |
| BedroomsBelowGround | 1 |
| BedroomsTotal | 3 |
| Age | 16 To 30 Years |
| Appliances | Dishwasher, Dryer, Microwave, Stove, Washer, Refrigerator |
| CoolingType | Central Air Conditioning |
| ExteriorFinish | Concrete |
| FlooringType | Hardwood |
| HalfBathTotal | 1 |
| HeatingFuel | Natural Gas |
| HeatingType | Forced Air |
| SizeInterior | 1200 - 1399 Sqft |
| Type | Apartment |
Parking
| Underground | |
| Garage |
Land
| Acreage | No |
Rooms
| Level | Type | Length | Width | Dimensions |
|---|---|---|---|---|
| Second Level | Primary Bedroom | 5.08 m | 3.07 m | 5.08 m x 3.07 m |
| Second Level | Bedroom 2 | 3.43 m | 3.13 m | 3.43 m x 3.13 m |
| Second Level | Den | 3.43 m | 2.21 m | 3.43 m x 2.21 m |
| Main Level | Living Room | 6.58 m | 3.51 m | 6.58 m x 3.51 m |
| Main Level | Dining Room | 6.58 m | 3.51 m | 6.58 m x 3.51 m |
| Main Level | Kitchen | 2.74 m | 2.36 m | 2.74 m x 2.36 m |
Javaid A. Khan
Salesperson
Homelife/bayview Realty Inc.
505 Hwy 7 Suite 201
Thornhill, Ontario L3T 7T1
505 Hwy 7 Suite 201
Thornhill, Ontario L3T 7T1

