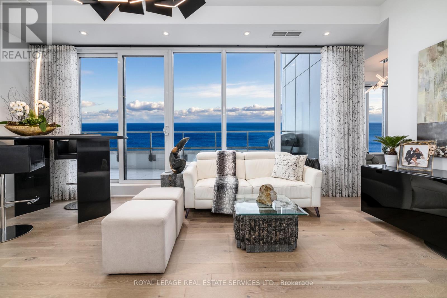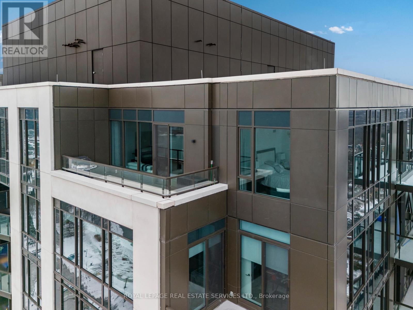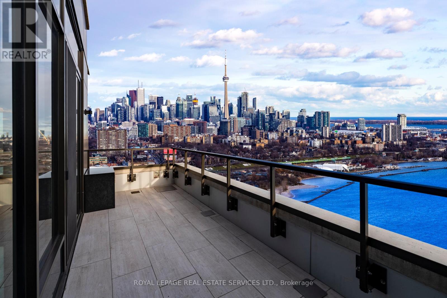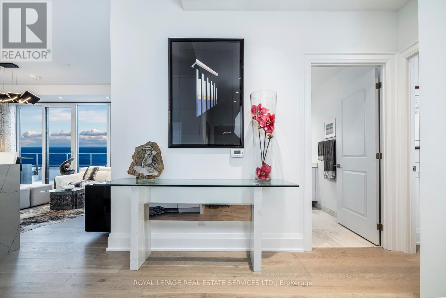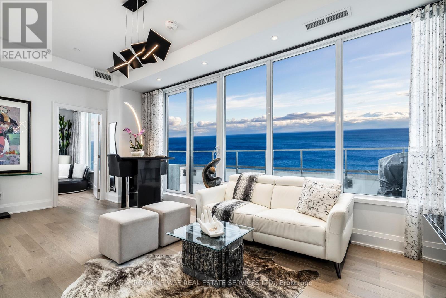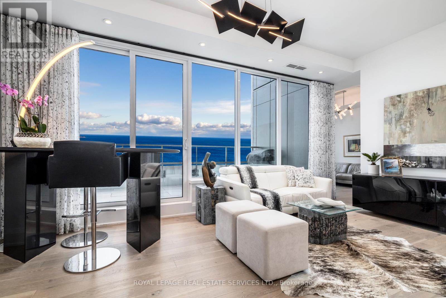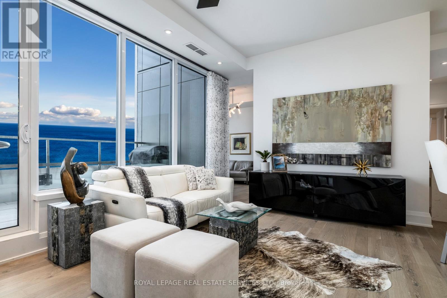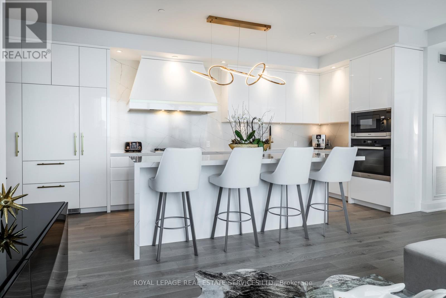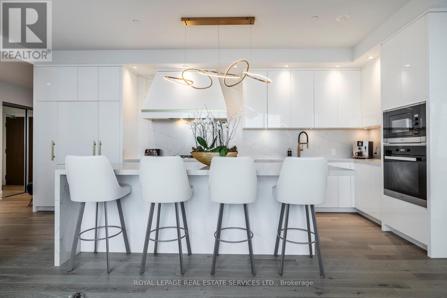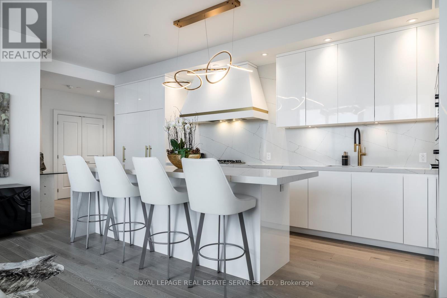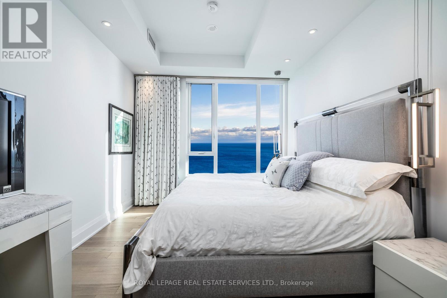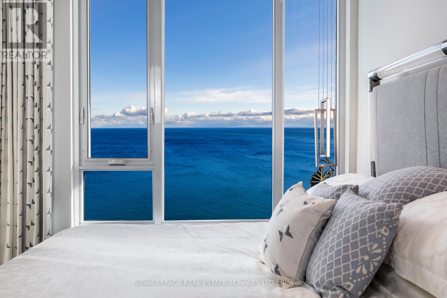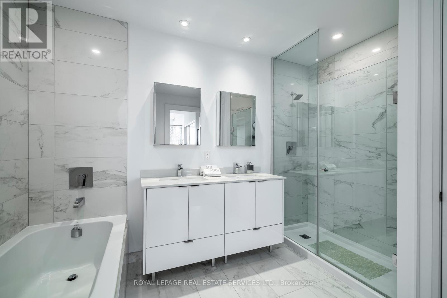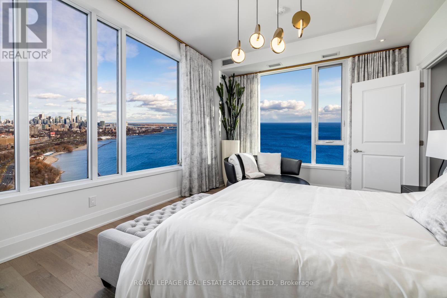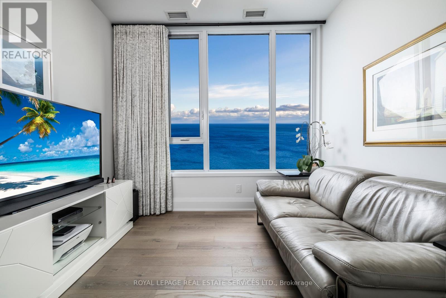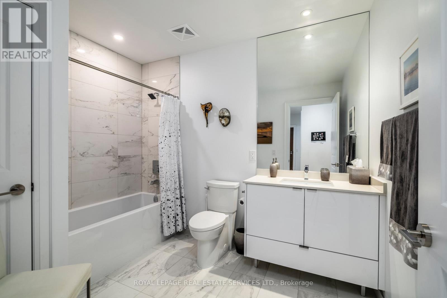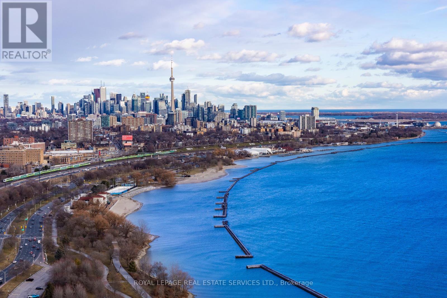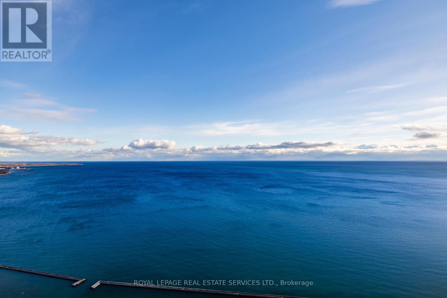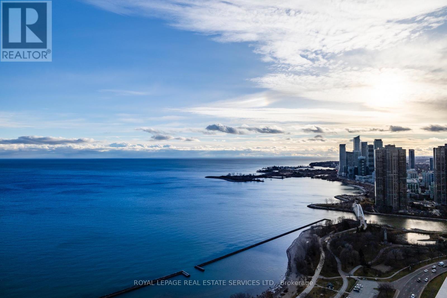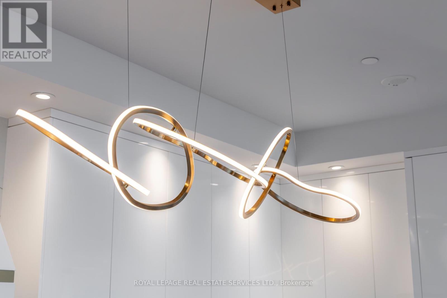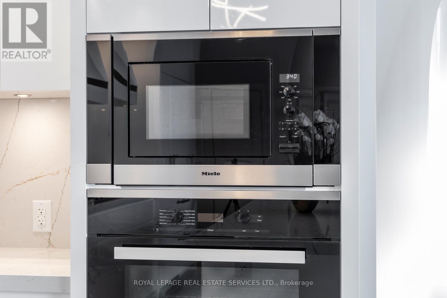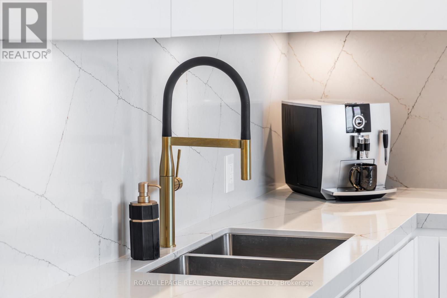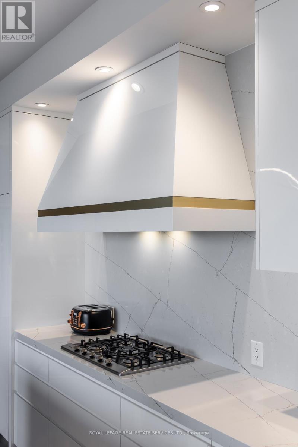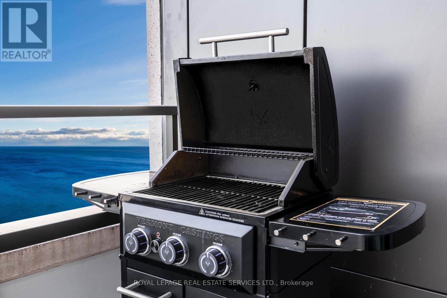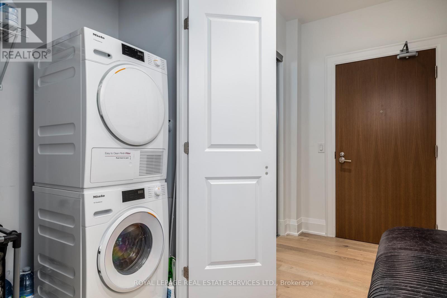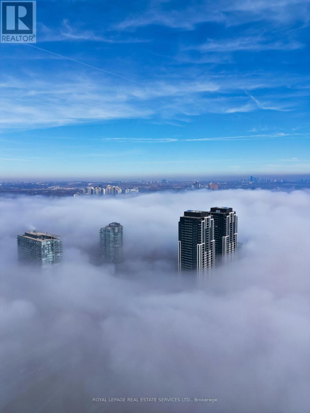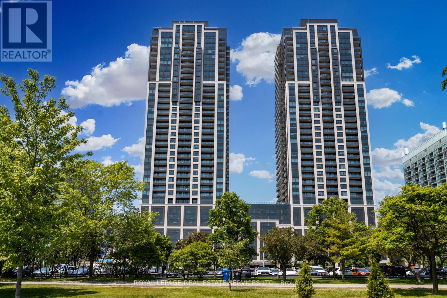Ph 05 E - 1926 Lake Shore Boulevard W Toronto, Ontario M6S 1A1
$2,498,000Maintenance, Heat, Insurance, Parking, Common Area Maintenance
$1,113.67 Monthly
Maintenance, Heat, Insurance, Parking, Common Area Maintenance
$1,113.67 MonthlyWelcome to the crown jewel of Mirabella where a New York state of mind overlooks jaw-dropping city and water views! Penthouse 5E is a chic and sublime luxury condominium residence, with approximately 1,485 square feet of living space, 3-bedrooms, 3-bathrooms, a 143 square foot terrace, decadent designer finishes, and enchanting views of Lake Ontario and the Toronto city skyline. Situated between High Park and Lake Ontario in Toronto's sought-after Swansea Village, Mirabella is an elegant luxury waterfront condominium residence consisting of two 38-storey towers that are connected by a spectacular podium. Mirabella features every conceivable amenity, including a security system, with concierge service, and over 20,000 square feet of indoor and outdoor amenity space, including guest suites, an indoor pool, a yoga studio, a library, a party room, with a catering kitchen, a dining room, a business center, a children's play area, a gym, and an outdoor terrace, with BBQs. **Custom-designed Irpinia kitchen, pot lights, designer light fixtures** **This is a trophy property on Toronto's waterfront.** (id:60365)
Property Details
| MLS® Number | W12066074 |
| Property Type | Single Family |
| Community Name | High Park-Swansea |
| CommunityFeatures | Pet Restrictions |
| Features | In Suite Laundry |
| ParkingSpaceTotal | 2 |
| ViewType | View Of Water |
Building
| BathroomTotal | 3 |
| BedroomsAboveGround | 3 |
| BedroomsTotal | 3 |
| Age | New Building |
| Amenities | Storage - Locker |
| Appliances | Blinds, Cooktop, Dryer, Microwave, Oven, Hood Fan, Washer, Wine Fridge |
| CoolingType | Central Air Conditioning |
| FlooringType | Hardwood |
| HeatingFuel | Natural Gas |
| HeatingType | Heat Pump |
| SizeInterior | 1399.9886 - 1598.9864 Sqft |
| Type | Apartment |
Parking
| Garage |
Land
| Acreage | No |
Rooms
| Level | Type | Length | Width | Dimensions |
|---|---|---|---|---|
| Other | Living Room | 6.31 m | 3.5 m | 6.31 m x 3.5 m |
| Other | Kitchen | 6.49 m | 2.57 m | 6.49 m x 2.57 m |
| Other | Primary Bedroom | 7.59 m | 3.31 m | 7.59 m x 3.31 m |
| Other | Bedroom 2 | 4.4 m | 3.7 m | 4.4 m x 3.7 m |
| Other | Bedroom 3 | 3.42 m | 3.01 m | 3.42 m x 3.01 m |
| Other | Foyer | 3.71 m | 1.62 m | 3.71 m x 1.62 m |
Luke Dalinda
Salesperson
3031 Bloor St. W.
Toronto, Ontario M8X 1C5

