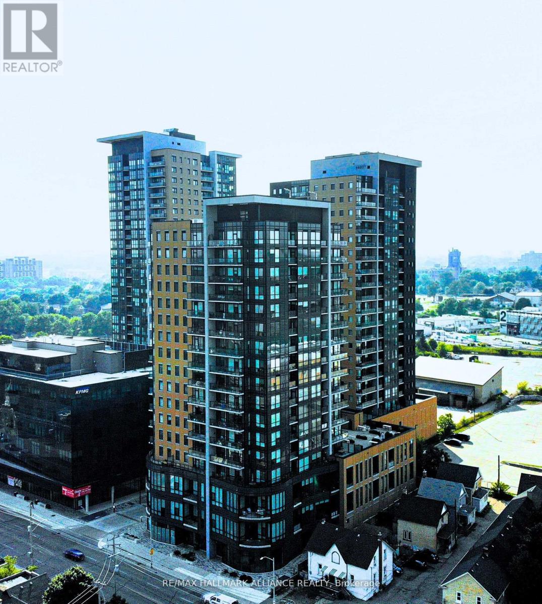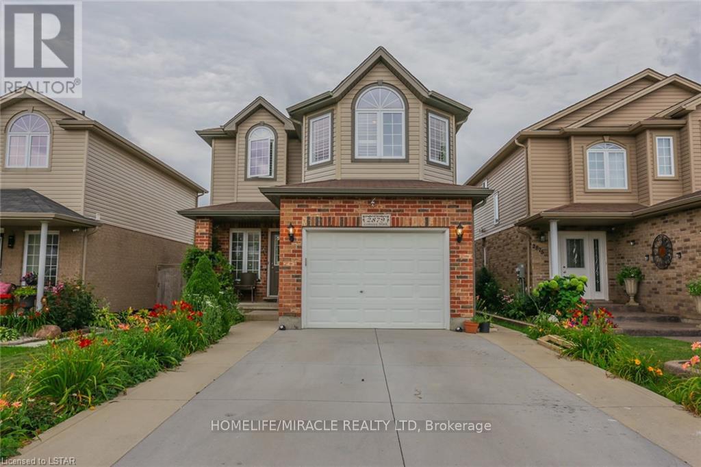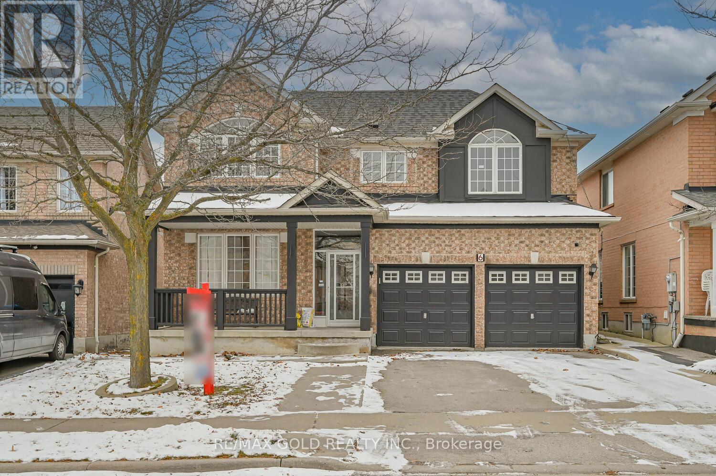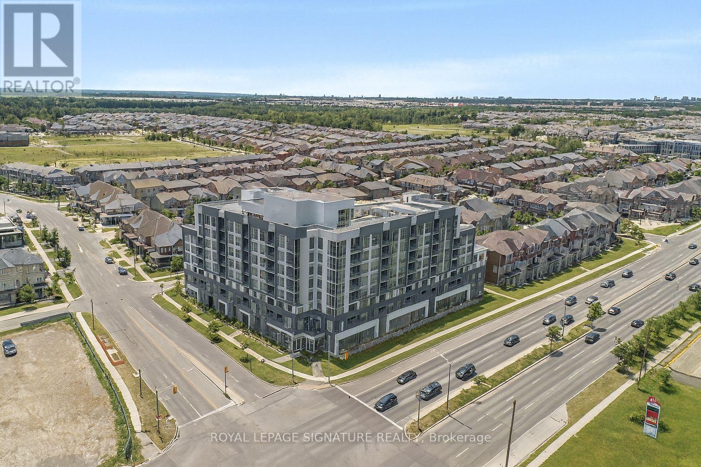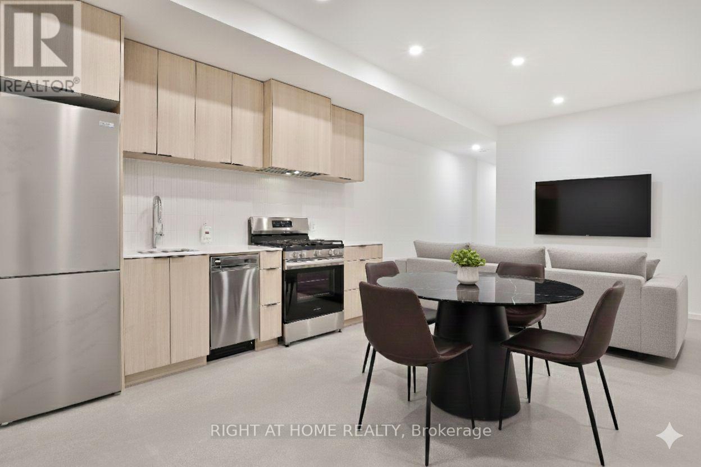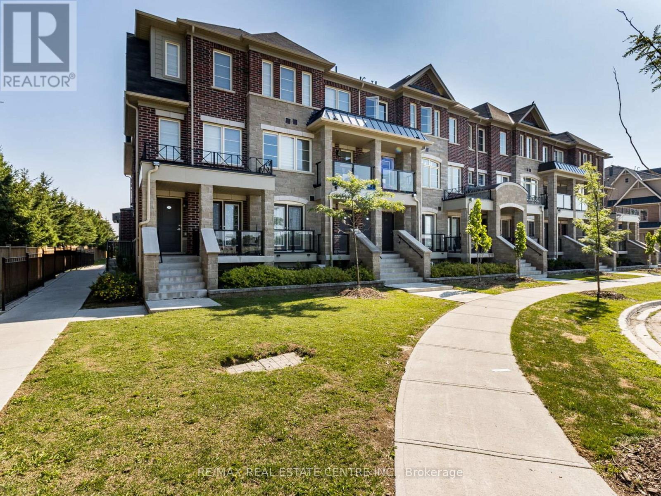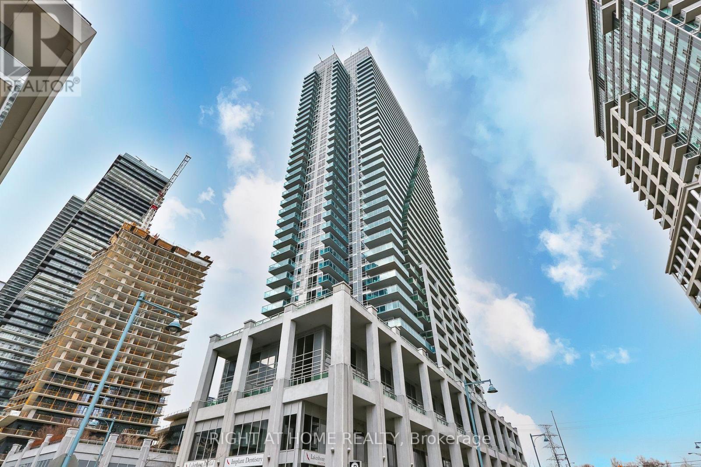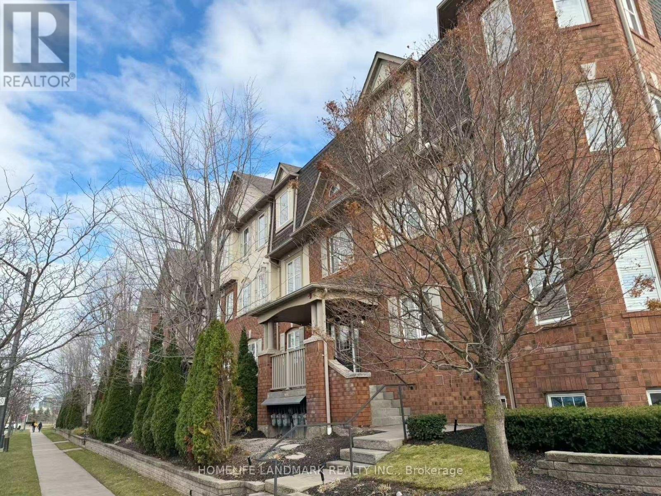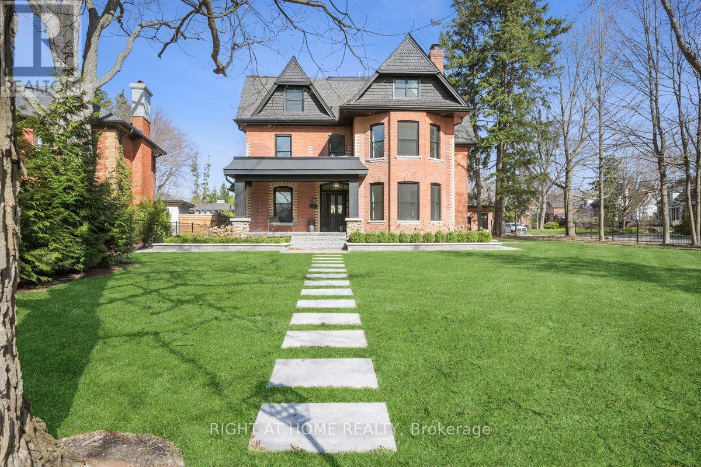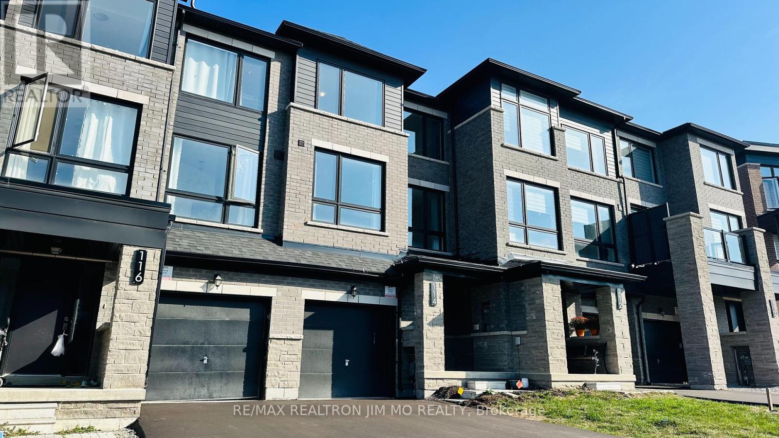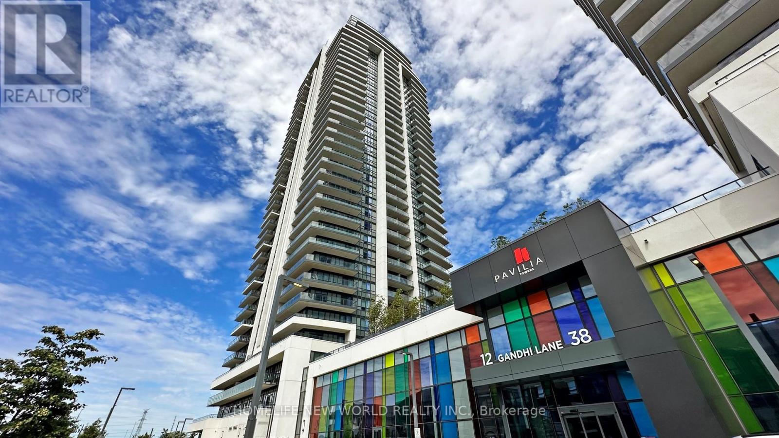1508 - 100 Garment Street
Kitchener, Ontario
Welcome to urban living in the heart of Kitcheners vibrant Innovation District. This bright and modern open-concept unit on the 15th floor features floor-to-ceiling windows with breathtaking views of Victoria Park. Offering a functional layout with soaring 9-foot ceilings and a private balcony, this space is perfect for enjoying the outdoors year-round. Located just steps to Downtown Kitchener, the LRT, Google Headquarters, the GO Station, shopping, dining, and cafes, everything you need is at your doorstep. Waterloo and Laurier Universities are just a 10-minute drive, making this an ideal home for young professionals or students seeking convenience, lifestyle, and connectivity. Residents enjoy access to first-class building amenities, including a fully equipped gym, rooftop terrace with BBQs and lounge areas, a theatre/media room, a stylish party room, and secure bike storage.The lease includes one indoor parking space, a storage locker, high-speed internet, water, and gas. Move-in ready, this unit offers the perfect combination of location, luxury, and comfort. Don't miss your opportunity to live in one of Kitcheners most sought-after communities. (id:60365)
2879 Lemieux Walk
London South, Ontario
3+1 Bedrooms With Finished Basement ( Entire Property ), 3 Full+1 Half Washroom ,With Extra Family Room Up Stairs, Ensuite Bathroom, Walk In Closet, Beautiful Tile, And Engineered Hardwood On Main. Upgraded Features Throughout, This Bright And Airy Home. Includes 5 Appliances, And Insulated Garage Door. Almost 1800 Sq Ft Upstairs plus basement. Entrance To Garage From Inside House. Perfect Floor Plan. 5 Car Parking, 4 Outside And 1 In Garage. Utilities Not Included In Rent Has To Paid Separately By Tenant and also water heater rental. Pictures are old. (id:60365)
6 Verona Drive
Brampton, Ontario
Welcome to this stunning 4-bedroom detached home with a 2-bedroom finished basement and separate entrance in the prestigious Vales of Castlemore community. Featuring a functional layout with separate living, dining, and family rooms, this home boasts an upgraded gourmet kitchen with quartz countertops, stainless steel appliances, and a bright breakfast area. The primary bedroom offers a walk-in closet and a private 5-piece ensuite. Enjoy a low maintenance exterior with concrete on both sides and a spacious backyard. Ideally located near Hwy 410, Trinity Common Mall, Brampton Civic Hospital, top-rated schools, shopping, transit, and parks, this turnkey home delivers the perfect blend of luxury, convenience, and lifestyle. (id:60365)
Ph111 - 412 Silver Maple Road
Oakville, Ontario
Welcome To 412 Silver Maple Road In The Heart Of North Oakville. This Modern And Bright Suite Offers A Highly Functional 1 Bed + Den Layout With 591 Sq. Ft. Of Open-Concept Living. The Contemporary Kitchen Features Quartz Countertops, Custom Cabinetry, A Tile Backsplash, And Stainless Steel Appliances, Seamlessly Flowing Into The Spacious Living Area. Enjoy 9 Ft Ceilings, Laminate Flooring Throughout, And A Versatile Den Perfect For A Home Office. The Building Provides Outstanding Amenities, Including A Rooftop Terrace, Party Room, And Fitness/Yoga Studio, Ensuring Comfort And Convenience. Ideally Located Just Steps From Shopping, Dining, Parks, Top-Rated Schools, And Transit, With Quick Access To Hwy 403, 407, And The Qew. This Is An Exceptional Opportunity To Live In One Of North Oakville's Most Desirable Communities. (id:60365)
4 - 28 Salem Avenue
Toronto, Ontario
This Newer Two-Bedroom Suite In The Heart Of Dovercourt Village Offers A Great Alternative To A Conventional Condo. Premium Finishes Including Concrete Flooring with In-Floor Heating, Pot Lights, Fitted Closets And More. Modern Eat-In Kitchen With S/S Appliances Including A Gas Range. Private Entrance, 9' Ceilings, In-Suite Laundry, And Loads Of Storage. Street Permit Parking In The Area-Tenant To Confirm Availability And Apply. The furnished image is virtually staged. (id:60365)
09 - 200 Veterans Drive
Brampton, Ontario
READY TO MOVE IN Gorgeous 3 Bedroom House Located At Very Convenient Location!!! Amazing Kitchen Offers Stainless Steel Appliances!!! 3 Good Size Bedrooms Perfect For Small Family!!! Minutes Away To Mount Pleasant Go Station!!! 2 Parking Freshly Paint Touch Up!!! New Led Pot Lights!!! Newly upgraded Vinyl Flooring installed on Main and 2nd Floor (2025) NO CARPET (id:60365)
704 - 16 Brookers Lane
Toronto, Ontario
Welcome to 16 Brookers Lane, Suite 704.This bright one-bedroom suite offers a serene northern exposure and comes complete with parking. Enjoy a modern kitchen with stainless steel appliances, painted interiors, and a functional open-concept layout. The building features world-class amenities, and you're just steps to the lake, TTC at your doorstep, and minutes to all major highways. Perfect for convenient, waterfront living. (id:60365)
6 - 580 Shoreline Drive
Mississauga, Ontario
Bright and updated upper-level stacked townhouse with a large south-facing terrace, featuring 2 spacious bedrooms plus a versatile roof-level loft, and a primary bedroom with a 3-pc ensuite and walk-in closet. The open-concept layout brings in abundant natural light, with upgrades in 2023 including new flooring in bedrooms and living room, new washer and dryer, and added storage under the kitchen island. Gas BBQ hookup on the terrace, 2 parking spaces (1 garage + 1 driveway), and two entrances (garage and main building). Walking distance to Real Canadian Superstore, Home Depot, banks and Shoppers, and close to GO Station, UTM, Square One and hospital. Move-in ready - ideal for first-time buyers or downsizers. (id:60365)
2187 Lakeshore Road
Burlington, Ontario
Completely renovated show home in the heart of Burlington. Set on a rare 86 x 150 ft lot, this iconic residence offers over 4500 sq. ft. of luxury living. A perfect blend of timeless design and modern elegance, featuring chevron hardwood, custom cabinetry, and designer finishes throughout. The main floor boasts a chef's kitchen with oversized waterfall island, built-in appliances, and servery, flowing seamlessly to the formal dining room, office, and family room with floor-to-ceiling windows and gas fireplace. Upstairs, three oversized bedrooms each offer private ensuites and built-ins. The third level impresses with a skylit lounge plus two additional bedrooms, both with ensuites. A rare opportunity to own a truly Luxury Certified home in one of Burlington's most coveted locations. (id:60365)
133 Martin Grove Road
Toronto, Ontario
Motivated Seller. Well Established Dry-cleaning Depot With Alteration Business in Etobicoke & Same Owner Over 19 Years, Excellent Location At Martine Grove Rd and Burnhamthorpe Rd. Annual gross Sale is approximately $125,000 as per vendor. Good Opportunity To Be Small Business Owner and Great Family Business For Cleaners Who Knows Stitching, Cleaning And Alterations. Great exposure and Heavy traffic area Close to Hwy 427 and Kipling subway station. Rent incl TMI : $2909. Lease 5 + 5 yr (id:60365)
114 Blue Forest Crescent
Barrie, Ontario
3 Years New Executive Townhome Backs To Ravine With Walk-Out Basement! 4 Bedrooms & 4 Washrooms, Ground Floor Features A Bedroom With 3-Pc Ensuite, Pot Lights & Laminate Floor Perfect For In-Law Or Office. 9 Ft Ceilings On Main Floor, Open Concept Layout With Quartz Kitchen Counter , Central Island & Stainless Steel Appliances. Large Primary Bedroom With 3-Pc Ensuite Overlooking Ravine. Other Bedrooms & Living/Dining Room Overlook Pond. Steps To Public Transit & Barrie South GO Station. Close To Parks, Schools, Costco & Hwy 400.**Please Note Virtual Staging For Illustration Purpose Only!!!** (id:60365)
3203 - 12 Gandhi Lane
Markham, Ontario
Welcome to Pavilia Towers in High Demand Ultra-Convenient Neighbourhood, Bright & Spacious 1+1 Newer Condo Higher Floor Unit Has 2 Washrooms, Freshly Painted, 666 Sqft- Largest Model Of 1+D Unit In The Building. 9ft Ceiling & Huge Windows, Large Dining Area Combined With Open Concept Modern Kitchen Features High-End B/I Appliances. From Living Area Walk-Out To The Balcony With Beautiful East Exposure. Primary Bedroom Has A 3-Pc Ensuite, Good Size Den with Sliding Door Could Be Used As Home Office Or 2nd Bedroom. Top-Tier Amenities Including Impressive Fitness Centre, Stylish Lounge Area, A Sparkling Indoor Pool, and 24 Hr Concierge.. Easy Access to Hwy 404/407, Close To Banks, Restaurants, Grocery Shopping, and Public Transit At Doorsteps. (id:60365)

