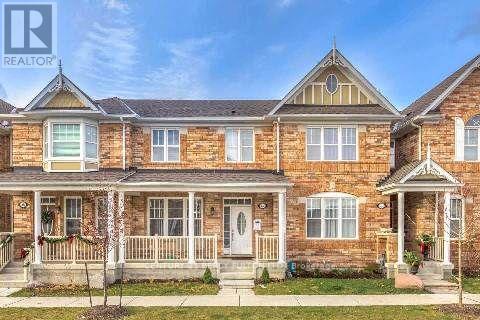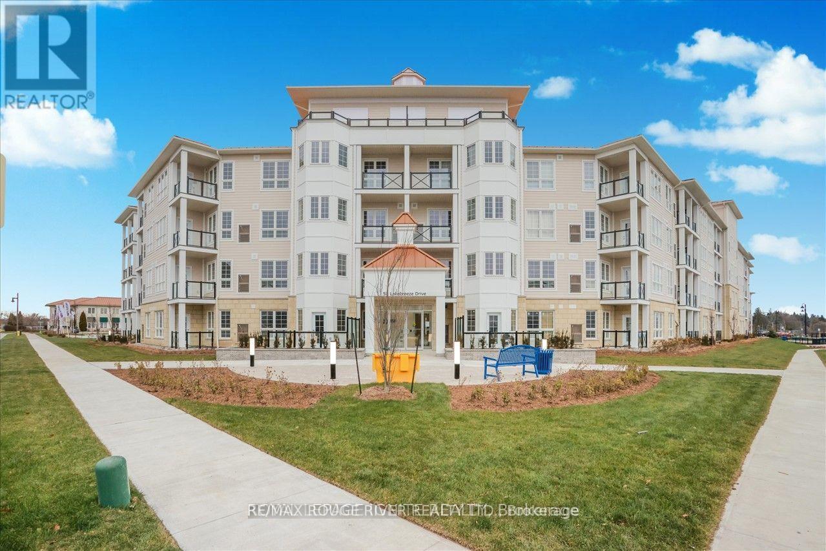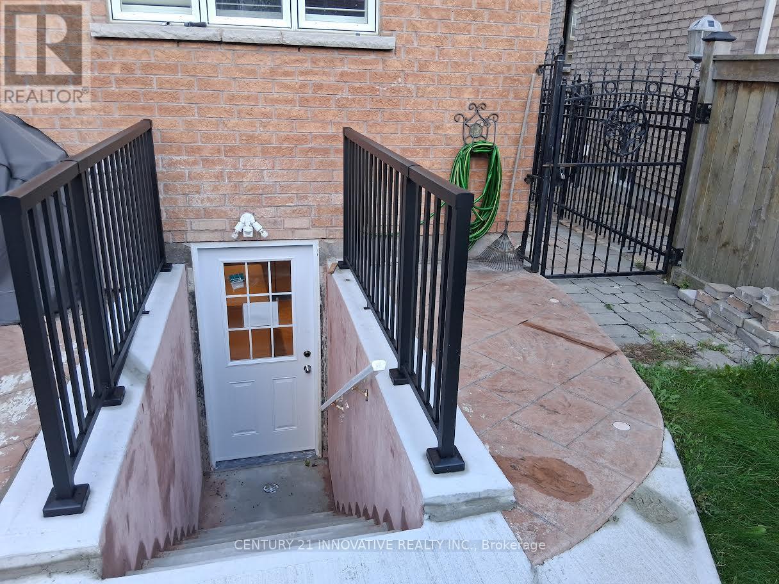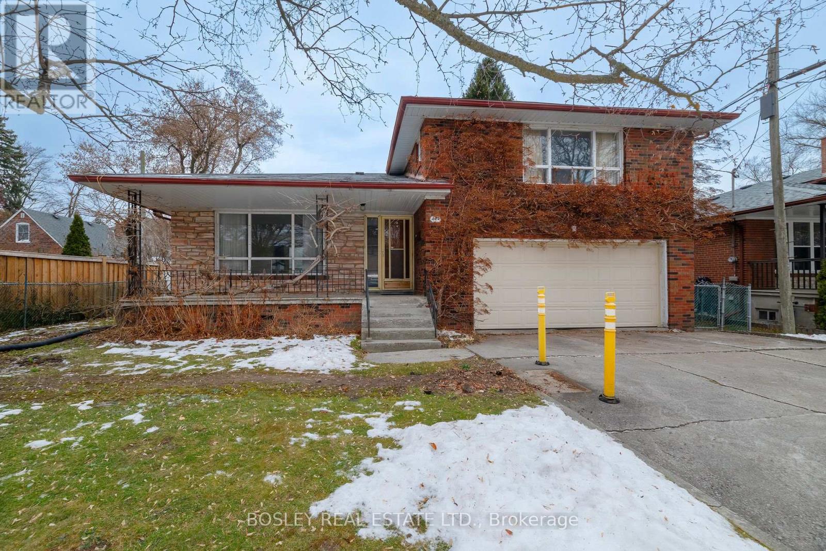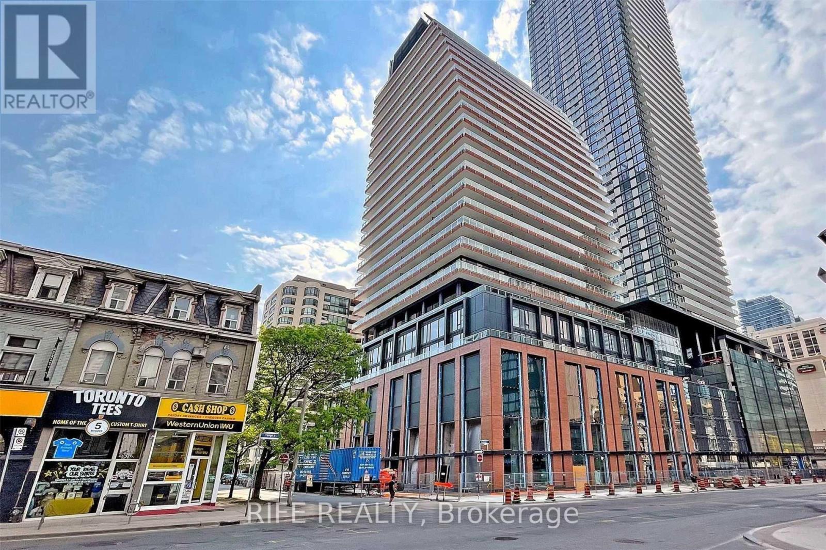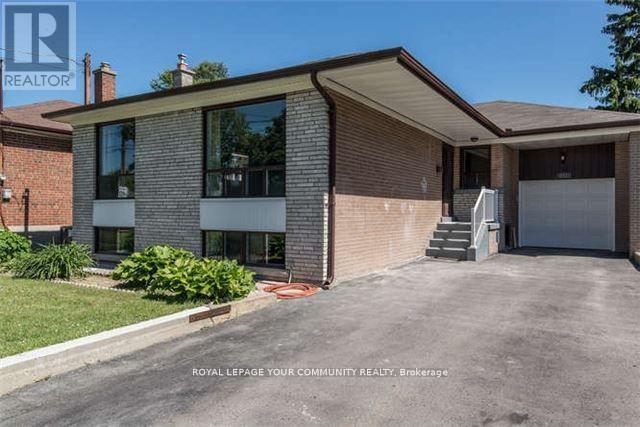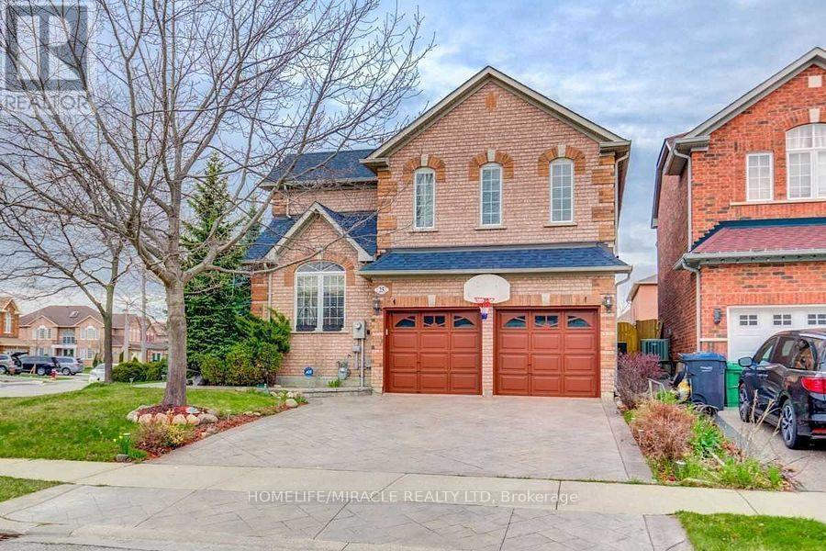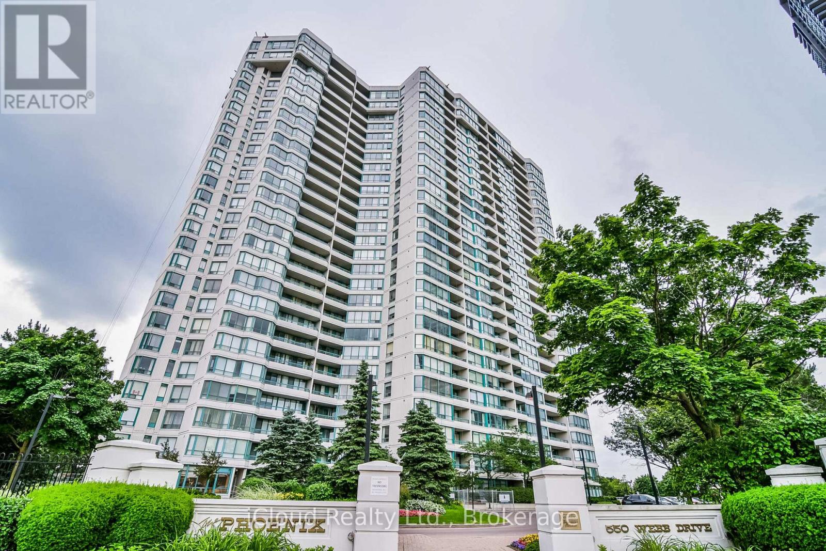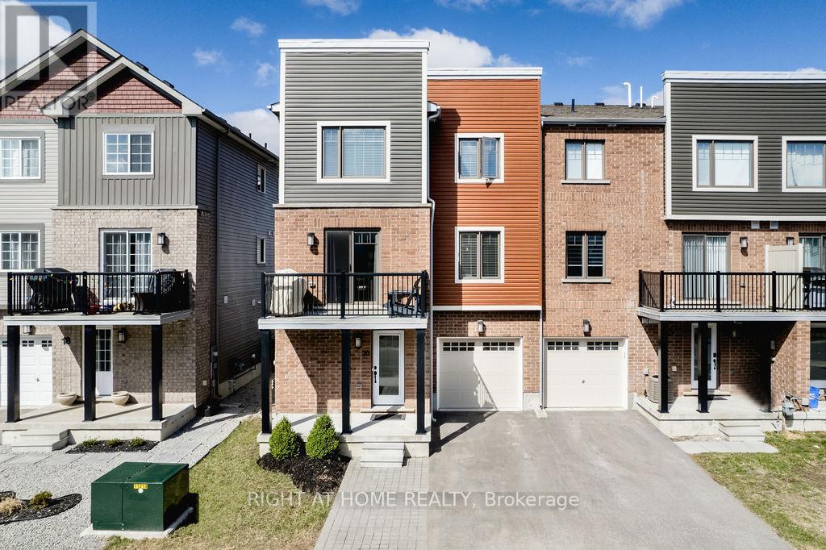20 John Rudkin Lane
Markham, Ontario
Beatuiful Stacked Townhouse In Box Grove Community, 1663 Sf , Functional Layout, Bright And Spacious, Full Of Sunshine, Hardwood Floor Thru Out The Whole Unit, 2 Big Bedrooms With 2 Full Bath, Powder Room at 2nd Floor, Quartz Central Island, Big Balcony, 2 Parkings, Close To Schools, Restaurants, Shopping Malls, Hwy 7, Hwy 407, Public Transits, Hospital, Banks, Parks, Community Centres, Library, Etc.. **Please Submit Offer W/ Current Full Credit Report, Rental Application, Employment Letter W/Salary, Recent Pay Stubs, References, Photo I.D copy.** No Pets & No Smoking ** (id:60365)
30 Terry Fox Street
Markham, Ontario
Best location in Markham, close to all amenities, Freehold townhouse, no maintenance fee, modern, open concept, spacious, Stainless steel appliances, warm and inviting, hardwood floor, master bedroom ensuite, 2 washroom on second floor (id:60365)
Bsmnt - 1215 Wadebridge Crescent N
Oshawa, Ontario
Brand New, Never Lived In, 3Bed Lower Unit in All Brick Detached Home In Quiet Family Neighborhood. This Bright, Beautiful & Spacious 3 Bedroom Basement Unit Offers a Separate Entrance, Living Room with a Large Window, 2 Full Washrooms (One Ensuite) & Brand New Appliances. Welcoming Kitchen Includes: Fridge, Stove with Range Hood Fan. You also have your own Washer & Dryer. Conveniently located with quick access to Hwy 401, Walmart and public transit. If you want a quiet, family-friendly, suburban neighbourhood, THIS IS THE HOME FOR YOU!! (id:60365)
124 - 50 Lakebreeze Drive
Clarington, Ontario
*Welcome to the quaint Port of Newcastle* This Newer Harbourside Grand Condo built by Kaitlin offers 689 Sq. ft of Luxury Living by the Lake* Features main floor unit no stairs or elevators ** 1+1 Bedroom & 2 full bathrooms, Open concept design floor plan, premium vinyl laminate flooring, walk-out to open Balcony* Bright Kitchen with Granite Counter Tops &Breakfast Bar* Ensuite Laundry, one underground parking spot* Enjoy free access to the Admirals Club House with Indoor Pool, Sauna, Hot Tub, Games Room, Library, Gym, lounge area & Theatre*Steps to the Waterfront, Marina & Trails * Easy transportation to highways* (id:60365)
Bsmt - 54 Muscat Crescent
Ajax, Ontario
Beautiful, new basement with 2 bedrooms and 2 bathrooms. Spacious layout with separate entrance. complete privacy. Reasonably priced and modern finishes. Must see. Tenants to pay 30% of utilities. (id:60365)
332 Senlac Road
Toronto, Ontario
Very Spacious Side-Split Located In Willowdale, Just West Of Yonge St. First Time Offered Since 1973. Great Opportunity For The Handy/Project Person To Put Stamp On A Spacious Home! Sitting On A 60X100 Foot Lot, With Double Drive And Double Garage. Waiting to be passed Onto The Next Generation Of Buyers. Steps To Amazing Transit offerings: Yonge TTC Lines, Newly Opened Finch LRT. Loads Of Shopping, Parks And Trails Make Living In Willowdale A Perfect Option. Total Above grade sf: 1971 sf. lower level just under 600 sf. lots of space to plan with and create a masterpiece. (id:60365)
702 - 18 Maitland Terrace
Toronto, Ontario
The Teahouse Condo, Sun Filled Br+ 1 Den Unit, Spectacular East View, Floor To Ceiling Windows, Den Can Serve As Dining Area Or Study/Work /Office Area. With A Huge Wrap Around Large Balcony Ideal To Stretch Your Legs Whilst Studying Or Working From Home!! Beautiful Unobstructed Views Steps To University Of Toronto, Toronto Metropolitan University, George Brown, Yonge St, College, Subway Station, Shops, Restaurants, Universities, Banks. Great Amenities, Concierge. Visitor Parking. (id:60365)
Lower - 223 Acton Avenue
Toronto, Ontario
Beautifully TWO Bedroom 1.5 Bath. Bright & Spacious. Separate Entrance, New Kitchen and New Flooring - New Furniture and A/C, Close To Sheppard West Subway Station & Yorkdale Mall. Close To Hwys. Quiet Family Oriented Neighbourhood. (id:60365)
453 - 60 Ann O'reilly Road
Toronto, Ontario
This luxury 1 Bedroom + Den and 1 Bathroom condo suite at Parfait at Atria offers 600 + square feet of open living space. Located on the 4th floor, enjoy your views from a spacious and private balcony. This suite comes fully equipped with energy-efficient 5-star modern appliances, an integrated dishwasher, contemporary soft-close cabinetry, in-suite laundry, and floor-to-ceiling windows with coverings included. (id:60365)
Bsmt - 25 Marine Drive
Brampton, Ontario
Beautiful corner-lot legal basement apartment for rent featuring 2 large bedrooms with egress windows, a private separate entrance, 2 parking spaces, an in-unit laundry, and a cozy fireplace. This bright and spacious unit offers a huge open-concept living and dining area, ideal for a small family. Conveniently located near Trinity Common Mall and close to schools, parks, transit, and all major amenities. (id:60365)
1511 - 550 Webb Drive
Mississauga, Ontario
Welcome to a stylish, sunlit home that offers space, privacy, and sweeping views in one of Mississauga's most connected communities; Rare opportunity to live and enjoy utilities included in Maintenance Fees (Hydro, Water, Heat). Spacious Unit and filled with natural light, nicely maintained updated 2-bedroom - Living/Dining opened and combined to prior Den allows for more enjoyable space with 2 full washrooms; located in prime of Mississauga; offers 1,050 sq. ft. of move-in ready living space; Laminate flooring throughout with an open-concept layout including a sun-filled bright living and dining area, an eat-in kitchen; Enjoy panoramic city views from large windows and a private balcony perfect for morning coffee or evening sunsets. The generous primary bedroom includes two large closets and a private ensuite, Additional features include 2 entry closets; ensuite laundry, locker and 2 parking spaces; Residents also enjoy access to top-tier amenities: an outdoor pool, sauna, tennis courts, gym, 24-hour concierge, party room and ample visitor parking all in a highly sought-after neighborhood; just steps from Square One, Celebration Square, parks, top-rated schools, and transit with easy access to major highways for commuters. Just a wonderful location with recently renovated luxury lobby and lots of security features both indoor and outdoor including 24 hour concierge, lots of amenities to fulfill your dream. Convenience of 4 elevators ; Must see it to believe it. (id:60365)
20 Andean Lane
Barrie, Ontario
Discover Comfort And Convenience In This Charming 3-Storey, 3-Bedroom End Unit Townhome Located In Southwest Barrie. Step Into A Space Adorned With Upgraded Finishes And Appliances Throughout, Offering A Blend Of Modern Functionality And Cozy Charm. The Main Level Features A Spacious Office With A Beautiful Barn Door, Perfect For A Home Workspace Or Versatile Use. Upstairs, The Primary Bedroom Boasts A Large Walk-in Closet And A Well-Appointed 4-Piece Bathroom, Ensuring Privacy And Comfort. Enjoy Outdoor Living On The Balcony, Where Barbecuing Is Welcomed. Parking Is Hassle-Free With One Garage Space And An Additional Driveway Space. Situated In Southwest Barrie, This Home Is Surrounded By Parks, Schools, And Amenities, Providing A Balanced Lifestyle Of Tranquility And Accessibility. (id:60365)


