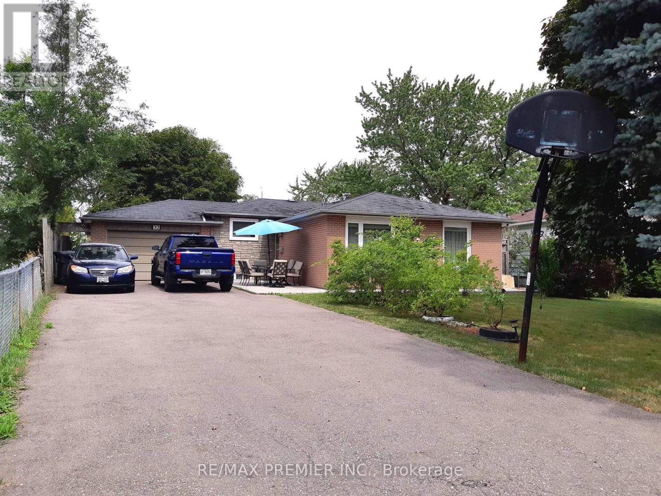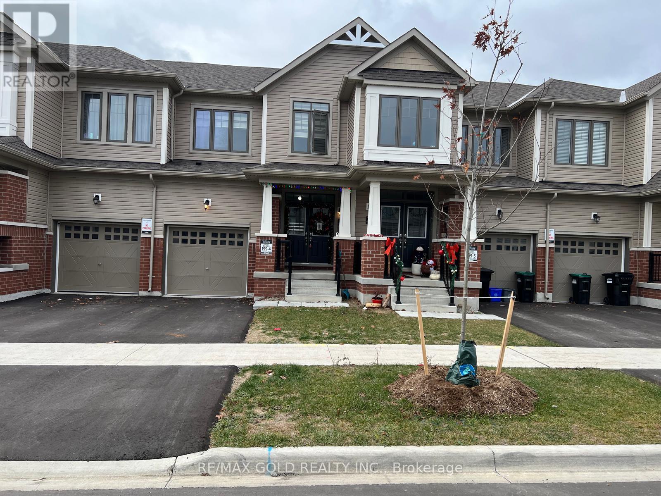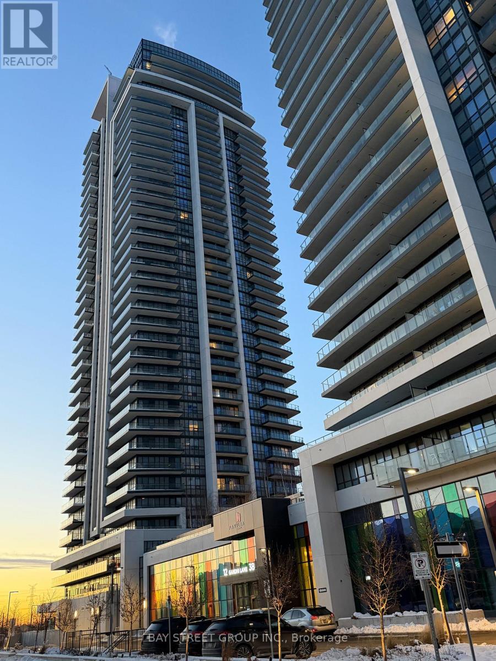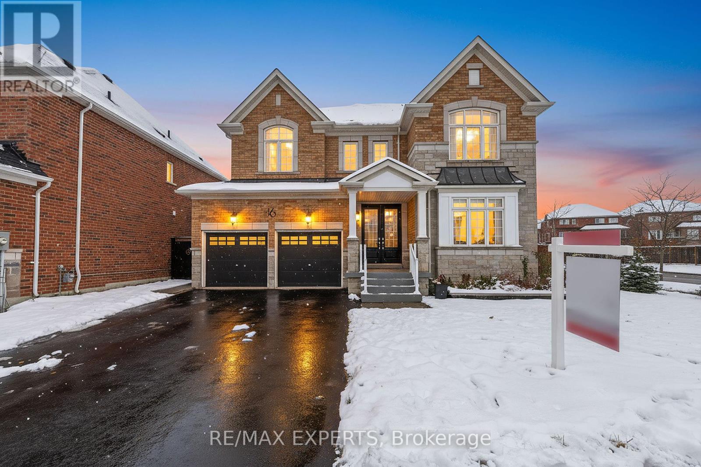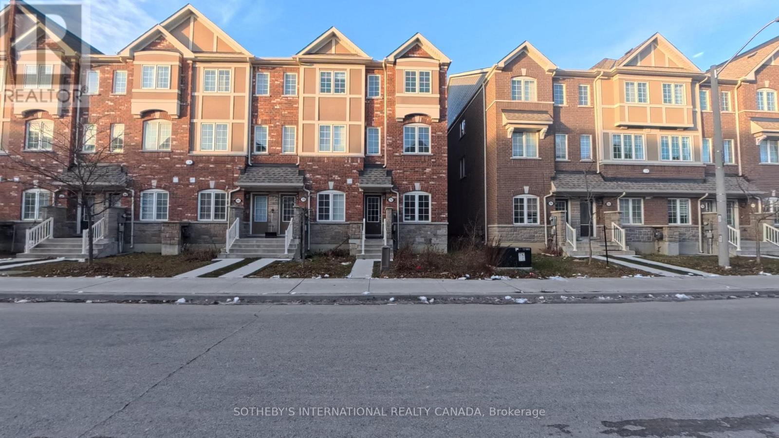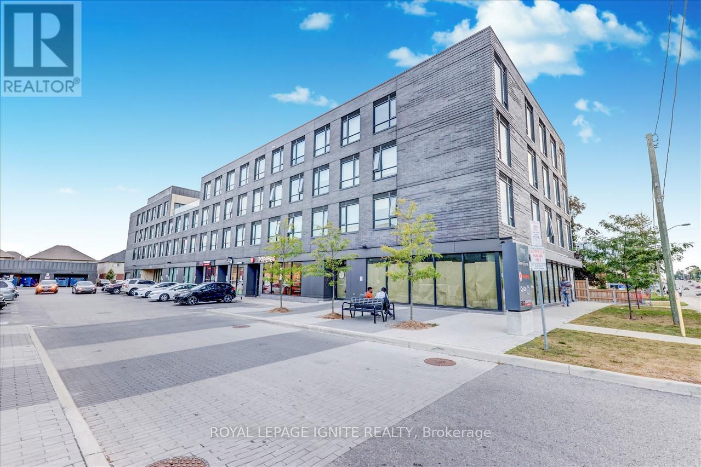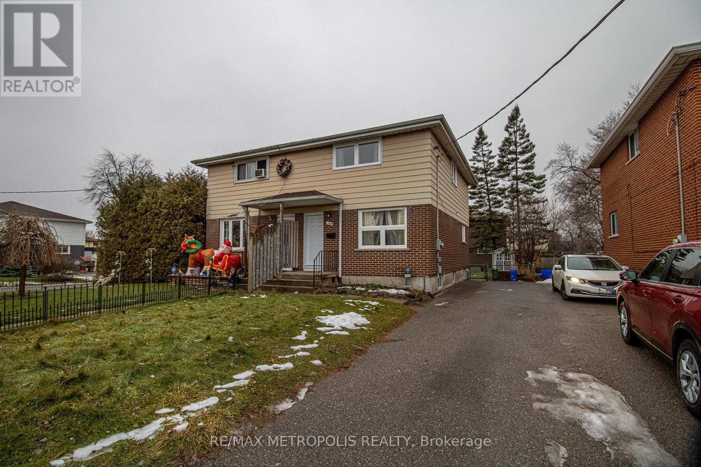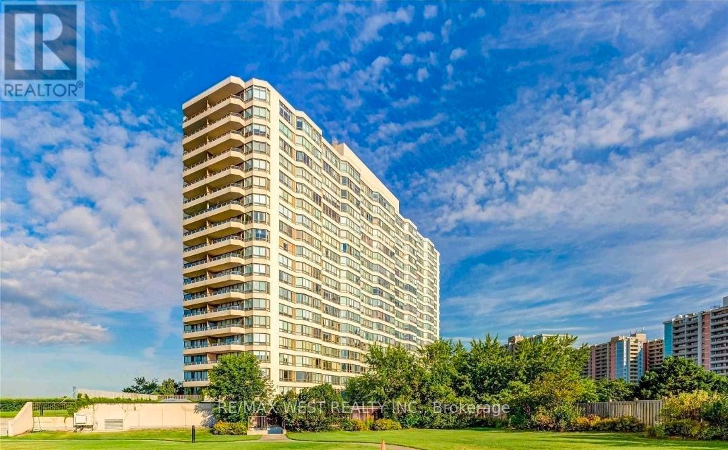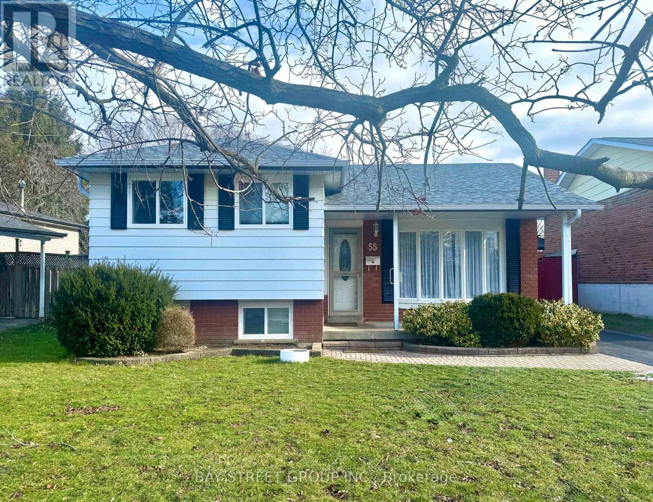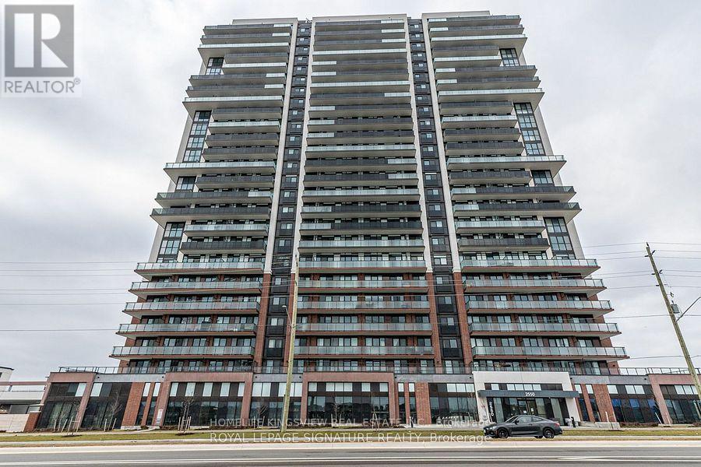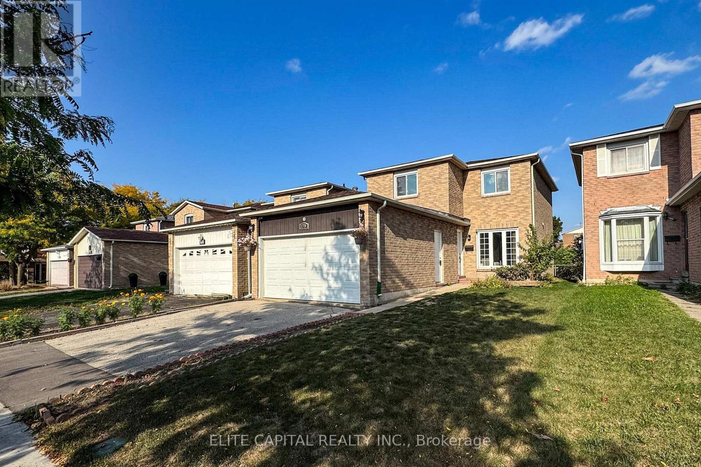216 Ruhl Drive
Milton, Ontario
Stylish Family Home with Park Views & In-Law Suite. Step into this elegant 2-storey residence featuring 4+1 bedrooms and 3+1 bathrooms, offering 2,175 sq. ft. of bright living space on a premium sloped lot. Located across from a picturesque 20-acre park, this 12-year-old home boasts above-ground windows and natural sunlight from sunrise to sunset. This house features spacious side-by-side parking for 4 cars, newly finished basement in-law suite with living/dining area, washroom & kitchenette, gorgeous backyard perfect for relaxing, entertaining, and enjoying privacy, ideal for single or multi-family living. The Chef's Kitchen features quartz countertops, stylish backsplash & stainless steel appliances, gas stove, dinette,. Main floor has separate formal dining and living area with hardwood flooring and large windows throughout. The upper level comforts 4 generously sized bedrooms, 2 modern 4-piece bathrooms designed with space, flow, and style in mind. Hot water on demand. A prime location close to hospital, major highways, schools, parks, and daycares offering both convenience and tranquility. Owned since new by its original buyer, drawn to the homes exclusive design, private setting, and unbeatable location. (id:60365)
32 Dunblaine Crescent
Brampton, Ontario
Wow, Wow! What A House For A Family That Wants To Live In A Beautiful Home & Enjoy The Beauty Of It Every Moment, Every Day, Every Season, THE MAIN FLOOR Where You Will Spend Most Of Your Time Is In Excellent Shape & Very Bright With Two Big Windows. The Huge Master Bedroom With His & Hers Closets & The Other 2 Bedrooms Are Separate On The UPPER LEVEL OF THE HOUSE. Both The Main & Upper Levels Have Amazing Looking Hardwood Floor. THE BASEMENT With Above Ground Windows & New Laminate Floor Is Very Spacious & Excellent Space To Accommodate One Or Two Members Of Your Family & Enjoy Their Life. THERE IS NO CARPET IN THIS HOUSE! THE LOT IS HUGE. The Backyard Is Fully Fenced With Vegetable Garden & Gazebo With BBQ For Eating Outside In The Nature. GARAGE Is Spacious Enough For One Car & For The Workshop Built In. There Is Space For 8 Cars On The Driveway & Patio Area Beside It. The House Is Close To Highways, Shopping, Schools, Etc. Pictures & Words Can't Be Enough To Explain The GREAT VALUE OF THIS HOME. DON'T MISS THIS HUGE OPPORTUNITY! (id:60365)
31 Tamworth Terrace
Barrie, Ontario
Welcome to this Pristine, Just One Year Old 3-Bedroom, 3-Bathroom Townhouse in one of Barries most desirable communities. This Modern Home offers a Spacious Open-Concept Main Floor W/ 9ftCeiling, Dining & Great Rooms, Perfect for Entertaining. Elegant Kitchen W/ White Maple Cabinets, Centre Island & Breakfast Area W/ Walk-out to Backyard. The Upper-Level Features Sunlit bedrooms, including a Large Master Suite W/ 4-Pc Private Ensuite & Large Walk-in Closet. Spacious Two Other Bedrooms With Large Windows & Closet. Convenient 2nd Floor Laundry. The Full Basement Provides Ample Storage. Three Parking Spaces (including garage) make Daily Life easy. Enjoy proximity to South Barrie GO station, Costco, Highly-Rated Schools, Shopping Centres, Parks, and Beautiful Beaches along Lake Simcoe. With Convenient Access to Hwy 400, Recreational Facilities, & Local Attractions, this home is ideal for Families and Professionals alike looking for Exceptional Living in Barrie. (id:60365)
1915 - 12 Gandhi Lane
Markham, Ontario
Welcome to this modern and spacious 1+den suite in the highly sought-after Pavilia Towers by Times Group. Ideally situated along Highway 7, this impressive unit offers 648 sq. ft. of thoughtfully designed living space with an unobstructed north-facing view that fills the home with natural light all day long. The open-concept layout creates a smooth flow between the kitchen, dining, and living areas.Residents enjoy world-class amenities, including a 24-hour concierge, indoor infinity pool, fitness centre, party room, yoga studio, visitor parking, and more. Commuting is effortless with convenient access to YRT, Viva transit, and Highways 404 and 407. This location is the perfect blend of comfort, convenience, and connectivity in Markham's vibrant community. (id:60365)
16 Vivian Creek Road
East Gwillimbury, Ontario
Welcome to this beautiful 4+1 bedroom CORNER-LOT home offering over 3,500 sqft of total living space. Located directly across from the park, this property gives you a backyard plus an extra "front yard" - perfect for kids to play, relax, and enjoy. A major highlight is the large finished basement with its own separate entrance, a full kitchen, a spacious bedroom, and a 5-piece washroom. Ideal for in-laws, extended family, or excellent income potential - a rare advantage in this neighbourhood. Inside, the main floor features a bright open-concept kitchen and living room, ideal for family time and everyday comfort. The large dining room is perfect for hosting dinners and celebrations, while upgraded light fixtures throughout the home add a clean, modern feel. Upstairs, all 4 bedrooms are generously sized, and each one has an ensuite - providing outstanding comfort and privacy for every family member. Freshly painted and move-in ready, this home delivers space, flexibility, and a premium location in a quiet pocket of Mount Albert. A fantastic opportunity for buyers seeking a well-maintained, spacious home with extra living options and true long-term value. (id:60365)
72 Jolly Way
Toronto, Ontario
Freehold Mattamy built End Unit Townhouse In Dorset Park, An Enclave Conveniently Located Next To Ellesmere Subway Station. Tons Of Natural Light With South, North & East Exposures. Open Concept Spaces, Eat In Kitchen With Breakfast Bar Open To A Fabulous Family Room With Walk Out To Terrace, Great For Entertaining. Easy Access To Hwy 401 And Area Amenities Including Schools, Community Centre, Shopping, Gyms, Restaurants & Parks. New Refrigerator and Oven. Vacant and move in ready, must see! (id:60365)
218 - 1800 Simcoe Street N
Oshawa, Ontario
Condo suite located at Oshawa's Education Hub, Next Door To Ontario Tech University & Durham College. This unit has 3 bedrooms. Each bedroom has a 4-piece bath. It can be rented with all 3 bedrooms for $2650/Month. FullyFurnished, sharing kitchen and living room. no smoking. Kitchen W SsAppliances & Granite Counters. Ensuite Laundry and 1 Parking. Elevator In Building, Fitness Centre, Meeting Rooms, Upper Deck, Close To Transit, Shopping & Restaurants (id:60365)
1098 Cedar Street
Oshawa, Ontario
Welcome to 1098 Cedar St, a beautifully maintained 3-bedroom, 2-bathroom home located in a highly convenient and family-friendly area of Oshawa. This home offers a bright, functional layout with spacious living areas and generously sized bedrooms, making it ideal for comfortable everyday living. Over $30,000 has been invested in recent renovations, adding value and peace of mind for the next owner. Perfectly situated steps to schools, this location is ideal for families with children. Enjoy unmatched convenience with **grocery stores, shopping, restaurants, and everyday amenities located directly across the street, making errands effortless and lifestyle-focused. Close to parks, public transit, and with easy access to major highways for commuters. This property is a fantastic opportunity for **first-time home buyers** looking to enter the market, as well as **investors** seeking a solid home in a high-demand rental area. Move-in ready with excellent long-term potential in a growing Oshawa neighbourhood-this is one you don't want to miss. (id:60365)
Ph11 - 5 Greystone Walk Drive
Toronto, Ontario
Bright & Spacious 2 Bedroom Penthouse Suite With Great Layout In Updated Tridel Gated Community With Scenic Views, Newly renovated Kitchen,*** 2 Parking Spaces ***, Freshly Painted. Amazing Amenities Including Indoor & Outdoor Pools, Gym, Sauna, Tennis And Squash, Party Room And Rooftop Deck, 24 Hour Gatehouse And Security. Fantastic Location With Shopping, Ttc, Go Train And Schools All Minutes Away, Apartment is equipped with one separate bathroom sink along with a full 3 piece washroom. (id:60365)
55 Taylor Road
Ajax, Ontario
Amazing move-in condition 3+2 bedroom and functional 4-level side split showcasing endless possibilities throughout. fully renovated two years ago. Full of upgrades and features, including new modern style kitchen with brand new cooktop , new bathrooms, large window, lighting and fresh paint. New Air Conditioning .Ample finished living space including a finished lower level with a spacious family room and separate entrance Sizeable fully fenced backyard backing no neighbours and just steps to John A. Murray Park across the street Nestled on a low-traffic crescent just minutes to Lakeridge Health Ajax Pickering Hospital, shopping opportunities, restaurants, and Lake Ontario Added benefit of being established within a prime commuter location in proximity to major highways, including Highway 401 access. Walking distance to school. Minutes away to hospital, restaurants, shopping's and Lake Ontario. Minutes to Ajax go station. (id:60365)
501 - 2550 Simcoe Street N
Oshawa, Ontario
Welcome to this stunning 1-bedroom, 1-bathroom condo offering over 500 sq. ft. of exceptionally designed living space with beautiful west-facing views. Flooded with natural light, this modern suite feels bright and uplifting from sunrise to sunset. The layout is open and efficient, maximizing every square foot. With upgraded cabinetry, sleek finishes, and a fresh contemporary style throughout, this unit truly shows like a model suite. It has been exceptionally well cared for, almost as if brand new. You'll also enjoy your exclusive storage locker and private parking, providing comfort and convenience that's hard to beat. This building is filled with lifestyle amenities including a fully equipped spin room and gym, movie theatre, business centre, multiple lounge areas, party room, games room, and dining room. Outdoors, enjoy the expansive patio space with gazebos and BBQs which are perfect for entertaining family and friends. Located just steps from the free 407 corridor, you're also steps to everything you need: groceries, Costco, shopping, dining, universities and everyday essentials. (id:60365)
179 Bethany Leigh Drive
Toronto, Ontario
Welcome to this charming Single-family Detached Home with Double Car Garage; offering 1,584 sq. ft + 888 sq. ft Finished Basement of comfortable living space in a sought-after Scarborough neighbourhood featuring Three well-sized bedrooms on the Second Floor and One bedroom in the Basement. Large Windows fill the Home with natural light, creating a warm and inviting atmosphere. Generous Living and Dining areas flow seamlessly, perfect for Everyday Living. Kitchen with a Breakfast area great for Family meals. Newly Installed Vinyl Laminated Flooring in Living Room, Dining Room and Basement. Solid Hardwood Flooring in Family Room. Large Open Concept Basement is perfect for Family Gatherings and Entertainment, with great potential for future basement apartment. Minutes to Transit, Banks, Shopping, Library, Community Centre, Parks and Schools. (id:60365)


