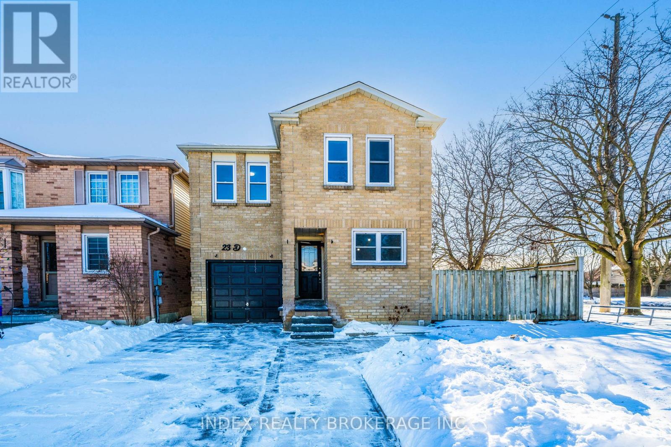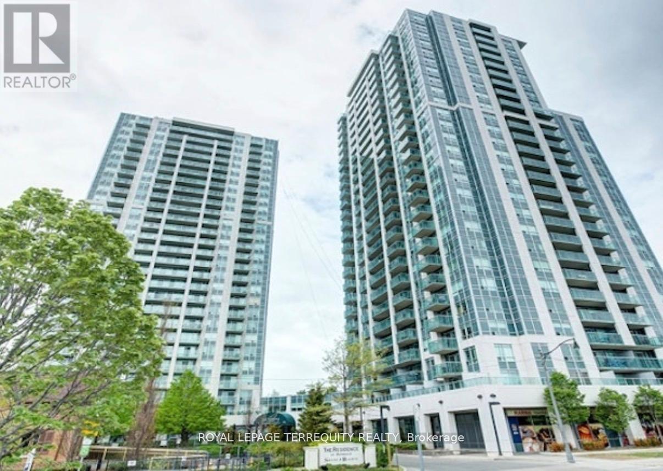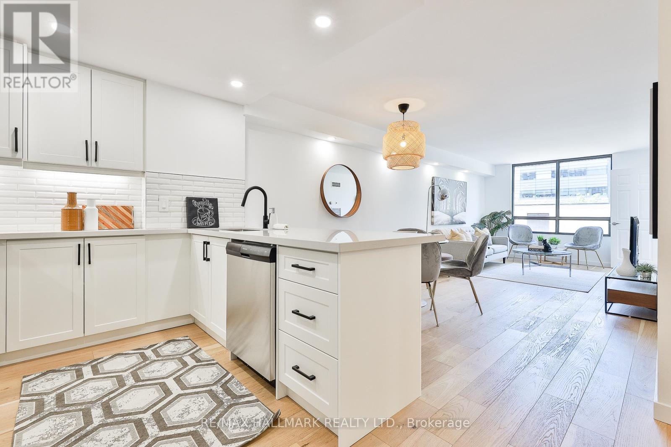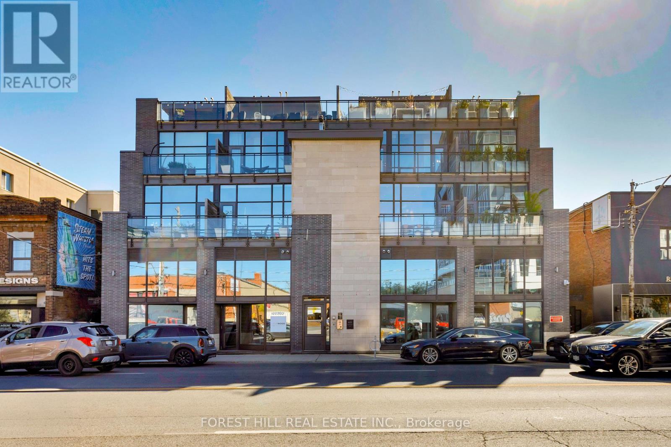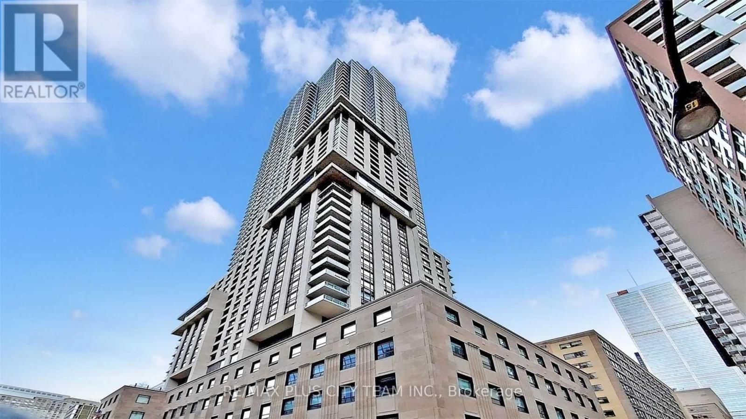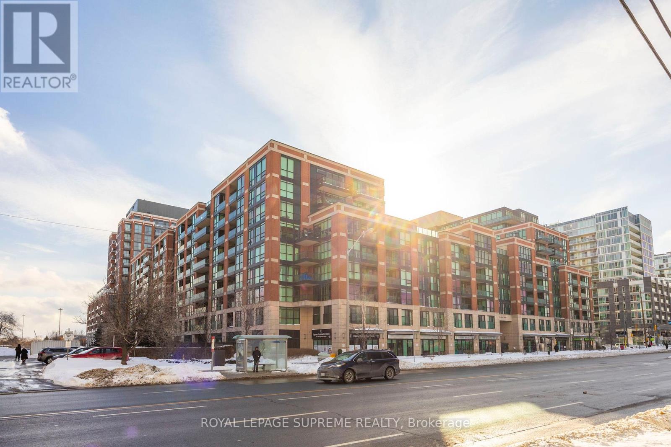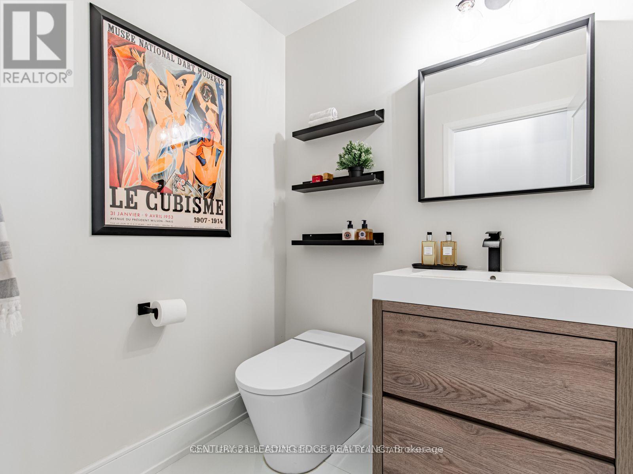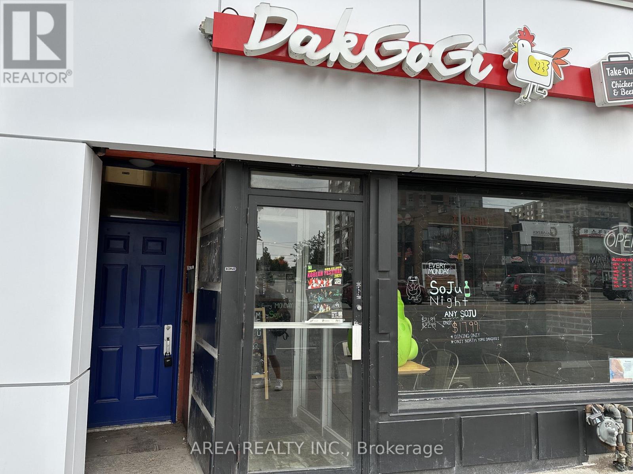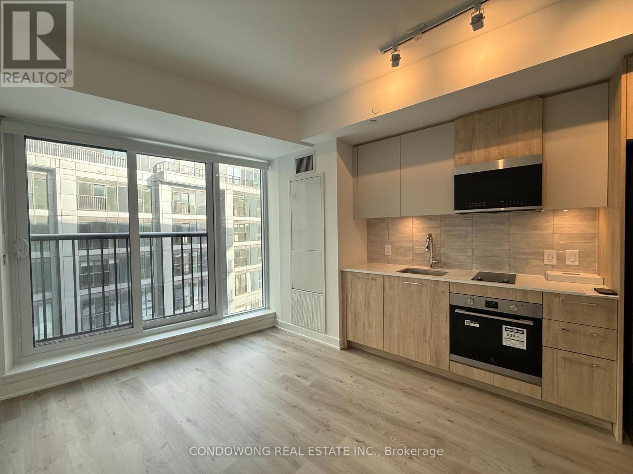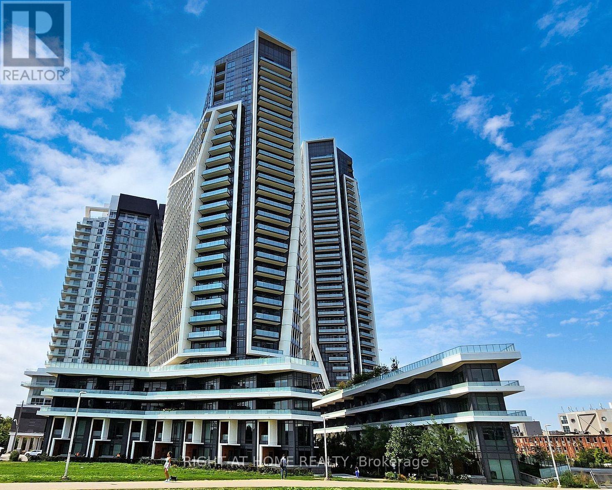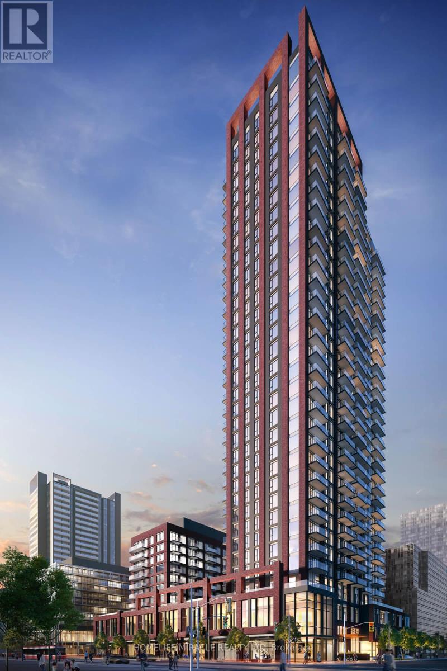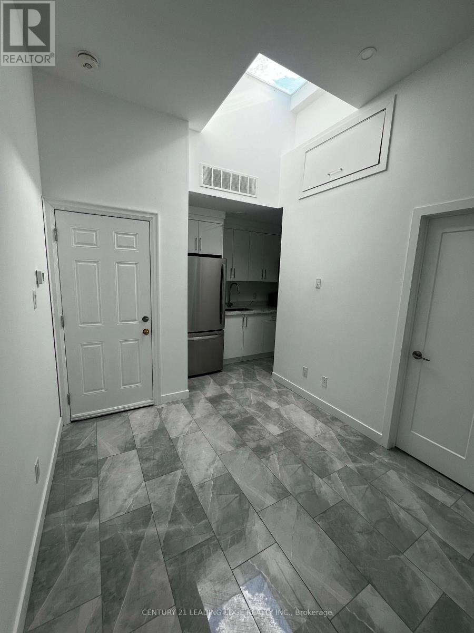23 Drew Court
Whitby, Ontario
Welcome to 23 Drew Court, Whitby! This beautifully fully renovated home offers approx. 2,100 sqft of living space with 4+1 spacious bedrooms and 3 modern washrooms. Featuring a brand new kitchen with contemporary finishes and carpet-free flooring throughout, this home is trully move-in ready. The partially finished basement provides additional living space with great potential for extended family, a home office, or recreation. Nestled on a quiet court in a desirable neighborhood, this property combines style, space, and comfort - a perfect place to call home. Easy access to highways, park, and schools. Premium corner lot on no exit street. ** This is a linked property.** (id:60365)
1711 - 16 Harrison Garden Boulevard
Toronto, Ontario
Welcome to The Residences of Avondale, this functional and spacious one bedroom open-concept suite with modern kitchen includes stainless steel kitchen appliances, granite countertops, under mount sink, Marble tub enclosure, parking and a locker. Residents enjoy exceptional amenities such as 24-hour concierge, a fully equipped gym, indoor swimming pool and sauna, party room, meeting room, guest suites, BBQ Patio Area and ample visitor parking. Superb Location, just minutes to two subway lines-Yonge (Line 1) and Sheppard (Line 4), easy access to Highway 401, steps to shopping, groceries, restaurants, Avondale Park, Avondale School and a 24-hour grocery store Rabba with Tim Hortons conveniently located right at the base of the building. Offering the perfect blend of comfort, convenience, and lifestyle, this is an excellent opportunity for first-time buyers or investors. (id:60365)
402 - 117 Gerrard Street E
Toronto, Ontario
Welcome to T.O. Condominiums, where prime downtown living meets modern comfort. This fully renovated 2+1 bedroom, 2 full bathroom condo offers approximately 1,020 sq ft of thoughtfully designed living space, ideal for those seeking style, convenience, and value in the heart of the city. The spacious and open-concept living and dining area is perfect for both everyday living and entertaining, filled with natural light and finished with hardwood floors throughout. The updated kitchen features stone countertops, a subway tile backsplash, and ample storage, seamlessly blending function and contemporary design. The generously sized primary bedroom includes a private ensuite, while the versatile den provides the perfect space for a home office or study. Located in a well-managed building with amenities including a fitness centre, sauna, jacuzzi, rooftop deck with BBQ area, party room, meeting room, games room, bike storage and visitor parking. Ideally situated just steps from TMU, George Brown, U of T, Dundas Square, Eaton Centre, TTC, dining, and entertainment. A rare opportunity to lease a move-in-ready home in one of Toronto's most connected neighbourhoods. (id:60365)
204 - 483 Dupont Street
Toronto, Ontario
Welcome to unit 204 at the Annex Loft Houses. This well appointed 3-storey condo totaling approximately 1,218 square feet of interior and exterior space offers spacious, thoughtfully designed living space with quality upgrades throughout, including wide-plank white oak hardwood floors and upgraded light fixtures. 11 foot floor-to-ceiling windows fill the main floor with natural light, complementing the modern kitchen. Balconies on every level and a private rooftop terrace with gas line provide excellent outdoor entertaining and lounge space. Primary bedroom with spa-inspired 5-piece ensuite. Designed for comfortable everyday living and easy entertaining. Ideally located in the Annex/Seaton Village steps to transit, parks, coffee shops, Summerhill Market, Loblaws, Fiesta Farms and other neighbourhood gems. (id:60365)
1313 - 88 Scott Street
Toronto, Ontario
Tucked between the Financial District and the charming St. Lawrence neighbourhood, this modern 1-bedroom condo delivers comfortable city living in a truly unbeatable location. The thoughtfully designed open-concept layout features quality finishes and expansive city views, creating a space that's both functional and inviting.Residents enjoy an impressive lineup of amenities, including 24-hour concierge service, guest suites, a fully equipped fitness centre, indoor pool, party/meeting room, and a rooftop deck with garden space. Just steps to King Station, St. Lawrence Market, Berczy Park, Harbourfront, Scotiabank Arena, world-class dining, shopping, and entertainment-everything you love about downtown Toronto is right outside your door. (id:60365)
358 - 525 Wilson Avenue
Toronto, Ontario
Bright and functional 1 Bedroom + Den suite offering 615 sq ft of well-designed living spacewith north exposure and excellent natural light. Enjoy an open-concept layout with a Juliettebalcony overlooking the courtyard/green space, providing fresh air and a peaceful view.Features ensuite laundry and a versatile den ideal for a home office. This move-in-ready unitincludes owned underground parking and access to premium amenities including an indoor pool,fitness centre, and media room. Convenient location close to shopping, parks, transit, andmajor routes like Hwy 401 and Allen Rd. Maintenance fees of $477.29 include heating, A/C,water, building insurance, parking, and common elements, offering exceptional value for bothend-users and investors. (id:60365)
515 - 138 Princess Street
Toronto, Ontario
Welcome To East Lofts!This spacious and immaculate 1+1 suite offers nearly 1,000 sqft of luxury living, checking off all your boxes. Nestled in a beautiful boutique building just steps from St. Lawrence Market, this condo boasts concrete high ceilings with exposed ducts, giving it a lofty feel.The large functional second bedroom can easily serve as an office to your versatile lifestyle needs. The newly renovated and redesigned kitchen, complete with a beautiful wine cellar, ensures you will have plenty of space to cook and entertain. The primary bedroom offers a serene retreat with an ensuite bathroom and walk-in closet. (id:60365)
5310 Yonge Street
Toronto, Ontario
Turnkey Business for Sale 1300 sq ft main floor plus full basement and licensed patio with parking. Exceptional opportunity to acquire a fully operational and well-maintained business in the heart of North York's bustling Yonge Street corridor. Located at 5310 Yonge St, this high-exposure location benefits from heavy foot traffic, strong surrounding demographics, and excellent transit accessibility, just steps from Finch Station. This turnkey operation comes with all equipment, fixtures, and chattels ready for immediate takeover. Perfect for an owner-operator or investor looking to capitalize on an established presence in one of Toronto's fastest-growing commercial districts. Highlights: Prime Yonge Street location between Finch & Sheppard. High pedestrian and vehicular traffic year-round. Excellent frontage and signage opportunities. Fully equipped and operational business. Surrounded by residential towers, offices, and amenities. Steps to TTC subway, bus, and GO Transit. Flexible space adaptable to various business concepts. Secure your spot in one of Toronto's most dynamic and high-demand commercial corridors. New 5 year lease will be given by the landlord to the new buyer! (id:60365)
534 - 30 Dreamers Way
Toronto, Ontario
Brand New Downtown Studio at Daniels on Parliament! Be the first to reside in this stunning, never-lived-in studio suite offering a smart, open-concept layout with zero wasted space. This modern urban retreat features high ceilings, sleek laminate flooring, and a contemporary kitchen with high-end stainless steel appliances and custom cabinetry. Enjoy fresh air from your private Juliette balcony and the convenience of in-suite laundry and an included storage locker. The building offers an elite lifestyle with world-class amenities including a 24-hour concierge, state-of-the-art fitness center, co-working and maker spaces, a kids' club, and outdoor BBQ terraces. Boasting a near-perfect Walk Score of 99 and a Biker's Paradise score of 100, you are steps away from the TTC, fresh grocers, the Pam McConnell Aquatic Centre, and the 6-acre Regent Park. Minutes from the Distillery District, Cabbagetown, and the downtown core, this is the ultimate turn-key home for professionals and students alike. (id:60365)
Th108 - 30 Ordnance Street
Toronto, Ontario
Experience City Living at its finest in this exceptional Three-Bedroom Townhouse, complete with your own private elevator from your parking spot and a dedicated storage room on P1. Featuring a custom kitchen with quartz countertops, 10 ft ceilings, and spacious bedrooms, this home offers approximately 1,800 sq. ft. of luxurious living space.Enjoy direct access to Garrison Point Park from your main-level terrace and private balconies off each bedroom, along with gorgeous CN Tower views. The home includes three full washrooms, each finished with high-end materials and modern design.Residents enjoy A+ world-class amenities, including Rooftop pool and lounge, State-of-the-art gym, yoga studio, sauna, Theatre room, party room, lounge, Guest suites, visitor parking, 24-hour concierge and on-site security. Perfectly located in the vibrant Garrison Point community, you're just steps from King West, Liberty Village, and the waterfront trail. Minutes to parks, trendy shops, restaurants, cafes, pubs, Billy Bishop Airport, and with easy access to the Gardiner, GO Train, TTC, and BMO Field. (id:60365)
2102 - 130 River Street
Toronto, Ontario
Over 1000Sf 3B+Den Condo With Parking & Locker At Artworks Condos. Excellent Layout With Lots Of Natural Light, All Bedrooms Have Windows, High Ceilings, Brand New Appliances Incl. Full Size Washer & Dryer. Fabulous Kitchen With Contemporary Finishes & Quartz Countertops. Den For Study or Office. Unobstructed Views. Ideal Location Near Parks, Recreation, Stores, Shops, Easily Accessible Ttc At Doorstep. (id:60365)
Unit B - 1375 Bathurst Street
Toronto, Ontario
Newly renovated 1-bedroom, 1-bathroom unit available for lease in the highly desirable Bathurst & St. Clair area. Featuring impressive 11-foot ceilings, this unit offers a bright and spacious feel with modern finishes throughout. The unit includes a full kitchen equipped with stove, fridge, and microwave, along with the convenience of in-suite laundry. The updated 4-piece bathroom is tastefully finished, and the bedroom features high ceilings and ample space for a comfortable feel. Ideally located steps to transit and close to the subway, with easy access to shops, restaurants, and everyday amenities. An excellent option for professionals seeking a well located and move-in-ready rental. (id:60365)

