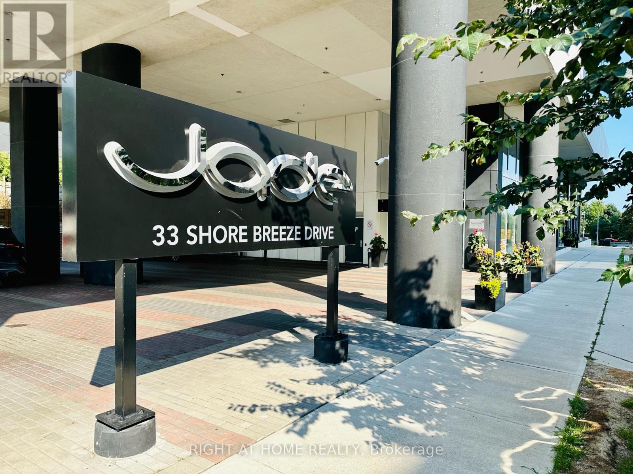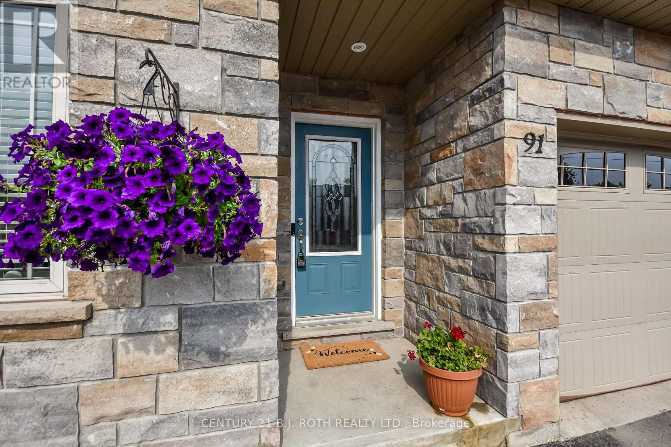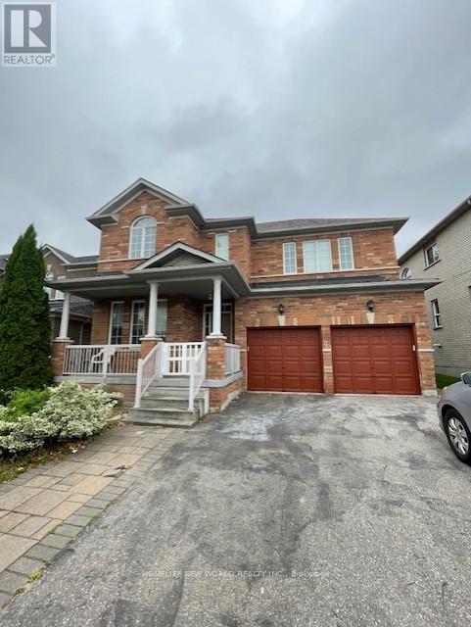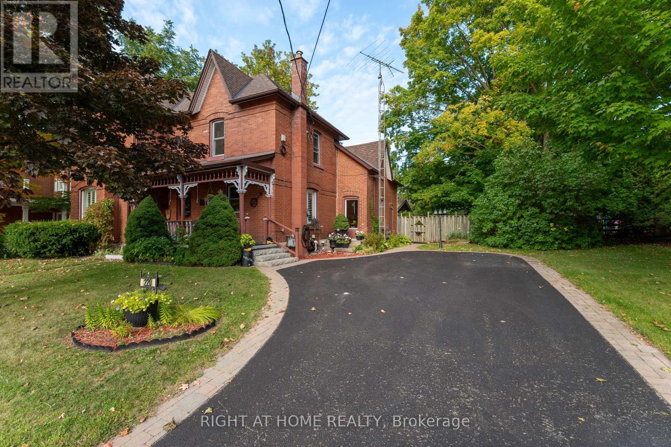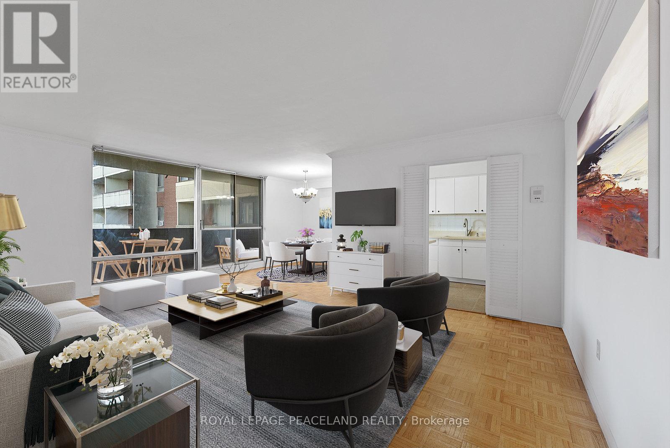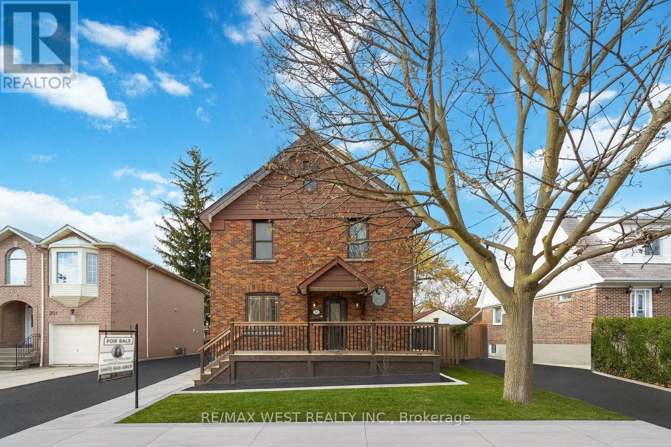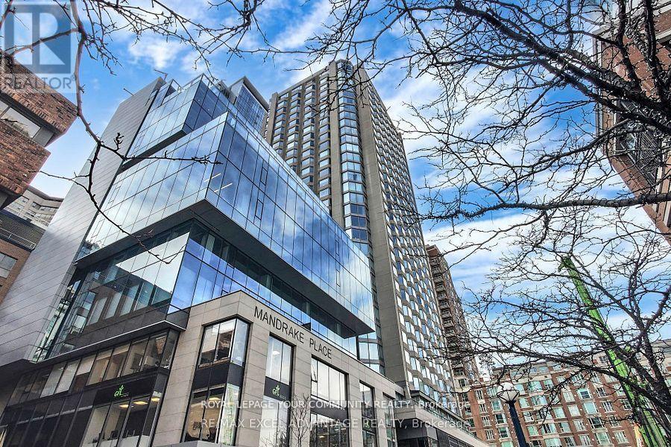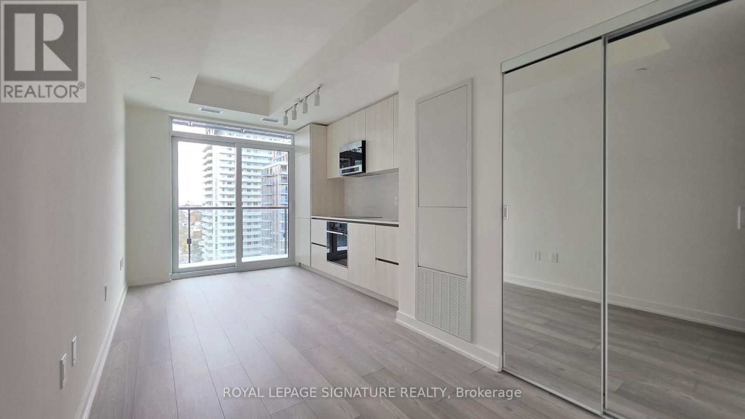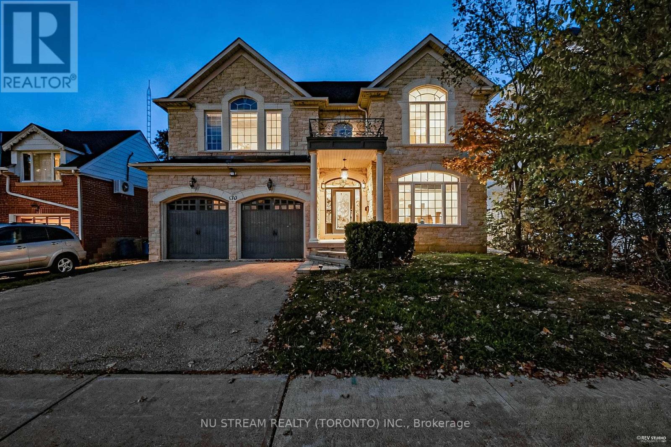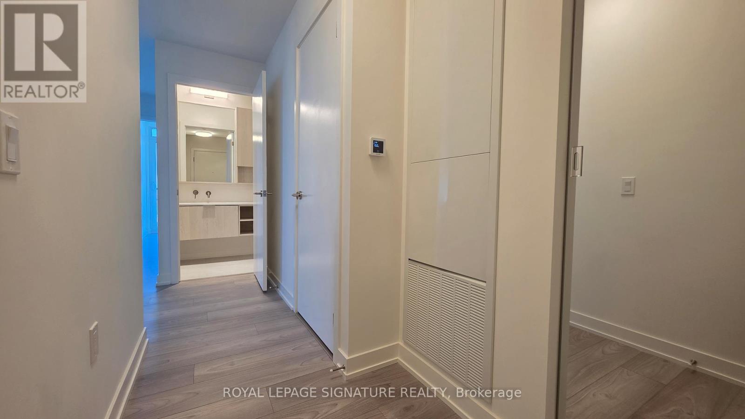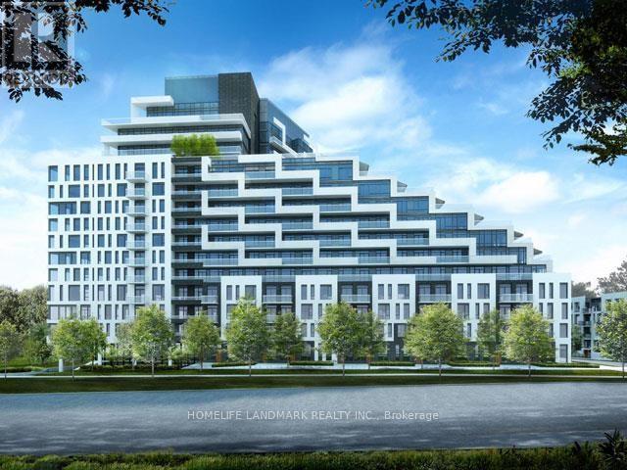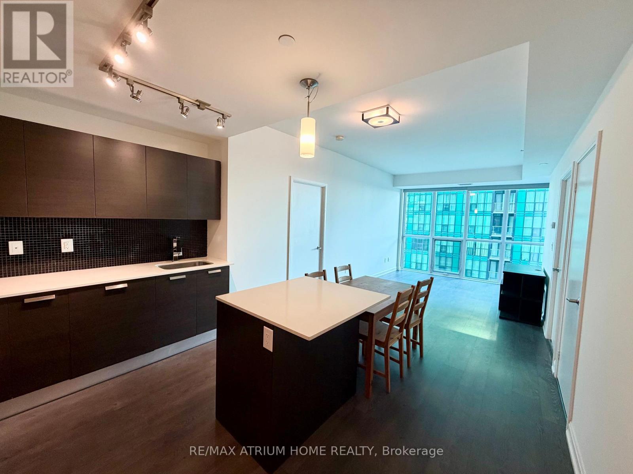504 - 33 Shore Breeze Drive
Toronto, Ontario
Live by the Lake at Jade Waterfront Condo! Step into this sun-soaked corner 1 Bedroom, 1 Bathroom Suite, where floor to ceiling windows and an open layout create the perfect blend of style and comfort. Your private wrap around balcony over 300 sq. ft. offers a rare outdoor retreat perfect for morning coffee, unwind after work or host friends with waterfront vibes. Located in the heart of Humber Bay Shores, you will enjoy a true lakefront lifestyle, stroll the waterfront trails and boardwalk, dine at trendy restaurants and cafes, shop local market and discover a neighbourhood where lifestyle and community come alive. Easy access to Lake Shore Blvd. and Gardiner Expressway, the best of Toronto is always within reach. (id:60365)
91 Lucy Lane
Orillia, Ontario
Three Bedroom Bungalow Townhome with Direct Access to the Lightfoot Trail! Opportunities like this don't come along often. 91 Lucy Lane is one of the few homes in this sought-after community that offers three full bedrooms, giving you the flexibility for family, guests, or that perfect home office. Step inside to a bright, open-concept layout that's completely carpet-free, easy to maintain, and move-in ready. The kitchen, dining, and living areas flow seamlessly, creating a welcoming space for entertaining or relaxing at home. Parking? No problem! You'll have five full parking spaces for cars and visitors. Outside, the low-maintenance yard means more time for what matters and you'll love that it backs directly onto the Lightfoot Trail, where you can walk, hike, cycle, snowshoe, or cross-country ski straight from your backyard. Enjoy being just minutes to the lake for boating, swimming, or a quiet picnic by the water. Located in a well-kept, friendly subdivision, with a new roof (2024) and easy access to Highway 11, this home blends convenience, comfort, and outdoor lifestyle perfectly. Whether you're downsizing, starting fresh, or just looking for a layout that works for every stage of life...91 Lucy Lane has it all. North Lake Village has a $135 monthly fee (id:60365)
(Main & Second Floor) - 356 Coachwhip Trail
Newmarket, Ontario
Main Floor and Second Floor only, Tenant pay 2/3 all utility, Gorgeous and Spacious 3 Bedrooms 3 Bathroom Double Car Garage Detached Home In Sought After Woodland Hill. Premium 44 Ft Frontage! 9' Ceilings On Main Floor. Brand New Open Concept Eat-In Kitchen, New cabinet ,New Quartz Counter top and New Appliances and New Washer and Dryer And Potlights Breakfast Area W/Walk-Out To Deck. Family Room W/ Big Window & Gas Fireplace, Hardwood Floor On Main Level. Primary Bedroom W/ 4Pc Ensuite & W/I Closet, Bright And Spacious Layout , Excellent & Convenient Location , Walk To Schools, Parks, Restaurants, Walmart, Bonshaw Shopping, Upper Canada Mall & Groceries. Minutes To Costco.Go Train & Highway Main Flooring on main floor and fresh Paint, Tenant pay 2/3 all utility (id:60365)
220 Barrie Street
Essa, Ontario
Welcome to this charming century home, where soaring 9-foot ceilings and timeless character greet you at every turn. From unique brick floors and one-of-a-kind tin ceilings to classic wooden mouldings, this home radiates warmth, history, and personality. The kitchen exudes old-world charm, featuring custom wood-detailed ceilings, craftsman wooden cupboards, and an abundance of natural light. Just off the kitchen, the inviting dining room offers heated floors, a perfect setting for family meals and cozy gatherings. The bright and welcoming living room showcases hardwood floors and elegant California shutters, creating a space that's both stylish and comfortable. Also on the main floor is a spacious 4-piece bathroom, complete with heated floors, a shower, and a luxurious bubble tub. A convenient laundry room with direct access to the backyard oasis, ideal for both relaxation and entertaining. Upstairs, let your imagination soar. The spacious primary bedroom features a private 2-piece ensuite and an oversized attached den ideal as a home office, or walk-in closet. Two additional well-sized bedrooms complete this level. Step outside into the true showpiece of the property, an expansive backyard oasis. Enjoy a beautifully designed courtyard, tranquil water feature, mature gardens, and towering trees. There is even a trail that leads directly to the Thornton Community Centre. For the hobbyist or outdoor enthusiast, a massive 24' x 20' workshop offers endless possibilities to store your toys and tools, or transform it into your dream studio or creative retreat. Located just minutes from local amenities and a short drive to Barrie, this home blends rural charm with modern convenience. And don't forget you're only a short walk from the beloved local ice cream parlour! Recent updates include: Main House Roof (2025/2022), House, Workshop Roof (2022), Hot Water Tank (Owned, 2023), Painted Workshop (2025), Gas Furnace (2021) (id:60365)
419 - 5 Massey Square
Toronto, Ontario
Spacious 2 Bedroom Condo Unit On Subway Line - 20 Minutes to Downtown & 10 Minutes to Beaches - Sunny, Spacious, Unobstructed East View, Surrounded By Nothing But Parkland/Bike Trails (School, Daycare, Doctor, Dentist, & Pharmacy ALL Located In The Complex). 24/7 Security, In-House Management & Maintenance Staff. Multi-Million Dollar Recreation Center, with Free Membership. Underground Parking Available Upon Request at Additional Cost. (id:60365)
32 Heale Avenue
Toronto, Ontario
Beautifully renovated 4+1 bedroom home offering 2,670 sq ft of finished living space, modern upgrades, and incredible convenience in one of Scarborough's most family-friendly neighbourhoods, Birchcliffe-Cliffside! This move-in-ready residence features impressively high ceilings on both the main and second floors with new pot lights, elegant applied wall moulding on the main level, and fresh paint from top to bottom. The fully upgraded kitchen is complete with quartz countertops, custom cabinetry, brand-new stainless steel appliances, and a full-size stackable washer and dryer for added convenience. The home also offers all new electrical wiring, plugs, and switches throughout, ensuring modern efficiency and long-term peace of mind. The fully finished basement apartment includes its own upgraded kitchen with stainless steel appliances, one bedroom, one full bathroom, and a private separate entrance-perfect for extended family, an in-law suite, or rental potential. The property also delivers exceptional parking and storage, with a detached two-car garage that is fully powered with hydro, giving the 1969/2000 potential for a future garden suite, a hobbyist's studio, or a workshop for contractors. The oversized U-shaped driveway can comfortably accommodate eight to ten vehicles, providing rare convenience in the city. Outside, you'll also enjoy a hot water tap and a gas hookup for your BBQ. This home has been thoughtfully updated with a newer tankless on-demand water heater, a newer wall-mounted A/C unit, and newer asphalt roof shingles and eavestroughs completed approximately two years ago. The foundation has been recently waterproofed and includes a sump pump and backwater valve for enhanced protection. All mechanical systems are owned, with no rental items. Located just a ten-minute walk to the GO Train and close to TTC, Highway 401, parks, schools, grocery stores, restaurants, Kingston Road Village shops, Warden Woods, and the Scarborough Bluffs! (id:60365)
2316 - 155 Yorkville Avenue
Toronto, Ontario
Ultra Luxury At The New Residence Of Yorkville Plaza Is A Exclusive Type Of Lifestyle. Experience Hotel Lifestyle With One Bedroom Unit With An Amazing View Of The Sunset With West Exposure. Bay Window And Sliding Glass Segregation Between Living/Dining/Kitchen And Bedroom; For Maximized Natural Light With Contemporary Finishes. Minutes Walk Away From Subway Station, Chic Retail Shops And Michelin Star Rated Restaurants Such As Aburi Hana, Sushi Masaki Saito, Enigma Yorkville, And Alobar Yorkville! Highly Sought After Upscale Toronto Neighbourhood. Amenities Include Concierge, Space, Fitness Facility, Terrace, Hot Tub And Much Much More! **EXTRAS** Built In Fridge, Cook-Top, Microwave, Dishwasher, Hood Fan, Washer/Dryer Combo Unit, All Window Coverings, All Elfs. Exclusive Storage Locker Accessible On The Same Floor As Unit. Unit Comes Partial Furnished Only. (id:60365)
1511 - 120 Broadway Avenue
Toronto, Ontario
Brand New! Never Lived-In! Elegant and modern Studio condo for lease in the prestigious Midtown Toronto community at Yonge & Eglinton. The den features sliding doors, making it ideal as a second bedroom or private home office. This suite offers a sophisticated open-concept layout, a full-width balcony providing seamless indoor-outdoor living, and a custom-designed kitchen with integrated paneled and stainless-steel appliances paired with quartz countertops. Residents enjoy access to world-class amenities, including a 24-hour concierge, indoor/outdoor pool, spa, state-of-the-art fitness center, basketball court, rooftop dining with BBQs, coworking lounges, and private dining spaces. Perfectly located steps from Eglinton Subway Station, surrounded by renowned restaurants, chic cafés, boutique shops, and all everyday conveniences. (id:60365)
170 Florence Avenue
Toronto, Ontario
Located in the heart of North York at Yonge & Sheppard. Just a 2-minute drive to the highway and a 10-minute walk to the subway station. Only 300 meters from the vibrant Yonge Street retail and commercial district. Here, you can enjoy every convenience of urban living - transportation, daily needs, dining, shopping, and top-rated schools are all within easy reach.This is a neoclassical detached home built in 2007 with a double car garage, featuring a timeless stone exterior and a sophisticated blend of classical and modern architectural elements. It boasts a beautiful vaulted ceiling, refined trim details, and a charming vintage-style kitchen.The unique interior layout perfectly balances practicality and aesthetics - including a private office, spacious and bright bedrooms, and an open-concept family room, dining room, and living room. The home has been fully upgraded with hardwood flooring, elegant tiles, and a striking skylight. Every detail is designed to bring comfort, style, and a touch of romance to everyday living. Open house: 15 & 16 Nov, Sat & Sun 2-4pm (id:60365)
1309 - 110 Broadway Avenue
Toronto, Ontario
Brand New! Never Lived-In! Elegant and modern 2 Bed 2 Washroom condo for lease in the prestigious Midtown Toronto community at Yonge & Eglinton. The den features sliding doors, making it ideal as a second bedroom or private home office. This bright 638 sq.ft. suite offers a sophisticated open-concept layout, a full-width balcony providing seamless indoor-outdoor living, and a custom-designed kitchen with integrated paneled and stainless-steel appliances paired with quartz countertops. Residents enjoy access to world-class amenities, including a 24-hour concierge, indoor/outdoor pool, spa, state-of-the-art fitness center, basketball court, rooftop dining with BBQs, coworking lounges, and private dining spaces. Perfectly located steps from Eglinton Subway Station, surrounded by renowned restaurants, chic cafés, boutique shops, and all everyday conveniences. (id:60365)
1240 - 25 Adra Grado Way
Toronto, Ontario
Luxury SCALA Condo By Tridel In The Heart of North York. Absolutely Stunning,Bright & Special One bedroom W/Unobstructed East Facing/ Clear Sunrise Views . Large Balcony.Functional layout.9 Ft ceiling. High Quality Materials.Floor To Ceiling Window In Generous Size Bedroom &Living Room.Living Area With Proper Space For TV and A Couch.Modern Upgraded kitchen W/ Stone Countertop.Open Concept.Stainless Steel Appliances, Contemporary Cabinetry. Maintained Very Well.Conveniently Located To TTC, Trail, Mins To The Don River Ravine, Leslie Subway, Fairview Mall, Bayview Village, Ikea, North York General Hospital, Hwy 401/ 404. Resort Style Amenities: Indoor/Outdoor Pools, Gym, Sauna, Etc.High Speed Internet Included.Move-In Ready! Don't Miss Out (id:60365)
2706 - 9 Bogert Avenue
Toronto, Ontario
Aaa Location On Yonge & Sheppard With Direct Access To Yonge & Sheppard Two Subway Lines, 2 Bedroom + Den With 2 Full Bathrooms. Approx 800 Sqft Feet.Den Can Be Used As A Bedroom.Direct Access To Subway.Steps To Indoor Shopping Malls With Supermarket & Restaurants. (id:60365)

