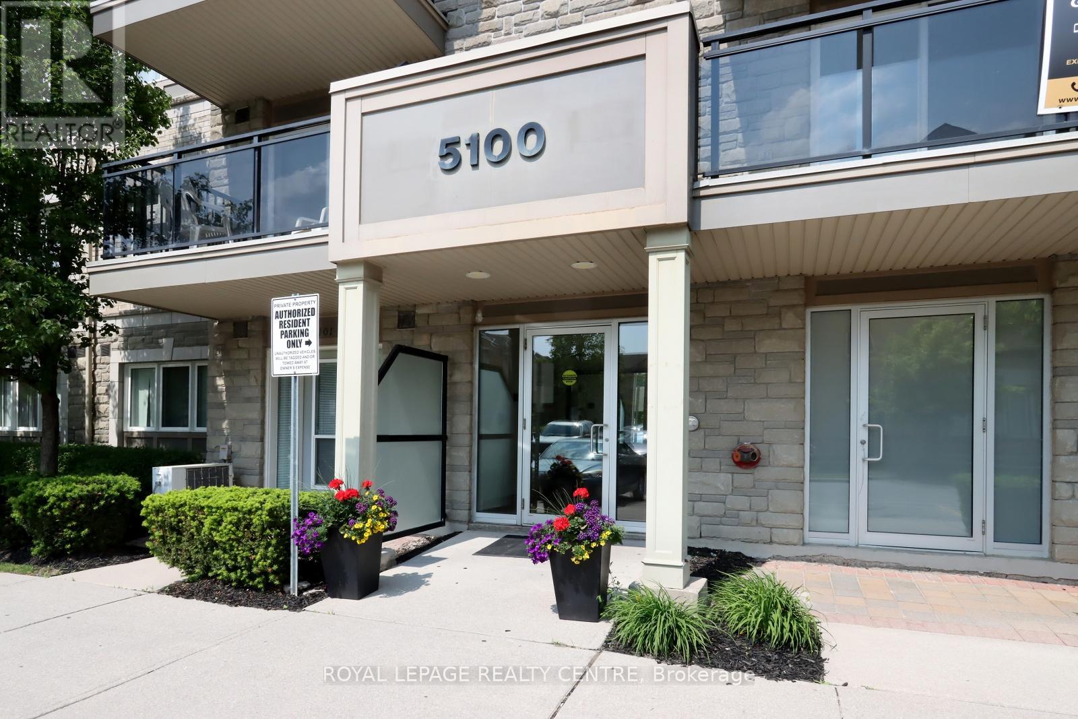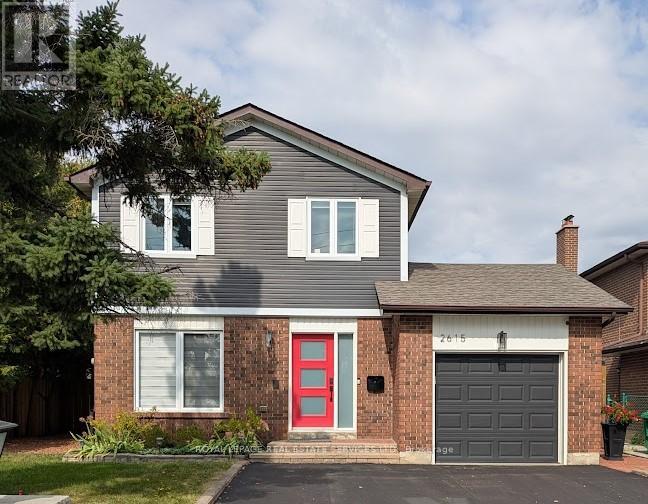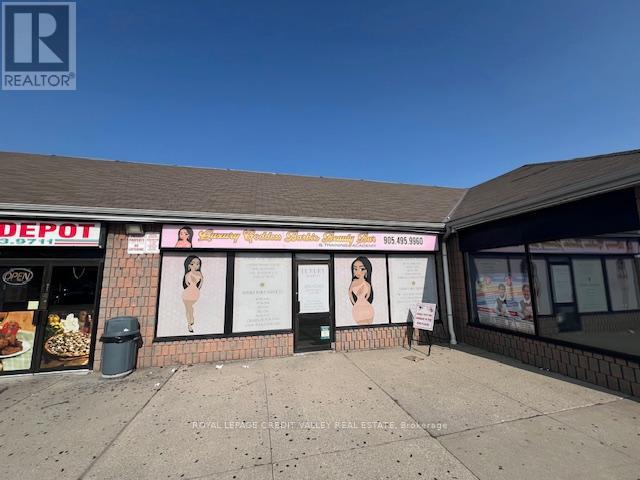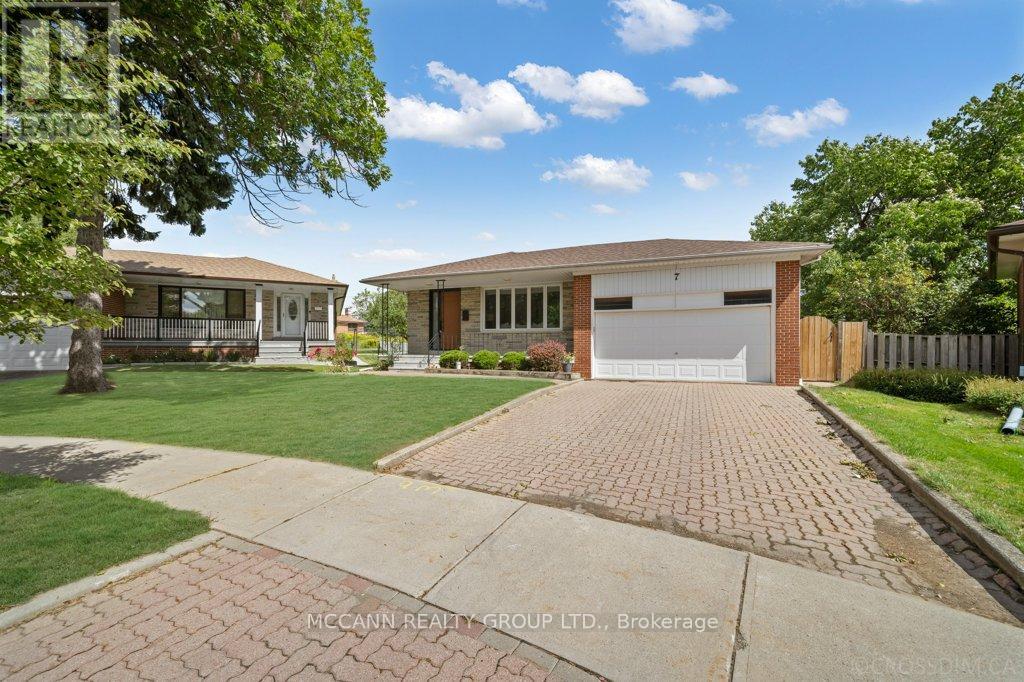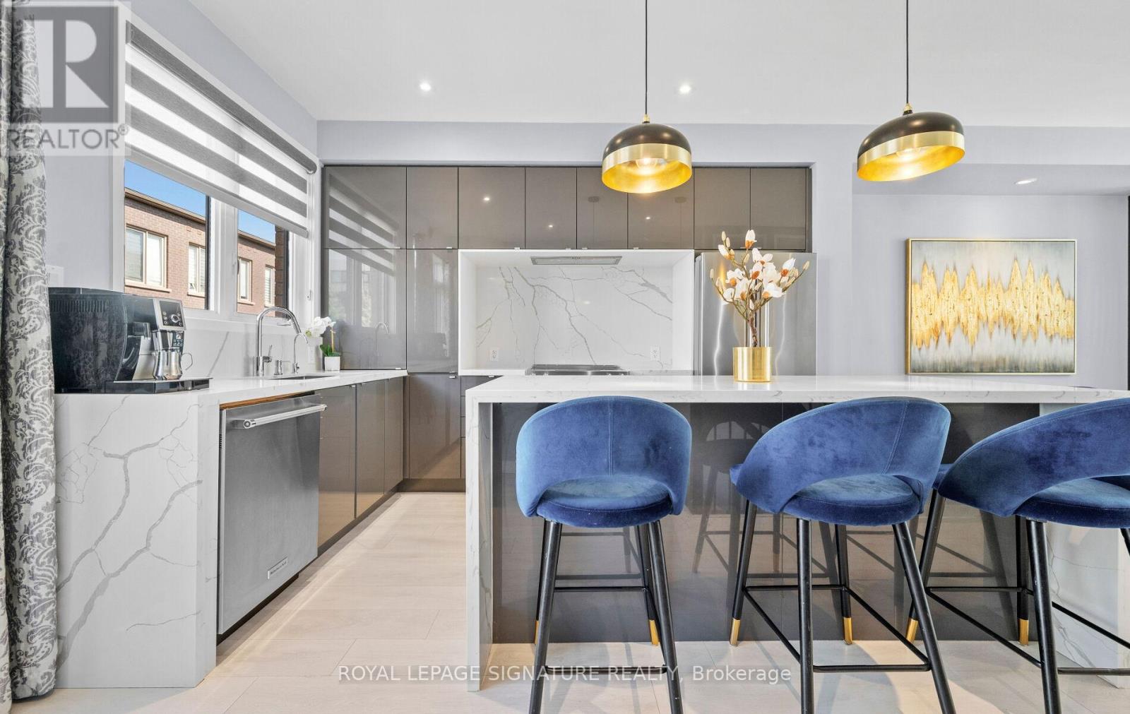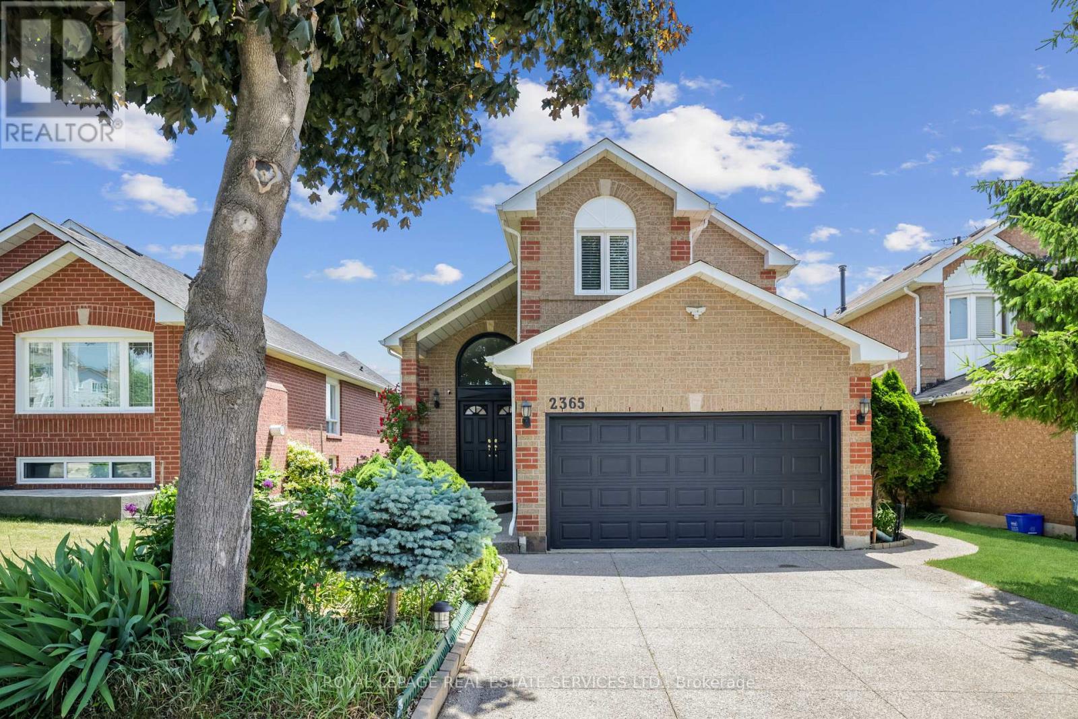93 Medland Crescent
Toronto, Ontario
Exceptional Multi-Unit Property in High Park North! Welcome to 93 Medland Crescent, a beautifully maintained and thoughtfully updated property in the heart of High Park North, one of Torontos most sought-after neighbourhoods. This elegant home offers a rare investment or end-user opportunity with three fully renovated units and charming curb appeal behind a classic wrought iron fence. Zoned as a legal duplex, the property includes: Main floor/2nd floor unit a spacious and stylish bi-level suite with a main floor powder room, Juliette balcony off the upper bedroom and a private outdoor patio and garden perfect for entertaining or quiet relaxation. The 2nd/3rd floor unit this bright and airy renovated open concept bi-level 2 bedroom suite features hardwood floors, skylights and a gas fireplace. The updated kitchen opens onto a large treetop deck, and one of the bedrooms doubles perfectly as a home office or studio space. On the lower level you will find a one bedroom suite with a modern and efficient layout boasting high ceilings, luxury vinyl flooring and a separate sleeping area. Additional highlights include shared laundry facilities, rear parking and a welcoming community feel. This versatile and beautifully situated property is perfect for investors seeking solid income potential, or for end-users looking to live in one unit while enjoying rental income from the others. Just steps to the subway, High Park, the Junction, top-rated schools, shops, cafes, and restaurants - 93 Medland Crescent is an exceptional opportunity in a truly unbeatable location. (id:60365)
103 - 5100 Winston Churchill Boulevard
Mississauga, Ontario
Rare Ground Level Corner Unit With 833 Sqft Of Living Space! Features 4pc Ensuite With Wall To Wall Closets In Primary Bedroom. This Property Comes With 2 Full Bathrooms & 2 Large Bedrooms. Also Has A Walkout To Huge Private Terrace! No Need To Go Through The Lobby. This Corner Unit Can Be Accessed Directly From Ground Level Door! Convenient Erin Mills Location, Just Steps From Shopping, Schools, GO Train, Public Transit, Highway 403, Etc. (id:60365)
72 - 2550 Thomas Street
Mississauga, Ontario
Gorgeous Townhome in Prime Location Within the Complex! Freshly painted. Located in the highly sought-after John Fraser and Gonzaga school district. Walking distance to Thomas Street Middle School. Conveniently close to supermarkets, the library, Erin Mills Town Centre, and quick access to Highways 403 and 401. (id:60365)
2615 Benedet Drive
Mississauga, Ontario
Welcome to this charming 2-storey detached home in the heart of Clarkson, offering the perfect blend of comfort, convenience, and lifestyle. This 3-bedroom residence sits on an impressive 50 x 150-foot lot, providing ample outdoor space to enjoy your own private retreat complete with gas connection for your barbeque, a sunny deck and relaxing hot tub. Inside, the home features natural, earthy tones throughout, creating a warm and sophisticated designer look. The recently renovated kitchen shines with sleek quartz countertops, ideal for both cooking and entertaining. The second bedroom is thoughtfully equipped with a stylish Murphy bed, maximizing versatility and space. A single garage adds everyday practicality, while the unbeatable location puts you just seconds from the Winston Churchill exit to the QEW, making commuting a breeze. You're also only a 6-minute drive to the Clarkson GO station and all the shops, cafes, and amenities of Clarkson Village. For leisure, enjoy walking distance access to Cineplex Cinemas and a variety of restaurants nearby. This home truly combines modern updates, smart design, and a prime location in one of Mississaugas most desirable communities. (id:60365)
1399 Winterberry Drive
Burlington, Ontario
Where timeless elegance meets modern luxury in the heart of Burlingtons prestigious Tyandaga neighbourhood. This fully renovated, four-bed home offers an exceptional blend of sophistication, comfort, and style making it the perfect place to call home. From the moment you arrive, the professionally landscaped front yard sets the tone with its lush perennial gardens, stately armour stones, and inviting stone patioan ideal spot to enjoy your morning coffee under the shade of mature trees. Step inside to a grand foyer highlighted by a sweeping Scarlett OHara staircase. The open-concept kitchen/dining area is the heart of this home, designed for both everyday living and elegant entertaining. Featuring a nine-foot island, cocktail bar with beverage fridge. The main floor also offers a cozy family room with custom built-ins and a sleek, stone-surround fireplace, a spacious formal living room perfect for quiet gatherings, and a large office ideal for working from home. A stylish two-piece bathroom and laundry room complete the main level. Upstairs, the luxurious primary suite features a spa-inspired 5-piece ensuite with a large walk-in shower, a cozy reading nook, and two walk-in closets. Three additional generously sized bedrooms and a beautifully renovated 5-piece bathroom complete the upper level. Step out from the kitchen into your private backyard oasis. Relax beneath the modern pergola with retractable roof perfect for enjoying sunshine or shade all season. The showstopper of the yard is the custom saltwater pool, complete with built-in stairs, a sleek stone water feature, and dual waterfalls - your very own resort-style escape. Additional highlights include a double car garage with inside entry and backyard access, double driveway with ample parking, irrigation system, soffit lighting, hardwood flooring, Lutron SMART lighting system, California shutters, central vacuum, pot lights, new carpet (2025), and fresh paint throughout. Experience luxury living in Tyandaga (id:60365)
5 - 220 Wexford Road
Brampton, Ontario
Currently built out as a beauty bar In A busy plaza at the corner of Kennedy and Wexford. Across from Notre Dame High School. Layout consists of two rooms for massage or aesthetic treatments open area, storage and washroom. Ideal for lawyer, accountant, convenience store, clothing and accessories, electronics and cell phone repair, nail salon, flower shop and many other retail or office uses. Current Tenants include M & M Meat Shop, Indian restaurant, physio/wellness centre, spa, Pizza, tutoring centre, dental office, walk-in clinic and pharmacy and African grocery store. (id:60365)
7 Carswell Place
Toronto, Ontario
Welcome to this solid, well-maintained bungalow nestled on a quiet, family-friendly cul-de-sac in desirable Richview Park. Situated on an expansive pie-shaped lot, this home offers incredible space both inside and out. It is perfect for growing families or multi-generational living. Step onto the inviting front porch, ideal for relaxing or hosting family and friends. Inside, you'll find a bright and spacious main floor with a thoughtful layout that exudes pride of ownership. The open-concept living and dining areas are flooded with natural light, creating a warm and welcoming atmosphere. The main level features a generous foyer, an updated eat-in kitchen with stainless steel appliances, and three well-proportioned bedrooms. The primary bedroom boasts beautiful hardwood flooring, wall paneling, and extensive built-in closets. A sun-filled rear sunroom offers extra space for entertaining or relaxing, with direct access to a large interlock patio and a beautifully landscaped backyard ideal for summer gatherings. Downstairs, the fully finished lower level offers in-law suite potential with an open-concept living space, full kitchen, two additional bedrooms (each with double closets), a full bathroom, and a cold storage room. Hardwood floors run throughout the lower level, enhancing both comfort and appeal. Additional highlights include a double-car garage with built-in storage, laminate flooring throughout the main level, and two full bathrooms. Conveniently located close to schools, parks, shopping, public transit, highways, and all the amenities that make Richview Park one of the city's most coveted communities. (id:60365)
173 Sabina Drive
Oakville, Ontario
Must See! Magazine Worthy Turn Key Modern Freehold Townhouse, Where No Detail Has Been Overlooked. This Stunning Home Features A Custom Chef's Kitchen With Quartz Countertops, Matching Backsplash, An Oversized Waterfall Island, And Premium KitchenAid Stainless Steel Appliances. The Open-Concept Layout, Enhanced By 9-Foot Ceilings On Every Floor, Smooth Ceilings On The Main Level, And Modern Flooring Throughout, Is Perfect For Entertaining. Enjoy Elegant Touches Like Pot Lights, Designer Light Fixtures, Custom Wainscotting, And Zebra Blinds Throughout With Remote Controlled Blinds In The Main Living Area And Master Bedroom. A Custom TV And Fireplace Feature Wall, Along With A Built-In Bar With Lighting, Elevate The Space Even Further. Large Windows Flood The Home With Natural Light, While The Master Suite Offers A Walk-In Closet And A Luxurious Ensuite. Additional Highlights Include A Nest Thermostat, Fresh Paint, Interlocked Front Yard, A Beautifully Designed Backyard Retreat, And Convenient Garage Access From Inside The Home. Located In A Prime Area Close To Stores, Restaurants, Top Rated Schools, Parks, Hospital, Transit, Highways, Golf Courses And Much More! (id:60365)
2365 Grand Ravine Drive
Oakville, Ontario
2365 Grand Ravine Drive is in the heart of Oakville's sought-after River Oaks community. With 3+2 bedrooms, 4 bathrooms, and thoughtful updates throughout, this home is all about family living in a neighbourhood designed for connection, schools, and community life. Inside, you'll find a freshly painted interior with hardwood flooring, pot lights, and California shutters throughout. The modern kitchen with quartz countertops opens seamlessly into the living and dining areas, making it the perfect hub for family gatherings and entertaining.Enjoy the sun-filled custom-built CADK sunroom, overlooking a private, landscaped yard with direct access to St. Andrew Catholic School no rear neighbours! Upstairs, the renovated bathrooms add style and function, while the primary bedroom is complemented by two additional bedrooms for the rest of the family.The finished basement with a separate entrance includes two more bedrooms, a full bath, and a cozy gas fireplace offering endless possibilities for extended family or guests.Recent updates include a new furnace & A/C (2023), plus parking for 4 vehicles (2 garage + 2 driveway).Located in Oakville's vibrant Uptown Core, you are minutes from top amenities like Walmart, Superstore, Winners, The Keg, banks, scenic trails, and parks. Families will love the short walk to schools and parks (id:60365)
310 - 1940 Ironstone Drive
Burlington, Ontario
Step into a realm of unparalleled luxury with this exquisite Keystone corner unit, ideally situated in the vibrant heart of Burlington. The moment you enter, you are greeted by soaring nine-foot ceilings and expansive floor-to-ceiling windows that flood the space with an abundance of natural light. The unit boasts stunning new vinyl flooring and paint throughout, that enhances its modern aesthetic. The large spacious kitchen is equipped with stainless steel appliances and sleek granite countertops, seamlessly flowing into an open-concept layout that is perfect for entertaining guests. The generously sized primary bedroom features a coveted four-piece ensuite, a spacious closet, and a large window that invites in the morning sun. A well-appointed second bedroom, complete with a sizeable closet and access to the private balcony, offers additional comfort, while a versatile den provides an ideal space for a home office. The expansive living room serves as a tranquil retreat, perfect for unwinding after a busy day. Step outside to your large private balcony, an inviting space for savouring a morning coffee or a refreshing drink on a warm summer day. This remarkable building offers a wealth of amenities, and is just steps away from a myriad of conveniences including restaurants and shopping. With one designated parking space and a storage locker included, this unit is truly move-in ready, allowing you to indulge in the luxurious lifestyle it presents. (id:60365)
1252 Mont Clair Drive
Oakville, Ontario
Amazing Opportunity To Own A Solid Brick Bungalow In The Highly Sought-After College Park Community! Situated On A Premium 60 x 125 Ft Lot, This Home Is Freshly Painted And Very Well Maintained. Original 3 Main Floor Bedrooms Have Been Converted Into 2 e Bedrooms With A Very Spacious Kitchen And Modern Bathroom. The Fully Finished Basement With Separate Entrance Features A Brand New Kitchen, 2 Bedrooms, A Large Living/Dining Room, And Its Own Laundry Perfect For Extended Family Or Rental Income. Both Upper And Lower Levels Have Separate Laundries For Convenience. Numerous Updates Include Roof, Eaves, Insulation, Driveway, Electrical Panel, And More. Enjoy A Private Backyard With Mature Trees, Steps To Parks, Trails, Transit, And Top-Ranked Schools Including White Oaks SS With IB Program. Truly A Turnkey Home With Endless Potential! Property Virtually staged. (id:60365)
32 Penbridge Circle
Brampton, Ontario
Magnificent Show Stopper Home! Bright & Spacious 3 Bedroom Fully Detached Home With A Modern Lay-out Located In The Most High Demand Area of Fletchers Meadow. This Home Features Impressive double-door entryway, Open Concept Living & Dining, Pot-lights, Eat-in Spacious Kitchen With Breakfast Area Offering Tons of Natural Light, Fully Fenced Backyard With Huge Wooden Deck Perfect For Entertaining, Oak Staircase, All Great Sized bedrooms, Master With Ensuite and W/I Closet. Walking Distance To Schools, Community Center, Bus Stop, Park, Plazas, & More. New Carpet, Freshly Painted With Neutral Colors, Tons Of Upgrades Including New Roof, AC, Furnace, Hot Water Tank! Won't Last Long! (id:60365)


