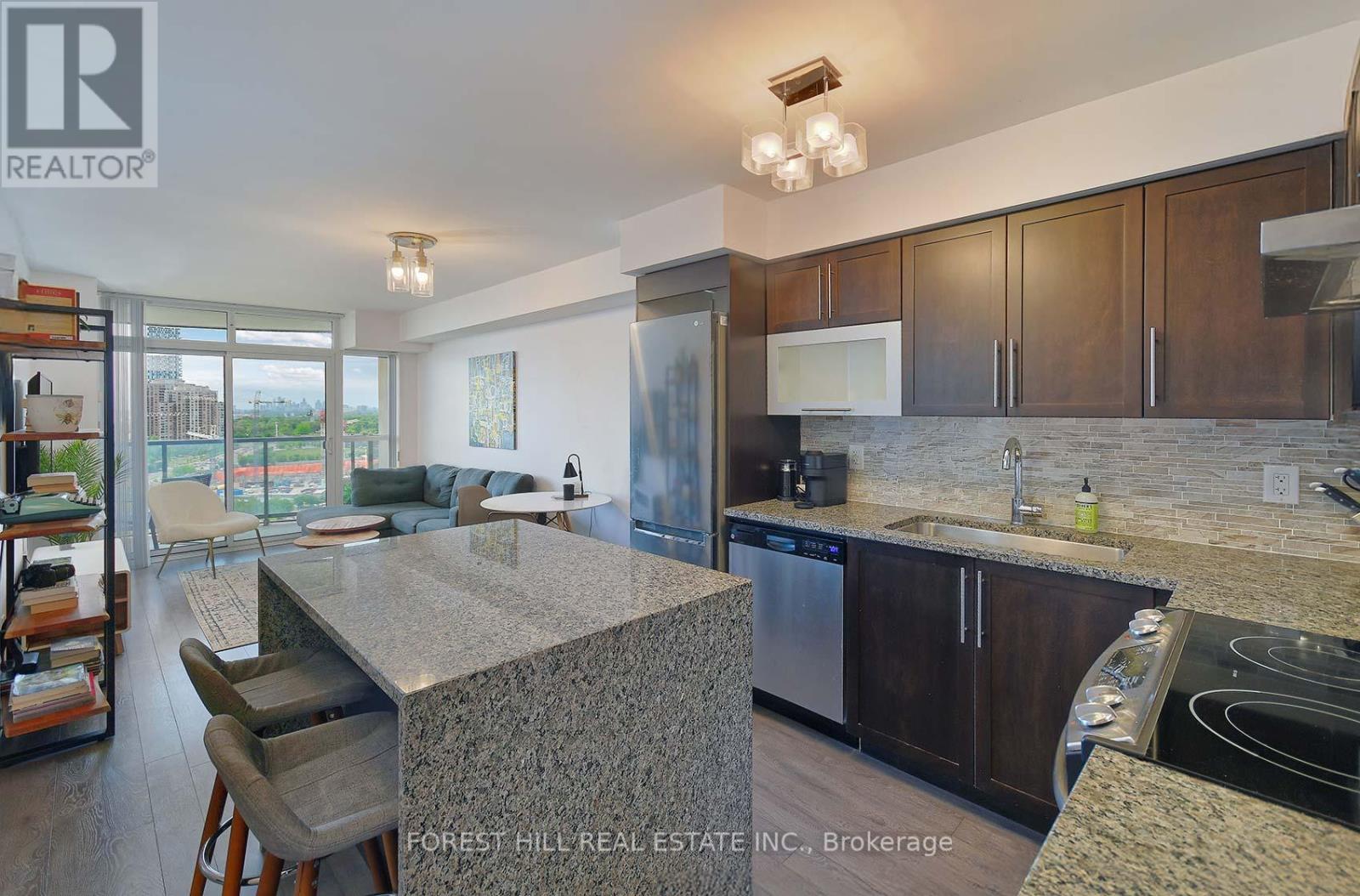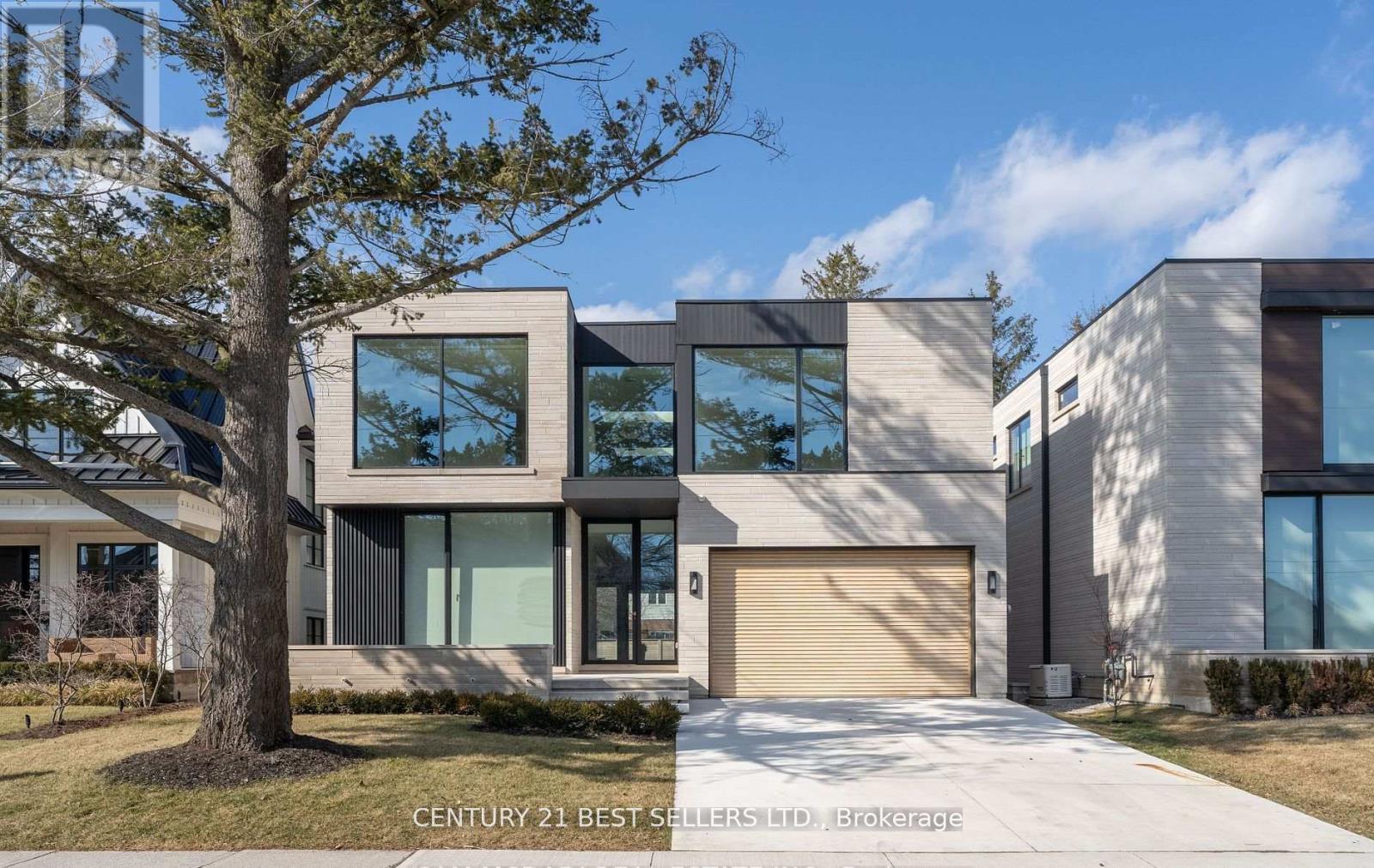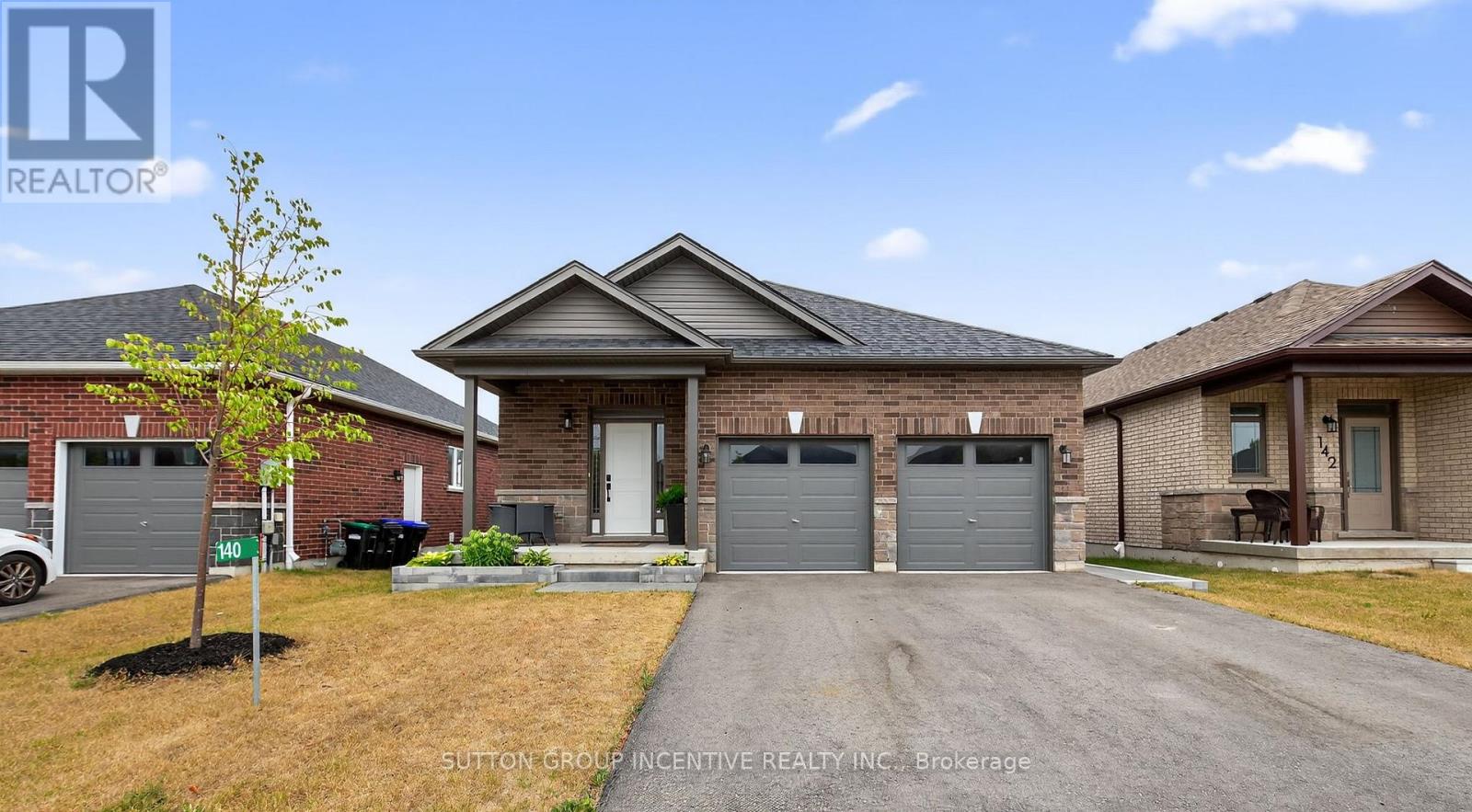12 - 690 Broadway Avenue
Orangeville, Ontario
ONLY 5 UNITS LEFT! Purchase directly from the builder and become the first owner of 12-690 Broadway, a brand new townhouse by Sheldon Creek Homes. This modern, 2-storey end-unit is move-in ready and features an unfinished walk-out basement and spacious backyard. Step inside to a beautifully designed main floor with high-end finishes including with quartz countertops, white shaker kitchen cabinetry, luxury vinyl plank flooring, and 9' ceilings on the main floor. Enjoy the outdoors on a generous 17' by 10' back deck. Upstairs you will find a large primary suite with a 3-piece ensuite and large walk-in closet, along with two additional bedrooms and a 4-piece main bath. Additional features include rough-in for a 3-piece bath in the lower level, large windows throughout for great natural light, and a paved driveway. Buy with confidence and enjoy the full 7-year Tarion Warranty knowing your home is protected. Ask about the option to have the builder finish the basement for additional living space. Visit the Model Home every Wednesday, Friday and Saturday from 3-6pm. (id:60365)
1807 - 1 Michael Power Place
Toronto, Ontario
Welcome to your new lifestyle at Vivid Condominiums! This is the one you have been waiting for. Tucked away, yet conveniently located steps from the subway and public transit, with easy access to highways, shops, restaurants and parks. This immaculately maintained one bedroom one bathroom suite offers an abundance of natural light and beautiful unobstructed views with breathtaking sunsets. A well designed floor plan with a thoughtful layout. Comfortable living and easy entertaining that extends to the large curved balcony accessed from both the living room and the primary bedroom. The ultimate convenience of ensuite laundry with a three year new stacked front load LG washer/dryer, a well located corner locker offering great storage space, and a perfectly located parking spot directly across from the entrance driveway and steps to the entrance door. The well designed chef's kitchen offers a breakfast bar and a granite countertop and a centre island with a granite waterfall as well as stainless steel appliances which include a one year new LG fridge. Ample storage space with the foyer walk-in closet and the double mirrored closet with organizers in the primary bedroom. Enjoy all the wonderful amenities that Vivid Condos has to offer including professional Concierge services, an indoor pool, a library, a billiards room, a games room, a fitness room, a theatre room, visitor parking, and a newly renovated party room. Effortless living that seamlessly blends style, comfort and community with all urban conveniences. Shows beautifully! A prime location steps from the Islington Subway, Kipling Station, and major highways. Enjoy Islington Village and Six Points Plaza. Just imagine calling this home... (id:60365)
119 Cumberland Drive
Mississauga, Ontario
Welcome To Port Credit's Latest Showpiece 119 Cumberland Drive! This Custom-Built Luxury Residence Showcases Exceptional Design, Meticulous Craftsmanship, And The Finest Quality Materials. Enter Through An Oversized Schuco Glass Door To Discover An Open-Concept Layout Bathed In Natural Light From Floor-To-Ceiling Windows And Multiple Skylights. The Chefs Kitchen Is A Masterpiece, Featuring A Large Center Island, Elegant Porcelain Counters And Backsplash, And Top-Of-The-Line Built-In Miele Appliances. The Inviting Family Room, Which Opens To An Entertainers Dream Backyard With A Covered Porch, Centers Around A Striking Porcelain Gas Fireplace And Fine Wood Accents. This Level Also Includes A Home Office With Built-In Desk And Shelving, A Mudroom With A Custom Closet, And A Stylish 2-Piece Powder Room With Heated Floors. Ascend The Wood, Steel, And Glass Staircase Or Take The Cambridge Elevator To The Upper Level, Where The Primary Suite Awaits, Complete With A Private Balcony, A Spacious Walk-In Closet, And A Luxurious 5-Piece Ensuite With Heated Porcelain Floors. Three Additional Bedrooms Each Have Their Own Unique Design Elements And Private 3-Piece Ensuites, All With Heated Floors! (id:60365)
9 Somerset Avenue
Toronto, Ontario
Welcome To 9 Somerset. Located in A High Demand & Prime Location. A Spacious Family Home Offering Tons Of Potential, High Ceilings On Main Floor, A Rare Private Drive, Beautiful Garden & An Enclosed Patio For Your Enjoyment! Great Neighbourhood Close To All Amenities Incl. Bloor Subway Line, Great Schools, Parks, Loblaws, Coffee Shops, Restaurants. (id:60365)
1102 - 1477 Lakeshore Road
Burlington, Ontario
Experience luxury living in this stunning 2-bedroom, 2 bathroom condo in a premier downtown building, steps from the lake, Spencer Smith Park, and vibrant shopping and dining. Featuring dynamic views of the lake, escarpment, and city, this open-concept home boasts a bright and welcoming. Enjoy rich hardwood flooring, elegant crown moulding, and large windows that flood the space with natural light. The gourmet kitchen, featuring custom cabinetry, stainless steel appliances, an oversized island, and a designated dining area, is perfect for both everyday use and entertaining. Relax by the fireplace or step out onto the private terrace to take in the gorgeous scenery. Condo amenities include a rooftop patio and pool, concierge service, a party room, a gym with a golf simulator, and a steam room. Includes one underground parking spot and one locker. Perfectly situated near downtown restaurants, shops, and waterfront trails, this home offers the best of downtown living in an unbeatable location! (id:60365)
1016 - 505 Richmond Street W
Toronto, Ontario
Calling All Executives! * FULLY FURNISHED UNIT * Live In Urban Luxury At Waterworks Condos Where Historic Charm Meets Contemporary Modern Design. Welcome To A Rare North-East Facing Corner Unit, Split Floor Plan Featuring A Large 1 Bedroom Plus Den (Originally 2 Bedroom Converted), 2 Bathroom Suite Spanning 957 Sq Ft. This Unit Offers Both Space And Sophistication In The Heart of King West. Step Into A Chef's Kitchen Featuring An Upgraded Extra Large Island, Sleek Cabinetry, Integrated Miele Appliances, Including A Gas Stove, And Extra Pantry Storage. The Open-Concept Living and Dining Area Is Flooded With Natural Light Through Expansive Floor To Ceiling Windows And 10' Ceilings. The Living Room Leads To A Rare Private 512 Sq Ft Terrace Complete W/ A Water Source And Natural 2 Gas Hook-Ups, One Of The Few Units To Allow for Your Own Private BBQ's. Spacious Primary Suite W/ His/Her Closets And Spa Like Ensuite Bath W/ Separate Shower & Bath. The Airy Den Area Features Large Windows And Could Be Used As A Dining Room. Loads of Storage Throughout, Another Rare Find In Waterworks. Many Other Upgrades Including Window Coverings W/ Custom Cabinetry In Closets, Upgraded Lighting & Flooring Throughout, And Much More. Move In Ready! Just Unpack! **Also Available Unfurnished For $4,600** (id:60365)
1406 - 65 Ellen Street
Barrie, Ontario
Top 5 Reasons You Will Love This Condo: 1) Tastefully updated and meticulously cared for, this delightful two-bedroom, two-bathroom condo offers stylish, low-maintenance living with a focus on comfort and ease 2) Enjoy peaceful water views throughout the day, whether relaxing in the sun-filled living area or taking in the scenery from your private balcony 3) The efficient galley-style kitchen is both practical and welcoming, with ample storage, a cozy breakfast nook, and space to gather and connect 4) A recently updated laundry room enhances everyday functionality, delivering additional storage to keep things tidy and streamlined 5) Ideal for singles, couples, small families, or anyone seeking a serene and simplified lifestyle. 1,207 above grade sq.ft. Visit our website for more detailed information. (id:60365)
55 Holly Meadow Road
Barrie, Ontario
Nestled in the heart of the coveted Holly neighbourhood, 55 Holly Meadow Road is a rare offering that blends refined elegance with modern functionality. From the moment you arrive, impeccable curb appeal sets the stage: professionally landscaped gardens, an interlock walkway, and an in-ground sprinkler system create a grand yet inviting welcome. Inside, natural light pours into a thoughtfully designed, sun-filled interior, where every inch exudes sophistication. Smooth ceilings, designer light fixtures, and sleek pot lights illuminate rich updated floors, while timeless crown moulding and classic wainscoting add architectural charm. At the heart of the home lies a truly exceptional chefs kitchen - fully renovated with no detail overlooked. Featuring an oversized island with generous storage and seating, quartz countertops, stainless steel appliances, a wine fridge, custom coffee station, and subway tile backsplash, this kitchen is as beautiful as it is functional. Undermount sensor lighting and expansive windows highlight the finishes and frame serene views of the backyard retreat. The primary suite is a private haven, complete with a designer feature wall, a walk-in closet, and views of the backyard oasis. The main bathroom is a show piece - offering a walk-in glass waterfall shower, heated towel rack, double vanity, and elevated spa-like finishes designed for pure relaxation. The fully finished lower level offers remarkable versatility with two additional bedrooms, a 4-piece bathroom, and a sprawling recreation room ideal for a home gym, theatre, or games lounge. Step outside to your private resort. Professionally landscaped and paved with luxurious travertine stone, the backyard boasts an in-ground heated saltwater pool with a calming water feature. Surrounded by multiple lounging and dining areas, this serene outdoor space offers total privacy - an entertainer's dream and tranquil sanctuary in one. (id:60365)
1006 - 181 Collier Street
Barrie, Ontario
Top 5 Reasons You Will Love This Condo: 1) Situated at one the best condo buildings in Barrie with a fantastic community of people with everyone friendly and charming, plus stunning south-west views of Kempenfelt Bay 2) This tasteful two bedroom unit features a large foyer with the most fantastic view of the bay as you enter, a spacious sunken great room elevating to the space, and an enclosed balcony with windows and screens creating a lovely sunroom, perfect for the warmer months 3) Recently renovated eat-in kitchen boasting a charming soft wood-toned cabinetry, granite countertops in soft warm colours, and ample space for enjoying your meals 4) Primary bedroom featuring a very spacious layout and ensuite equipped with a walk-in shower, updated cabinetry, and granite countertops, while the second bedroom is being used as a den and office, making remote work hassle-free 5) Indulge in the great amenities alongside with 24-hour security access, a car wash station, library, party room, tennis & racquetball court, indoor pool, whirlpool, and sauna, the options are truly endless. 1,074 above gradesq.ft. Visit our website for more detailed information. (id:60365)
140 Ritchie Crescent
Springwater, Ontario
***OPEN HOUSE SAT AUG 16th, 2-4 PM*** Step into this immaculate, move-in-ready home that blends comfort, style, and thoughtful upgrades throughout. Featuring 9-foot ceilings on the main floor, engineered hardwood flooring, upgraded lighting, and a neutral designer palette, this home offers both elegance and everyday functionality. The modern kitchen is a chefs dream, complete with a center island with integrated sink and dishwasher, quartz countertops, and stainless-steel Frigidaire appliances. The open-concept living space includes a custom-built entertainment center with a clever hidden drawer in the fireplace mantle, perfect for keeping remotes out of sight. The bedrooms boast custom decorative millwork, while the spacious primary suite includes a walk-in closet and a stylish 3-piece ensuite featuring a spacious glass shower, that includes a rainfall shower head. Enjoy outdoor living with a fully fenced yard, stone walkway, garden space, a deck equipped with a natural gas BBQ hookup, and a paved driveway. The full basement offers incredible potential, ideal for a future rec room, home gym, office or an in-law suite. The finished, insulated double-car garage is a standout feature, complete with gas furnace, utility sink, insulated garage doors and an epoxy floor finish, perfect for year-round use. Set on a premium lot backing onto peaceful farm fields, this home offers the tranquility of small-town living with the convenience of modern amenities. Located in the welcoming, family-friendly community of Elmvale, 140 Ritchie Crescent is ready to welcome you home. (id:60365)
210 - 40 Ferndale Drive S
Barrie, Ontario
Top 5 Reasons You Will Love This Condo: 1) Experience effortless everyday living in this beautifully spacious 1,110 square foot condo, featuring two generously sized bedrooms and two full bathrooms, tailored for those who value space, simplicity, and seamless flow 2) Beautifully finished with granite countertops in the kitchen and bathrooms, high-end Maytag appliances, a Whirlpool water softener, an Energy Star-certified Ecobee smart thermostat, designer palm leaf ceiling fans, California shutters, stunning wood accent walls, a gorgeous tiled entertainment wall with TV wall mount and a cozy Napoleon 60" electric fireplace with a remote in the living room 3) The open-concept layout includes a modern kitchen and spacious bedrooms, including a primary suite with its own ensuite bathroom 4) Enjoy outdoor living on the large private balcony in a pet-friendly building with a gas furnace, central air conditioning, indoor parking, and a personal storage locker 5) Conveniently located close to trails, Bear Creek Eco Park, schools, shopping, restaurants, community centres and seniors centres, Highway 400 access, Barrie's downtown core and beaches, and features an outdoor gym area, playground, patio pergola with seating and plenty of visitor parking for guests. 1,110 above grade sq.ft. Visit our website for more detailed information. (id:60365)
1 Pine Spring
Oro-Medonte, Ontario
Welcome to your dream family home in the heart of Horseshoe Valley! This beautifully upgraded 3+1 bedroom residence sits on a spacious lot and boasts impressive landscaping and modern amenities. With over 2700+sqft of interior living space over 3 floors! The front yard has been transformed with the removal of the front hill, the addition of lush grass, gardens, and trees. Inside, the home features new 8-foot tall entry and closet doors, and new flooring on both the main floor and the basement. The living, family and dining rooms are enhanced with pot lights, a custom fireplace build-out, new flooring, baseboards, and trim. The basement has undergone a complete renovation, including moving walls, kitchen circuits, an enlarged laundry area, new lighting. Additionally, the home now has an owned natural gas water heater and a new 2-zone heating and air conditioning system. Solid concrete construction, and 200 amp electrical. The septic tank inverts have been replaced and the tank has been pumped, ensuring worry-free living. Outside, the rear patio walkout has been expertly regraded for drainage and finished with pavers and a retaining wall. Situated on a private double lot (130ft frontage) and close to all the outdoor amenities, this home is sure to impress and perfect for the next family or outdoor enthusiasts. Brand new school open Horseshoe Heights! Sellers moving out of country and motivated! (id:60365)













