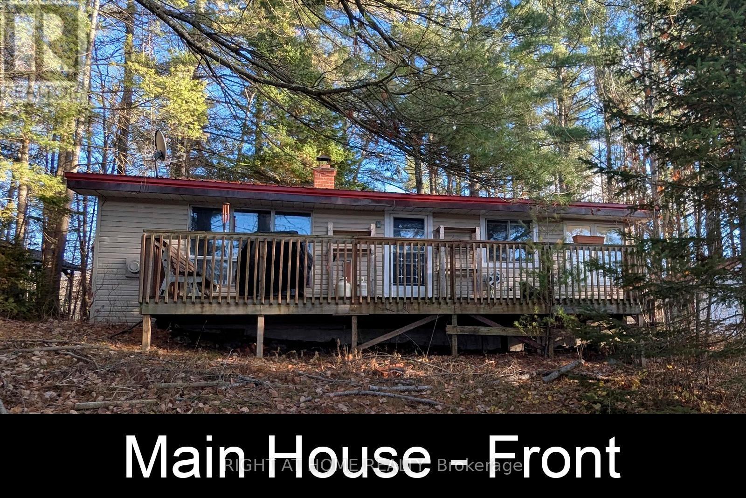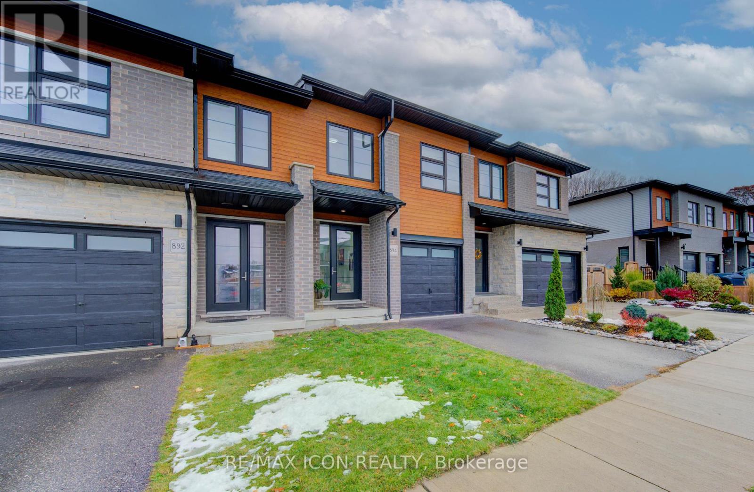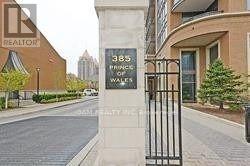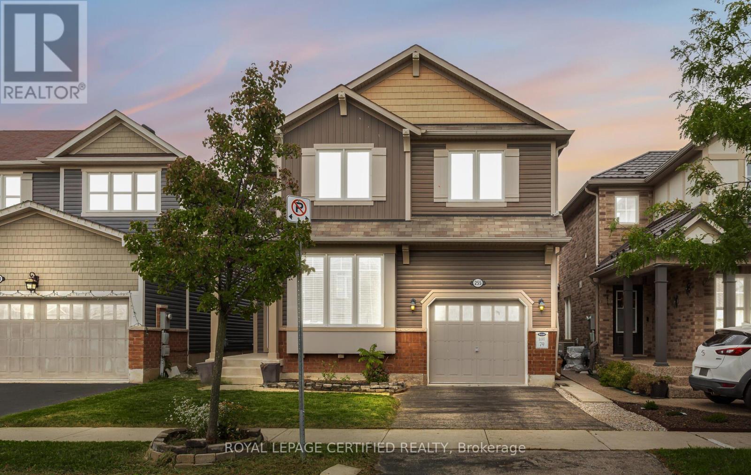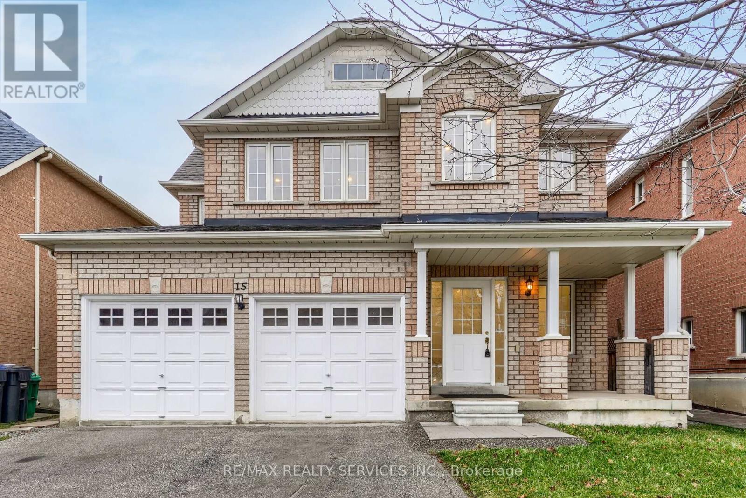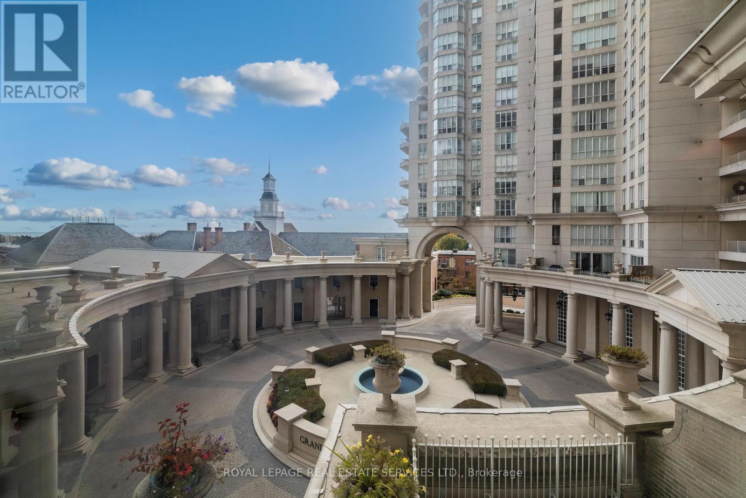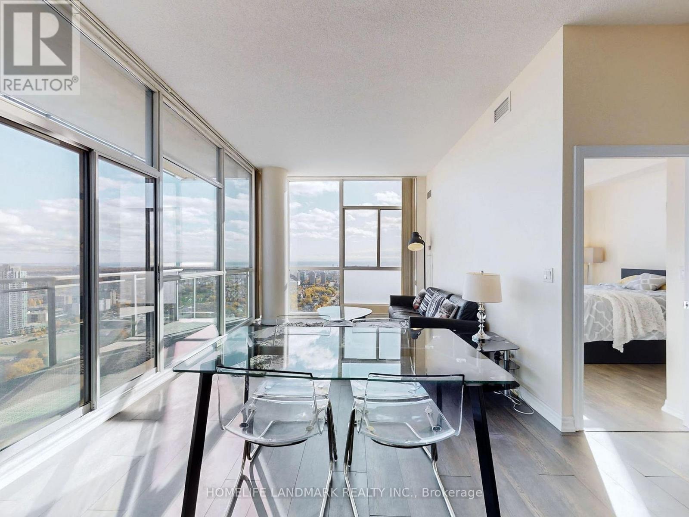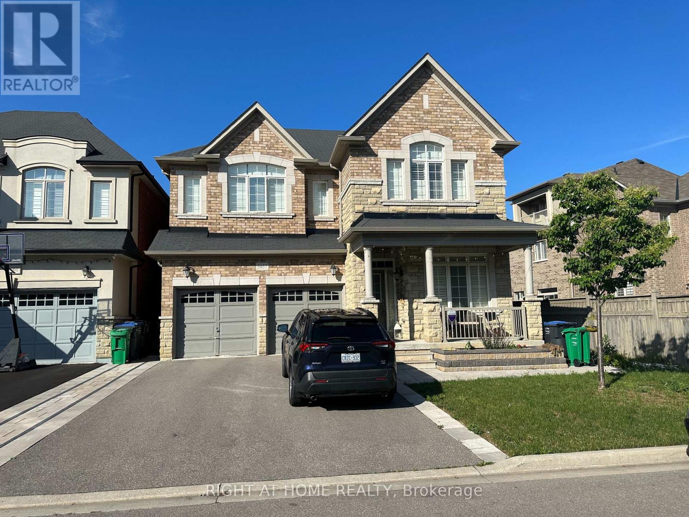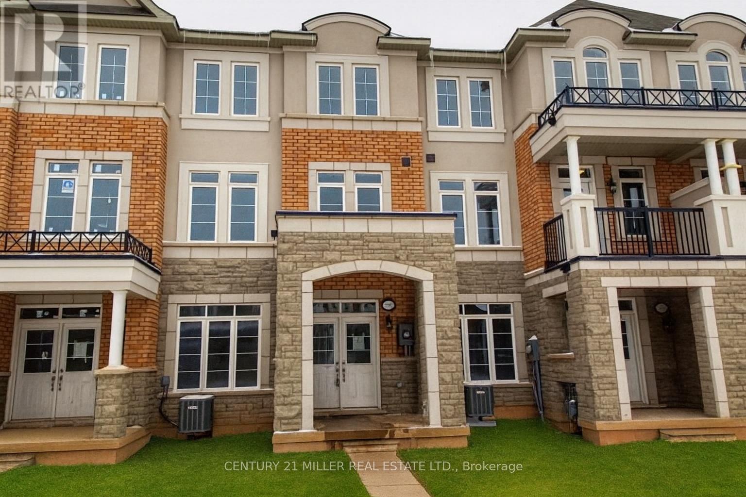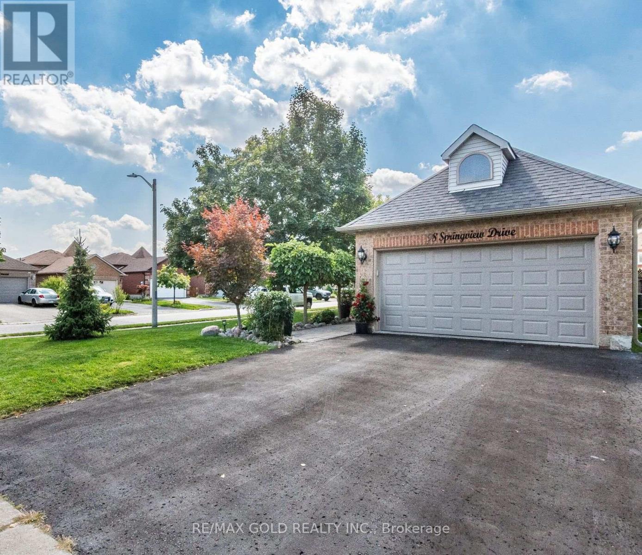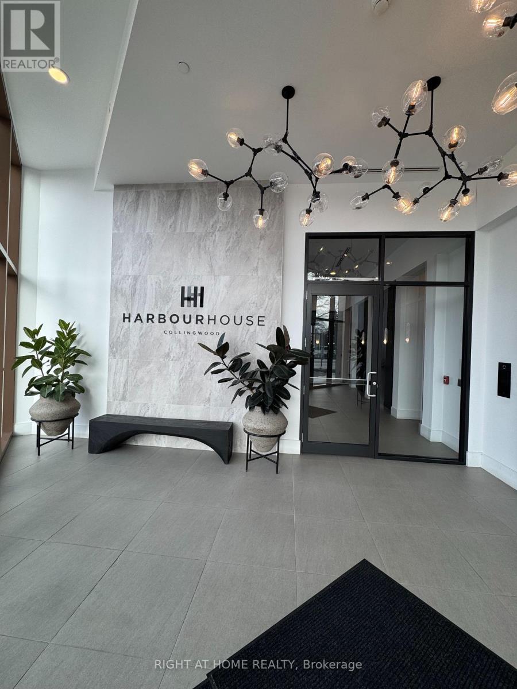2 Anne Drive
Trent Lakes, Ontario
Welcome to 2 Anne Drive - a true diamond in the rough, this tranquil Crystal Lake waterfront property offers endless potential for relaxation, recreation, and future dreams! Your journey begins with a scenic drive as you travel Crystal Lake Road to Anne Drive, your anticipation builds, passing by million-dollar cottages and homes, perfectly setting the tone for the lakeside escape everyone dreams of. This beautifully treed lot boasts 111 feet of waterfront, offering crystal-clear swimming, boating, and fishing right from your own dock on one of the Kawarthas' most desirable lakes. Enjoy peaceful lake views from the deck through a canopy of mature trees and soak in the serenity of nature all around you. Whether you're looking to renovate and personalize, build your dream lakefront retreat, or simply land-bank for the future, this property has incredible flexibility. With three separate buildings - a cozy main house, a charming Bunkie with a rustic cottage vibe, and a detached garage/workshop ready for your next project - you could even live in the Bunkie while renovating the main house, or vice versa. Come experience the best of lakeside living, where opportunity meets natural beauty on the sparkling shores of Crystal Lake. (id:60365)
894 Robert Ferrie Drive
Kitchener, Ontario
Welcome to 894 Robert Ferrie Drive, a modern Freehold townhome in the sought after Doon neighbourhood, just minutes from the 401 and surrounded by trails, schools, and parks. This home backs onto greenspace, offering a private and peaceful setting that is hard to find. Inside, the main floor features 9 foot ceilings and a bright, open layout that feels spacious from the moment you walk in. The kitchen is equipped with a large island, walk-in pantry, stainless steel appliances, and plenty of counter space, making everyday living and hosting simple and comfortable. The dining and living areas are filled with natural light from the oversized patio doors that step out to a generous deck overlooking the trees. The upper level has 3 well sized bedrooms, a convenient laundry, and a multipurpose loft that works perfectly as an office, play room or family room. The primary suite offers a relaxing view of the greenspace, 2 walk in closets, and a spacious ensuite. The finished basement adds a welcoming rec room, a full 3 piece bathroom, and great storage, giving you even more functional living space. With over 2,250 Sq Ft finished and a rare natural backdrop, this home offers comfort, convenience, and room to grow in a prime location. Book your showing today! (id:60365)
1102 - 385 Prince Of Wales Drive
Mississauga, Ontario
Exceptional Value in the Chicago Building - Turnkey Corner Unit with Premium Amenities. This bright and spacious 2-bedroom + media corner suite offers 811 sq. ft. of total living space with a smart split-bedroom layout-perfect for young families, professionals, or anyone needing extra space for work-from-home. Freshly painted and move-in ready, it features 9-ft ceilings, abundant natural light, and a private balcony with open views. Buyers will appreciate the modern kitchen, generous storage, large windows, and the convenience of 1 parking, 1 locker, and an EV charging station-a rare bonus in this price range. You're also getting access to some of the best amenities in Mississauga, including an indoor pool, hot tub, steam room, gym, golf simulator, theatre room, rooftop deck, party room, and 24/7 concierge-offering a condo lifestyle that truly feels resort-like. Located minutes from Square One, Sheridan College, hospitals, major highways, GO Transit, restaurants, and shopping, this unit is ideal for long-term living and incredible value for today's market. A well-maintained home in a sought-after building-priced right for smart buyers looking for quality, convenience, and lifestyle. (id:60365)
255 Cochrane Terrace
Milton, Ontario
Welcome To This Beautiful 3 Bedroom Spacious Detached House. This House Offers 9Ft Ceilings, Hardwood Floor On The Main Floor. Bright And Open Concept, Formal Dinning And Living Room. Pot Light In The Great Room. Kitchen With Large Center Island And Upgraded Quartz Countertops. Walkout To The Yard From The Kitchen. Second Floor Laundry. Primary Bedroom With Upgraded Ensuite And Large Walk In Closet. Three Spacious Bedrooms are Located On The Second Floor. A Must See Property In A Family Friendly Neighborhood!!! Dont wait, book your showing!! (id:60365)
Upper - 15 Masters Green Crescent
Brampton, Ontario
Fantastic opportunity to lease a spacious and well-maintained home at an excellent rental value! This property features a highly functional layout, including a bright and open living and dining area with laminate flooring, a separate family room with a cozy gas fireplace, and a functional modern kitchen. The breakfast area offers a view of the large, private backyard.Located in a prime, convenient neighborhood, this home is steps away from major amenities, including a Tim Hortons, nearby plaza, shopping options, parks, schools and easy access to public transit. Tenant to pay 70 percent of utilities. (id:60365)
3056 Doyle Street
Mississauga, Ontario
Spacious and Bright Semi-Detached Home in Prestigious Churchill Meadows!Welcome to this beautifully upgraded 3+2 bedroom, 4-bathroom semi-detached home offering comfort, style, and functionality. Features include brand-new hardwood flooring throughout, modern LED pot lights, and freshly painted interiors. New Zebra Blinds will be installed before moving date, just installed Brand New HVAC (Heating Pump, Humidifier and CAC & smart Thermostat). The finished basement includes two additional bedrooms, a full bathroom, ideal for extended family or guests. Enjoy a newly built backyard deck, a private driveway with parking for up to two vehicles (no sidewalk), New Roof! A prime location, walking distance to Park, close to shopping, transit, top-ranked schools, major highways, and places of worship. Don't miss this exceptional opportunity to lease a stunning home in one of Mississauga's most sought-after neighborhoods! (id:60365)
413 - 2285 Lake Shore Boulevard W
Toronto, Ontario
Welcome to Grand Harbour, an architecturally renowned and luxuriously appointed waterfront residence. This beautifully maintained 1-bedroom, 2-bath suite features updated flooring, an efficient open-concept living and dining area, and a spacious primary bedroom with a walk-in closet and a 4-piece ensuite complete with a marble jacuzzi tub. The suite also includes a walk-in laundry room for added convenience. Residents enjoy exceptional amenities including 24-hour concierge, health club with indoor pool, sauna, and squash court, party room with catering kitchen, guest suites, and more. Ideally located with easy access to Lake Shore Blvd, the Gardiner Expressway, and the QEW-just minutes to downtown Toronto and Pearson Airport. (id:60365)
3506 - 225 Webb Drive
Mississauga, Ontario
Stunning Corner Unit With Panoramic South-East Views Of Downtown Toronto & Lake Ontario! Experience luxury living in this spacious 2-bedroom + den, 2-bathroom corner suite featuring 10-ft ceilings and floor-to-ceiling windows that fill the home with natural light. Enjoy unobstructed city and lake views from your wrap-around balcony-perfect for relaxing outdoors and taking in both sunrise and sunset. The suite boasts one-year-new laminate flooring throughout, a modern open-concept kitchen with abundant cabinetry, center island and stainless steel appliances. The split-bedroom layout offers privacy and functionality, with a primary bedroom featuring his & her closets and a private 4-piece ensuite, and a second bedroom with wrap-around windows and a double closet. The open den is ideal for a home office. Amenities include Indoor Pool, Indoor/Outdoor Hot Tubs, State of the Art Equipped Gym, Yoga Studio Rooms, Sauna/Steam Room, Billiards/Media, 2 Fully Furnished Guest Rooms, Terrace W/BBQ, Party Room, 24Hr Concierge, Visitor Parking. Dedicated Children's Play Area, Outdoor Deck. Prime location-close to highways, shopping, theatres, and the vibrant City Centre. Truly a unique and stylish unit offering the best of urban living! Please visit the 3D tour! (id:60365)
Bsmnt - 5457 Meadowcrest Avenue
Mississauga, Ontario
Welcome to 5457 Meadowcrest Ave - Churchill Meadows, Mississauga! Step into this brand-new, never-lived-in 2-bedroom legal basement apartment featuring a private side entrance in the highly sought-after Churchill Meadows community. Perfect for small families or working professionals, this bright and spacious unit offers: Modern open-concept living area with plenty of natural light. Two generously sized bedrooms with ample closet space. Brand-new stainless steel appliances and a sleek kitchen. In-unit laundry for your convenience. A generous storage area within the unit provides plenty of room to keep your belongings organized and your living space clutter-free. Double driveway with no sidewalk, providing easy parking for tenants. Enjoy the best of suburban living in a safe, family-friendly neighbourhood surrounded by detached homes, top-rated schools, scenic parks, shopping centres, and all major amenities.Located just minutes from Highways 401, 403, and 407, commuting across the GTA is effortless. The upper-level landlords are friendly, respectful, and cooperative, ensuring a comfortable and welcoming living environment. Don't miss your chance to call this beautiful new space home! RARE, Two (2) Parking Spaces on the Driveway. (id:60365)
3092 Eberly Woods Drive
Oakville, Ontario
**ONE FREE month** Beautifully updated 3-storey townhouse in Oakville's desirable Preserve community! This inviting home offers a bright, open-concept layout with 9' ceilings on both the main and second floors. Highlights include a main floor family room, California shutters throughout, elegant oak stairs with wrought iron spindles, and dark hardwood flooring in the main living areas. The spacious eat-in kitchen features stainless steel appliances, rich maple cabinetry with crown moulding, granite countertops, and an island with a breakfast bar-perfect for everyday living and entertaining. The adjoining living and dining area opens to a large sun-filled balcony through sliding doors. Upstairs, you'll find three generous bedrooms and a 4-piece main bath. The primary suite boasts a walk-in closet, a luxurious 4-piece ensuite, and French doors leading to a private second balcony. A rear double car garage offers convenient inside entry. Ideally located close to top-rated schools, parks, shopping, and major highways. No pets permitted. (id:60365)
98 Springview Drive
Brampton, Ontario
Welcome to this beautifully maintained home on a desirable corner lot, offering plenty of street parking and excellent curb appeal. The property features professional interlock walkways and landscaping, along with numerous recent upgrades including new windows, roof, garage door, driveway, furnace, and central air conditioning. Thoughtfully designed with two separate entrances from the garage one to the main floor and another directly to the basement this home offers great potential for a rental or in-law suite. A side garage door also provides access to a staircase leading to the basement, where previous owners had installed fittings behind a wall for a fridge, stove, and other kitchen essentials. The spacious backyard includes a large deck, perfect for relaxing or entertaining. Ideally located within walking distance to grocery stores, a convenience shop, butcher, and dry cleaners, this home is also close to beautiful parks and green spaces, public transit, and major highways for easy commuting. Just 10 minutes away from Sheridan College, its a fantastic opportunity for families, professionals, or investors looking for rental potential in a prime location. (id:60365)
314 - 31 Huron Street
Collingwood, Ontario
Experience luxury waterfront living at the highly anticipated Harbour House in Collingwood. This brand-new 1 bedroom + den, 1 bathroom suite has never been occupied This brand-new, never-lived-in 1 bedroom + den suite offers 9-ft ceilings, hardwood floors and expansive windows, the unit offers a bright and inviting atmosphere throughout. The modern kitchen features quartz countertops, integrated appliances, and clean, minimalist finishes, opening to a spacious living area with a walkout to your private balcony. The den provides excellent flexibility-perfect for a home office, guest space, or cozy retreat. An underground parking spot is included for added convenience. Harbour House delivers an elevated lifestyle with premium amenities including a fitness studio, party room/lounge, guest suites and an impressive rooftop terrace complete with BBQs and panoramic waterfront views. this prime location puts you just steps from the harbor, scenic trails, vibrant shops, and fine dining, with Blue Mountain only minutes away. Don't miss this rare chance to own a residence in Collingwood's newest luxury waterfront community. (id:60365)

