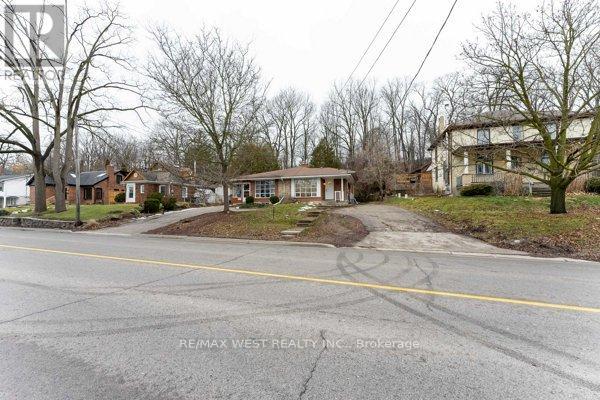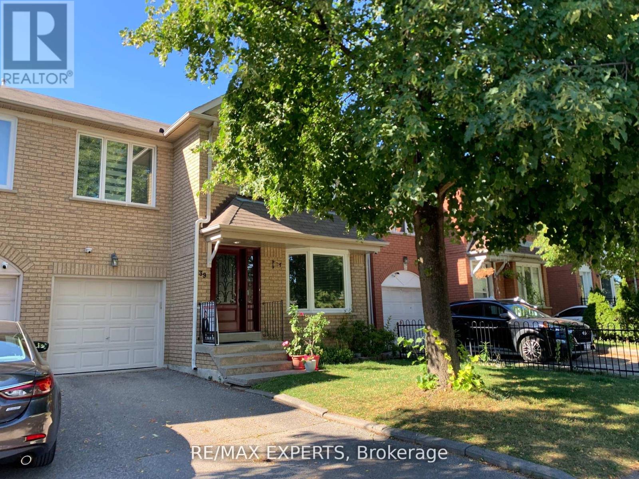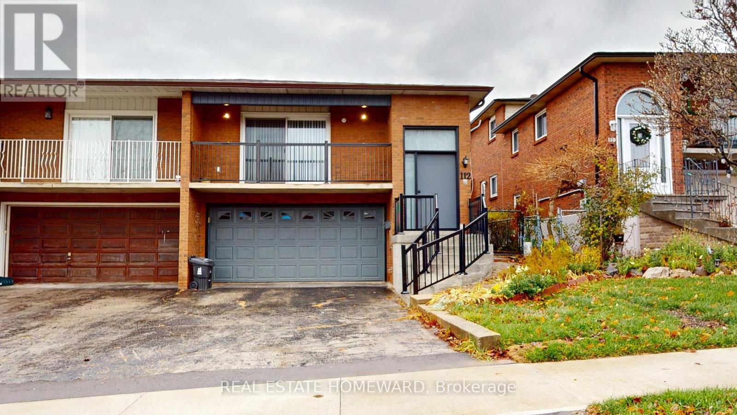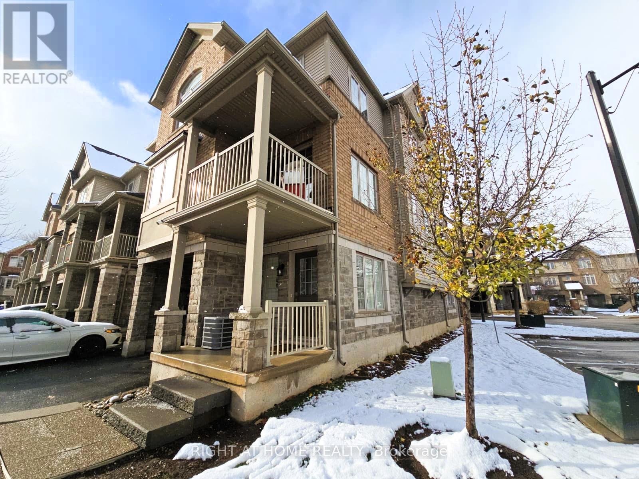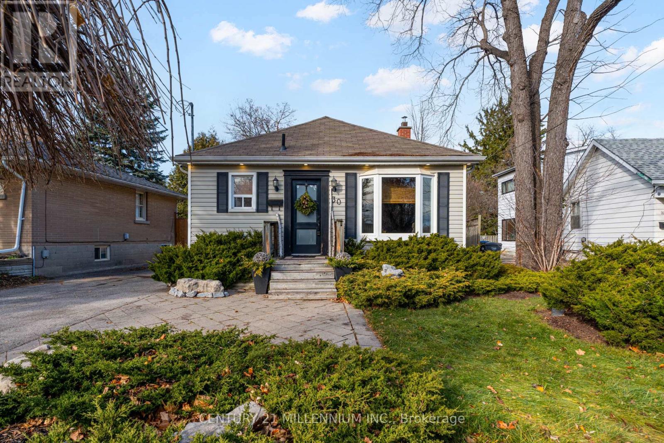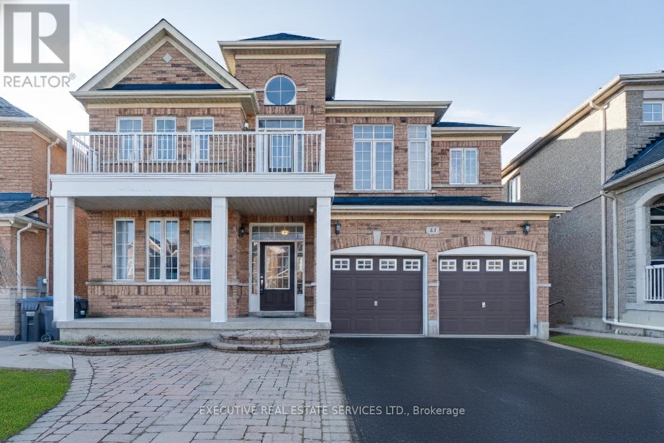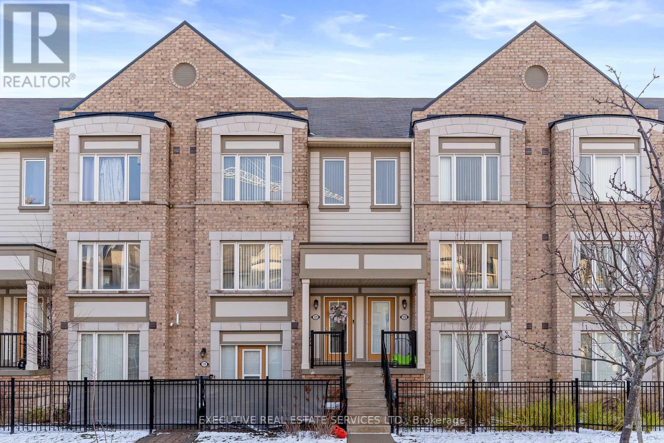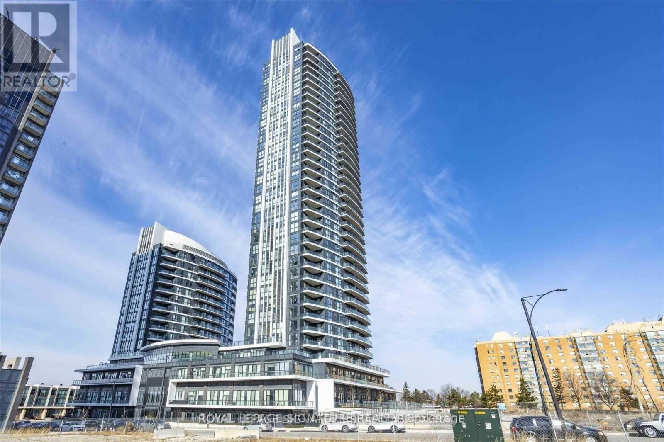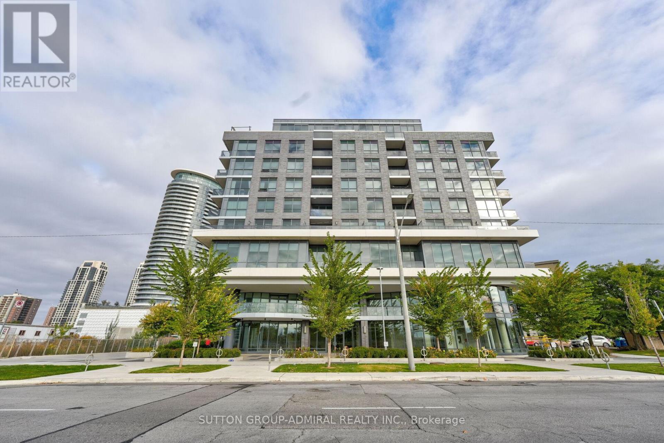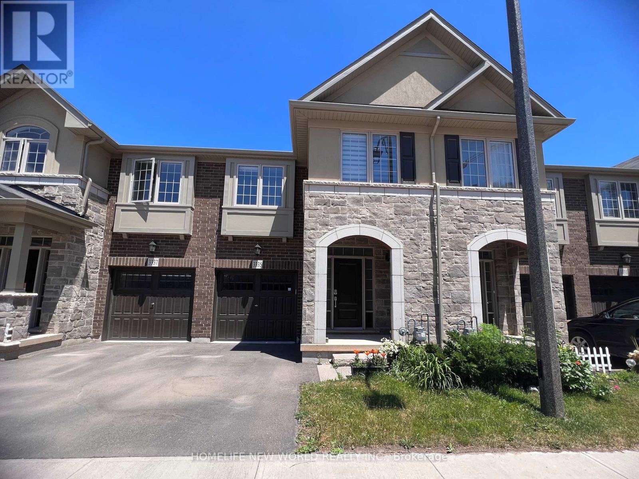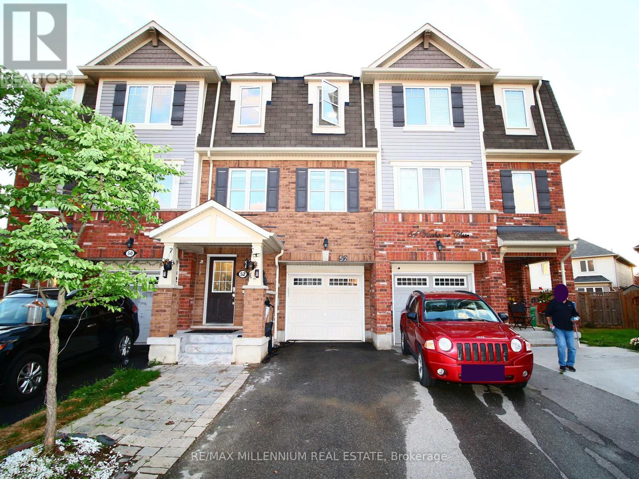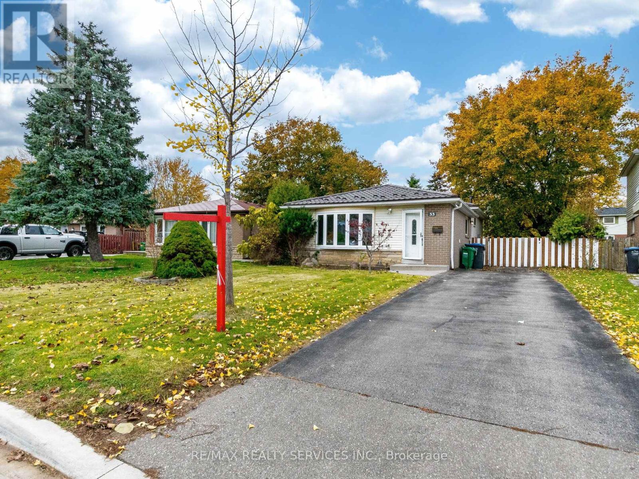368 Fountain Street S
Cambridge, Ontario
Welcome Home! This Absolutely Gorgeous Home Has A Very Functional Layout. The Whole House Features Beautiful High End Flooring. New Paint, Two Well Laid Out Kitchen With Quartz Countertops And Backsplash With New S/S Appliances. Great Location Close To All Amenities! One Minute To Highway 401!! (id:60365)
39 Softneedle Avenue
Brampton, Ontario
Welcome To 39 Softneedle Avenue, Brampton. Beautifully Renovated Home Seamlessly Blending Modern Comfort With Functional Design. Featuring A Finished Basement With Separate Entrance. This Residence Offers Both Style And Convenience In A Highly Desirable Neighbourhood. Why You'll Love It: Lovingly Kept By The Original Owners, This Home Balances Comfort With Elegance. Whether You're Entertaining Indoors Or Outdoors, Working From Home, Or Looking For Room To Grow, There's Space To Suit Every Need. The Renovated Kitchen And Large Deck Provide Perfect Gathering Spaces, While The Converted Second-Floor Bedroom Offers Flexibility For Guests, Family, Or A Home Office Currently Used As A Forth Bedroom. Location Perks: Nestled In A Sought-After Brampton Neighbourhood, You'll Enjoy Close Proximity To Schools, Parks, Shopping, Transit, Brampton Civic Hospital and Fire Station. And Everyday Conveniences, All While Benefiting From A Peaceful Residential Setting. (id:60365)
112 Benjamin Boake Trail
Toronto, Ontario
A recently updated 2445 sq. ft. Semi-detached 4+1 Bed 2+1 Bath, 5 Level backsplit w/ double car garage. Over $100,000 spent recently on upgrades. This home boasts 2 large eat-in kitchens, 2 large family rooms, good-sized bedrooms, and a balcony off the living room. No carpeting. Unique features include a multi-car driveway, a walkout to your oversized private oasis fully fenced backyard with a patio, a small garden, and a garden shed. A perfect location with nearby Finch West Station, minutes to Downsview Park, York University, Yorkdale Mall, Humber River Hospital, Public and Catholic Elementary & High Schools, parks and essential amenities, HWY 400 & 401 all in proximity. A great family home, including the ability to enjoy multi-generational living. (id:60365)
96 - 1401 Plains Road E
Burlington, Ontario
Discover Unit 96 at 1401 Plains Road East-an impressive corner townhome in the sought-after Joy Condominiums by Branthaven Homes. This pristine 3-bedroom, 2-bathroom residence combines contemporary comfort with unbeatable convenience, placing you steps from Burlington GO Station, the lakefront, Mapleview Shopping Centre, IKEA, Costco, schools, restaurants, and entertainment, while Highways QEW, 403, and 407, plus McMaster University, are just minutes away. Enter through a light-filled foyer into a flexible ground-floor space, then continue upward to the second level where an airy open-concept living and dining area awaits. Soaring 9-foot ceilings, oversized windows, California shutters, and a motorized cascading blind frame your private covered balcony, while fresh flooring and staircase carpeting (both updated in 2023) enhance the inviting atmosphere. The kitchen stands out with stainless steel appliances, generous cabinetry, sleek granite counters, contemporary backsplash, modern sink, and a walk-in pantry that makes organization effortless. The upper level delivers three spacious bedrooms alongside a beautifully renovated bathroom (2023), creating a peaceful retreat. Pet-friendly and designed for easy living, this end unit includes a garage with remote access, private indoor parking, and direct entry to your home-offering the ultimate "lock and leave" lifestyle with absolutely nothing left to do but unpack and settle in! (id:60365)
30 Clarence Street
Brampton, Ontario
Gorgeous Downtown bungalow with great curb appeal and renovated from top to bottom on a huge 170+ deep lot. Featuring a separate side door entrance to a professionally finished lower level with combination laundry/ kitchenette set up. Large lower-level family room/ above grade windows, space for a potential bedroom and a fully finished bathroom with extra large separate shower. Main level includes an upgraded kitchen with ample expresso tone cabinet, glass display cabinets, breakfast bar, upgraded stainless steel appliances, neutral ceramic tiles. Open concept living room with pickled tone wood flooring, sun filled bay window, two spacious bedrooms/strip hardwood, large window, W/O to patio/California shutters. Large upgraded main bath with separate shower stall, custom soaker tub, espresso tone vanity and medicine cabinet. Pot lighting, single detached garage, beautifully landscaped private oasis with many perennials, shrubs, shade trees and hardscaping. Walking distance to our downtown Gage Park, Cafe's, shopping, Go-Transit. Truly a must see! (id:60365)
44 Moldovan Drive
Brampton, Ontario
Welcome to 44 Moldovan Drive-a rare and exceptional family home offering a professionally finished walk-out basement, stunning ravine views, and incredible living versatility. Nestled in one of Brampton's most desirable and peaceful neighborhoods, this beautifully maintained original-owner property exudes true pride of ownership at every turn. Thoughtfully cared for and upgraded over the years, it offers both timeless elegance and modern convenience.Boasting 4 generous bedrooms above grade along with 2 additional bedrooms in the bright walk-out basement, this home is perfect for large or multi-generational families. The basement features two separate rental-ready layouts, offering huge rental potential and outstanding income opportunities. With its own private entrance, landscaped garden walk-out, cold room, and direct access to the second-floor deck, the lower level serves as an ideal in-law suite, guest area, or income-generating space.Inside, the main floor welcomes you with a grand living room featuring a soaring two-storey ceiling, dramatic oversized windows, and a warm fireplace that creates an inviting ambiance for gatherings and everyday living. The spacious elevated deck off the main level is perfect for outdoor dining, entertaining friends, or simply unwinding while overlooking the serene and lush ravine-your own tranquil retreat right at home.Conveniently located near top-ranked schools, major shopping plazas, parks, trails, public transit routes, hospitals, and quick access to Highway 410, this home provides everything a growing family needs within minutes. The perfect blend of functionality, natural beauty, and prime location, 44 Moldovan Drive is a rare find offering space, comfort, and exceptional future potential.Don't miss the opportunity to experience the true charm and value of ravine living-this is the one you've been waiting for! (id:60365)
123 - 1 Beckenrose Court
Brampton, Ontario
Welcome to this stunning Daniels-built 2-storey condo townhome, offered for the first time on the market by the original homeowners. This beautifully maintained property showcases true pride of ownership throughout, featuring numerous upgrades, modern finishes, and a bright, functional layout perfect for today's lifestyle.The main level boasts an open-concept living and dining area enhanced with new laminate flooring, fresh paint, and newly installed pot lights that create a warm and inviting atmosphere. A custom TV nook with built-in shelving and a contemporary fireplace provides a stylish focal point, ideal for relaxing or entertaining.The gourmet kitchen offers a spacious centre island, ample cabinetry, and a walk-out to a private terraced deck, perfect for morning coffee, weekend BBQs, or simply enjoying the outdoors. Large windows throughout the home allow for abundant natural light, giving every room an airy and welcoming feel.The second level features three well-sized bedrooms, each designed for comfort and functionality. A convenient second-floor laundry area adds ease to daily living. This home offers exceptional value for first-time buyers, young families, downsizers, or investors seeking a low-maintenance property in a thriving community.Ideally located within walking distance to Freshco, retail plazas, restaurants, parks, banks, and schools, and just minutes from Highways 401 and 407, this home offers unmatched convenience for commuters and families alike. Surrounded by a well-planned community with nearby trails and amenities, it provides the perfect blend of comfort, accessibility, and modern living.Beautifully updated, move-in ready, and impeccably maintained-this townhome delivers everything you need in a prime location. Don't miss your chance to own this exceptional property! (id:60365)
107 - 65 Watergarden Drive
Mississauga, Ontario
This beautiful 1 Bedroom + Den condo in Perla Tower by Pinnacle is an ideal choice for those looking to move to Mississauga, offering the perfect blend of style, comfort, and convenience. Completed in 2021, the suite offers 674 sq ft of combined living space (570 sq ft interior +104 sq ft balcony), highlighted by 10 ft smooth ceilings, floor-to-ceiling windows, and a bright, open layout. The modern kitchen features stainless steel appliances, the generous den works perfectly as a home office, and the unit includes 1 parking space and a locker. Residents have access to impressive amenities including an indoor pool, hot tub, party room, games room, gym, outdoor spaces, and secure building access. Located just steps from restaurants, groceries, and everyday conveniences, and only minutes from Square One, Hwy 403,and the upcoming LRT, this condo offers exceptional comfort and unbeatable convenience in the heart of Mississauga. Available for short term rental as well (6+ months) (id:60365)
503 - 10 Gibbs Road
Toronto, Ontario
Airy 1 Bedroom, 1 Bath At Valhalla Park Terraces. This Modern & Spacious 469 Sq. Ft With Generous Oversized Balcony. Bright Unit With Light Finishes, Upgraded Engineered Flooring Throughout, Upgraded Euro-Style Kitchen & Floor To Ceiling Windows. (id:60365)
3335 Mockingbird Common
Oakville, Ontario
3 Bdrms, 2041 Sft by MPAC, backing to Greenspace.Upgraded , 9Ft Smooth Ceilings on main, Luxurious 5 Pce Ensuite W/I closet. Open Concept, Eat-In Kitchen. W/O To Yard, Direct Access To Garage, Upgraded Kitchen & Bathrm. 2nd Fl Laundry. Located In Desired North Oakville Area, Trafalgar/ Dundas, Surounded By Plaza & Banks. Close To Schools, Shopping Malls, Restaurant, Transit, Quick Access To Hwy 403, 407, QEW (id:60365)
52 Vanhorne Close
Brampton, Ontario
Welcome to this stunning 4-bedroom, 2.5-bath freehold townhome for rent in Brampton, beautifully furnished and move-in ready! Featuring a bright, carpet-free layout, elegant finishes, and recent renovations, this home offers both comfort and style. Enjoy a spacious living area with a cozy sofa set, twin bed frames in each bedroom, and a double bed in the primary suite. The walkout basement apartment is rented separately, ensuring privacy and convenience. Ideally located just steps from Sandalwood Park, Indian grocery stores, restaurants, Longo's, and Dollarama, and only 2 km from Mount Pleasant GO Station-this gem combines modern living with unbeatable accessibility. Perfect for families or professionals seeking quality, location, and lifestyle in one! (id:60365)
33 Elrose Road
Brampton, Ontario
Immaculate , renovated , freshly painted 3+1 Bedroom 3 Bathroom Detached Home In A Quiet And Family Friendly Neighbourhood . This home features with Upgraded kitchen with Quartz countertop ,all stainless steel appliances , laundry on main floor . Huge Size living/dining area .All Bedrooms Are Generous Size. . Enjoy your summer with in-ground pool and Patio in a Huge Backyard and . Basement with separate entrance offers potential for rental income With Large Recreation Room,, Bedroom, Bathroom And Lots Of Storage.3-4 Car Parking On The Driveway. (id:60365)

