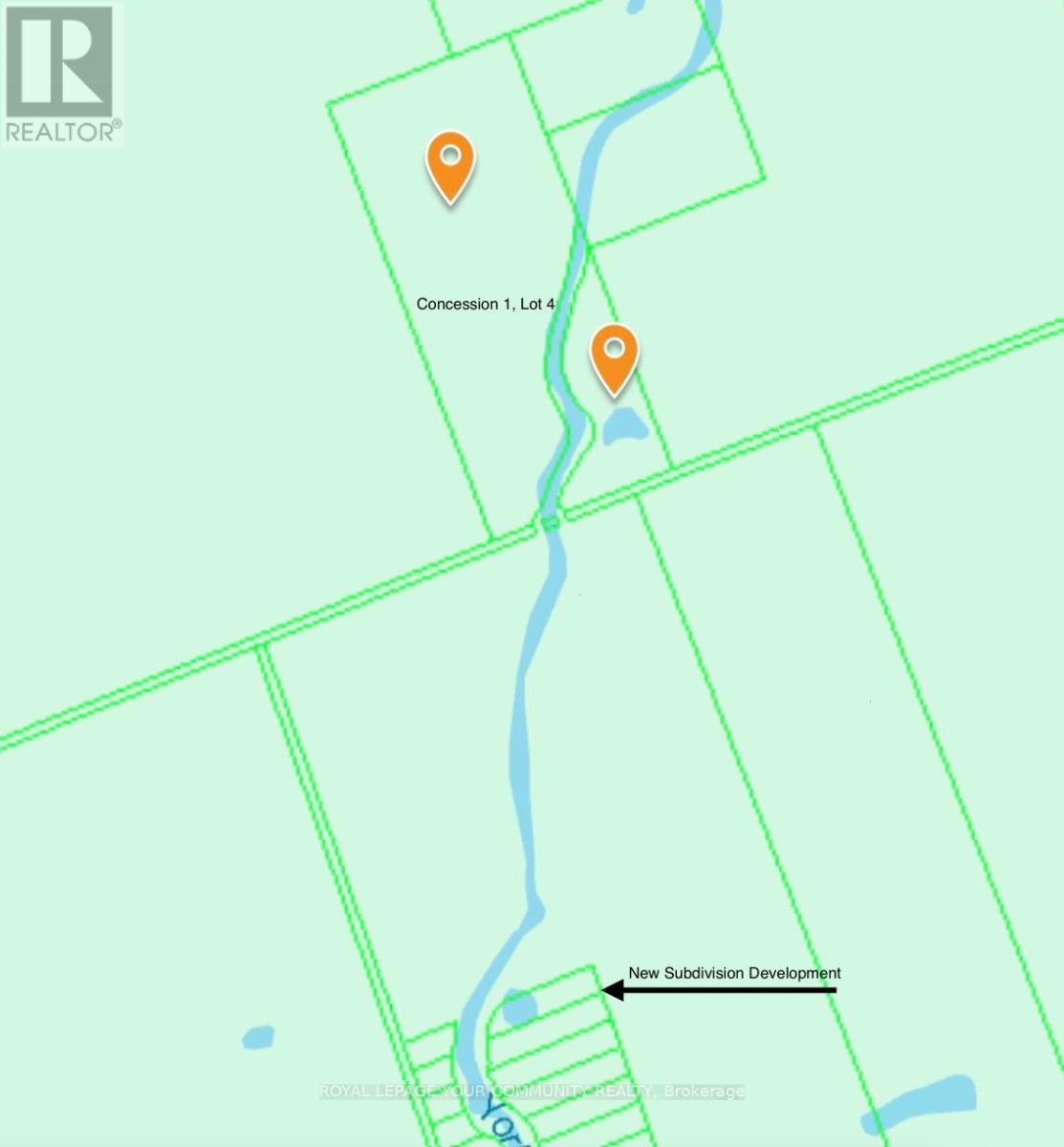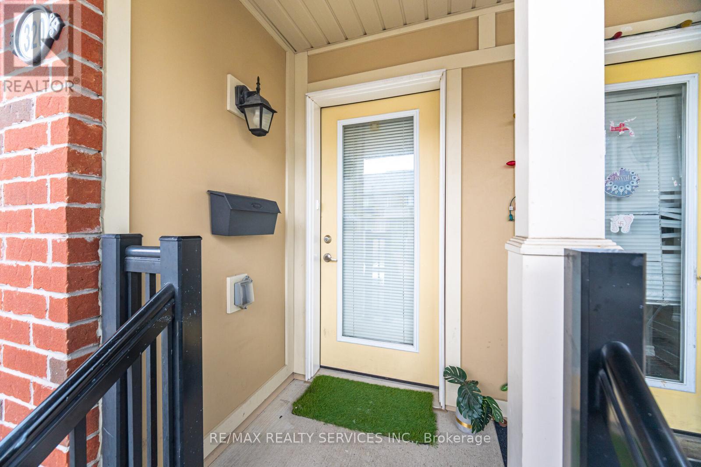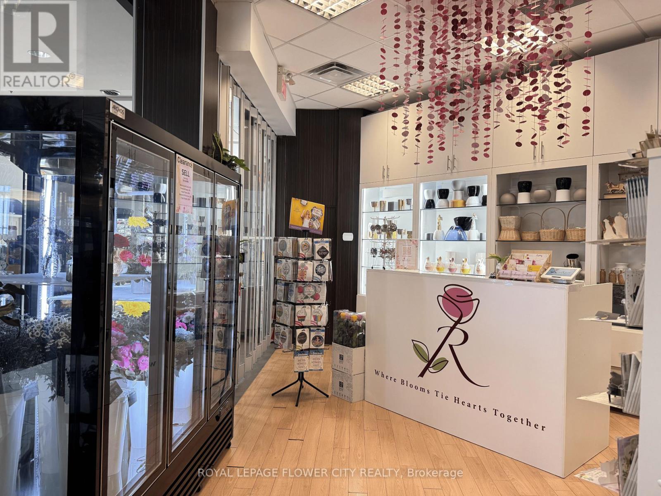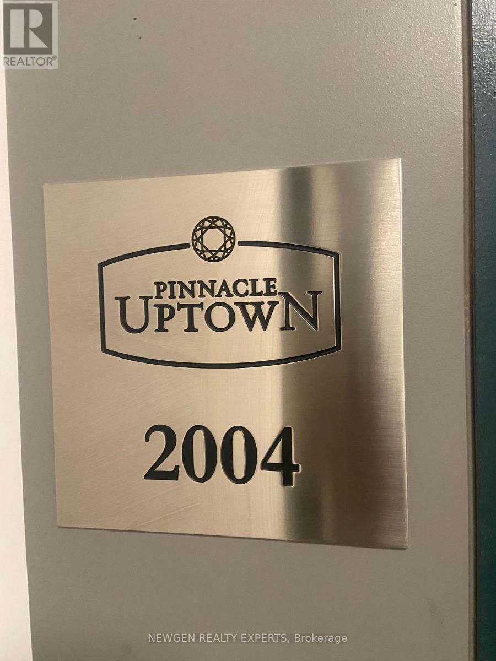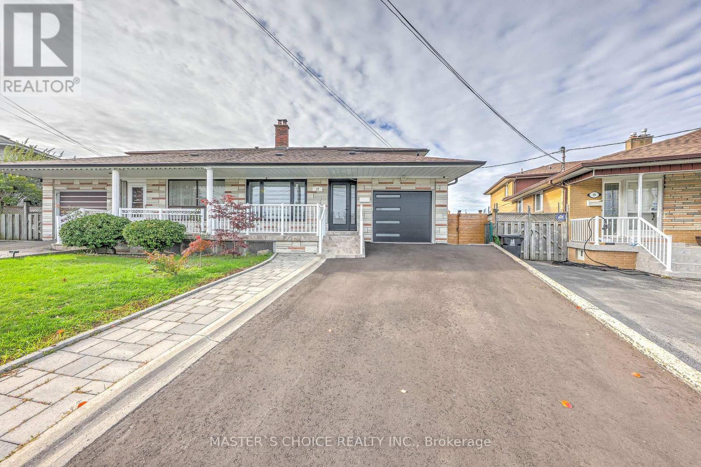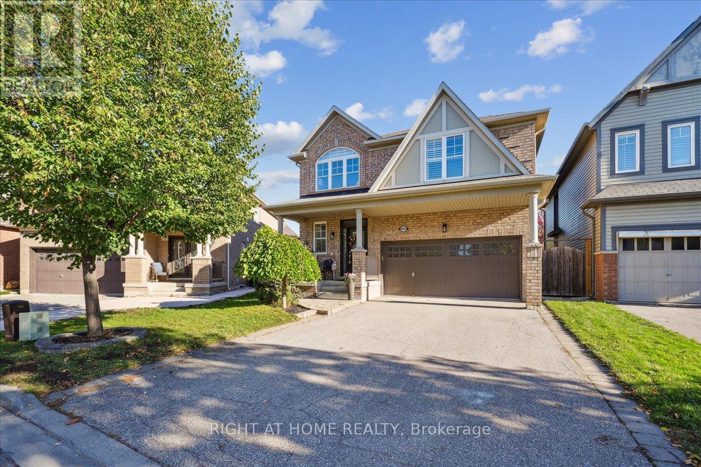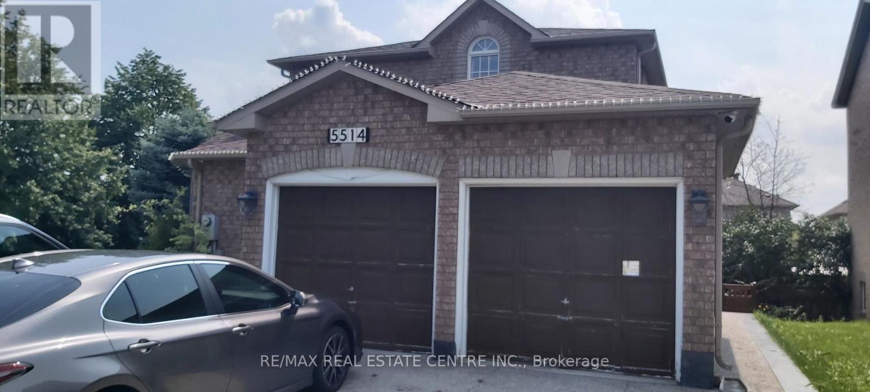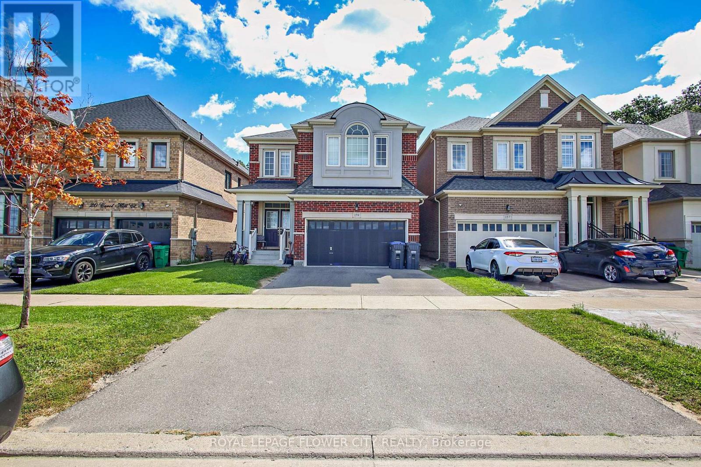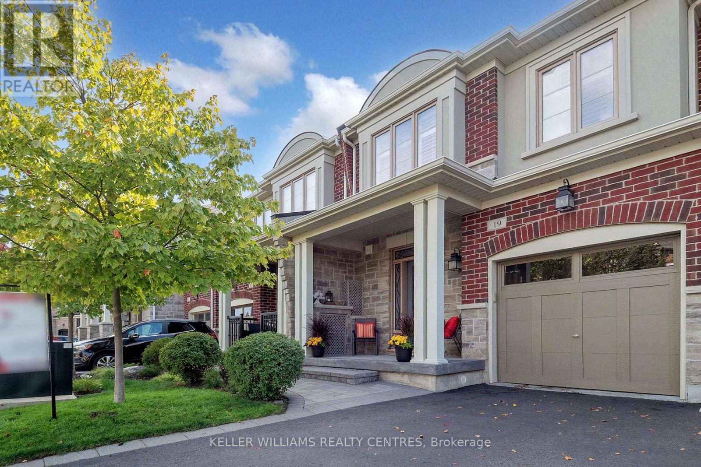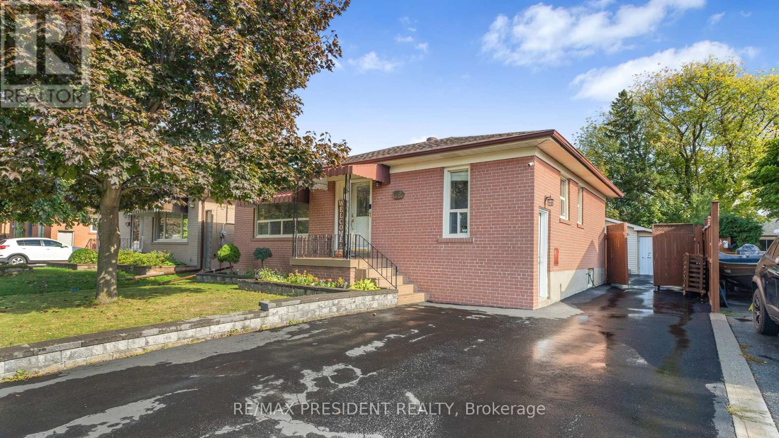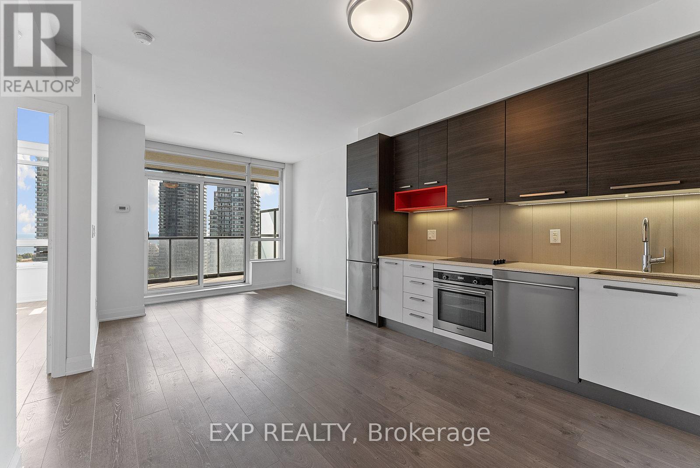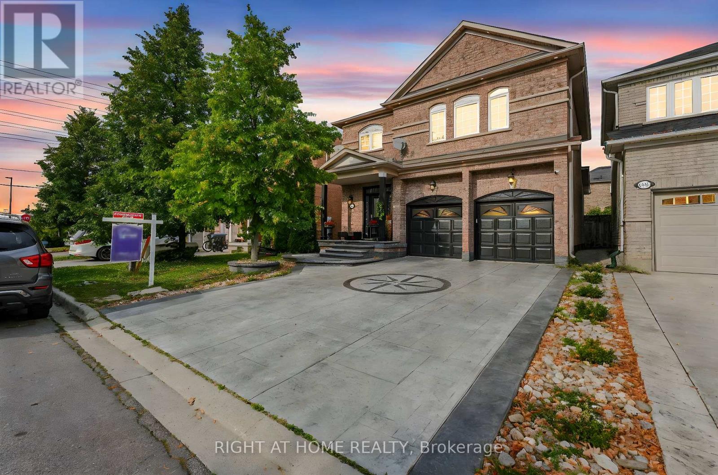Con 1 Lot 4
Hastings Highlands, Ontario
Discover nature by owning your very own private forest with water access fronting on the East and West side of York River. Nearby is the Egan Chutes Provincial Park and the Town of Bancroft. This raw land is a prized gem boasting an approximate 95 acres of wildlife, fungi and various grades of trees for lumber. Set up your trailer, camper and/or generator and enjoy part of the Canadian Shield at its finest. There is possibly an unopened municipal road allowance between neighbouring lots in the Township of Monteagle, other access points possible available through York River access. (id:60365)
320 - 250 Sunny Meadow Boulevard
Brampton, Ontario
Modern 2 Bedroom, 2 Bathroom Stacked Townhome in a Desirable Neighbourhood!! Bright and spacious stacked townhouse featuring a stylish open concept layout with a modern kitchen, stainless steel appliances, and large windows bringing in plenty of natural light. Primary bedroom includes a private balcony - perfect for relaxing outdoors. Two full bathrooms, convenient in -suite laundry, and one parking space. Located in a highly sought after neighbourhood close to parks, schools, shopping and transit. Ideal for first time buyers or downsizers looking for low maintenance modern living. Close to all major amenities. (id:60365)
Unit 33 - 80 Guelph Street
Halton Hills, Ontario
A well-established Roseknot business located at the busy intersection of Guelph Street and Mountainview Road in a popular mall surrounded by major name-brand businesses such as Sport Chek, LCBO, Service Ontario, Mark's, Winners, Walmart, Kelseys, and more. The location offers excellent visibility, a large parking area, and a loyal clientele. This is an easy-to-operate, family-friendly business with a high profit margin and strong net income. Store hours are Monday to Friday from 10:00 A.M. to 8:00 P.M. and weekends from 10:00 A.M. to 6:00 P.M. The inventory is included in the sale price, and the owner is willing to provide full training to ensure a smooth handover. Please do not speak with the employees or staff. Showings are available by appointment only. Don't miss this incredible opportunity to own a profitable, turnkey business in a thriving location. (id:60365)
2004 - 15 Watergarden Drive
Mississauga, Ontario
With all the Bells and Whistles welcome to a Brand new 2-bedroom suite in the highly anticipated Gemma Condos by Pinnacle! This unit showcases a bright, open-concept design with floor-to-ceiling windows and wide-plank flooring, a generous living and dining area with a walkout to balcony, a modern kitchen with quartz countertops, sleek cabinetry, tile backsplash, stainless steel appliances, a double sink and a breakfast bar, Master bedroom with a walk-in closet and a stylish 3-piece ensuite . Ensuite laundry. One underground parking space and one locker are included In the Rent. Residents enjoy premium amenities such as a fully equipped gym, garden areas, a party room, concierge, visitor parking . Convieniently located , steps to plazas with restaurants, shops and a school plus easy access to transit, Highway 403, parks, and top-rated schools. Just minutes to Square One Shopping Centre and Heartland Town Centre. Dont miss this exceptional brand-new luxury condo in the heart of Mississauga! (id:60365)
17 Slater Court
Toronto, Ontario
Welcome to this charming and meticulously maintained 4+1 bedroom semi-detached home, ideally situated on an expansive premium pie-shaped lot at the end of a quiet, family-friendly court-offering privacy and no through traffic. This property features a detached garage and an oversized driveway, providing ample parking space. A main-floor bedroom adds versatility and convenience, especially for multigenerational families or those with elderly members. The home has seen numerous recent upgrades to enhance comfort, energy efficiency, and overall value: Roof (2018): Fully replaced with new shingles and plywood, ensuring structural integrity and long-term durability. HVAC System (2022): New high-efficiency furnace and air conditioning unit installed, delivering improved climate control throughout the year. Windows & Doors (2025): All windows, interior and closet doors, and the front door have been upgraded to modern, energy-efficient models. A new garage door was also added, enhancing curb appeal and functionality. Flooring: Hardwood and ceramic flooring have been recently replaced, creating a fresh, contemporary interior with easy maintenance and lasting appeal. Driveway: Completely redone, offering a clean, smooth surface that enhances the property's exterior presentation. The spacious backyard is a standout feature, boasting a beautifully landscaped garden with mature apple, pear, plum, peach, and cherry trees-perfect for enjoying seasonal harvests in your own private oasis. This is a rare opportunity to own a thoughtfully updated home on a premium lot in a sought-after location. A must-see! (id:60365)
899 Pickersgill Crescent
Milton, Ontario
Sell your Cottage - You've Found Your Resort at Home!Fall in love with this stunning family home set on a 129' deep, pie-shaped lot with the perfect sun exposure, a sparkling pool, and lush, mature landscaping that feels like your own private retreat. This property truly has it all - a cottage-like backyard oasis complete with a fully equipped outdoor bathroom, and a spacious interior featuring high ceilings, formal Living and Dining Rooms, a private Office, and a sun-filled Family Room overlooking the pool. Upstairs, you'll find a large Laundry Room, four generous Bedrooms, and beautifully renovated Bathrooms. The hardwood floors, solid wood staircase, and chef's Kitchen with a central Island, granite counters, pantry, and built-in desk create a perfect balance between elegance and comfort. With parking for four cars, you'll enjoy the convenience of walking to Laurier University, shops, parks, and schools - all while being just moments from the Niagara Escarpment and its breathtaking trails and views.This is more than a home - it's a lifestyle. A rare chance to have it all: space, privacy, beauty, and everyday resort living right in the city. (id:60365)
Bsmt - 5514 Bollington Drive
Mississauga, Ontario
Spacious, Bright, 2 Bedroom One Washroom Basement Apartment, Stainless Steel Appliances, Pot Lights Everywhere. Separate Laundry, Access From Side Door. Utilities (Heat.Water & Hydro) Included. Close To Walking Trails, Schools, Shopping, Hwy's 401/403/407 (id:60365)
159 Lionhead Golf Club Road
Brampton, Ontario
Welcome To Stunning, 5 Bedroom, 3.5 Bathroom Executive Home. Great Layout W/ Functional Kitchen/Breakfast Area/Family Room. Beautiful Modern Kitchen W/ Upgraded Cabinetry, Quartz Counter Tops, Fireplace In Family Room. Plenty Of Natural Light, Ample Closet Space, En-Suite Laundry On Main Level. Minutes Away From Amenities Incl. Shopping, Banks And Dining.CLOSE TO ALL HIGHWAYS. (id:60365)
19 Diamond Leaf Lane
Halton Hills, Ontario
Beautiful Freehold Townhome on a Quiet No-Exit Street. Pride of ownership shines in this lovingly maintained 3-bedroom freehold townhome, offered for the first time by its original owner. Nestled on a landscaped lot at the end of a peaceful street, this home combines comfort, style, and convenience in an ideal location. The main level features an inviting open-concept design with hardwood floors throughout. A bright kitchen with generous cabinetry, and seamless flow to the dining and living areas makes everyday living and entertaining effortless. Walk out to a deck and private patio surrounded by a charming garden perfect for relaxing or hosting family and friends. Upstairs, the oversized primary retreat offers a walk-in closet and a luxurious 5-piece ensuite with a soaker tub and separate shower. Two additional bedrooms, a convenient second-floor laundry, and a freshly painted interior throughout both levels enhances functionality and comfort. The unfinished basement provides endless potential, complete with an oversized cold room/cantina. A single-car garage with automatic opener includes direct access to both the interior and the backyard, making storage and lawncare simple. Located within walking distance to schools, transit, shopping, and everyday amenities, this property offers the perfect blend of lifestyle and location. Offers anytime, probate is in progress for the estate. Also located minutes from 401 and 407 for an easy commute. (id:60365)
163 Prince Charles Drive
Halton Hills, Ontario
Beautifully Updated 3+2 Bedroom, 3 Bathroom Bungalow with Insulated Double Car Garage!This stunning home offers a bright and functional main floor featuring 3 spacious bedrooms and 2 modern washrooms. The basement provides additional living space with 2 generous bedrooms, a new kitchen, full bathroom, and stylish Vinyl flooring perfect for extended family or guests. Enjoy the insulated double car garage with propane heat, ideal for a workshop, hobby space, or extra storage. The property also includes an additional storage shed, perfect for tools or landscaping equipment. The large backyard is ideal for entertaining and family gatherings. Conveniently located close to schools, parks, public transit, and all major amenities. A perfect place for your family to call home! (id:60365)
1601 - 36 Park Lawn Road W
Toronto, Ontario
Secure Your Home For The Holidays! Welcome To Your Dream Suite At #1601 - 36 Park Lawn Road With Epic Lake Views, Nestled In The Vibrant Mimico And Humber Bay Shores Community! This Bright And Spacious 1-Bedroom Plus Den Unit Offers A Perfect Blend Of Comfort And Style, Designed For Modern Living. Step Into The Open-Concept Living Area, Where Natural Light Pours In From Large South-Facing Windows, Illuminating The Space And Providing Stunning Views Of The Shimmering Lake And Picturesque Humber Bay..... Imagine Sipping Your Morning Coffee Or Unwinding In The Evening On Your Private Covered Balcony! The Sun-Filled Master Bedroom Features Ample Windows That Frame Beautiful Views, While The Versatile Den Is Perfect For A Home Office, Cozy Reading Nook, Or Guest Space - Ideal For Young Professionals Or Couples Looking To Establish Their Roots. With Laminate Floors Throughout, This Unit Is Both Stylish And Easy To Maintain. This Exceptional Condo Is Ideally Located Just Off The Gardiner Expressway, Ensuring Effortless Access To Downtown Toronto And Beyond. Enjoy Nearby Waterfront Trails For Biking And Walking, Perfect For Active Lifestyles, As Well As A Charming Farmers Market To Savor Fresh, Local Produce. As A Resident Of This Modern Building, You'll Enjoy Top-Notch Amenities Including A Fully-Equipped Fitness Center, A Welcoming Party Room, A Stunning Rooftop Terrace, And 24-Hour Concierge Service, All Fostering A Vibrant Community Atmosphere. Dont Miss Out On The Opportunity To Make This Captivating 1+1 Suite Your New Home! **Parking & Locker Included** (id:60365)
5651 Patron Cove E
Mississauga, Ontario
Welcome to this beautifully upgraded family home with over $100,000 in renovations, offering 4+1 bedrooms and 4 bathrooms, including a finished basement with a separate entrance. The home features a grand entrance with polished porcelain tiles, a mirrored closet, and glass door side panels for natural light, along with hardwood floors throughout, fresh paint, new pot lights, chandeliers, and lighting fixtures. The fully renovated kitchen includes high-gloss cabinetry, quartz counters and backsplash, built-in gas cooktop, Bosch oven, microwave, stainless steel appliances, an under-mount sink with a modern black faucet, and glass display cabinetry with lighting. The main level provides an open-concept living/dining area and a large family room with walkout to a landscaped backyard with finished concrete flooring, a built-in gazebo, BBQ/dining space, and decorative stonework. Upstairs, all bedrooms have large windows, and big closets, while the primary suite offers a walk-in closet and a 5-piece ensuite with separate shower a modern façade, and soaker tub. The finished basement includes a large living room, separate laundry and utilities, a 4-piece bathroom, and a bedroom with windows. Exterior upgrades feature a freshly painted two-car garage, stamped concrete driveway, and parking for up to 6 vehicles. Ideally located across from St. Joan of Arc Catholic School and within walking distance to Stephen Lewis Secondary, Ruth Thompson Middle School, and Ninth Line Plaza, with shops and dining, plus only 5 minutes to Erin Mills Town Centre and quick highway access. (id:60365)

