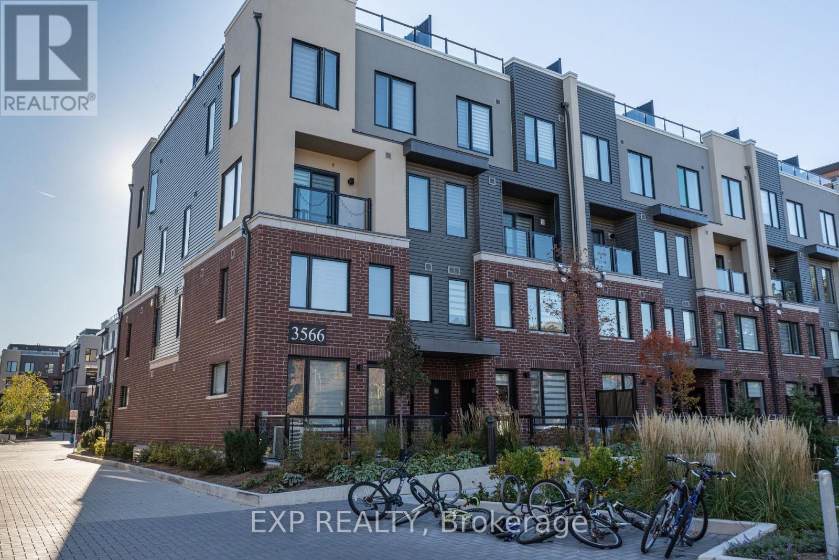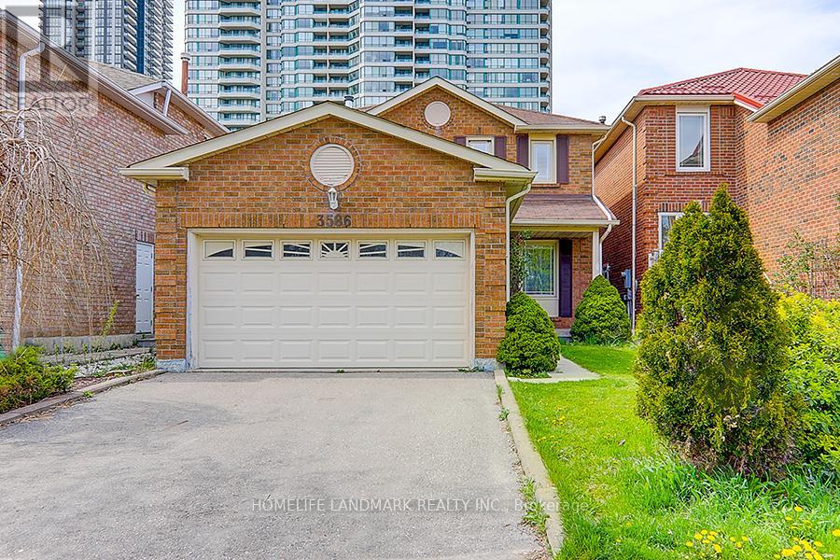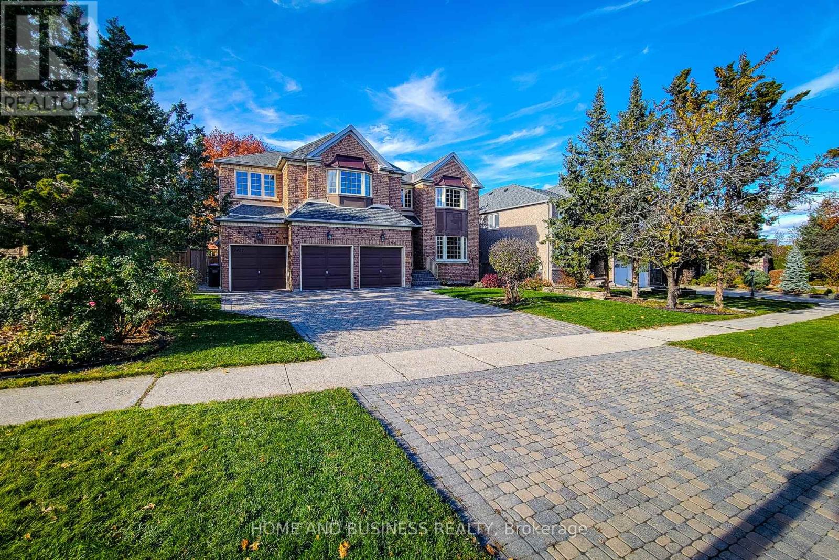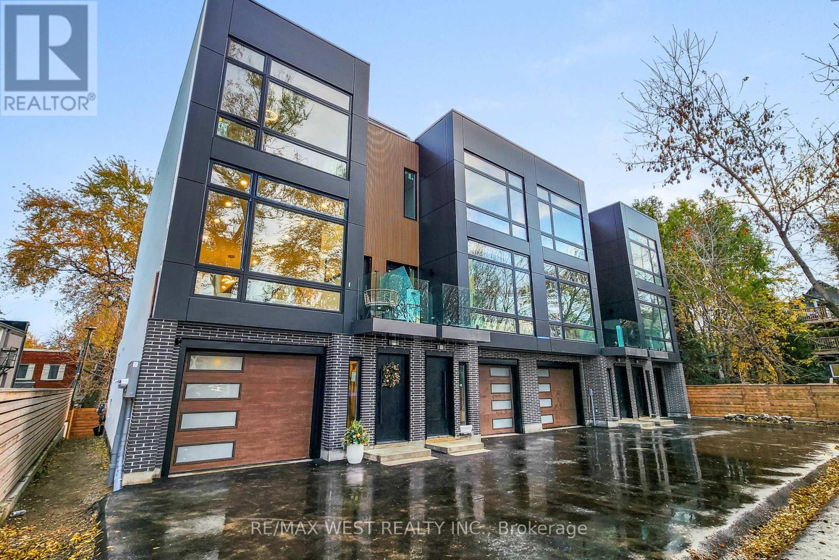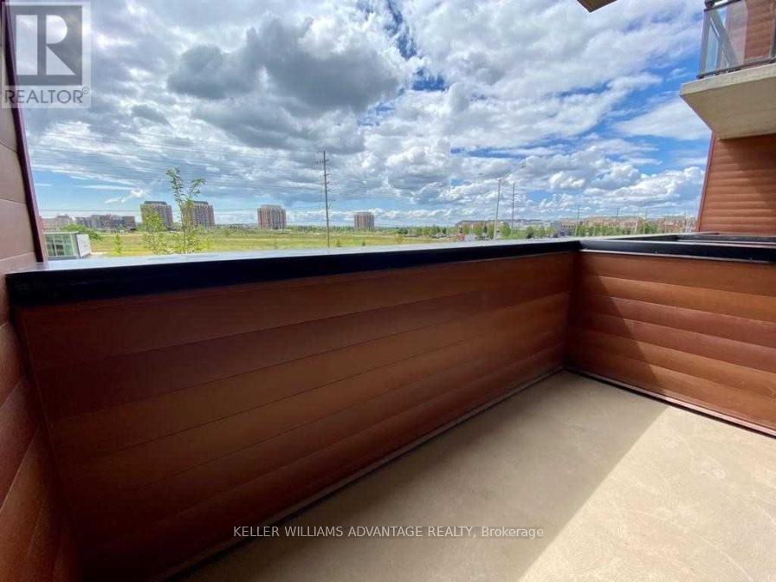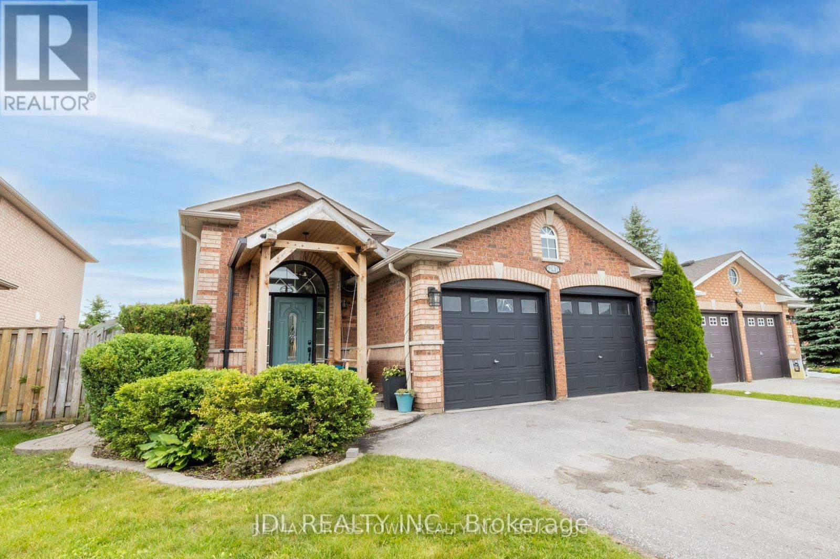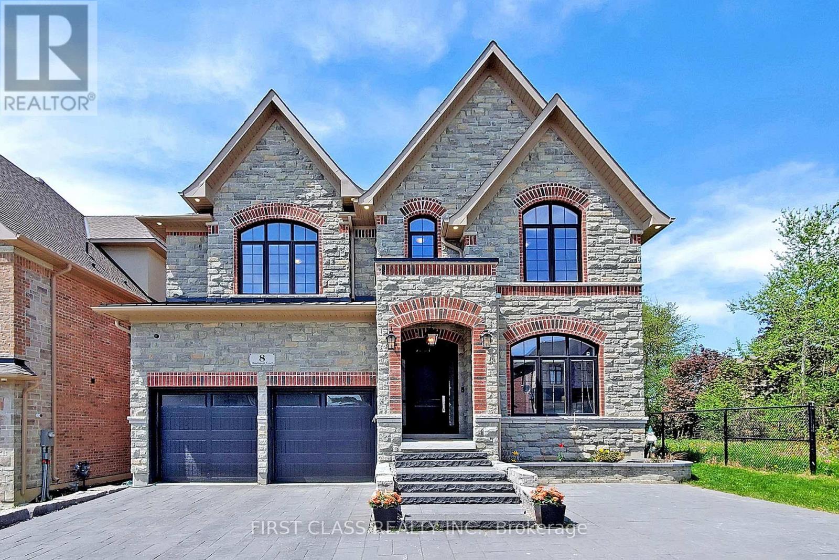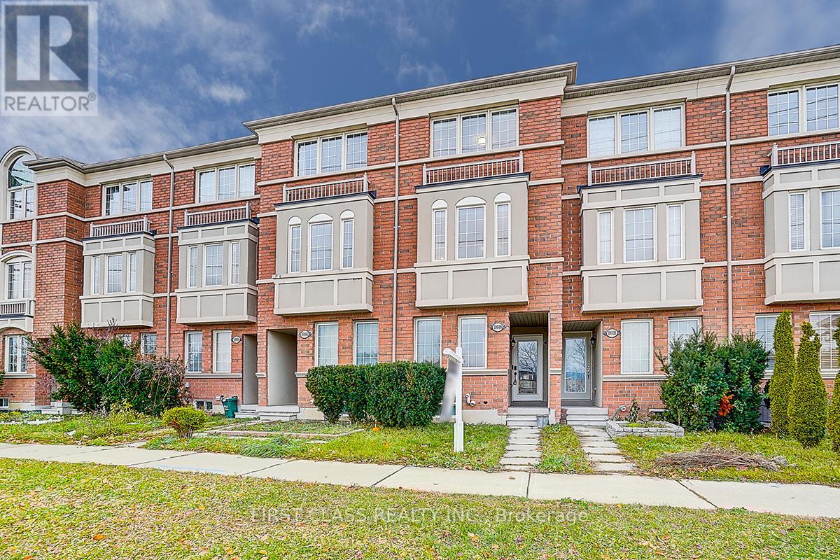19 - 3566 Colonial Drive
Mississauga, Ontario
Welcome to 3566 Colonial Drive #19 - a bright, upgraded 2-bed, 3-bath townhouse-style condo in one of Mississauga's most convenient and family-friendly neighbourhoods.This second-floor unit includes approximately $15,000 in upgrades, refreshed finishes throughout, and a brand-new fridge (2025). A standout feature is the private rooftop balcony, offering an open, elevated view - perfect for morning coffee, outdoor dining, or unwinding in a quiet outdoor space.The main level features a spacious open-concept living/dining area with a 2-piece powder room. Upstairs, both generously sized bedrooms come with their own full ensuite bathrooms, providing a comfortable and practical layout.Situated steps from Ridgeway Plaza, and minutes from Costco, grocery stores, BestBuy Plaza, restaurants, parks, and quick highway access (401/403/407). A bus stop directly in front of the complex makes commuting simple. Within the community, residents enjoy visitor parking and a picnic area perfect for casual outdoor gatherings.Families will appreciate being within walking distance of all levels of public and Catholic schools, adding to the home's everyday convenience.Tenant pays all utilities (gas, hydro, water) + hot water tank rental.Parking available for $150/month. (id:60365)
3586 Italia Crescent
Mississauga, Ontario
Detached House In The Heart Of Mississauga, Spacious Four Bedrooms, Three Washrooms, Two Skylights On Second Floor, Open Concept Living Room And Dining Room. Close To 403, Public Library, Go Station, Square One Shopping Centre, Sheridian College And Other Amenities. (id:60365)
2427 Erin Centre Boulevard
Mississauga, Ontario
Stunning 5+2 bedroom, 5 bathroom residence with over 6,000 sq. ft. of total living space,including a professionally finished basement. Exceptional curb appeal on a wide lot with anentertainer's backyard, featuring a fully fenced yard, in-ground pool & hot tub.Grand double-door foyer with soaring open-to-above ceiling, 9 ft ceilings, crown mouldings,wainscoting, brand-new hardwood flooring, and upgraded front windows. Bright and functionallayout with separate living, dining, family & office rooms. Includes a 3-car garage plusdriveway parking for 6 vehicles.Located minutes to Credit Valley Hospital, Erin Mills Town Centre, top-rated schools, parks,trails, and with easy access to Hwy 403/401/407.Prestige Convenience Comfort - An exceptional opportunity in one of Mississauga's mostdesirable neighbourhoods.* Available furnished or unfurnished ! Newcomers are welcome * (id:60365)
4 - 2639 R Dundas Street W
Toronto, Ontario
Welcome to 2639 R Dundas St Unit 4, Located in the heart of the Junction and tucked just behind Dundas on a private lot with only 4 units. You will find this newly built luxury custom End Unit townhouse with just over 2600 sq ft plus a 356 sq ft rooftop deck with skyline/CN tower views, a private backyard and a glass balcony off the kitchen to enjoy the outdoors. Refined craftsmanship and superior high-end finishes throughout sure to impress, featuring an open floor plan, sleek custom made 15 ft kitchen 9x3 ft quartz island with waterfall feature , Riobel touchless faucet, floor to ceiling windows. Airy bright family room with large window, media wall, fireplace and open shelves. Master bedroom retreat with floor to ceiling windows, custom accent wall, 12x5 walk-in closet with custom built in cabinets, Spa like bath features deep whirlpool tub, glass shower with waterfall, touchless Riobel faucets, smart touchless toilet/bidet, and heated floors. Bedrooms 2&3 both have custom double built in closets and share a 4-pc bath. Glass railings on all levels, open staircase, 12 feet ceilings on main, 10 feet on second, and 9 feet on third. Skylight over staircase brings natural light to all levels. Welcoming foyer with 6x4 ceramic tiles heated floors, floor to ceiling closet/cabinets and direct access to a 220 sq foot garage. Impressive ground level recreation room with custom accent wall, 12 foot ceilings, 3pc bath, with direct access to private backyard. This room would also suit a home office, gym or nanny suite. These are just some of the exceptional features of this home, full list on feature sheet. Prime Junction Located within a short walk to Bloor subway and GO Train line to Downtown or Airport, and just minutes to Roncesvalles Village, High Park, and Bloor West Village shops, restaurants and great school district. Truly unique opportunity and great value that's almost impossible to find for a newly built home of this size in a prime Toronto west location. (id:60365)
214 - 128 Grovewood Common
Oakville, Ontario
Spectacular 1+1 Bedroom Unit At Mattamy's Bower Condos. Fully Upgraded Kitchen W/ Large Kitchen Island, Quartz Counters And S/S Appliances. Large Den Can Be Used As Guest Space Or Office And Upgraded Super Shower. Enjoy Panoramic, Bright South Facing Views From The Private Balcony. 1 Underground Parking Spot Conveniently Near Main Elevators/Stairs. Amenities: Fitness Centre, Lounge/Party Room And More! (id:60365)
Upper - 241 Emms Drive
Barrie, Ontario
Located in the highly sought-after Holly neighbourhood, this beautiful main-floor legal duplex is just a short walk to parks, schools, shopping, restaurants, and community centers, with easy access to the highway.Enjoy a welcoming front porch with a newly built cedar entrance and a cozy porch swing. The foyer features a large walk-in closet, perfect for storage.The cottage-style eat-in kitchen has solid hickory cabinets, leathered granite countertops, abundant counter space, a cedar plank ceiling, and smudge-proof stainless steel appliances. Step out to the backyard deck for dining or entertaining, with the BBQ conveniently located on the lower deck.The spacious primary bedroom offers a walk-in closet, a cozy fireplace, and an auto-cleaning mirror. The two additional bedrooms were freshly painted just two years ago, providing bright and comfortable living spaces. (id:60365)
82 Miller Drive
Barrie, Ontario
Calling On All Buyers, Builders & Investors To This Great Opportunity In Barrie. Beautiful & Bright Comfortable House which features a large lot, bordering on green space and still remains Close to All City Amenities!! Modern Newly Renovated Lovely Detached Home located in a quiet, family-friendly neighborhood. Open concept, lots of pot lights, kitchen with an Island, build in modern range hood, stove, stainless fridge, modern electric fireplace. High ceiling glass shower with ceramic floor, granite countertop vanity, modern light fixtures. Fresh paint throughout main and upper level. Separate Entrances allow for separation from the Main Level. Lovely nature's view, Easy Access to Hwy 400; ideal for new start home. Big lot for investor to build big house or just land investment for potential opportunity to be acquired by builder. (id:60365)
8 Heathmont Court
Richmond Hill, Ontario
Seeing is believing! When Modern Meets Luxury Rarely Find Custom Home In Sought After Jefferson Community. Over 6000 Sf Living Space Backing On Ravin With Lots Of Privacy. 3 Car Tandem Garage Main Floor 10" And Second Floor 9", Many Upgrade Includes Wainscoting, Crown Moulding, Feature Wall Etc. Super Size Stone Island Plus Top Of Line Premium Appliances Package (Only One In Heathmont Crt) Including 48" Wolf Stove And 48" Sub Zero Fridge. Designer Lighting And Professionally Finished Walk-Up Basement. Additionally, many luxury upgrades were added on in the last 2 years such as wall slates everywhere, master bedroom designer's mirror, imported luxury blinds, shelving with LED lighting, extra deck enhancement etc. (id:60365)
10008 Mccowan Road
Markham, Ontario
Prime Berczy Location! 3 Storey Freehold Townhouse With Excellent Layout Plus A Large Outdoor Sundeck/Terrace! Your Clients Will Be Impressed! Feat. Bright Modern Kitchen With All S/S, Sunny And Spacious Living Rm, 3 Bedrooms And 2.5 Bathrooms. Top Ranking Schools: Pierre Trudeau Hs & Stonebridge Ps. Private Driveway And Direct Access From Attached Garage. (id:60365)
65 Falling River Drive
Richmond Hill, Ontario
Sun-filled and beautifully maintained, this prestige Richmond Hill home sits in a prime diamond location with fresh paint and timeless upgrades throughout. The bright, open layout features a designer chandelier, tiled foyer, gourmet kitchen with granite countertops and custom backsplash, hardwood floors, crown mouldings, and a stunning spiral staircase opening to a soaring living room. An eat-in kitchen walks out to a private patio, perfect for family gatherings and entertaining. The upper level offers 4 spacious bedrooms, while the finished walk-out basement adds 2 bedrooms, a private kitchen, and versatile living space ideal for extended family or guests. Just minutes to Costco, top-ranked Richmond Hill High School, shopping, highways, and the Richmond Green Recreation Centre, this elegant home is move-in ready in a vibrant, welcoming community. (id:60365)
80 Sprucewood Drive
Markham, Ontario
Welcome to This Stunning Estate, A Masterpiece of Craftsmanship and Elegance Nestled on A Coveted Corner Lot in A Quiet Cul-de-sac. This Home Offers An Unparalleled Blend of Sophisticated Design & Modern Comfort.Luxury Home Fully Renovated In Sought After Neighborhood Of Thornhill With Master Craftsmanship . Elegant Open Concept Kitchen & Living Room, Dining Room, Skylights, An Upscale Bar, An Entertainers Delight! Relax In The Private Master Retreat W/ A Hotel-Style En-Suite And Oversized Spa-Like Shower. Minutes to Hwy 404 & 401, Top Rated Schools, Community Centre, Centrepoint Shopping Centre. (id:60365)
27 Brimwood Crescent
Richmond Hill, Ontario
Truly Magnificent Mansion W/Superior Quality All Imaginable Upgrd Top To Bottom. Luxurious 3 Garage Home In Prestigious Bayview Hill, Backing Onto Premium Ravine & The Beaver Creek, W/Walkout Bsmt. Stone Front, 9' Ceiling On Main Flr, Two-Storey High Foyer W/Skylight,18' Ceiling on Living Room, Cornice Moulding & Hrdwd Floor Throughout, Breakfast Area. Interlocking Brick Driveway, Nice Landscaping. Flagstone-Edged Pond W/Fountain &Waterfall. Fin W/O Bsmt W/Bar, Gym, Sauna Room&2Bdrms. Top Ranking School Bayview Ss With IB Program and Bayview Hill Elementary School. Easy Access To Shopping, Community Center, Parks, Go Transit And Highway. (id:60365)

