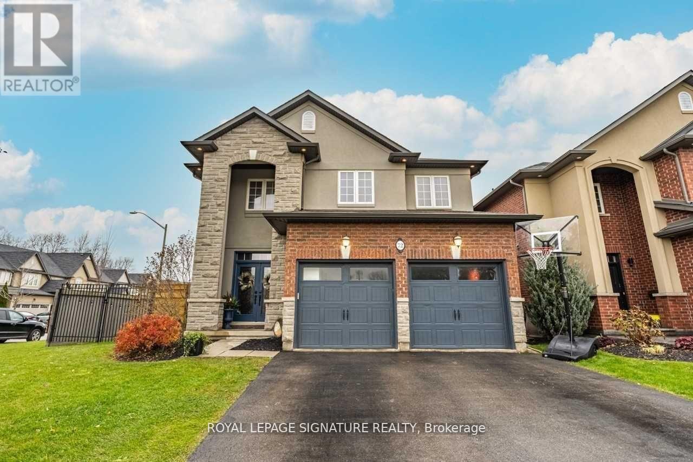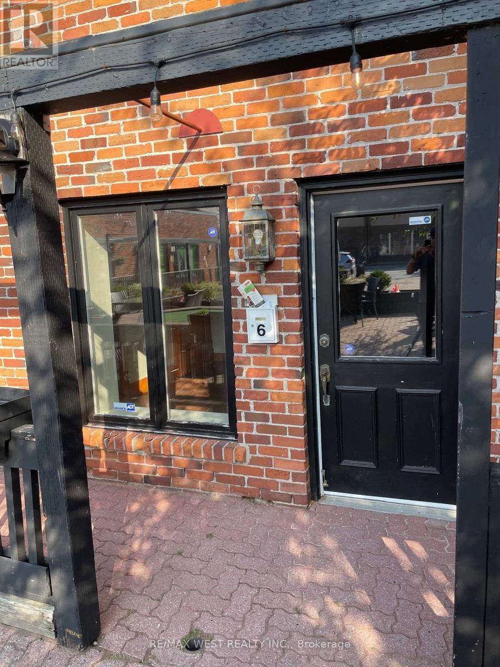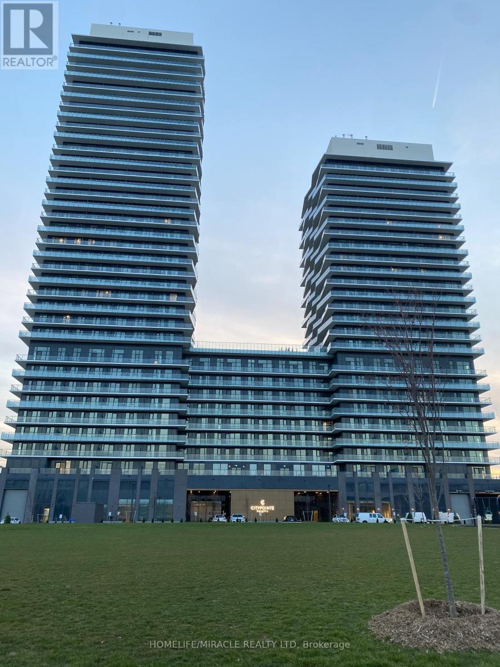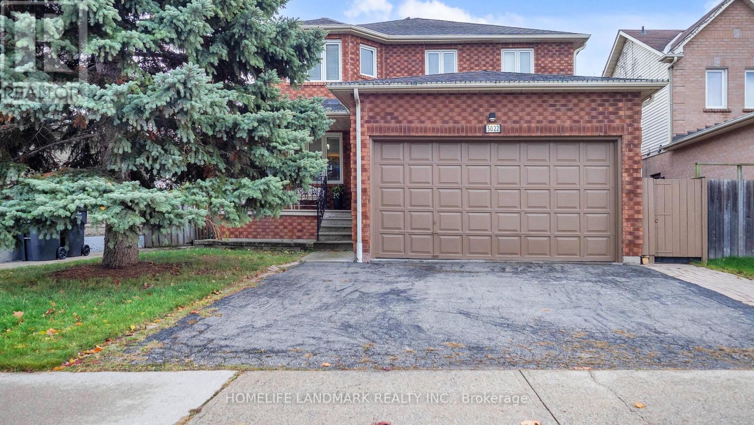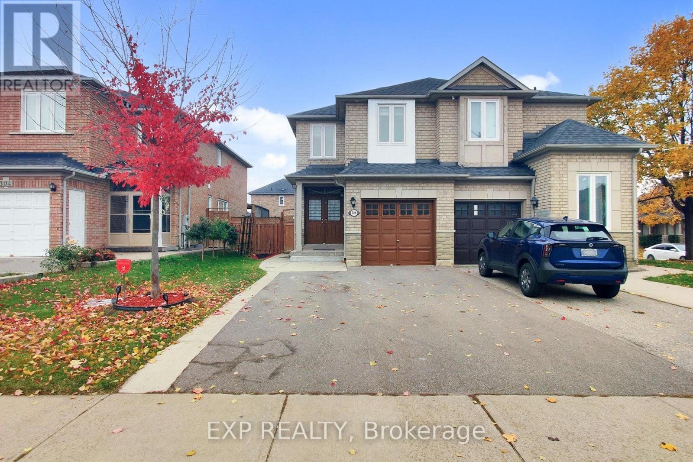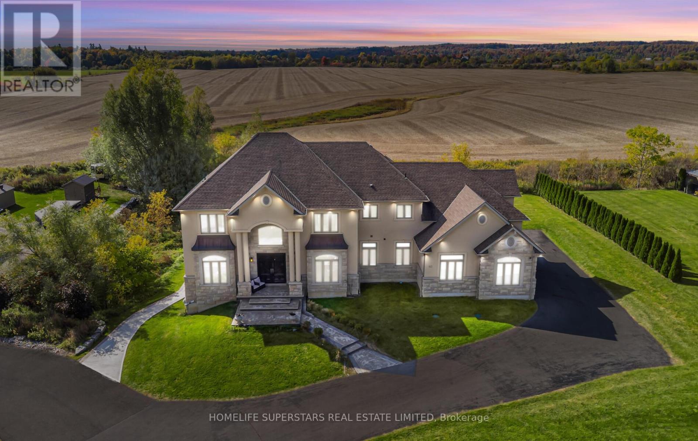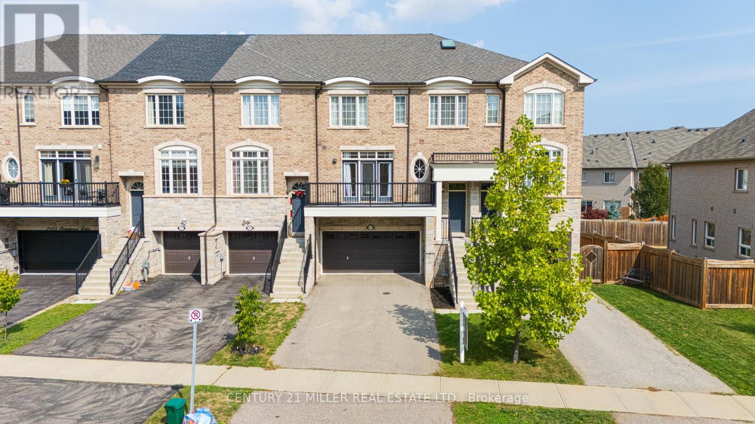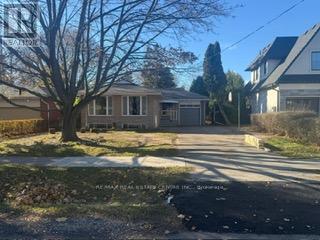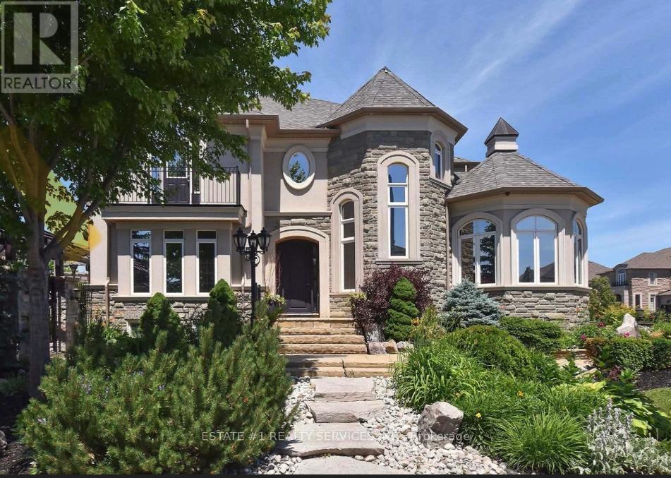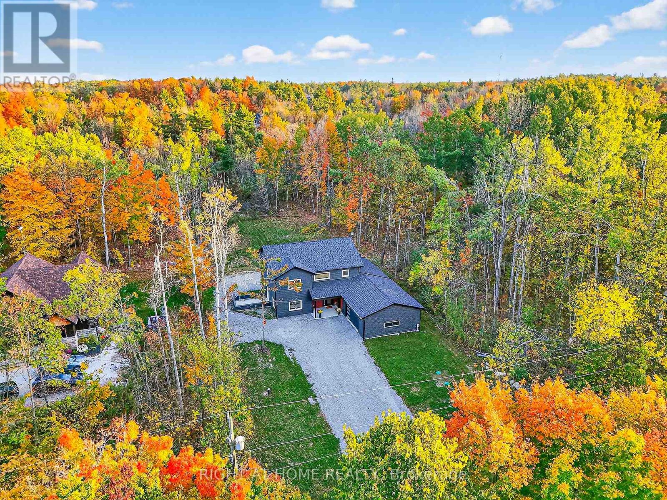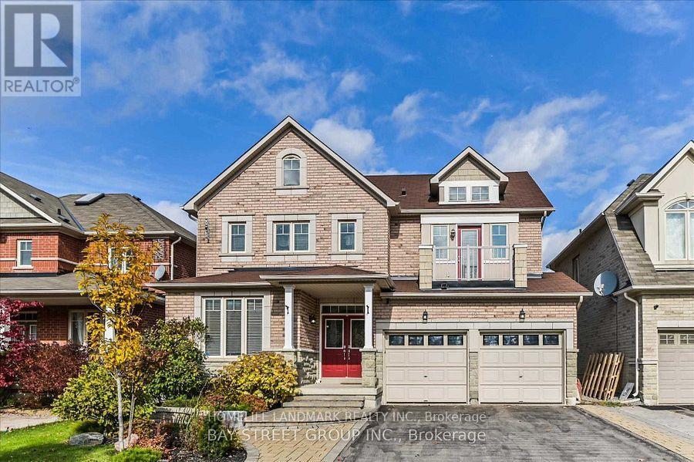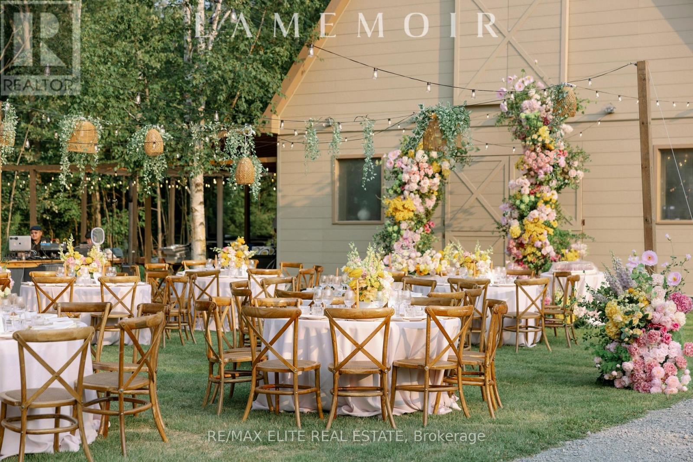72 Secinaro Avenue
Hamilton, Ontario
Entire home available for lease offering over 3,300 sq.ft. of beautifully designed living space! The main floor features an open-concept dining and family room with hardwood floors, a cozy gas fireplace, and a large kitchen with a centre island and walk-out to the backyard. Upstairs boasts 4 generous bedrooms and 2full bathrooms, including a luxurious primary retreat with double sinks, glass shower, and soaker tub. The finished basement provides even more space with a bedroom, office area, full bathroom, and a large recreation/entertainment room. Convenient main-floor laundry and an excellent location complete this ideal family home! NOTE: Lease will end June 30, 2026. (id:60365)
6 - 64 Mississauga Street
Orillia, Ontario
Be Part Of A Preferred Location In The Center Of The City For Your Business . A Completely Renovated Popular Shop With Street Access Steps Away, this high exposure is sure for successful walking traffic!! The Site Contains Some Of The Best Restaurants and Retail Shops In The City. Ideal For Retail Uses, Health Food Stores, Service Businesses, Etc. Includes Tax, Maintenance, Insurance, hot and cold water, and shared common area patio. (id:60365)
513 - 15 Skyridge Drive
Brampton, Ontario
Brand New 1 Bedroom + 1 Den Condo Apartment by CityPointe Heights In Brampton East, Available For Lease. Includes 2 Full Bathrooms, Balcony, Open Concept Living/Dining/ Kitchen, Laminate Through-out, 1 Parking, 1 Locker. Natural Light Throughout The Apartment and Spacious. Close to Costco, Gas Station, Schools, Restaurants, Bus Stops, Grocery, Banks, Place of Worship. Easy Access To Highway 427. Available From December 1st, 2025. (id:60365)
3022 Dalehurst Drive
Mississauga, Ontario
Your Dream Home Search Stops Here! Hurry Up To Move In This Low-profile Luxury House Of 3456 SF Living Space (Including Finished Basement With Separated Entrance)! The Property Features Its Professional Functional Design And Focus On Privacy, A True Masterpiece You Can Feel Magnificence And Elegancy Easily, Even With No Staged Furniture. Whole Property Using Quality Material Has Been Well Upkept. Hardwood Floor And Smooth Ceiling Throughout, This Decent House Has Cozy Lounge Area On 2nd Floor, Large Covered Front Door Porch, Indoor Garage Access, Garage With Windows And Mezzanine Accommodates Big Vehicles, Solid Oak Staircase And Cabinets, Jet Tub, Big Cold Cellar, And More. The Spacious And Bright Basement Suite With Impressive High Ceiling Has All Potential To Earn Sizeable Rental Income Or To Simply Use It As in-law Suite Or For Family Recreation. Fireplace, 5-Burner Gas Stove, Full Washroom, Large Above Grade Windows, And Plenty Of Storage Room Make Basement Resident Life Much Enjoyable. Landscaped Backyard Planted With Mature Trees (Apple And Japanese Red Maple) Is Where You Have Pleasant Relaxing Time On The Deck. Along School Bus Route, Minutes Drive To HW401/407/403, Meadowvale Business Park, Proximity To All Amenities And Parks Nearby, You Definitely Will Have Great Balance Of Life And Work. Walking Distance To Lisgar Go Station (One Of Three Nearby Go Stations), Close To All Big Box Stores And All Types Of Grocery Stores, Restaurants, New Library, Community Centre, Meadowvale Town Centre, Erin Mills Town Centre, Credit Valley Hospital, Public Transit. This Is A Rare Opportunity For Either Mid-Big Or Growing Families, As Well As Investment Buyers To Fully Materialize Its Superior Value In Meadowvale Neighborhood. (id:60365)
306 Morningmist Street
Brampton, Ontario
Wow... Fully renovated 3+1 bedroom full-brick modern semi-detached with finished basement apartment * Located in one of Brampton's most high-demand neighborhoods * This move-in-ready modern home features a NEWLY RENOVATED KITCHEN with gleaming QUARTZ COUNTERTOPS, a sleek QUARTZ BACKSPLASH, and a premium STAINLESS-STEEL RANGEHOOD * Step into a spacious layout with FRESH NEUTRAL PAINT, NEW FLOORING ON THE MAIN FLOOR, and NO CARPET THROUGHOUT THE HOME * Enjoy a large MASTER BEDROOM with a luxurious 5-PIECE ENSUITE and UPDATED TOILET SEATS * NEWER HIGH-END WINDOWS throughout provide abundant natural light and improved energy efficiency * ZEBRA BLINDS, 40 POT LIGHTS (internal/external), RENOVATED WASHROOMS, NEW DRIVEWAY, and NEW ELECTRICAL SWITCHES & SOCKETS add modern appeal * The bright and spacious 1-BEDROOM BASEMENT APARTMENT with a SEPARATE ENTRANCE THROUGH THE GARAGE offers the perfect IN-LAW SUITE or POTENTIAL RENTAL INCOME OPPORTUNITY * This home also boasts DOUBLE DOOR ENTRY, a LARGE FOYER, a BEAUTIFUL BACKYARD WITH CONCRETE PATIO, and RARE PARKING FOR 5 VEHICLES * Located just steps from TRINITY COMMON MALL, HIGHWAY 410, and BRAMALEA CITY CENTRE * Walking distance to SCHOOLS, PARKS, SHOPPING, and multiple PLACES OF WORSHIP, including a MOSQUE and a GURUDWARA * This is the perfect TURN-KEY HOME FOR FIRST-TIME HOME BUYERS, families, or savvy investors * Seeing is believing , don't miss this incredible opportunity to own a SHOWSTOPPER IN A TOP BRAMPTON LOCATION * (id:60365)
162 Confederation Street
Halton Hills, Ontario
***Welcome to this luxurious custom estate, offering an unparalleled blend of rural tranquility and urban convenience. Spanning an impressive 5 Bedrooms, Over 4300 Sq. ft. above grade luxury Estate Living In Georgetown's Most Prestigious Enclave Of Estates And The Picturesque Hamlet Of Glen Williams***Designer Interiors***Dream Kitchen With Hi-End Built-In Appliances, Granite Counters, Specious Break Fast Area, Ample Storage***W/I Pantry With Organizers & Counter Top ***Spacious Open Concept Family Room W Open to Above 20" Ceiling, Fireplace & Large Windows *** Main Floor Bedroom With 3Pc Ensuite*** Main Floor Laundry Room With Access To 3 Car Garage*** Primary Br W/Fireplace, Lavish 6Pc Ensuite & W/I Closet*** All other 2nd Floor Rooms Good Size With W/I Closets ***Large Theatre Room With B/I Speakers and Relaxing Furniture***Huge W/O Basement With Large Windows And Can Be Built toYour Imagination A Luxury Recreational Area or An Apartment*** In ground Automatic Sprinkler Systems. **Minutes From Brampton, Mississauga & Milton*** offering both luxury living and exceptional accessibility Close Proximity To Shopping, Trails, Go-Train, Georgetown Hospital & Mall*** (id:60365)
2419 Baronwood Drive
Oakville, Ontario
Welcome to this beautifully appointed townhouse offering over 2,000 sq. ft. of bright, thoughtfully designed living space. Rarely found in townhome living. This property includes a double car garage and an extended driveway with parking for four vehicles, ideal for growing families, guests, or multi-driver households. Inside, the main level features a sunlit living room and a cozy breakfast nook, seamlessly flowing into a formal dining area that opens to a private balcony, perfect for morning coffee or evening relaxation. The inviting family room with a fireplace provides a walk-out to the backyard, where lush green space adds a sense of privacy and serenity. Upstairs, the spacious primary bedroom includes a private ensuite, while the two additional bedrooms are connected by a well-designed Jack and Jill bathroom, a smart layout that balances comfort and convenience for families or guests. With its open-concept floor plan, abundant natural light, and location in a highly desirable neighbourhood, this home offers the perfect blend of style, space, and everyday functionality. (id:60365)
416 Lees Lane
Oakville, Ontario
Gorgeous Detached Bungalow Located In West Oakville On A Huge Lot In The Most Sought After Neighborhood. Bright Open Concept With Hardwood Floors. Gourmet Kitchen W/ Granite Counters, W/O To Large Deck & Huge Sunny Private Treed Backyard. Main Floor Primary Bedroom With 2 Additional Bedrooms. Finished Basement W/ Rec Rm, 4th Bedroom & 3 Pc Bathroom. Close To Pinegrove Public School & Brookdale Schools & Pool. Steps To Transit. (id:60365)
34 Violetridge Court
Brampton, Ontario
Only upper portion for rent. Rare Opportunity To Own On Quiet And Private Cul Du Sac! Newly Renovated & Professionally Decorated & Landscaped. It's Your Private Escape! Corner Unit W/Many Windows Illuminating Vibrant Living Spaces, Gourmet Kitchen With New Appliances W/Countless Upgrades. Relax In The Luxurious Master Suite & Ensuite W/Heated Floor. Close To Walking Trails, Public Transport & Parks. (id:60365)
6067 Concession Road B-C
Ramara, Ontario
Opportunity Of A LIFETIME! This World-Class Passive House, Built To The Highest Global Standards For Energy Efficiency, Health, And Comfort. Features Include Highly Insulated Walls, Airtight Construction, No Thermal Bridges, Triple-Pane Windows/Doors, And An ERV System Providing Exceptional Indoor Air Quality While Using Up To 90% Less Heating And Cooling Energy. Situated On A 1.1-Acre Lot, This Modern Detached 2-Storey Home Offers 4 Bedrooms, 3.5 Bathrooms, A Private Office With Hidden Door, Separate Utility Room, Secure Package Room, Pantry, Large Garage, And An Extra-Long Driveway. Enjoy A Huge Backyard Surrounded By Mature Trees For Privacy And Relaxation. Security Cameras All Around. The Chef's Kitchen Features Super Energy-Efficient Appliances, Quartz Countertops, A Large Island, Engineered Hardwood Floors, And LED + Motion-Activated Lighting. Home Includes Radon Exhaust, And Is Designed To Be Insect-Free. Amazing Future Potential: $0 Utility Bill With Net Zero - Solar Panels, EV Charging, Greenhouse Access From The Kitchen, Central Vacuum. Perfect For Families, Multi-Generational Living, Work-From-Home Lifestyles, Or Retirees Seeking Unmatched Comfort, Performance, And Long-Term Savings. (id:60365)
12 Pexton Avenue
Richmond Hill, Ontario
Beautiful Home Included Basement. ! Beautiful Land Scaping! 9 Ft Ceiling Main Floor. Gleaming Hardwood Floor/Staircase. Spacious Family Room With Gas Fireplace. Gourmet Kitchen With Upgraded Backsplash & Maplewood Cabinet + Stainless Steel Appliances. 2nd Floor Hardwood Throughout. New Paint. Newer Renovation Bathrooms. Steps To Supermarkets, Daycare And Bus Station. Sun filled & Spacious Bedroom. (id:60365)
4909 Holborn Road
East Gwillimbury, Ontario
Offer day 8pm Dec 1, 2025 . DO NOT enter without permission. Incredible 18-acre estate designed primarily for both business and/or family living or retirement, featuring a 4-bed, 3-bath home, 2 ponds, a 5-car garage/workshop with double doors, a 24-ft high workshop (formerly a 5-stall horse barn), 5 permanent tents on platforms, and extensive trails. Plus, enjoy the option to generate extra income through weddings, day camps, and special events. Conveniently located just 20 minutes from Costco Newmarket. CO-LA Mike Tan (id:60365)

