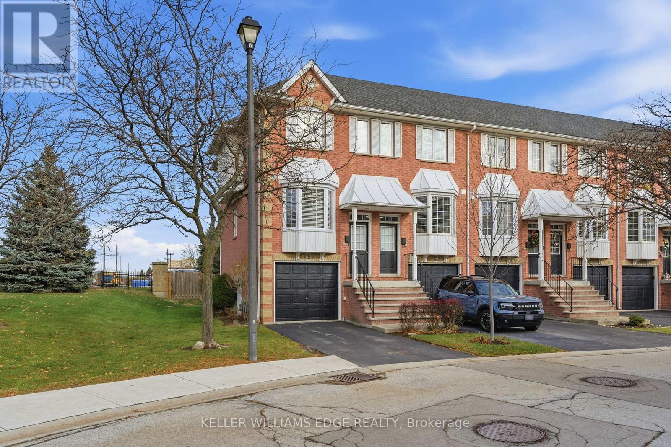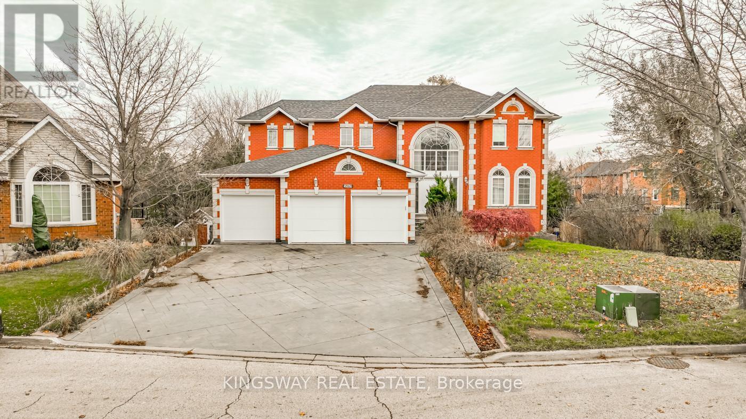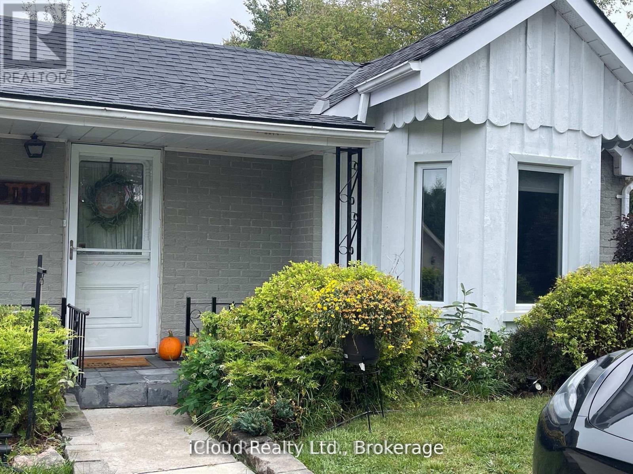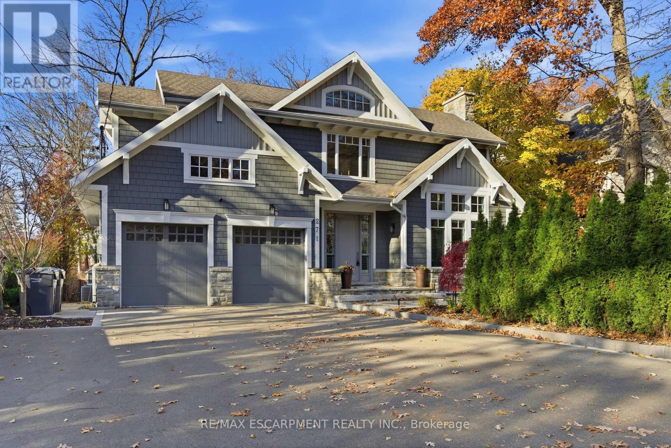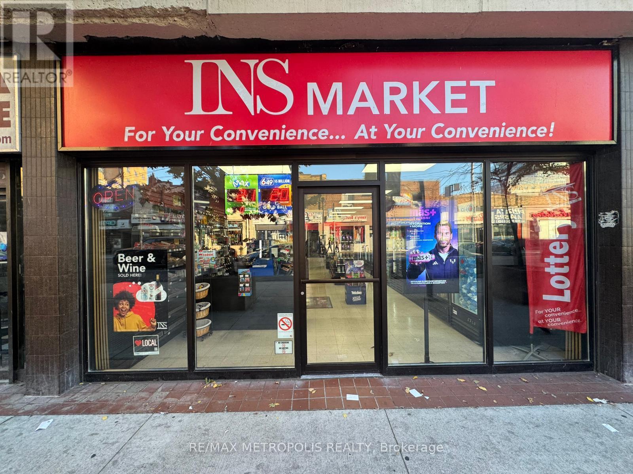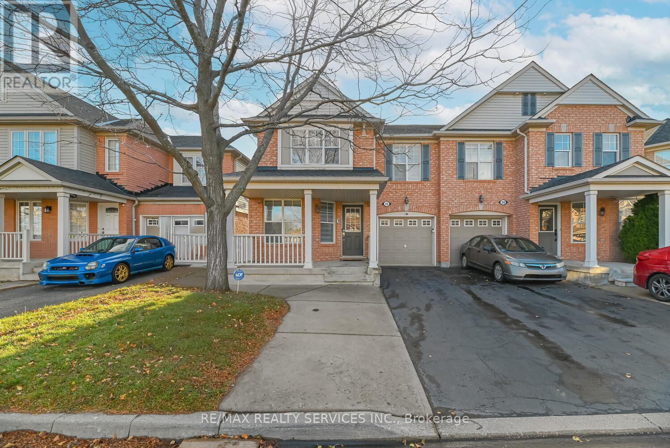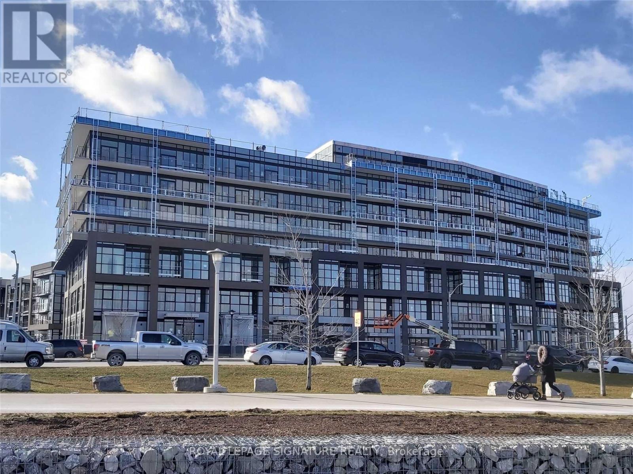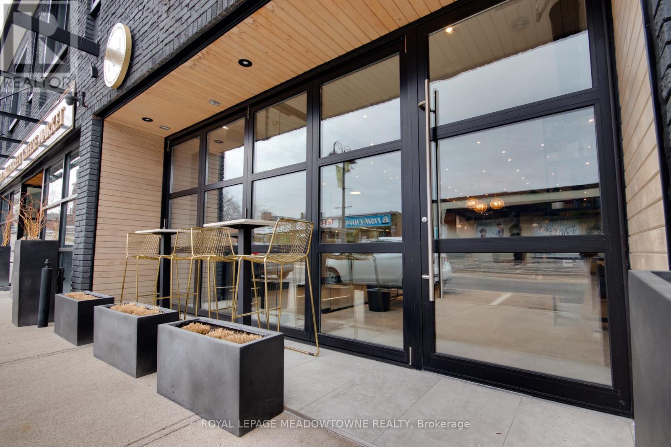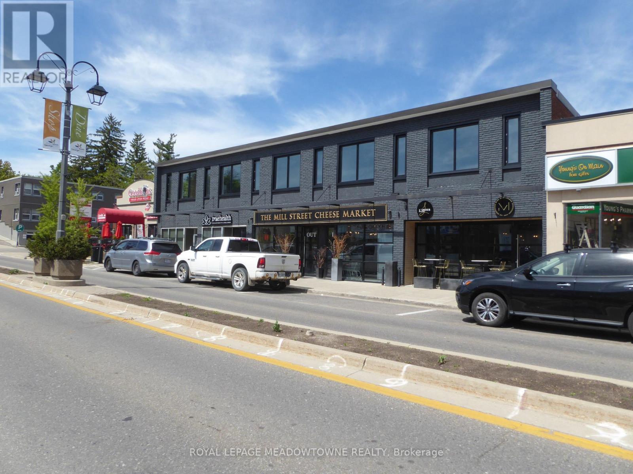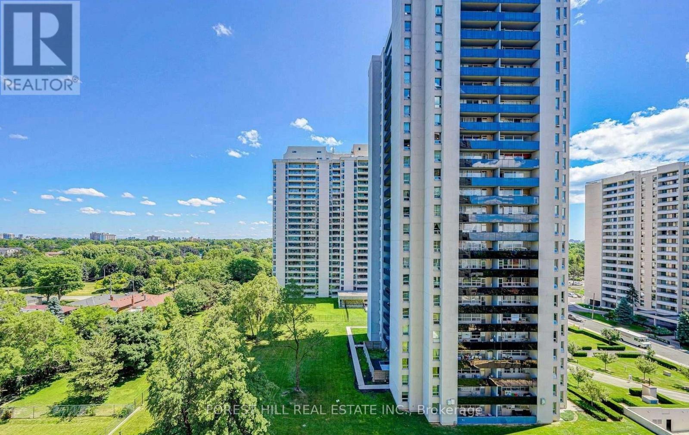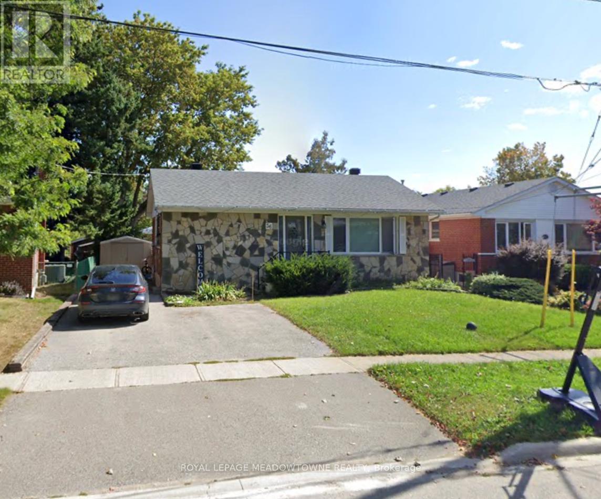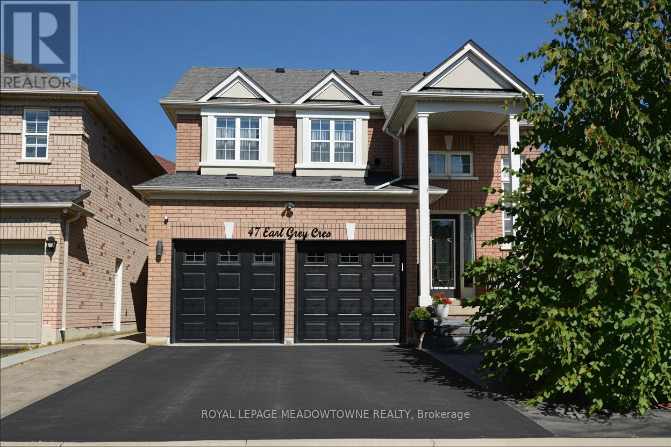123 - 3480 Upper Middle Road
Burlington, Ontario
Impeccably maintained end-unit townhome in sought-after Tuck's Forest. Welcome to this immaculate, beautifully updated 2-bedroom end-unit townhome. Bright, sun filled, and set in one of Burlington's most desirable communities. Updated throughout in 2021, the home features trendy light-grey hardwood on the main level (great for hiding footprints), updated carpet on the staircase from the front entry, and a modern kitchen with stainless steel appliances, quartz counters, a breakfast bar, stylish backsplash, and a full pantry. The open-concept living and dining area flows naturally and walks out to a private balcony. Perfect for your morning coffee or an evening wind-down. The lower level offers 9-foot ceilings, a spacious rec room or second family room, and a walkout to the backyard. Upstairs, both bedrooms feature vaulted 11-foot ceilings, large windows, and generous closet space. Second-floor laundry adds everyday convenience. You also get an attached garage with inside entry and a private driveway. And the location? Hard to beat. Steps to top-rated schools, surrounded by walking trails, close to parks, transit, shopping... and yes, there's even a Tim Hortons next door for the easiest (id:60365)
5969 Rayshaw Crescent
Mississauga, Ontario
Private Oasis In The City. Built 1995 Magnificently Huge Home With In-law Suite And Separate Entrance big apartment in the basement (As Is) and a lot of space left it can be second unit in basement very easy. you'll enjoy access to top-rated schools in Mississauga, wellness centers, and a wealth of amenities, ensuring a balanced and convenient lifestyle. Peaceful Surroundings Backing Onto Mature Wooded Area And Private Cul-De-Sac With No Thru Traffic. Sweeping Grand Entrance, Leading To Large Bright Principal Rooms. Huge Open Concept Kitchen/Family Room Separated By Two Sided Marble Fireplace, 4 bedrooms and 6 bathrooms plus office plus family room and living room as well, with 9,914 ft the biggest house in the area, And Walk Out To Balcony Overlooking Garden. Upstairs you'll find generously sized bedrooms with broadloom flooring and large closets, providing lots of storage and comfort. The grand entryway creates a warm and elegant feel, and spacious living and family rooms all offer walkouts to the courtyard, deck, leading into a very functional floor plan. Additional features include attached 3 car garage, parking for 9 vehicles all 12 car total, this house can go with 3M when you have Modern renovation. (id:60365)
11 Maple Lane
Caledon, Ontario
Experience the perfect blend of cozy charm and functional living. The bright, open main floor is designed for modern flow, featuring a stunning kitchen and dining area warmed by a charming gas fireplace. The main level offers two comfortable bedrooms and two bathrooms (a 4-piece and a 2-piece), ideal for small families or accommodating guests. Step outside to a large deck-a significant plus for nature lovers-where you can enjoy abundant sunlight and incredible stargazing. Need extra space? The finished lower level, with its separate entrance, is a game-changer! It includes a spacious rec room, a handy kitchenette, and an additional bathroom, offering excellent potential for an in-law suite, extended family living, or rental income. Unique property! (id:60365)
271 Oakhill Road
Mississauga, Ontario
Stunning custom David Small home in the desirable Mineola neighbourhood, featuring a fully finished lower-level in-law suite with a private entrance, full kitchen, spacious living area, bedroom with walk-in closets, and an upgraded bathroom-ideal for extended family, multigenerational living, or rental income. The main floor provides additional flexibility with a bedroom/guest suite, ideal for multigenerational living or those seeking convenient main-level accommodations. Designed with West Coast influence, the home features soaring ceilings, exceptional natural light, and a striking central courtyard that anchors the living spaces. The open-concept kitchen, refined dining room, and spacious living and family rooms all offer walkouts to the courtyard, deck, and pool, creating effortless indoor-outdoor flow. Upstairs, the primary suite includes a spa-inspired ensuite, accompanied by two additional bedrooms and a versatile office or optional fourth bedroom.The backyard offers true privacy with a saltwater pool, composite deck, and professional landscaping. Combining luxury, functionality, and exceptional design, this property presents an outstanding opportunity in one of Mississauga's premier neighbourhoods. Luxury Certified. (id:60365)
36 Tawnie Crescent
Brampton, Ontario
Welcome to 36 Tawnie Cres, where every day begins with sunlight in this beautiful northeast-facing 4-bedroom semi-detached with one bedroom LEGAL basement apartment in Credit Valley. Step inside and feel the warmth of spaces designed for real living: a separate living/ dining, and family room that brings everyone together. The renovated kitchen features upgraded modern cabinets, 4'x2' high-end porcelain tiles, quartz countertops, quartz Backsplash, stainless steel appliances. An oak staircase and convenient garage-to-home access add to the home's appeal. Upstairs, enjoy the convenience of second-floor laundry, along with a spacious primary bedroom featuring a walk-in closet and a private ensuite. The additional three bedrooms are all generous in size, and the entire home is carpet-free. The finished legal basement apartment, complete with a separate entrance, includes a kitchen, living room, large bedroom, and full bathroom, generating current monthly income of $ 1,550(Tenant willing to stay or go). Additional updates for this carpet-free home include laminate flooring, zebra blinds, upgraded patio door with folding blinds, all washrooms have quartz counters, leafguards, garage door opener, new fridge(2025)in main floor kitchen, freshly painted, roof shingles(2022), AC(2022), Furnace(2018). Steps to top schools, transit, parks, minutes to Mount Pleasant GO , near to shopping, place of worship- everything a modern family needs is right outside the door. This home is ideal and very affordable for first-time buyers. Come and feel this beauty. (id:60365)
201 - 60 George Butchart Drive
Toronto, Ontario
Welcome to Saturday on the Park by Mattamy Homes!This stunning luxury 3-bedroom, 2-bathroom condo suite offers approximately 1,000 sq ft of bright, spacious living with soaring 9-foot ceilings. Enjoy beautiful laminate flooring throughout, sleek quartz countertops, and a seamless open-concept living/dining area that flows out to a generous balcony with breathtaking southwest views of the serene pond and Downsview Park Boulevard.Prime location - just steps from Downsview Park, TTC & GO Station, York University, and Vaughan Metropolitan Centre (VMC)! (id:60365)
1 - 43 Main Street S
Halton Hills, Ontario
Opportunity for a storefront on Main St S in Georgetown. Your complementary business as a Health and Beauty Professional will benefit from an exceptional leasing opportunity in a prime Downtown Georgetown location attached to an established and respected hair salon. This unique storefront suite features its own main-floor entrance, with signage that provides excellent visibility and accessibility for your clients. Impeccably maintained and boasting stylish, contemporary finishes, this 180 sq ft suite is thoughtfully designed for beauty professionals dedicated to delivering exceptional experiences. Perfect for nail technicians, wig specialists, makeup artists, hair extension experts, lash technicians and other beauty service providers, this luxurious space offers a modern environment your clients will love. Lease terms include heat and hydro. Tenant will be responsible for their personal signage, Town of Halton Hills Licensing [if required], liability insurance and internet communications. Take advantage of this prime opportunity to enhance your professional image, attract new clientele, and grow your business alongside established beauty specialists in a vibrant downtown setting. The Landlord might consider other professional businesses not associated with Health and Beauty, however both the sub-landlord and head landlord reserves the right to refuse lease applications. (id:60365)
Suite M - 37 Main Street S
Halton Hills, Ontario
Newly renovated second floor professional office suite available for lease at 37 Main Street South in Downtown Georgetown. This professional office space provides shared amenities including a professional boardroom, kitchenette, designated washrooms and secure front door access. The building is filled with natural light from large windows and is equipped with LED lighting, high-speed internet connectivity and modern communications infrastructure. For added security and convenience, the premises feature electronically monitored security and a keypad entry system for safe after-hours access. This quiet and respectful office environment is well-suited for professionals such as lawyers, accountants, mortgage brokers, insurance advisors, consultants, IT specialists, healthcare providers and wellness practitioners. Located in a vibrant and growing commercial hub, the property offers excellent exposure and accessibility, with GO Bus stops nearby and the Georgetown GO Station within walking distance. Businesses also benefit from the area's active BIA and its year-round community events. The lease is offered on a gross rental rate with TMI included for the first term. A standard lease will be provided by the landlord. All applications must include a full Application and Equifax credit report. Immediate occupancy is available. (id:60365)
307 - 155 Marlee Avenue
Toronto, Ontario
Welcome home to this spacious 2 bedroom condo ready for your finishing touches in a mature and established building. Freshly painted and ready for you to renovate. They just don't build layouts like this anymore! Come and see the large living and dining room, separate eat-in kitchen (or convert it to open concept if you want!) and a large east-facing balcony with excellent privacy and a green view. The huge primary bedroom will fit all of your furniture and features a generous walk-in closet with clever built-in storage. The second bedroom is perfect while the laundry room has a full size washer and dryer plus much more room for storage. The building offers wonderful amenities. A 5 minute walk to Glencairn subway station! Extremely convenient walking distance to grocery stores, daycare, schools, TTC, shopping and parks. Don't miss this one! (id:60365)
56 Mcintyre Crescent
Halton Hills, Ontario
Basement Apartment For Rent! Looking For A+ Tenant For This Spacious, Open Concept Apt. This Unit Has An Exclusive Use Laundry Room That You Don't Have To Share. Parking Included. Separate Entrance From The Side Door. Located In A Fantastic Neighbourhood. Move In Dates Are Flexible. The Tenant On The Main Floor Is Quiet And Respectable. (id:60365)
47 Earl Grey Crescent
Brampton, Ontario
Welcome to Fletcher's Meadow! This beautifully maintained 1850 sq ft home features stunning open-concept kitchen with large island flowing into dining and living areas. ****GO TO 47earlgrey.com for VIRTUALLY STAGED PHOTOS and community details*** Also included for your move in ready home are new refrigerator and stove (2024), rare double car garage with parking for 4+ cars as well as 2 car parking in garage with direct entry to the home. Updated doors and driveway (2019), finished basement for extra living space with 3pc bathroom, water and storage that can be incorporated into a future "wet bar". New furnace and A/C (2024). Move-in ready by any standards. Prime location walking distance to Fletcher's Meadow Plaza/Fortinos, top-rated Fletcher's Meadow Secondary School, Cassie Campbell Community Centre with pools/rinks/fitness. Mount Pleasant GO Station offers 50-minute downtown Toronto access, 20 minutes to Pearson Airport. Established family neighborhood with mature trees, 20+ parks, extensive trails, seasonal Springridge Farm activities. Everything at your doorstep! (id:60365)

