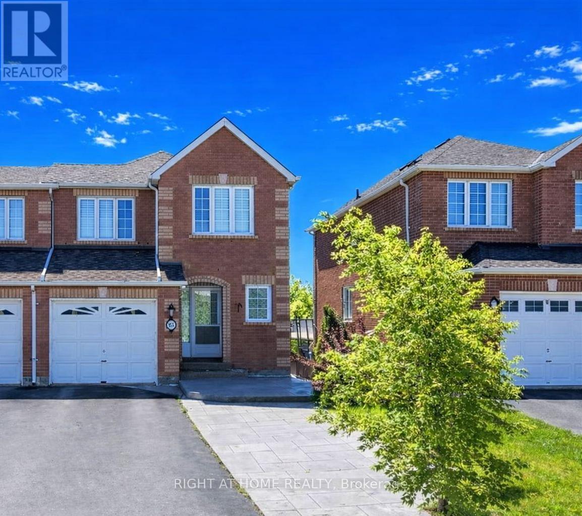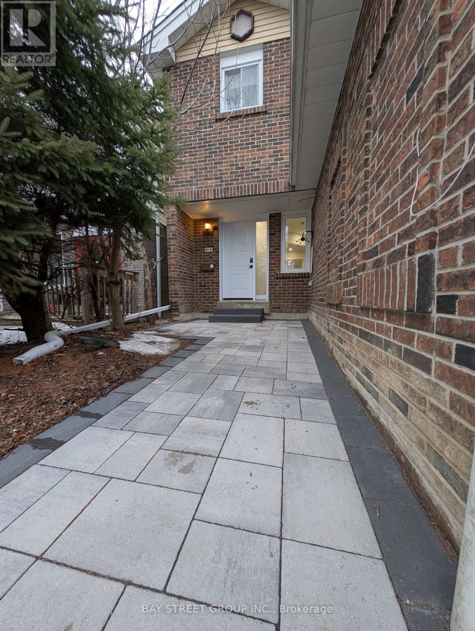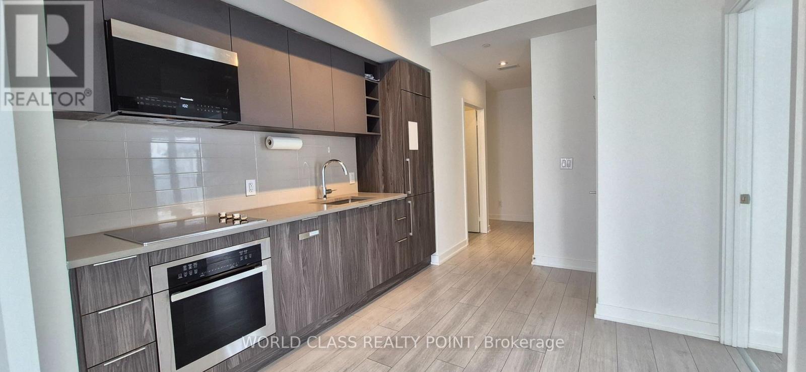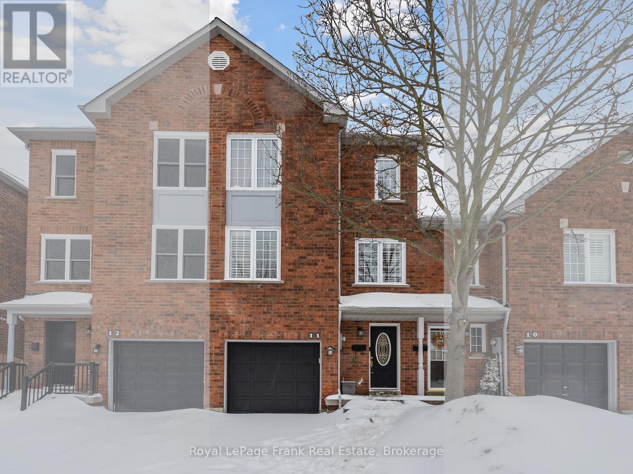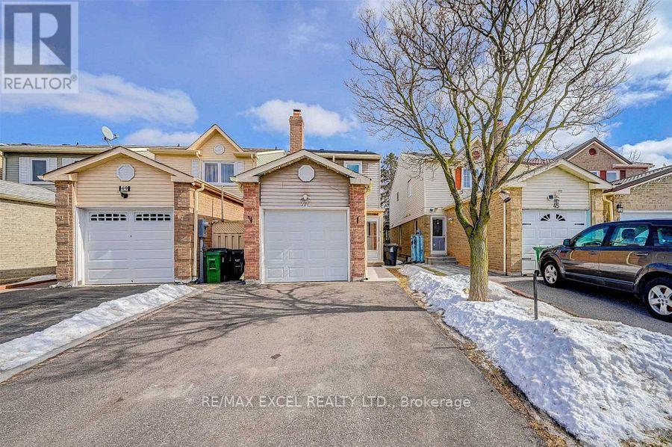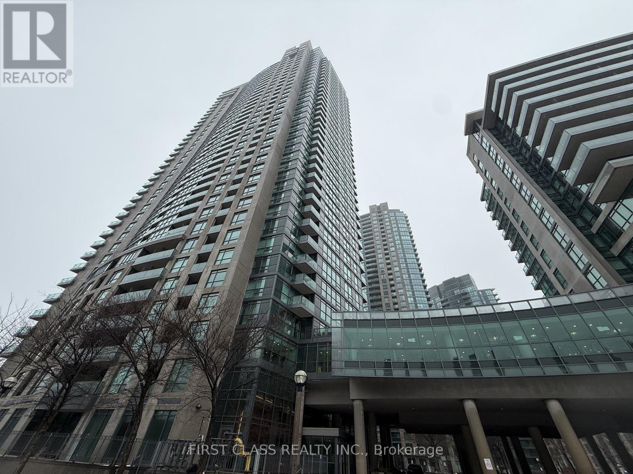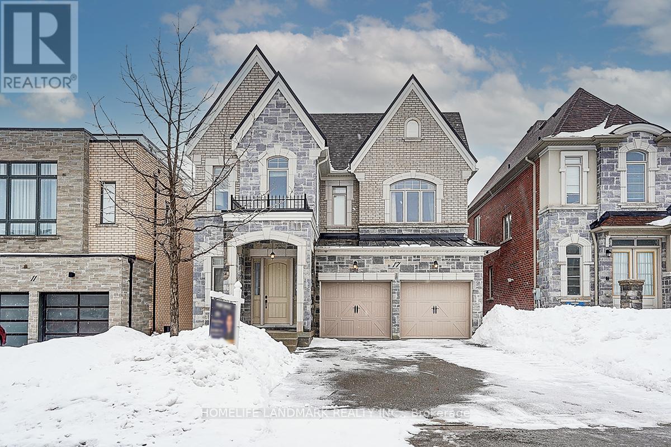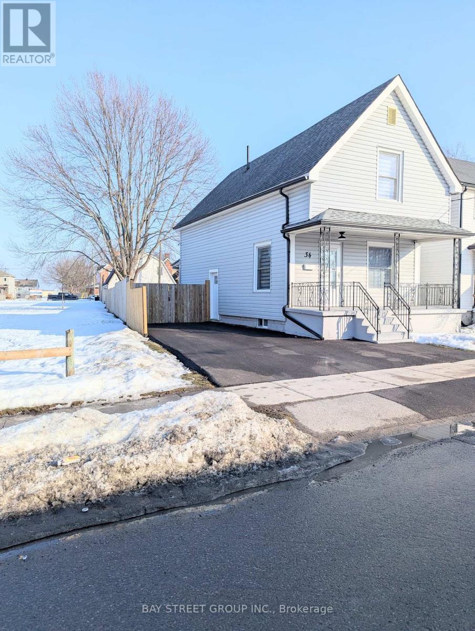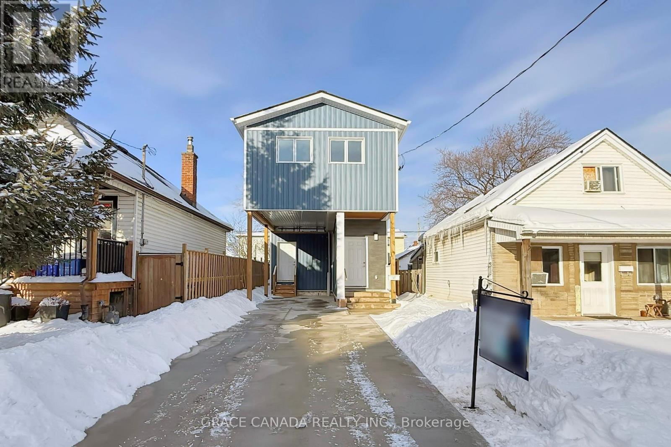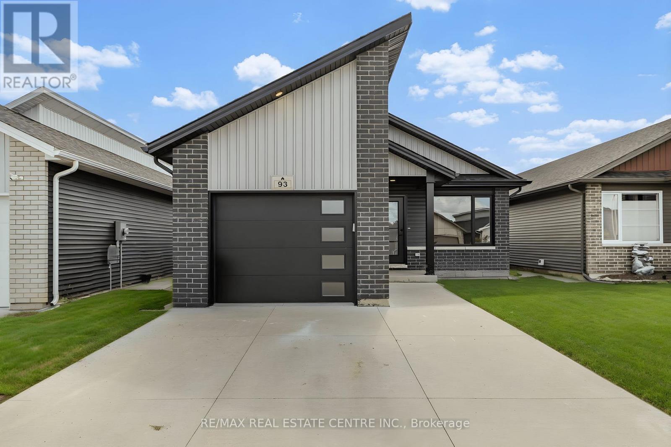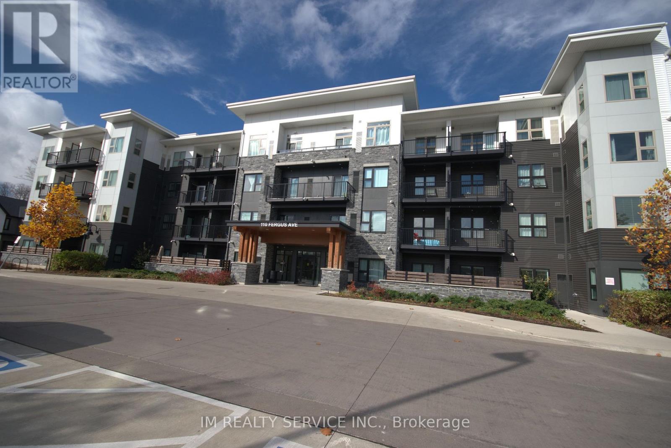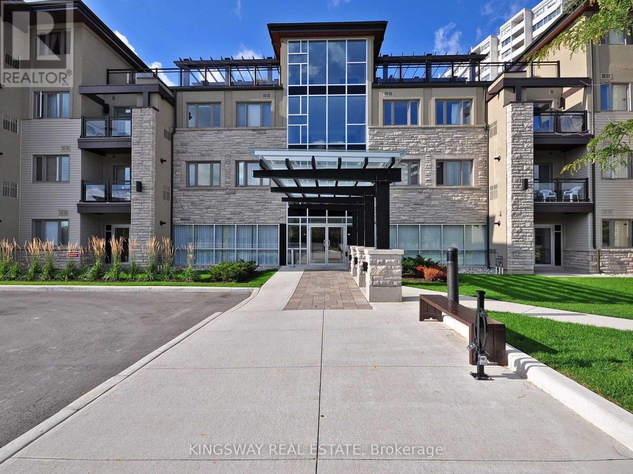95 Giancola Crescent
Vaughan, Ontario
End unit townhome, Features hardwood flooring throughout the main level, Open concept layout. The kitchen with stainless steel appliances and a convenient pass-through to the living room, perfect for entertaining. Spacious primary bedroom complete with a walk-in closet and 4 piece ensuite bathroom. The finished basement with Separate entrance offers a walk-out, providing additional living space or income and versatility. With a total of 4 bathrooms (including 1 powder room), pot lights and crown moulding add a touch of elegance. Enjoy privacy and style with California shutters throughout. The property boasts patterned concrete in both the front and back, including a patio and walkway. Plus, the extended driveway offers parking for up to 3 cars. Inside the garage has a unique designed doorway that gives access to the backyard, basically you can access the backyard from both sides of the house. This beautiful property conveniently situated near schools, parks, and recreational amenities such as the Maple Community Centre and Event Centre and more, With easy access to Highway 400, Close to variety of dining options and entertainment , Wonderland, Go Train . Enjoy the best of both worlds with a peaceful residential setting and urban conveniences at your fingertips! **EXTRAS** (Stainless steel gas stove, fridge and dishwasher and all the furniture in the basement), range hood, all electrical light fixtures, all window coverings, California shutters, Central Vacuum, garage door opener, Owned New Tankless hot water Tank. Photos are staged virtually. Book a showing today. (id:60365)
44 Lilac Avenue
Markham, Ontario
Beautifully Renovated Home in the Highly Sought-After Thornlea-Willowbrook Community. This stunning residence offers extensive recent upgrades, including a brand-new kitchen, new powder room, new flooring on the main level, new windows and sliding doors (main floor), fresh paint throughout, and new pot lights. The second floor features two brand-new bathrooms, while the fully finished brand-new basement includes a spacious recreation room. Additional improvements include new oven and dishwasher, new front door, and a newly paved entrance. The home offers 4+1 bedrooms and 3 washrooms, with an ample driveway parking for up to 4 cars. Enjoy bright living spaces with spectacular park views and a backyard backing directly onto a beautiful park-perfect for families and nature lovers. Ideally located within the school catchment area of top-ranking schools, including St. Robert Catholic High School and Thornlea Secondary School. Close to shopping, library, community centre (with two NHL-sized rinks), Hwy 7, and Hwy 404. (id:60365)
1906 - 2033 Kennedy Road
Toronto, Ontario
LOCATION, LOCATION, LOCATION! Looking For 2 Bed & 2Bath Corner Unit With Spacious Wrap Around Balcony And Parking to Lease In in the heart of Scarborough, Near the intersection of Kennedy Rd And Sheppard Ave. Then Your Search Ends Here. A prestigious address that will connect residents to the vibrant community around it. Minutes Away From Scarborough Town Centre, Kennedy Commons, Restaurants, Stores, Walmart, Shoppers, TTC, Go Station, HWY 401, Transit.. Residents Will Enjoy the Building Amenities That Include: Fitness Room, Guest Suites, Party Room, Concierge, Library And Much More. (id:60365)
11 - 1995 Pine Grove Avenue
Pickering, Ontario
Welcome to 11-1995 Pine Grove Avenue.Tucked into the heart of Highbush, one of Pickering's most sought after communities, this beautifully designed and rarely offered multi-level layout home offers over 1,500 square feet of thoughtful living space and a lifestyle that feels both peaceful and connected.Thoughtfully refreshed with fresh paint and new flooring across the main living levels in 2025, the home offers a clean, modern aesthetic while maintaining its warm and inviting feel. The living room creates a cozy retreat perfect for a night-in, complete with a walk-out to the deck where summer mornings begin with coffee and evenings wind down under the sky. A convenient powder room completes this level. Up one level, the spacious dining room is ready for holiday dinners, birthday celebrations and long conversations around the table. The eat-in kitchen features quartz countertops and overlooks the living room below, creating an open yet intimate flow that makes everyday living feel effortless. Upstairs, the primary suite offers double closets and a private 4-piece ensuite with a jetted tub, perfect for slow evenings and at-home spa moments. Two additional generously sized bedrooms and another full bath complete the upper level.The walk-out basement is filled with natural light, making it a welcoming extension of the home and a stand-out feature. With laundry, ample storage, and direct access to the fully fenced backyard, this space blends function and comfort.Located across from Altona Forest and minutes to Rouge National Urban Park, this home offers the perfect balance of nature and convenience. Close to Highway 401, schools, shopping, hospitals, and everyday amenities.A space to gather, unwind, and grow into your next chapter. Updates Include: 2023 Rheem HE Furnace, Bathroom and Kitchen Reno in 2017, Second Floor Windows & Patio Doors 2016, Bedroom Windows 2017, A/C 2011, Dining Room California Shutters 2016. (id:60365)
47 Jacob Fisher Drive
Toronto, Ontario
****MOTIVATED SELLERS***EXCELLENT LOCATION!!! A MUST-SEE HOME! A beautifully maintained a detached Home in a Peaceful Neighborhood. True Pride Of Ownership In A Family Oriented Neighborhood In The Heart Of Scarborough, This move-in-ready residence offers comfort, convenience, and versatility. This beautifully maintained residence offers 3+1 bedrooms and 3 bathrooms. Modern Kitchen Provides Ample Space For Growing Family. Perfect for first-time buyers, small families, or empty nesters, Enjoy the convenience of being just steps from 24-hour TTC service, places of worship, major stores, schools, restaurants, doctors' offices, hospitals, Minutes To Hwy401, within walking distance to the community Centre and parks - everything you need is within reach! Open Concept Kitchen With Center Island/Breakfast Bar, Very Practical Layout To Entertain Guests Or Relax Yourselves, Walk/Out To Backyard Deck. Updated Stairs And Hardwood Flooring to 2nd Level. The fully finished basement includes a large Bedroom and a Full-Washroom. Includes a newer furnace and a high-efficiency tank-less hot water system-both owned, with no lease expenses. OPPORTUNITY KNOCKS - DON'T MISS IT! (id:60365)
2305 - 215 Fort York Boulevard
Toronto, Ontario
Bright, beautifully laid-out 2-bedroom suite offering breathtaking, unobstructed south-facing lake views from EVERY room. This efficient split-bedroom design maximizes privacy while expansive windows flood the home with natural light.The open-concept kitchen features stainless steel appliances, granite countertops, and a breakfast bar-perfect for everyday living and entertaining. The primary bedroom includes double closets and semi-ensuite access, while the second bedroom offers a wall-to-wall closet and a window overlooking the lake. Ideally located within walking distance to the CNE, Billy Bishop Airport, Coronation Park, and waterfront bike trails, with TTC transit right at your doorstep. Includes 1 parking and 1 locker for added convenience. (id:60365)
17 Horse Rake Road
Vaughan, Ontario
Remarkable Residence in Prestigious Upper Thornhill Estates! This Truly Majestic Home Features a Striking Stone Facade, Grand Porticoes & Long Driveway. Exquisite Interior Detail Boasts Soaring 10Ft Coffered Ceilings on Main, 9Ft On 2nd Floor And Basement. Rich Hardwood Floors Throughout. Sun-Filled Open Concept Layout Features a Chef's Gourmet Kitchen w/ Premium Miele Appliances, Oversized Granite Center Island & Custom Window Coverings. Spacious Family Room Flows Seamlessly for Entertaining. 4 Generous Bedrooms Plus A Versatile Library (Which Can Serve As 5th Bedroom). Premium Suite Features Spa-Like Finishes & Ample Closet Space. Professionally Finished Walk-Out Basement Flooded With Natural Light. Open Concept Recreation Room, Elegant Wet Bar, Tons Pot Lights. It Is Located in a Top-Tier School Zone (St. Theresa of Lisieux CHS). Ideally Situated Near Scenic Parks, Elite Golf Clubs, High-End Shopping & Major Hwys (400/407/GO Train). A Perfect Blend of Sophistication & Comfort in Vaughan's Most Desirable Family-Friendly Community. (id:60365)
34 Tasker Street
St. Catharines, Ontario
Welcome to 34 Tasker street! This Beautiful fully renovated 3-bedroom home located in the heart of downtown St. Catharines. From the moment you step onto the welcoming front porch, you'll feel right at home. Inside, new laminate flooring throughout main & second floor; new kitchen with stainless steel appl.(2025),new doors, light fixtures & new windows in the basement +all window coverings. The lower level remains unspoiled and ready for your personal vision. Step out from the kitchen to amazing sunroom, perfect for morning coffee or cozy evening gatherings. Outside, a fenced backyard, a private driveway accommodates 2 cars. This home is not just a space; it's a lifestyle, tailored for those who cherish convenience and comfort in one place. (id:60365)
85 Albany Avenue
Hamilton, Ontario
Welcome to 85 Albany Ave- A fantastic opportunity for first time home buyers or investors, This Beautifully built 2025 home offers 3 spacious bedrooms and 2.5 modern bathrooms, designed with comfort and functionality in mind. The home features brand-new stainless steel appliances, an open concept layout, and walkout access to a back deck, perfect for entertaining or family gatherings. fenced in back yard. This is a 2025 built with comes with new plumbing, electrical , upgraded waterline, hot water tank, furnace and A/C all owned with no rental fees for peace of mind and long term savings. The unfinished basement with a separate entrance have a great potential for a future inlaw suite or a second legal unit with excellent income potential . New Concrete driveway completes this move in ready home. A rare opportunity offering modern living, flexibility and investment potential . (id:60365)
93 Moonstone Crescent
Chatham-Kent, Ontario
Newly built! Welcome to this beautiful detached bungalow! Offering 3 bedrooms and 2 bathrooms, the home combines modern design with every day comfort. The main level boasts an open-concept layout with a bright living and dining space, complemented by a stylish kitchen with brand-new stainless steel appliances. Bathrooms and kitchen both feature quartz countertops. The primary bedroom is complete with its own ensuite and walk-in closet, while the additional bedrooms are filled with natural light and each include a closet. Direct access to the drywalled garage is convenient and enhances functionality. Step outside from the dining area to a covered patio overlooking a fenced backyard-ideal for gatherings or quiet evenings. The large basement with oversized windows is waiting for your personal touch and has tons of potential for additional living space and the large concrete driveway offers plenty of parking. Located near Highway 401, schools, parks, shops, trails and all amenities, this home is move-in ready within a fantastic community! (id:60365)
202 - 110 Fergus Avenue
Kitchener, Ontario
'The Flats' by Urban Developments, are known for their pristine properties. The Moss has a spacious layout. This one-bedroom + den features a modern selection of finishes and fixtures: high ceilings and lots of natural light coming through the high windows in the apartment. Great for a couple, or single, work from home professional. Accepted offer in place. Waiting on deposit. (id:60365)
318 - 570 Lolita Gardens
Mississauga, Ontario
Luxury Vandyk Built Low-Rise Condo Building, Located In A Mature Neighborhood. Super Clean, Freshly Painted, 1 Bedroom Condo Boasts 9Ft Ceiling, New Laminate floor in Bedroom. Rich Dark Wood Kitchen Cabinets, Granite Counters, Breakfast Bar & Stainless Steel Appliances, in-suite Laundry, Bbq Hook Up On Balcony. Roof Top Terraces, Gym/Party Rm. Close To Schools, Community Centre, Square One And Sherway Gardens, Go Transit, One Bus To Subway. Easy Access To Hwy427/Qew/403. Across From Park/Walking Trail. Tenant to Buy Contents & Liabilities insurance. $350 Refundable Key Deposit. No Pets, No Smokers. (id:60365)

