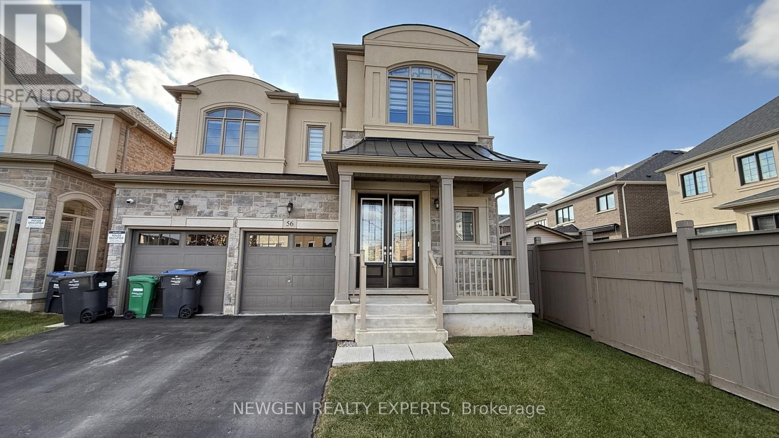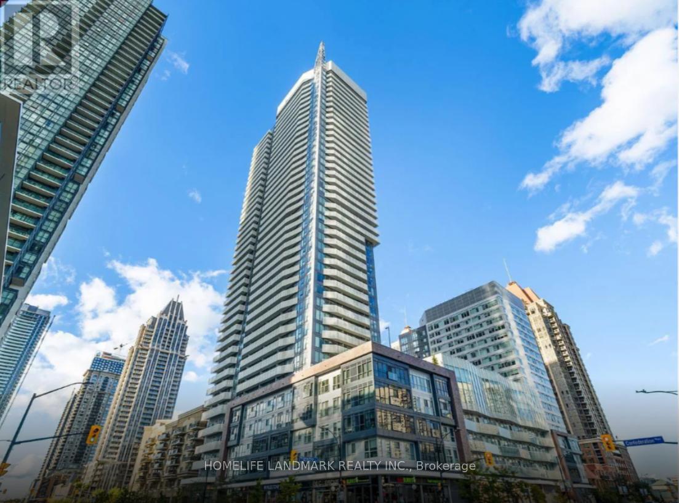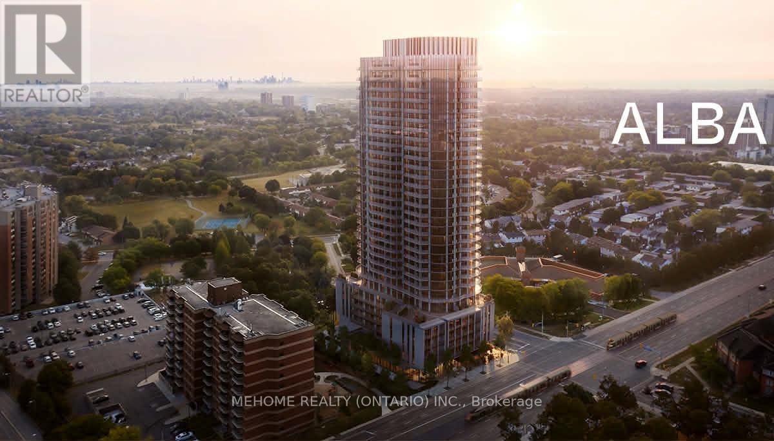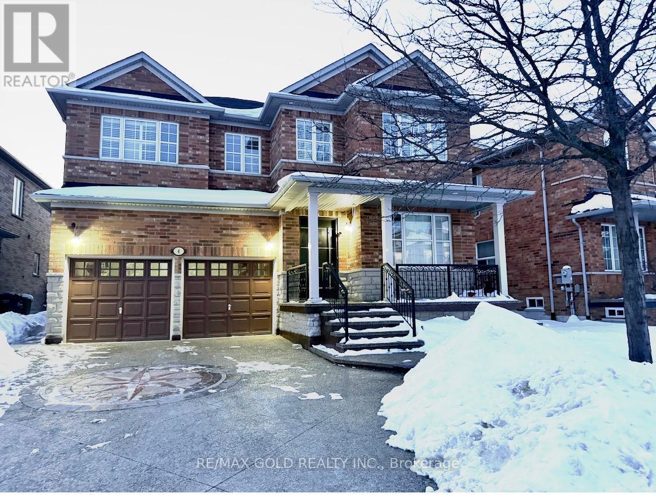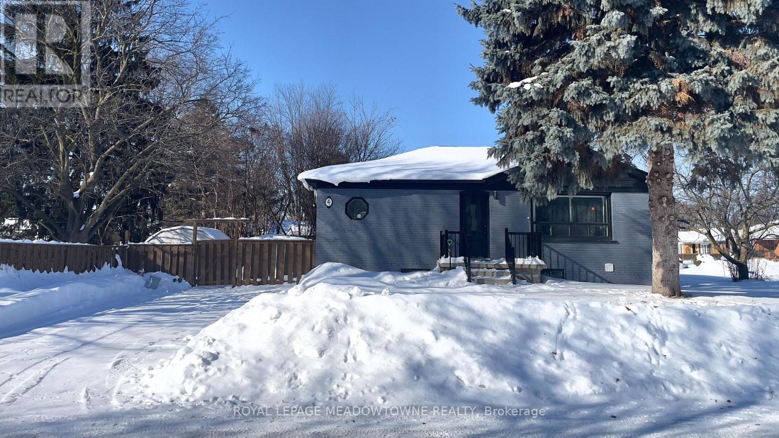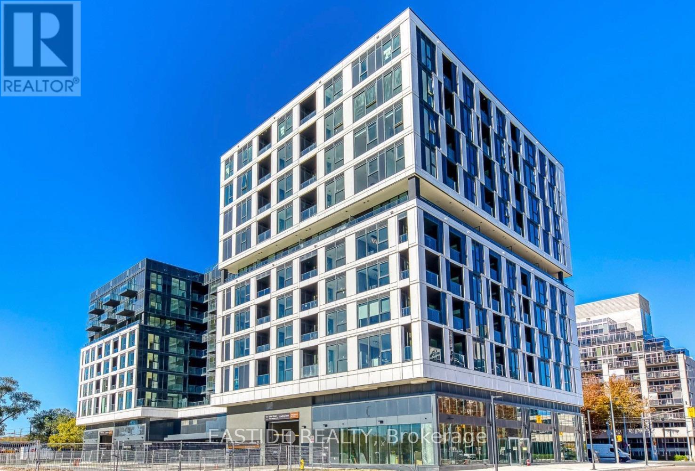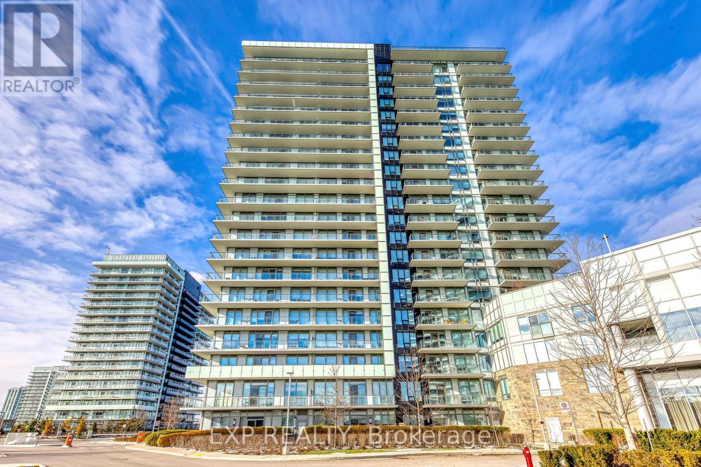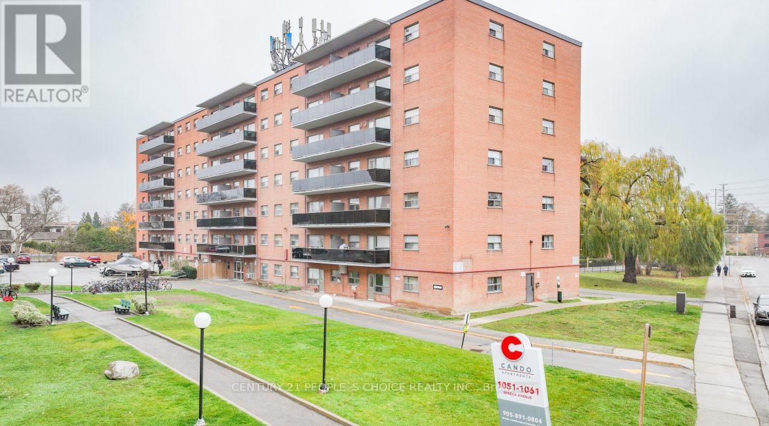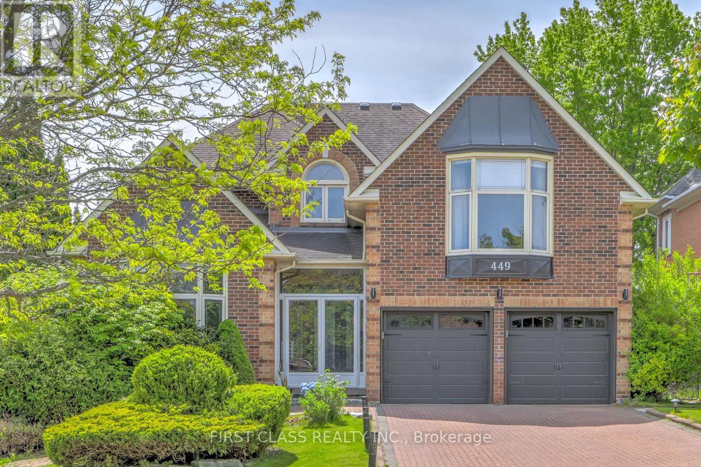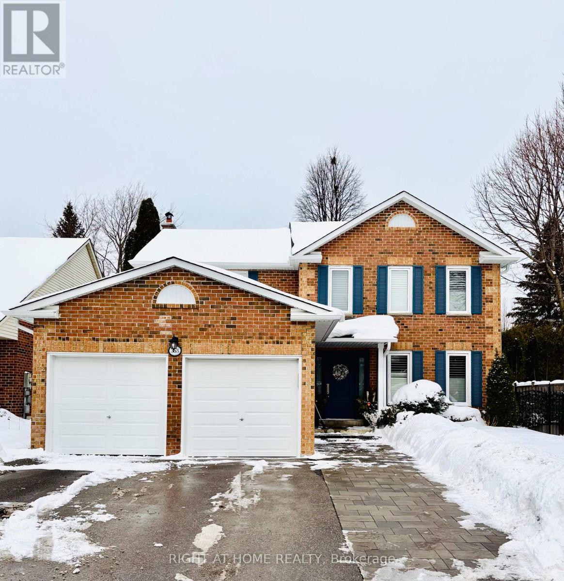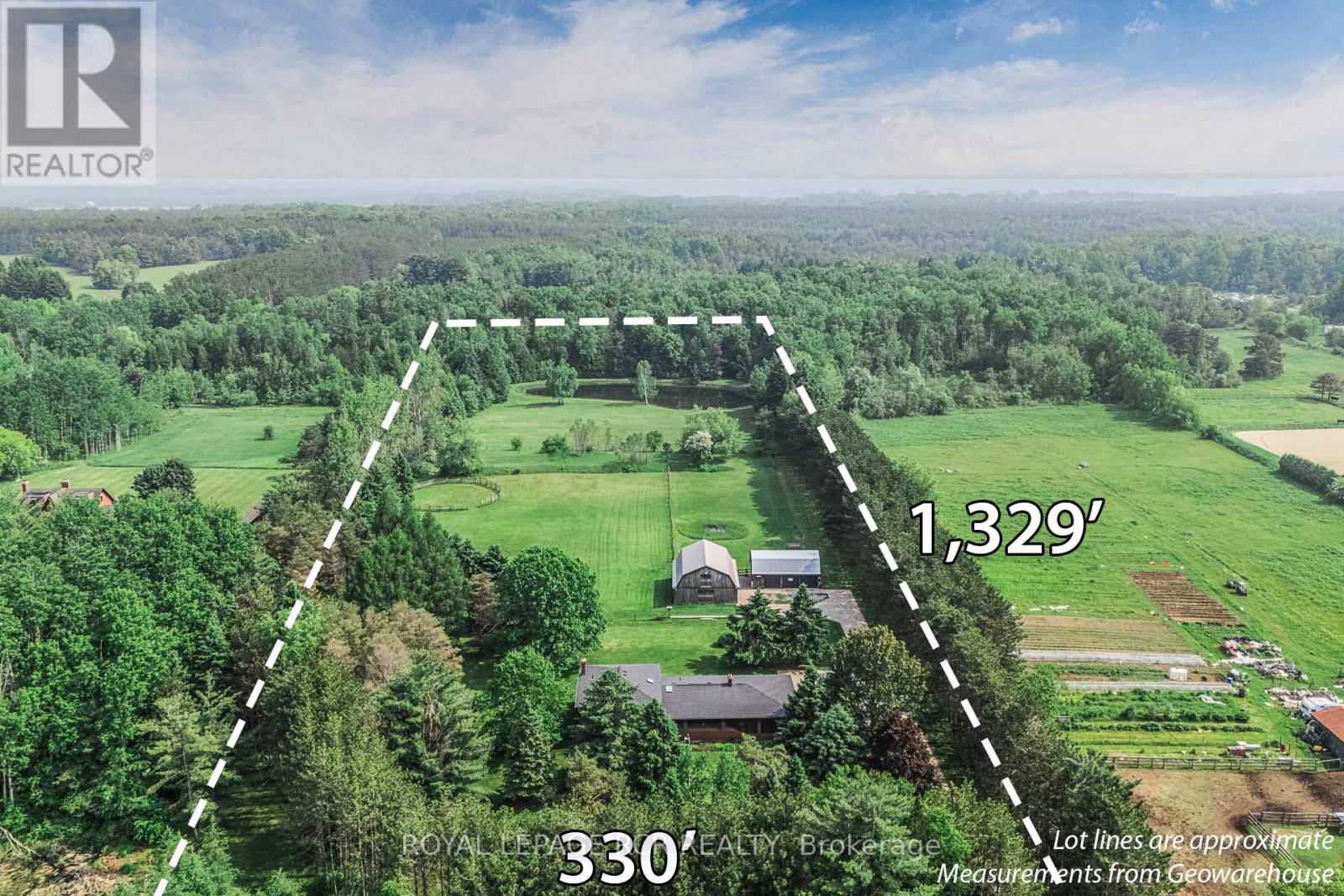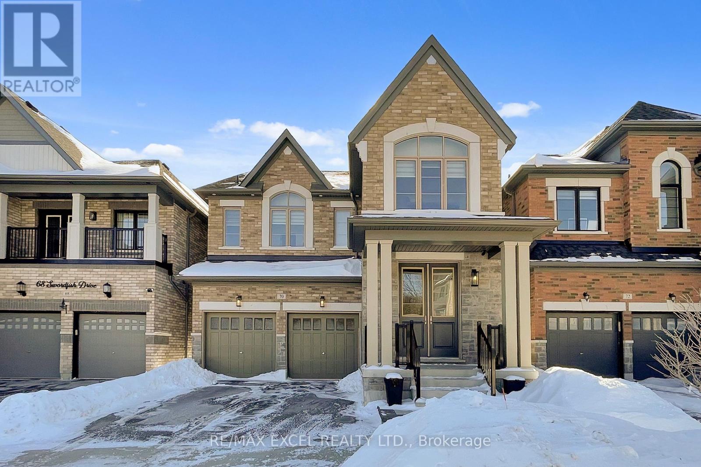56 Lollard Way
Brampton, Ontario
Beautiful 4 BR and 4 WR Detached house upper level is available on Lease in most demanding Bram West Neighborhood. Double Door entry leads to Large Foyer and to Spacious Combined Living Area. Carpet Free House. Lots of Windows gives Abundance sunlight. Family Room comes with Cozy Fireplace. Open Concept Kitchen comes with Stainless Steel Appliances, Gas Stove, Back Splash, Granite Countertop and Good Storage Spaces. Decent Size Breakfast Area. Laundry on main floor with lots of Closet, Access from Garage for Extra Convenience. Main floor 10' Ceiling and Hardwood floor. Wooden Stairs leading to 2nd level. Master bedroom with Walk-in closet and 6 pc ensuite. 3 Full Washrooms on 2nd Flr. Second Bedroom with 4 pc Ensuite. Other Two good size bedrooms. 9' Ceiling on 2nd Floor. Total 3 Parking available. Huge Backyard for your additional comfort. Close to Schools, Parks, Plazas, Grocery stores, Place of worship, Transit, etc. Tenant Pays 70% Utilities. No Smoking. Aaa+ Tenants. Credit Report, Employment Letter, Pay Stubs & Rental App. W/Offer.1st & Last Months Certified Deposit. Tenants To Buy Content Insurance. (id:60365)
1010 - 4065 Confederation Parkway
Mississauga, Ontario
Welcome to 4065 Confederation Parkway, a beautifully designed two-bedroom, two-bathroom corner suite in the sought-after Wesley Tower by Daniels. This bright and spacious southwest-facing unit features an open-concept layout with floor-to-ceiling windows, offering breathtaking views of the lake and the city skyline. Enjoy fresh air and front-row seats to festive firework displays from balcony. The modern kitchen is thoughtfully designed with granite countertops, stainless steel appliances, and a functional center island, perfect for dining and entertaining. The primary bedroom boasts ample closet space and an ensuite bath, while the second bedroom provides flexibility for guests, a home office, or additional living space. Located in the heart of Mississaugas City Centre, this prime location puts Square One, top-tier restaurants, shopping, and entertainment just steps away. Convenient access to public transit, GO Station, Sheridan College, and the University of Toronto Mississauga makes commuting effortless. Residents also enjoy access to premium building amenities, including a fitness center, lounge, and more. (id:60365)
1409 - 1 Fairview Road E
Mississauga, Ontario
Brand New, Never Lived In. Welcome to ALBA on Hurontario, steps to the new LRT and a short walk to Cooksville GO. Bright 2-bedroom, 2-bathroom suite with 9-ft ceilings, north-west exposure, and underground parking, locker, and bicycle locker included. Building offers premium amenities including fitness centre, yoga studio, coworking spaces, study pods, party rooms, guest suites, pet spa, outdoor BBQ terrace, concierge, and smart parcel lockers. Walk to shops, dining, parks, and transit. Quick access to Square One, Port Credit, Sheridan College, and Highways 401 & 403. Be the first to live in this new community. (id:60365)
4 Plateau Drive
Brampton, Ontario
Welcome to 4 Plateau Drive Detached Home, APPROX 3,000 SQFT This Beautifully Maintained And Fully Furnished Home Located In a Highly Desirable Neighbourhood, Offers 4-Bedroom, 3-Bath, This home is ideal for Families or Professionals Seeking Both Style and Functionality. Property Highlights: - Modern Gourmet Kitchen, Stainless Steel Appliances, Bright open-Concept living Room Combined With Dining Room Perfect For Entertaining- Spacious Family Room Off The Kitchen, Featuring A Cozy Gas Fireplace, High Ceiling, With Lots of Windows, Spacious Laundry Room- 4 Generously Sized Bedrooms With Ample Closet Space, Including Primary Bedroom with luxurious Bathroom Including Soaker Tub And Stand Up Shower and Double Vanity Double Car Garage Plus Parking For Two More VehiclesI n The Private Driveway. Prime Location: Walking Distance To All Schools, Plazas and All Amenties Quick Access to Major Highways for Easy Commuting. (id:60365)
Bsmt - 4 Keats Avenue
Halton Hills, Ontario
This basement suite offers a cozy place to come home to after a long day, while still feeling connected to everything that makes this community special. Thoughtfully laid out, it's perfect for quiet mornings, relaxed evenings, and everything in between. With two bedrooms, there's enough space for your family or the flexibility to have a home office or separate playroom, you decide! Step outside and you're minutes from Georgetown's local shops, entertainment, parks and trails. Peaceful walks, coffee runs and a strong sense of community are just part of the rhythm of the neighbourhood. This is an ideal option if you're looking to enjoy small-town charm with everyday conveniences close at hand. Come and see it for yourself! (id:60365)
504 - 1037 Thequeensway
Toronto, Ontario
Welcome to Verge Condos, where smart design meets city convenience. Be the first to live in this brand-new 1-bedroom plus den Lakeview suite. An ideal space for professionals who want to live, work, and relax in a modern, connected community. This bright unit offers south exposure with plenty of natural light, soaring ceilings, and a private balcony perfect for entertaining or unwinding after a long day.The open-concept layout includes a versatile den thats ideal for a home office, creative space, or guest area. The sleek Italian-designed kitchen features quartz countertops, integrated stainless-steel appliances, and ample storage, making it both stylish and functional. Thoughtful upgrades include a frameless glass shower enclosure, mirrored closet doors, and custom blinds (to be installed). Enjoy modern conveniences like smart thermostats, keyless entry, high-speed fibre internet, and integrated 1Valet technology for a seamless living experience. Parking is included for your convenience. Designed by award-winning Design Agency, this suite is part of a vibrant new community by RioCan Living. Verge Condos offers a full suite of lifestyle amenities: a stunning double-height lobby , concierge, state-of-the-art parcel room, fitness and yoga studios, co-working lounges, a content creation studio, cocktail lounge, party room, and expansive outdoor terraces with BBQs, lounge areas, games zones, and a kids play area. Located in the heart of Etobicoke, Verge puts you steps from transit, with easy access to the Gardiner Expressway, Highway 427, and nearby GO stations. You are minutes from Sherway Gardens, Costco, cafes, restaurants, parks, Humber College, and the waterfront. (id:60365)
2107 - 4655 Metcalfe Avenue
Mississauga, Ontario
Welcome To This Stunning 945 Sq. Ft. Corner Unit With Wrap Around Balcony With Unobstructed Southwest Views By Pemberton Group! 2 Bedrooms + Den, 2 Full Bathrooms With Tub And Stand Up Shower. 9 Ft. Ceiling Open Concept Layout. Lots Of Natural Light From Floor To Ceiling Windows. Stainless Steel Appliances In Modern Open Kitchen. Excellent Size Bedrooms Included Master 4 Pcs. Ensuite Bath & W/I Closet. Prime Location Steps To Erin Mills Town Centre's Endless Shops & Dining. Top Rank John Fraser S.S. Boundary, Close To Park, Credit Valley Hospital, Restaurants, Supermarkets, Quick Access To Major Highway & More! Building With Nice Landscaped Grounds, Amenities Include: 24Hr Concierge, Guest Suite, Games Rm, Children's Playground, Rooftop Outdoor Pool, Terrace, Lounge, Bbqs, Fitness Clubs More! > (id:60365)
110 - 1061 Seneca Avenue
Mississauga, Ontario
Renovated 1 bedroom apartment in a family-friendly rental building in highly desirable Port Credit. This move-in-ready unit features fresh paint, a new kitchen and bathroom, and an open-concept living/dining area filled with natural light. Recent building upgrades include new balconies and elevators. Professionally managed with attentive maintenance staff. Close to parks, trails, schools, shopping, and transit. (id:60365)
449 Alex Doner Drive
Newmarket, Ontario
Located in Newmarkets prestigious Glenway Estates, this beautifully upgraded detached home offers 3,504 sqft of spacious living with 4 bedrooms plus a den, thoughtfully designed for both comfort and function. Over $150K in recent upgrades showcase the pride of ownership, including new windows (2023), HVAC system (2024), hardwood floors (2024), custom stairs with glass railing (2024), renovated bathrooms (2025), and a redesigned laundry room (2025). The oversized kitchen features a new dishwasher, stove, and refrigerator, and seamlessly connects to the bright and welcoming family room, while fresh paint in 2024 makes the home move-in ready. Tenants will enjoy one garage parking space and one ground parking space, full access to the deck, while the basement is reserved for landlord storage and occasional use. (id:60365)
363 Crossland Gate
Newmarket, Ontario
Nestled in the coveted Glenway Estates, this spacious 4 + 1 bedroom, 3 + 1 bathroom home offers all the space you need to live, grow and entertain. The main floor features a bright eat-in kitchen with oversized windows that fill the space with natural light. You'll love the oversized living room and separate formal dining room perfect for hosting family gatherings and family room with a wood-burning fireplace that's just waiting for those cozy nights in. The laundry/mudroom offers access to the garage plus a separate side entrance, adding extra convenience to your daily routine. The oak staircase brings timeless charm and character to the home and leads you upstairs where you'll find 4 generous size bedrooms, main washroom and a large primary bedroom with a 4pc en-suite and plenty of room to unwind. The fully finished basement adds more functional space - featuring additional bedroom, recreation room, office area, 3pc bathroom and lots of storage. And then there is the backyard - your private oasis. Surrounded by mature trees, this incredible outdoor space offers full privacy and is built for entertaining and relaxation with a saltwater in-groung pool, hot tub and a huge deck perfect for summer bbq's, family gatherings or simply unwinding after a long day. It is truly the heart of this home. This solid, well maintained home offers the perfect canvas to add your personal touch and make it your own. All located in a mature, family friendly neighborhood close to great schools, parks, shopping and all amenities. (id:60365)
443 Feasby Road
Uxbridge, Ontario
Rare Premium Private 10 Acre Parcel with Southern Exposure, Mature Trees, 2966 SQFT 5 Bedroom Home w/ 3 Car Garage + Storage Loft + Finished Basement, 3 Car 35x21 Detached Workshop + Loft, 6 Stall Barn + Hay Loft, 3 Paddocks, and Acre Pond on Desirable Feasby Road. Enter through the long tree-lined private driveway into your own country retreat. Custom built 2966 SQFT 5 Bedroom 4-Level Sidesplit offers large principal rooms, a covered front porch, a bright open-concept layout and two kitchens. Oversized Family Room with laminate flooring, wood stove and multiple walk-outs to the patio. Spacious Combined Dining/Living Room with laminate flooring. Primary Suite with walk-in closet and 3-piece ensuite. 5th Bedroom with 3 piece bathroom, kitchen and laundry room is ideal for multi-generational living. 3 Car Detached Garage/Workshop (1991) is insulated/heated with a wood stove, electric blower and propane heater as well as a storage loft. 6 Stall Barn w/ Hay Loft (1986), Tack Room, Shavings Storage Room, and Hydro. The majority of the lot is open and dry with the perimeter of the lot lined with mature trees enhancing the privacy and natural setting. Original Long-Time Owners. First Time Offered. Quiet Dead-End Section of Feasby Road Offers Privacy and Low Traffic. (id:60365)
70 Swordfish Drive
Whitby, Ontario
Beautifully Upgraded Family Home Featuring Five Bedrooms, Quality Engineered Hardwood Flooring, Pot Lights, Crown Moulding & Freshly Painted Throughout. The Open-Concept Layout Is Highlighted By A Striking Two-Sided Fireplace And A Gourmet Kitchen With Premium Finishes, Walk-In Pantry & Butler Servery, And Elegant Panelling Throughout. A Main-Floor Office And Upgraded Staircase Add Both Function And Style. Living Room Includes Custom Shelving & Bench. Upstairs Offers A Spacious Primary Retreat Complete With A Five-Piece Ensuite And Custom Closet, A Convenient Laundry Room, Upgraded Zebra Blinds, A Jack-And-Jill Bathroom, A Semi-Ensuite. Interlocking In The Front Yard. Close To Many Amenities And Hwy 412/401. A Must See!! EXTRA: Existing: Kitchenaid (Fridge, Stove, Dishwasher, Bar Fridge) Washer & Dryer, All Electrical Light Fixtures, All Window Coverings, Furnace, Central Air Conditioner, Water Softener, Sound System, Garage Door Opener + Remote. (id:60365)

