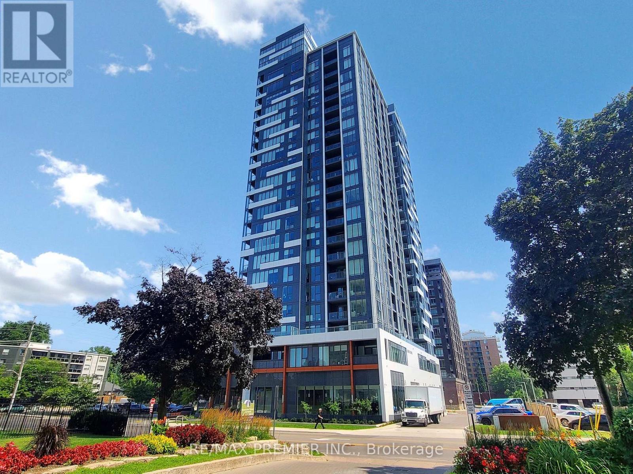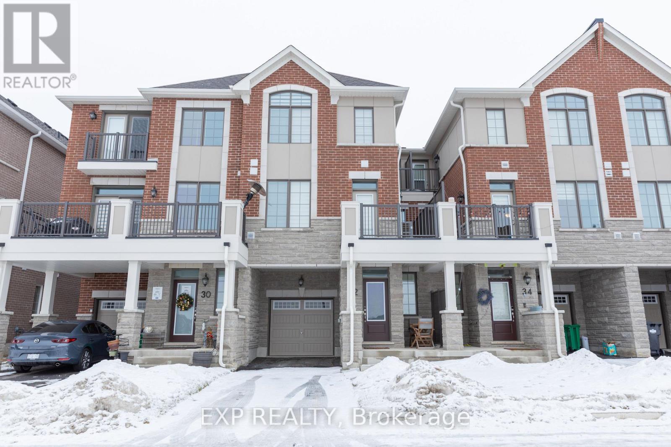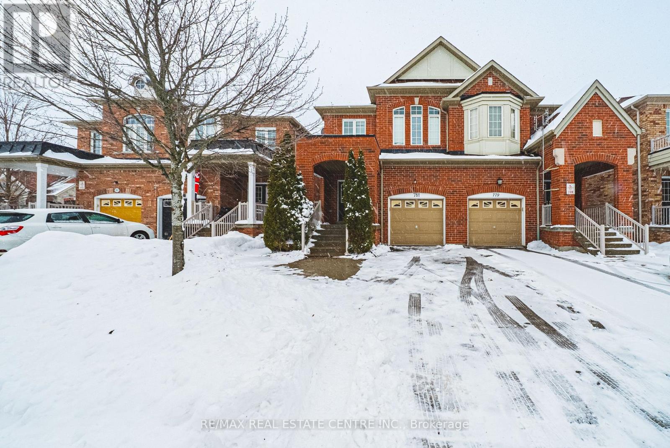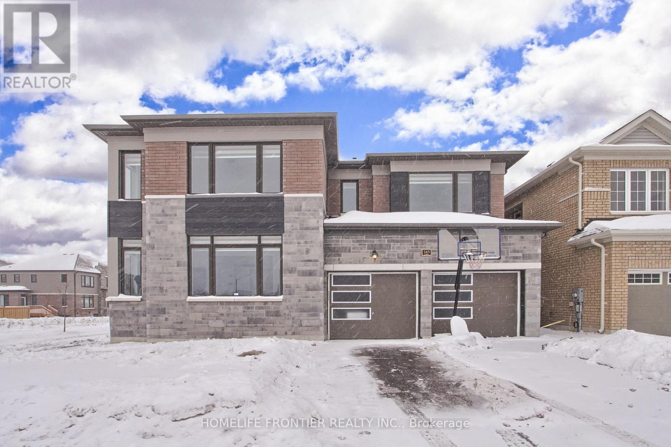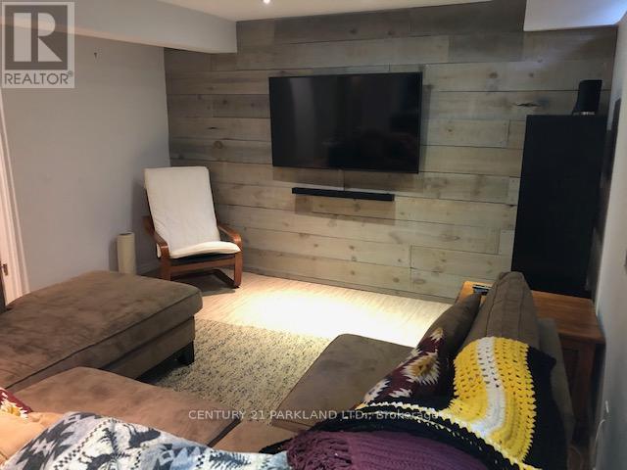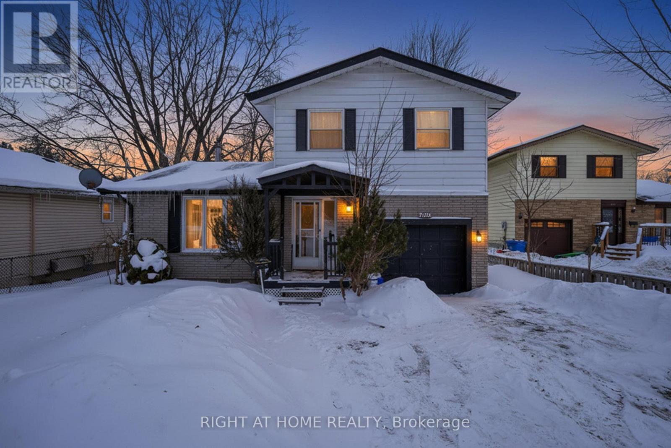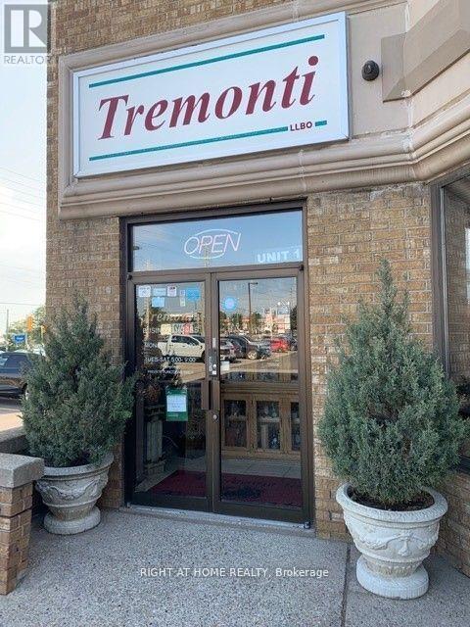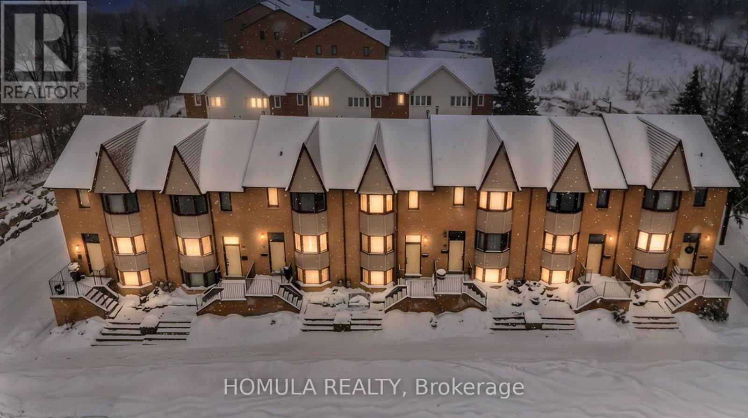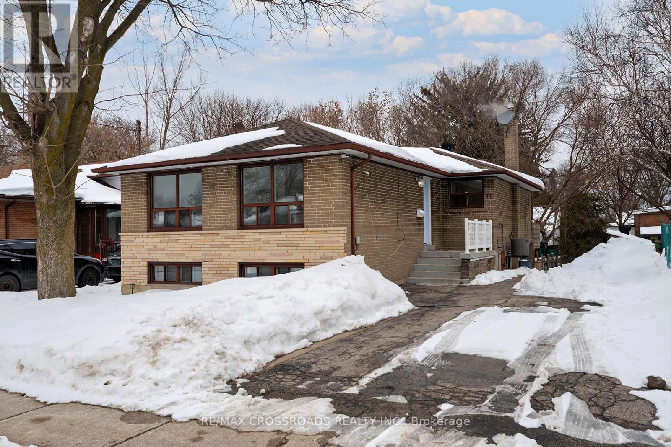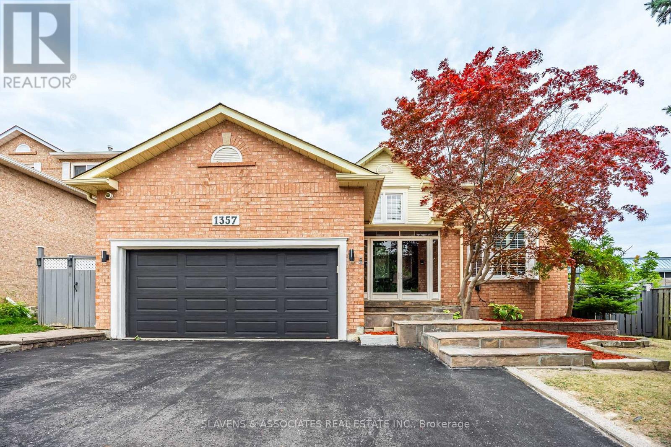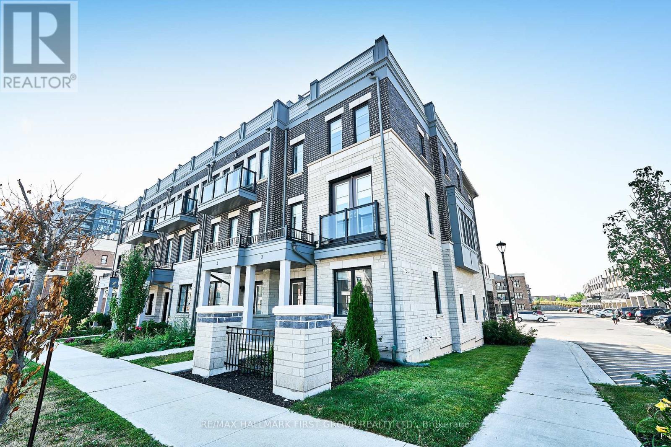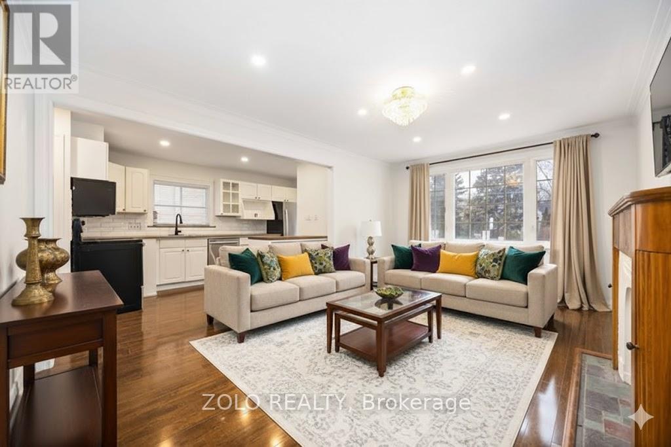2003 - 500 Brock Avenue
Burlington, Ontario
Priced to SELL!! PENTHOUSE Condo 2 Bed, 2 Bath with Parking & Locker. Welcome to this luxurious upgraded Penthouse Condo in theIllumina Condo, Downtown Burlington. Modern finishings - floor-to-ceiling windows in all the rooms allow for incredible natural lightthroughout and spectacular views of the lake. The finishes throughout make this unit cozy yet very high-end. Functional, modern kitchen withFisher Paykel appliances, loads of counter space, storage and waterfall island. The open concept layout in the main living space is very invitingand perfect for entertaining. The primary bedroom has its own Dressing room and 4 pc Bathroom, the second large bedroom has built incloset and 4 pc bathroom. With easy access to all the beautiful amenities and community that Downtown Burlington has to offer, shopping,coffee shops, restaurants, lake views, walk on the pier, art gallery, performance arts centre etc. Conveniently situated close to the GO trainstation and highway access, this penthouse unit offers both luxury living and practical convenience. ** See Virtual Tour ** (id:60365)
32 Elmer Moss Avenue
Caledon, Ontario
Brand New, Modern Townhome for Lease in Caledon's Desirable Ellis Lane Community. Welcome to 32 Elmer Moss Avenue, a thoughtfully designed 3-bedroom, 3-bathroom townhome offering bright, functional living in a quiet and family-friendly neighbourhood. The open-concept main floor features 9-foot ceilings, large windows for abundant natural light, and a seamless flow between the kitchen, dining, and living areas. The modern kitchen is equipped with quartz countertops, stainless steel appliances, and ample cabinetry, ideal for both everyday living and entertaining. Upstairs, the primary bedroom includes a private ensuite and a walk-in closet, while two additional well-sized bedrooms offer flexibility for families, professionals, or guests. Located in the sought-after Ellis Lane community, this home is minutes to Highways 410, 50, and 9, providing convenient access to Brampton, Vaughan, Mississauga, and the GTA. Close to schools, parks, shopping, dining, and the Caledon Trailway for outdoor activities. A perfect opportunity to lease a brand-new home in a growing community. (id:60365)
781 Shanks Heights
Milton, Ontario
Modern open concept 4 bedrooms semi-detached , Separate Living Room ,Large size Family Room .Kitchen with stainless steel appliances, upgraded light fixtures. Separate Laundry . Over 2500 sqft of living space. Large rooms, functional layout, minutes to shopping, school, parks, transportation & much more. S/s fridge, stove, dishwasher. Dryer, washer,upgraded light fixtures.With Easy Access To Parks and Tiger Jeet Singh School, Convenience Is Key. Essential Shops Are Just A Stroll Away - Superstore, Pharmacy, Starbucks.Tenant gets 1 parking in the Garage and 1 on the Driveway. Basement is Tenanted separately . (id:60365)
145 Terry Fox Drive
Barrie, Ontario
Bright and Spacious Quality Built Home by Fernbrook! Situated on a Premium Corner Lot, offering 3,350 sq. ft. The Largest Home Model in the Subdivision! Wrap-around oversized windows provide abundant natural light, creating a bright and airy feel! Excellent curb appeal with a stone and brick exterior and a functional modern layout. Features smooth 9' ceilings on the main floor, upgraded hardwood flooring throughout, pot lights, chandeliers, custom blinds, oversized foyer, and a massive mudroom. The Upgraded Family Size Kitchen includes top-of-the-line stainless steel appliances, granite countertops and a large centre island! Extended cabinetry, custom pantry shelving, walk-in pantry, flat-panel cabinetry, double sink, and upgraded 18x18 floor tiles. Spacious breakfast area opens to the family room with electric fireplace and large panoramic windows. Separate living and dining rooms are ideal for entertaining. The primary bedroom offers a large walk-in closet and 5-piece ensuite with double sink. Second bedroom has its own 3-piece ensuite, and two additional bedrooms share a Jack & Jill semi-ensuite. Upper-floor laundry with pedestal washer/dryer and ample cabinetry. Spacious 2-car garage with direct access to main floor and basement, electric car charger. Large basement with 8-ft ceilings offers excellent future potential. Ideal for medium or large size families. Prime location: 3 minutes to Barrie South GO Station, 7 minutes to Hwy 400, 10 minutes to Costco, shopping, parks, beautiful beaches of Lake Simcoe, and Friday Harbour. This Home is only 2 years old and is still Covered Under Tarion Warranty. (id:60365)
Basement - 32 Attridge Drive
Aurora, Ontario
Discover comfort and convenience in this bright 1-bedroom, 1-bath basement apartment located in a quiet Aurora neighbourhood. With its own private entrance and a well-designed layout, this home offers privacy and ease of living. The open-concept living and dining area is perfect for relaxing or entertaining, while the spacious bedroom provides a cozy retreat. Enjoy nearby amenities including popular restaurants, shopping, parks, and scenic trails, all just minutes away. This clean and well-maintained apartment combines everyday comfort with a welcoming community setting. Tenant to pay 20% of utilities. (id:60365)
100 Metro Road S
Georgina, Ontario
Welcome to this stunning, fully renovated home in the highly sought-after Keswick South community, thoughtfully designed for everyday comfort with a family-friendly layout that blends style and functionality. Step into a bright, open-concept living and dining area featuring modern pot lights throughout and a cozy gas fireplace that creates a warm, inviting atmosphere for both daily living and entertaining. Walk out to a fully fenced, pool-sized backyard surrounded by mature trees, offering privacy and the perfect setting for hosting family and friends. The property is currently in the final stages of applying for a permit for a backyard garden suite, which will be included in the sale, presenting a fantastic opportunity for future additional living space or potential rental income. Ideally located within walking distance to Lake Simcoe and just minutes to Highway 404, as well as schools, parks, shopping, and everyday amenities, this home offers the perfect blend of lifestyle, comfort, and long-term value. Vinyl Flooring (2024), Paint (2024), Kitchen Upgrades and Bathrooms (2024) (id:60365)
Unit #1 - 3850 Steeles Avenue W
Vaughan, Ontario
Well-known Italian restaurant established in 1986, with almost 40 years of successful business. 5-star Google rating, excellent reviews and loyal customers. Elegant and respectful atmosphere, excellent service, friendly staff, highly professional kitchen team. Restaurant /3.018 sg.f./ with beautiful dining area licensed for 98 seats, the place is comfortable for a quiet private dinner and also ideal for hosting parties, special events and gatherings. Open 6 days a week, Sunday only for private functions. Extra space on 2 nd floor used as an office, storage, separate utility rooms, 2 additional washrooms for employees, 2 extra side entrances. Large parking area around. It's a turnkey deal. The place is beautiful and fully equipped. Everything is in good working condition and ready for immediate operation. Flexible Cuisine Options. The lease is till December 5/2028, plus a 5-year renewal option. The owner is retiring after 43 years in business. (id:60365)
5 - 211 Woodbridge Avenue
Vaughan, Ontario
Market Lane Executive Townhome!Live in a spacious 3-bedroom townhome at the price of a condo in one of Vaughan's most sought after communities. This move in ready well kept home features modern updates and finishes throughout, offering a bright open-concept layout designed for today's lifestyle.Located in the heart of Market Lane, this incredible unit is just steps to shops, cafés, restaurants, parks, and convenient transit. The updated kitchen showcases stone countertops, upgraded cabinetry with lighting, stainless steel appliances, stylish backsplash, upgraded flooring, and modern fixtures. Both bathrooms have been fully renovated with upgraded vanities, frameless glass shower doors, modern tiles, lighting and fixtures.The home offers three bedrooms , two upgraded bathrooms, hardwood flooring throughout, crown moulding, pot lights, dimmers, neutral paint, and built-in storage. A bright living and dining area is filled with natural light and walks out to a private updated terrace, perfect for morning coffee or evening relaxation.Additional features include a finished basement for extra living space, upgraded laundry room with front-load washer and dryer, central vacuum, smart thermostat, video doorbell, LED lighting and upgraded stair railings. Enjoy the convenience of two parking spots (garage and driveway) in a quiet, well maintained complex.Ideal for first-time buyers, downsizers, or investors seeking low maintenance living in an unbeatable location.Location. Lifestyle. Value. This home will not disappoint! (id:60365)
11 Brightside Drive
Toronto, Ontario
Absolutely gorgeous 3+1 bedroom bungalow in the heart of West Hill - and it shows beautifully! This home has been tastefully updated throughout and is filled with natural light. Pot lights and a stunning skylight brighten the space, creating a warm and inviting feel from the moment you walk in. Featuring brand new luxury vinyl plank flooring throughout the main floor and basement, plus 3 fully updated bathrooms that are modern, stylish, and truly impressive. With over 1,300 sq ft above grade, this home offers an ideal layout for families, downsizers, or anyone looking for move-in ready comfort. The finished walkout basement adds incredible additional living space and feels open and bright - complete with a fully roughed-in kitchen, offering amazing potential for an in-law suite or extended family living. Step outside to your private backyard and patio, perfect for entertaining or relaxing in your own outdoor retreat. Located in a family-friendly neighbourhood close to shopping, transit, GO Station, the 401, and more - this is one you don't want to miss. Show and sell this beauty! (Some photos have been virtually staged to show the property's potential and are for marketing purposes only.) (id:60365)
1357 Rougemount Drive
Pickering, Ontario
Executive 4 + 1 bedroom, 4 bathroom family home on premium 59 foot lot; Spacious open concept with over 4700 sq ft of total living space. Features include a main floor study and family room, large kitchen with 2 walk-outs to an oversized wraparound deck - beautiful backyard oasis with swimming pool and landscaped, fenced yard. Walk-out to garage from main floor laundry. Steps to transit, highway 401, schools, parks, shops and restaurants. (id:60365)
1 Clarington Boulevard
Clarington, Ontario
This Exquisite 4-Bedroom, 4-Bathroom End-Unit Townhouse Spans Over 2,200 Sq Ft. - Where Over $50,000 In Premium Upgrades Elevate Modern Luxury. Boasting 9-Foot Ceilings Throughout, This Home Features An Open-Concept Main Level With Massive Windows, Flooding The Space With Natural Light And Showcasing Gleaming Hardwood Floors That Extend To The Staircase. Custom Blinds Offer UV Protection While Ensuring The Sunlight Fills The Home. The Gourmet Kitchen, Renovated In 2024, Is A Chefs Dream With A Stainless Steel Samsung Bespoke Double-Door Fridge Featuring An Auto-Filling Water Jug And Dual Ice Cube Sizes, A Matching Bespoke Stove, Dishwasher, And Over-The-Range Microwave. Quartz Countertops And Backsplash Add Elegance, While The Coffee Bar (2025) Includes A Quartz Counter, Pot Lights, Pantry, Appliance Garage, And Bar Fridge. Large Sliding Glass Doors Lead To A 200 Sq Ft Balcony, Perfect For Entertaining.The Lower Level Offers A Versatile Bedroom Or Office, Full Bathroom, And Mudroom, Ideal For Guests. Upstairs, The Primary Suite Impresses With A Walk-In Closet And A Luxurious 3-Piece Ensuite With A Walk-In Shower And Quartz Countertop. Bedroom 2 Features A Private Balcony, And A 240 Sq Ft Rooftop Terrace Provides A Stunning Retreat. A Main-Floor Powder Room Adds Convenience. 2 Car Driveway Plus 1.5 Garage Parking Spaces.Located In A Vibrant Townhouse Community With A Kids Playground, This Home Is Steps From An Elementary School, High School, Tennis Courts, Park, And Splash Park. Enjoy Proximity To Shopping, Restaurants, Coffee Shops, And The Bowmanville GO Station. Historic Downtown Bowmanville, Trails, And The Beachfront Are A Short Drive Away. With Extensive Upgrades And An Unbeatable Location, This Townhouse Is A Rare Gem! (id:60365)
461 O'connor Drive
Toronto, Ontario
Beautifully updated raised bungalow in a prime East York location. Bright, open-concept main floor features 3 generous bedrooms and main-floor laundry. Finished lower level includes a separate entrance, second kitchen, second laundry, and 3 additional bedrooms-ideal for extended family or home office space. Extensive mechanical & exterior updates: Forced-air gas furnace, updated 100 Amp electrical (no knob & tube), owned hot water tank (2024), roof (2018), and landscaping (2025). Deep 96 ft lot with custom garden boxes and attached garage. Unbeatable convenience with TTC at your door and minutes to the DVP, parks, and schools. Vacant possession guaranteed for April 1, 2026. Buyer to verify all measurements, basement status, and intended uses. (id:60365)

