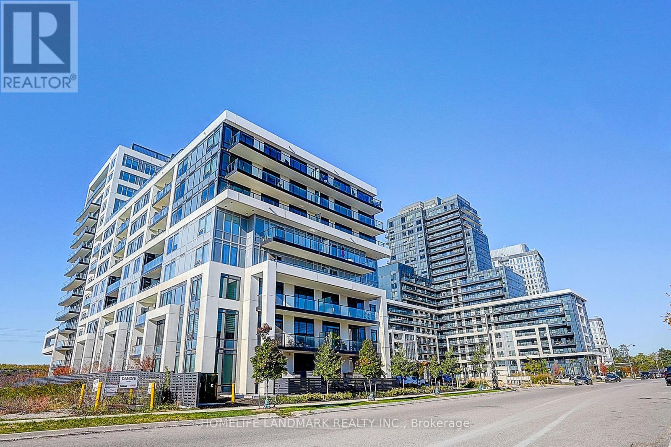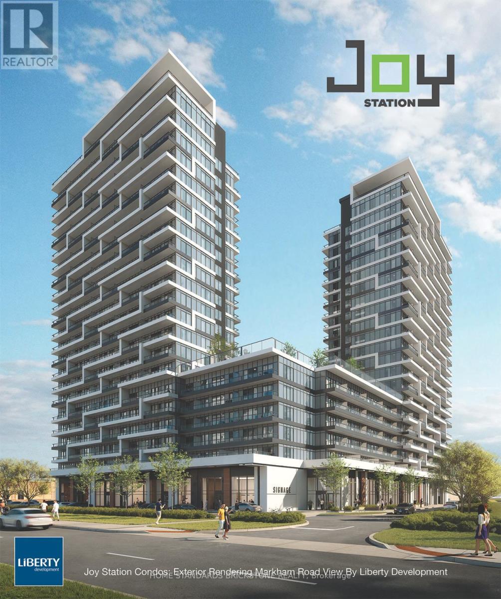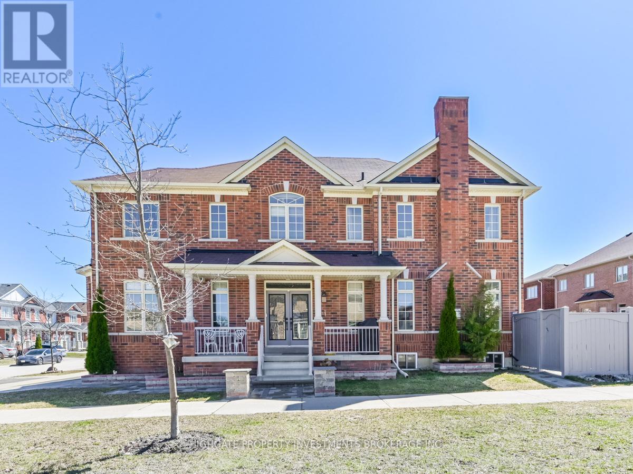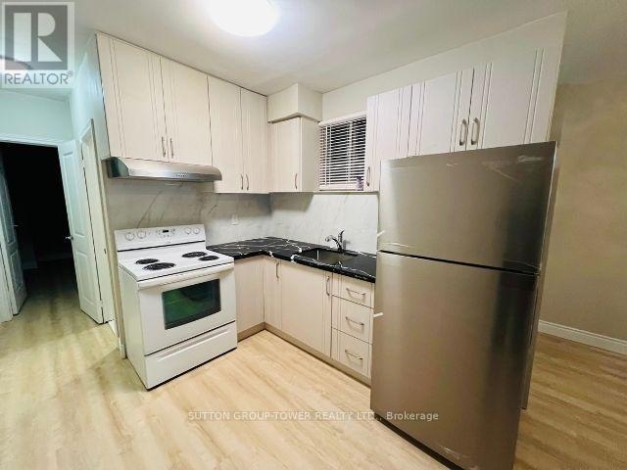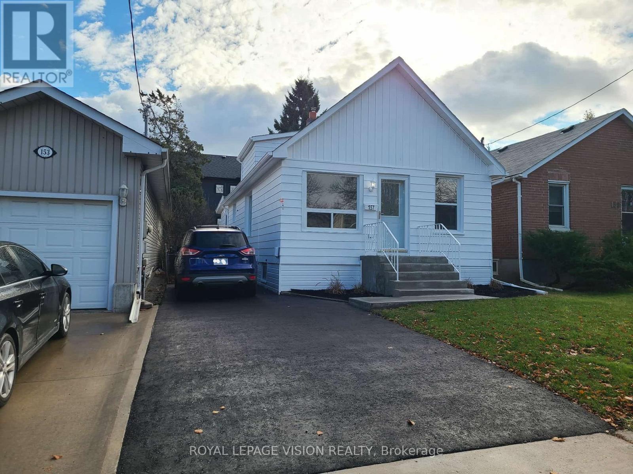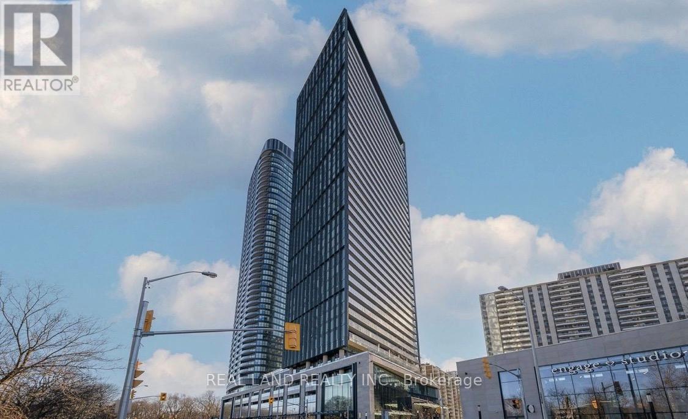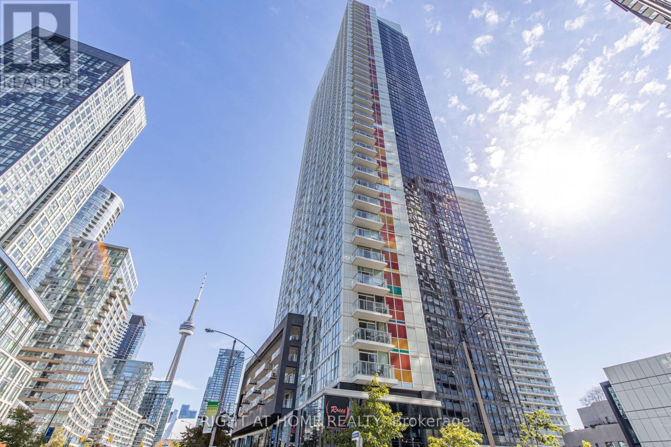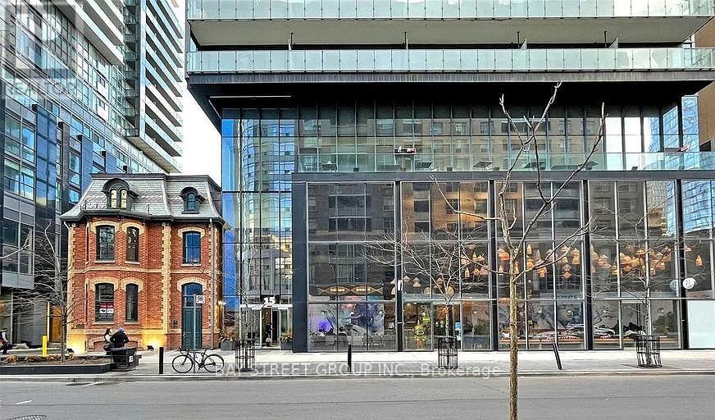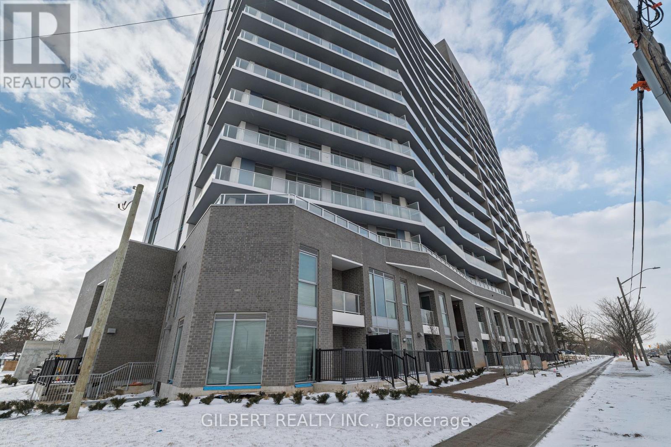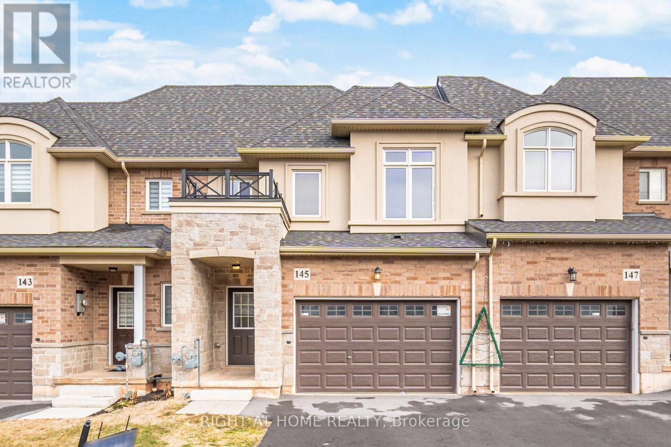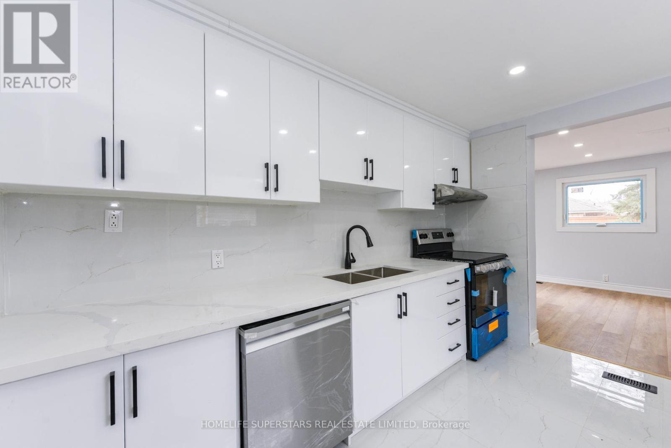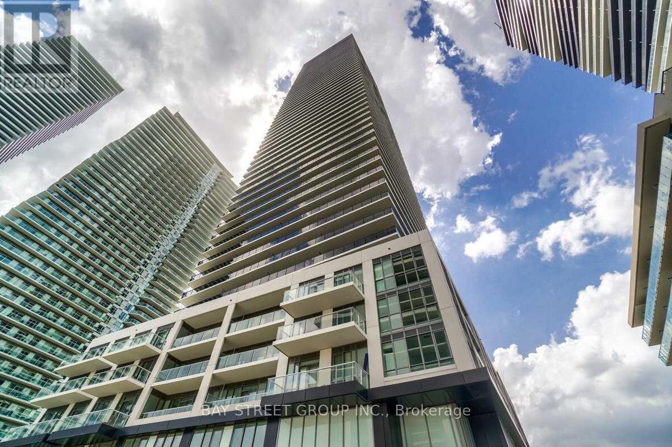215 - 3200 William Coltson Avenue
Oakville, Ontario
Gorgeous South-facing open-concept unit with spacious 85-square-foot balcony and soaring 10-foot ceilings!! Ultra-private balcony, all-day sun, NO SIDE NEIGHBOURS, a true standout in the building!! Boasting a functional layout and contemporary finishes throughout. Quality laminate flooring, a sleek kitchen with modern cabinetry, and stainless steel appliances. Expansive windows flood the space with abundant natural light. Convenient access to schools, parks, shopping, transit, and major highways. **Fibre high-speed Internet and Wi-Fi included in the management fee**! Price to sell! Flexible closing prefer. (id:60365)
A627 - 9763 Markham Road
Markham, Ontario
Welcome to Joystation. Located in Markham and steps away from convenient transportation. This 1 Bedroom + Den & 2 Full Bathroom Unit offers a bright South Exposure. Unit has Laminate Flooring throughout, 9 Ft Ceilings, Spacious open-concept Living Area, and Large Floor to Ceiling Windows. The Spacious Den provides versatile extra living space. Kitchen area is appointed with Quartz Counters & complimenting Tiled Backsplash. Primary Bedroom features an Ensuite Bathroom & Walk In Closet. Building Amenities include a 24hr Concierge, State-of-the-Art Gym, Golf Simulator, Business Centre, & Stunning Rooftop Terrace with BBQs. Location offer's easy access to Mount Joy GO Station (Direct Go Train to Union). 1 Parking included (id:60365)
1 Juglans Crescent
Whitchurch-Stouffville, Ontario
Bright & Spacious 4 Bedroom, 4 Bathroom Detached Corner Lot @ York Line/Main. Featuring Double-Wide Drive With A Double Gar Garage. Premium & Modern Finishes Throughout. Living Room Includes Numerous Windows, Hardwood Flooring & Potlights. A Spacious Dining Room Featuring An Electric Fireplace, Bay Window & A Open Concept Design. Stunning Kitchen With TIle Flooring, Centre Island Featuring Stone Countertop With Pendant Lighting, Stainless Steel Appliances, Backsplash & Walk-Out to Patio. Primary Bedroom Includes Soft & Plush Broadloom, Spacious Walk-In Closet, 4PC Ensuite With Soaker Tub. 2nd Bedroom Features Broadloom, Large Windows & 4PC Ensuite. 3rd & 4th Bedrooms Share a 3PC Ensuite, Include Large Windows & Large Closets. Well Maintained! Move-In Ready! 2 Minute Walk to Barbara Reid Public School. 7.9/10 Rating! (id:60365)
1b - 1429 Kingston Road
Toronto, Ontario
Completely Remodeled Modern 2 Bedroom Apartment With Full Bathroom For Rent. The Unit Boast An Open Concept Kitchen Overlooking The Living Room With Brand New Beautiful White Kitchen Cabinets And Granite Countertops. Brand New Appliances And Range Hood, Brand New Lv Flooring Throughout, Ceramic Tiles In The Bathroom. Conveniently Located Near Warden Subway Station And Easy Access To Downtown Toronto. Close To All Amenities And TTC Bus Stop At The Door. Ideal For Mature Singly Or Couple. Must Provide Current/Previous Landlord Employment & References. First And Last Month Required In Full $1700 Per Month Utilities Included. Parking Available For An Additional $100 Per Month Please Note There Is A $150 Key Refundable Key Deposit. (id:60365)
157 College Avenue
Oshawa, Ontario
RENOVATED, DETACHED, 4-BEDROOM HOUSE!!! Brand new renovations and big ticket items means you can simply move in and enjoy! Brand new items include; Brand new Furnace (owned, 2025), Brand new Air Conditioner (owned, 2025), Newer Hot Water Tank (owned), Brand new Concrete Steps and Walkway (2025), Brand new Asphalt Driveway (2025), Brand new Vinyl Siding (2025), Brand new Windows (2025), Newer Asphalt Roof, Brand new Laminate Flooring (2025), Brand new Kitchen, Cupboards, Counter, Backsplash, Large Sink & Faucet (2025), Newer Appliances, Brand new Bathroom, Tiling, Bathtub, Vanity & Toilet (2025), Brand new Hardware, Light Fixtures, Vents & Mirrors (2025), Brand new 6-Panel Doors (2025), and more!! A finished basement perfect for storage or extra space. This warm and cozy house boosts practicality and modern into your new home! The main floor features an open concept living room, dining room and brand new kitchen which makes it perfect for both entertaining and relaxing. A Brand new bathroom adds relaxation to your day! With 4 bedrooms, it's a layout that works for a growing family, empty nesters or downsizing family! With 2 Primary Bedrooms, you can choose an upstairs Primary or main floor Primary! 4 Bedrooms also adds the comfortable possibility of working from home! The back deck is perfect for tranquility or entertaining. 1,200 Above Grade Sq Ft and 600 Below Grade Sq Ft. No Rental Items!! (id:60365)
3510 - 575 Bloor Street E
Toronto, Ontario
Welcome To Via Bloor- Where Modern Living Meets Natural Beauty. *PARKING Included* Unobstructed views.This Luxury 1 Bedroom + Den And 2 Full Bathroom Condo Suite Offers 653 Square Feet Of Open Living Space. Located On The 35th Floor, Enjoy Your Views From A Spacious And Private Balcony. This Suite Comes Fully Equipped With Energy Efficient 5-StarModern Appliances, Integrated Dishwasher, Contemporary Soft Close Cabinetry, Ensuite Laundry. Enjoy An Unbeatable Location Just Minutes From Downtown, and nd Easy Access To The DVP. (id:60365)
1109 - 85 Queens Wharf Road
Toronto, Ontario
Welcome to Spectra Condos, ideally positioned in the vibrant heart of CityPlace, Downtown Toronto. This contemporary one-bedroom suite offers a well-designed, efficient layout enhanced by abundant natural light. Sleek sliding glass panel walls provide flexible living-open them to extend your main living space or close them to create a private bedroom retreat. The spacious walk-through bathroom serves as a functional semi-ensuite, with direct access from both the bedroom and main living area. Floor-to-ceiling windows and a north-facing Juliette balcony invite fresh air and ample light, creating a bright and welcoming atmosphere. The modern dual-tone kitchen features under-cabinet lighting and a stylish backsplash, delivering a clean and sophisticated finish. Perfectly situated beside the expansive 8-acre Canoe Landing Park, complete with sports fields, a dog park, playground, splash pad, and walking trails. Steps to transit, schools, the community centre, library, and everyday conveniences-this is urban living at its finest. Note: Photos of Unit Taken Prior To Previous Tenant Moving In (id:60365)
710 - 15 Grenville Street
Toronto, Ontario
Experience unparalleled urban living in this spectacular, approximately 700 SqFt South-East facing corner unit, perfectly situated at the highly coveted intersection of Yonge & College in the core of Downtown Toronto.** This bright and spacious unit features desirable **hardwood flooring throughout** and boasts an incredibly efficient split-bedroom layout, offering **two sun-drenched bedrooms**-each featuring impressive floor-to-ceiling windows that flood the space with natural light. Enjoy serene city views and ample sunlight from the **private, south-facing large balcony**, ideal for morning coffee or evening relaxation. The unit is being offered fully furnished with quality pieces, including two spacious beds, a comfortable couch, dining table, nightstands, a desk, TV, and TV bench, allowing for an effortless move-in. Location is paramount: you are literally **steps from College Subway Station**, and only a short, convenient walk to both the **University of Toronto (U of T)** and **Toronto Metropolitan University (TMU)**. Furthermore, the Financial District and iconic Dundas Square are easily accessible, placing you at the nexus of professional and entertainment opportunities. This is the ultimate turnkey offering for students, investors, or young professionals seeking centrality and comfort. (id:60365)
2782 Barton Street
Hamilton, Ontario
Bringing you this beautiful 1 bed + 1 den, 1 bath condo with 529 sqft of open-concept living with in-suite laundry, private balcony, and panoramic views of Hamilton! Situated in a modern, amenity-packed building at 2782 Barton St E, this home offers unbeatable access just minutes from the Redhill Valley Parkway, QEW, Eastgate Square, and Lake Ontario. The stylish kitchen features stainless steel appliances, while expansive windows flood the space with natural light. A generously sized bedroom offers ample closet space for comfortable living. LOCKER INCLUDED!! Perfect for first-time buyers, downsizers, or investors - the building boasts premium amenities including a fitness centre, party room, rooftop terrace, concierge service, and EV charging. Enjoy the convenience of being steps from transit, shopping, dining, and parks in a vibrant, rapidly growing neighbourhood. (id:60365)
145 Sonoma Lane
Hamilton, Ontario
Welcome to 145 Sonoma Lane, ideally located close to schools, parks, Winona Crossing Plaza, highway access, and so much more. This tastefully upgraded home offers 3 bedrooms including a primary bedroom complete with walk in closet and a beautiful 3 piece ensuite, 2.5 washrooms, laundry on second floor, inside entry to the oversized single car garage, open concept with upgraded kitchen and center island. Available immediately. This Townhome Is An Excellent Opportunity For Families Or Professionals Looking For A Stylish, Low-Maintenance Lifestyle In A Prime Area. Don't Miss Out! **EXTRAS** 2 Minutes' Walk To Winona Park, Close To All Amenities, QEW Access, Schools, Shopping, Restaurants, Costco, Future Go Station, Fifty Point Marina. (id:60365)
15 Dover Road
Welland, Ontario
Beautiful, top to bottom renovated detached home offering 4 bedrooms, one bath, new windows and doors, new paint and pot lights throughout the house, new kitchen with new appliances, no carpet in the house, private fenced yard with a large patio to enjoy outside, close to bus stop, walking distance to plaza. Must see!!! (id:60365)
3307 - 70 Annie Craig Drive
Toronto, Ontario
Amazing 1Bd+Den W/2 Full Bathrms; Den W/ Slide Door Can Be Used As 2nd Bdrm; South West Exposure Enjoy Lake/City View; Modern Kitchen W/ S/S Appliances, Centre Island, 24H Concierge & Security, Party Room With Kitchenette And Bar, Outdoor Pool, Exercise Room, Guest Suites, Board Room, Bbq Area, Walk Distance To Shops, Restaurants Transit, Lake, Parks, Minutes To Downtown Toronto. (id:60365)

