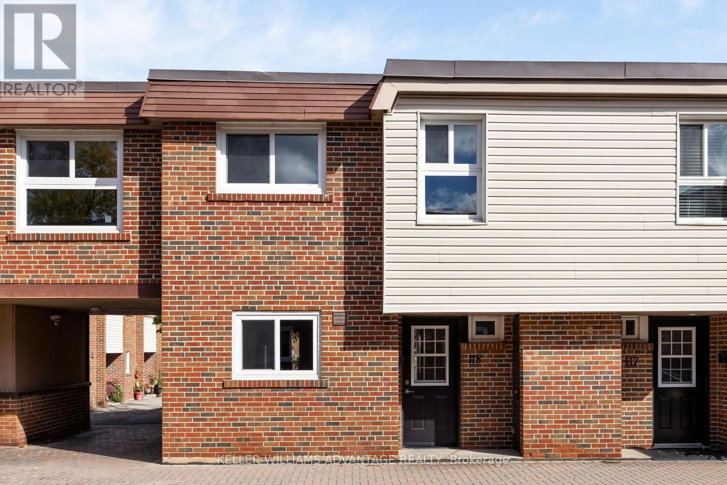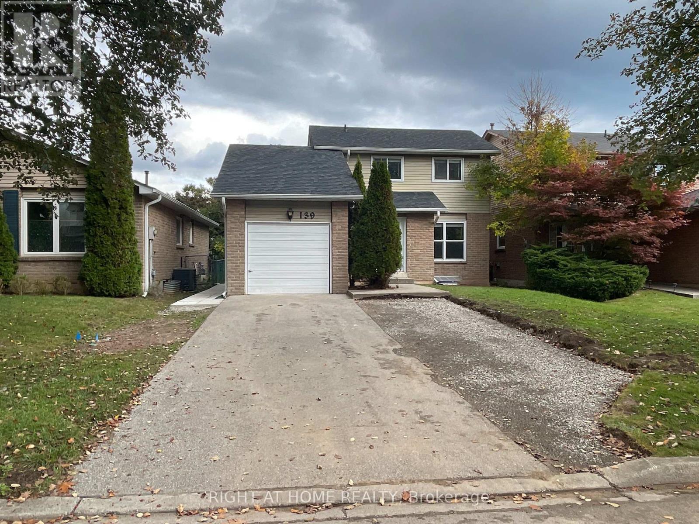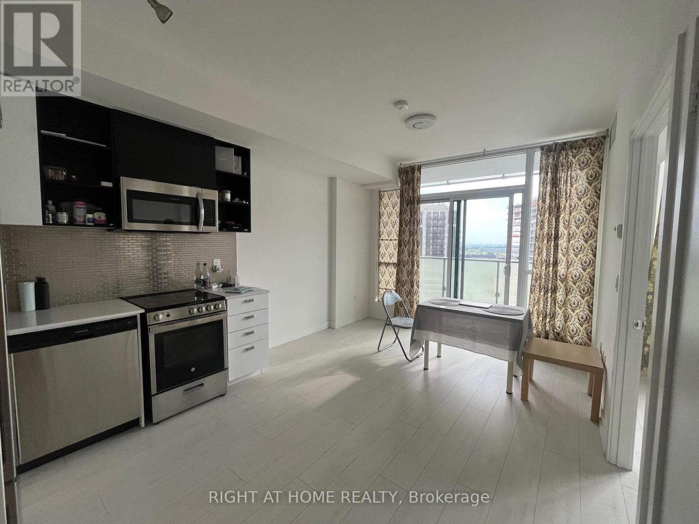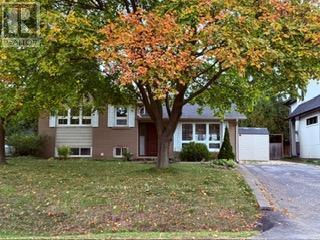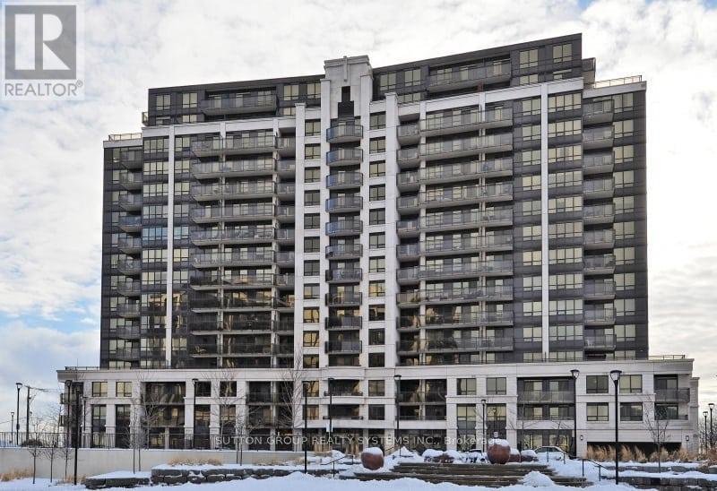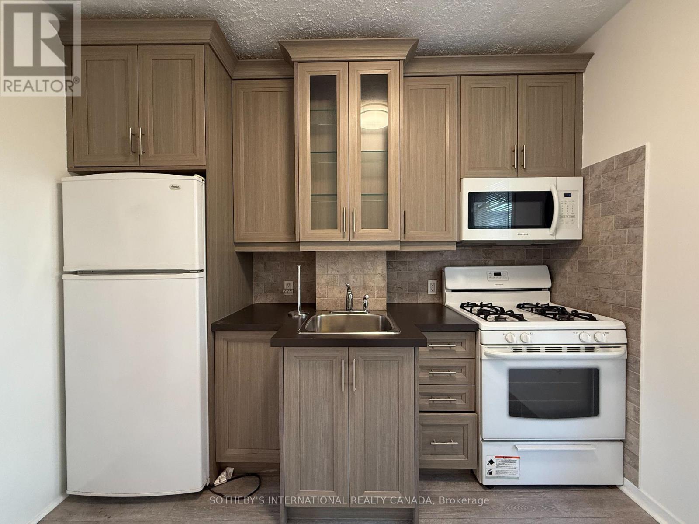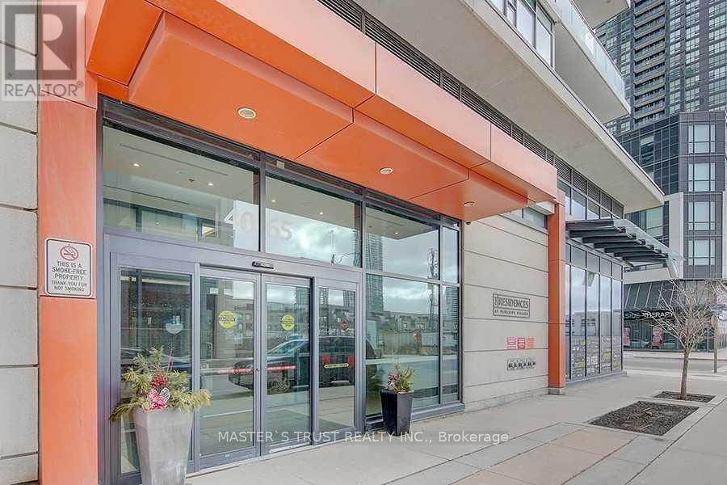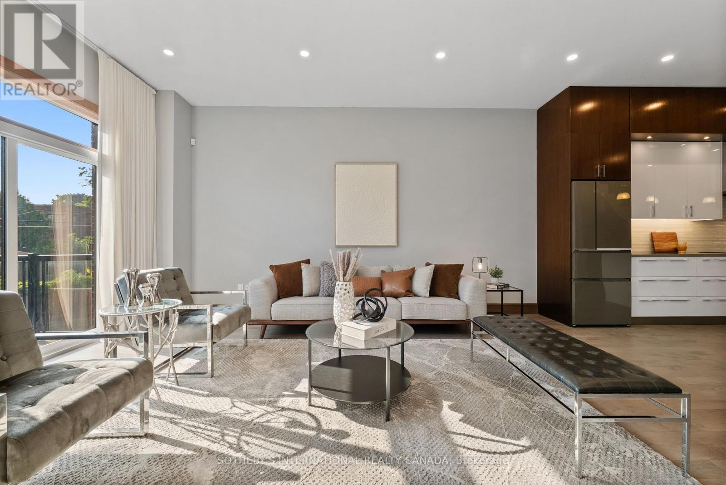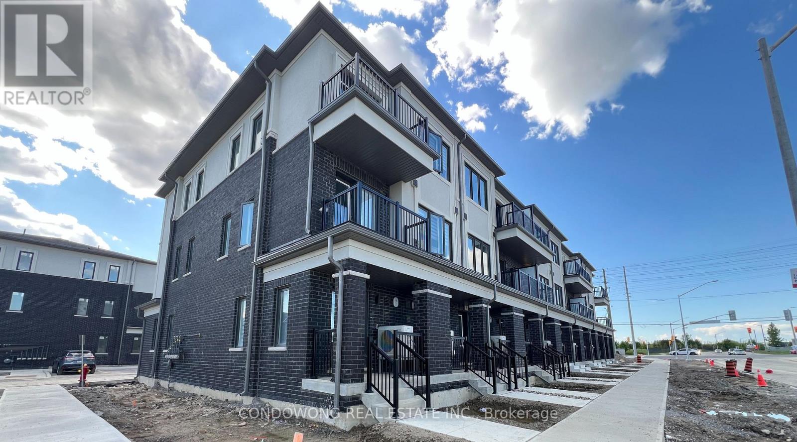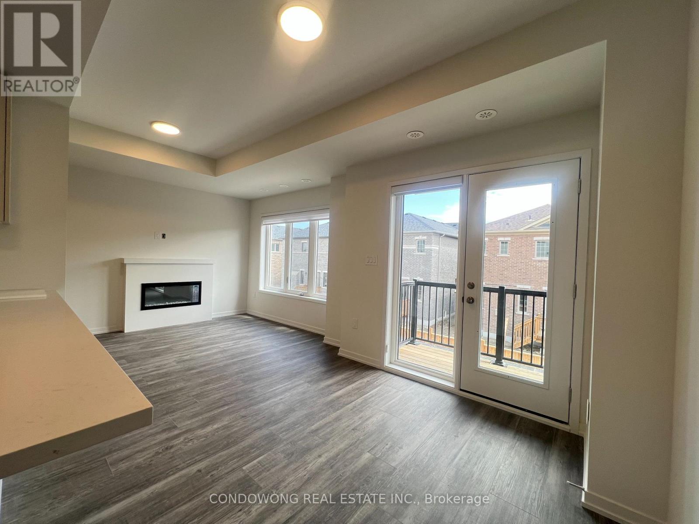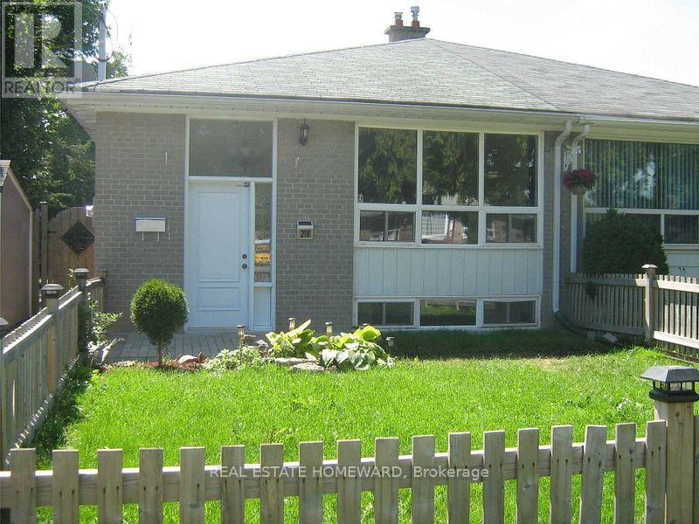118 - 69 Godstone Road
Toronto, Ontario
*** FOUR BEDROOM, 3 WASHROOMS *** Rarely-Offered, Extra-Large 4-Bedroom 3-Washrooms Executive Co-ownership Townhouse In The Family-Friendly 'Don Valley Village' Neighborhood!! This One-Of-A-Kind Unit Model Features A Generous Kitchen With Quartz Countertops, New Cabinets (2019), Kitchen Island With Breakfast Bar, S/S Appliances, Combined With A Large Dining Area & A Oversized Living-Room Overlooking Your Fully Fenced Backyard, Entertainer's Delight!! This Over-Upgraded 4-Bedroom Townhouse Includes Two Full-Washrooms ON SECOND FLOOR And It Has No Split Levels!! Walking Distance To Schools, Fairview Mall, Subway, Public Library, And Within A Convenient Proximity To Seneca Hill College & Easy Access to Grocery Stores, HWY 404 And 401, This Quiet Yet Convenient City Of Toronto Location Just Has It All! A Must Not Miss.. ATTENTION: Monthly Maintenance Fee Includes The Property Tax!! Windows, Front Door, Patio Door And Roof Replaced By The Corporation (id:60365)
Upper Unit - 139 Riverview Street
Oakville, Ontario
Welcome to this lovely 3-bedroom home in the sought-after neighbourhood of Lakeshore Woods. Perfectly designed & spacious family home offers many upgrades, including a professionally renovated kitchen with Quartz countertops, new stainless steel appliances, new washrooms, modern hardwood flooring on the main floor, laminate flooring on the second floor, trim work, pot lights & New closets. All newly renovated main and upstairs bathrooms. Fantastic location, minutes away from Lake Ontario, Shell Park, Bronte Beach Park, High-Rated Schools, Bronte Go Station, & Minutes to HWY403,407,401, QEW. Comes with One Garage and two parking spots. Don't miss your opportunity to rent a fully renovated house in this quiet & prestigious neighbourhood that Bronte West has waiting for your family! (id:60365)
1014 - 10 De Boers Drive
Toronto, Ontario
Spacious And Bright 1 Bedroom 1 bath Unit In beautiful Avro Building. Modern Open Concept Kitchen With Quartz Counters, S/S Appliances. Functional Layout. Large balcony. En-Suite Laundry. Close to York University, Yorkdale mall. Steps To Sheppard West Ttc Subway Station. Easy Access To 401,Downsview Park And Much More. Great Amentias Including: Gym, Rooftop Terrace, Party Room, Bbq's. (id:60365)
1377 Sheldon Avenue
Oakville, Ontario
Spacious and beautifully maintained 3-bedroom detached home on a quiet, mature street in desirable South Oakville, available to lease for one year only. This charming home features an open-concept modern kitchen with granite counters, ample cabinetry, and stainless steel appliances, overlooking a bright and expansive family room extension with vaulted ceilings, abundant windows, and double walk-outs to a large private yard. The inviting main level offers a lovely living and dining area enhanced with crown moulding and large windows, while the upper level includes three comfortable bedrooms and a stylishly updated 4-piece bath with double vanity and glass shower . Enjoy the warmth of Brazilian cherry hardwood floors throughout the main and upper levels. The finished lower level includes a bright rec room/office space with pot lights, a 3-piece bath, laundry, and a massive crawl space for storage. Outside, relax in the private backyard with decks, mature trees, and gardens. Ideally located in sought-after Bronte East, just minutes to top-rated schools, parks, recreation centre, pool, arena, library, shopping, Coronation Park, and the lake. (id:60365)
Ph11 - 1070 Sheppard Avenue W
Toronto, Ontario
Rarely Available Penthouse Suite in a Highly Sought-After Location. Experience elevated living in this bright and spacious two-storey 2+1 bedroom, 3-bathroom penthouse, offering over 1,200 sq. ft. of elegant living space. Designed with an exceptional open-concept layout and stylish upgrades throughout, this residence blends luxury with comfort. The modern kitchen features stainless steel appliances, quartz countertops, tile backsplash, and upgraded cabinetry. Step inside to a bright and airy sanctuary with soaring 9-foot ceilings and continuous upgraded hardwood flooring. The living and dining areas boast high ceilings and a walk-out to an oversized balcony showcasing stunning panoramic views of the city and the new Rogers Stadium. The spacious primary suite includes a walk-in closet and luxurious ensuite bath, while the den provides flexibility as a third bedroom or home office. Ideally located just steps from Sheppard West Subway Station, with quick access to Highways 401, 400, and 404, this home offers unmatched convenience. Enjoy proximity to top-rated schools, expansive parks, Yorkdale Shopping Centre, Downsview Park, and a diverse selection of dining and retail options. Additional Features: Modern finishes throughout - 9-ft ceilings, upgraded hardwood floors, remodeled closets, quartz and natural stone surfaces, custom kitchen and baths, upgraded cabinetry, and in-unit storage. Building Amenities: 24-hour concierge, indoor pool, sauna, fitness centre, visitor parking, guest suites, party room, and theatre room. (id:60365)
3254 Dundas Street W
Toronto, Ontario
Welcome to this beautifully updated second-floor unit in the heart of Torontos vibrant Junction neighborhood. Bright and modern, this spacious apartment features stylish finishes, brand new kitchen with gas range and the convenience of ensuite laundry! All utilities (hydro, water, and electricity) are included making monthly budgeting simple and stress free! Dedicated private storage shed included. Enjoy the shared outdoor backyard space! Laneway parking is also available for $100/month. Step outside and enjoy one of the citys most walkable and dynamic communities, with an abundance of cafes, restaurants, shops, and parks just steps away. Excellent transit access makes commuting easy.A perfect blend of comfort, convenience, and location this is urban living at its best! (id:60365)
6 Hentob Court
Toronto, Ontario
Open Sunday October 26th 2-4pm Wow, a Great Property!! Welcome to a Spacious Well Maintained Detached Raised Bungalow with a Separate Entrance to In Law/Nanny Suite ! Nestled on a quiet, family-friendly cul-de-sac in one of Etobicoke's Established Thistletown-Beaumonde Heights area! 2 Car Garage fits 2 Compact or Small Cars with Door to Garden & 2 Lofts for Extra Storage plus 4 car Parking in Double Driveway. Situated on a Generous 47 x 127 ft West Lot Backing onto Green Space, No neighbours behind you! Spacious Living Areas, ideal for 1 or 2 families, Empty Nestors, or Investors. A Bright & Spacious Main Floor with3 Bedrooms Spacious Living/DiningRooms and a 5 pc Bath. The Finished Lower Level has a Walk Out with Separate Side & Back Entrance , with a with Modern Bathroom, Bedroom with 2 Double closets & Laminate Flooring, Renovated in 2025 , Kitchen with Center Island plus Gas Stove & Fridge, a Large Dining Area & Family Room with Fireplace! Total of 2054 Sq ft with Above Grade Finished Lower Level + walk out to Garden! The Perfect Setup for an In-law suite, for Teens or Aging Parent, or Potential for Rental Income. The Side Patio & The Covered Porch in the Backyard provides the Perfect Space for Relaxing or Entertaining, In a Sought-After Etobicoke location. A Smart Investment for Multi-Generational Living or Extra income . Enjoy a Peaceful Setting while being just minutes from schools, scenic trails along the Humber River, Shopping, Parks, TTC Transit, Finch LRT, and Major highways. Some photos have been Virtually Staged. It Won't Last. (id:60365)
2804 - 4065 Brickstone Mews
Mississauga, Ontario
Bright And Spacious Corner Unit With Wrap Around Windows Showing Off The Beautiful South-West Exposure From The 28th Floor. Enjoy The View From Your Private 95 Sqft Balcony. The Unit Offers New California Closets Throughout, New Roller Shades, Upgraded Balcony Flooring By Condokandy, 9 Ft Ceilings, Granite Counter Top, Stainless Steel Appliances & Ensuite Laundry. **Cozy Broadloom In Both Bedrooms** Most Functional Layout (id:60365)
28a Twenty First Street
Toronto, Ontario
Welcome to 28A Twenty First Street a modern, custom-built home in the heart of Long Branch, steps from the lake, parks, top-rated schools, and transit. Built in 2018, this 4-bedroom, 5-bathroom home offers over 2,412 sq ft above grade plus a finished basement with nearly 12-foot ceilings and walk-up, totaling more than 3,600 sq ft across three levels, all with soaring ceiling heights.The open-concept layout is bright and airy, with smooth ceilings, hardwood floors, pot lights, custom millwork, and oversized floor-to-ceiling windows. The designer kitchen features sleek cabinetry, premium appliances, a Cambria Quartz topped island, flowing into spacious living and dining areas perfect for entertaining or everyday family life. Upstairs offers a well-balanced mix of bedroom sizes, ideal for family, guests, or office space. The primary suite includes a spa-like ensuite, 2 walk-in closets, and serene backyard views. A second-floor laundry room and 3 full bathrooms provide convenience.The finished lower level impresses with nearly 12-foot ceilings, a bath, flexible living space, and a walk-up to the professionally landscaped yard featuring mature greenery, accent lighting, and irrigation. Premium features include: Solar Panels with Battery Storage valued at apprx 50k* Custom-designed wrought iron inserts in front door glass for enhanced privacy* Custom roller shades and Restoration Hardware drapery on the main floor, valued at approximately 25k* Panasonic trim and designer hardware* Upgraded Roxul Insulation * EV charger RI *Central Vac RI* Energy-efficient construction and high-performance materials throughout. Ideally located near the lake, GO train, Humber College, shops, and cafes, with easy access to downtown and highways. This home is a rare blend of style, sustainability, and function in one of Toronto's most desirable west-end communities. (id:60365)
6 Matawin Lane
Richmond Hill, Ontario
Modern 2-bed, 3.5-bath townhouse in Legacy Hill. Features open-concept layout, quartz kitchen, EV-ready garage, and two balconies. Primelocation near Hwy 404, top schools, parks, and major retailers. Stylish, convenient living in a growing community. (id:60365)
214 Matawin Lane
Richmond Hill, Ontario
Beautifully maintained Legacy Hill townhouse in a vibrant Richmond Hill community. Boasting around 1,460sqft of open-concept living space,this home offers bright, modern kitchen with stainless appliances. A quiet cul-de-sac location, convenient accessto top-rated schools, parks, transit, and shopping make this ideal for families or professionals seeking comfort and convenience. (id:60365)
Main - 218 Alsace Road
Richmond Hill, Ontario
Beautiful 3 Bedroom, Fresh Paint, Very Bright, Clean, Well-Maintained With Laminate Throughout Main Floor & Open Concept Kitchen With Large Quartz Counter-Top Workspace And New Sink, Renovated Bathroom. Parking For 2. Walk To Schools, Transit, G.O. Station, Hopping, Crosby Park W/Water Play Area, Playground, Centennial Pool & Fitness Studio. (id:60365)

