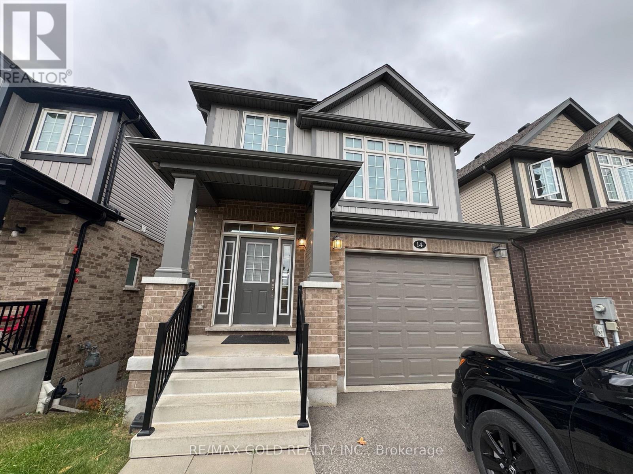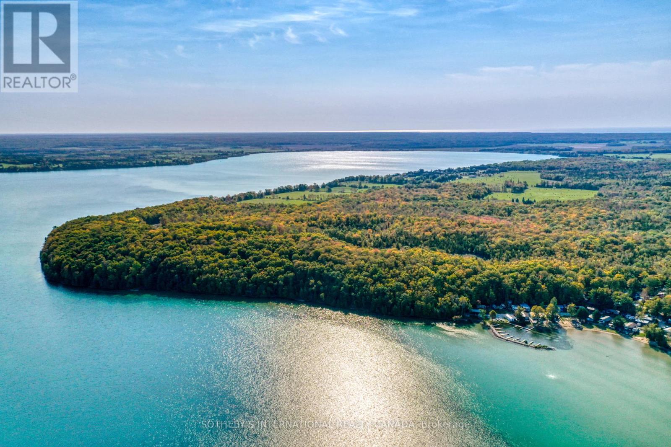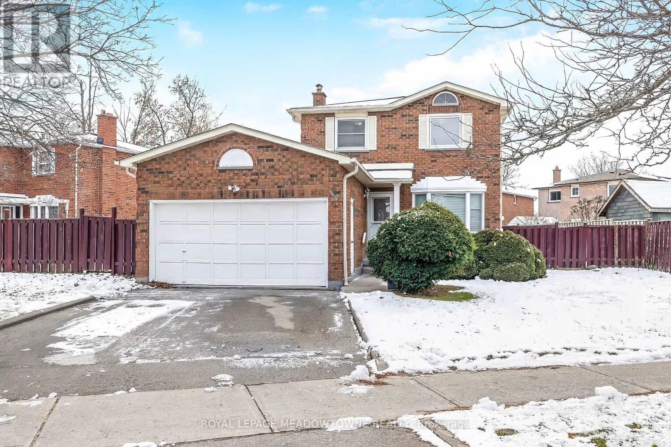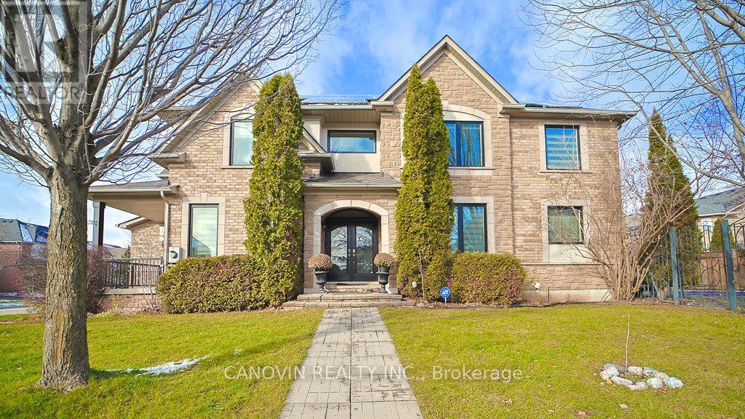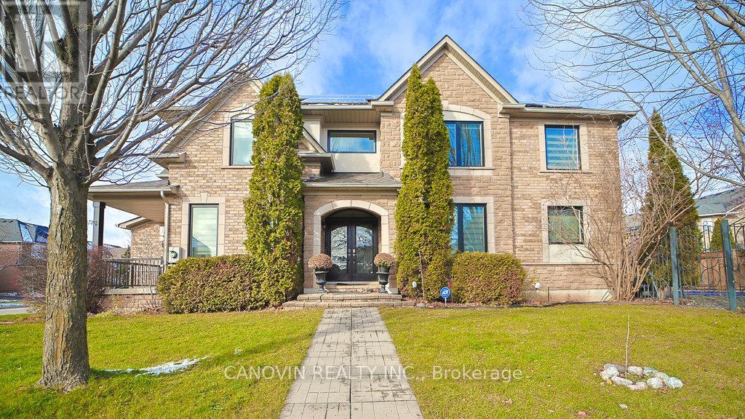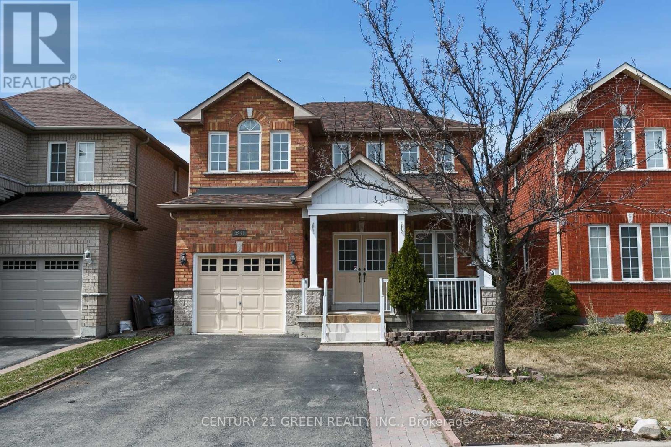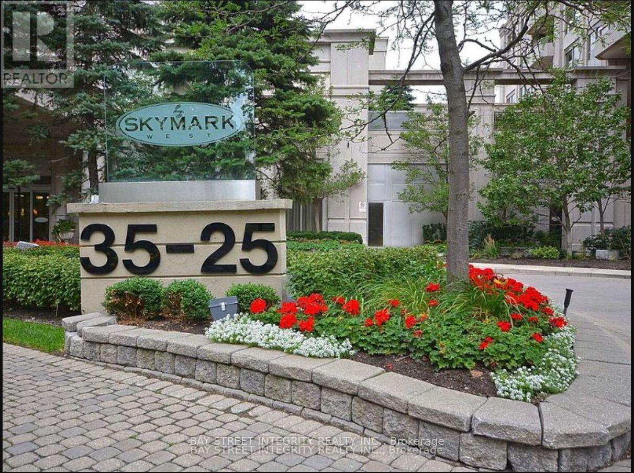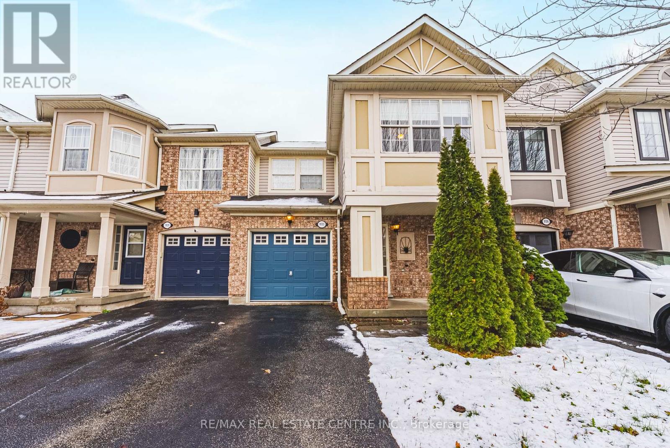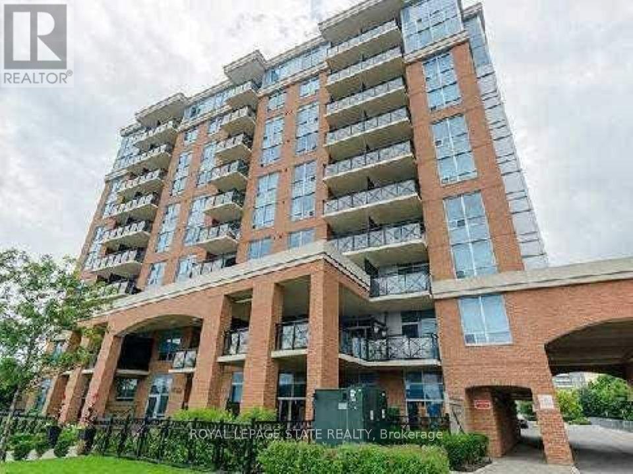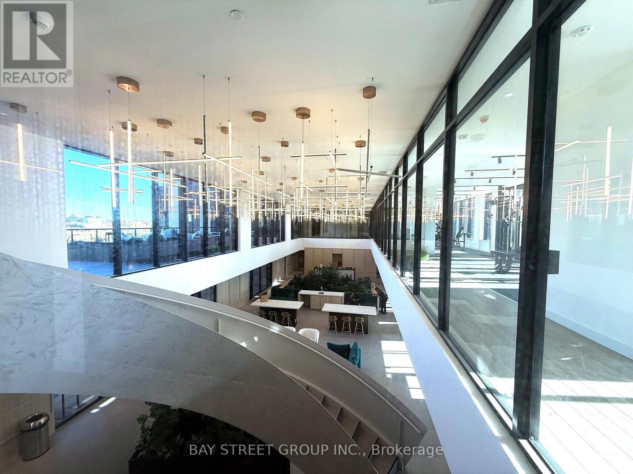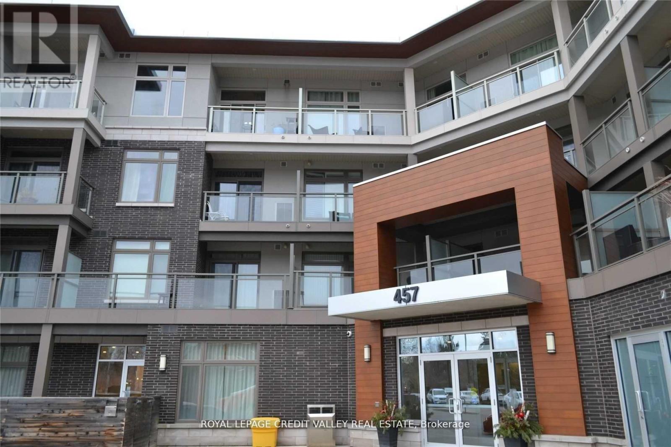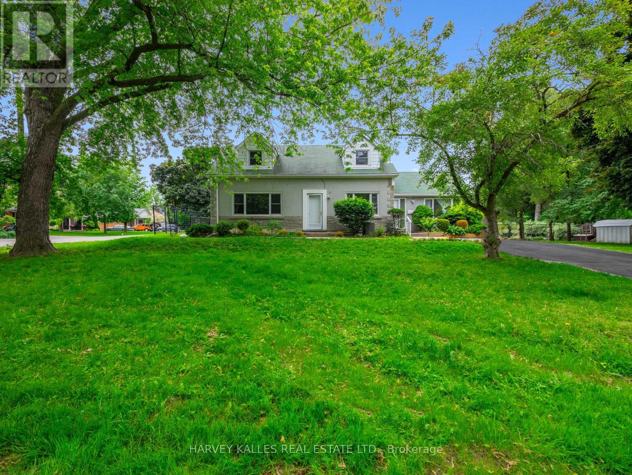Upper Level - 14 Sportsman Hill Street
Kitchener, Ontario
This spacious 4 bedroom, 3-bathroom detached home is located in the desirable Doon South area of Kitchener. The main floor features a beautiful kitchen with stainless steel appliances, hardwood flooring, and oak stairs. It also includes the added convenience of main floor laundry. With easy access to public transit, Highway 401, shopping, and other amenities, this home is perfect for those looking for both comfort and convenience. The property offers one parking spot in the driveway and one in the garage. The tenant will be responsible for 70% of the utilities. Pls Note: Basement is not included as it is in process of getting finished for 2nd dwelling rental unit. (id:60365)
18 Tracy Road
Central Manitoulin, Ontario
Introducing Dragonfly, a newly released waterfront development offering a rare opportunity to build your dream home or cottage on the crystal clear shores of Lake Mindemoya. Sparkling waters, and the peaceful spirit of nature all around. Conveniently located just 5 minutes from local shops, restaurants, and Mindemoya Hospital, this serene setting is close to everything, yet feels worlds away. Build your dream home, cottage, or family retreat in a place where sunsets linger longer and the pace of life slows down. Dragonfly offers the perfect balance of tranquility and convenience. Discover the untouched beauty of Manitoulin Island where nature, comfort, and community come together. (id:60365)
165 Vodden Street W
Brampton, Ontario
Lots of potential in this spacious 1707 sq ft 3+1 bdrm 2 storey home. Huge 64' lot with double car garage. Side entrance lends to secondary dwelling possibilities. Primary has a walk-in closet and 4 pce bath. Two other good size bedrooms and 4 pce bathroom round out the second floor. The main level has a separate family room with a fireplace, 2 pce powder room, large eat in kitchen with a walk out to the fully fenced backyard and large combined dining/living room space for entertaining. Finished basement with 4th bedroom + 4 pce bathroom (bathroom in basement has not been used in 13 yrs) Fantastic location - walking distance to parks, schools, shopping. Great for commuters - close to highways, transit & Go-Train. New laminate flooring main level (Dec '25), new carpet (Dec 25). Roof (2021) Furnace/A/C (2011) Current owners have never used the fireplace. House being sold as is. (id:60365)
2353 Woodcrest Drive N
Oakville, Ontario
Fabulous 4-bedroom family home on desirable street in executive Westmount community. Bright and spacious main floor features grand 2 storey foyer, large great room with gas fireplace, updated kitchen with garden doors out to fully landscaped rear retreat, inground pool with new salt water system, pump and interior lights. Separate dining area and living room with walkout to gorgeous veranda. Large lower level media space . Beautiful gardens, complete irrigation system and ambient outdoor lighting. Walk to great schools, parks and trails. Close to new Oakville Hospital and quick access to QEW/403.solar panles on roof, with almost $0 hydro bill deponding on the usage, only delivery charge will be paid, Heat pump with average of $50 for gas. (id:60365)
2353 Woodcrest Drive
Oakville, Ontario
Fabulous 4-bedroom family home on desirable street in executive Westmount community. Bright and spacious main floor features grand 2 storey foyer, large great room with gas fireplace, updated kitchen with garden doors out to fully landscaped rear retreat, inground pool with new salt water system, pump and interior lights. Separate dining area and living room with walkout to gorgeous veranda. Large lower level media space . Beautiful gardens, complete irrigation system and ambient outdoor lighting. Walk to great schools, parks and trails. Close to new Oakville Hospital and quick access to QEW/403.solar panles on roof, with almost $0 hydro bill deponding on the usage only delivery charge will be paid, Heat pump with average of $50 for gas. (id:60365)
Main & Upper Floor - 3241 Bruzan Crescent
Mississauga, Ontario
Welcome to 3241 Bruzan Crescent, a well kept and spacious detached home located on a quiet, family- friendly crescent. This property features a bright open- concept main floor, spacious living and dining areas and a modern kitchen with a plenty of storage. The upper level offers three generous size bedrooms, including a primary suite with a walk-in closet and ensuite bath. Enjoy a private, fully fenced backyard- perfect for families and entertaining. Located just minutes from top-rated schools, parks, transit, Meadowvale Go, shopping centres and major highways (hwy 401/407) Ideal for tenants seeking comfort, convenience and a great neighborhood. Basement is not included. Photos are from last year. (id:60365)
1516 - 25 Kingsbridge Garden Circle
Mississauga, Ontario
***All Utilities Included***In The Heart Of Mississauga***Southeast View From Balcony, Spacious, Well-Maintained Large 2 Bedrooms W/1 Parking Spot + Locker. A Big Master Bedroom W/ Large Closet & Lots Of Natural Light. Great Location, Close To Major Highways, Oceans Supermarket, Square One Mall + Much More. Looking For Aaa Tenants. New Immigrants And Work Permit Holders Are Welcome. The Pictures Were Taken 2yrs Ago When the Unit Was Vacant. (id:60365)
1133 Barclay Circle
Milton, Ontario
Opportunity to Renovate or Move Right In this Bright 3-Bedroom, 2.5-Bath Semi with Finished Basement! Discover this 1343 sq. ft. home plus a finished basement, offering endless possibilities-whether you're ready to move in or customize to your taste. The main floor boasts hardwood flooring, creating a warm and inviting atmosphere. Upstairs, enjoy three spacious bedrooms, including a primary suite with its own ensuite bathroom. Located in a family-friendly neighborhood, this home is close to schools, parks, and all amenities. Benefit from two-car parking on the driveway with no sidewalk-a rare and practical feature! (id:60365)
301 - 2772 Keele Street
Toronto, Ontario
Welcome to The Max! A unique opportunity to live in an elegant well-kept modern building, centrally located in the heart of Downsview. This bright and spacious unit (570 Sqft) features an open concept layout, bedroom with a walk-in closet & large balcony. Lots of privacy & beautiful sunsets! Located close to Yorkdale, Downsview Park & steps to the new Humber River Hospital! Easy access to Hwy's 401/400/ TTC @ doorstep. Excellent value! (id:60365)
1201 - 3071 Trafalgar Road
Oakville, Ontario
Brand New!! This spacious 647 sq.ft. suite offers a luxury comfort and style with floor-to-ceiling windows & smart home features !! Sits at the heart of Oakville; Steps from Walmart, Longo's, Superstore, Iroquois Ridge Community Centre, Minutes to Hwy 407, QEW, Sheridan College, and nearby trails; The modern kitchen is equipped with new Samsung stainless appliances, built-in microwave, soft-closing cabinetry & drawers, under cabinet lighting, built-in under sink water filtration control & separate built-in bins; Great building amenities include 24 hr concierge, fitness center, yoga, game rooms, outdooor patio & BBQ terrace. Be one of the first to live in this vibrant new community !! (id:60365)
320 - 457 Plains Road E
Burlington, Ontario
Welcome to 320-457 Plains Road E., now available in desirable, Lasalle Community in Burlington! Step inside this amazing condo building foyer, which is a perfect blend of slick and practical, condo hallways have recently installed brand new décor carpet with matching freshly painted unit doors. The unit is quiet and private and is located at the end of the hallway. This low-rise condo unit, is modern and clean offering 1 bedroom, 1-4 piece bathroom featuring open concept layout, with high ceilings, combination; engineered hardwood, tiles, and neutral carpet in the bedroom, lovely u-shape kitchen with ample storage and S/S appliances, bright living room with large windows that open for fresh air, with full size balcony, plus in-suite laundry, and 2 closets. Residents enjoy premium amenities including; upscale fitness gym, beautiful and spacious party room with fire place, pool table, Foose ball table, super large full kitchen and great room, plus an outdoor patio and BBQ on the main floor. The condo is located close to Mapleview Shopping Centre, IKEA, Grocery Stores, Stillwater Spa, GO transit, and minutes to major highways. Truly a great condo to call home! Underground parking and storage locker also included $68 Per Month Extra Bell Fibe Cable/Internet building package! (41582063) This is an ideal starter home for young professionals/singles, couples or for retirees. Come see this gem today! (id:60365)
12 Gibson Avenue
Toronto, Ontario
Charming 4-Unit Home on a Large, Leafy Lot - A Rare Opportunity in a Quiet Family Neighbourhood Beautifully converted home offering four self-contained suites, each with its own character and charm. Set on an expansive flat lot with mature greenery, this property blends multi-unit functionality with the warmth and appeal of a traditional family neighbourhood. The home features a mix of spacious layouts, updated kitchens and baths, bright living areas, and ample outdoor space for tenants to enjoy. Ideal for investors seeking stable income in a high-demand rental area, or for an owner-occupier looking to live in one unit while generating strong supplementary income. Located on a peaceful, tree-lined street close to parks, good schools, transit, and everyday amenities. Plenty of on-site parking and a generous backyard add to the long-term value. A rarely offered multi-unit opportunity in a truly residential setting. Additional Opportunity: The property is currently held in a corporation. The seller is open to an offer for the shares of the holding company, which may provide certain purchasers with potential tax and land-transfer cost efficiencies. (Buyers are advised to consult their own legal and accounting professionals.)A must-see for investors and families alike. (id:60365)

