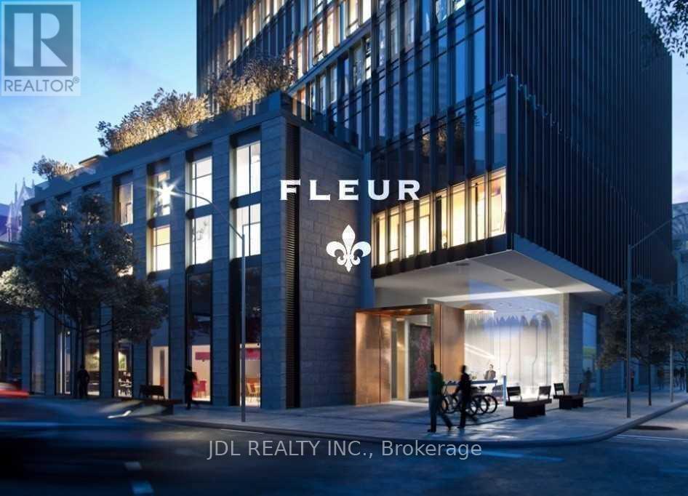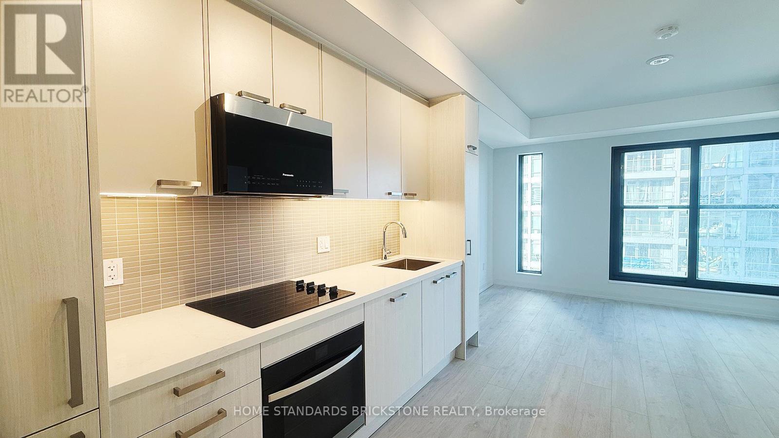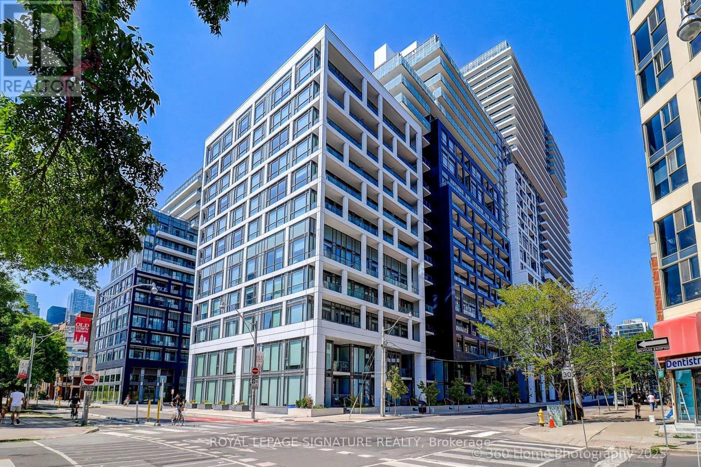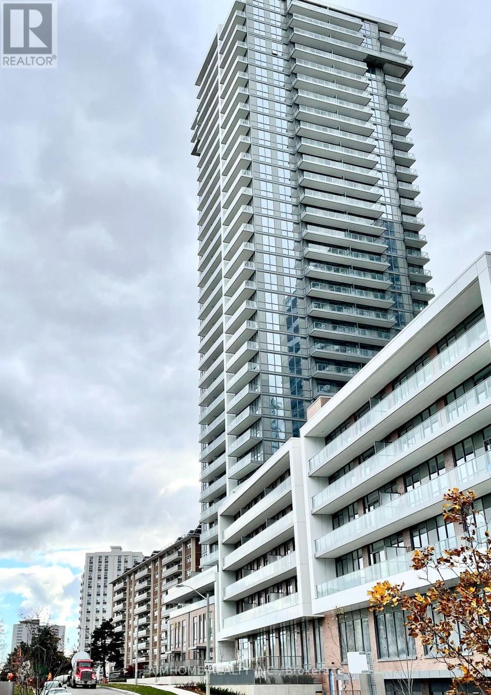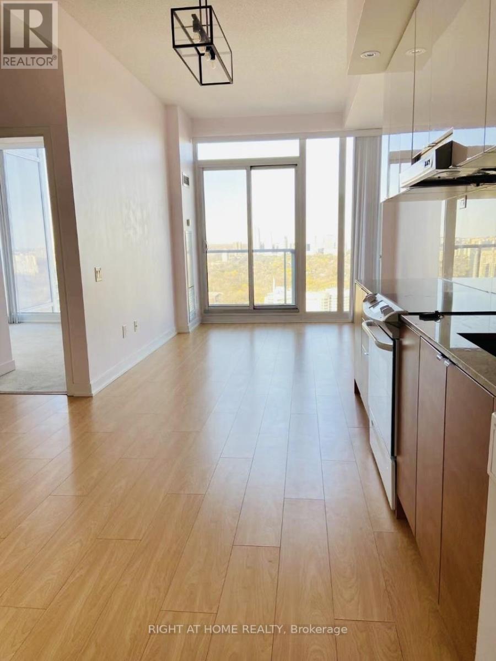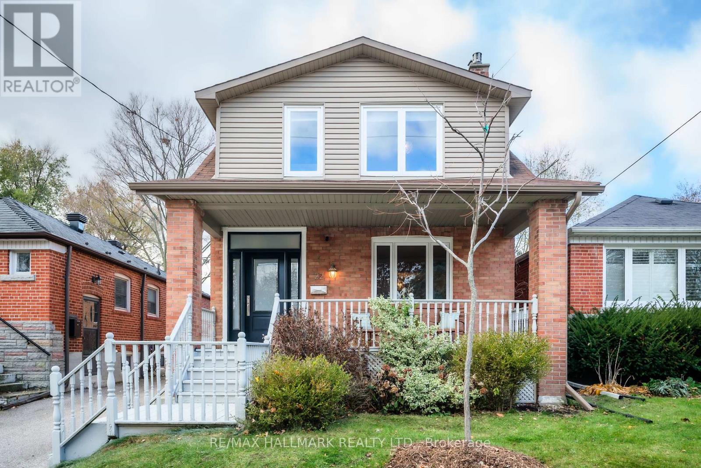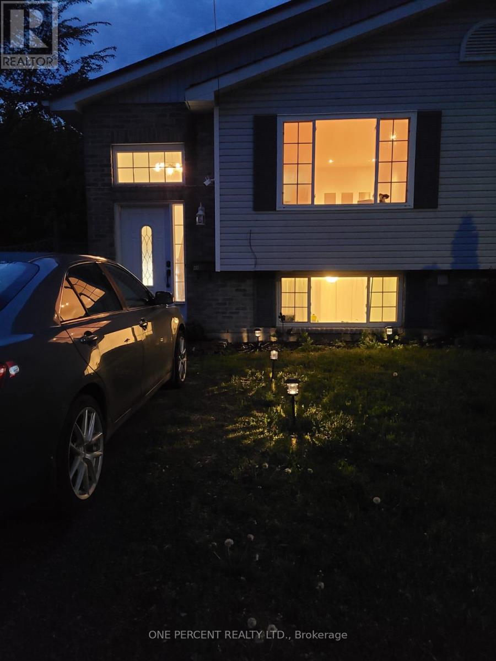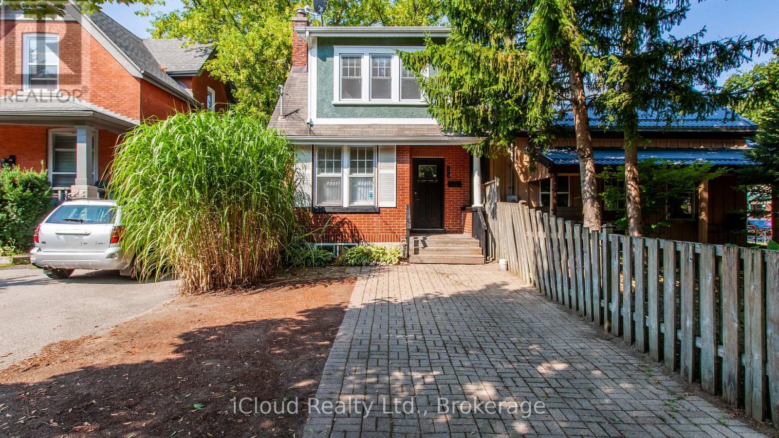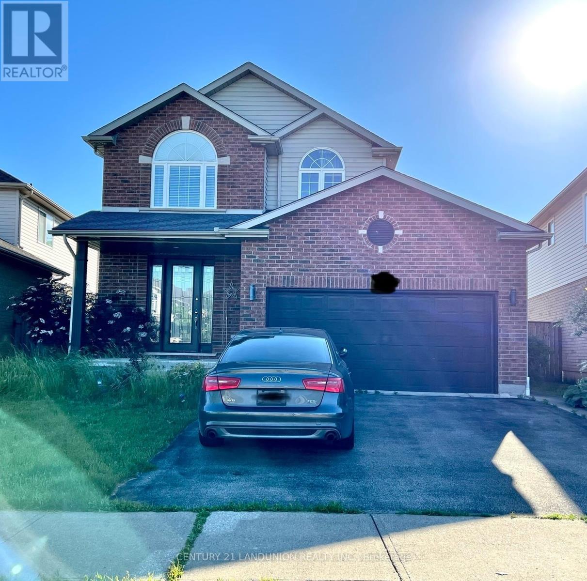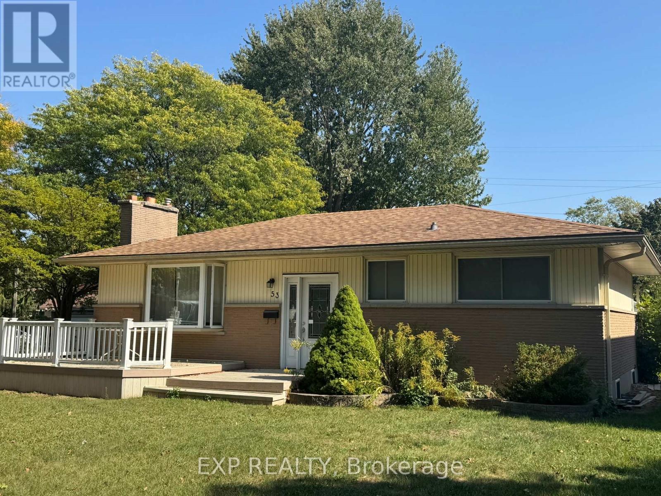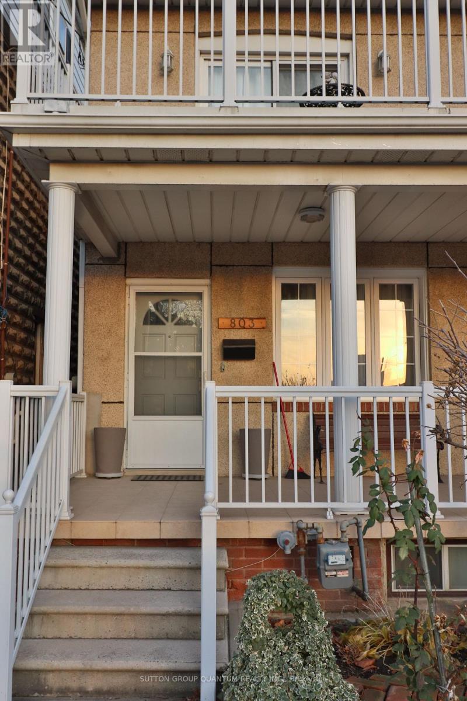2 - 125 Shelborne Avenue
Toronto, Ontario
Newly and Fully renovated, Freshly painted, Bright and Spacious 2 bedroom Apartment at prime Bathurst and Lawrence location! Presented with large living space and great layout! . Steps to shops, Restaurants, Public transportation, Hw401 plus close proximity to top private schools! Coin laundry conveniently located on the mail floor. Heat and Water are included to Rent. Hydro is extra. Parking is available for additional $100. Tenants pay for Internet, Cable TV, Phone. Non smokers. No pets please (id:60365)
1603 - 60 Shuter Street
Toronto, Ontario
Fleur Condo by Menkes at Church/Shuter! Best location in DT with superior quality. Functional layout 1+1 Bedroom 1 Bathroom.The Den can be 2nd bedroom with sliding door. South-facing, high level and huge windows bring you plenty of sunshine and beautiful city view. Open-concept Morden design kitchen with built-in S/S appliances and ensuite washer/dryer. Heat/Gas included. Furnishing is possible for Free! 24/7 security/concierge service and onsite gym/party room/BBQ. Walking distance to Queen subway station, TMU, George Brown, U of T, Eaton Centre and Hospital. Move in now to enjoy your modern and convenient life in the heart of DT! (id:60365)
2310 - 20 Soudan Avenue
Toronto, Ontario
BRAND NEW! Be among the first to experience the pinnacle of urban luxury at Y&S Condominiums, crafted by the award-winning Tribute Communities. This impeccably designed one-bedroom suite Offers a spacious, open-concept layout bathed in natural light, with premium finishes that exude modern elegance. (id:60365)
521 - 60 Princess Street
Toronto, Ontario
Welcome to 60 Princess St located in the 5 year newTime and Space luxury condo development nestled between the St Lawrence Market and The Distillery District. All amenities including food shopping, transportation, restaurants and a park right at your door. Only steps to the waterfront! This building offers state of the art facilities including an outdoor infinity edge pool, rooftop cabanas, Gym, Yoga studio, party/games/media, sauna rooms. 24 hour concierge. This sun filled east facing 2 bedroom unit features 720 sqft, wide plank laminate flooring, 1x4pc, 1x3pc baths, 2 walk-outs to a huge balcony, 9' ceilings, SS appliances. Internet included in rent. Quiet and spotlessly maintained this unit shows like a model suite and has a view of the park! Vacant and ready for your immediate occupancy! (id:60365)
2805 - 32 Forest Manor Road
Toronto, Ontario
Spectacular 2Br + 2Bath Suite in the Prestigous Forest Manor Community with Unobstructed Beautiful East Views. Bright and Spacious, Modern Style Decor. Floor to Ceiling Windows. Laminate Thru-Out. Best Building Amenities: Concierge, Party Room, Indoor Pool, Lots of U/G Visitor Parking. Situated Close To Schools, Hospital, Public Transit/Subway, Hwy404/401, Fairview Mall, T&T and Community Centre. (id:60365)
3606 - 121 Mcmahon Drive
Toronto, Ontario
Penthouse 9' Ceiling Condo With Amazing Unobstructed East View. Modern Kitchen With Top Of The Line S/S Appliances And Granite Counter Top, Bosch Oven & Dishwasher And Panasonic Microwave. Close To Subway & Go Train. Shuttle Service To Stations. Gym, Sauna, Jacuzzi, Party And Guest Room Available. (id:60365)
22 Sharpe Street
Toronto, Ontario
Welcome to 22 Sharpe Street, where artistic design meets functional comfort. This beautifully updated detached 2-storey home sits on a generous 30 x 120 ft lot with loads of curb appeal and a charming covered front porch. Inside, the sun-drenched open-concept main floor boasts high ceilings, a chef-inspired kitchen with premium finishes, and a bonus butler's pantry with additional sink, mini fridge and storage. The airy living and dining rooms inspire effortless entertaining, and ample space for the family to spread out in the evenings. Upstairs, the large primary bedroom features a walkout to a private west-facing deck, boasting sunset views for days. Top floor laundry is a bonus! The finished basement features a separate side entrance, a guest suite with a spa inspired 3-piece bath, and a wet bar with mini fridge. Soundproofed walls ensure that watching a movie or gaming in the basement will not disturb anyone upstairs! A true standout is the bonus 500 sqft detached garage with 60-amp service! Perfect for a home gym, workshop, office, potential garden suite or just a huge garage for all of your car or storage needs! The private backyard is an idyllic setting for outdoor entertaining. Nestled on the nicest street in Cliffside next to lovely Sandown Park, this home has it all! (id:60365)
4b Pepper Ave Pepper Avenue
Belleville, Ontario
2 Bed 1 Wash bright unit. Hydro will be additional. Heat, water and internet is included. Easily accessible by public transport.Carpet free, parking spot, affordable cost & conveniently located close to amenities. (id:60365)
605 Maitland Street
London East, Ontario
Welcome to 605 Maitland Street, nestled in the heart of Londons historic Woodfield District. This character-filled brick home blends 1916 charm with modern updates, all just steps from downtowns vibrant cafés, shops, and restaurants. Step inside and you're greeted by a bright main floor with high ceilings and open-concept living. The kitchen offers stainless steel appliances, granite countertops, and ample storage and flows seamlessly into the dining and living areas perfect for everyday living or entertaining. Upstairs, natural light pours into two spacious bedrooms and a beautifully renovated 3-piece bath, complete with in-floor heating, a glass shower, and a modern vanity. The fully finished lower level adds even more versatility with an extra room that you can use as a bedroom/playroom or Office for those work from home days, a stylish 3-piece bath and a big bright laundry room with included front-load washer and dryer. Outside, enjoy a private, fenced yard with low-maintenance flagstone; ideal for relaxing or hosting summer night fun with family and friends. With its Woodfield address, you'll enjoy unmatched character and community alongside the convenience of city living. Parks, schools, transit, and Londons main arteries are all within easy reach, making daily life a breeze. Whether you're a first-time buyer, investor, or looking for a family home, 605 Maitland delivers solid value and timeless charm. This is the one you'll be proud to call home. (id:60365)
281 Winterberry Boulevard
Thorold, Ontario
Well-maintained detached home located in a quiet, high-demand neighborhood. It features 4+1 bedrooms - one basement room without a window can be used as a bonus storage room - 3 bathrooms, an open-concept kitchen, double car garage, and a fully fenced, decent-sized backyard. Stylish vinyl flooring throughout the second floor and zebra blinds on the second floor. Laundry is on the main floor (washer 2025, main floor toilet 2025). Minutes' drive to Pen Centre, highway access, grocery stores, and Brock University. Walking distance to transit, parks, and schools. Looking for AAA tenants! (id:60365)
53 Madeira Drive
London East, Ontario
Welcome to this beautifully maintained 3+2 bedroom home, perfectly located in a quiet, family-friendly neighbourhood just minutes from Fanshawe College and all major amenities. Enjoy the large corner lot, featuring a composite front deck, spacious concrete patio, parking for 4 cars, and a large storage shed. A bus stop right outside the property adds unmatched convenience for students, commuters, or tenants alike! Step inside to find a bright and inviting interior, freshly painted in most areas, with a well-planned layout offering a comfortable main floor living area, a second kitchen in the basement, and a bathroom on each level - perfect for extended family or potential rental income. Recent updates completed in 2025 include new vinyl flooring throughout the main floor, a new heat pump, a new furnace, a new washer, a new stove, and a new backdoor providing direct access to the basement, enhancing comfort and convenience. The property is currently tenanted, and the tenants are flexible - they can stay for steady rental income or vacate for your personal use, giving you options from day one. Safety and convenience have been thoughtfully included with egress windows in the basement and a sprinkler system in the furnace room.Whether you're looking for a move-in ready family home or a turnkey investment property, this one truly has it all! (id:60365)
Main - 803 Lansdowne Avenue
Toronto, Ontario
Welcome to this updated 3-bedroom home in Wallace Emerson. The kitchen includes quartz countertops, a tile backsplash, undermount lighting, and stainless steel appliances. The main floor offers the convenience of in-suite laundry. Hardwood flooring runs throughout the home, and the high ceilings contribute to an open, comfortable layout. The primary bedroom features a closet and a walk-out balcony. A well-designed staircase adds architectural interest to the interior. The property is located within walking distance of TTC Lansdowne Station and is close to area amenities, including parks, schools, grocery stores, cafés, and restaurants. (id:60365)


