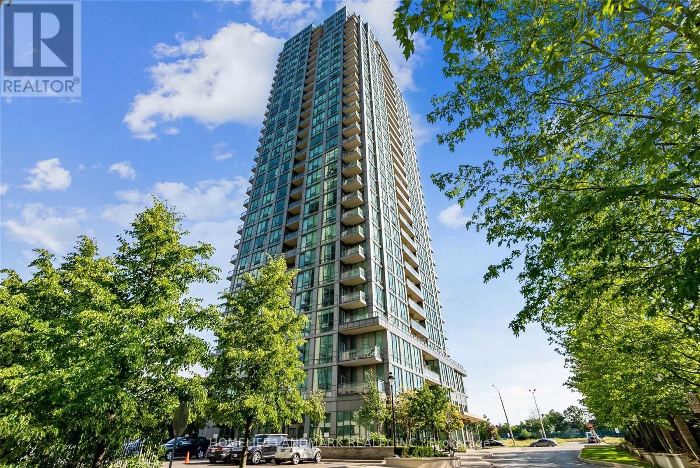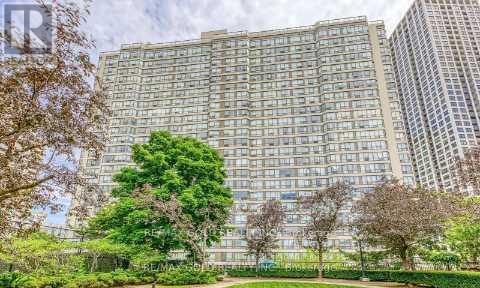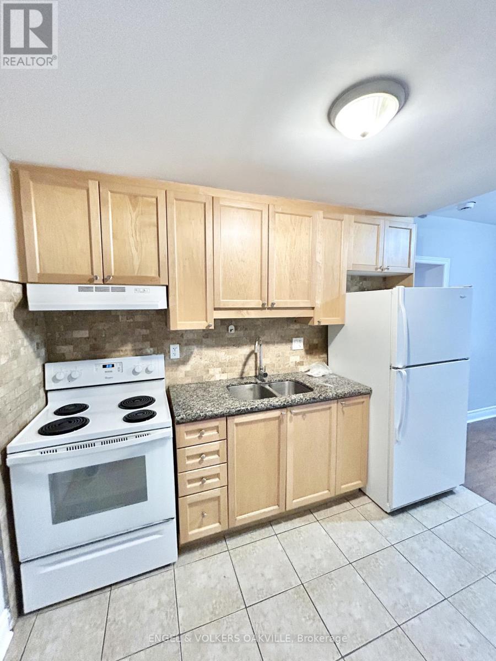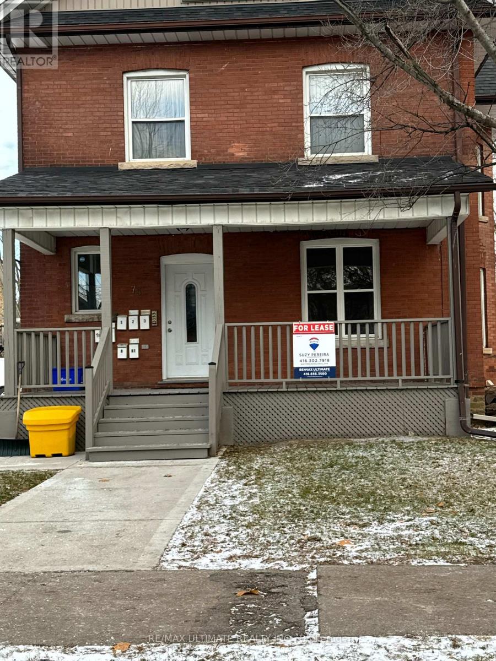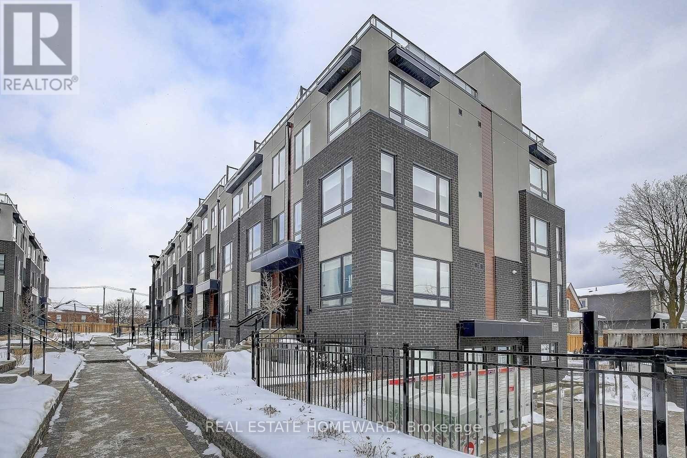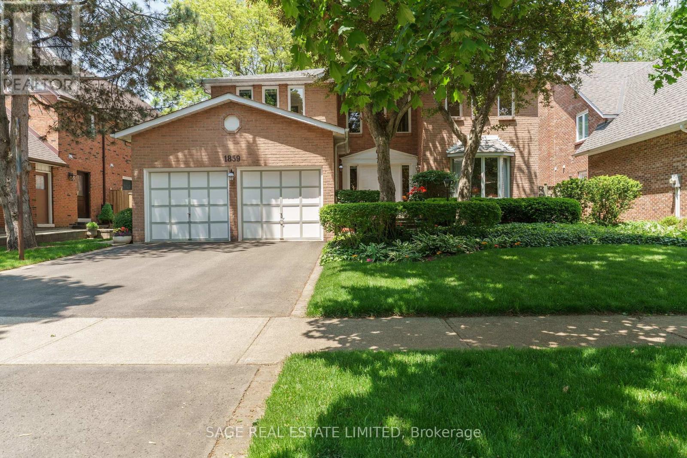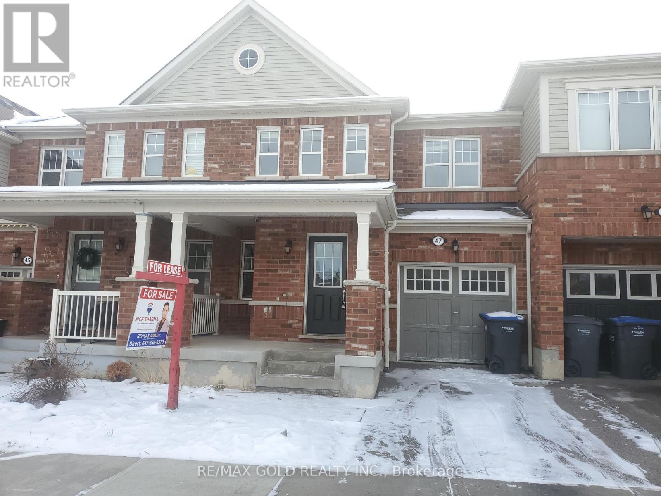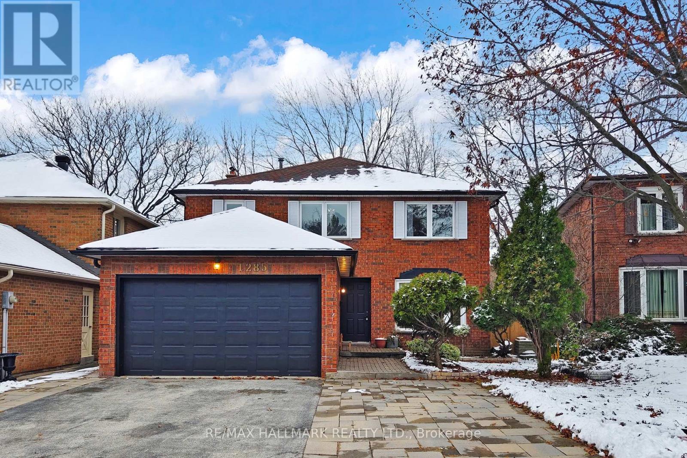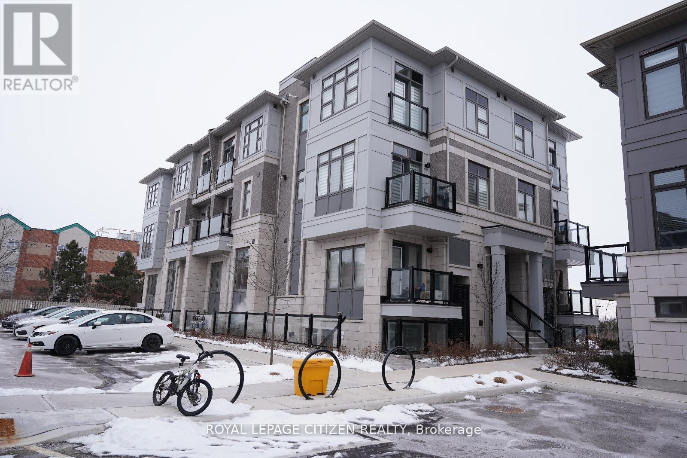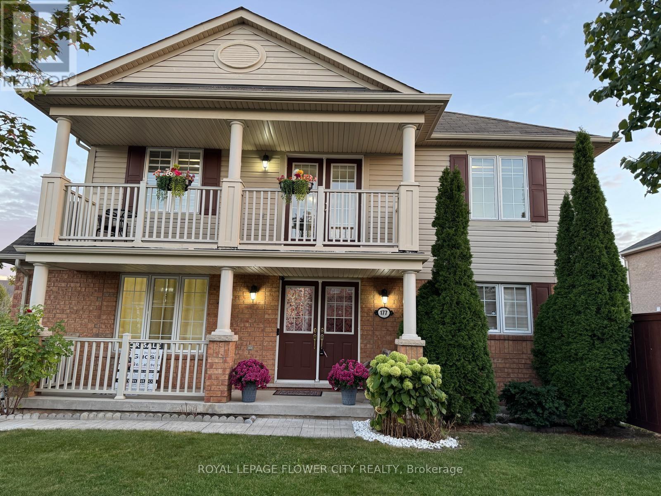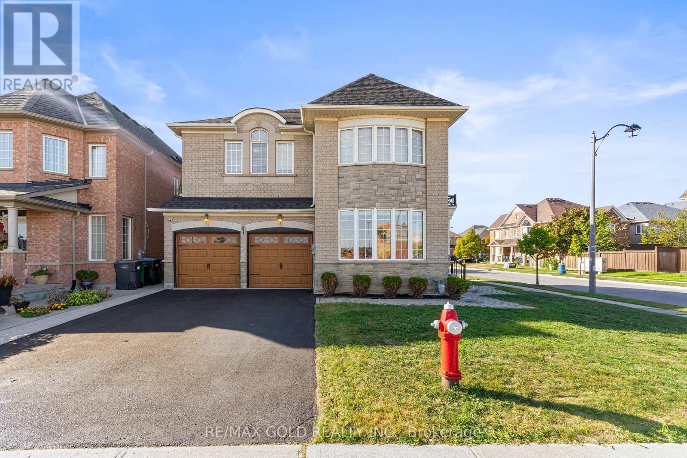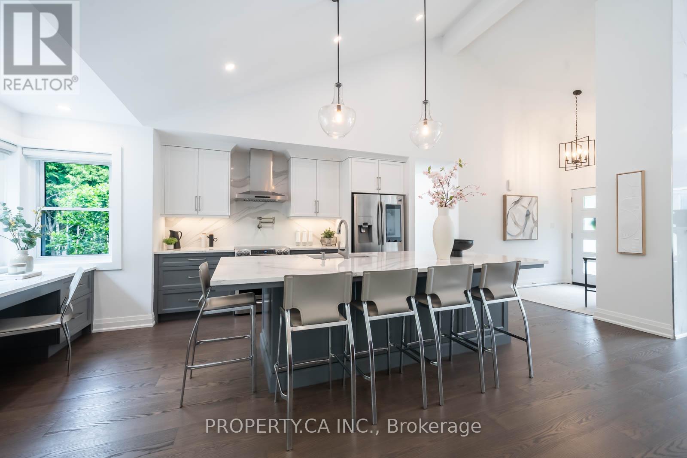1812 - 3525 Kariya Drive
Mississauga, Ontario
Beautiful Condo In The Heart Of Mississauga. Walk To Square One Mall, Public Library, Public Transportation, Go Transit, Hwy's, And Local Amenities and Park. This Condo Features An Unobstructed S/E View Of Toronto & Lake Ontario From The 18th Floor. Other Features Include Hardwood Floors, JUST STEPS FROM TOP-RATED SCHOOLS, MAJOR HIGHWAYS, SHOPPING, AND ALL ESSENTIAL AMENITIES. THIS UNIT FEATURES GRANITE COUNTERTOPS, AND CONVENIENT IN-SUITE LAUNDRY. ENJOY IMPRESSIVE CITY VIEWS RIGHT FROM YOUR PRIVATE BALCONY, MAKING THIS THE PERFECT PLACE TO CALL HOME.. Clean & Comfort. Building service is excellent. One Bus tour to UTM. Student welcome. (id:60365)
805 - 55 Elm Drive
Mississauga, Ontario
WELCOME TO THIS RARE, BRIGHT AND EXTREMELY SPACIOUS 2 BEDROOM UNIT, RIGHT IN THE HEART OF CITYCENTER. TO TOP IT OFF, THE UNIT BOASTS WALL TO WALL WINDOWS FRAMING THE STUNNING VIEW OF TORONTO'S SKYLINE. BEING OPEN CONCEPT AND FULLY RENOVATED, THIS UNIT OFFERS IT ALL TO SMALL FAMILIES AND WORKING PROFESSIONALS. THE CONDOMINIUM OFFERS EXCEPTIONAL AMENITIES, INCLUDING A POOL, TERRACE, TOP FLOOR PARTY ROOM WITH SCENIC VIEWS, LIBRARY, THEATRE , GYM, SAUNA, PRIVATE TENNIS AND SQUASH COURTS AS WELL AS A 24/7 GATEHOUSE SECURITY. CENTRALLY LOCATED, JUST A FEW MINS AWAY TO SQUARE ONE MALL, GROCERIES, HIGHWAYS, THE UPCOMING LRT AND ALL AMENITIES. IT DOES'NT GET BETTER THAN THIS! THIS RARE UNIT IS ALL INCLUSIVE OF ALL UTILITIES AND HAS TWO PARKING SPOTS! MUST SEE TO BELIEVE! BOOK AND SHOW WITH CONFIDENCE! WORKING PROFESSIONALS AND STUDENTS WELCOME! (id:60365)
110 - 15 Thirty Third Street
Toronto, Ontario
Newly renovated 2-bedroom unit in a well-kept multiplex in Etobicoke's desirable Long Branch neighbourhood. Located just off Lakeshore Blvd W, this bright and modern suite features updated finishes, spacious living areas, and convenient access to transit, shops, restaurants, parks, and the waterfront. A perfect blend of comfort and location-move-in ready and close to all amenities. (id:60365)
Main - 75 Rosemount Avenue
Toronto, Ontario
Well maintained 2 bedroom, main floor apartment, includes utilities (water/heat/hydro), shared coin operated laundry located in the basement. Property is located nearby TTC, UP express, Hwy 400/401, stores, schools, restaurants, parks, etc. (parking is availiable at an additional cost of $120.00 per month / $350 key deposit is required/ Tenant insurance is required. (No pets /No smoking allowed) (id:60365)
202 - 1100 Briar Hill Avenue
Toronto, Ontario
2 Bedroom 1 Bath Unit For Rent. Open Concept Living At Briar Hill Town Homes! This Unit Offers All White Kitchen Cabinets, Countertop, Beautiful Hardwood Flooring Throughout With A Great Layout. Outdoor Patio In Front Of Unit. 1 Underground Parking Included. Photos Are From Before The Current Tenant Moved In. Complex Has Lovely Green Space With Sitting Area. Easy Access To Yorkdale Shopping Centre, Restaurants, Ttc, Subway, And Major Highways. (id:60365)
1859 Sherwood Forrest Circle
Mississauga, Ontario
Set on a beautifully landscaped large lot in the lovely, leafy heart of Sherwood Forrest, this 4+1 bedroom,4-bathroom home offers a rare combination of space, comfort and potential. Lovingly cared for and meticulously maintained, it offers approximately 2,900 square feet above grade to make your own. It's the kind of home that's easy to grow into--and even easier to imagine your future in. The main floor features a spacious double-height foyer, large principal rooms and great flow. There's a bright eat-in kitchen with quartz counters and a walkout to the backyard deck, a separate dining room, a comfortable family room with a wood-burning fireplace, and a sun-filled living room with space to gather. A powder room and laundry-equipped mudroom with direct garage access round out the main level. Upstairs, four very generously sized bedrooms give everyone room to breathe. The primary suite spans one side of the house with a walk-in closet AND a double closet, plus a large ensuite with a double vanity, separate shower and tub. The remaining bedrooms share another large bathroom--also with a double vanity--making daily routines very manageable.The fully finished lower level includes several rooms that could each be used in a variety of ways (rec room, home gym, office, and guest room to name a few), or really whatever you envision. It's complete with a 3-piece bathroom and ample storage. And the backyard? Private, mature and gorgeously lush with space to entertain, play, or just enjoy the peace and quiet of your personal piece of this established, tree-lined neighbourhood. And speaking of the neighbourhood, this home is located steps from Sherwood Green Park and the Sherwood Forest Tennis Club, and conveniently close to lifestyle amenities, the University of Toronto Mississauga campus, the Clarkson GO Station, Highway 403 and the QEW. (id:60365)
47 Lothbury Drive
Brampton, Ontario
Come Check Out This Spacious Freehold Townhouse Built By Mattamy, Generous 4 Bedroom Town Home, Laminate On Main Floor, Very Bright Home With Natural Light, 2nd Floor Laundry, Master Bedroom With4 Pc Ensuite & W/I Closet, Entrance From Garage To The House. Close To All Amenities & Very Close To Mount Pleasant Go Station. (id:60365)
1285 Deer Run Drive
Mississauga, Ontario
Priced to sell. Welcome to this beautifully modernized home in the highly sought-after Creditview neighbourhood. Surrounded by mature trees for exceptional privacy, this property truly has it all. Renovated from top to bottom with modern finishes, newer hardwood floors, custom stairs and railings, upgraded washrooms, a designer kitchen with stainless steel appliances, and contemporary light fixtures. Its open-concept layout offers a seamless flow and an undeniable wow factor, complemented by a separate family room for added comfort and flexibility. (id:60365)
414 - 70 Halliford Place
Brampton, Ontario
Recently renovated, modern 2-bedroom, 2 washroom townhouse located at the major intersection of Queen Street and Goreway Drive. The main level features a modern kitchen with an extended dining bar, a powder room, a bright living area, and a large balcony that brings ample natural light while overlooking your designated parking spot for added convenience. The second level offers two bedrooms with oversized windows, creating a fresh, airy atmosphere, along with a 3 pc washroom and a laundry closet foreveryday ease. Conveniently situated just minutes from top-rated schools, scenic parks, building plazas, and major highways (Hwy 27, Hwy 50, and Hwy 407), this home delivers the perfect blend of comfort and connectivity. (id:60365)
177 Fandango Drive
Brampton, Ontario
Viewcard- Picture Type House. One of a Kind, Mattamy-built, Detached, Two-storied House With Double Door Entrance on a Premium Corner Lot (54 x 95 Ft (Over 5,000 Sq Ft) in the Prestigious, Quiet, and Family Friendly Spring Valley Community in the Credit Valley Neighborhood of Brampton. This House Has 5 Bedrooms and Almost 2900 Feet of Living Space That Includes Main Floor (1008 Sq Ft), Second Floor (1070 Sq Ft), Basement (606 Sq Ft), and Two Balconies (94 Sq Ft Each). The Main Floor Features an Open-concept Layout With Separate Living and Dining Rooms and a Large Kitchen. The Second Floor Has 4 Bedrooms, With the Primary Bedroom Featuring a 4-piece Bathroom. The 2nd Floor Includes a Walk Out to Balcony and a Laundry. The Exterior Has a Spacious Front Porch, and 2 Built-in Garages With an Entrance From Garage to the House. Total of 6 Parking Spaces (4 on Driveway 2 in Garage).The Basement is Finished, With a Separate Entrance Through Garage, and Includes a One Bedroom Apartment of Over 600 Sq Ft Living Area. The House is a 3-minute Drive to Mount Pleasant Go Rail Station .Close to All Amenities Including Walmart, Home Depot, Grocery Stores, Gym, Schools. Located Across the Big Parks & Playgrounds. The Home is Exceptionally Well-maintained, Less Than 20 Years Old. New Furnace (2024), Upgraded Basement Windows, Freshly Painted Interior. Deep corner lot. (id:60365)
2 Helman Road
Brampton, Ontario
Welcome to 2 Helman Rd, 5 + 2 Bedroom (LEGAL BSMT APPT ), 5-bathroom home situated on a PREMIUM LOT in a highly recommended neighbourhood. Featuring a long 4-Car driveway, Double-Car Garage, and grand Double-Door entrance, this property offers exceptional curb appeal and ample parking for family and guests.Inside, the home boasts hardwood floors throughout, with separate living, dining, and family rooms designed for entertaining and everyday living. CUSTOM BUILD IN Chefs dream Kitchen, complete with commercial-grade appliances, an oversized Center island, quartz countertops, and stylish backsplash. A patio door leads to a wooden deck, perfect for outdoor gatherings or relaxing in privacy. The main floor also includes a convenient laundry room, adding to the homes functionality.Oak stairs with iron pickets lead to the second floor, which features five spacious bedrooms, including a luxurious primary suite with a 5-piece ensuite and walk-in closet. Each bedroom has access to an upgraded bathroom, ensuring comfort and privacy for the entire family.The LEGAL BSMT APPT offers two additional bedrooms, an upgraded kitchen, full bathroom, and a cozy sitting area, ideal for extended family, guests, or rental potential. The separate entrance provides independence and flexibility.Additional highlights include high ceilings, abundant natural light, and premium finishes throughout. The backyard is spacious and ready for family fun, entertaining, or quiet relaxation.Located close to schools, shopping, parks, and transit, this home offers both luxury and convenience. A virtual tour is available, and private showings can be arranged with notice. Don't miss the opportunity to present a fully upgraded, move-in ready home with exceptional design, functionality, and lifestyle appeal.2 Helman Rd is a must-see property ready to welcome its new owners! (id:60365)
1533 Rometown Drive
Mississauga, Ontario
AN ABSOLUTE MUST SEE! This is more than a home, it's a grand-scale experience! Modest from the outside exploding into an incredibly expansive, 3000 sq ft of fully reimagined living space that simply cannot be captured in photos! Jaw-Dropping Scale. Unmatched Luxury. Custom-crafted with incredible attention to detail by Baeumler Quality Construction. Perched on an oversized 70 x 110 ft private lot, facing serene gardens, a lush tree-filled park and the Toronto Golf Club. Located in the prestigious Orchard Heights neighbourhood, showcasing soaring vaulted ceilings, a dramatic 17 ft porcelain tile fireplace feature wall, an expansive kitchen with a massive island great for entertaining, luxurious Cambria countertops, and designer cabinetry that flows seamlessly into a gorgeous living and dining area. Four oversized bedrooms, plus a fifth bonus room that can be used as a guest suite, home gym, art studio etc. Every room in this home feels spacious, open, and is thoughtfully designed. The primary suite is a luxurious retreat and spa-like experience featuring a Jason Brand Micro silk Hydrotherapy and Whirlpool tub, Cambria quartz, heated floors, and Toto bidet! This spectacular home is enhanced by custom finishes, massive windows, and top-tier craftsmanship, from herringbone custom hardwood to floating glass stairs and premium blinds. Step outside to a sprawling, private backyard oasis-on a pool-sized lot that is perfect for entertaining. Complete with a huge bi-level deck and roof overhang that invites endless enjoyment. See it in person to believe it! Schedule your private tour today-this one will leave you speechless! Upgrades: 17ft vaulted ceilings, skylight, recessed lighting throughout, 200-amp electrical panel, Triple driveway, 7 parking spaces, 3/4" water line, EV charger, Custom 42" front door, Upper garage storage, New subfloor, Modern mechanicals and Luxury vinyl plank in the basement, 6" spray foam insulation, Custom designer lighting, Insulated garage door (id:60365)

