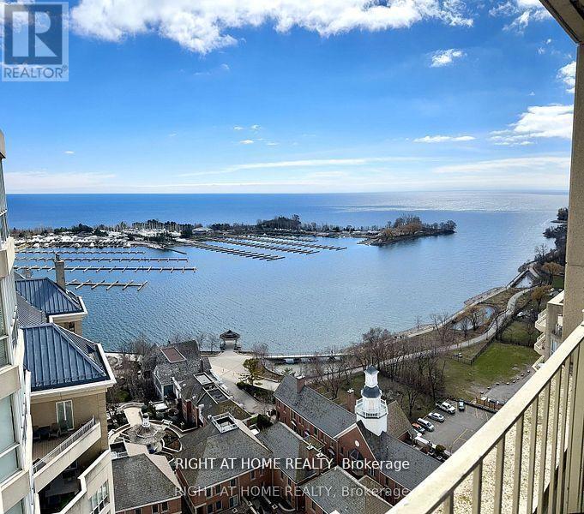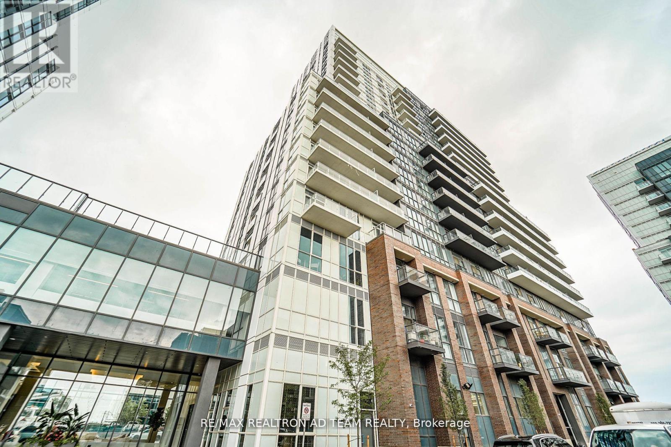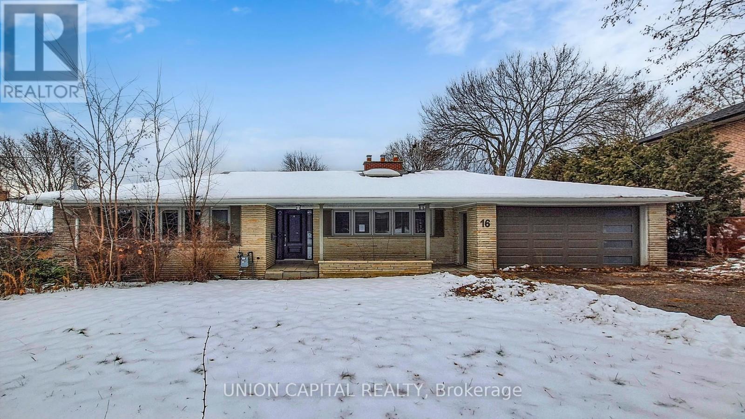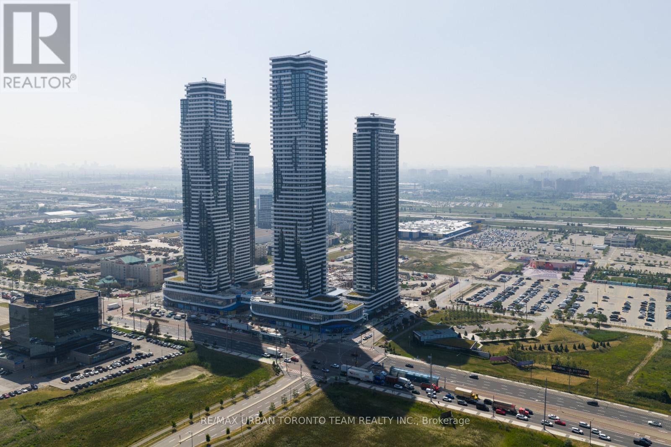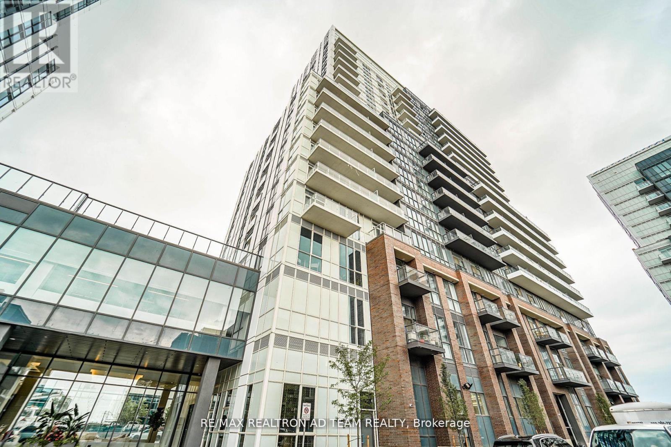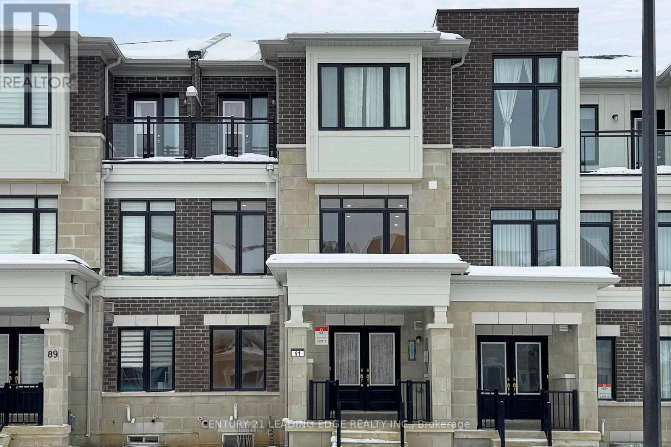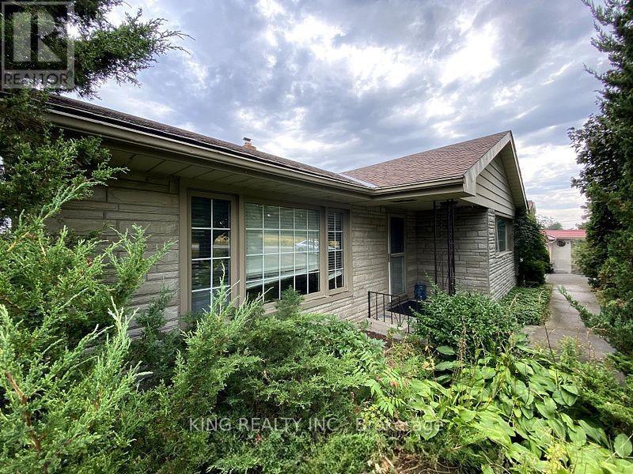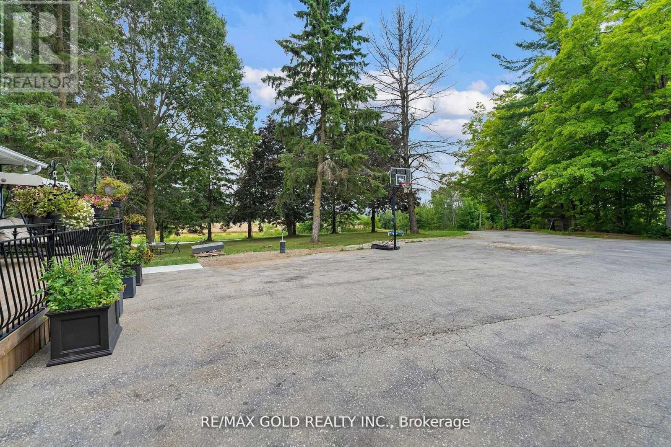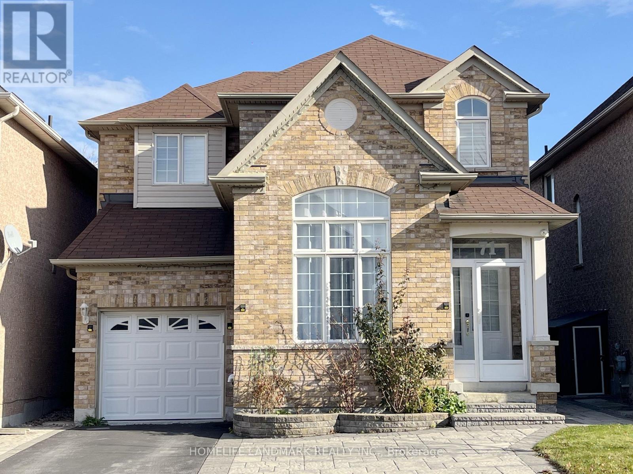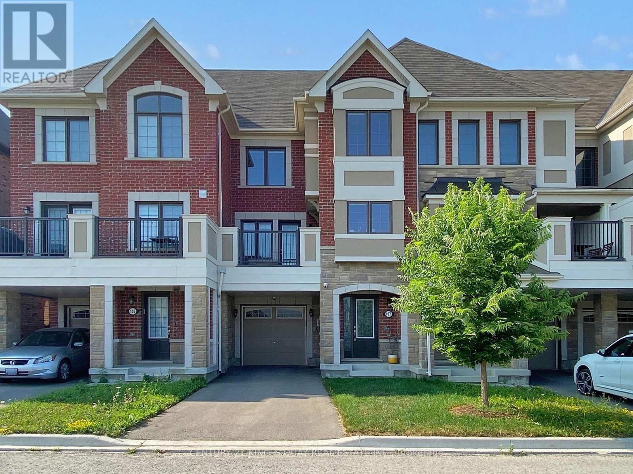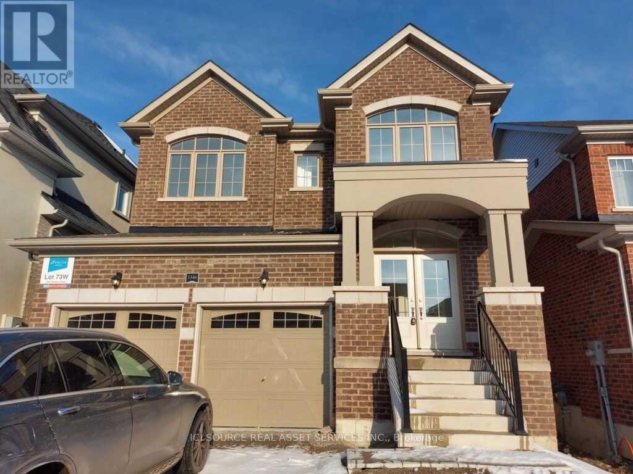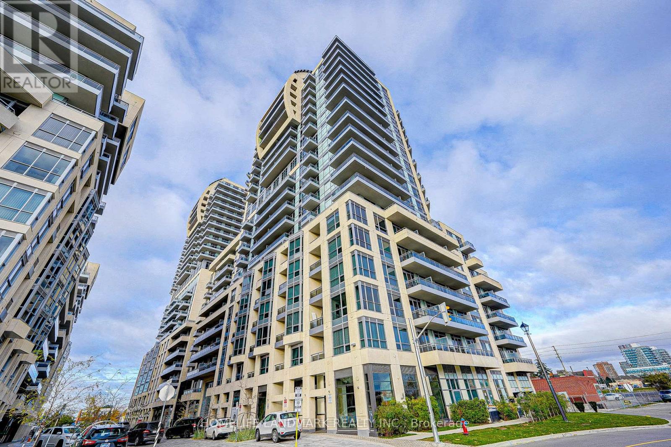2214 - 2285 Lake Shore Boulevard W
Toronto, Ontario
Stunning Marina Views from Every Window and the Expansive Terrace! This approx. 1,375 sq. ft. gem boasts a thoughtfully designed kitchen with a cozy breakfast nook and a pass-through to the dining area, ideal for hosting and entertaining. The luxurious primary bedroom features a spacious walk-in closet and a spa-like ensuite, creating your perfect retreat. Nestled just steps away from the vibrant waterfront, picturesque walking and cycling trails, and convenient access to TTC, GO Transit, and the QEW. Rare opportunity to escape into nature while staying effortlessly connected to the city. (id:60365)
1017 - 38 Honeycrisp Crescent
Vaughan, Ontario
Bright And Spacious Studio Apartment Built By Menkes With 1 Full Bath Unit & A Balcony. This Unit Features A Modern Kitchen With S/S Appliances, Laminate Floors, Lot Of Natural Light With Floor To Ceiling Windows. The Building Has Exceptional Amenities Including A BBQ Area, Guest Suite, Movie Theatre, Party Room, Fully Equipped Gym, Kids' Playroom, A Co-Working Space And 24hr Conceirge. Located In An Amazing Location, Steps Transit, TTC, Viva & Zum. Mins To Hwy 7, 407, 400, York University, Vaughan Mills, Canada's Wonderland & Much More. **EXTRAS** B/I Fridge, B/I Cooktop, B/I Oven, Built In Dishwasher, Microwave, S/S Range Hood, Stacked Washer & Dryer. (id:60365)
16 Cavalier Crescent
Vaughan, Ontario
Welcome to this gorgeous 3-bedroom bungalow set on an impressive 80.41 x 123.64 ft lot in prestigious Thornhill, Vaughan - surrounded by multi-million-dollar residences. This beautifully laid-out home features an updated island kitchen enhanced by a large skylight that fills the space with natural light, plus a convenient main-floor office ideal for remote work or study. The finished basement offers generous space with endless potential to create your own private retreat - whether a home theatre, gym, guest suite, or recreation area. Step outside to a sprawling backyard designed for entertaining, relaxation, and future possibilities. With easy access to Hwy 407, Hwy 7, and the fantastic shops, cafés, and amenities along Yonge Street, this location truly has it all. Don't miss your chance to own a stunning property and secure your own piece of paradise in one of Vaughan's most sought-after neighbourhoods! *Photos have been virtually staged* (id:60365)
502 - 225 Commerce St Street
Vaughan, Ontario
Festival - Tower A - 1 Bedroom plus Den 1 bathrooms, Open concept kitchen living room 554 sq.ft., ensuite laundry, stainless steel kitchen appliances included. Engineered hardwood floors, stone counter tops. 1 Parking & 1 Locker Included (id:60365)
2003 - 38 Honeycrisp Crescent
Vaughan, Ontario
Bright And Spacious, Studio Apartment, 1 Full Bath Unit. This Unit Features A Modern Kitchen With S/S Appliances, Laminate Floors, Lot Of Natural Light With Floor To Ceiling Windows. The Building Has Exceptional Amenities Including A BBQ Area, Guest Suite, Movie Theatre, Party Room, Fully Equipped Gym, Kids' Playroom, A Co-Working Space And 24hr Conceirge. Located In An Amazing Location, Steps Transit, TTC, Viva & Zum. Mins To Hwy 7, 407, 400, York University, Vaughan Mills, Canada's Wonderland & Much More. **EXTRAS** Fridge, Stove, Built In Dishwasher, Microwave, Exhaust Fan, Stacked Washer & Dryer. (id:60365)
91 William F. Bell Parkway
Richmond Hill, Ontario
Spacious & bright 3 Bedroom townhome with finished basement. Double car garage. 4 bathrooms. Lots of storage space. Modern with many upgrades. Steps to Richmond Green SS, Richmond Green Sports Centre & Park, Costco, Home Depot, restaurants & Hwy 404 (id:60365)
16605 Jane Street
King, Ontario
Country Living Oasis - Paradise Lifestyle Near City! For lease - detached 3+1 bedroom bungalow on 100 x 150 ft lot with gorgeous unobstructed tree farm views in King City. Located mins to Highway 400, within reach to Newmarket / Aurora and all amenities. Experience countryside on a private luscious land with fresh air and nature all around. Included in lease: detached garage + basement workshop and laundry room. Hardwood floors, open concept layout. Stainless steel kitchen appliances, dishwasher, double door fridge. Breakfast area and walkout to private backyard patio. Ample storage with huge workshop room in basement included. New Updates: New Tankless water heater, New Heat Pump, New Water Softener, New AC & thermostat.** Tenant to be responsible for annual septic system cleaning and annual propane refilling. Upon vacating the property, tenant must ensure propane tank is fully filled and septic system is cleaned. (id:60365)
6820 16th Side Road
King, Ontario
Country living just minutes from the city! A rare opportunity to rent 2 expansive acres inhighly desirable Schomberg. Surrounded by lush greenery, this property offers the perfectbalance of peace, privacy, and convenience. The main floor features a formal living and diningroom, along with a spacious eat-in kitchen. Whether you envision summer garden parties or quietmornings immersed in nature, this home is ready for it all. Fully renovated with a new kitchen(2022), new appliances , iron pickets, and laminate flooring throughout.Tenants to pay 100% Utilities. Tenant Is Responsible For Lawn & Snow Removal.Tenant is responsible for all utilities and must obtain tenant liability insurance. AAA tenants only!! (id:60365)
71 Ralph Chalmers Avenue
Markham, Ontario
Welcome To This Stunning Detached Home In Wismer, Top School Zone In Markham! Fully Furnished With Hardwood Furniture And Move-In Ready! Gleaming Hardwood Floors Through Out. Open Concept Kitchen With Samsung S/S Appliances, Gas Stove, Fotile Range Hood. The Primary Bedroom Offers a Luxurious Renovated En-Suite, And All Washrooms Has Updated. Perfect For Family And Study! Walking Distance To Public Transit, Food Basics, Banks, Restaurants, Plaza, Close To Top Schools, Parks, Shopping Centre And All Amenities! (id:60365)
107 Mcalister Avenue
Richmond Hill, Ontario
Location! Location! Location! Discover modern elegance in this beautifully upgraded 3-storey freehold townhome by Mattamy Homes, nestled in the prestigious Richmond Green Community. Backing onto a ravine with no rear neighbours, this home offers exceptional privacy and serene views. Featuring a functional, open-concept layout with 2 spacious bedrooms, 3 bathrooms, upper floor laundry, and direct access to garage. The primary bedroom boasts French doors and a large walk-in closet. Enjoy 9-ft ceilings and hardwood floors throughout above grade, with a bright great room and dining area enhanced by LED pot lights. The modern kitchen showcases quartz countertops, glass backsplash, under-cabinet lighting, and a premium Fotile range hood. Pride of ownership-owner-occupied, never rented, and meticulously maintained. Unbeatable location: Steps to Richmond Green Secondary School, and just minutes to Hwy 404/407, Costco, Home Depot, parks, restaurants, and shopping plazas. Key Highlights: 1) No maintenance fees; 2) Private driveway fits 2 cars; 3) Upgraded ceramic flooring on ground level; 4) Oak staircase with upgraded railings; 5) High-end washer & dryer included (id:60365)
1346 Stevens Road
Innisfil, Ontario
Almost New Beautiful Belle Air Shores House For Rent In Innisfil starting on Jan 1, 2026. Sought After Location Close To Shopping,Innisfil Recreation Complex,Beaches & Proposed Go Station! Entire House For Rent Never Lived. Hardwood Floors Throughout The Main Level. The House Including 4 Bedrooms And 3 Washrooms . Each Bedroom Has A Bathroom Attached. Double Door Entrance To House. Access To House Through The Garage. Minutes To Hwy 400 / Tanger Outlets, Lake Simcoe / Innisfil Beach Recreation Centre. Fridge, Stove, Dishwasher & Range. Washer & Dryer. Brand New Appliances And Window Coverings Installed. Central Air? Must Have Excellent Credit Score, Job Letter, Paystubs And References Needed. *For Additional Property Details Click The Brochure Icon Below* (id:60365)
1401 - 9205 Yonge Street
Richmond Hill, Ontario
Experience resort-style living in this bright suite featuring 9-foot ceilings and a huge 95-foot balcony with unobstructed north views. The location is unbeatable-just steps to Hillcrest Mall, Plaza, Supermarket, Shops, Banks, Restaurants, all amenities, and public transit, with easy access to Hwy 404 & 407.The building offers 24/7 concierge/security and luxury amenities. Please Note: This is a non-smoking unit with no pets, as per the landlord. (id:60365)

