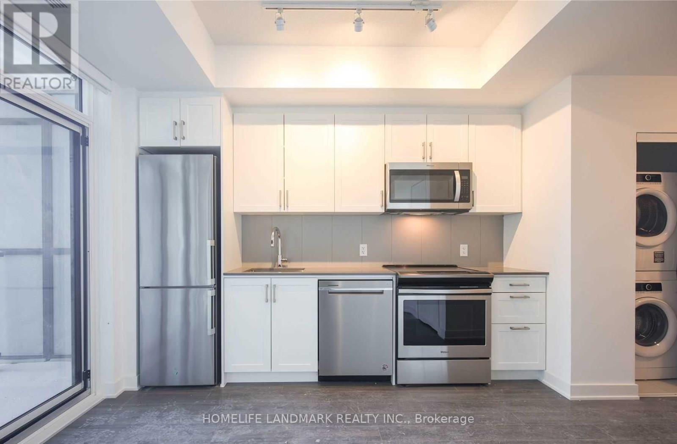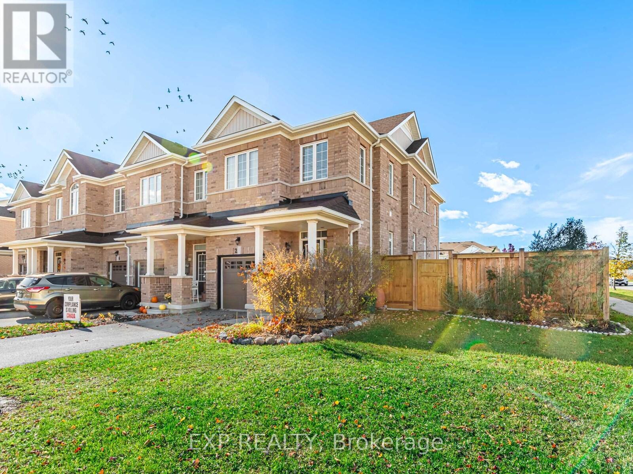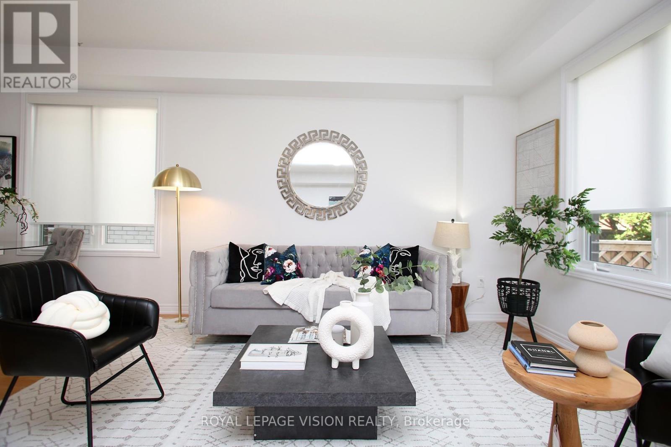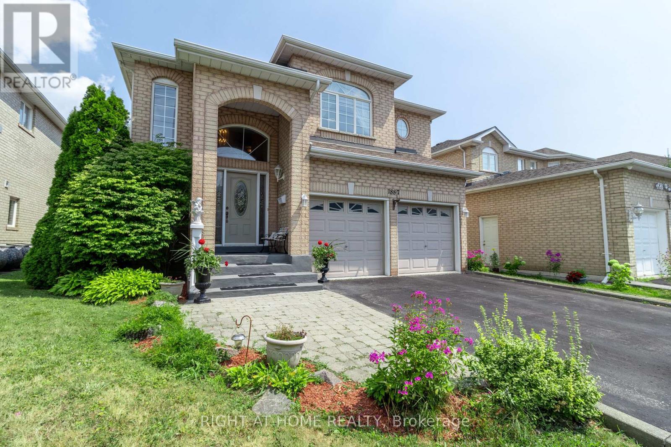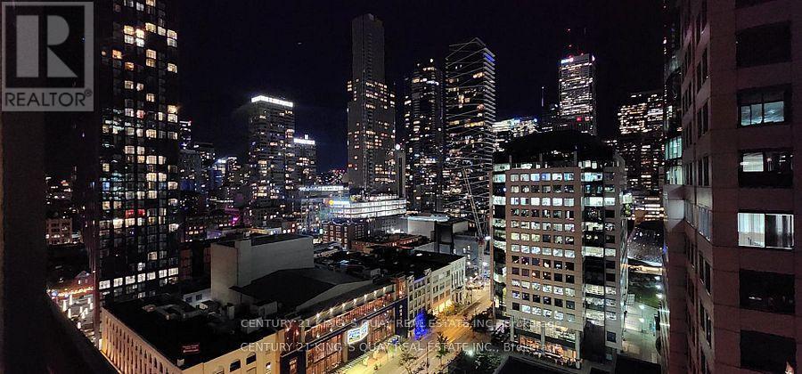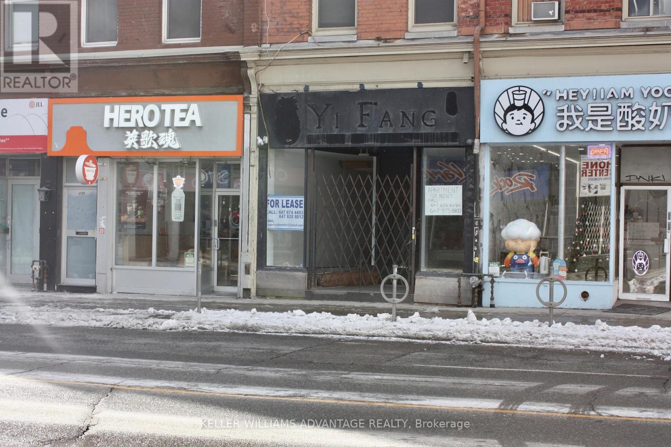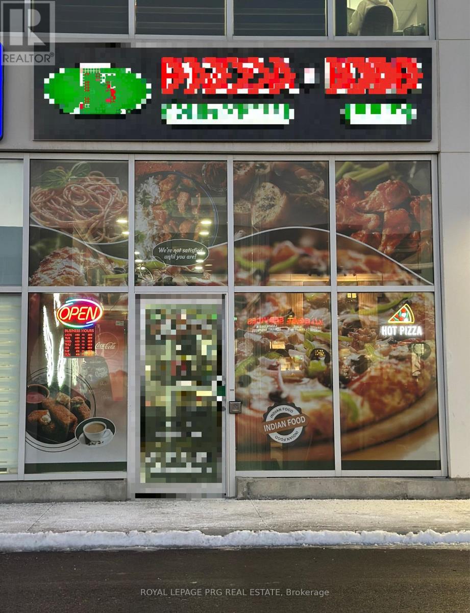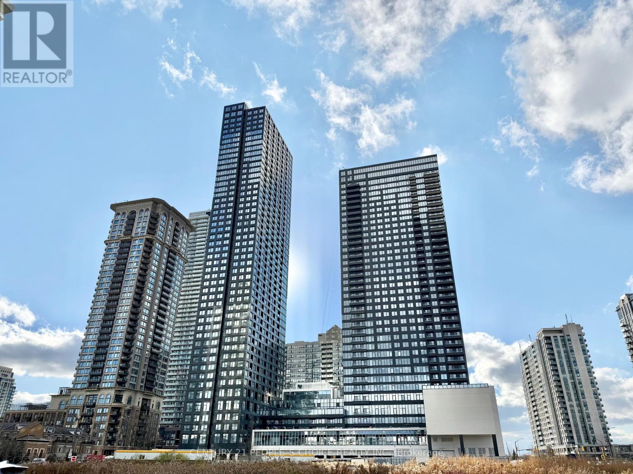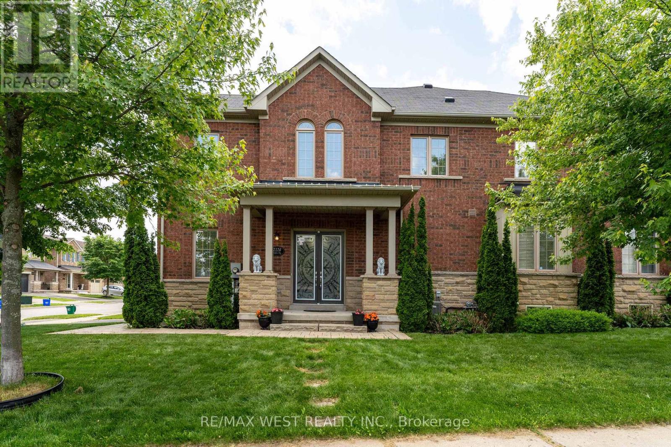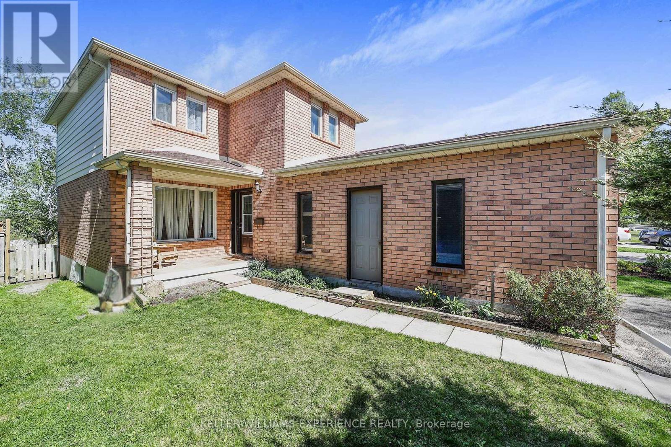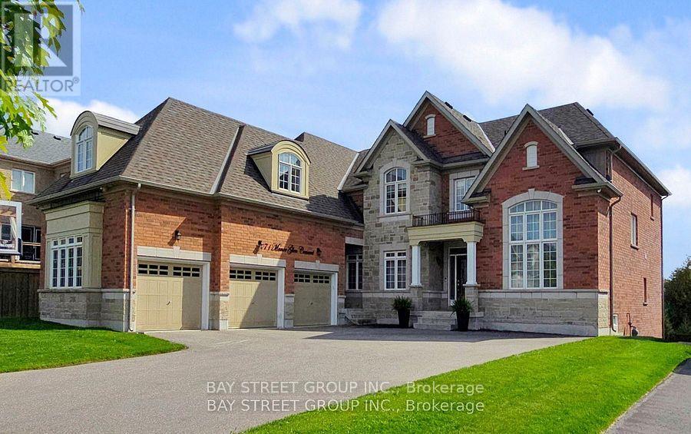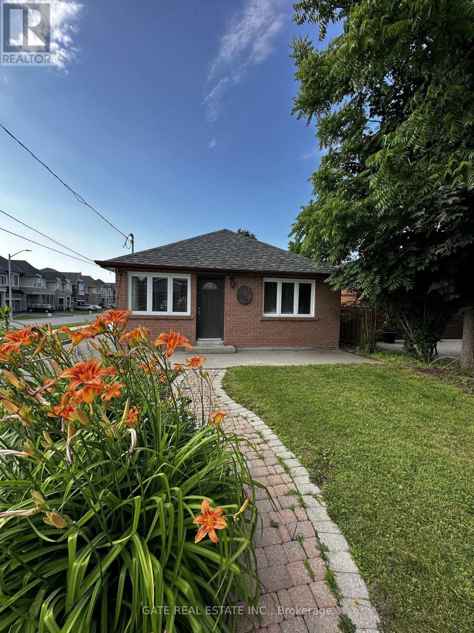681 Yonge Street
Barrie, Ontario
New South District Condo For Lease--North facing bachelor unit, with 1 heated underground parking lot. Open concept suite with 9ft ceilings, and tiled backsplash. Amazing rooftop terrace with lounge and BBQ, party room, gym,and concierge. Minutes away from schools, grocery stores, and GO Station. Stainless Steel Appliances (B/L Dishwasher, Stove, Fridge & Microwave Hood Fan),Stacked Washer and Dryer, All Light Fixtures&Window Blind Rollers. (id:60365)
2 Angela Street
Bradford West Gwillimbury, Ontario
Welcome to 2 Angela Street, a gorgeous open-concept home where modern living meets serene nature. Located on a quiet, private street, this home backs directly onto a lush green area, offering peaceful ravine views and unparalleled privacy. Step inside and be greeted by soaring 9-foot ceilings and an abundance of large windows that flood the home with natural light. The spacious main floor flows seamlessly, making it perfect for both relaxing with family and entertaining guests. The modern kitchen is a chef's delight, featuring sleek extended cabinets for ample storage. Head upstairs to your primary suite, a true retreat complete with a large walk-in closet. The home boasts fantastic storage, including two huge walk-in closets in total. Convenience is key with a dedicated 2nd-floor laundry room-no more hauling baskets up and down the stairs! (id:60365)
21 Sorbara Way
Whitby, Ontario
Sold under POWER OF SALE as-is where-is. This newly built corner unit offers a bright and spacious open-concept layout, perfect for modern living. The contemporary kitchen is equipped with brand-new stainless steel appliances and quartz countertops, combining style with everyday convenience. The primary bedroom serves as a retreat with its luxurious 5-piece ensuite, while the second-floor laundry adds ease to daily routines. An upgraded basement with higher ceilings and egress windows provides additional living potential, and direct access to the garage from inside the home ensures comfort and security. Ideally located with easy access to Highway 7, 407, and 412, as well as schools, parks, and everyday amenities, this home is the perfect blend of style, practicality, and convenience. Approximate POTL $195. (id:60365)
1887 Fairport Road
Pickering, Ontario
Welcome to this spacious 4 bedroom/4 bathroom/ 2 car garage home on a sizeable 44 x 113 ft lot and located in a sought-after Family Friendly Community. A well cared for home, owned by the same family for almost 20 years. Lots of updates and maintenance done inside and outside of the home, newer roof, updated many windows, and more. West facing with great natural light in every room. Open concept layout with all livings spaces connected on the main floor: Bright kitchen with updated quartz countertops, and some updated appliances, lots of space to install a kitchen island with seating that overlooks the living room with a fire place; connected to the sitting room which looks into the formal dining room. Great for entertainment, walk out to the backyard with a patio space and perfect amount of grass to keep maintenance low but enough space for the family to play. In-law suite in the finished basement with 1 bedroom/ 1 washroom/ kitchenette/ and potential to install a separate entrance through the back; Lots of windows and great ceiling height. Spacious bedrooms: an oversized primary bedroom with ensuite and large windows in all rooms- easy access to Laundry already located upstairs. Lots of storage inside the house and within the high ceiling garage. AMAZING LOCATION: Conveniently located near top-rated Elementary and High schools (Public and Catholic), parks, Surrounded by shopping and restaurants (Pickering Mall; many Plazas at: Strouds/ Whites, Kingston/Whites etc), easy access to to Local busses and GO transit (both GO bus and GO Train), and major highways for an easy commute (401 Access at the Fairport & Kingston). (id:60365)
1703 - 8 Mercer Street
Toronto, Ontario
The Mercer, Nestled in the Entertainment District, residents enjoy unparalleled convenience, with everything they need just steps away. The area, near King Street, Spadina Avenue, and University Avenue, is one of Toronto's most vibrant urban neighborhoods, rich in cultural attractions and nightlife. Notable venues like the Princess of Wales Theatre, Rogers Centre, Roy Thompson Hall and much more are nearby, and the district hosts the renowned Toronto International Film Festival every September. FYI YOU WILL REALLY LIKE THE VIEW! (id:60365)
672 Yonge Street
Toronto, Ontario
Prime 1,000 sq. ft. retail space located just south of Bloor Street in a high foot-traffic, high-visibility corridor. Beautiful old Toronto front windows add great character. Outstanding street exposure with consistent pedestrian flow makes this an ideal location for Boutique retail, Espresso Bar, or Service-based operators etc. Features include a high-ceiling basement offering excellent additional storage capacity and two customer washrooms, adding both functionality and convenience. A rare opportunity to establish your brand in a thriving urban setting. (id:60365)
101 - 9280 Goreway Drive
Brampton, Ontario
Prime Commercial Opportunity - Pizza Restaurant with Real Estate in Castlemore Town Centre **Rare opportunity to acquire both business and property in one of Brampton's most prestigious retail nodes - Castlemore Town Centre. **Approximately 1,900 sq. ft. corner unit offering exceptional street presence and maximum exposure. **Unbeatable visibility at the highly trafficked intersection of Humberwest Parkway & Goreway Drive. **Turnkey pizza restaurant, fully furnished and tastefully designed with contemporary, high-end finishes. **Fully equipped commercial kitchen, including a 14-foot exhaust hood, ideal for a wide range of food concepts. **Licensed for dine-in and alcohol service (LLBO), with seating capacity for 30+ patrons. **Two on-site washrooms, ensuring compliance and customer convenience. **Flexible zoning allows for multiple alternative uses, including but not limited to: Indian dine-in restaurant, Café or bakery, Shisha lounge (subject to approvals), Clothing or retail boutique, Mortgage office or professional office use. **Unit can be sold fully operational or delivered vacant, allowing buyers to tailor the space to their specific business vision. **Ample on-site customer parking, enhancing accessibility and foot traffic. **Surrounded by dense residential communities and strong commercial growth, providing a built-in and continuously expanding customer base. **Ideal for owner-operators, investors, or entrepreneurs seeking long-term appreciation and stable real estate ownership. **Modern layout with premium finishes, minimizing immediate capital expenditure. **Financing options available - speak directly with the listing agent for details. A standout opportunity to own, operate, or reposition a premium commercial unit in one of Brampton's most vibrant and desirable retail corridors. (id:60365)
3512 - 395 Square One Drive W
Mississauga, Ontario
Welcome to this brand-new 1-bedroom Daniels condo in Square One. offering contemporary finishes and unbeatable convenience. Enjoy 9 ft ceilings, warm laminate flooring, modern baseboards/casings, and mirrored closet doors. The stylish kitchen impresses with custom cabinetry, under-cabinet lighting, quartz countertops, tile backsplash, soft-close features, and 24" European-style appliances. The elegant big size bathroom includes an integrated vanity and floor-to-ceiling tiles. Additional perks: stacked front-load washer/dryer, individual hydro metering, Decora switches, and pre-wired cable/internet. Residents enjoy exceptional amenities including a 24/7 concierge, state-of-the-art fitness centre with basketball half-court and climbing wall, co-working lounge, children's play areas, garden plots, and a social terrace. Steps from Square One, Sheridan College, parks, cafés, and major transit routes, with quick access to highways and the upcoming LRT.Stainless steel appliances: Stove, Fridge, Microwave. Range hood, Dishwasher. Washer/Dryer. (id:60365)
2120 Fiddlers Way
Oakville, Ontario
Located in a highly desirable Oakville neighbourhoods, this 3+1 bedroom, 3-bathroom freehold townhome offers the perfect blend of comfort, location, and function. Situated directly across from a park and minutes from Oakville Trafalgar Memorial Hospital, with top-ranked schools like Garth Webb SS and Forest Trail PS nearby. Public transit and major highway access make commuting simple and efficient. Interior features include hardwood flooring throughout, granite kitchen countertops, custom pantry, upgraded cabinetry, and wrought-iron staircase spindles. A spacious main-floor room provides flexibility as a home office or additional bedroom. The home also includes an energy-efficient tankless hot water system.Enjoy a professionally landscaped backyard with mature trees, including Japanese maple and cedar, a stone patio, gas line for BBQ, and a custom pergola, ideal for outdoor living with minimal maintenance. Located in a well-established, family-friendly community close to shopping, schools, green space, and trails. (id:60365)
45 Garden Drive
Barrie, Ontario
Welcome to 45 Garden Dr, Barrie - a bright and inviting family home in a fantastic location! The main floor features a spacious, open-concept living and dining area filled with natural light. The kitchen offers a convenient walkout to a deck and a deep, fully fenced backyard - perfect for entertaining or family time. Upstairs, you'll find three generously sized bedrooms and a full bath. The finished basement includes a roomy fourth bedroom, a comfortable living area ideal for a teen retreat, another full bathroom, and ample storage space. Newly shingled roof. Located close to schools, shopping, GO Transit, and Hwy 400, this home is perfect for commuters and growing families alike. Don't miss out! Bonus Buyer Incentive! Purchase this home and receive a $5,000 flooring credit paid out on closing! Update, upgrade, or customize the floors to match your personal style. The choice is yours. (id:60365)
71 Manor Glen Crescent
East Gwillimbury, Ontario
Tucked away on a quiet cul-de-sac and backing onto a lush ravine, this stunning detached residence offers privacy, elegance, and modern comfort. Designed for families who love to entertain and relax in style, it features over 7,000 sq. ft. of professionally finished living space with exceptional attention to detail. Set on a premium half-acre ravine lot with breathtaking views and mature trees, the home opens to a grand two-storey foyer with coffered ceilings, wainscotting, and abundant natural light. The main floor features 9-foot ceilings, premium hardwood flooring, and more than 100 pot lights. A gourmet kitchen with granite countertops and a large breakfast island flows seamlessly into the bright, open-concept family room, where a gas fireplace overlooks the serene backyard. A private main-floor office adds convenience for remote work or study. Upstairs, four spacious bedrooms each include a private ensuite, with the luxurious primary suite offering a walk-in closet and a spa-inspired bathroom complete with soaking tub and elegant finishes. A three-car EV-ready garage and an expansive backyard provide the perfect space for entertaining, gardening, or quiet evenings outdoors. Situated on a safe, family-friendly street just minutes from Highway 404, this home blends sophistication, comfort, and tranquility-crafted for those who value beauty, space, and connection. (id:60365)
86 Bond Crescent
Richmond Hill, Ontario
THE WHOLE HOUSE! Welcome to this clean, bright, and cozy 3-bedroom brick bungalow, ideally located in the prestigious Oakridges neighbourhood and surrounded by million-dollar homes!Just a short walk to Yonge Street, you'll enjoy unbeatable convenience with easy access to shops, restaurants, public transit, schools, banks, Shoppers Drug Mart, and more. This home also offers quick access to major highways, making commuting a breeze.Spend weekends exploring the natural beauty of Lake Wilcox and Bond Lake, just a short drive away. Or take advantage of the nearby Richmond Hill Community Centre, offering recreational facilities for the whole family.Inside, the sun-filled, south-facing living room offers views of the beautiful front yard. The spacious backyard is perfect for relaxing, entertaining, or giving kids a safe place to play.This move-in ready home offers the perfect blend of peaceful suburban living and urban convenience-all in one of Richmond Hill's most desirable communities.Note: Photos are from the previous listing and are virtually staged. (id:60365)

