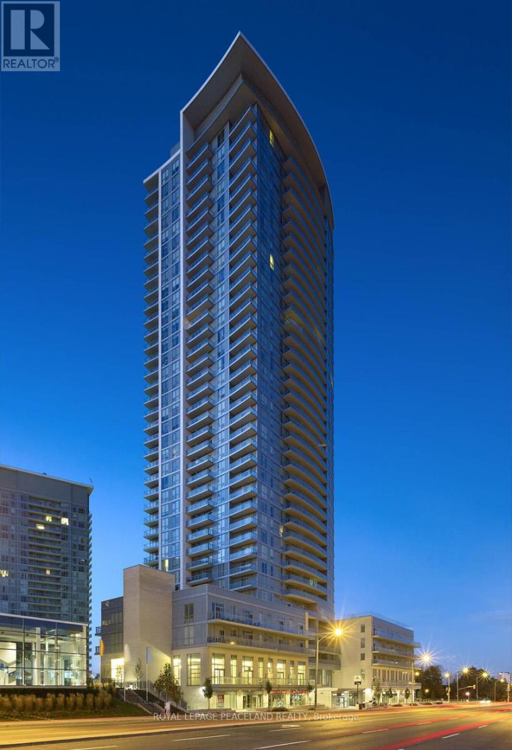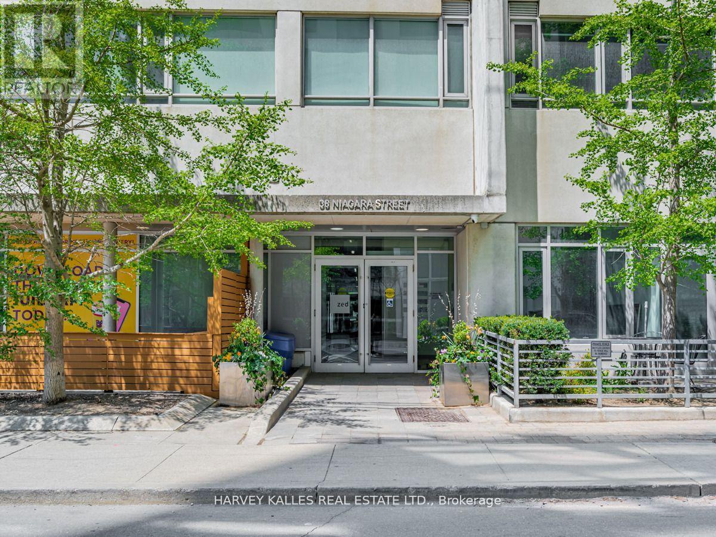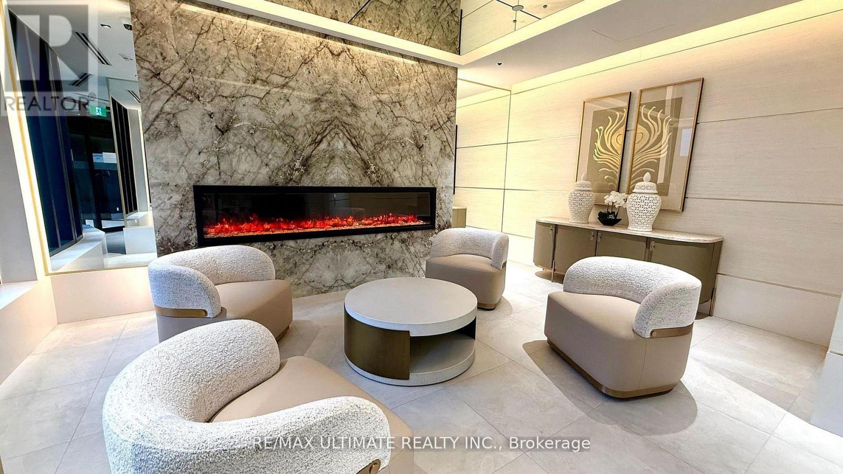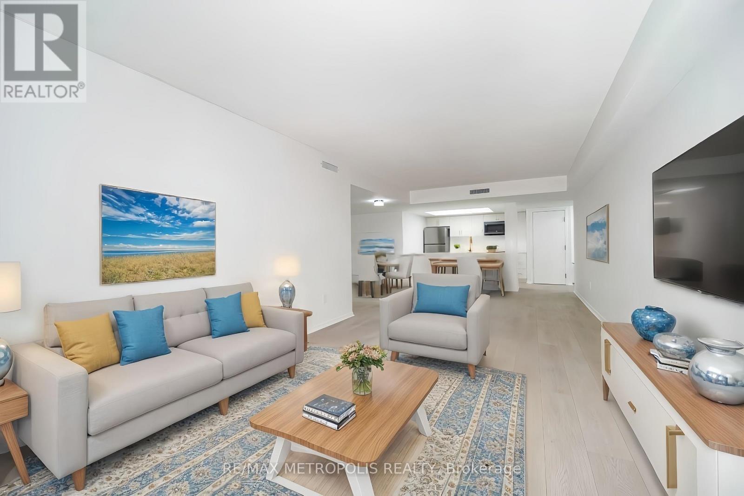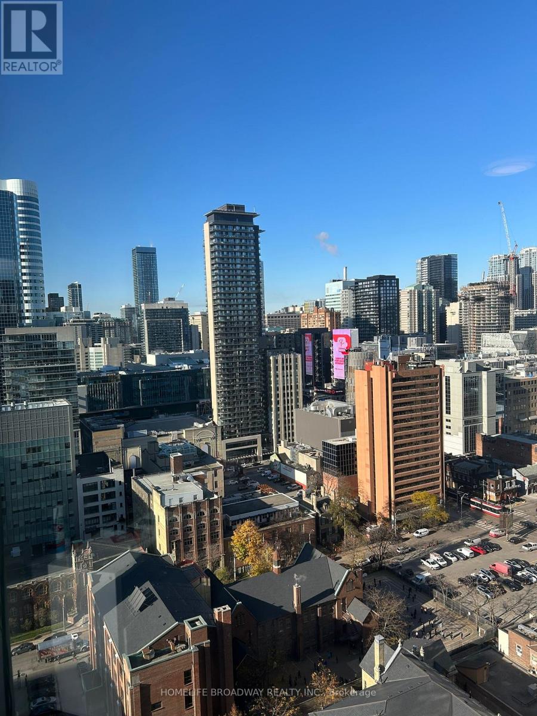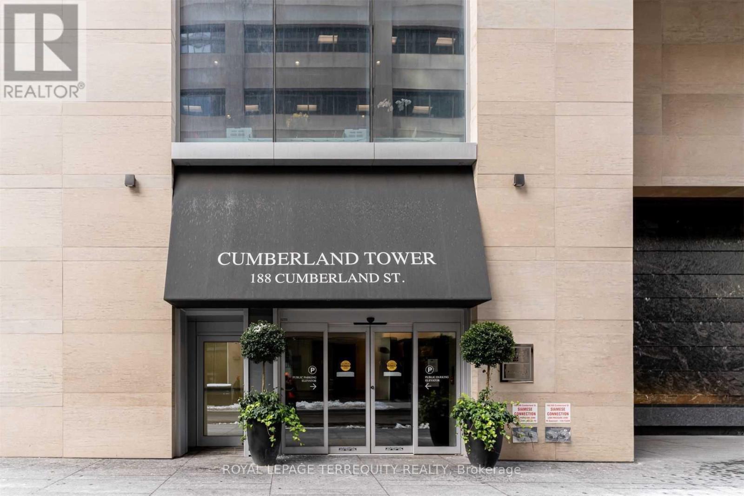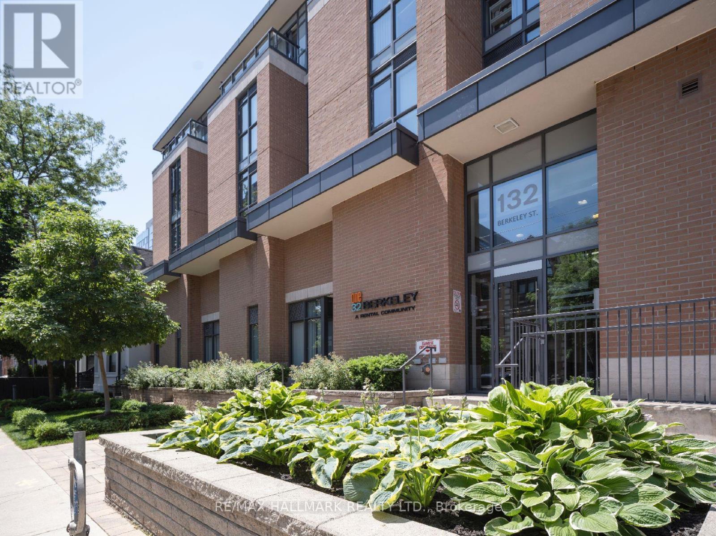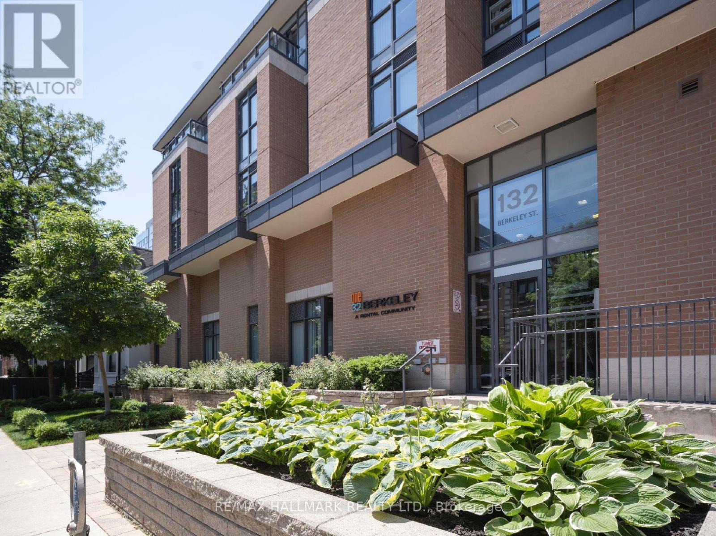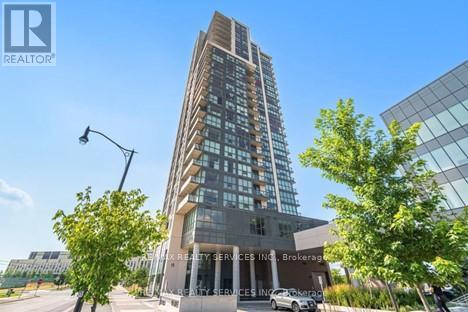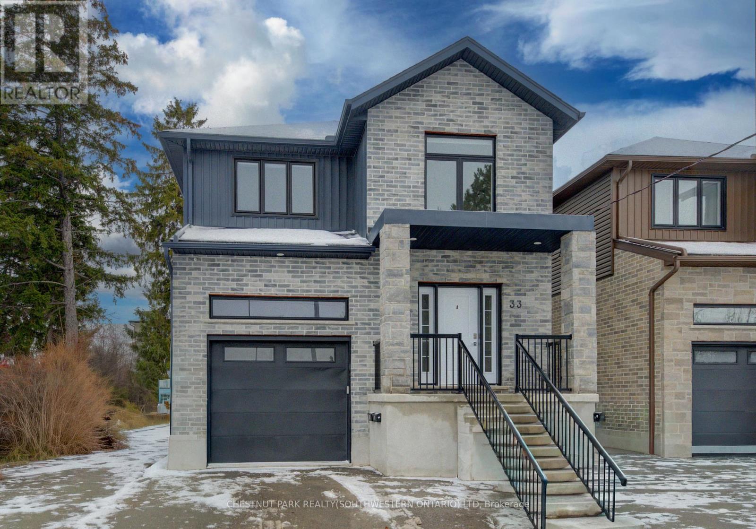2604 - 70 Forest Manor Road
Toronto, Ontario
Prime Location, Luxury Condo In The Heart Of North York. Large 1+1 Bedroom Unit With Southwest View, Functional Layout, Open Concept Modern Kitchen. Steps To Don Mills Subway, 401/404, Fairview Shopping Mall, TNT Supermarket, Restaurants, Parks. 24Hrs Concierge. (id:60365)
105 - 872 Sheppard Avenue W
Toronto, Ontario
Wow! Super rare over 700 sq ft private terrace with this quiet ground floor former model corner unit! Nothing else like this on the market! Perfect house alternative like having yor own backyard with gas BBQ included! Almost 1,000 sq ft of interiors with 10 ft ceilings and split bedroom plan. Granite counters in kitchen with stainless steel appliances, 2 full 4 piece bathrooms, huge closets in both bedrooms. Laminate and ceramic floors throughout. Unit has private secure storage room. 1 parking spot included. Perfect for entertining, young families, and pets! Walk to Sheppard West Subway, places of Worship, top rates schools, parks, Tim Hortons, and more! On direct route to U of T. Vacant and ready to move into! Available immediatey! Unbelivably priced to sell! (id:60365)
311 - 38 Niagara Street
Toronto, Ontario
Fully furnished unit in a quiet, boutique building on a tucked-away street, steps to King West. Ideal for downtown professionals, the unit features wide plank floors, 9 ft exposed concrete ceilings, a renovated kitchen, updated bathroom, pot lights, and a bright east-facing balcony. Offered fully furnished with bedding, towels, cookware, glassware, utensils, and kitchen appliances move in with just a suitcase. TTC streetcar at your doorstep. Walk to King West offices, Farm Boy, 1Hotel, Liberty Village, Victoria Memorial Square, top restaurants, fitness studios, Trinity Bellwoods, and waterfront trails. Rent includes hydro, internet and storage locker. One (1) Year Term Only. AAA Tenant. Available February 1st onwards. (id:60365)
706 - 150 East Liberty Street
Toronto, Ontario
Spacious & Bright 2+1 Bedroom, 2 Bathroom Unit Comes W/Floor To Ceiling Windows Allows For Plenty of Natural Light & Unobstructed South Views, Plenty of Storage, Including Iwo Storage Lockers (One IS Even On Same Floor As Unit), Split Bedroom Layout Making Sharing The Space A Breeze, Large Balcony Facing Water, Walk-In Closet And Ensuite In Master Bedroom, Modern Kitchen With Full Size Appliances, Den off of Front Entrance With Room For A Desk. Steps To The Lake of Ontario, TTC, Streetcar. Minutes To Liberty Village And King West. Amazing Amenities: Party/Meeting Room, Recreation Room, Rooftop Deck/Garden, Visitor Parking, Fitness Room, Yoga Studio, Billiards Games Room, Sauna, BBQ Area, Internet Lounge and Guest Suites, 24 Hour Security/Concierge. (id:60365)
921 - 5858 Yonge Street
Toronto, Ontario
Live at Plaza on Yonge, a brand-new, modern condominium in the heart of North York's vibrant Yonge & Finch community, just steps from Finch Subway Station. This bright corner south/east facing 2 bedroom, 2 bathrooms is thoughtfully designed suite features soaring 9-ft ceilings, floor-to-ceiling windows that flood the space with natural light, and a private balcony with open views-perfect for relaxing or entertaining. Residents enjoy premium amenities including a 24-hour concierge, fitness facilities, and indoor/outdoor lifestyle spaces, all while being surrounded by top-tier shopping, cafes, restaurants, and renowned Asian cuisine, with effortless access to TTC, GO Transit, and Highway 401-an ideal home for professionals seeking style, comfort, and unbeatable convenience. Rogers Wifi Internet included. (id:60365)
2908 - 1001 Bay Street
Toronto, Ontario
Student and Newcomer Welcome . Spacious 2 Bed + Den Suite at 1001 Bay St! Over 1,200 sq ft with a bright open layout, 2 full washrooms, and upgraded interior throughout. Versatile den ideal for office or extra living space. Prime location steps to U of T, Hospitals, Yorkville, Queen's Park & Subway. Luxury amenities include 24/7 concierge, indoor pool, sauna, basketball, badminton, squash courts, rooftop terrace & more. (id:60365)
2809 - 60 Shuter Street
Toronto, Ontario
Less Than 5 Years New 1 Bedroom Offers Modern Finishes with a NICE view. Prime Downtown Location - Excellent Walk Score: Steps to TTC Bus & Subway, Groceries, Restaurants, Eaton Centre, Toronto Metropolitan University (Formerly Ryerson), Path, Yonge-Dundas Square, and the Financial District and More! Luxury Building Amenities Include: 24-hour Concierge, Fully Equipped Fitness Centre, Party Room, Media Room, Spacious Outdoor Rooftop Terrace with BBQ Facilities and More! (id:60365)
1609 - 188 Cumberland Street
Toronto, Ontario
Welcome To The Prestigious Cumberland Tower In The Heart Of Toronto's Coveted Yorkville Neighborhood. Discover this bright and thoughtfully designed 1 Bedroom unit. With a functional open-concept layout, south-facing views, floor-to-ceiling windows, and Engineered Laminate Plank Floors, this unit is filled with natural light and offers a warm, welcoming feel. Custom-Designed Kitchen Cabinetry With Stone Counters & Built-In Integrated Miele Appliances. Excellent Building Amenities Include 24-Hour Concierge, Indoor Pool, Gym, Party Room And Steam Room. Steps To Subway, World Class Shopping, Restaurants, U of T, Groceries And Much More! Enjoy The Best The City Has To Offer Right At Your Doorstep. Don't Miss This Opportunity To Call This Condo Your Home! Tenant pays for water, hydro, heat, and tenant insurance. (id:60365)
918 - 132 Berkeley Street
Toronto, Ontario
One32, Offering 2 Months Free Rent + $500 Signing Bonus W/Move In By Jan.15 . Open Concept 1 bdrm + Den, W/ Balcony, Vinyl Plank Flooring, Quality Finishes & Professionally Designed Interiors & Ensuite Laundry. Amenities Include Party Rm, 24 Hr Fitness, Library With Fplce, Bus.Centre, 5th Floor Terrace W/BBQ & Garden, Visitor Pkg, Bike Lockers, Zip Car Availability. Heart of Downtown Just Blocks From George Brown, St. Lawrence Market & Distillery District. (id:60365)
505 - 132 Berkeley Street
Toronto, Ontario
One32, Offering 2 Months Free Rent + $500 Signing Bonus W/ Move In By Jan.15. Open Concept 1 bdrm, W/ Balcony, Vinyl Plank Flooring, Quality Finishes & Professionally Designed Interiors & Ensuite Laundry. Amenities Include Party Rm, 24 Hr Fitness, Library With Fplce, Bus.Centre, 5th Floor Terrace W/BBQ & Garden, Visitor Pkg, Bike Lockers, Zip Car Availability. Heart of Downtown Just Blocks From George Brown, St. Lawrence Market & Distillery District. (id:60365)
1506 - 15 Lynch Street
Brampton, Ontario
Rare 2 car parking! Beautiful modern 3 year old condo located in a highly desirable neighborhood, featuring floor to ceiling windows that fill the space with natural light. This well-designed unit offers 2 spacious bedrooms, 2 full bathrooms, a stunning contemporary kitchen, open-concept living and dining area, and a bright, airy layout throughout. Spacious locker included, Perfect for comfortable living in an excellent location close to all major amenities. (id:60365)
A - 33 Second Avenue
Kitchener, Ontario
Now available for immediate occupancy! This nearly new three-bedroom, three bathroom unit occupies the upper two stories of a custom purpose-built duplex, constructed in 2022 by local builders Distinct Homes. Situated in the rapidly evolving central Kitchener neighbourhood of Kingsdale, A-33 Second Avenue lies only moments from every imaginable amenity, schools, parks, public transit options (including the Regional LRT hub at Fairview Park Mall), and the expressway. Refined modern living is the hallmark of this home, which also boasts luxurious finishes and features - including a four-piece primary ensuite, quartz countertops, nine-foot ceilings, and carpet-free flooring underfoot throughout. This unit comes complete with two parking spaces (including exclusive use of the garage), and a generously sized yard with an elevated walk-out deck plus bonus storage shed. (id:60365)

