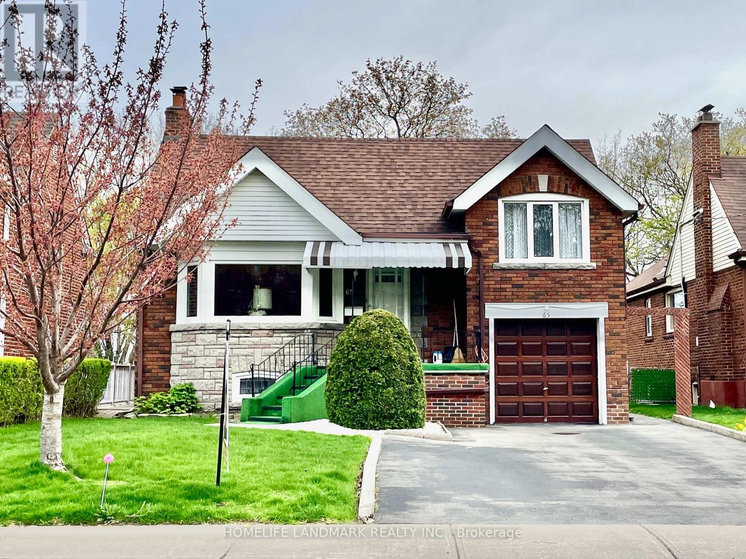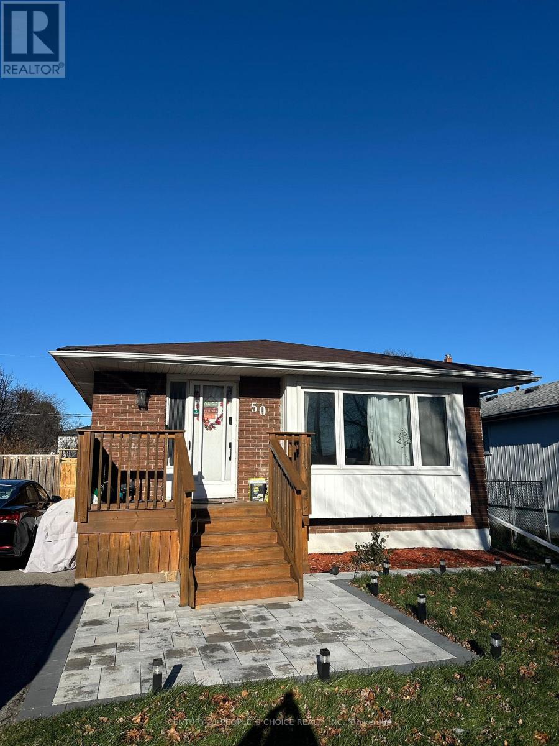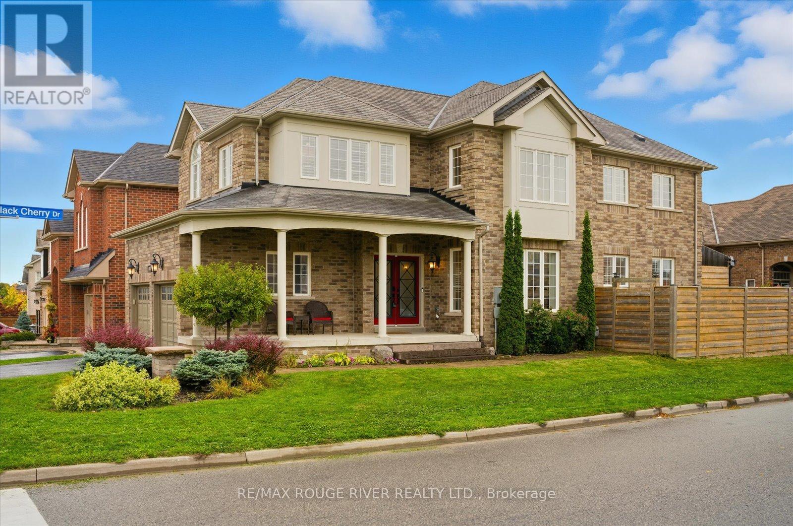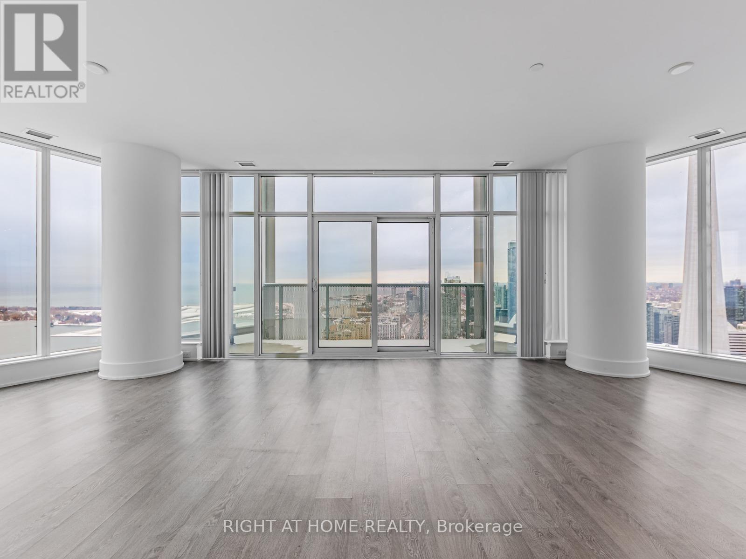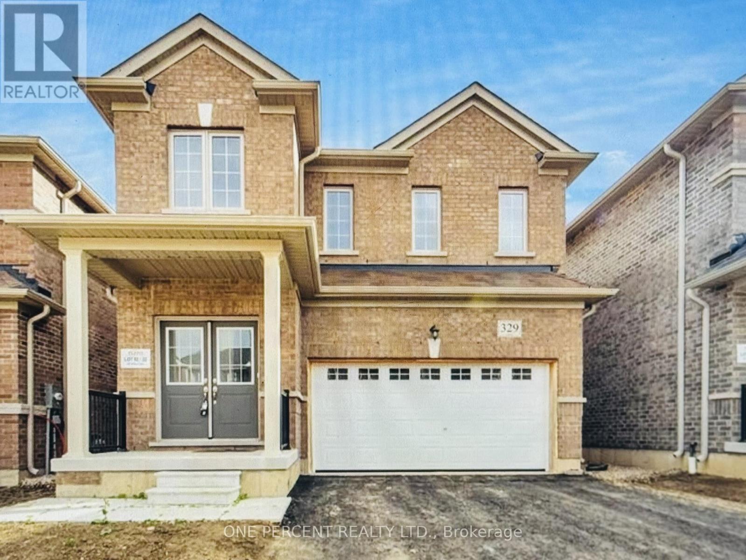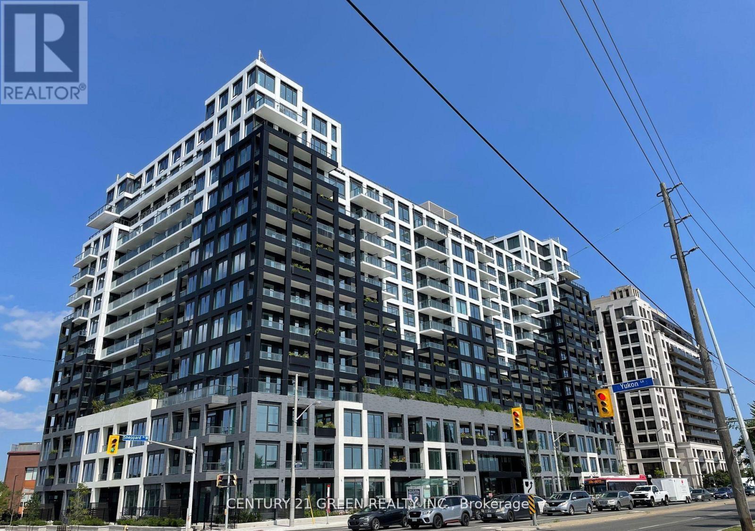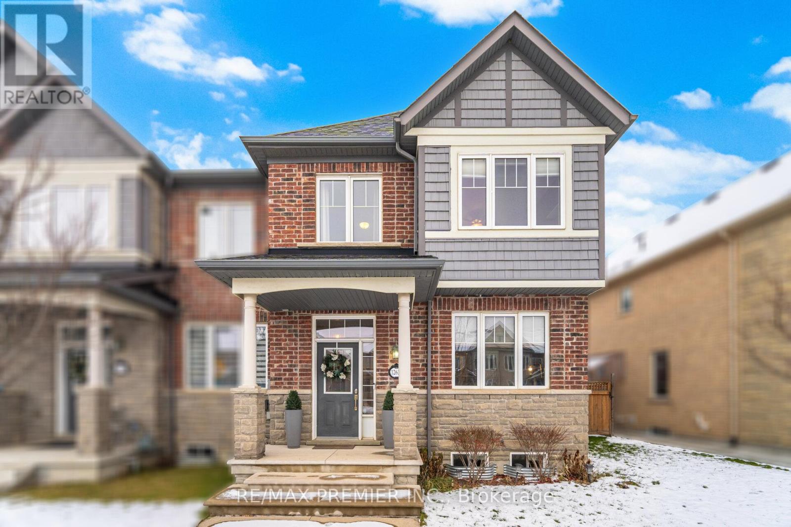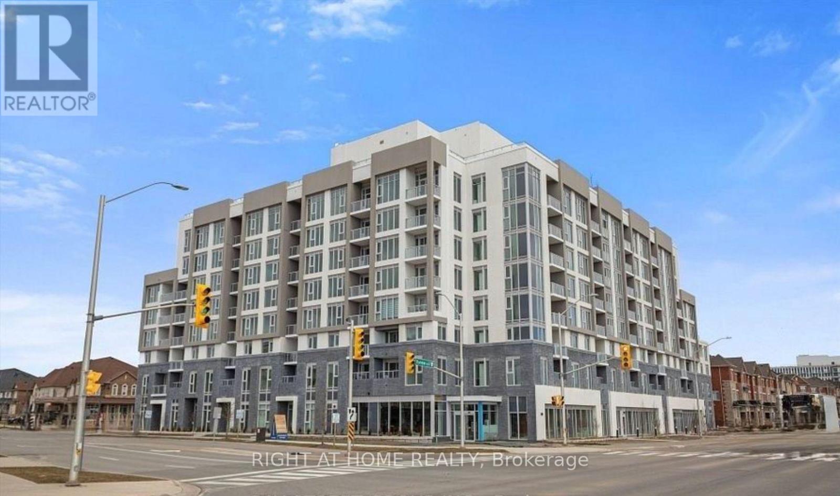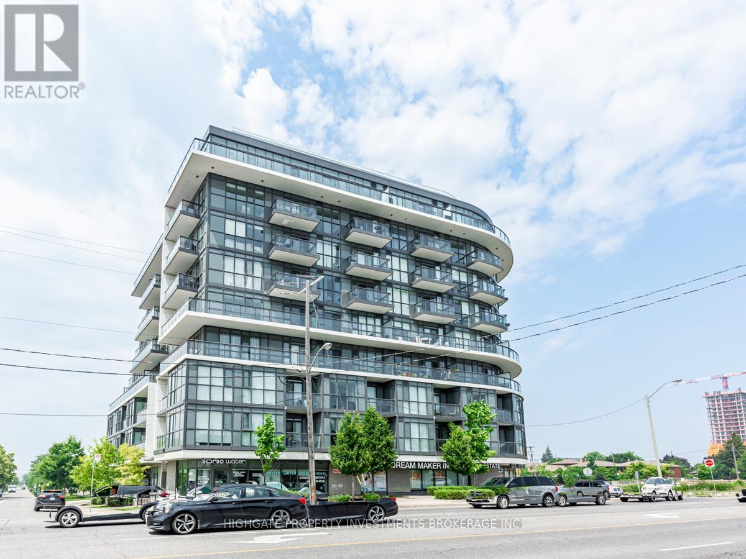711 - 11782 Ninth Line
Whitchurch-Stouffville, Ontario
Experience elevated living in this spectacular Corner suite in Pemberton Group's boutique midrise at 9th & Main. Urban convenience meets Privacy and stunning panoramic forest views in this 1,700 sq.ft. Residence with soaring 10' ceilings, floor-to-ceiling windows, and professionally designed interiors make this an easy transition to begin your next chapter! Originally 3BR/3BA, now 2BR/2BA with expanded dining area, walk-in pantry, and full ensuite laundry rm combined w custom Pantry. Enjoy seamless indoor-outdoor living and golden hour sunsets with 375 sq.ft. of outdoor space, gas BBQ hookup, and three walkouts to 2 balconies: north covered & west-facing open. Entertain in style in the Chef's kitchen with quartz counters, backsplash, centre island with breakfast bar, and full-size gas SS appliances. Custom built-ins add comfort and style: wall unit with fireplace, bar & wine hutch. Retreat to the elegant primary suite with organized walk-in closets or soak in the freestanding tub in your own spa-inspired ensuite. Days feel brighter with upgraded lighting and pot lights throughout. Elevate your style with 7" engineered plank floors, closet organizers for extra Storage, and upscale finishes at every turn. Includes 2 convenient underground parking spaces, XL locker, EV charging ready, and pet-friendly (2 dogs/cats). Peace of mind 24-hr Concierge! World-class amenities let you keep active and meet friends: fitness centre, sauna, golf simulator, theatre lounge, library, boardroom, multipurpose party room with terrace, guest suites, and visitor parking. Steps to Stouffville GO, Highways 404/407, shopping, dining, parks, trails, schools, and places of worship. Surrounded by green space with Spring Lakes Golf Club and 12 others nearby. Come and experience turnkey, upscale living at its finest! (id:60365)
65 Glenwood Crescent
Toronto, Ontario
Newly renovated and bright 1-bedroom basement apartment located in the desirable Taylor Massey Creek neighbourhood (O'Connor & Woodbine). Enjoy being just steps from a scenic ravine trail-ideal for morning runs, walks, or bike rides. Convenient access to transit. One parking spot is availble and included in rent. (id:60365)
50 Dreyer Drive E
Ajax, Ontario
Discover this meticulously maintained detached brick bungalow, ideally located in the highly sought-after South Ajax lakeside community. Nestled on a beautifully landscaped, mature, and private 50' x 105' lot, the property features a generously sized driveway and exceptional curb appeal.The residence offers three well-appointed bedrooms on the main level, complemented by elegant pot lighting throughout. Tasteful, recent renovations enhance both the kitchen and bathrooms, delivering a refined and modern living experience.Unmatched location, with convenient access to the lake, major highways, and everyday amenities including grocery stores, making this home a perfect blend of comfort, style, and accessibility. (id:60365)
1954 Riverton Street
Oshawa, Ontario
Welcome to 1954 Riverton Street, a beautiful corner lot home built by Greycrest Homes and ideally situated in one of North Oshawa's best pockets. With over 3000 total sq ft, this property stands out with its elegant curb appeal, sun-filled interiors, and modern upgrades throughout.Step inside to discover an open-concept layout featuring soaring 18 ft cathedral ceilings that create a striking first impression. Hardwood floors flow seamlessly throughout the home, while 9 ft ceilings on the main level enhances the airy, spacious feel. The abundance of windows along the north side floods every room with natural light, recently upgraded with California shutters, creating a warm and inviting atmosphere. The main floor offers a perfect balance of function and style - featuring a large formal dining room ideal for family gatherings and special occasions. Complete with a cozy gas fireplace in the living room and open sightlines to the modern kitchen, making it perfect for both family time and entertaining. From the kitchen, step out to your custom-built deck, complete with built-in furniture, a fire table, and ample storage in the large shed - the perfect outdoor retreat for relaxing or hosting gatherings. Upstairs, you'll find four generously sized bedrooms, including a luxurious primary suite with a 5-piece ensuite, featuring a corner soaking tub and separate shower.The professionally finished basement offers even more living space with a modern open-concept recreation room, a sleek dry bar, and a rough-in bath ready for your personal touch. Ideal for a home theatre, games room. Located just 2 minutes away from top-rated schools and parks. Conveniently situated close to shopping, and major highways, this home combines elegance, comfort, and convenience in one perfect package. (id:60365)
4810 - 10 York Street
Toronto, Ontario
Luxurious Ten York By Tridel In AAA Downtown/Waterfront Location! Corner Unit. 9 Ft Ceilings. Floor to Ceiling Windows. Unobstructed Panoramic Breathtaking South/West/North View Of The Lake & City! Keyless Building. Internet Included ($70). 100 Transit Score/97 Walk Score/83 Bike Score. Across From PATH Access. Minutes to Union Station, Train to Pearson Airport (UP Express), Scotiabank Arena, Rogers Centre, Ripley's Aquarium, Grocery & Restaurants! Close To Toronto Island Ferry, Harbourfront & Porter Airport! State Of The Art Communication System, 24-Hr Concierge, Excellent Amenities: Gym, Yoga & Spinning Studios, Theatre, Party Room, Billiards, Outdoor Pool, Guest Suites! (id:60365)
329 Ridley Crescent
Southgate, Ontario
Don't look any further! Move into this stunning, almost new detached home. Located in a quiet, family-friendly Southgate neighbourhood, this bright south-facing property is flooded with natural light throughout the day. Featuring almost 2,400 sq ft of stylish living space, 9-foot ceilings on the main floor, engineered hardwood floors throughout (no carpet except stairs), an open-concept kitchen with island & pot lights, elegant lighting fixtures, and white zebra blinds on every window for a modern touch. Upstairs offers 4 spacious bedrooms and 3 full bathrooms, including two ensuite bedrooms. The primary suite features a 4-pc ensuite with a soaker tub and separate shower, plus both a walk-in and a double-door closet. The second bedroom includes a 3-pc ensuite and two double-door closets. Another bedroom offers a walk-in closet, and the fourth bedroom features a double closet with a cozy study nook - perfect for work or reading. Enjoy a double-car garage with parking for 4 additional vehicles on the driveway, and a walk-up basement with a separate entrance, private laundry, and ample storage space. Conveniently located near Highway 10, schools, parks, library, hospital, Foodland grocery store, gas station, LCBO, and Tim Hortons. A new plaza with a McDonald's already open and more stores coming soon adds even more convenience to this great location - everything you need is just minutes away. Don't miss this rare opportunity to make this bright, spacious, and modern home your next address! (id:60365)
Main - 105 Sunnyside Ave Avenue
Toronto, Ontario
Main Level Newly Renovated One Bedroom Apartment. Exposed Brock Wall. Freshly Painted Walls And Cabinets With Brand New Floors That Were Just Installed. Brand New Kitchen. Large Semi-Exclusive Front Porch. New Light Fixtures. Decorated bathroom. Large windows for Lots of Natural Light Exposure. Within Walking Distance to Roncesvalles Restaurants. Walking distance To High Park, St. Josephs Hospital, Second Cup Cafe, Pizza Forno, Cherry Bomb Coffee, Tobiko Express, Meetpoint, The Whole Plate, Bossanova Wine & Beer & More. Within Driving Distance To Lakeshore Waterfront and Sunnyside Beach. Free Shared Washing Machine with Coin Operated Shared Dryer Machine. Street Parking Only Via Permit. Unit is plus Hydro and 50% of gas bill for property. No Pets. Shared Backyard. Shared Bike rack out front. Available ASAP. Year Lease Only. (id:60365)
1225 - 1100 Sheppard Avenue
Toronto, Ontario
Dive into the urban allure of the Westline Condominiums, where you can finally live in a place. This snazzy 2-Bedroom + Study suite is your ticket to a lifestyle dripping with comfort and convenience. Whip up your gourmet meals in the designer kitchen that screams "I know my way around a charcuterie board!' with its custom cabinetry, shiny stainless steel appliances(including an upgraded Jennair fridge, that's almost too good for leftovers), stone backsplash and countertops, undermount sink, and under-cabinet lighting that's perfect for those midnight snack raids. Bask in the glory of the southwest-facing windows that flood your new pad with sunlight, perfect for those 'accidentally' perfect selfies. The digital thermostat lets you play god with the temperature, ensuring you're always in your comfort zone. Floor-to-ceiling windows and hardwood floors throughout the apartment not only look stunning but also give you views. Let's not forget, an EV parking spot, locker and High Speed Internet, is included in the same price. Talk about electrifying! (id:60365)
3118 Travertine Drive
Oakville, Ontario
Stunning 2024 Mattamy home in prestigious Preserve West. North-east facing, sun-filled 4+1 bedroom, 3.5 bathroom home with $100K+ in upgrades, situated on a 34.12 ft frontage lot, fully fenced and backed by the Tarion Warranty. Features 10' ceilings on the main floor, 9' ceilings on the second, wide-plank hardwood, imported porcelain tiles, and a grand upgraded chef's kitchen with dual-tone cabinetry, quartz waterfall countertops, and matching backsplash. Includes triple-glazed windows, electric fireplace, main-floor den, and a luxury primary ensuite with freestanding tub and frameless glass shower. Smart home package, ENERGY STAR certification, 200-amp panel, pot lights, and French frosted glass doors. Basement permit applied for a 2-bedroom second unit plus owner 1-bedroom with full bath. New fence (May 2025). Conveniently located near parks, top schools, shopping, GO Station, Hwy 407 & QEW/403.Overnight parking permit available. (id:60365)
12631 Kennedy Road
Caledon, Ontario
It's a freehold town, but you'll see why it feels just like a semi-detached house with entrance from front to the backyard unimpeded, and attached only on one side. Perfect for guests to attend those summer time barbeques and invites. Gorgeous and one of a kind in this neighbourhood, this home simply sparkles! Lovingly taken care of with pride, very spacious and sun-filled. Make this your home and enjoy a large living room, an open-concept family room with a cozy fireplace and a kitchen that features a butlers pantry with built-in cabinets and a wine fridge. Modern and upgraded throughout, this redesigned kitchen boasts 36" upper cabinets, quarts counters and pullout shelves in most lower cabinets. The 2nd floor features a large master bedroom with a walk-in closet, a large size linen closet and the laundry room just steps away from the three bedrooms. You will be wowed indeed! Park your car in the garage, and enter through the backdoor in the family room and kitchen section. Enjoy two parking spots on the driveway and a backyard you'll find hard to resist in the summer months. This is one home not to be missed! (id:60365)
614 - 412 Silver Maple Road
Oakville, Ontario
Welcome to 412 Silver Maple Road in the heart of North Oakville. This bright and modern 2-bedroom, 2-bathroom corner suite in the Post Condos by Greenpark Homes offers a stylish urban lifestyle in one of Oakville's most desirable communities. 1 Parking, 1 Locker and designated bicycle locker included. Filled with natural light from its expansive corner windows, the suite features a sleek open-concept layout, contemporary finishes, and laminate flooring throughout. Enjoy a functional design with large rooms and a private open balcony with great views-perfect for relaxing any time of day. New blinds are installed. The building offers exceptional amenities, including a rooftop terrace, party room, and fitness/yoga studio. Ideally located steps from shopping, restaurants, parks, schools, and transit, with quick access to Hwy 403, 407, and QEW. Everything you need is at your doorstep. Don't miss this fantastic opportunity in a prime North Oakville location! (id:60365)
306 - 16 Mcadam Avenue
Toronto, Ontario
Bright & Spacious 1+1, 1 Bath @ Dufferin/401. Newer Flooring Throughout! Premium & Modern Finishes Throughout. Stunning Kitchen featuring Stone Countertop, Backsplash & Track Lights. Combined Living/Dining Space With Walk-Out To Balcony, Laminate Flooring & Open Concept Design. Spacious Den Area - Perfect For Working From Home! Modern Bath Features Vanity With Stone Countertop & Storage, Large Mirror, Full-Sized Stand-Up Tub & Tile Flooring. Well Maintained & Cared For. Includes 1 Parking Space & 1 Locker. Great Area! Minutes to Yorkdale, Costco, TTC, Restaurants, Baycrest Park, 401, & Allen. (id:60365)


