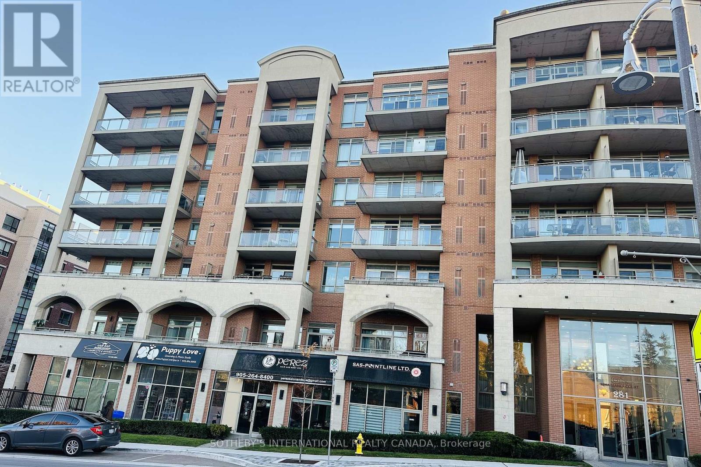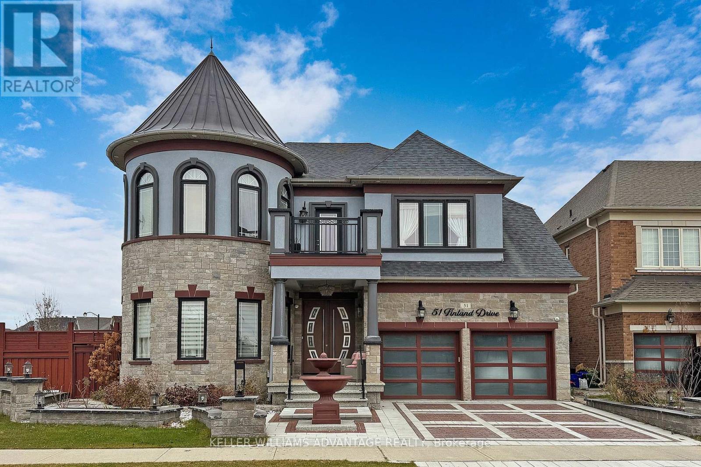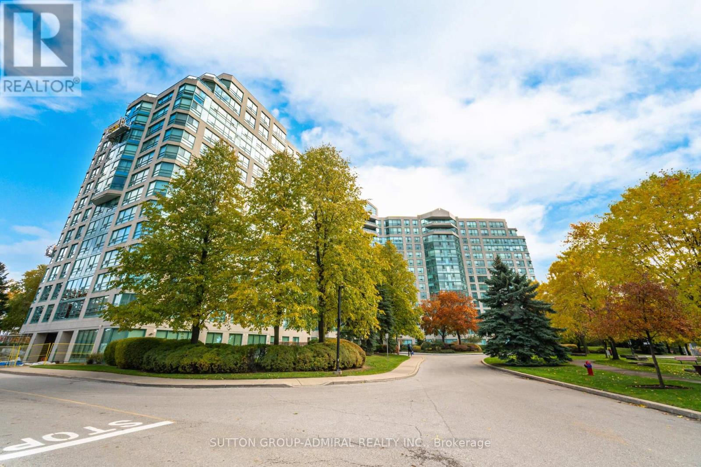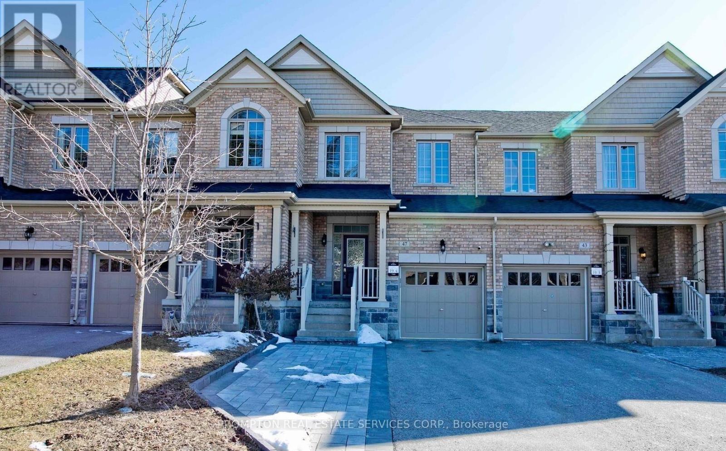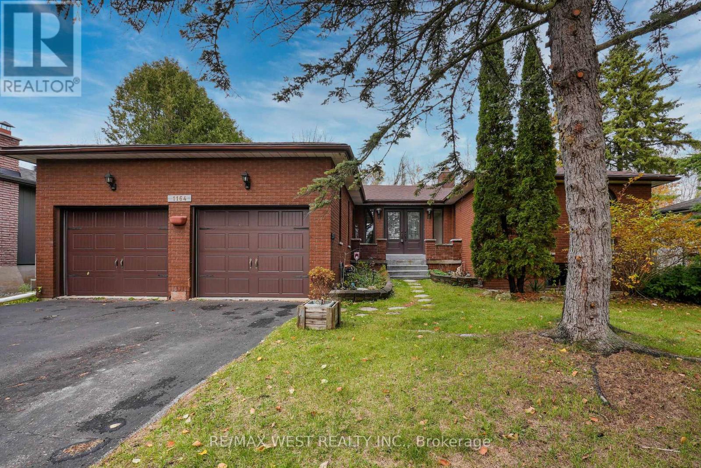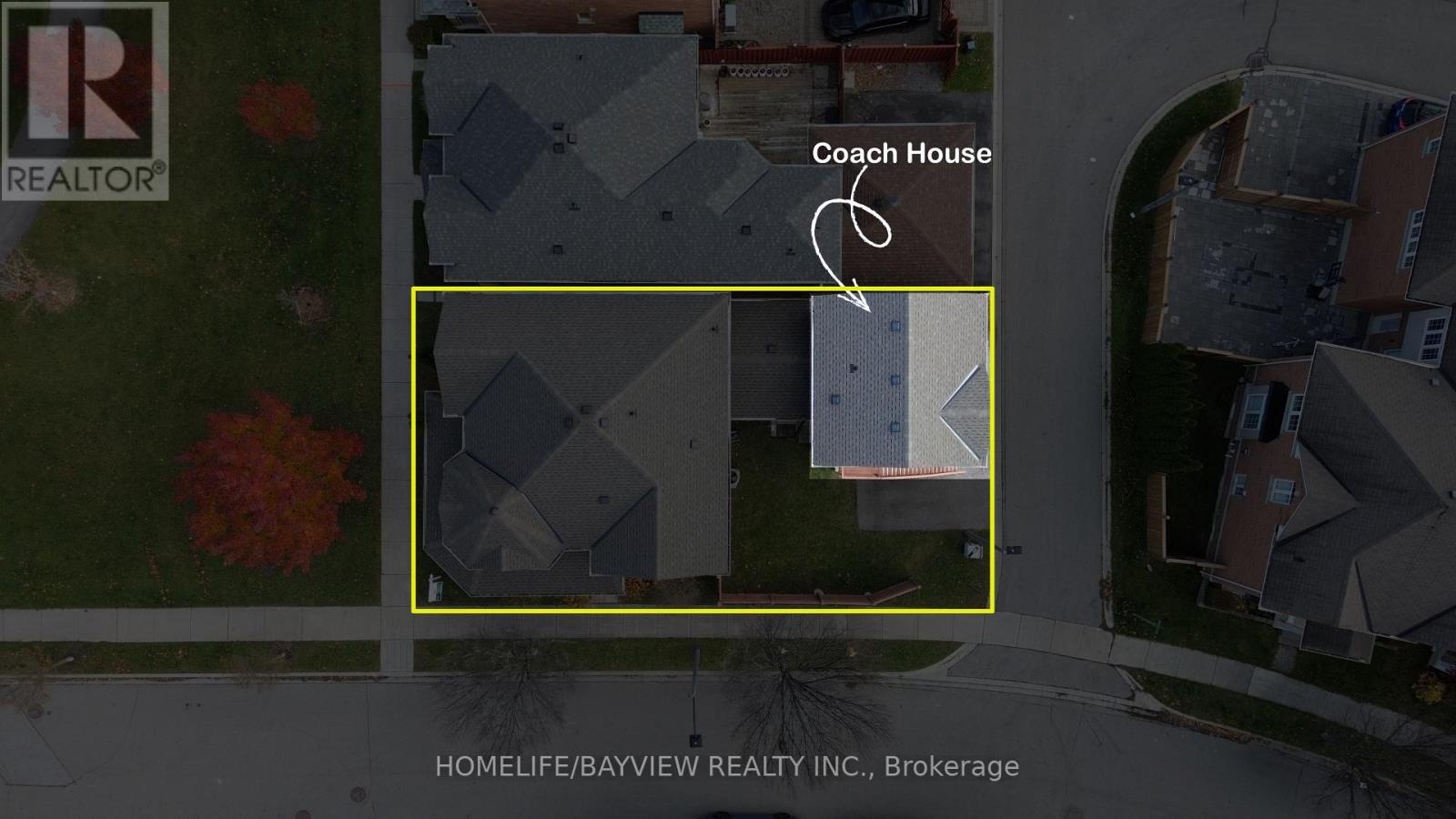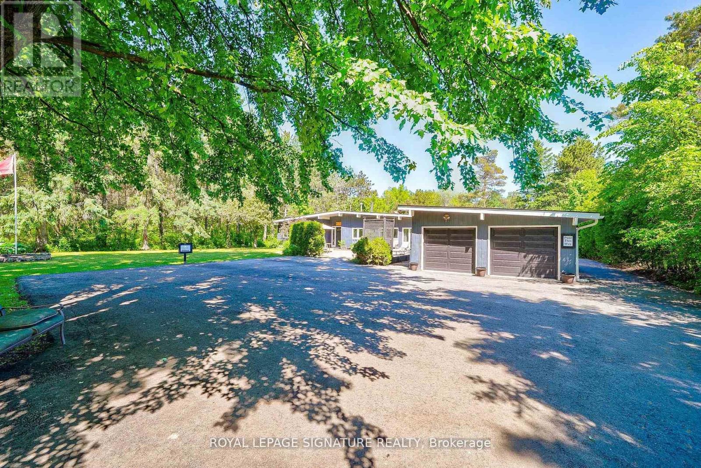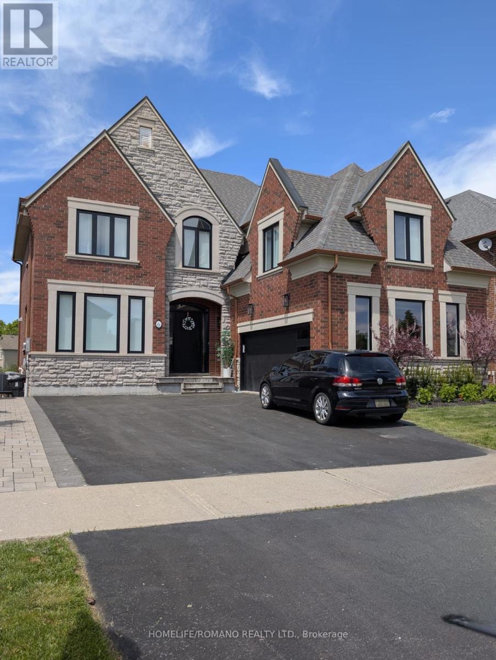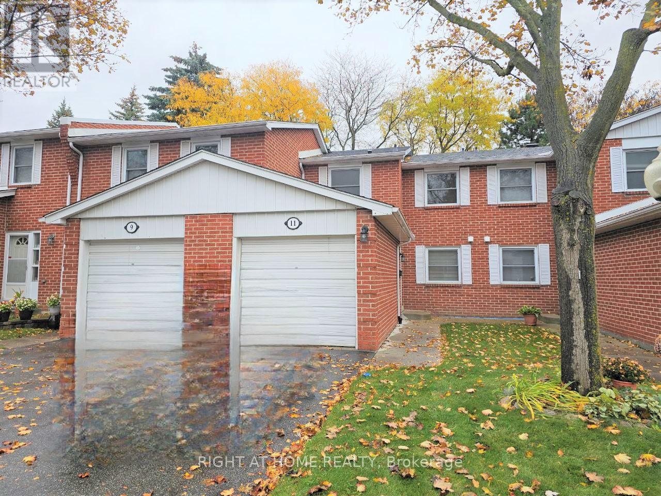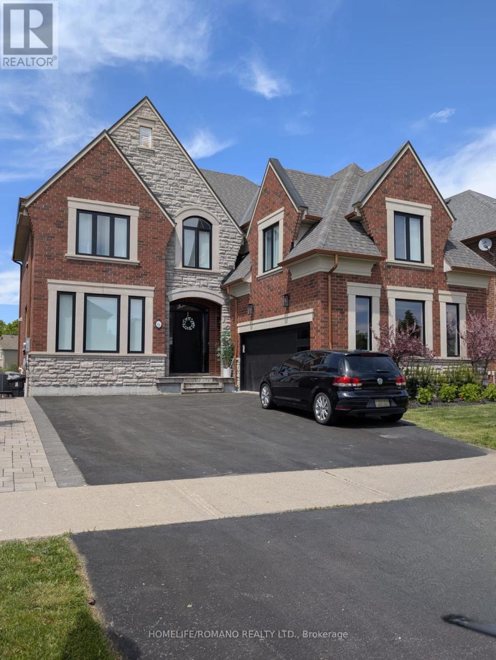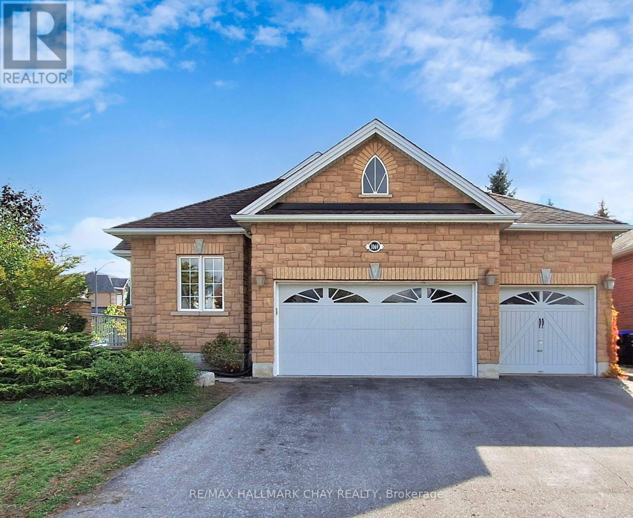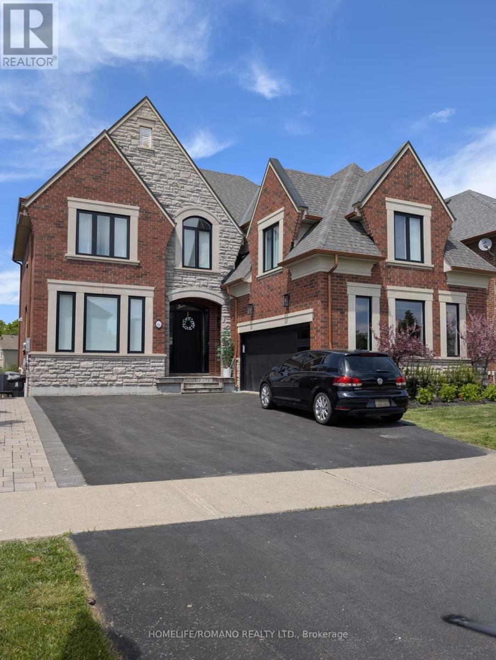510 - 281 Woodbridge Avenue
Vaughan, Ontario
Spectacular one-bedroom suite in the heart of Market Lane, downtown Woodbridge. Featuring an open-concept layout with hardwood floors throughout, soaring nine-foot ceilings, and a beautiful kitchen with granite countertops, backsplash, and valence lighting. Walk out from the living room to a private terrace - perfect for relaxing or entertaining. Enjoy exceptional amenities including 24-hour security, guest suites, fitness centre, sauna, party room, and billiards room. Steps to boutique shops, restaurants, and cafes that make Market Lane one of Woodbridge's most desirable communities (id:60365)
51 Finland Drive
Vaughan, Ontario
Tucked away in one of Kleinburg's most prestigious enclaves, this fully furnished 4+1 bedroom, 6 bathroom estate offers over 5,000 sq. ft. of artfully curated living space where design meets intention and every finish tells a story. Step inside and be greeted by soaring ceilings, custom millwork, and ambient lighting that set a tone of understated elegance. The chefs kitchen, anchored by a statement island and top-tier appliances, flows seamlessly into open living and dining areas made for both intimate gatherings and grand entertaining. Your primary suite is a private sanctuary, complete with a fireplace, spa-inspired ensuite, and boutique-style walk-in. Each additional bedroom features its own ensuite and thoughtful detailing. Downstairs, indulge in your own private bar and movie theatre, then step outdoors to an entertainers paradise a heated pool, hot tub, gazebo, and outdoor cinema, all surrounded by lush landscaping and evening ambiance. Perfectly positioned moments from Kleinburg Village, renowned restaurants, and top schools this home isn't just a lease; its a lifestyle statement. (id:60365)
1211 - 7825 Bayview Avenue
Markham, Ontario
*Huge (2808 Sq Ft) Suite With 2 Corners Fully Renovated With 3 Bedrooms & 3 Bathrooms*Endless Windows With S, E & W Views*Double Door Entry To Spacious Foyer*Very Large (Living Room, Kitchen & Master Bedroom* Gourmet Kitchen With Caesarstone Countertops, Additional Cabinetry, Centre Island & Eating Area *Engineered Hardwood Flooring Throughout*Large Baseboards, Crown Molding & Pot Lights*2 Underground Parking Spots & Basement Locker* Extras: Stainless Steel (Fridge, Countertop Stove, 2 Bi Ovens, Bi Microwave, Bi Dishwasher) Washer, Dryer, All Custom Designer Blinds, All Light Fixtures. (id:60365)
47 Radial Drive
Aurora, Ontario
Luxury Townhouse Located At High Demand Aurora Neighborhood (Leslie/Wellington). Modern Kitchen W/ S/S Appliances . Hardwood Floor On Both Floors, Huge Great Room Ready For Entertainment! High Ceiling On Both Floors! Spacious Master Bedroom W/ 4Pc Ensuite And W/I Closet. New Paint And Lots Of Pot Lights! New Hardwood on 2nd Flr! Front Facing Park! Close To Go Station, Hwy 404, Shopping Center , Schools, Etc. (id:60365)
1164 North Shore Drive
Innisfil, Ontario
Location, location! This sprawling all-brick bungalow backs directly onto Harbourview Golf and Country Club and is just steps from the beach - the perfect blend of relaxation and recreation. Nestled on a beautifully treed 75 x 150 ft lot, this solid home features 3+1 bedrooms, 3 baths, and a finished basement, offering plenty of space for family and guests. The living room/dining room impresses with cathedral windows and a natural stone two-sided fireplace. These create a stunning focal point and inviting atmosphere perfect for enjoying cozy evenings or dining and entertaining. The spacious primary suite located on the main level includes a private ensuite bath. Additionally, the finished basement includes a bedroom, bathroom and large rec room/family room with plenty of additional storage. Enjoy quiet mornings or lively backyard gatherings surrounded by nature. A large private driveway with no sidewalk provides ample parking. Just minutes to Cooks Bay, two marinas, golfing, the outlet mall, Hwy 400, and only 40mins to GTA. This home combines convenience with tranquility. Recent updates include electrical panel, roof shingles, front entry door, oversized garage doors, some basement windows, and a new garden shed. Don't miss out on this wonderful opportunity. Whether you're seeking a year-round family home or a peaceful weekend retreat, this beautiful Gilford bungalow is ready for your personal touch. (id:60365)
2 Hikers Lane
Markham, Ontario
Rare Opportunity Corner Lot W/ "COACH HOUSE" FOR POTENTIAL INCOME". Wrapped Around Porch W/ "PARK VIEW" Setting. Spacious, Very Functional Design In Very Quite Neighborhood. This Well Maintained First Owner House Offers Den/Office Room, Computer Nook On 2nd Floor, Large Separate Family Room, Large Dining Room Perfect for Entertaining. Freshly Painted Thru-Out, Recent Roof (2023), Hardwood On First Floor, Brand New Kitchen Island, California Shutters. Minutes To Top Rated Schools, Transit, Cornell Community Centre, Markham Stouffville Hospital. (id:60365)
6554 9th Line
New Tecumseth, Ontario
Step into more than 4,000 sq. ft. of renovated luxury on a private 1-acre lot complete with an indoor pool and commercial zoning for incredible future potential. This ranch-style bungalow wows with an open-concept design, beamed high ceilings, and a custom kitchen featuring quartz countertops. The great room steals the show with a custom stone surround and cozy wood stove, while the layout offers 3 bedrooms and 3 bathrooms, including an updated 3-pc ensuite with heated floors. Practical perks? A large mudroom and a double garage. Outside, the backyard is an entertainers dream playhouse, fire pit, and a full garden. Your own private oasis. With countless upgrades inside and out, this property blends luxury living with exciting possibilities. Indulge in refined living!!! (id:60365)
Bsmt - 6 Bluff Avenue
King, Ontario
Welcome to Your Nobleton Ravine Oasis!Discover this beautifully maintained executive home, offering luxurious living in a serene ravine setting in Nobleton. Situated on a premium lot, this residence provides lush natural views and unparalleled privacy.This open concept basement has tonnes of natural light and full sized windows because it walks out directly to the backyard, more like a main floor than a basement. Rent includes utilitiesand high speed Wi-Fi. (id:60365)
405 - 11 Reith Way
Markham, Ontario
Welcome to Johnsview Village-Thornhill's best-kept secret and one of the most family-friendly communities around! Nestled in a quiet cul-de-sac at the southeast corner of Bayview Ave & John St, this charming neighborhood offers 32 acres of lush green space, a fantastic school, pool, tennis courts, basketball court, playground, and more-perfect for children and families alike. This spacious 3-bedroom townhome features a welcoming foyer, and an open-concept living/dining area that walks out to a private, south-facing fenced backyard -sunny and bright all day! Updates include a new roof (2025), new windows (2018), and a stylish kitchen with quartz countertops, subway tile backsplash, and LG stainless steel appliances (Fridge 2025). Upstairs offers three generous bedrooms and a 4-piece bath; the finished basement provides a rec room with wet bar/sink drain(that covered now,but new owner can open it ), 2-piece bath(there is a potential of installing a shower for it ), and storage. Water included! Steps to transit, shopping, Thornhill Library, fitness Centre, medical clinics, arenas, and minutes to highways, GO Train, and Finch Subway. This is the ideal home for families, first-time buyers, investors, or downsizers-come make it yours today! (id:60365)
Main & 2nd - 6 Bluff Trail
King, Ontario
Welcome to Your Nobleton Ravine Oasis! Discover this beautifully maintained 5-bedroom executive home, offering luxurious living in a serene ravine setting in Nobleton. Situated on a premium lot, this residence provides lush natural views and unparalleled privacy. Enjoy the perfect blend of indoor comfort and outdoor entertainment with a spacious backyard oasis, featuring a sparkling in-ground pool and a fully equipped built-in outdoor kitchen-ideal for barbecues and entertaining. Inside, the home boasts 5 generously sized bedrooms and 4 full baths on 2nd floor, bright and airy living spaces, and high-end finishes throughout. This home provides the space, style, and functionality you need for relaxing with loved ones or hosting guests. (note: the basement apartment is not included and is occupied by mature landlord - 1 person). Breathtaking ravine lot with mature trees and natural privacy. In-ground pool with included pool and yard maintenance. Built-in outdoor kitchen and dining area. Spacious open-concept living and dining areas. Modern kitchen with premium appliances. Snow shoveling services provided. This is a rare opportunity to rent a home that combines elegance, comfort, and the best of outdoor living in Nobleton. (id:60365)
1069 Booth Avenue
Innisfil, Ontario
Welcome to this stunning model home - a beautifully designed 4-bedroom, 3-bathroom spacious backsplit that perfectly blends elegance, comfort, and functionality. From the moment you arrive, the impressive curb appeal, large corner lot, and expansive 3-car garage set the tone for what's inside. Step through the inviting entrance and be greeted by soaring cathedral ceilings accented with a striking faux wood beam that adds warmth and architectural character. The spacious living room is the heart of the home, featuring a cozy gas fireplace that creates the perfect gathering space for family and friends. The separate dining room offers an ideal setting for entertaining, while the stylish kitchen is both practical and luxurious - showcasing stone countertops, a stunning backsplash, and gas stove that will inspire any home chef. Four generous bedrooms provide comfort and privacy for the entire family. The primary suite offers a tranquil retreat with its own ensuite and W/I closet, while the remaining bedrooms on the second floor share a beautifully appointed bathroom, all featuring modern finishes and thoughtful design. The finished basement extends your living space, complete with a large family room perfect for movie nights or game days. There's also an additional room that can easily serve as a home office, gym or guest bedroom. Outside, the fully fenced yard w/a large side gate and firepit area offer a private oasis for outdoor entertaining. Enjoy summer barbecues or quiet evenings on the impressive two-tier deck, surrounded by mature landscaping and ample space for children or pets to play. The insulated garage adds extra storage and parking for 3 vehicles. This home combines upscale finishes with functional living in a thriving, desirable area. With its elegant features, generous living spaces, and ideal corner-lot location, this home truly stands out. It's a perfect blend of comfort and style and is centrally located near lake Simcoe, shops, schools and dining. (id:60365)
6 Bluff Trail
King, Ontario
Welcome to Your Nobleton Ravine Oasis! Entire Home included in rent. Discover this beautifully maintained 5-bedroom executive home, offering luxurious living in a serene ravine setting in Nobleton. Situated on a premium lot, this residence provides lush natural views and unparalleled privacy. Enjoy the perfect blend of indoor comfort and outdoor entertainment with a spacious backyard oasis, featuring a sparkling in-ground pool and a fully equipped built-in outdoor kitchen-ideal for barbecues and entertaining. Inside, the home boasts 5 generously sized bedrooms and 4 full baths on 2nd floor, bright and airy living spaces, and high-end finishes throughout. This home provides the space, style, and functionality you need for relaxing with loved ones or hosting guests. In-ground pool with included pool maintenance. Built-in outdoor kitchen and dining area. Spacious open-concept living and dining areas. Modern kitchen with premium appliances. This is a rare opportunity to rent a home that combines elegance, comfort, and the best of outdoor living in Nobleton. (id:60365)

