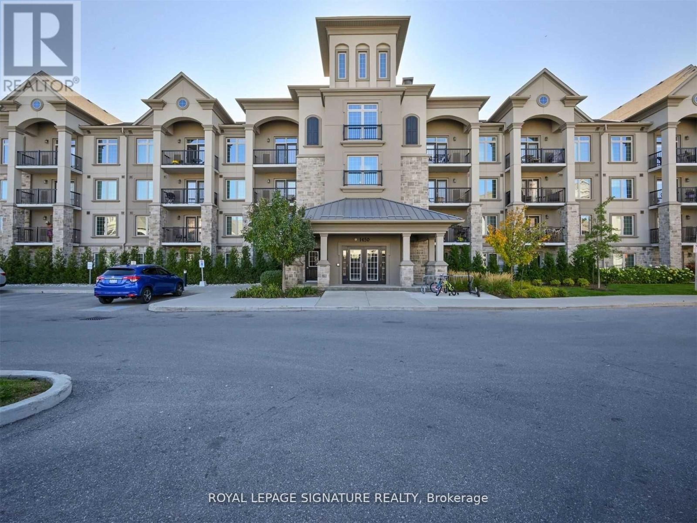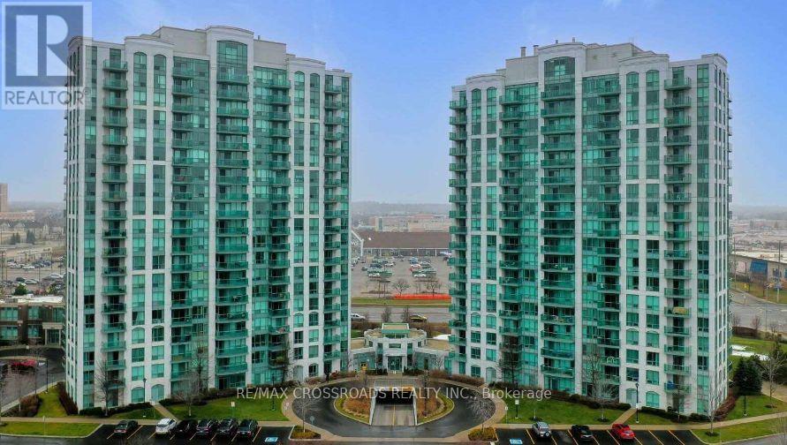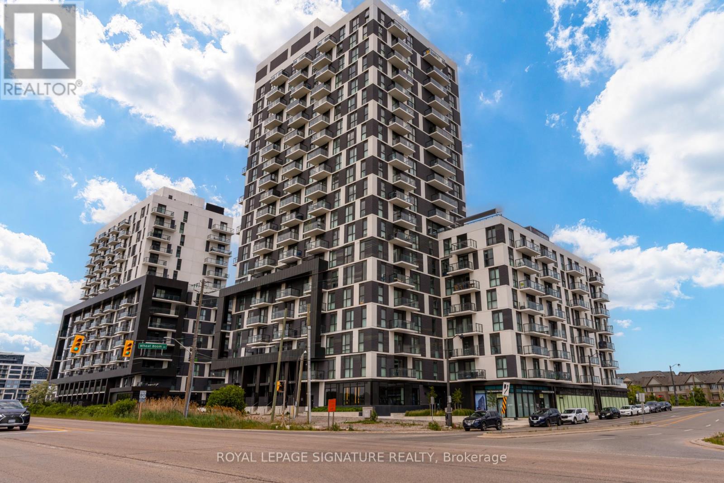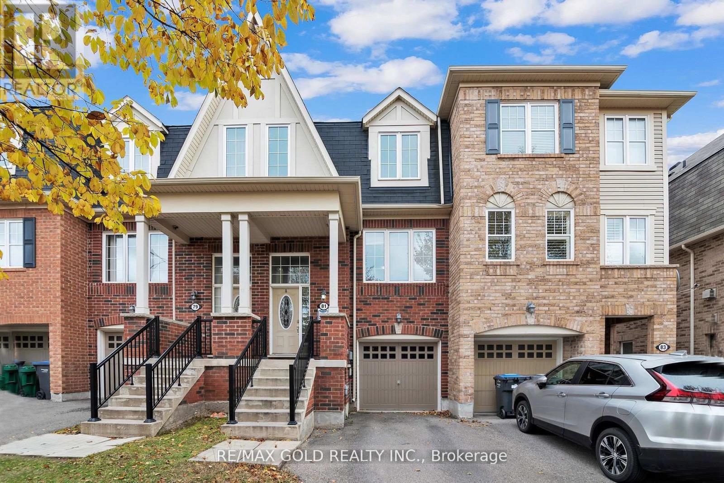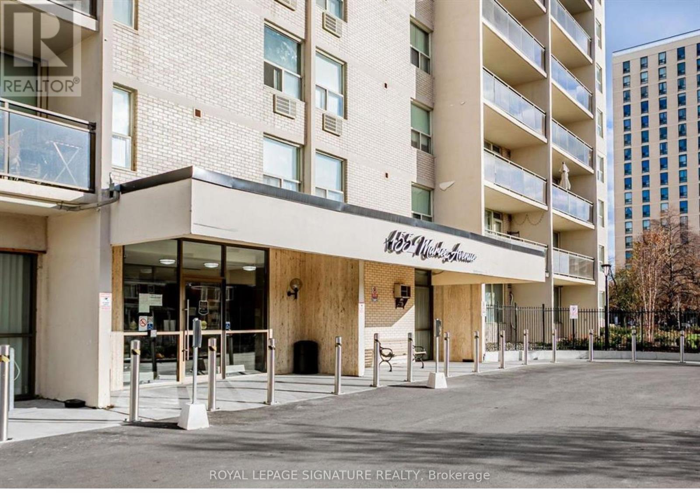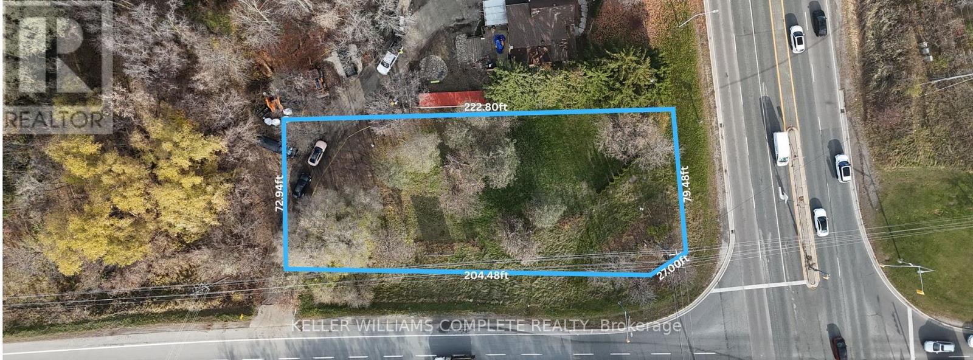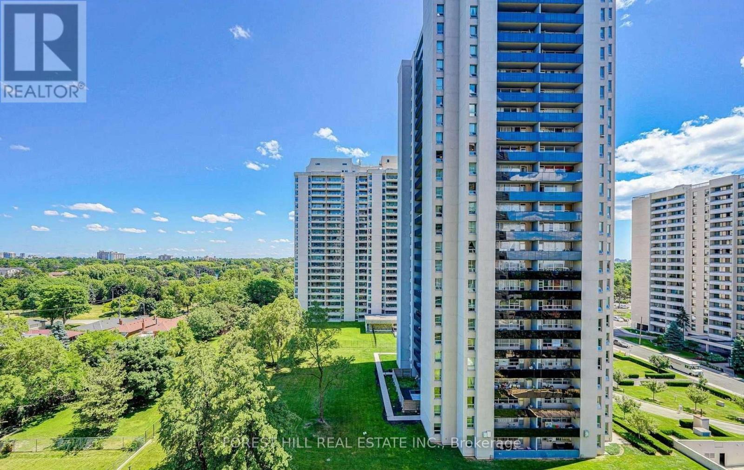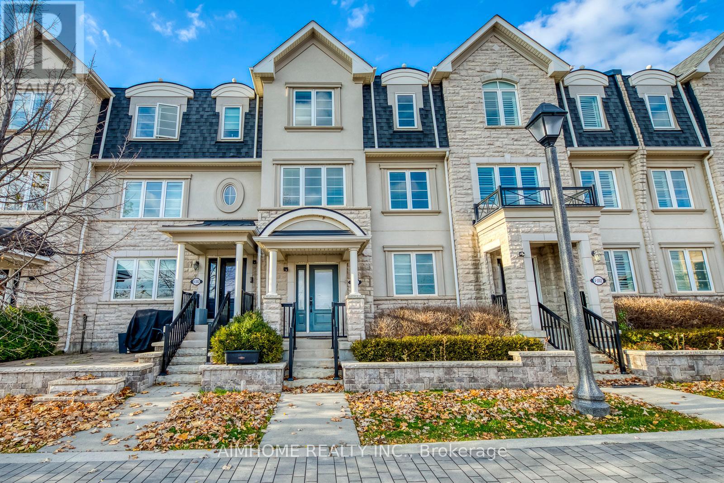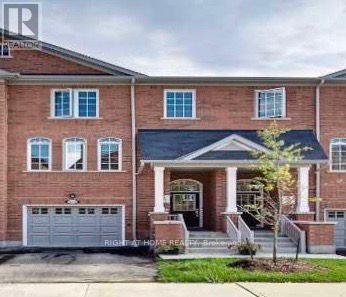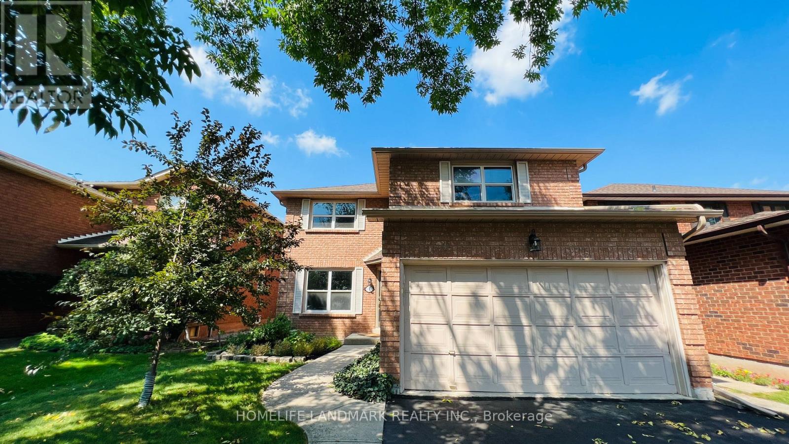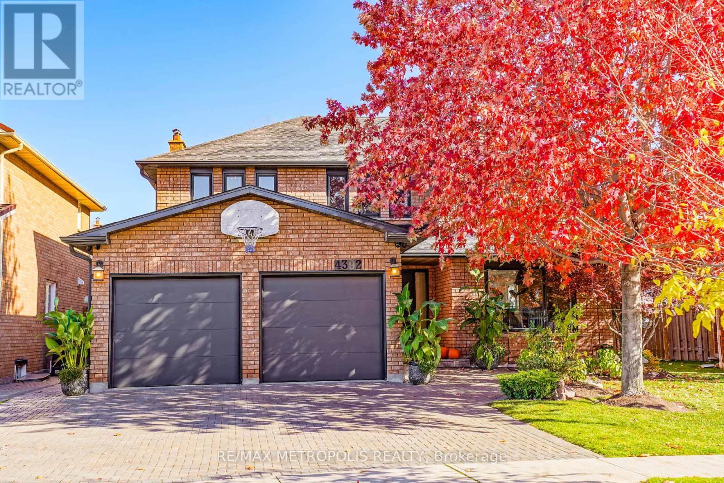309 - 1450 Main Street E
Milton, Ontario
Stunning Open Concept Unit Located In A Beautiful Low-Rise Condo In Milton. Spacious Rooms, Which Includes A Primary Bedroom With A Walk-In Closet. Kitchen With Plenty Of Cabinet Space And A Breakfast Bar Overlooking The Living Room. Den With Closet And Doors And Is Spacious Enough To Use As A Second Bedroom. Close Proximity To All Major Highways, Schools, Grocery Stores, Public Transportation And Go Station. (id:60365)
1801 - 4900 Glen Erin Drive
Mississauga, Ontario
Stunning One-Bedroom Condo in Prime Erin Mills Location Welcome to this beautifully designed, highly functional one-bedroom condo located directly across from Erin Mills Town Centre and Credit Valley Hospital, in the heart of one of Mississauga's most desirable school districts featuring the top-rated John Fraser Secondary School. Step out onto your private balcony and enjoy breathtaking, unobstructed views of the city skyline. Inside, the modern kitchen is a chefs delight, featuring granite countertops, a ceramic backsplash, and stainless steel appliances. This unit includes one owned underground parking space and a generously sized owned locker, providing ample storage and convenience. Live steps away from endless shopping, dining, and entertainment, with Highways 403/407 just minutes away and public transit within walking distance, making commuting a breeze. Enjoy the luxury of concierge service and a full suite of amenities: Indoor Pool, Sauna, Fitness Centre, Party/Meeting Room. Tthis condo offers the perfect balance of style, convenience, and comfort. With its unbeatable location, impressive amenities, and access to some of the city's best schools, this is the ideal place to call home. (id:60365)
503 - 335 Wheat Boom Drive
Oakville, Ontario
Bright & Modern 2 Bed, 2 Bath in Uptown Oakville! Stylish split-layout suite with 9-ft ceilings, large windows, and open living space. Kitchen features quartz counters, stainless steel appliances, upgraded cabinetry & movable island. Primary with walk-in closet & glass shower ensuite. Second bedroom with walk-in & full bath on opposite side for privacy. Includes 1 parking, 1 locker, in-suite laundry & internet in fees. Steps to Fortinos, Walmart, LCBO & dining. Close to parks, schools, hospital & GO. Easy access to 403/407/QEW. Perfect for professionals, couples or downsizers.Bright & Modern 2 Bed, 2 Bath in Uptown Oakville! Stylish split-layout suite with 9-ft ceilings, large windows, and open living space. Kitchen features quartz counters, stainless steel appliances, upgraded cabinetry & movable island. Primary with walk-in closet & glass shower ensuite. Second bedroom with walk-in & full bath on opposite side for privacy. Includes 1 parking, 1 locker, in-suite laundry & internet in fees. Steps to Fortinos, Walmart, LCBO & dining. Close to parks, schools, hospital & GO. Easy access to 403/407/QEW. Perfect for professionals, couples or downsizers. (id:60365)
81 Bevington Road
Brampton, Ontario
Client Remarks Excellent transit-oriented location: described as "just steps from Mount Pleasant GO Station, Creditview, Sandalwood Park and nearby amenities". Open, bright living space over three levels, with good natural light and modern kitchen finish (stainless steel appliances, ceramic-glass backsplash). Square Yards Finished basement with walk-out to backyard and secondary exit adds flexibility (recreation space / potential home-office)Private driveway + single-car garage adds convenience and value (often a plus in townhome settings) Freehold townhouse (so no condo/maintenance fees typically associated) (id:60365)
803 - 155 Marlee Avenue
Toronto, Ontario
Rent this fabulous, all-inclusive apartment offering over 1,000 sq ft of comfortable living, a large private terrace, and parking! The suite comes lightly furnished, giving you a stylish starting point while still leaving room to add your own personal touch. Located in a well-kept building with friendly residents and very few rental units, you'll enjoy a quiet, safe, and family-friendly environment. One year term with option to extend. AAA+ tenants only please. (id:60365)
3007 Dundas Street
Burlington, Ontario
Vacant building lot on the Intersection of Guelph Line & Dundas St. (id:60365)
307 - 155 Marlee Avenue
Toronto, Ontario
Welcome home to this spacious 2 bedroom condo ready for your finishing touches in a mature and established building. Freshly painted and ready for you to renovate. They just don't build layouts like this anymore! Come and see the large living and dining room, separate eat-in kitchen (or convert it to open concept if you want!) and a large east-facing balcony with excellent privacy and a green view. The huge primary bedroom will fit all of your furniture and features a generous walk-in closet with clever built-in storage. The second bedroom is perfect while the laundry room has a full size washer and dryer plus much more room for storage. The building offers wonderful amenities. A 5 minute walk to Glencairn subway station! Extremely convenient walking distance to grocery stores, daycare, schools, TTC, shopping and parks. Don't miss this one! (id:60365)
5 - 3002 Preserve Drive
Oakville, Ontario
Welcome to Preserve Oakville city towns! This Mattamy Built Home With Spacious, 4 Beds, 4 Baths and 2 Car Garage Is Ready for You To Move In And Enjoy! 4th bedroom on ground floor with semi-ensuite & a big window. Convenient inside entrance to garage. Excellent location overlooking scenic pond & boardwalk. Quick access to most amenities (schools, hospital, public transit, shopping, park) & highways. White oaks secondary school catchment - Great school with IB program. A Must See! (id:60365)
16 - 5270 Solar Drive
Mississauga, Ontario
Great opportunity to secure an industrial facility in Prestigious Business Park. Prime Mississauga location that offers quick access to major highways and nearby amenities. Modern industrial unit with impressive 27 feet height clearance. Great User or Investor opportunity. Front office area is 350 sq.ft and 2864 sq.ft is the industrial area plus mezzanine. Unit has full HVAC & distribution, AC throughout, 1 large modern bathroom. 1 oversize truck level door. Studio lighting in open concept mezzanine. Includes 2 allocated parking spots. Fully sprinklered. Close to Hwy. 401, 427 & 407. Public transit nearby. E1 zoning. Shell Unit, can be thoughtfully designed to accommodate a wide range of business operations, this unit is ideal for companies seeking a professional environment that supports warehousing, office use, showroom display, and light manufacturing. (id:60365)
361 Aspendale Crescent
Mississauga, Ontario
This Is for The Whole House!! Fabulous Freehold Townhouse In Sought After Meadowvale Village Neighborhood, With a Finished Walkout Basement and another basement floor it's like 4 finished levels With Large Rec Room, Large Family Size Eat In Kitchen With S/S Appliances. Whole house has just been professionally painted and cleaned..Large Living Room/Dining Room Combo, With High Windows, Good Size Bedrooms, Foyer With Cathedral Ceiling Open To Above. Master Bedroom With Walk-In Closet And 4Pc Ensuite and another 4pc bath in hallway.. (id:60365)
1551 Stoneybrook Trail
Oakville, Ontario
Renovated 4 Bedroom Detached House for lease. Beautiful Modern Kitchen With SS Appliances, Granite Counter Top and Backsplash, New Cabinets And Floor Tile. Newly Reno and Well kept 4 PCS Bathroom and 3 PCS Bathroom and other 2 Washrooms. New Hardwood Floor and Stairs on Main Floor. Basement Includes One Bedroom , Recreation Room , Washroom and Kitchen Space. Large Backyard to Enjoy. Located in Coveted Glen Abbey Community in Oakville, It's Close to Top Rated Schools, Community Centre, Parks, Trails, Golf, Shopping and Restaurants. Easy Access to QEW, 403 & Go Station. It's a Great Place to Raise Family and Enjoy the Peace, Quiet and Convenience in Glen Abbey. Must See. (id:60365)
4392 Grassland Crescent
Mississauga, Ontario
Beautifully maintained detached 2-storey home in a sought-after Mississauga neighbourhood. Custom kitchen (approx. 2021) with full Thermador Professional appliance package and premium finishes. Three full bathrooms updated (approx. Sept 2025) plus updated powder room (approx. 2017). Magic Windows installed (approx. 2021) with blackout shades. New roof (approx. 2022), and upgraded garage, front, and side doors (approx. 2022). Finished basement with additional appliances. Private interlock driveway, fenced yard with 2 sheds, EV charger, and security camera system included.All renovation and upgrade dates as per seller. (id:60365)

