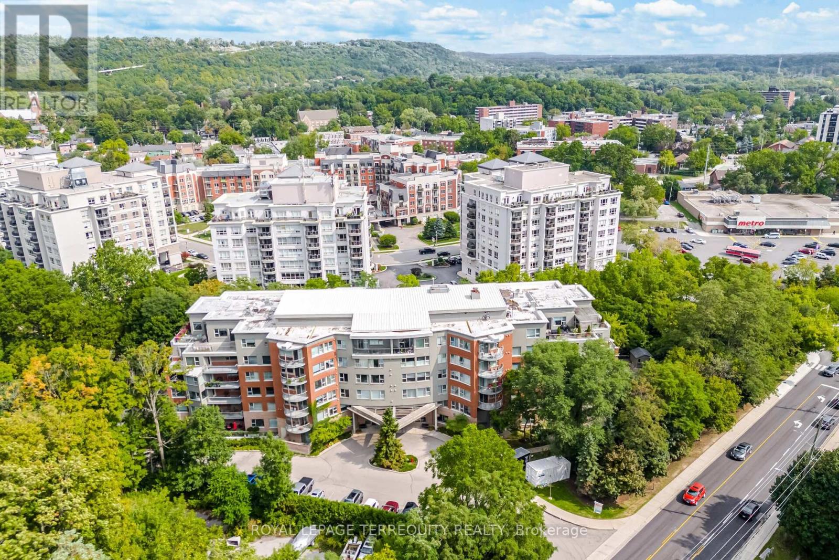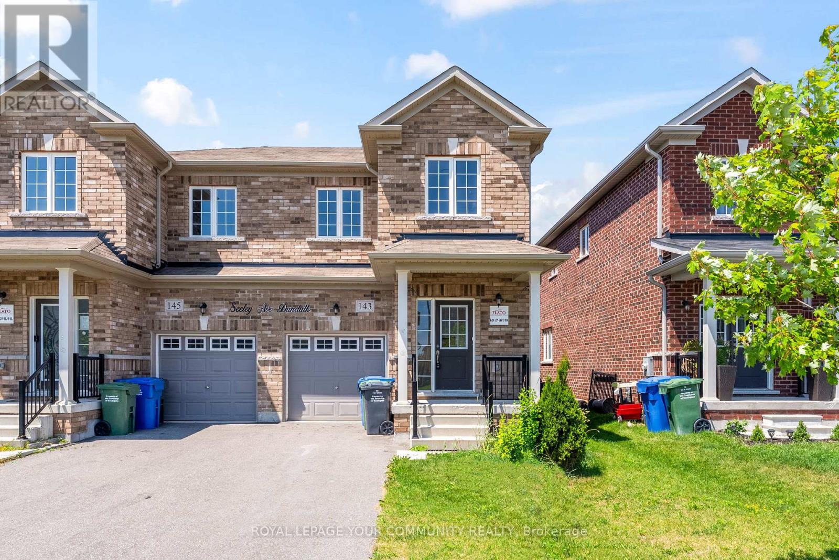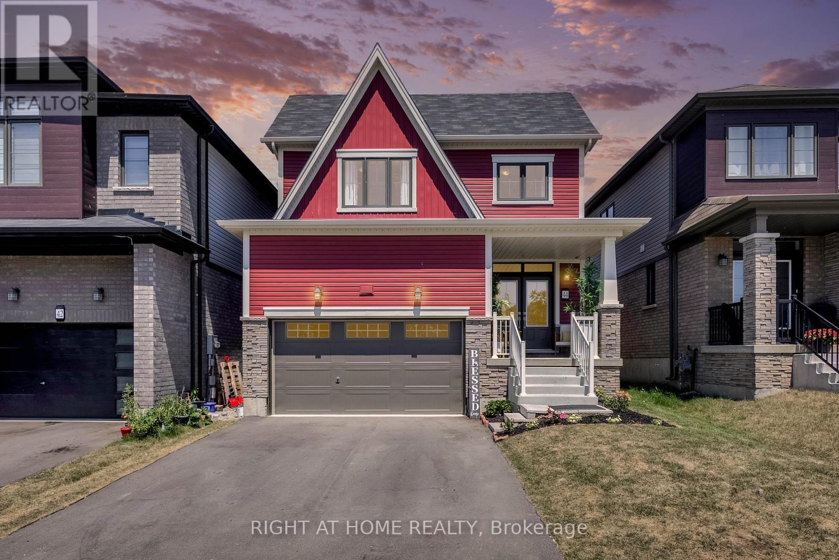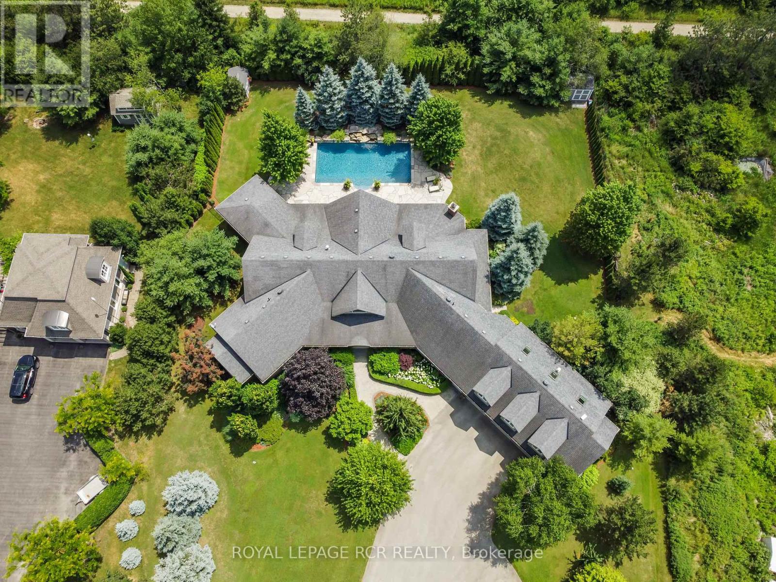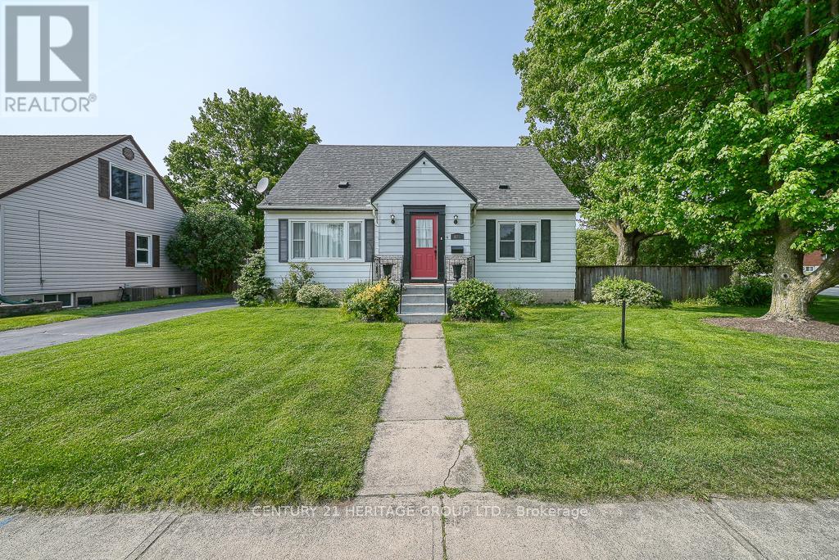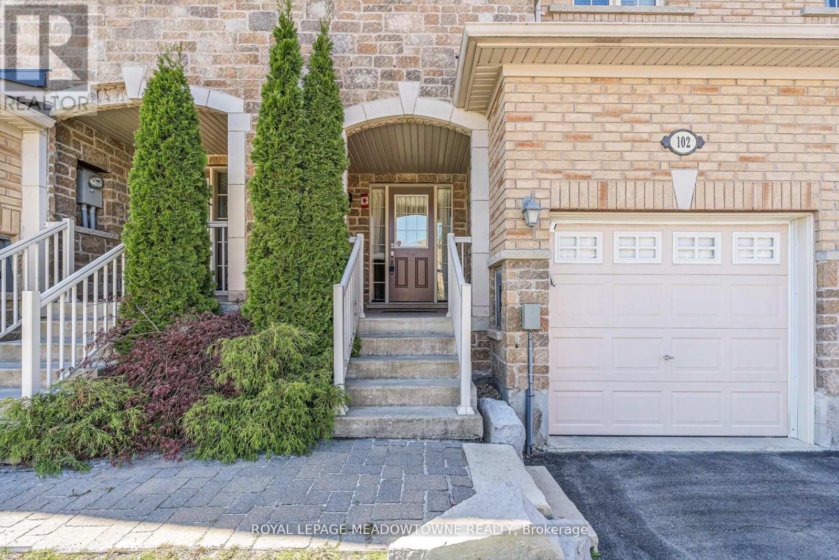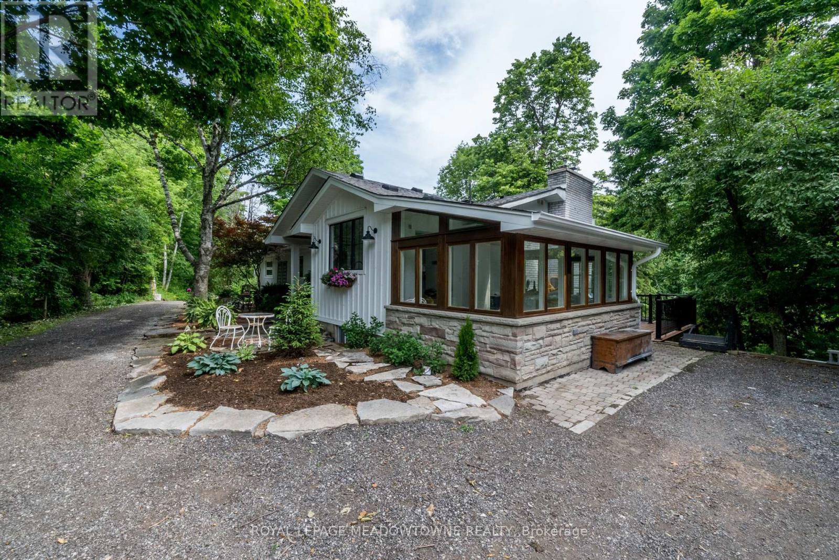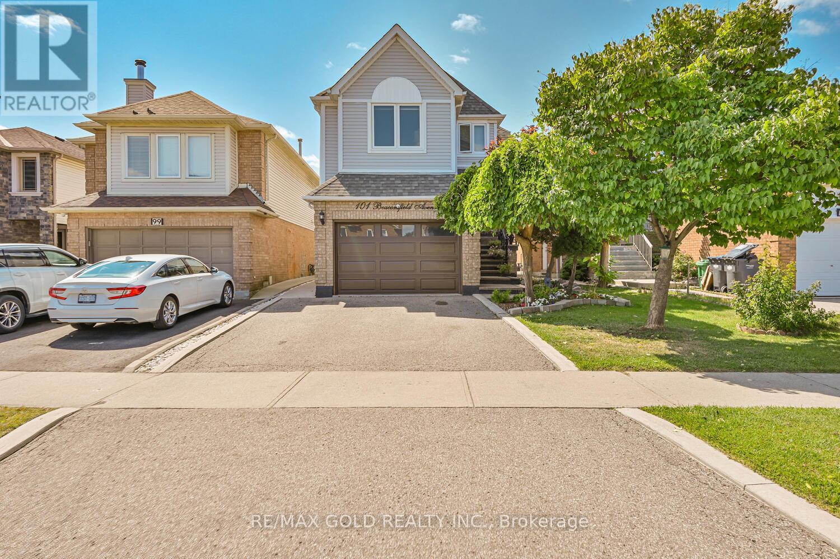204 - 77 Governors Road
Hamilton, Ontario
Creekside Living in the Heart of Dundas! Welcome to this highly sought-after 2-bedroom, 2-bath condo , perfectly positioned on the Creekside of the building with serene views of green space, Spencer Creek, and its beautiful rapids . Set in one of Dundas's most desirable locations , this home offers the ideal balance of natural beauty, small-town charm, and modern convenience . Just a short walk from historic Downtown Dundas , you'll find boutique shops , cozy cafés , restaurants , and specialty stores plus groceries and everyday essentials only steps away, making it perfect for those who prefer not to drive. Outdoor enthusiasts will love the nearby picturesque walking trails , conservation lands , and easy access to scenic outdoor spaces , while commuters benefit from proximity to major routes . Inside, the home features hardwood floors , a modern kitchen with stainless steel appliances and quartz countertops , and a spacious primary bedroom with double closets and a private 4-piece ensuite . The large second bedroom offers flexibility as a guest room, home office, or den, while a second full bath and in-suite laundry add comfort and convenience. The building is thoughtfully designed and rich in amenities, including a guest suite , fitness room , sauna , and a party/games room complete with a full kitchen, terrace, and BBQ area perfect for entertaining friends and family. Built in 2000 to LEED standards and part of a CMHC energy and water efficiency research initiative , this architecturally innovative building offers superior insulation , a draft-eliminating design , and heat recovery ventilation for enhanced air quality, making it one of Canadas most efficient condo buildings . This gem is waiting for you! (id:60365)
427 Cannon Street E
Hamilton, Ontario
Spacious family home. 3 bedrooms & 2 bathrooms. Fully finished rear yard. Private parking. Possession is flexible. (id:60365)
143 Seeley Avenue
Southgate, Ontario
Welcome to this stylish and move-in ready semi-detached home, built in 2020 and located in the growing community of Dundalk, Ontario. Ideal for first-time buyers, this modern property offers 3 generous bedrooms and 3 bathrooms, featuring high-end finishes throughout. Enjoy the elegance of brand-new laminate flooring no carpet anywhere adding a fresh, contemporary touch to every room. The open-concept kitchen is equipped with plenty of cupboard space and stainless steel appliances. Cozy up by the gas fireplace in the living area, perfect for relaxing evenings. Additional conveniences include basement laundry and ample storage space. This home combines modern comfort with quality craftsmanship in a family-friendly neighborhood don't miss out! (id:60365)
44 Santos Drive
Haldimand, Ontario
Welcome to 44 Santos Drive, Caledonia! This immaculately kept 3-bedroom, 2.5-bathroom Empire home combines thoughtful design with premium upgrades all set on a south-facing lot with no front neighbours and a beautiful view across the road of the Grand River. Enjoy the spacious feel of 9-foot ceilings on the main floor, where the open-concept layout is anchored by a gas fireplace with a marble and metal surround, hardwood flooring, and an abundance of LED lighting. The upgraded Samsung appliance package includes a fridge with built-in screen and smart features, built-in dishwasher, and sleek backsplash all complemented by granite countertops and extended cabinetry. Upstairs, the primary suite offers a walk-in closet and private ensuite, while the upper hallway features hardwood flooring, a stained oak staircase with iron pickets, upgraded doors. Additional highlights include garage access with custom stairs, a cold cellar in the basement (builder upgrade), owned water softener, rough-in central vac, and an EV charger all in a 1.5-car garage with a 4-car driveway. Located in a quiet, family-friendly Avalon neighbourhood close to schools, trails, and riverfront views this home is ready for immediate possession. Experience elevated living in Caledonia! (id:60365)
9727 Dundas Street E
Erin, Ontario
Welcome to your own private paradise just outside of Erin - where luxury, lifestyle, and location converge. This exquisite executive bungalow offers approximately 8,000 sq ft of total finished living space, blending comfort, elegance, and thoughtful design, both inside and out. Set on a beautifully landscaped lot just over an acre, the property is fully fenced and equipped with an in-ground sprinkler system. The backyard is a true oasis for relaxation and entertainment. Dive into the saltwater pool with a cascading waterfall, unwind in the covered hot tub, or host gatherings under the covered porch featuring cedar ceilings, outdoor speakers, a TV, and a wood-burning fireplace for cozy evenings. This outdoor space feels like your private resort, perfect for summer parties or tranquil morning coffees amid lush gardens. Inside, the main floor spans 3,500 sqft with soaring cathedral ceilings in the stunning great room. Durable bamboo flooring and a double-sided fireplace enhance the home's heart, while the eat-in chef-inspired kitchen, updated in 2022, boasts high-end appliances and ample prep space, ideal for daily meals or entertaining. Three generous bedrooms on the main level each offer their own ensuite bathrooms, including the luxurious primary suite with heated floors in both the ensuite and shoe room, a soaker tub beside a fireplace feature, and a walkout to the hot tub. A versatile 1,000 sqft loft above the oversized 3-car garage serves as guest space or a home studio, complete with a three piece bathroom with heated floors. The finished lower level adds approximately 3,500 sqft of living space, featuring heated floors, two bedrooms, two full baths, and a full kitchen. With smart technology and premium finishes, this home is not just a residence; it's a lifestyle. Close to schools, shopping, dining, equestrian centres, golf, and the nearby Elora Cataract Trail, it offers everything you need for a luxurious life. (id:60365)
412 - 10 Concord Place
Grimsby, Ontario
Stylish 1 Bedroom + Den with Partial Lake Views in Sought-After Aquablu! Welcome to one of the loveliest 1-bedroom + den units in the desirable Aquablu building. With 714 sq ft of thoughtfully designed living space, this unit is perfect for a single professional or couple. Enjoy partial views of Lake Ontario from your private balcony, and take in the abundant natural light through floor-to-ceiling windows in the spacious living room.The open-concept kitchen is ideal for entertaining, featuring an elegant waterfall stone countertop and ample storage. Carpet-free with neutral laminate flooring, upgraded lighting, and fresh paint throughout, the unit offers a clean, modern feel.The primary bedroom boasts a walk-in closet and large windows, while the den is a versatile bonus space perfect as a home office, nursery, or dressing room. The 3-piece semi-ensuite bathroom includes a sleek tempered glass shower. You'll also love the generous in-unit storage and the convenience of an additional 4th-floor locker (#33) for seasonal items. Included:1 Underground Parking Spot (Level A #38) and Locker (#33, 4th Floor) Building amenities:Fitness centre, Rooftop terrace with BBQs and lounge chairs, Party room, Ample visitor parking. Located in a quiet, well-maintained building with low turnover, 10 Concord Place offers the perfect blend of comfort, style, and location - steps to Lake Ontario, beaches, wineries, restaurants, and with easy access to the QEW. (id:60365)
825 Maple Avenue
Woodstock, Ontario
Welcome to 825 Maple Ave, An Exceptional Bright and Spacious 1 1/5 Storey 4 Bedroom Detached House Located in the Heart of Woodstock, Minutes to Highways, Shopping Centers, and Top-Rated Schools. This Great Family Home Features a Large and Bright Living Room, Dining Room with a Walk-Out to an Enclosed Deck, Kitchen with Stainless Steel Appliances, Two Bedrooms, and a Three-Piece Renovated Bathroom on the Main Floor. The Upper Floor Includes a Primary Bedroom, a Good Size Fourth Bedroom, an Office, and a Four-Piece Bathroom. Newer Hardwood Floors Throughout (2022). The Separate Entrance Basement Offers Great Potential and Includes a Super Large Finished Recreation Room, Laundry Room, and Plenty of Storage Rooms. This is an Ideal Home for a Large Family Who Loves the Space, and the Large Fenced Backyard for the Summer BBQ and the Excitement of Family Gatherings and Celebrations. (id:60365)
31 Greenleaf Crescent
Brampton, Ontario
Some photos are virtually staged. Detached House 3+2 bedrooms with finished Basement has a Separate Entrance (currently rented1900/month) Open Concept Living Dining, walk Out Tp Large Deck And Yard, Laminate Floors,Crown Moulding, Large Kitchen, spacious master bedroom with Laminate Floors, Large Closet,Finished Basement, Separate Entrance. Door From Garage To Inside. Attached garage & two parking driveway. Newer roof, Ac & Furnace. (id:60365)
11 - 102 Cedarbrook Road
Brampton, Ontario
Welcome to this immaculate 1334 sq ft (Builder) 3-bed 4-bath townhouse, perfectly designed for modern living. With a newly finished basement that includes a 3-piece bath and kitchenette. This home offers extra space for guests or potential income. The main level features an open-concept layout with a spacious dining area, cozy family room, and well-appointed kitchen. The luxurious Primary bedroom boasts a large walk-in closet and a spa-like Ensuite bath providing a serene retreat, while two additional generous-sized bedrooms offer ample space for family, guests, or a vibe. Enjoy the convenience of 2-car parking with the option for a third spot. Situated in a prime location, this home is within walking distance to excellent schools, public transport, shopping, parks, and places of worship, offering the perfect blend of comfort and convenience. Don't miss this opportunity! (id:60365)
99 - 5910 Greensboro Drive
Mississauga, Ontario
Welcome To 99-5910 Greensboro Dr, The 2nd Largest Corner End Unit In The Well Managed Complex, Nestled Amongst Detached Homes In The Most Desirable Community. This Large Corner Lot Features A Very Spacious & Open Concept Layout W/Sun Filled & Airy. It Is Truly Better Than A Semi! Great Size Liv/Din Rooms W/Bay Windw, Family Rooms W/Gas Fireplace Overlook The Private Backyrd. Oversized Kitchen Walkout To Bckyrd, Primary Bedroom W/Double Door Entr, 4Pc Enst/Sep Shower. All 3 Wshrms Have Windows, 2nd Flr Laundry. Prof Fin Basement W/Separate Entrance From Garage, 3Pc Bath, Large Rec Room & Workshop W/R-I. This Gorgeous Home Located In A High Demand Family/Child-Friendly Neighbourhd Near All The Amenities. Top Ranked School Dist Incl John Fraser &Gonzaga. Steps To Castlebridge Elem School W/French Imm Prgrm, Cls To Middle School,Parks,Community Centre,Erin Mills Centre, Shopping Mall, Hospital. Very Convenient Transits, Go Train Station, Ez Acc To Hwy 401,403&407. It's Your Truly Dream Home! (id:60365)
27 Tweedle Street
Halton Hills, Ontario
Discover this thoughtfully updated 4-bedroom residence tucked away on a quiet gravel lane in the picturesque village of Glen Williams. Resting on nearly an acre of land with unobstructed, year-round views of the Credit River, this home perfectly balances natural tranquility with modern sophistication. Begin your visit in the bright and versatile sunroom -- an ideal spot to greet guests, set up a home office, or simply unwind. Inside, the main level showcases elegant white oak floors and an airy, open-concept design that seamlessly unites the kitchen, living, and dining spaces, making it ideal for both daily living and entertaining. The kitchen serves as the heart of the home, featuring an oversized picture window above the sink, extensive cabinetry, and top-of-the-line Café appliances. Its combination of function and sleek design makes it as practical as it is beautiful. Upstairs, the primary suite provides a peaceful retreat with a stylish ensuite and plenty of room to relax. Glass railings lead to the finished walkout basement, where light pours in and the homes open feel continues. This level includes luxury vinyl plank flooring, a spacious living area, an additional bedroom and full bath, plus a workshop space thats perfect for hobbies or could double as guest quarters. Outdoors, expansive decks invite you to soak in the serene surroundings and captivating river views. From morning coffee to evening gatherings under the stars, these spaces are designed to make the most of this rare setting. Blending privacy and convenience, this riverside haven is only seven minutes from the Georgetown GO Station, offering quick access to city life while enjoying the charm and quiet of Glen Williams. (id:60365)
101 Beaconsfield Avenue
Brampton, Ontario
Location! Location! Location! This fully upgraded 3 bedroom home features a functional layout with separate living and family rooms, a spacious kitchen with bright breakfast area, and an elegant oak staircase. Enjoy outdoor entertaining on the private backyard deck with low maintenance concrete along the side and rear. Conveniently located near schools, parks, bus stops, and Shoppers World Plaza this is the perfect home in a high-demand neighborhood you don't want to miss!! (id:60365)

