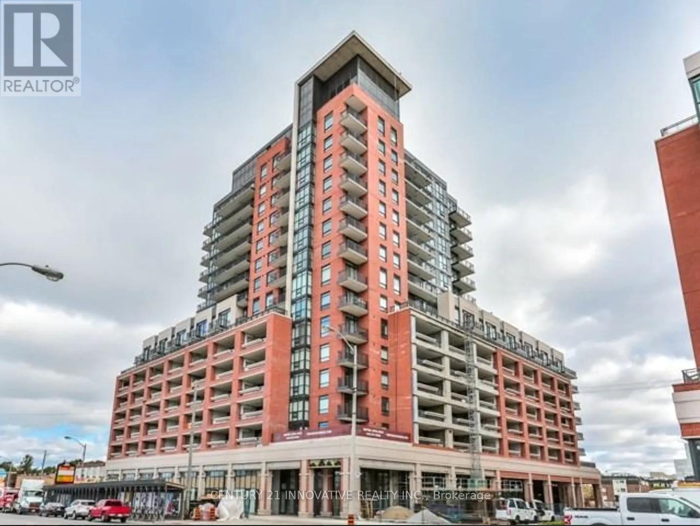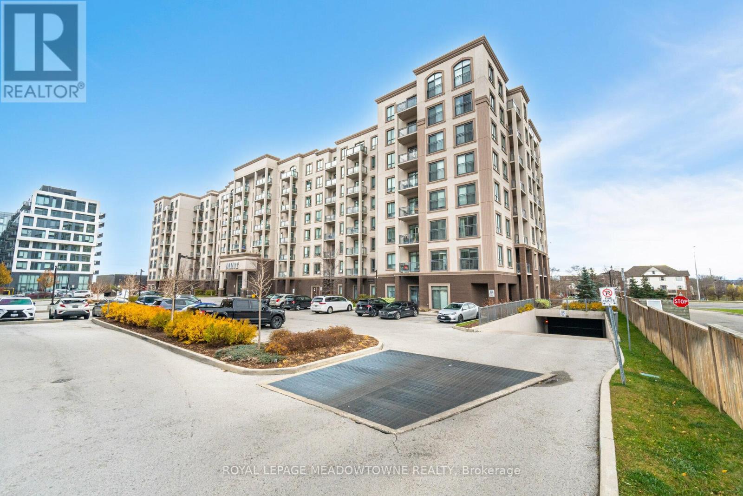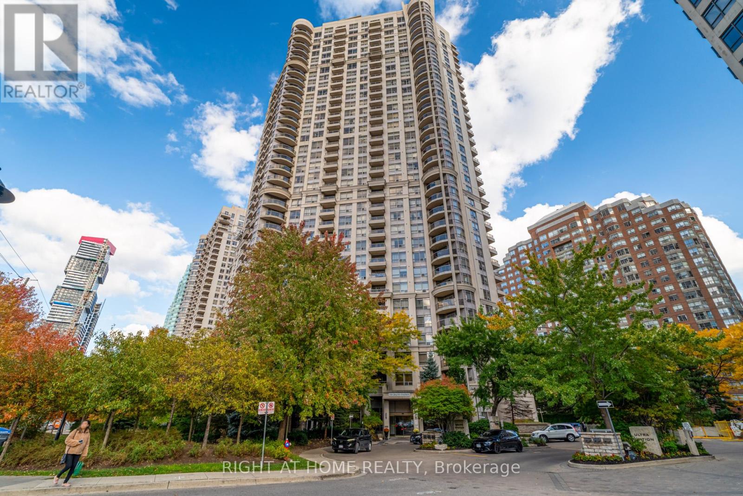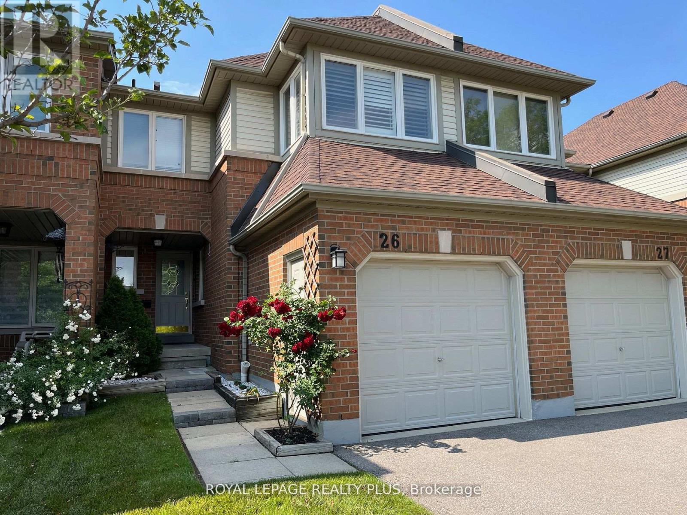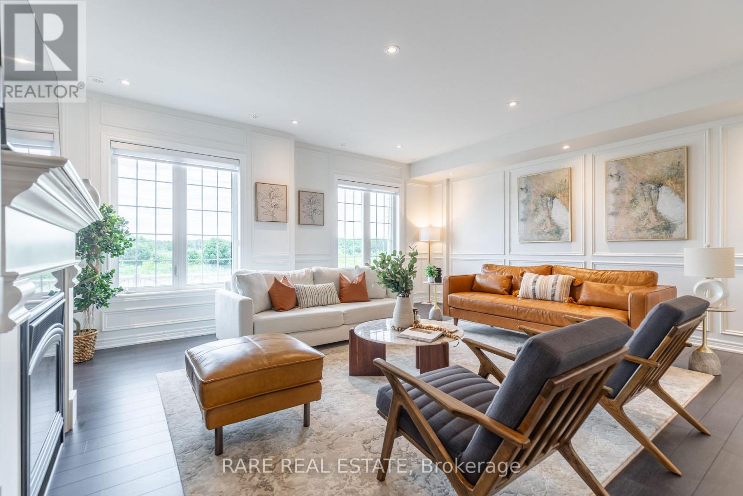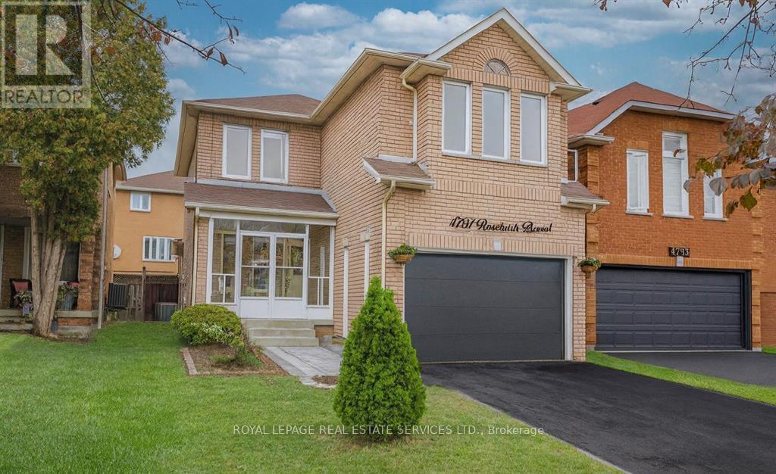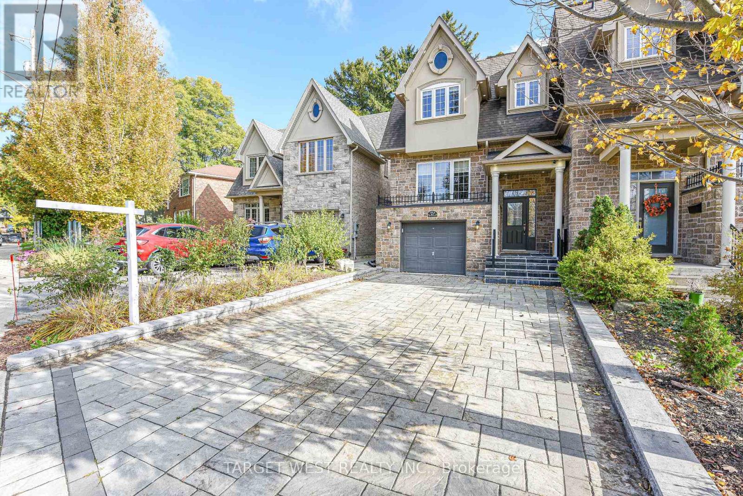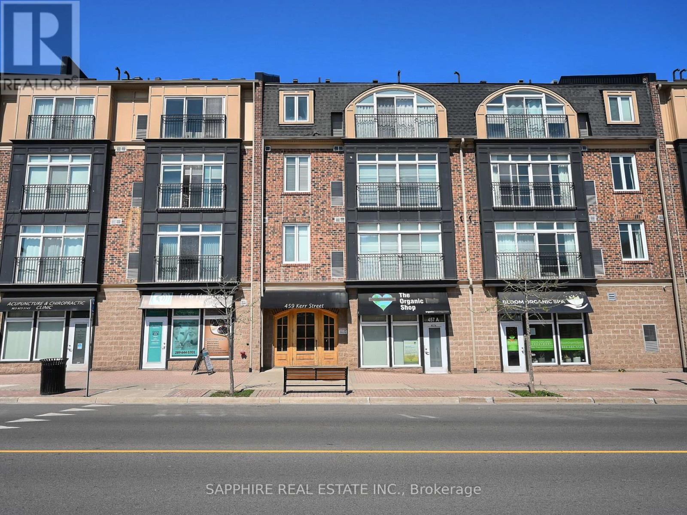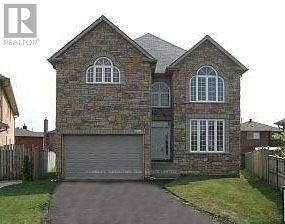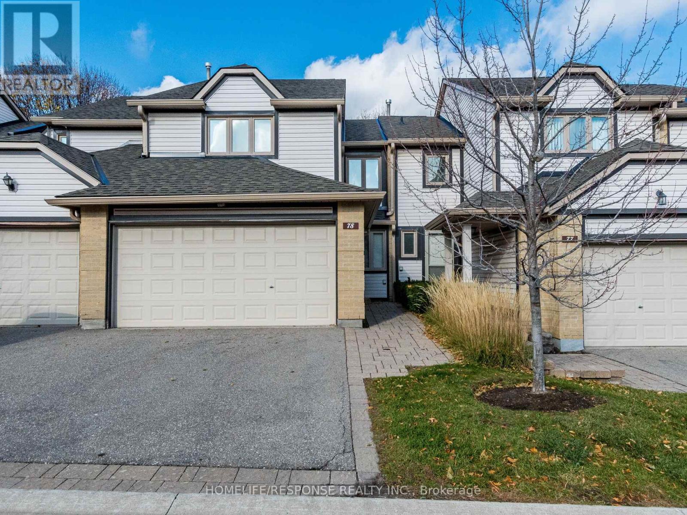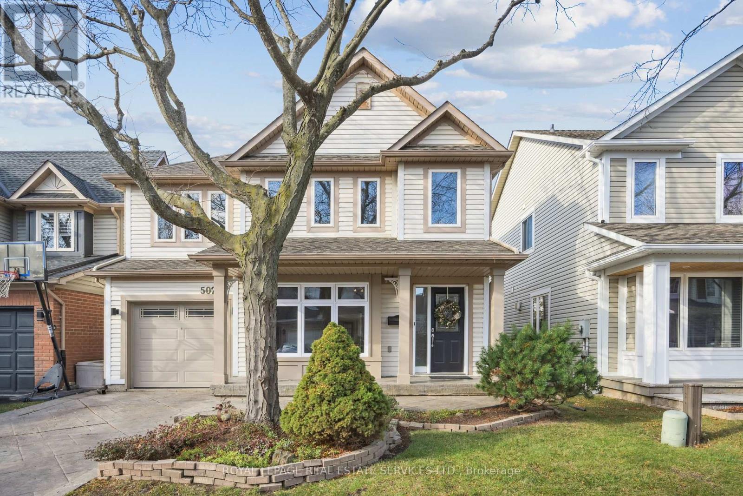309 - 3091 Dufferin Street
Toronto, Ontario
Welcome To A Beautiful 1 Bedroom Luxury Condo. Just Steps To Lawrence Subway & Yorkdale Mall With Easy Access To Highways. This Open Concept Suite Features Dark Stain Kitchen, Granite Countertops, Laminate Floors, Mirror Closet Doors, Ensuite Laundry, Large Open Balcony. Includes Parking And Locker! This Condo Has Games & Theatre Rms, Bar Lounge, Roof Top Pool & Hot Tub & 24 Hr Concierge. Don't Miss Out! (id:60365)
406 - 2490 Old Bronte Road E
Oakville, Ontario
Discover modern living at the Mint Condos in Palermo Village, Oakville. This stunning 2-bedroom, 2-bathroom condo offers an elegant open-concept design with high ceilings, large windows, and a private balcony to enjoy serene views. The contemporary kitchen features stainless steel appliances, beautiful countertops, and a breakfast bar. Both bedrooms are spacious, with the primary suite offering a large walk-in closet and ensuite bathroom. The Mint Condos provide exceptional amenities, including a fitness room, a party room for entertaining, visitor parking, and a secure bike locker. Conveniently located near parks, shops, dining, and easy access to major highways, this property combines urban sophistication with suburban tranquility. Plus, the unit includes a 1-car garage for added convenience. (id:60365)
2412 - 310 Burnhamthorpe Road W
Mississauga, Ontario
IT DOESN'T GET BETTER THAN THIS AT GRAND OVATION. TRIDEL-BUILT BEAUTIFUL 2 BEDROOM CORNER UNIT WITH STUNNING VIEWS OF THE WATER AND PICTURESQUE MISSISSAUGA. WINDOWS ALL AROUND TO OFFER THE MOST SUNLIGHT. STUNNING SPACIOUS KITCHEN WITH NEW STAINLESS STEEL STOVE, AND DISHWASHER, GRANITE COUNTERTOPS, AND A DOUBLE SINK. LOTS OF CABINETRY FOR STORAGE. LARGE 1ST BEDROOM WITH AMPLE AMOUNT OF SUNLIGHT AND SPACIOUS DOUBLE CLOSET. 2ND BEDROOM ALSO COMES EQUIPPED WITH LOADS OF SUNLIGHT, AND A DOUBLE CLOSET. YOUR OPEN CONCEPT LIVING/ DINING AREA IS PERFECT FOR ENJOYING A NICE RELAXING TIME AT HOME WITH AMAZING VIEWS OF THE WATER AND CITY. COMES WITH 1 PARKING SPOT. AMAZING AMENITIES INCLUDE CONCIERGE, INDOOR POOL, HOT TUB, GYM, BILLIARDS ROOM, GAME ROOM, ROOF TOP DECK AND SO MUCH MORE! COMMUTER'S FAVOURITE LOCATION WITH EASY ACCESS TO HIGHWAYS 403, 401, AND QEW AND WITH BUS AND TRAIN STATIONS NEARBY. (id:60365)
26 - 2555 Thomas Street
Mississauga, Ontario
Charming and bright 3-bedroom townhouse in the highly sought-after Central Erin Mills community. Featuring hardwood floors, pot lights, and smooth ceilings throughout the main level. The upgraded kitchen includes sleek granite countertops and ample cabinetry. The finished basement is perfect for entertainment, complete with pot lights, a full washroom, and staircase accented with elegant stonewalls and additional lighting. Located within the top-ranking John Fraser and St. Aloysius Gonzaga school district, this home offers both comfort and convenience in one of Mississauga's most desirable neighbourhoods. (id:60365)
483 Terrace Way
Oakville, Ontario
Escape to your dream home in this expansive 3-storey freehold townhouse, offering over 2,518 square feet of above-ground living space and the feel of a semi-detached home. Immerse yourself in a world of bright, airy living spaces accentuated by unobstructed views throughout. Unwind with beautiful parks nearby, perfect for nature walks or picnics. Entertain effortlessly inthe open concept layout, where high ceilings and pot lights enhance the spacious feel. Unleash your inner chef in the luxurious eat-in kitchen, boasting a generous island, quartz countertops, a large walk-in pantry, coffee station, and premium stainless steel appliances including a gas stove. Charming French doors lead to a private balcony, perfect for extending your living space outdoors. The open plan flows into the oversized living room showcasing an electric fireplace adding cozy ambience, wainscoting and open views. Upstairs, you'll find a haven for relaxation with three spacious bedrooms, a full bathroom, and a separate laundry room. The master suite retreat features a private 4-piece ensuite with a soaker tub and a large walk-in closet, ensuring ultimate relaxation. This versatile living space caters to your needs. An additional room on the main street level adjacent to a full bath offers wonderful flexibility as a spacious fourth bedroom with plenty of natural night (potentially as an in-law suite space) or perhaps a private office for work-from-home life. Basement offers lots of potential. Two main entrances offer added convenience, with direct access to the garage from the laundry room. Additional features include premium window coverings throughout,Quartz countertops, Wainscotting in office and living room as well as stairway space, upgraded lighting, new carpets (2023), and an EV charger plug done to code. Don't miss this opportunity to own this exceptional, well maintained home! (id:60365)
4797 Rosebush Road
Mississauga, Ontario
Stunning home in the highly sought-after East Credit community of Mississauga! The main and second floors have been fully renovated and offer a combined 2,900 sqft. of beautifully updated living space. Upgrades include brand-new hardwood flooring, newly renovated bathrooms, and a modern custom kitchen featuring premium new appliances. The home also includes a finished basement, an extra-long driveway with parking for four cars, and a private, fully fenced backyard ideal for family gatherings and outdoor enjoyment. Located steps from parks, shopping, supermarkets, schools, and GO Transit, with quick access to HWY 401/403/407. A fantastic opportunity to lease a fully upgraded home in one of Mississauga's most desirable neighborhoods! (id:60365)
87 Park Street W
Mississauga, Ontario
Port credit Beautiful home on Cul de Sac,Pride Of Ownership Throughout. 11Ft Ceilings On Main, 9.5 Ft On Lower Level. Open Concept. Lots Pot Lights in side and outside. Hardwood Floors, Kitchen With Centre Island, Granite Countertops & S/S Appliances, Dining Area, Living Room With Gas Fireplace And W/O To Deck And Backyard. Large Family Room With Picture Window. Spacious Primary Bedroom With His & Her Closets & Ensuite Bath And 2 Additional Large Bedrooms. Lower Level With High Ceilings And Walk-Up To Backyard, Laundry Room, And Roughed-In 4 Piece Bath. Walk To Port Credit Shops, Restaurants, Waterfront And Seasonal Festivals (id:60365)
302 - 459 Kerr Street
Oakville, Ontario
Welcome to Kerr Studios, a boutique-style condo community nestled in the heart of vibrant Kerr Village. This meticulously maintained 2-bedroom, 2-bathroom suite offers 900 sq.ft. of bright, open-concept living with ideal bedroom separation each with its own full bathroom perfect for shared living or guests. Overlooking the tranquil, east-facing rear of the building, the unit features high-end bamboo hardwood floors with cork underpadding, granite counters, and a thoughtfully upgraded kitchen boasting 23 drawers, glass cabinetry, a centre island, a European-style brushed steel fridge, built-in cooktop and oven, and a drawer-style dishwasher. The spacious primary bedroom includes an ensuite bath and Juliette balcony. Enjoy smart pot lights, travertine flooring, modern bathrooms with granite walls and glass sinks, custom roller blinds, and large windows throughout. Includes S/S appliances, washer/dryer, window coverings, and one parking spot. Walk to cafes, shops, Oakwood Public School, Tannery Park, Trafalgar Park Community Centre, and the lake. Oakville GO and QEW are minutes away making this a commuters dream. Move-in ready, unpack and enjoy the best of Kerr Village living. (id:60365)
1379 Norenko Court
Mississauga, Ontario
Stunning Custom Built 4 Bedroom House, Constructed On A Spacious Yet Quiet Lot. All Hardwood Flooring, Black Granite Countertop, Kitchen And An Elegant Fireplace In The Family Room. Four Washrooms, Including a Master With a Jacuzzi. Stainless Steel Appliances. Close to To Park, School, Go Station And Highway. (id:60365)
7 Iceland Poppy Trail
Brampton, Ontario
Attention investors, flippers, and buyers ready to renovate! Bring your vision and your contractor-this solid brick home is awaiting your TLC. With approximately 1600 sq ft above grade, this property offers a great existing layout that's ready for your custom finishes.The main floor features an open-concept living and dining area, large windows for natural light, and a functional kitchen with a direct walkout to the backyard-an ideal setup to modernize, redesign, or enhance for added value.Upstairs, you'll find three well-sized bedrooms, including a primary suite with its own ensuite, plus a full second washroom. The structure and layout are already strong-perfect for those looking to update and boost long-term rental or resale potential.The unfinished basement provides a true value-add opportunity: create an income-generating suite, a recreation room, or additional living space to maximize ROI.Located close to schools, parks, shopping, transit, major highways, and all key amenities, this high-demand neighbourhood offers consistent appeal for both end-users and investors.This is a solid opportunity with tremendous upside-just add your cosmetic upgrades and finishing touches to make it shine. (id:60365)
78 - 2275 Credit Valley Road
Mississauga, Ontario
Spacious and beautifully situated townhouse featuring 3 bedrooms and 3bathrooms in the heart of Erin Mills, directly across from Credit Valley Hospital. This home offers a double-car garage with a two-car driveway, open concept living, dining, and kitchen with corner brick fireplace and a well-appointed primary bedroom complete with an ensuite washroom and walk-in closet. Residents enjoy access to a private, gated outdoor pool with a lifeguard on duty. Maintenance services include snow removal, salting, landscaping, and ample visitor parking. The location is exceptional, within walking distance to Credit Valley Hospital and close to major shopping centres and supermarkets. Commuters will appreciate the proximity to major highways and the GO Train, both just minutes away. Central Erin Mills is also renowned for its top-rated schools, including John Fraser Secondary School, St. Aloysius Gonzaga Secondary School, and Credit Valley Public School. Don't miss the opportunity to own in this sought-after complex. Thank you for showing!" Please note: photos with furniture have been virtually staged. (id:60365)
5025 Marjan Lane
Burlington, Ontario
Welcome to this beautifully maintained detached home nestled on a quiet, family-friendly street in the Orchard. This inviting 3 bed, 3 bath home offers the perfect blend of comfort, space, and modern convenience - ideal for growing families.Step inside the open-concept main floor featuring a bright, eat-in kitchen that flows seamlessly into the family room. Enjoy plenty of natural light and a walk-out to the backyard, perfect for family gatherings, barbecues, and relaxed outdoor living.Upstairs, you'll find three spacious bedrooms, including a large primary suite complete with hardwood floors, a 4-piece ensuite, and 2 closets (one is walk in with closet organizers). The additional two bedrooms share a well-appointed 4-piece bathroom - perfect for kids or guests.The charming front porch welcomes you home and adds wonderful curb appeal. This property has been lovingly maintained, with recent updates including new eavestroughs with leaf guards for added peace of mind.A true gem in a sought-after neighbourhood - close to parks, schools, restaurants and shopping. Don't miss this opportunity to make this warm and welcoming home your own! Say Yes to the Address! (id:60365)

