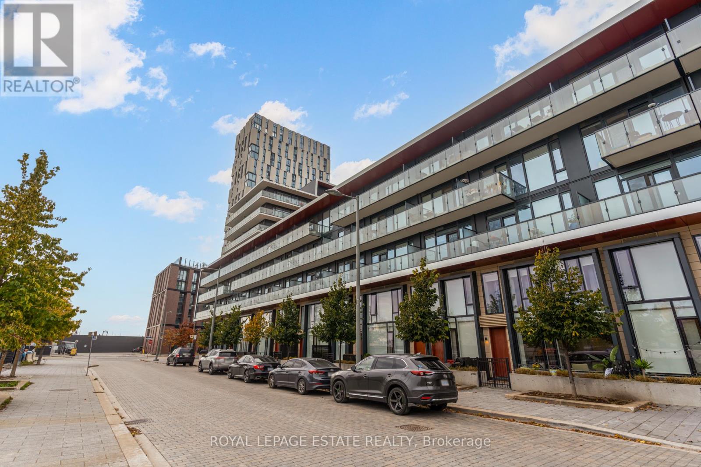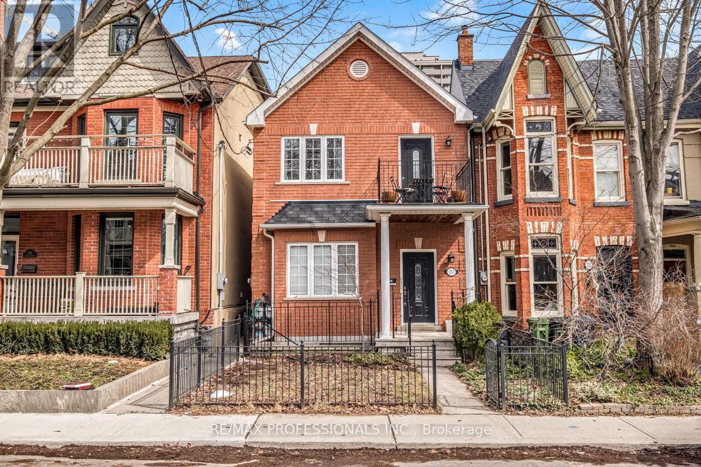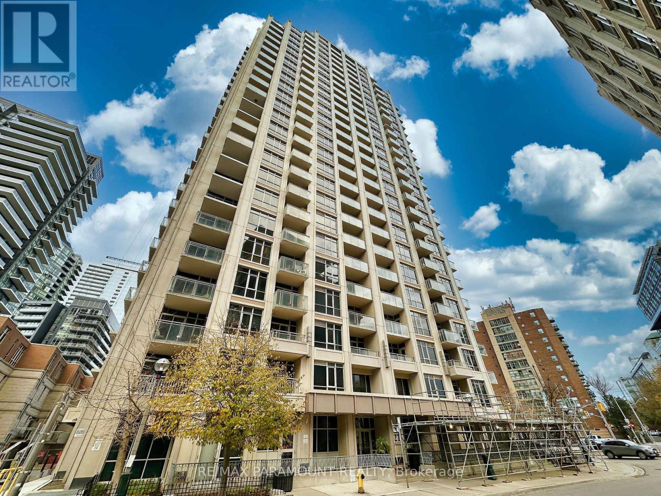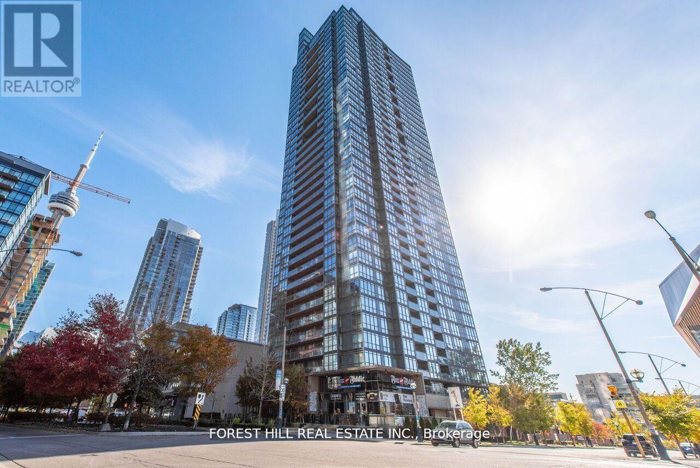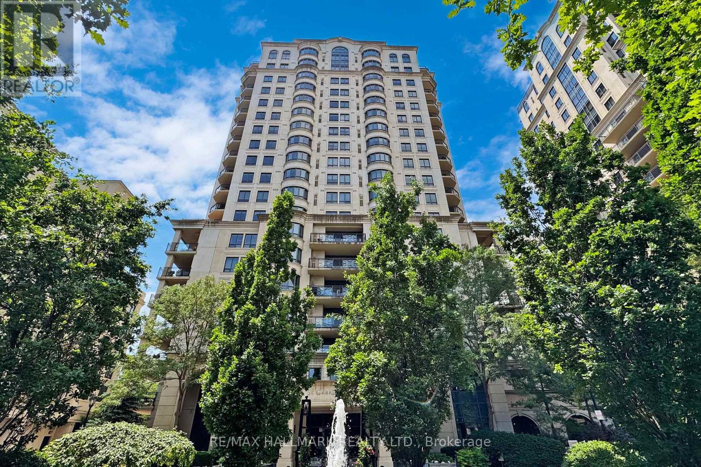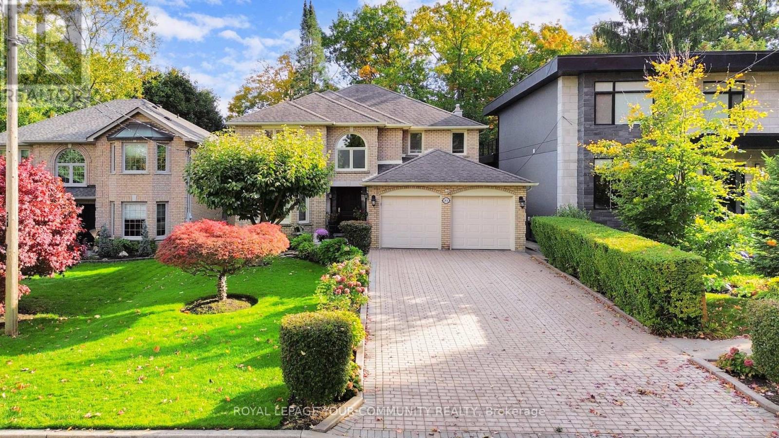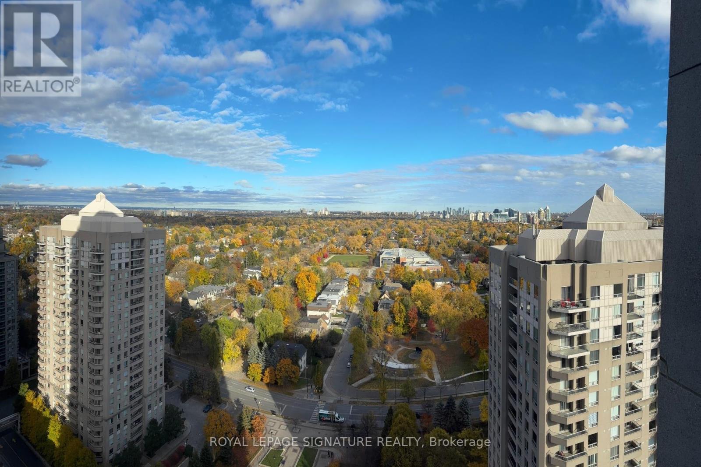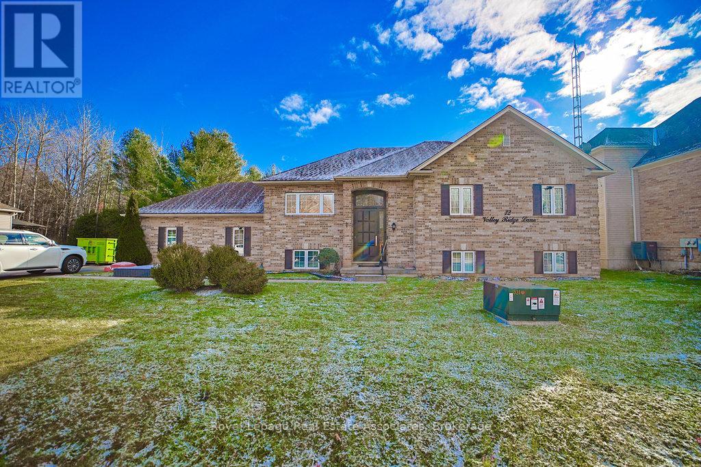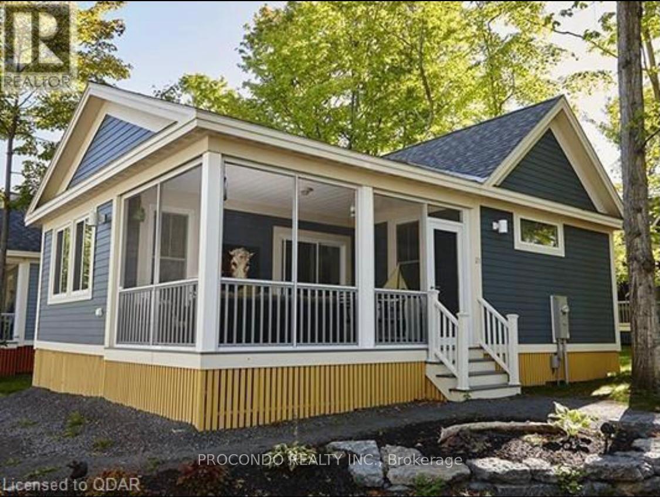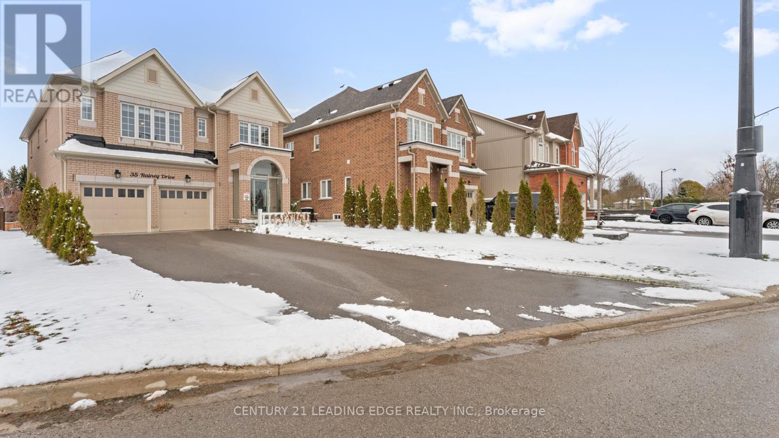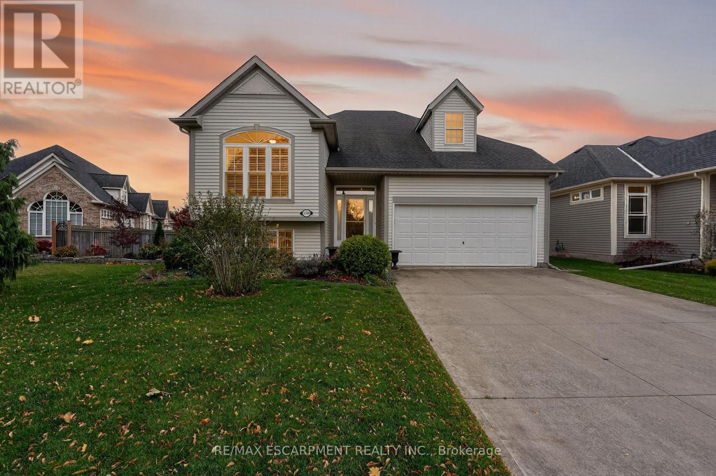S-108 - 180 Mill Street
Toronto, Ontario
Welcome to this large exceptional multi-level townhouse at 180 Mill Street with parking and a locker. modern luxury meets historic charm.This is more than a home; it's a front-row seat to Toronto's finest celebrations. From your private residence, a short, enchanting stroll leads you directly to the renowned Distillery District, where cobblestone streets, artisan markets, and dazzling lights define the season. Inside, the open-concept design and premium finishes create the perfect backdrop for elevated entertaining. The open concept, generous square footage and 9' high ceilings,offer the space to host with grace, whether for an intimate gathering or a full family celebration. When the festivities conclude, retreat to your quiet, spacious sanctuary, enjoying the privacy and separation only a townhome can offer. Originally a 3 bedroom that was converted to a 1 bedroom plus and can be converted back should the buyer wish. (id:60365)
Lower - 213 Major Street
Toronto, Ontario
Live in the heart of the Annex! This bright and inviting 2-bedroom basement apartment combines comfort, style, and unbeatable location. Featuring 8 -ft ceilings, approx. 900 sq.ft. of thoughtfully designed space, and an open-concept kitchen, living and dining area perfect for modern living. Enjoy ensuite laundry and a quiet, tree-lined street just steps from the subway, shops, cafes, and parks. Minutes to U of T, Yorkville, Queen's Park, UHN hospitals, The ROM, AGO & more - convenience and character in one great home! ** Application Requirements: TREB rental application, references, credit report, valid ID, employment letter, recent pay stubs or NOAs for self-employed applicants** (id:60365)
Lph2603 - 21 Grand Magazine Street
Toronto, Ontario
Experience luxury waterfront living in this fully furnished, designer-renovated sub-penthouse at West Harbour City. With over 2,100 sq ft of open-concept space and floor-to-ceiling wraparound windows, this stunning corner unit offers panoramic, unobstructed views of the lake. Fully transformed with over half a Million in upgrades and renovations, the suite features a custom layout with two oversized bedrooms, each with walkouts to one of three private balconies. The primary suite includes a spa-like 4-piece ensuite, while the spacious eat-in kitchen flows into a massive living and dining area perfect for entertaining. Freshly painted and finished with top-of-the-line furnishings, this turnkey residence is ideal for professionals, athletes, or anyone seeking space, privacy, and sophistication in the heart of the waterfront. (id:60365)
388 Oakwood Avenue
Toronto, Ontario
Nestled In The Heart Of Vibrant Oakwood Village Community, This Stunning Fully Custom Designed and Renovated Home features over 2500 Square Feet Of Living Space. Top Quality Finishes And Meticulous Attention To Every Detail. High-End Custom Light & Plumbing Fixtures, Smooth Ceilings Thru-Out and Pot Lights Galore! Heated Washroom Floors upstairs. Main Floor Well Equipped With Spacious Living, Linear Custom Fireplace & Sun-Filled Family Area. Dream kitchen with High end Stainless Appliances Including Electric Range, Built-In Oven, Microwave, Oversized Custom Island With Breakfast Seating, Great Living Functionality With Open Layout, Accent walls in the Dining Area. High Ceilings on Main Floor. Custom Millwork and fireplace, Wide Oak Flooring, Natural Lights, this house has been spray foamed so no noise from the street. Ample parking spaces in Backyard. Bedrooms with custom closets. Jack and Jill Washroom. Laundry on the second floor. Lot Size as per MPAC. The Location Is Midtown At Its Finest With Min To Subway, Walk To Restaurants And Cafes etc. High-End Custom Light & Plumbing Fixtures. **EXTRAS** Potential for Laneway suite/House ( to be verified with City) . (id:60365)
Ph01 - 15 Fort York Boulevard
Toronto, Ontario
One of a kind penthouse on the 48th floor, offering over 1,700 sq. ft. of elevated living space with panoramic views of the city, lake, and sunsets.This northwest corner suite features a full-length balcony that stretches from the primary bedroom to the den, with walkouts from both bedrooms and the den. A separate north-facing balcony off the living room offers a direct view of the CN Tower, while a private terrace at the corner of the unit is perfect for entertaining complete with a gas-line hookup and an included BBQ.Inside, the expansive open-concept living and dining area is complemented by a modern kitchen with high-end appliances, built-in wine fridge, and custom media cabinet. The spacious primary bedroom includes a fireplace, a luxurious walk-in closet, and a spa-like ensuite with double sinks.Thoughtfully designed for both comfort and functionality, this penthouse features integrated ceiling speakers, remote-controlled blinds, and smart home lighting (Somfy and Lutron systems). A spacious laundry room with a sink and freestanding washer and dryer adds everyday convenience. The TV and all its equipment are also included.Just steps from the waterfront and within walking distance to the Rogers Centre, Scotiabank Arena, BMO Field, and Union Station, youre close to all of Torontos major sports teamsBlue Jays, Raptors, Maple Leafs, Toronto FC, and Argonauts. And with the upcoming FIFA World Cup set to bring global attention to the city, this penthouse is perfectly positioned in the heart of it all.Over $45,000 in premium inclusions. This is penthouse living at its finest. (id:60365)
Lph05 - 660 Sheppard Avenue E
Toronto, Ontario
Live and entertain in exquisite luxury at this North York condo with full concierge service!Stunning St. Gabriels by renowned builder Shane Baghai. Enjoy a light-filled lower penthouse with private elevator access, featuring approximately 1420 square feet of living space. The split plan layout includes an open living and dining room, a gourmet kitchen with granite counters, and a breakfast area. The family room with a fireplace and soaring 10' coffered and crown-moulded ceilings add elegance. This unit boasts 2 spacious bedrooms with ensuite spa bathrooms, 3 bathrooms total, beautiful hardwood and marble floors, a terrace with a gas BBQ, 24-hour concierge, valet parking, and much more! EXTRAS: All Stainless Steel Kitchen Appliances ( Fridge, Stove Microwave, Dishwasher ); Washer and Dryer and Stainless Steel B.B.Q in Balcony. (id:60365)
35 La Rush Drive
Toronto, Ontario
Luxurious custom-built home, original owner - truly like no other in the area! Stunning curb appeal on a ravine lot surrounded by majestic trees and exceptional landscaping - a Muskoka-like setting you can enjoy every day, with no need for a cottage. This home offers a spacious, free-flowing floor plan featuring large living, family, and dining areas, along with a gourmet kitchen complete with granite countertops and oversized windows overlooking the breathtaking ravine. The upper level includes four spacious bedrooms and an open staircase leading to a finished walkout basement. Smooth ceilings throughout. The upstairs mudroom can easily be converted into a laundry room. Recent updates include high-end windows, roof (5 years), and furnace & A/C (2023). The basement also offers a huge storage area under the garage. Located in a prestigious neighbourhood, close to excellent schools, shopping, public transit, parks, major highways, and Pearson Airport. (id:60365)
2210 - 8 Hillcrest Avenue
Toronto, Ontario
Direct Access To Subway/TTC & Loblaws, Empress Walk, Theatre, Shopping, Restaurants At Your Door! Prestigious Schools (McKee PS/Bayview MS/Earl Heig SS) 24 Hour Concierge. Breathtaking Unobstructed Easterly Views From This Beautiful Bright & Spacious East Facing 2 Bedroom/2 Bath At The Pinnacle. Fantastic Spacious Floorplan with Hardwood Flooring Throughout. Excellent Location in The Heart of North York Center Close to Restaurants, Shops, Subway Line 1. (id:60365)
12 Valley Ridge Lane
Hamilton, Ontario
Introducing a truly exceptional property at 12 Valley Ridge Lane.. This exquisite raised bungalow exudes luxury and sophistication in every detail, offering a lifestyle of unparalleled elegance and comfort. Located in the prestigious Stone Brook Estates this 3 + 1 Bedroom Home has so much to offer. Step into the grand foyer through the 8" Mahogany door and be greeted by a spacious and inviting living area, with gorgeous hardwood floors, an open concept design, perfect for entertaining guests or relaxing with family. The gourmet kitchen is a chef's dream, featuring state-of-the-art appliances, custom cabinetry, a pot filler and a large island for culinary creations and an additional Pantry for storage. The master suite is a retreat of indulgence, with a spa-like en-suite bathroom and a double door Entry and a large over sized closet. Additional bedrooms are appropriately sized and beautifully appointed, providing ample space for family, guests or a home office. The finished Basement Offers an additional hangout space perfect for movie nights and get togethers with friends. The outdoor living space is a sanctuary of relaxation, featuring a sprawling two tiered deck, a covered patio for outdoor dining, and lush landscaping that creates a private oasis. Just a few minutes drive to the 401, and all other amenities. Don't miss out on the opportunity to call 12 Valley Ridge Lane your home - where luxury, sophistication, and comfort come together in perfect harmony. Schedule a viewing today and step into a world of unparalleled elegance (id:60365)
23 Farm View Lane
Prince Edward County, Ontario
Client RemarksEnjoy the cottage life with a view of the lake from this lovely 2 bedroom bungalow located at East Lake Shores (formerly Sandbanks Summer Village) The large living room with vaulted ceiling and sliding glass doors has 3 walls of windows letting in plenty of natural light. The functional u-shaped kitchen has lovely upgrades including granite countertops and stainless steel appliances. A large 200 sq. ft. screened porch provides a view of the lake and gorgeous sunsets. Just across the street you can enjoy a fire pit area and just outside your door is a path to the lakefront where you can enjoy the canoes, kayaks and quiet beauty of East Lake. Located at a 3-season resort where you can enjoy cottage life without all the work! You will love the low maintenance Resort Lifestyle and high end amenities. A "hands off" rental program is optional to all owners for those who aren't able to enjoy the cottage all summer. (id:60365)
35 Rainey Drive
East Luther Grand Valley, Ontario
Amazing Home In Grand Valley * Just A Smidge Under 3000 sqft, PLUS A Full, Finished Basement * Grand Valley Does NOT Get Enough Attention * Huge, 240ft Deep Lot * Tons Of Parking In Front; Huge, Landscaped Yard In The Back * Double-Car Garage; Double-Car Driveway * Custom Sun-Room / Porch, Custom Double-Door Entrance * Every Section Of The Home Has Lots Of Light And Space, From The Foyer And Double-Closet To The Breakfast Nook * Separate Dining And Family Rooms * Breakfast Nook Walks Out To Large/New Deck, Gazebo, And Enormous, Fully (New) Fenced Back Yard. * 2nd Floor Boasts Large Bedrooms * Each Bedroom Has Direct Access To A Bathroom * Primary Has A 5pc Ensuite * Spacious Laundry Room With Large Sink * Basement Has A Huge Rec Room, 3pc Bathroom, Large Furnace/Storage Room, And Cold Room * Area Is Perfect For Family Living, Working From Home, Commuting, Or All Three * Walk To Schools, Parks, And Main Street (With Local Restaurants, Shops, Medical Clinic, Etc.) * 15 Minutes To Orangeville, Where There Is A Mall, Stores, Banks, Etc.. * Less Than An Hour to Pearson International And/Or Downtown Brampton * If You're Looking In The Area, Or Are Even Thinking Of Stepping Just Outside Of The Bustle Of The GTA, You HAVE TO Check Out Grand Valley And See This Home! (id:60365)
3356 Laurie Avenue
Lincoln, Ontario
CLASSY LAKESIDE LIVING ... Set within the sought-after Victoria Shores community in north-end Vineland Station, 3356 Laurie Ave delivers a lifestyle that blends comfort, community, and Lakeside charm. This fully finished RAISED BUNGALOW is bright, beautifully maintained, and designed with thoughtful touches throughout. The open-concept main level features big windows with California shutters, pot lights, gleaming hardwood in the living room, and tile in the kitchen and dining area. From the dining area, walk out to an oversized 2-tier deck, patio, and fully fenced yard with gardens - an ideal extension of your living space. The primary bedroom is a true retreat with 9' ceilings, a WALK-IN CLOSET, and a refreshed 3-pc ensuite with a new shower. A second bedroom - highlighted by palladium and transom windows - sits beside a full 4-pc bath. The FULLY FINISHED LOWER LEVEL offers impressive natural light with XL above-ground windows, pot lights, two additional bedrooms, a 4-pc bath, and a dedicated laundry/storage room. Outside, enjoy a double garage with man door, double drive, and peace of mind with updates including Roof (2018) and Furnace & A/C (2012). Best of all, the coveted VICTORIA SHORES CLUBHOUSE offers lakefront enjoyment with spectacular Toronto skyline views. Residents can take part in Bridge, Euchre, exercise classes, clubs, coffee mornings, movie nights, and numerous social events. Members can even use the clubhouse for private functions. With easy highway access and minutes to wineries and everyday amenities, this lakeside address checks every box for comfort, convenience, and community. Some images virtually staged. CLICK on multimedia for video tour, drone photos, floor plans & more. (id:60365)

