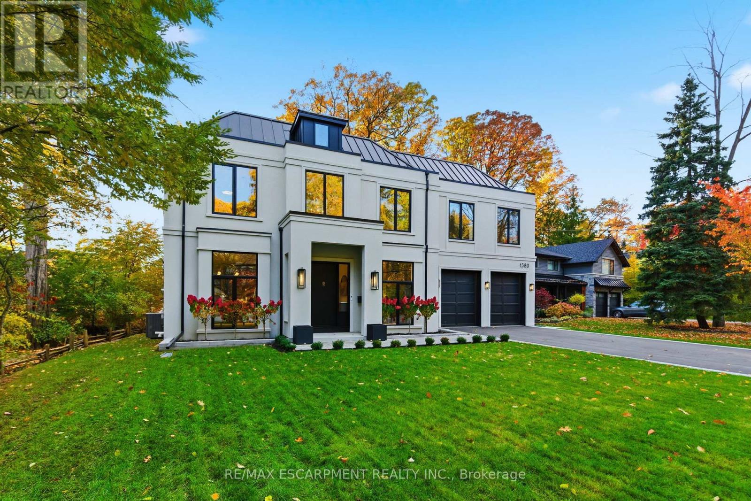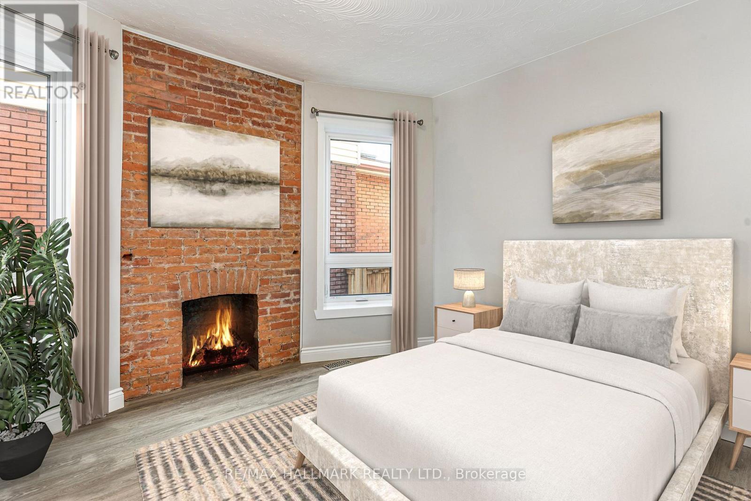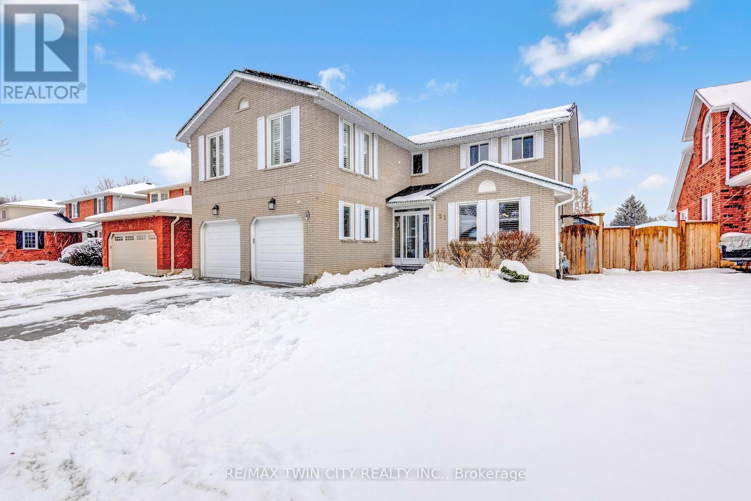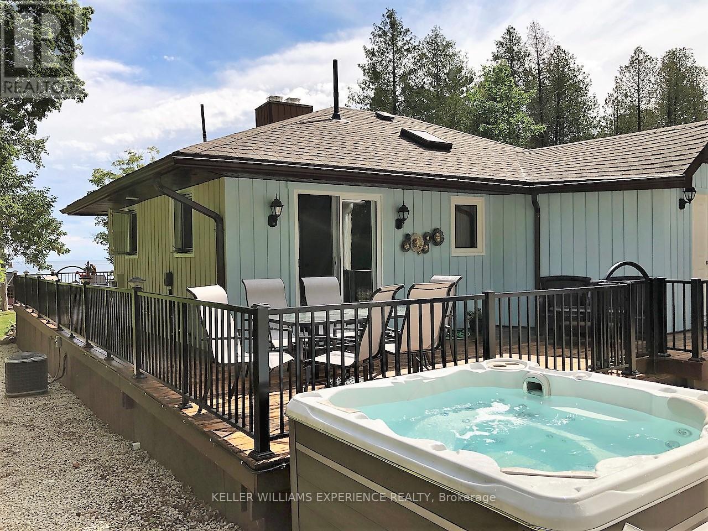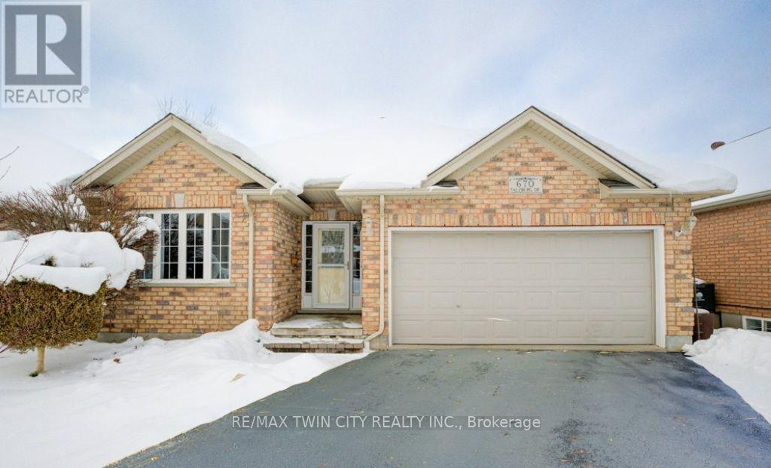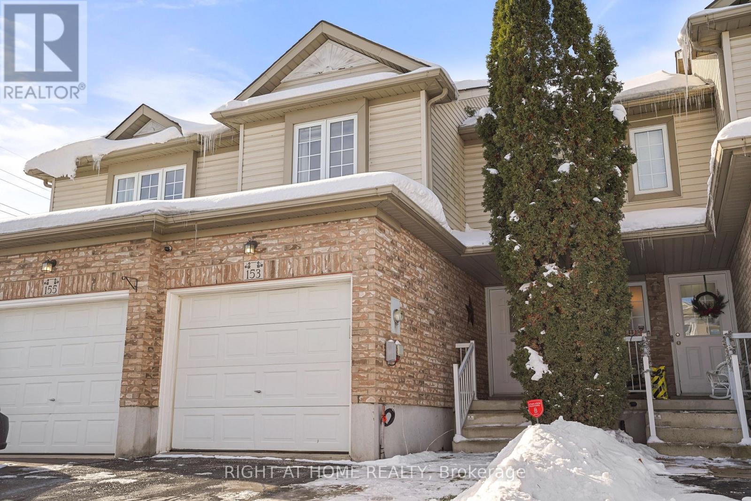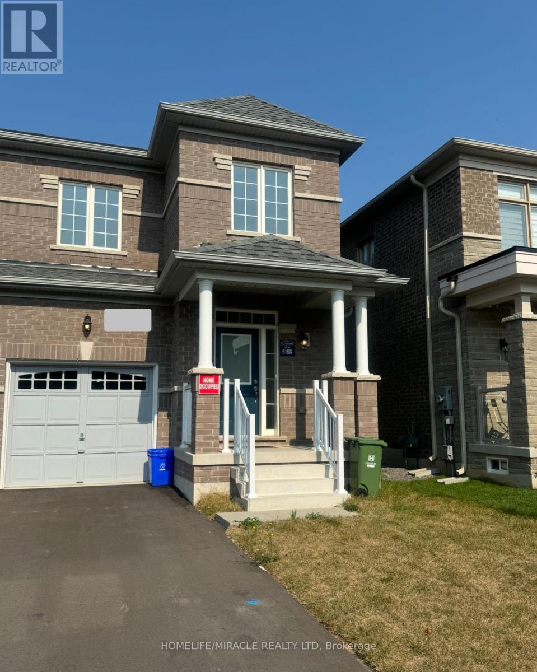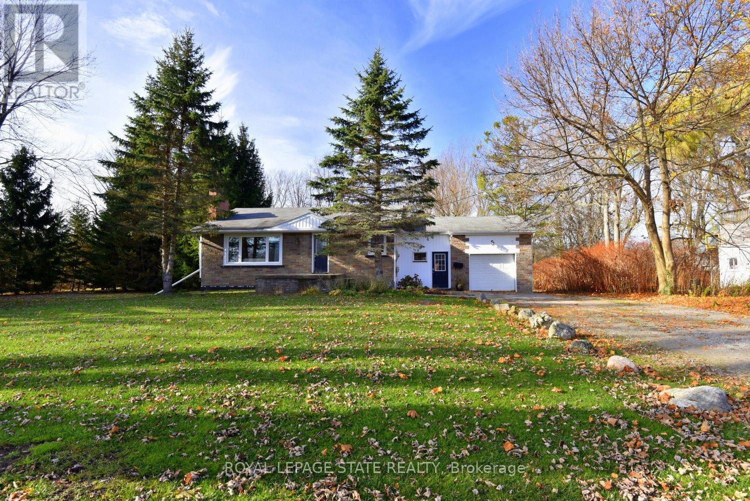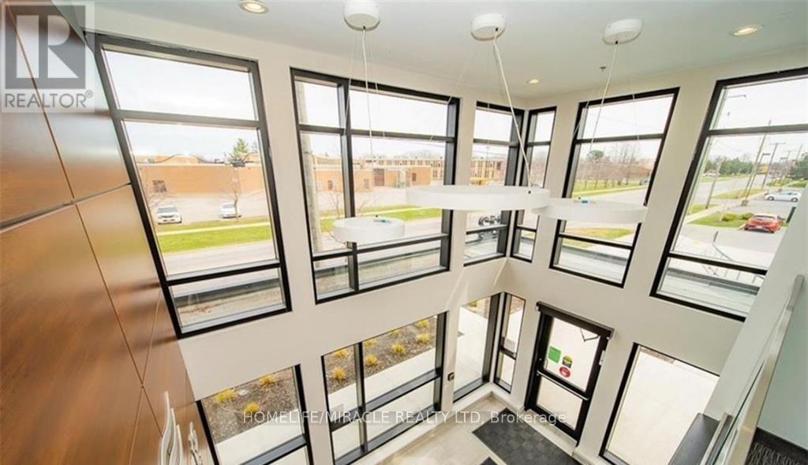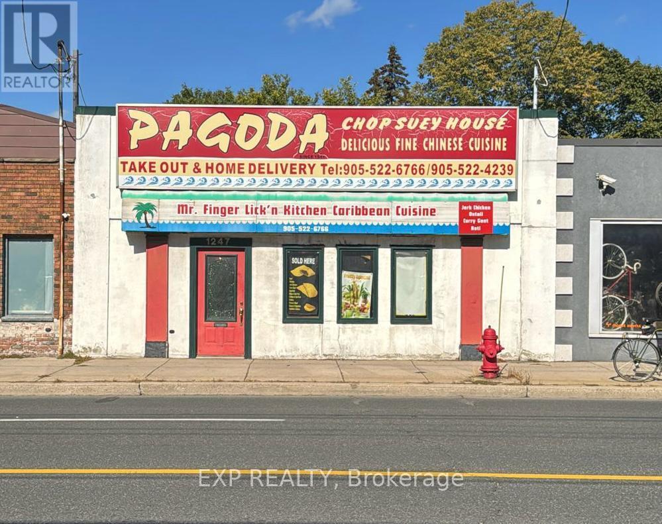1380 Birchwood Heights Drive
Mississauga, Ontario
An exceptional custom-built estate by Montbeck Homes, this stunning Modern Georgian masterpiece offers over 7,500 sq. ft. of refined living in the heart of Mineola West, just 400 meters from Kenollie Public School. Set on a quiet, private lot, the home blends timeless elegance with cutting-edge design. The striking stone facade, black-framed windows, and metal roof with dormer accents exude curb appeal, while manicured gardens and an 8-car driveway complete the impressive exterior. Inside, a 26-ft grand foyer with a showstopping chandelier introduces soaring ceilings, herringbone white oak floors, and sleek Italian quartz tile throughout. The chef's kitchen is a showpiece, with a waterfall island, premium appliances, and custom cabinetry, opening to a skylit covered porch with a gas fireplace and outdoor kitchen rough-in-perfect for year-round entertaining. The two-storey great room stuns with a 26-ft feature wall, modern fireplace, and 42-bulb chandelier. Upstairs, the primary suite offers a private terrace, a custom walk-in, and a spa-worthy ensuite with heated floors. Each additional bedroom features bespoke detailing and designer finishes. Every bathroom has heated floors. The lower level with heated floors, walkout, and bath/bar rough-ins offers endless possibilities - home theatre, gym, or in-law suite. With dual furnaces, EV charging, smart home readiness, and professional landscaping, this home defines luxury living just minutes from Port Credit Village, top schools, marinas, parks, and the QEW. Experience the art of living-refined, inspired, and absolutely unforgettable. Luxury Certified. (id:60365)
236 Rutherford Road
Alnwick/haldimand, Ontario
Charming Country Retreat On 4.62 Acres! Welcome To This Beautiful 1+2 Bedroom Raised Bungalow Set On A Private 4.62-Acre Property Surrounded By Open Space And Nature. This Home Offers The Perfect Blend Of Comfort And Country Living. The Main Floor Features A Bright, Open-Concept Layout With A Cozy Living Area And A Spacious Kitchen Overlooking The Scenic Property. The Lower Level Adds Two Additional Bedrooms, Ideal For Family Or Guests. Step Outside To Enjoy An Above-Ground Swimming Pool, Perfect For Summer Fun, And A Detached 2-Car Garage Providing Ample Storage And Parking. The Property Also Includes A Trailer, A Small Barn, And A Shed, Offering Plenty Of Options For Hobbies, Animals, Or Extra Workspace.This Property Is Ideal For Those Seeking Peace, Privacy, And The Freedom Of Rural Living-While Still Being Within Easy Reach Of Town Amenities. A True Country Gem Waiting For Your Personal Touch! (id:60365)
Main - 291 Emerald Street N
Hamilton, Ontario
Stunning showstopper. Recently refurbished with top-tier finishes throughout, this exquisite luxury executive two-bedroom main-floor apartment awaits its first occupant. Revel in the convenience of en-suite laundry and parking. Nestled just a brief stroll from Hamilton General Hospital, it's an ideal haven for hospital staff. Surrounded by vibrant gastro pubs, eateries, and diverse shops, this locale flaunts an outstanding walkability score of 91 and a biking score of 75, coupled with a transit score of 61. Enjoy added peace of mind with the building's video surveillance. Natural light floods the unit through numerous windows, while ample storage space ensures clutter-free living. Rent covers everything except hydro, internet, and cable. (id:60365)
21 Riva Ridge
Brantford, Ontario
Offers require 3 business days (id:60365)
328 Cedar Avenue
Meaford, Ontario
***SKI SEASON RENTAL***Charming seasonal retreat perfectly situated minutes from Meaford's shops, trails, and the world-class ski clubs of Georgian Bay. This cozy getaway is designed for comfort, featuring warm, inviting living spaces, modern amenities, and a private hot tub. It's the ideal spot to unwind after a day on the slopes. Enjoy a well-equipped kitchen, spacious bedrooms, ample parking, and a layout that's perfect for families or couple's seeking a relaxing winter escape. With its serene setting, thoughtful updates, and close proximity to skiing, dining, and waterfront views, this home offers the perfect base for a memorable seasonal stay. (id:60365)
670 Salzburg Drive
Waterloo, Ontario
IF THIS IS YOUR TIME TO DOWNSIZE, THIS IS YOUR HOUSE. A Rare Opportunity Come and see this Home before its gone! If you've been searching for the perfect retirement bungalow, this is the one people remember for years - the one that "got away." A modern-built, freehold bungalow (yes, no condo fees) with a walkout basement and a million-dollar pond view in Waterloo's prestigious Rosewood/Clair Hills community. Homes like this almost never come to market, and with the neighbourhood fully built out, finding another one like it may soon be impossible. Designed for effortless, comfortable living, this 2+1 bedroom, 3-bath walkout bungalow offers nearly 2,000 sq. ft. of beautifully finished space. Freshly painted with brand-new carpet, it's fully move-in ready - the perfect option for anyone looking to simplify without compromising quality. The open-concept main floor features maple hardwood, ceramic tile, & seamless access to a raised deck with glass railings overlooking the tranquil Rosewood Pond - a protected view that can't be duplicated today. The primary suite faces the water & includes a private 4-piece en-suite, while the second bedroom with a built-in Murphy bed easily doubles as a guest room or home office. The bright walkout basement expands your living space with oversized windows, a cozy gas fireplace, & direct yard access for peaceful mornings by the water. A third bedroom with en-suite privileges and a generous storage area complete the lower level. Thoughtfully built with long-term comfort in mind, this home includes widened doorways, lowered switches, updated mechanicals, a double garage, and a quiet, low-traffic street - exactly what downsizers value most. This is the ideal combination: one-floor living, serene natural surroundings, no condo fees, minimal maintenance, & a view to die for. Opportunities like this simply do not come twice. Welcome to Rosewood Estates - a truly irreplaceable home. IT COULD BE YEARS BEFORE ANOTHER ONE COMES ALONG. (id:60365)
153 Donnenwerth Drive
Kitchener, Ontario
Welcome to this bright and inviting freehold townhome - over 1,700 sq ft of finished living space across three levels, providing excellent potential in a highly convenient and family-oriented neighbourhood.Perfectly situated with close proximity to groceries, restaurants, shopping, expressway access, well-regarded schools, and scenic trails, this property offers outstanding everyday convenience for first-time buyers, growing families, or those seeking an accessible location to personalize.The open-concept main floor features durable laminate flooring and a spacious great room that extends across the back of the home, with sliding doors leading to a deck and fully fenced backyard - ideal for outdoor enjoyment.Upstairs, three comfortable bedrooms include a generous primary with a walk-in closet, supported by a full 4-piece family bathroom.The partially finished basement provides practical additional space with a recreation room suitable for family activities or hobbies, plus a rough-in for a future bathroom to increase functionality. An oversized laundry/utility room offers ample storage and further improvement opportunities.Well-maintained with strong foundational elements and ready for your cosmetic updates, this 3-bedroom, 2 Bath townhome (with basement rough-in) delivers affordable ownership in a prime, amenity-rich setting. A promising opportunity to create your ideal home (id:60365)
62 Holcomb Terrace
Hamilton, Ontario
New built community, Located In The Desirable Area Of Waterdown,3 Bedroom Semi-Detached, Main floor has 9 feet ceiling, Entry To Garage Through Foyer. Open Concept Living And Dining Room, Adequate Size Kitchen With Centre Island and a Backyard view.(No houses at the back) Large Breakfast Area W/O To backyard. Primary Bedroom with 4 Pc Ensuite And Double Door Closet. Reasonable Size Bedrooms With Lots of Sunlight. Easy Commute To The Highway and Go station. (id:60365)
104 Diltz Road
Haldimand, Ontario
Country living close to town and all amenities! This 3+1, 2.5 bath bungalow on sought after 173 x 300 private mature treed lot. Great curb appeal with brick & vinyl sided exterior with attached garage, ample parking, deck, large patio and private mature treed backyard. Breezeway foyer to open interior layout: kitchen with breakfast bar, stainless steel appliances, spacious living/dining room with electric fireplace, 3 beds, 4 pc main bath & 2 pc guest, basement with family room, bedroom, 3 pc bath, laundry & storage. Enjoy the private yard, deck, new patio (2025), hot tub (as-is) and large lawn area, edged with mature trees. Shed with power. Updates include Furnace Oct 25, Septic 2022, 24-25; windows, weeping tile and waterproofing, concrete patio, some siding, main bathroom, interior painting throughout, interior doors & trim, laminate flooring & carpeting in bedrooms (original hardwood underneath). Possible severance too! RSA (id:60365)
112 - 212 Lakeport Road
St. Catharines, Ontario
Available from January 1st 2026! Enjoy the ease of condo living in this fantastic 4-year-old building, also known as "ELEMENTS." Located in a prime north end location, walking distance to charming Port Dalhousie, Lake Ontario waterfront trails, restaurants, shopping, and direct highway access. This 1 bed & a Den, 1 bath unit, features a balcony and heated underground parking. The open-concept layout comes with vinyl plank floors and carpet in the bedroom. The kitchen has beautifully upgraded quartz countertops with a centre island, and the stainless steel appliances are included. The den or bonus room can be used for additional storage space or a small office area. In-unit laundry with stackable Whirlpool appliances. Seeking A+ qualified tenants for a minimum one-year term. First and last, a credit check, references, proof of income and rental application are required. Tenant responsible for heat and hydro. (id:60365)
26 Falconridge Drive
Kitchener, Ontario
Step into a world of unparalleled luxury at 26 Falconridge Drive, in the heart of the prestigious Kiwanis Park community. This architectural masterpiece offers approximately 5,000 sq. ft. of living space, meticulously crafted with over $400,000 in high-end upgrades. Set on a 55-foot-wide lot that fronts onto a tranquil pond and backs onto estate homes, this home offers stunning views and unparalleled privacy. The exterior is a harmonious blend of full stone, brick, and stucco finishes, exuding timeless elegance. Inside, you'll be captivated by the 9-foot ceilings throughout and the magnificent open-to-above great room, bathed in natural light from 9 expansive windows that frame breathtaking views. The custom chefs kitchen is a culinary sanctuary, featuring Cambria quartz countertops, Jennair professional appliances, a charming farmhouse sink, and bespoke cabinetry. The main floor includes a bedroom with a full ensuite, perfect for guests or multigenerational living. Upstairs, discover 4 spacious bedrooms, 3 full washrooms, and an additional powder room for ultimate convenience. The fully legal 2-bedroom, 2-full washroom walkout basement apartment is an added jewel, currently occupied by AAA tenants paying $2,500/month, with flexibility to stay or vacate based on your preference. Seamlessly blending indoor and outdoor living, the great rooms extended patio door opens to an expansive composite deck with sleek glass panels and stairs, leading to a private outdoor oasis. For car enthusiasts, the oversized 2-car garage features one bay extended by 2 feet, offering ample space for luxury vehicles or extra storage. Additional highlights include a separate family living loft, a formal dining area, and a curated list of upgrades that elevate this home to a true luxury retreat. This is more than a home its a rare opportunity to own a masterpiece residence in one of Kitchener's most sought-after neighborhoods. Experience luxury living at its finest. (id:60365)
1247 Main Street E
Hamilton, Ontario
This is a unique opportunity not only to own the business, but also the real estate two opportunities in one to build wealth and freedom. Step into success with this rare restaurant ownership opportunity in one of the city's most sought-after, high-traffic locations! Situated near Ottawa and just a short walk from the popular Gage Park, this property has been home to a thriving Chinese takeout restaurant for over 50 years a true landmark with proven history. Featuring a spacious, fully equipped commercial kitchen complete with range hood, walk-in fridge, stoves, fryer, microwaves and more, its ready for your culinary vision from day one. The building offers fantastic exposure on a main street along a busy bus route, with steady foot traffic from nearby offices, residents, and commuters. Mixed-use commercial zoning provides flexibility, while rear parking for 3 cars and a fenced-in area add convenience and potential for expansion. Whether you're an experienced restaurateur or an ambitious entrepreneur, this is your chance to own and operate in the GTAs emerging dining scene. Don't miss it! (id:60365)

