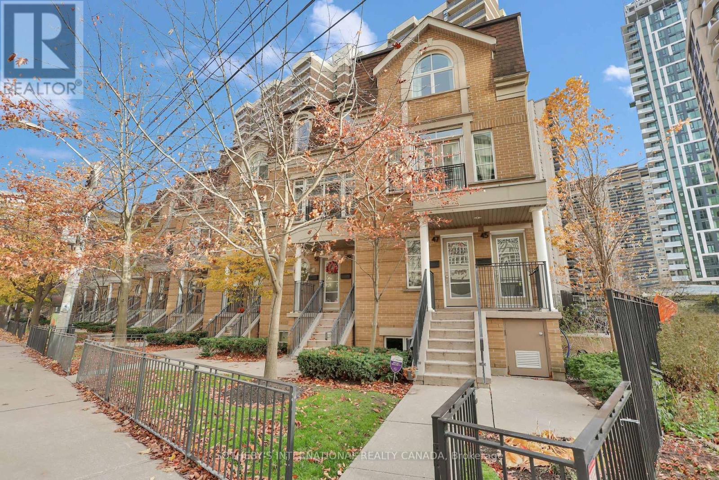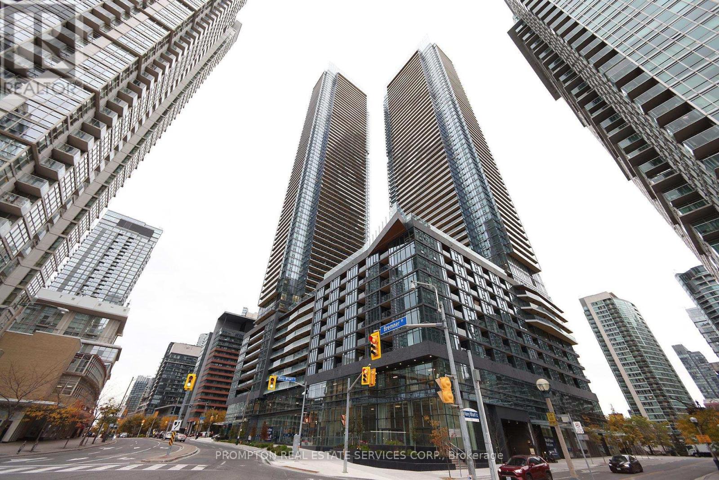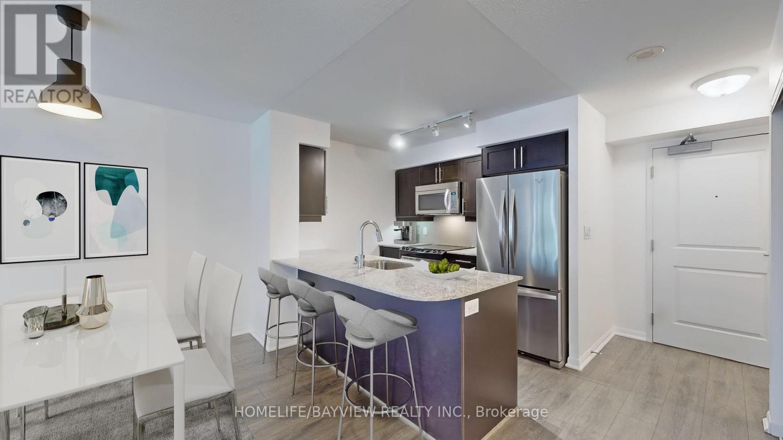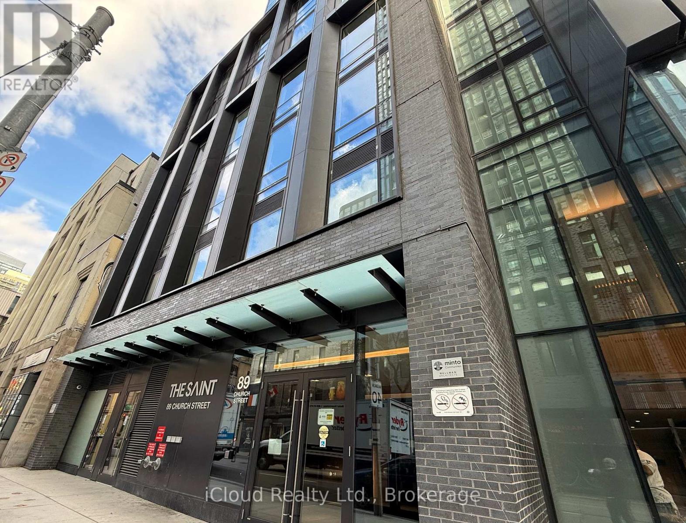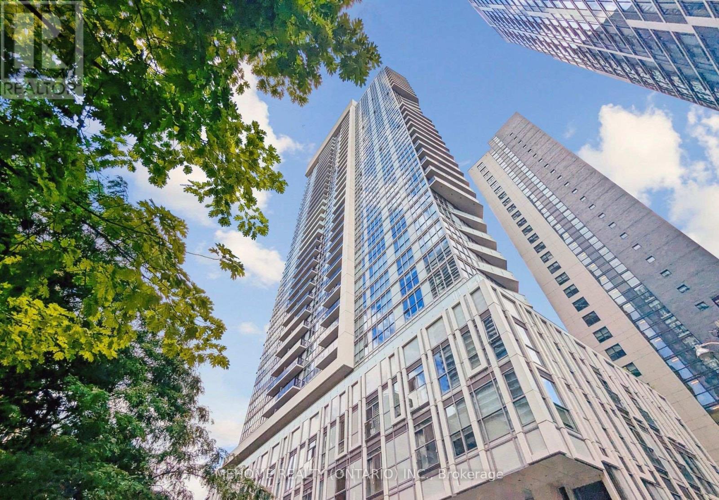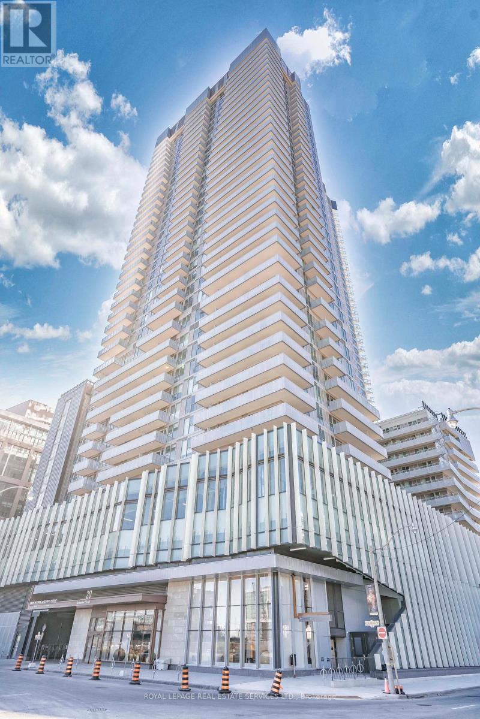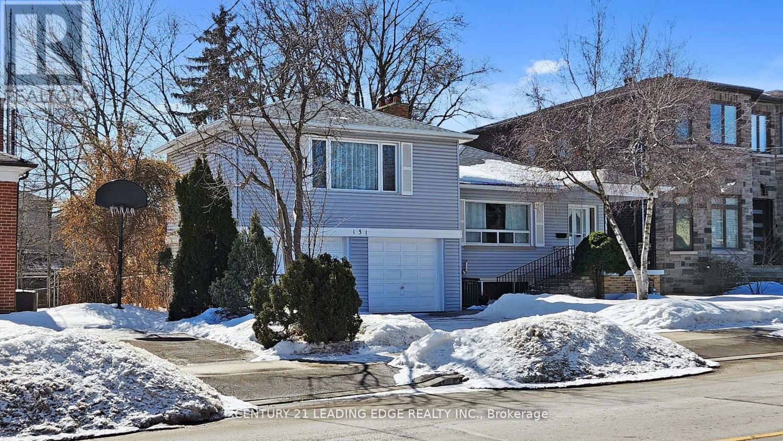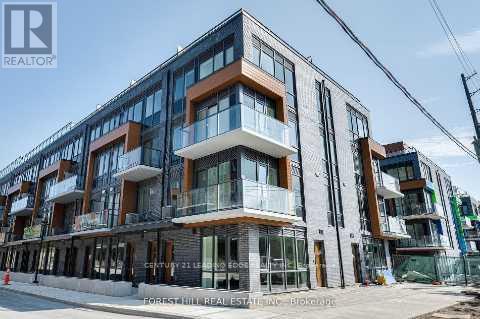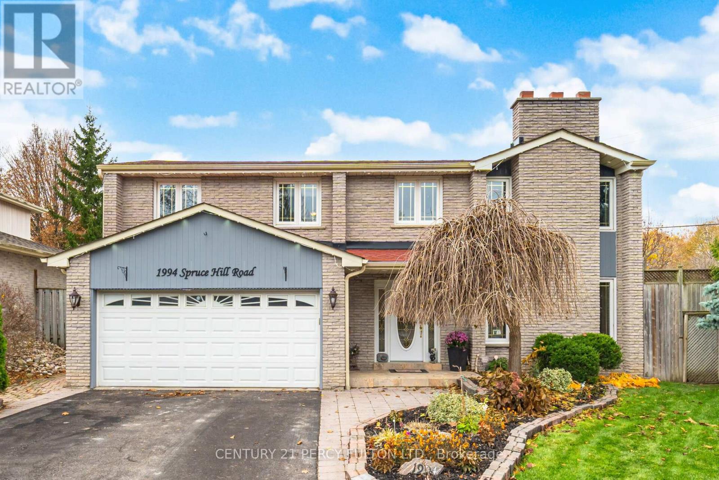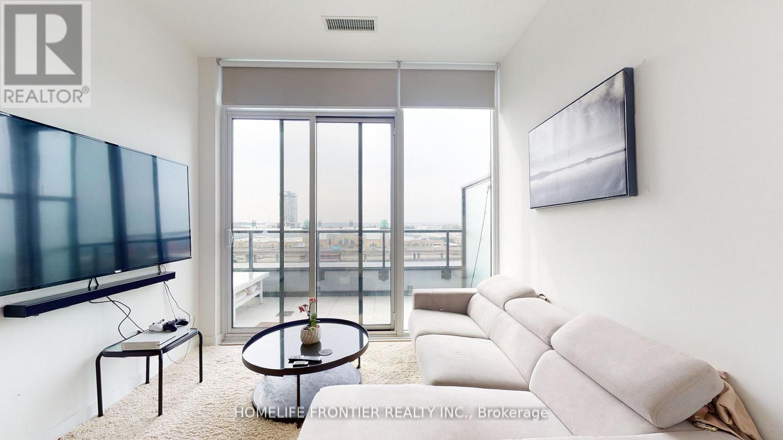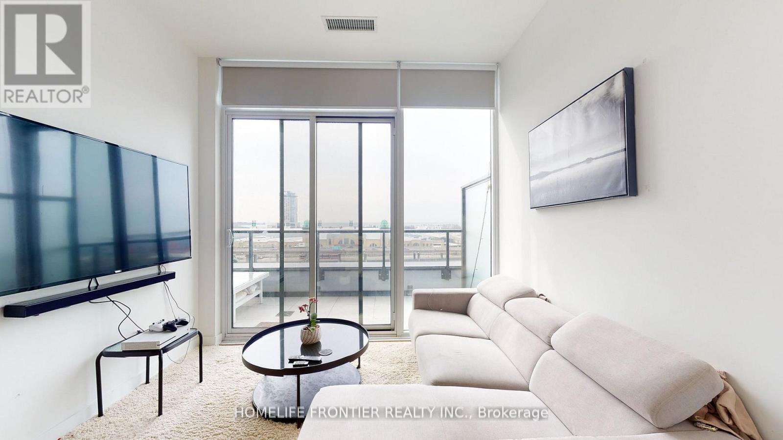45 Pleasant Boulevard
Toronto, Ontario
Welcome to this bright and beautifully appointed 2+1 bedroom, 3-bathroom townhome, located in highly sought after Summerhill. As a top-level, end-unit residence, it offers maximum privacy and exceptional natural light throughout. This home also includes two parking spaces and a locker-an outstanding bonus in this coveted neighbourhood.The main floor features an inviting open-concept layout perfect for modern living. The sun-filled living room boasts a charming Juliet balcony, while the combined kitchen and dining area is ideal for entertaining and offers a walkout to a private balcony. A convenient powder room completes this level.Upstairs, the serene primary retreat includes a spacious walk-in closet, a luxurious 4-piece ensuite, and its own private balcony-your own quiet escape in the city. A generous second bedroom, an additional full bathroom, and a versatile den with a skylight-perfect for a home office-provide flexible living options.Located just steps from the subway, acclaimed restaurants, boutique shops, parks, and all the amenities Summerhill is known for, this home blends comfort, style, and unbeatable convenience. (id:60365)
511 - 7 Grenville Street
Toronto, Ontario
Downtown diamond area at Yonge St & College St. Stunning YC Luxury Condo. 1 bedroom + den unit. Bright & Sunny. Laminate Flooring Throughout. Open Balcony. Open-concept layout. Modern kitchen with built-in appliances. Den can be an office/study area. Steps away from College TTC subway station, University of Toronto, Toronto Metropolitan University, and vibrant shopping districts. Enjoy over 9,000 S.F. of top-tier amenities, including a fully equipped gym, two yoga studios, exclusive dining areas on the 64th floor, and an infinity pool on the 66th floor with breathtaking lake and city views. (id:60365)
5115 - 3 Concord Cityplace Way
Toronto, Ontario
Brand New Luxury Condo at Concord Canada House! With 492 Sq.Ft. Of Well-Designed Interior Living Area Plus A 108 Sq.Ft. Heated Outdoor Balcony For Year-Round Use. Features Include Miele Appliances, Modern Finished Balcony Door, And Floor-To-Ceiling Windows. World-Class Building Amenities: 82nd Floor Sky Lounge, Sky Gym; Indoor Pool; Ice Skating Rink; Touchless Car Wash & More. *** Amenities Will be Available On Later Date. Prime Downtown Location, Steps to CN Tower, Rogers Centre, Scotiabank Arena, Union Station, Financial District, Waterfront, Restaurants, Shopping & Entertainment. Move In Condition. Come & Experience Luxury Living In The Heart Of City! (id:60365)
1115 - 35 Bastion Street
Toronto, Ontario
Beautiful 1+1 condo located in the Niagara community of downtown Toronto. Cared for and refreshed, this condo features an open concept living/dining/kitchen w/ S/S appliances, w/o to balcony, hardwood floors throughout, large bedroom w/ large closet and w/o to balcony. The +1 has ample room and can easily be used as a second bedroom. Large 3pc bathroom is bright w/ chrome finishings. You are steps to Lake Ontario, transit, Gardiner Expressway, Coronation Park, CN Tower, Rogers Centre, Scotiabank Arena, Harbourfront Centre and Union Station. Don't miss it! (id:60365)
909 - 89 Church Street
Toronto, Ontario
Brand new Modern Luxury 2-bedroom, 2 baths, 825 Sq.Ft corner suite with the Saint by Minto. Designed with two separated bedrooms for maximum privacy and comfort. The gourmet kitchen includes a stylish island, modern cooktop stove, sleek countertops, integrated ENERGY STAR appliances and ample storage ideal for cooking and entertaining. 9-foot ceilings, floor-to-ceiling windows, laminate throughout. Spa-inspired bathrooms with upgraded tiles. Designed with non-toxic materials, advanced HVAC, and targeting LEED and WELL certifications, it delivers fresh air circulation, smoke-free living, and sustainable efficiency throughout. This corner suite captures sweeping southwest views over Lake Ontario and the city skyline. Residents enjoy curated amenities from a wellness centre with infrared sauna and chromatherapy rain room to meditation spaces, Zen gardens, and spa suites. A dramatic two-storey lobby with 24/7 concierge, fitness and spin studios, co-working spaces, and landscaped terraces with BBQs and fire pits create a lifestyle of luxury. This prime location with a perfect walk score of 100, is just steps from TMU, U of T, George Brown College, the TTC, the Financial District, and a vibrant mix of shops, restaurants, and galleries. (id:60365)
3609 - 77 Mutual Street
Toronto, Ontario
Newer Building In The Heart Of The City, Unique And Extraordinary, Corner 2 Bedroom Unit With Huge Balcony At Max Condos! Built By Tribute. 9' Ceilings. Modern Open-Concept Kitchen And Living Room With Floor-To-Ceiling Windows, 4-Piece Washroom, And Ensuite Laundry. Extremely Convenient For Both Professionals And Students, Steps To Subway, Form Ryerson, George Brown, Eaton Centre. A Private Balcony !! Thank You (id:60365)
1207 - 20 Richardson Street
Toronto, Ontario
Welcome to this beautifully designed two-bedroom, two-bathroom condo in the Toronto waterfront community. Offering 695 sq. ft. of stylish living space and an additional 123 sq. ft. wrap-around balcony, this residence blends modern comfort with breathtaking city and lake views. Floor-to-ceiling windows fill every corner with natural light, while the spacious balcony provides the perfect spot for morning coffee or evening gatherings. Experience the best of urban convenience - just steps to Sugar Beach, scenic waterfront trails, Loblaws, LCBO, and the Gardiner Expressway. George Brown College is right next door, making this location ideal for students, faculty, and professionals alike. Residents enjoy premium building amenities including a basketball court, fitness centre, fireside lounge, party room, BBQ terrace, and more. With TTC access and St. Lawrence Market nearby, this condo offers the perfect blend of modern design, vibrant city living, and waterfront charm. (id:60365)
Basement - 131 Florence Street
Toronto, Ontario
This bright and spacious fully furnished Basement with separate entrance and laundry fully furnished 2 bedroom,1-bathroom detached home. Standout features: Prime Location: Situated In the heart of North York, it offers easy access to the Sheppard-Yonge TTC station and Highway 401,making commuting a breeze.The Basement features large kitchen and an open-concept over looking living room, all laminate floors with above ground windows, creating a bright and inviting space.The 2 bedrooms are generously sized with bright above ground windows, ensuring plenty of natural light. Convenient Amenities: Just steps away from Whole Foods, Longos, shops, parks, schools, and more, offering everything you need within walking distance. This home seems perfect for anyone looking for a well-located, versatile, and move-in-ready property in North York! (id:60365)
67 - 71 Curlew Drive
Toronto, Ontario
Brand-new never lived in Modern design Corner unit townhouse in a highly sought after Parkwoods-Donalda area in the heart of North York. Owned 2 underground parking spots and a locker. 3 bedrooms Stacked-town upper level with 2 levels plus rooftop patio with great city views. Laminate floors throughout main floor, step up into combined living and dining room with sleek modern design open concept to modern upgraded kitchen , Built in stainless steel appliances, but in One, Cook top, built in Fridge and dishwasher. Full size washer and dryer walk out to large balcony. few step to second level 3spacious bedrooms, floor to ceiling windows and generous closet space. Primary bedroom with ensuite bathroom. (id:60365)
1994 Spruce Hill Road
Pickering, Ontario
Beautifully Maintained 3+1 Bedroom 4 Bath Multi Level Home In Prestigious Dunbarton Community * Premium 50 Ft Corner Lot * 2343 Sq Ft * 6 Parking Spaces * Entertainer's Backyard Oasis With Heated Inground Pool, Hot Tub, Pergola & 2 Gazebos* Hardwood Floors * Carpet Free * Living Room and Family Room Each With Fireplace * Vaulted Ceilings in Family Room & Dining Room * Upgraded Glass Railings * Walk-Out From the Updated Kitchen to the Backyard * Primary Bedroom With 4 Pc Ensuite & 2 Double Closets * Generously Sized Bedrooms * Finished Basement with Large Recreation Room With Gas Fireplace * Steps To Top-Rated Schools, Parks, Trails, Transit, Shopping & Easy Access To Hwy 401/407 * New Furnace* Hot Tub (3 yrs) * Central Air (5 yrs) * Pool (Pump 3 yrs, Heater 4 yrs, Liner 7 yrs) * (id:60365)
717 - 135 East Liberty Street
Toronto, Ontario
Junior 2 BED, 2 FULL BATH Suite In The Heart of Liberty Village. Breathtaking Views of the Lake & City Skyline. Amazing Location, TTC, Grocery Stores, Banks, Parks & Bars, All at Your Doorstep. Modern Finishes, Functional Layout - Living Rm W/O Large Terrace, Upgraded Appliances & Floor-Ceiling Windows. The Liberty Market Offers Incredible Amenities: 24/7 Concierge, Gym & Rooftop Deck. Heat & High Speed Internet included in Main Fee. Parking/Locker Included! (id:60365)
717 - 135 East Liberty Street
Toronto, Ontario
Junior 2 BED, 2 FULL BATH Suite In The Heart of Liberty Village. Breathtaking Views of the Lake & City Skyline. Amazing Location, TTC, Grocery Stores, Banks, Parks & Bars, All at Your Doorstep. Modern Finishes, Functional Layout - Living Rm W/O Large Terrace, Upgraded Appliances & Floor-Ceiling Windows. The Liberty Market Offers Incredible Amenities: 24/7 Concierge, Gym & Rooftop Deck. Heat & High Speed Internet included in Main Fee. Parking/Locker Included! (id:60365)

