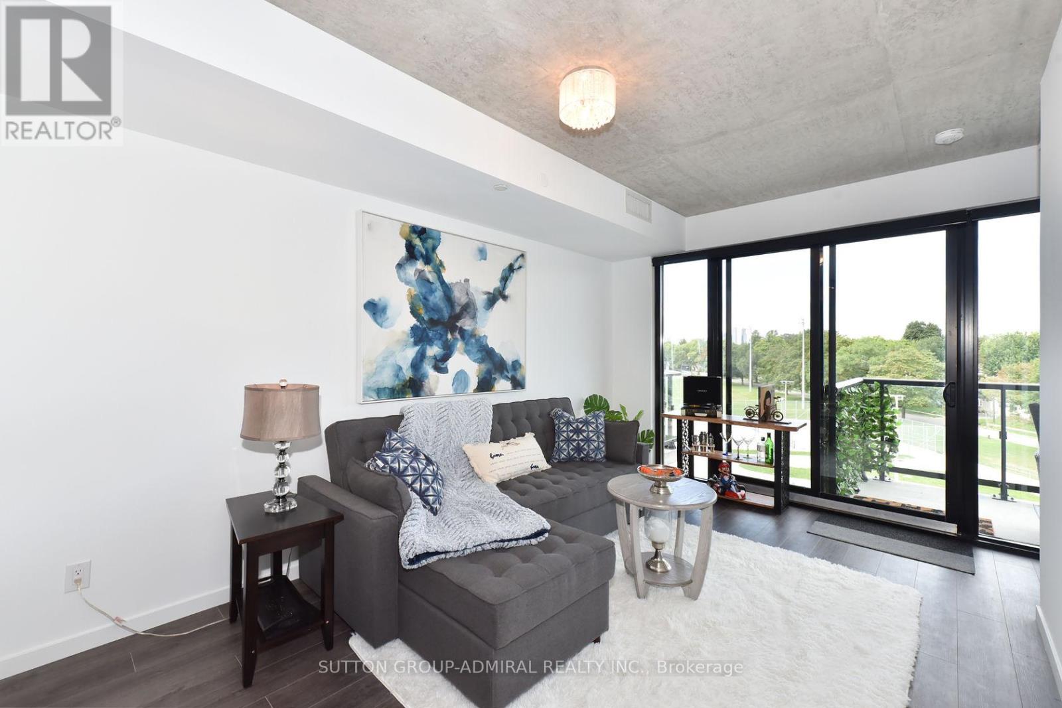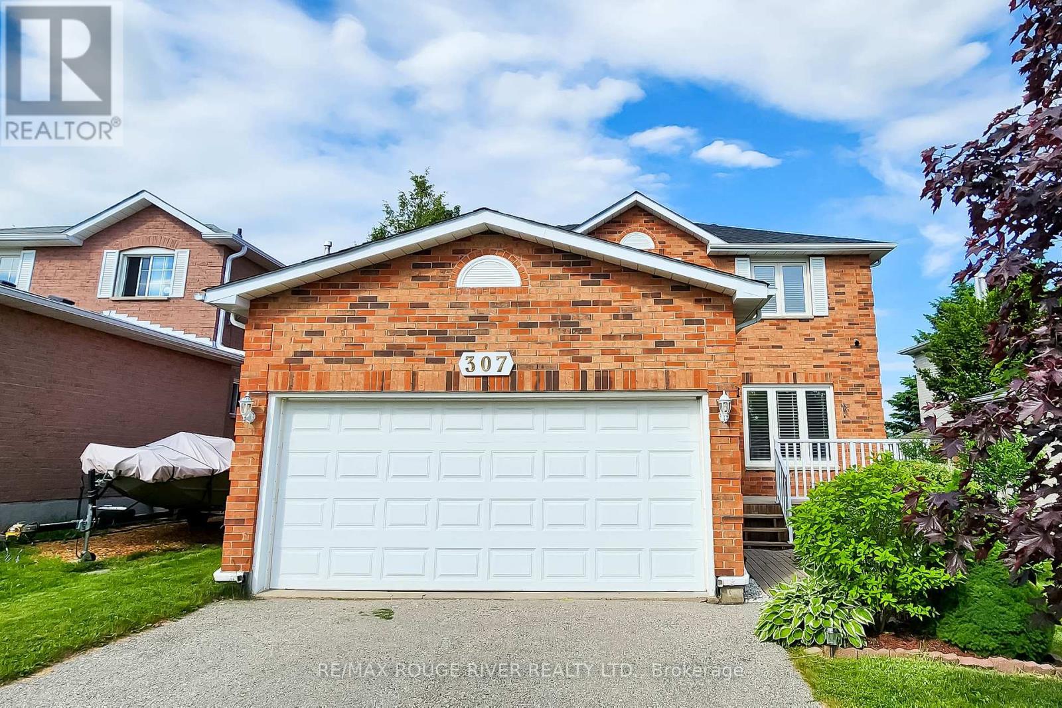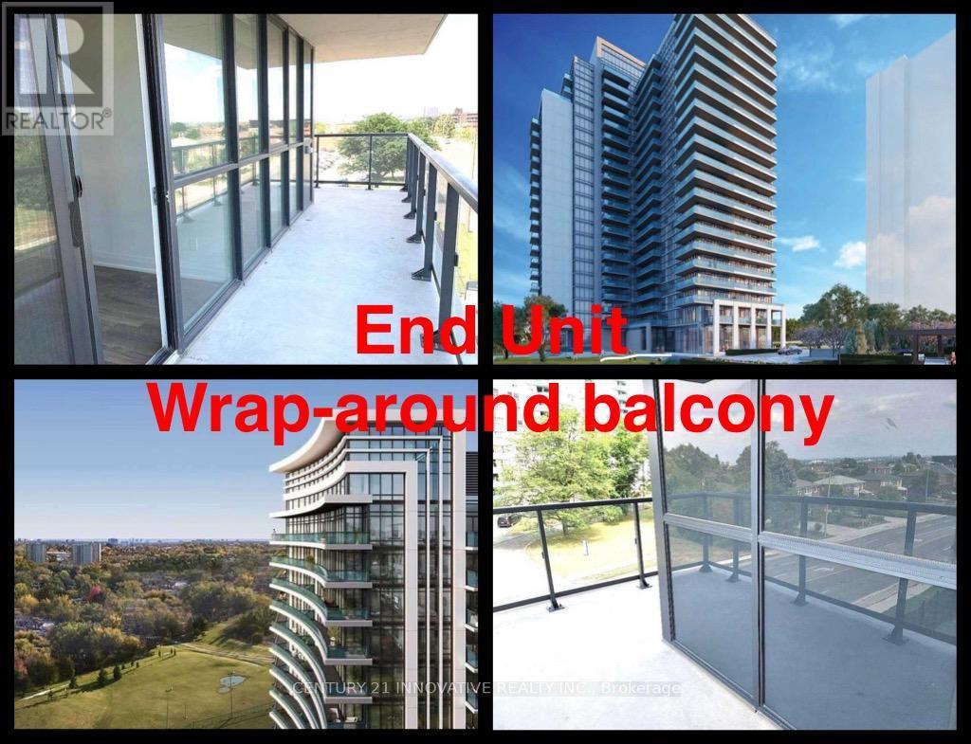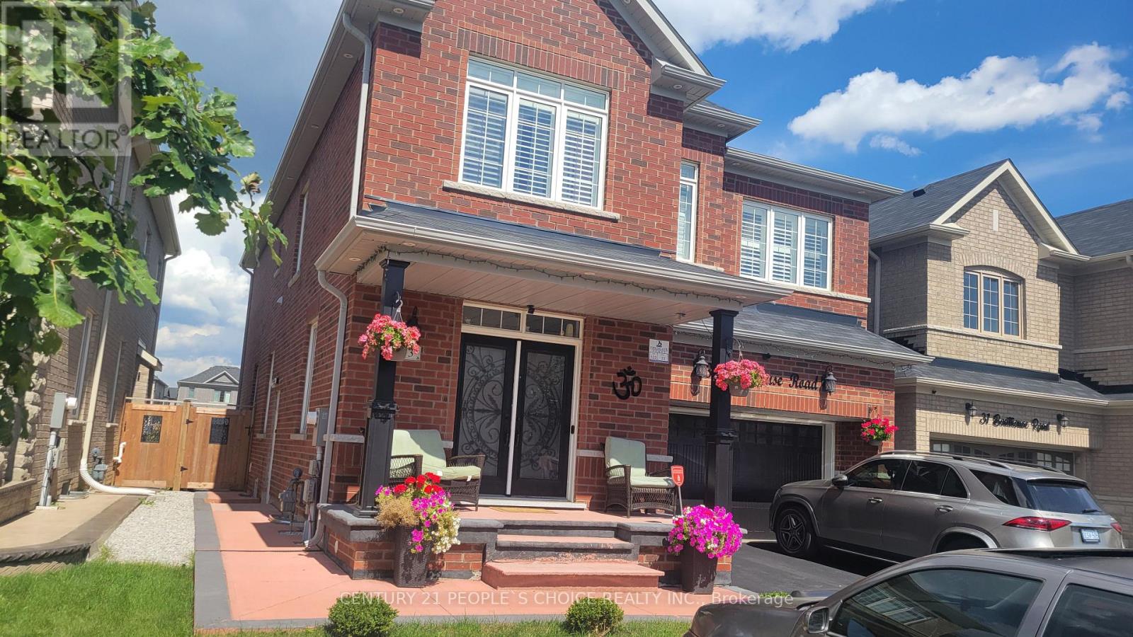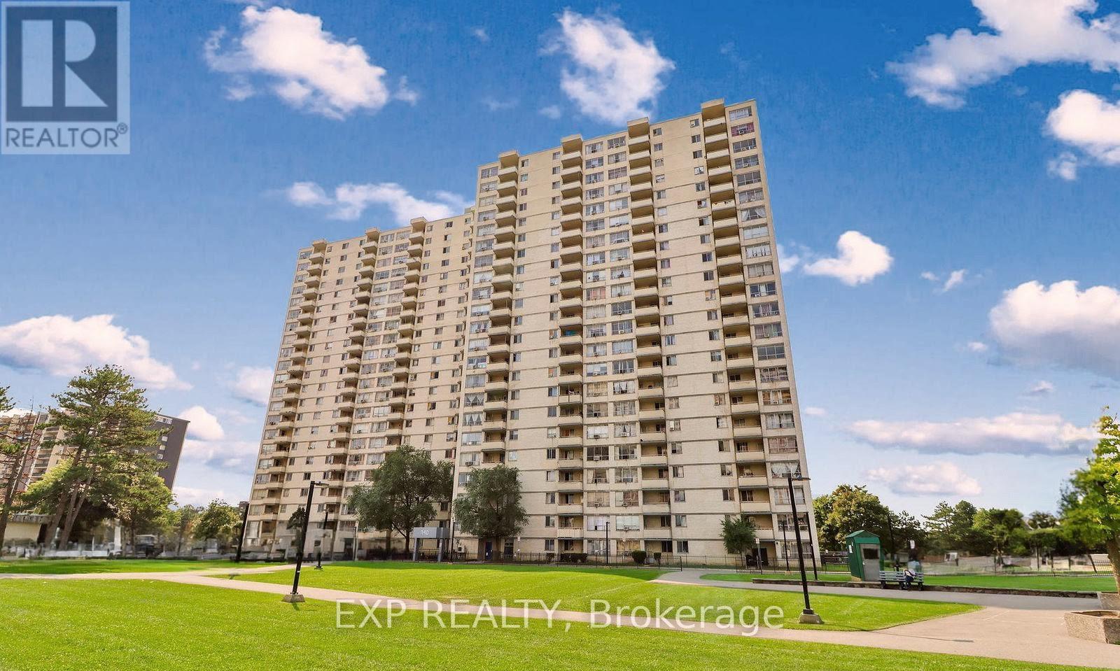2909 - 208 Enfield Place
Mississauga, Ontario
Bright and Spacious 2 Bedroom and 2 Full Bathrooms Suite with . Eat-in Kitchen with Granite countertops and Stainless Steel Appliances. Ensuite Laundry. Lots of windows and lighting. Steps away from Square One Shopping Centre, Go Station, Schools and Parks. Building Amenities include Gym, Sauna and more! 24Hour Concierge. Great Amenities including Indoor Pool, Hot Tub, Sauna, Gym, Game Room, Conference Room, and much more (id:60365)
404 - 7 Smith Crescent
Toronto, Ontario
Fabulous 2 bedroom, 2 bathroom boutique condo overlooking 3.5 hectare Queensway Park. Outstanding location at Royal York Road and the Queensway, close to shopping, Costco, restaurants, TTC, the highway, airport, and downtown Toronto. Dont miss out. This one wont last. Priced to sell. Occupancy November 1st. Breathtaking Unobstructed North Exposure. Open Concept Layout! 10Ft Ceilings! Floor To Ceiling Windows! Private Primary Bedroom Ensuite! Designer Kitchen, High End Finishes And Millwork, Quartz Counters, Stainless Steel Appliances, Center Island With Breakfast Bar! Large Balcony With Unobstructed Views! Back Onto Newly Updated Queensway Park With Skating Rink And Baseball Diamonds! Private Terrace Access! Retail Shops On The Ground Floor. Very Convenient Location Providing Everything You Need At Your Door Step! Concierge/ 24 Hr Security. A Must See! (id:60365)
307 Michael Drive
Orangeville, Ontario
Recently updated and decorated (August 29) to further enhance, highlight and showcase the home's undeniable beauty and functionality! Show your pickiest buyers with confidence! Welcome to this immaculate home located in one of Orangeville's most desirable and well established family friendly neighborhoods. This bright and well maintained property boasts gleaming hardwood floors in the main living areas, recently installed pot lights, modern light fixtures, new window blinds and freshly painted walls all throughout. The kitchen showcases newer stainless steel appliances with direct access to the backyard. The entrance to the property will greet you to a lush landscaped garden while the backyard offers plenty of space for summer BBQs with friends and family gatherings. The second level offers 3 ample sized bedrooms with laminate floors and closets. The primary bedroom showcases a walk-in closet and a 4 pc en suite washroom. Close to schools, parks, hwy 410 and downtown Orangeville. Perfect for first time home buyers, investors and downsizers. Roof (2024) (id:60365)
302 - 1461 Lawrence Avenue W
Toronto, Ontario
::: LOCATION:LOCATION::: LOCATION::: Welcome To This Large 2 Bedroom & 2 Full Bathroom 940 Sqft (708 Sqft Unit & 232 Sqft Wrap-Around Balcony) Corner Unit Features Floor To Ceiling Windows Throughout For An Abundance Of Natural Light; , Smooth Ceilings, Large Kitchen Island With Built-In Table, Spa-Inspired Ensuite Bathroom, The Open Concept Layout Is Perfect For Entertaining; Prime Location TTC at your door steps, Go Station & UPP Express, Yorkdale Mall, COSTCO, Highways 401, 400, 427, Black Creek, and Allan Rd; Walking Distance To Shopping, Restaurants, Amesbury Park & More! Many Building Amenities!Extras: (id:60365)
3187 Cotter Road
Burlington, Ontario
Nestled in the prestigious Alton Village community on a family friendly street, this beautifully designed 4 bedroom, 3.5 bathroom home offers a spacious and thoughtful layout across all levels. An interlock walkway welcomes you past the modern garage doors and up to the striking decorative entry door, while the foyer provides convenient access to the garage. The living room features a bright, open-concept layout with a stunning gas fireplace framed by a stone accent wall and rich hardwood floors, flowing seamlessly into the dining area - ideal for both everyday living and entertaining. The chef-inspired kitchen boasts pot lights, a generous quartz rainfall island, stainless steel appliances, quartz countertops, and a custom backsplash. Just off the kitchen, the breakfast area includes extended cabinetry, a bar fridge, sliding doors, and a walkout to an oversized deck - perfect for outdoor gatherings. Upstairs, the primary suite offers a spacious retreat with a walk-in closet, double closet and a luxurious 5-piece ensuite with a soaker tub. Three additional generously sized bedrooms provide ample space for family or guests. The upper level also features a family room with a walkout to a cozy balcony, as well as a convenient & updated second floor laundry room. The fully finished basement enhances the home with a spacious, open-concept recreation room featuring pot lights, along with a den and a 3-piece bathroom. Other upgrades include pot lights, glass showers & custom wood California shutters throughout the main & second floors. Located within walking distance to Dr. Frank J. Hayden Secondary School, Alton Village Public School, a state-of-the-art rec centre, skatepark, soccer and football fields, parks, plazas, and more - this is a home you don't want to miss! (id:60365)
Bsmt - 33 Boathouse Road
Brampton, Ontario
Welcome to this stunning, legal basement apartment in the heart of North Brampton. Fully renovated with stainless steel appliances and epoxy flooring, this bright and spacious unit offers the perfect combination of style, comfort, and functionality. This spacious unit features large windows that allow natural light to flood the space, creating a warm and airy atmosphere. The open concept living room flows seamlessly into a gorgeous kitchen, complete with modern cabinetry, stainless steel appliances, ensuite laundry and ample storage spaceideal for those who love to cook and entertain. The apartment also boasts a separate entrance, providing you with privacy and ease of access. Located in a quiet and peaceful neighborhood, it offers a tranquil retreat while still being close to all amenities, such as shopping, transit, and schools. The owners are welcoming and open to students and newcomers to Canada, making this a great option for anyone looking for a comfortable and convenient place to live. This beautifully renovated basement apartment in North Brampton is a rare find and is the perfect place to call home. Utility costs to be negotiated. No pets & no smoking. BOOK YOUR SHOWING TODAY! (id:60365)
Upper - 52 Nuttall Street
Brampton, Ontario
Beautiful Detached Raised Bungalow In Sought-After Neighborhood. This Renovated Home Includes An Upgraded Kitchen Featuring Quartz Countertops, Stainless Steel Appliances, And Porcelain Floor. Laminate Thru-Out Upper Level And Updated Upstairs Bathroom And Backs Onto Greenspace/ Park. (id:60365)
1813 - 320 Dixon Road
Toronto, Ontario
Client RemarksMinutes From Highway 401, 407, 409, 427, & 400. TTC, Shopping & Plazas Seconds Away. Airport Around The Corner. (id:60365)
588 Rapids Lane
Mississauga, Ontario
Property Consists Of 725 Sq. Ft. Self-Contained Commercial Unit And 2,439 Sq. Ft. Three Bedroom Townhouse (Including Two Roof Top Terraces), Modern Kitchen, Upgraded Finishes Thru-Out A Must See, Tile And Laminate Flooring, Stone Counters, Pot-Lights, Upgraded Cabinets And Trim, Walk-Out To Balconies And Roof Top Terrace. (id:60365)
3 - 9 Caroline Street
Halton Hills, Ontario
Brand New End Unit Townhouse for Rent 4 Bed, 4 Bath, Over 2,000 Sq Ft!Be the first to live in this beautifully built, never-before-occupied end unit townhouse offering over 2,000 sq ft of modern, thoughtfully designed living space. With 4 spacious bedrooms and 4 bathrooms, this home is perfect for families or professionals seeking both style and functionality.Enjoy an open-concept main floor with large windows, flooding the space with natural light. The sleek kitchen features brand new appliances, and the upper-level laundry located beside the primary bedroom includes a washer and dryer. Jack and Jill Bathroom between bedroom 1 and bedroom 2. Parking is a breeze with space for 3 vehicles, including a private garage and driveway. As an end unit, you'll appreciate the extra privacy, additional windows, and outdoor space. Move-in ready and available for immediate occupancy. Schedule your showing today! (id:60365)
2607 - 80 Absolute Avenue
Mississauga, Ontario
DO NOT WAIT ! ACT FAST ! Priced to Sell ! This Exceptional 2 Bedroom + Den, 2 Bathroom home WILL NOT LAST LONG! . Perched on the 26th floor, this luxurious suite offers breathtaking panoramic views of downtown Mississauga, the Toronto skyline, and Lake Ontario. The spacious open-concept layout features floor-to-ceiling windows and a wrap-around balcony accessible from every room, perfect for enjoying stunning sunrises and sunsets. The kitchen boasts stainless steel appliances, granite countertops, and ample cabinetry, ideal for entertaining and everyday living. The versatile den provides an excellent home office or extra dinning area. Along with this stunning unit, residents enjoy exclusive access hotel style amenities in the 30,000 sq ft Absolute Club, including INDOOR and OUTDOOR pools, whirlpool, spa, state-of-the-art fitness centre, running track, squash and basketball courts, steam rooms, sauna, sun deck with BBQs, theatre room, guest suites, and more. Located steps from Square One Shopping Centre, major highways, and the upcoming Hurontario LRT, this address combines luxury, convenience, and vibrant urban living. Don't miss this rare opportunity to own a prestigious suite in one of Mississauga's premier high-rise communities. (id:60365)
813 - 3240 William Coltson Avenue
Oakville, Ontario
Experience luxury living in a high end new condo building in a desired community in Oakville. This Brand New Unit Offers Open Views And Large Windows That Provide Plenty Of Natural Light. The Kitchen Features Stainless Steel Appliances, Quartz Countertops And Backsplash, An Island, And Upgraded Cabinetry. Glamorous Hardwood Flooring, Modern Bathrooms With A Glass Shower, And In-Suite Laundry. Short distance to grocery stores, retail stores, LCBO, restaurants, parks, and shopping areas. Close to Oakville Trafalgar Memorial Hospital, GO Bus station, and Hwy407/401/403/QEW, 7 minutes drive to Sheridan College and 15 minutes drive to UTM Campus. Fiber High Speed Internet included. Building Advanced Modern Amenities Include Bike Storage, A Business Centre, A Rooftop Deck And Garden, A Gym, A Party/Meeting/Game Room, 24-Hour Concierge Services, Visitor Parking, And A Rooftop Terrace With A Community BBQ Area. (id:60365)


