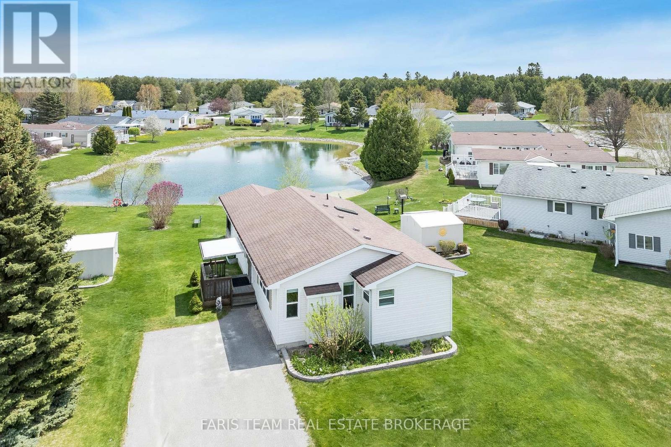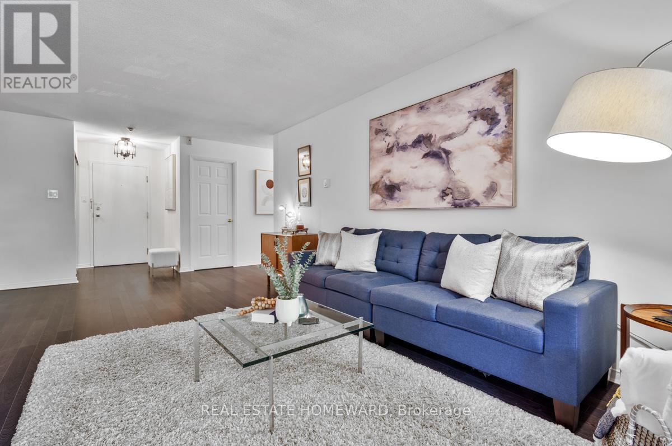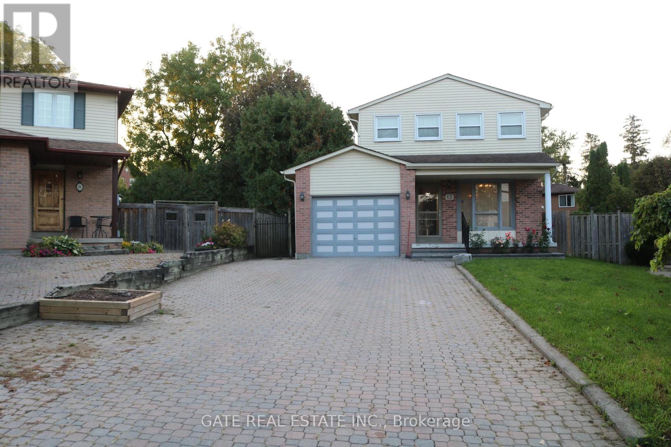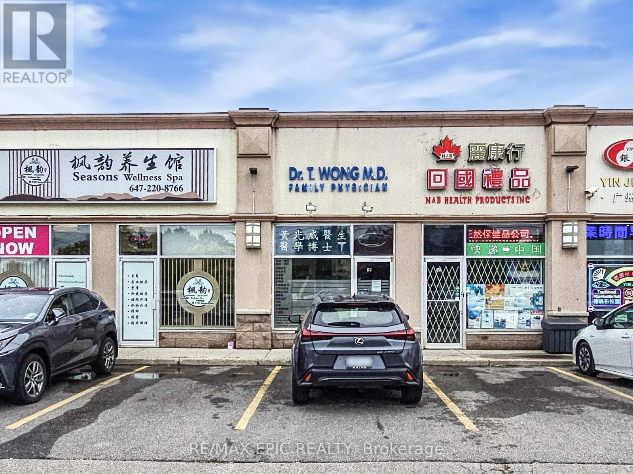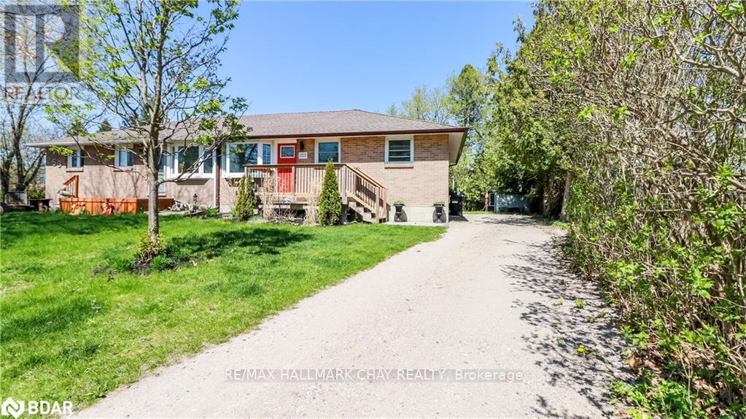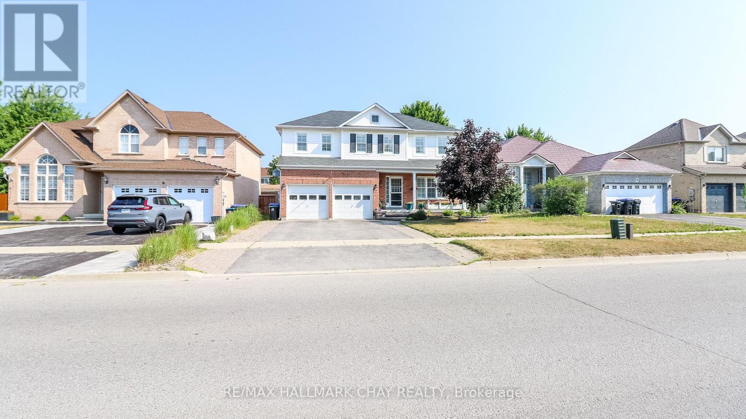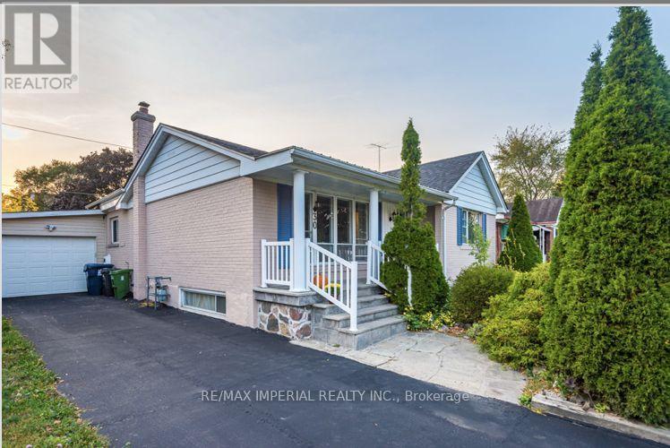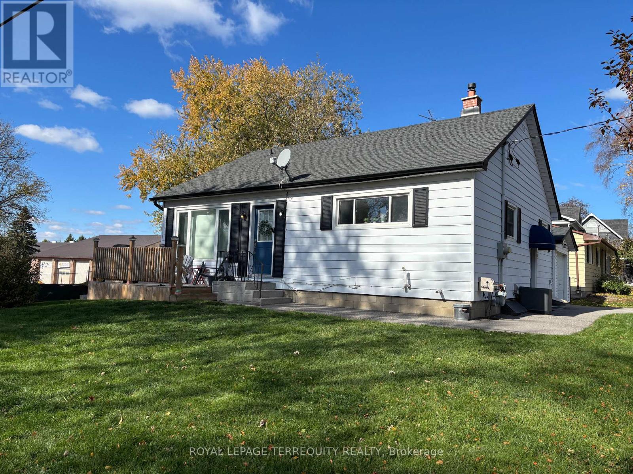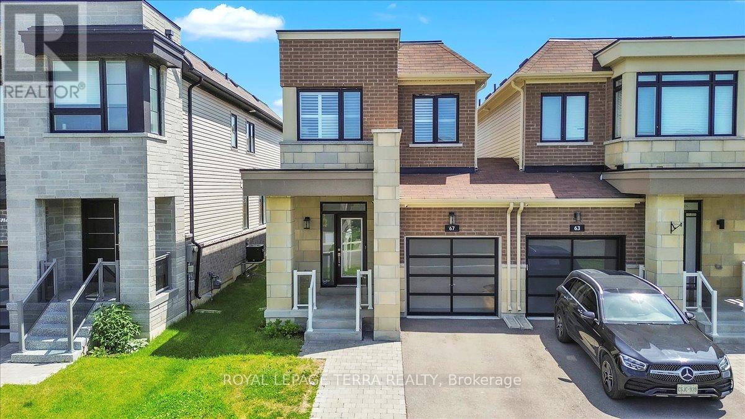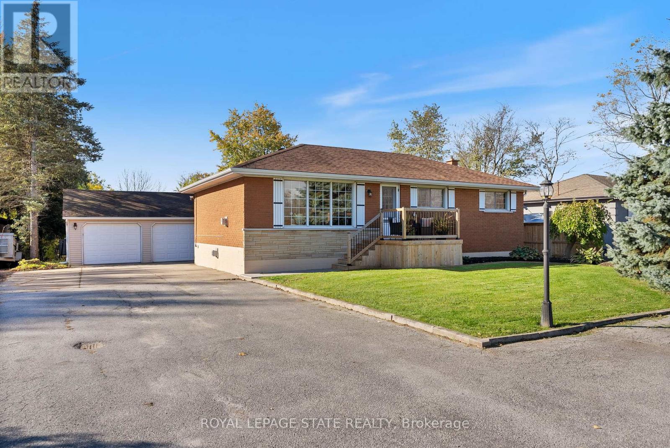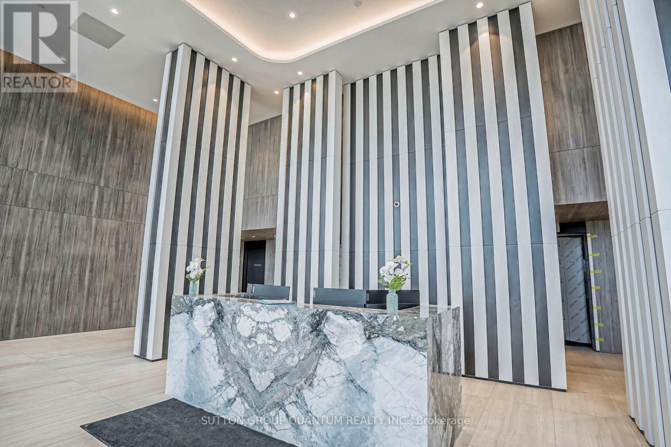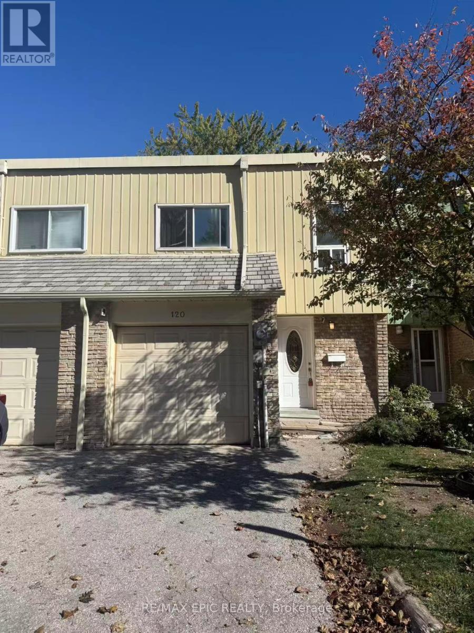30 Indiana Avenue
Wasaga Beach, Ontario
Top 5 Reasons You Will Love This Home: 1) Enjoy unobstructed water views right from your doorstep while being directly across the street from a recreation centre offering a heated indoor pool, fitness studio, library, billiards, and more, along with bocce ball courts, horseshoe pits, and walking trails, located outside, making this one of the most desirable spots in Park Place 2) Relax on the oversized 10x25 partially covered deck, perfect for soaking up both sun and shade, while year-round pond views and backyard wildlife create a peaceful retreat, with a built-in sprinkler system that keeps your landscaping lush and vibrant with ease 3) The home delivers two spacious bedrooms and two full bathrooms, including a principal suite with a jetted tub and separate shower, while the freshly painted second bedroom opens directly to the deck, ideal for guests, an office, or a creative space 4) This home features a granite-topped kitchen with a walk-in pantry, vaulted ceilings, a cozy gas fireplace, a new skylight in the second bathroom, California shutters throughout, and a convenient laundry room, with significant updates including, a five-year-old furnace and central air, a two-year-old hot water tank, a one-year-old skylight, and a brand-new sump pump (2025) for peace of mind 5) The wide lot provides enough space to add a garage or carport, while the sought-after 55+ Park Place community gives you a welcoming neighbourhood, organized activities, and proximity to shopping, restaurants, the sandy beaches of Wasaga, and year-round fun in Collingwood and Blue Mountain. 1,109 above grade sq.ft. (id:60365)
208 - 111 Grew Boulevard
Georgina, Ontario
Enjoy life at The Oaks, a low-rise building located just steps away from Lake Simcoe in the heart of Jackson's Point. This south-facing, well-maintained, 2-bed/2-bath condo unit is over 1,200 sq ft and features engineered hardwood flooring, shutters throughout, and a private balcony perfect for enjoying a quiet morning coffee. A spacious primary bedroom offers a 4-piece ensuite, a roomy walk-in closet and plenty of sunshine. The recently renovated kitchen boasts ample storage with a large freestanding pantry and a kitchen island perfect for food prep or a casual dining space. The surrounding area benefits from popular local shops, cafés, pubs, and restaurants, and you'll love being so close to Willow Beach Conservation Area, Sibbald Point Provincial Park, Jackson's Harbour, and the Georgina Arts Centre & Gallery. Less than 90 minutes from Toronto, this unit could also be a great part-time lakeside retreat. Come explore the small-town charm of Georgina! (id:60365)
13 Spring Street
Whitchurch-Stouffville, Ontario
Nestled on a quiet, low-traffic street in a safe and welcoming community, this lovely, well-maintained detached home offers a bright and functional living space perfect for families. Featuring three spacious bedrooms with large windows that fill the home with natural light, the primary suite includes a luxurious 4-piece ensuite and a large walk-in closet. In total, the home offers two full bathrooms and one powder room, providing comfort and convenience for the whole family. Enjoy cooking in the upgraded kitchen equipped with stainless steel appliances and direct access to a fully fenced backyard - ideal for outdoor gatherings or quiet relaxation. The home also features in-unit laundry with a brand-new washer and dryer for your convenience. Located just steps from Main Street, you'll be close to top-rated schools, parks, amenities, shopping centers, the GO Station, and public transit, making it an ideal spot for both comfort and convenience. Note: The backyard pool is currently non-functional and not included in the rental (id:60365)
15 - 7010 Warden Avenue
Markham, Ontario
Bright and Versatile Space in Prime Location! Located at the high-visibility corner of Warden & Steeles, this unit offers outstanding signage exposure directly facing Warden Avenue. It is situated in a thriving, well-established plaza anchored by T&T Supermarket, Shoppers Drug Mart, Boston Pizza, medical clinics, wellness centers, and multiple restaurants. The interior layout includes two clinic rooms, a private office, a welcoming reception area, and a private washroom. Ideal for a wide range of professional uses, including health and beauty services, medical-related businesses, dental clinics, law offices, and accounting firms. (id:60365)
255 Calford Street
Essa, Ontario
Welcome to 255 Calford Street, Angus. Located in a mature neighborhood this home offers 1800 sqft of freshly renovated living space. Located 10 minutes from Barrie, 15 minutes from HWY 400 and the big box district and minutes from CFB Borden it's location is super convenient. When you enter the home you will be met with a fresh, clean and inviting interior. This renovation includes new drywall, luxury vinyl flooring throughout, completely new kitchen with quartz counters, backsplash and new stainless steel appliances, fully renovated main bath with new fixtures, vanity and tiling, custom storage seating in the dining area, custom lighting, new doors and custom trim work throughout. The main floor is open and bright and hosts the homes first 2 bedrooms. A custom hardwood staircase leads to the basement's separate entrance and on to the lower level. Here the possibilities are endless and limited only by your imagination. It is suited for a recreational paradise and/or an additional bedroom complete with private ensuite and walk-in closet. Need an in-law suite or just a place to tuck your teenager...this will have you covered. The possibilities do not end here. The yard is an oversized pie shaped lot with plenty of room to expand. Need a garage? Garden suite? Playground for your kids? It's there! Or just keep it the way it is and enjoy the new stone slab patio, 3 garden sheds, fire pit and gardens. And for the outdoor chef a bbq gas line was installed. All partially fenced that would not take much to complete. This renovation includes all new plumbing (2023) updated wiring and electrical and panel (2023), new gas furnace and HWT (owned) (2023) and new CAC (2022). Amazing fact about Angus...it is home to the lowest property taxes in Simcoe County. The roof and windows appear to be relatively new and an EV conduit was installed to a make a charging station addition easy and convenient. This home is super cute and will not last long. (id:60365)
14 Gold Park Gate
Essa, Ontario
Welcome to 14 Gold Park Gate in the sought after 5th Line subdivision of Angus. Conveniently located, it is only minutes from local amenities and CFB Borden and 15 minutes from the 400 HWY and the Big Box Shopping District. This 4 bedroom home has plenty of room for a growing family or extended family setting. The kitchen and dining area of the main floor is the focal point of the home. The kitchen is designed around the family chef...plenty of room to work, granite counters, extensive storage and cabinetry, gas stove and a large center work island. The dining room has plenty of room and will fit the entire family for the holiday gatherings. The kitchen/dining area leads out to the deck with gazebo and off to the fenced yard with plenty of gardens, mature fruit trees and a sprinkler system to assist. A built-in gas line for the bbq adds for a convenient touch. The main floor is completed with a powder room and a second exit directly into the gazebo. The hardwood stairs lead to the second floor where all the bedrooms are generously sized and feature hardwood flooring. The primary bedroom features a 4 piece ensuite, walk-in closet and is located at the back of the home for a quite setting. An additional 4 piece bath and laundry complete this floor. The basement level is framed and drywalled waiting for your personal touches. Additional bedrooms? Theatre room? The potential is only limited by your imagination. There are many bonuses to this home.....hardwood throughout, carpetless home, granite counters, California shutters throughout, hot water on demand (owned), water softener, 7 stage reverse osmosis water treatment system, gas bbq hook up on deck +++ and the size needed for a large family. Don't wait, book your personal tour before this one disappears. (id:60365)
Main - 30 Ivordale Crescent
Toronto, Ontario
Beautifully updated bungalow in a highly desirable, family-friendly neighbourhood! Spacious 3-bedroom, 1.5-bath home offering nearly 1,800 sq. ft. of living space-larger than most bungalows in the area. Open-concept layout connecting living, dining, and kitchen areas. Private backyard ideal for relaxing or entertaining. Close to schools, parks, shops, restaurants, transit, DVP & Hwy 401. Separate laundry (id:60365)
Main - 14880 Old Simcoe Road
Scugog, Ontario
Walk to downtown Port Perry, waterfront parks, schools, churches, and shopping. Clean 3-bedroom main floor Port Perry bungalow. Separate private entrance. Updated family-size kitchen with quartz counter, laminate floor, hardwood in the living room & 3 bedrooms. Updated 4 pc bath. Full-size private use of washer and dryer in laundry room. Single detached garage with power. Tandem parking for two cars in the paved driveway plus private use of the single garage. Approx 1024 SF (mpac) on the main floor. Garden shed included. Tenants are responsible for 65% of gas heat, water/sewer/enercare for the HWH rental. Tenant is responsible for the hydro to the main floor through Elexicon (Separate hydro meter). (id:60365)
67 Cryderman Lane
Clarington, Ontario
You fall in love with this beautiful move-in-ready home just steps from Lake Ontario in one of Bowmanville's most desirable newer communities! This detached (link) home offers comfort, style, and lifestyle appeal in a peaceful family-friendly neighborhood. Here's why this home is a must-see:(1) Prime lake-side location: Just a 2-minute walk to Lake Ontario and scenic waterfront trails perfect for nature lovers and outdoor enthusiasts. Plus, you're just a few minutes to schools, shopping, parks, and have easy access to Hwy 401.(2) Bright, open-concept main floor: Elegant hardwood floors, large windows, and a sliding walk-out to a private backyard create a perfect space for entertaining or relaxing.(3) Modern chefs kitchen: Features white cabinetry, stainless steel appliances, an island with breakfast bar, and stylish finishes that will impress any home cook.(4) Spacious bedrooms & luxury ensuite: Includes 3 generous bedrooms, a grey hardwood staircase, and a stunning primary suite with walk-in closet and spa-like 5-piece ensuite with dual sinks, soaker tub, and glass shower.(5) Future-ready basement & parking: Unfinished basement ready for your personal touch ideal for a rec room, studio, office, or rental setup. Plus, enjoy a 1-car garage with interior access and a 3-car driveway with no sidewalk! This gorgeous home is perfect for first-time home buyers or anyone looking to enjoy lakeside living with modern comforts in a growing community. --->> A Must-See Home Near the Lake! <<--- ** This is a linked property.** (id:60365)
5187 White Church Road E
Hamilton, Ontario
Welcome to 5187 White Church Road East in Mount Hope. A beautifully maintained brick bungalow combining country charm with modern comfort. This 3+1 bedroom, 2 full bathroom home sits proudly on a generous 75x200 ft lot, offering plenty of space for a growing family. Step inside to find hardwood floors throughout the main level, a bright and inviting living space, and a well-appointed kitchen featuring granite countertops and stainless steel appliances. The main floor includes three spacious bedrooms and a stunning 5-piece bathroom with quality finishes. Downstairs, the fully finished basement offers incredible versatility, featuring a large bedroom, a full bathroom, a UV water filtration system and plumbing roughed in for a potential second kitchen, making it an ideal setup for a future in-law suite or multigenerational living. The newly installed, on-trend flooring adds warmth and style to the lower level. Outside, enjoy your expansive backyard, perfect for entertaining or simply relaxing. The 24' x 24' detached garage provides excellent space for car enthusiasts, hobbyists, or tradespeople, while the 14' x 16' shed with a roll-up door offers added storage or workshop potential. The extra-long driveway easily accommodates 8+ vehicles. Located just minutes from Binbrook Conservation Area, Glanbrook Community Centre, local schools, trails, and all Binbrook amenities, this home offers the perfect balance of rural lot size and urban convenience. A solid family home with future potential, ready for you to make it your own. *SOME PHOTOS VIRTUALLY STAGED* (id:60365)
805 - 220 Missinnihe Way
Mississauga, Ontario
Waterfront living at its finest. Don't miss out on this exceptional opportunity to reside in the newly constructed Brightwater condominium. Situated in the vibrant and sought after Port Credit area. This luxurious building offers unparalleled views of Lake Ontario and the breathtaking Toronto skyline. This corner unit features two spacious bedrooms, den, two elegant bathrooms and ample storage space. Modern kitchen, equipped with top-of-the-line appliances, include, built-in fridge, stove, microwave, dishwasher and a stunning quartz island. Total living space approximately 1200 sq. ft. with 9 foot ceilings that provide a sense of spaciousness. One parking spot and one locker is included for your convenience. Close proximity to shops, restaurants, grocery store, GO station, upcoming Hurontario LRT and the QEW. (id:60365)
120 Woody Vine Way
Toronto, Ontario
Gorgeous Townhome in Coveted Bayview Village!Beautifully maintained 3+1 bedroom, 3 washroom home offering a fabulous open-concept layout with a walkout to a fenced backyard. Upgraded flooring & staircase (2021). Renovated basement (2021) with 4th bedroom & 3-pc bath. Prime location near top-rated SCHOOLS, A.J. Jackson, Paul-Demers, SENECA College. Steps to Finch/Leslie transit, SUNNY Supermarket & restaurants. Minutes to GO Station, subway, Hwy 401/404, North York General Hospital, Fairview Mall. (id:60365)

