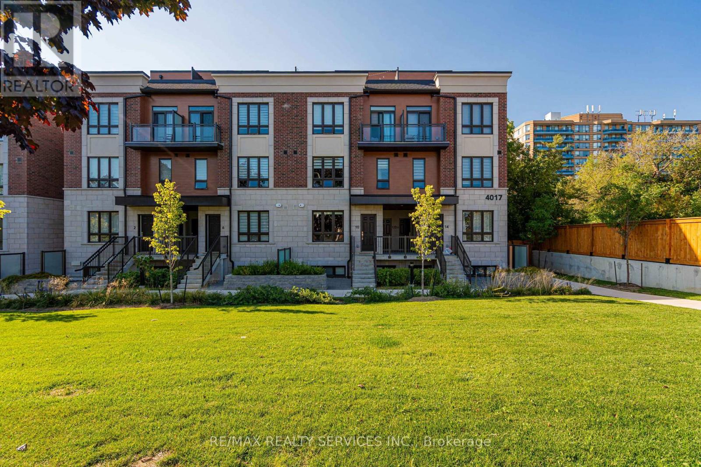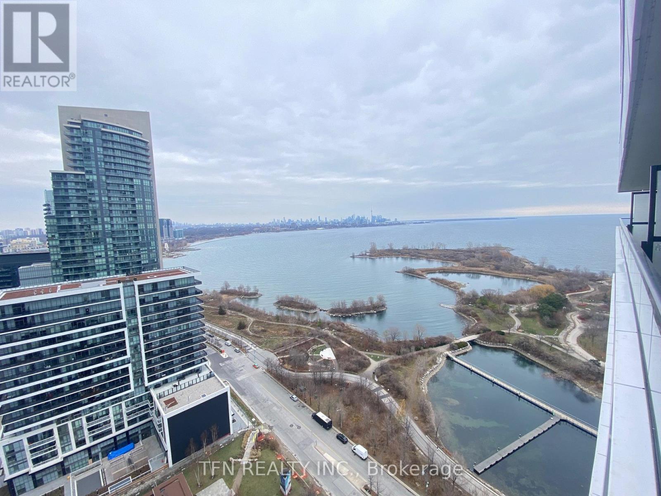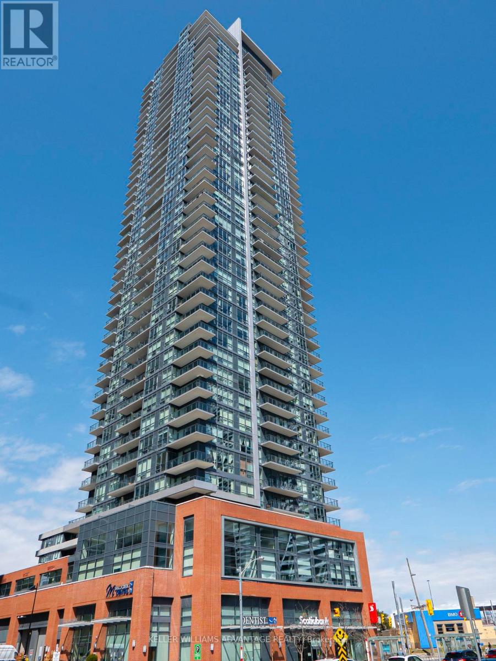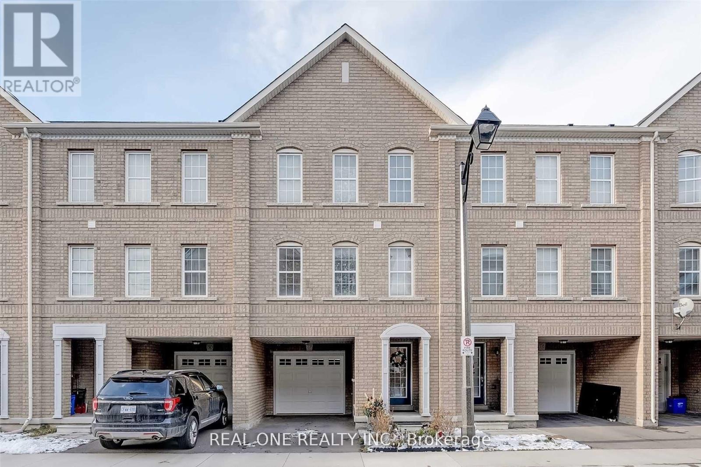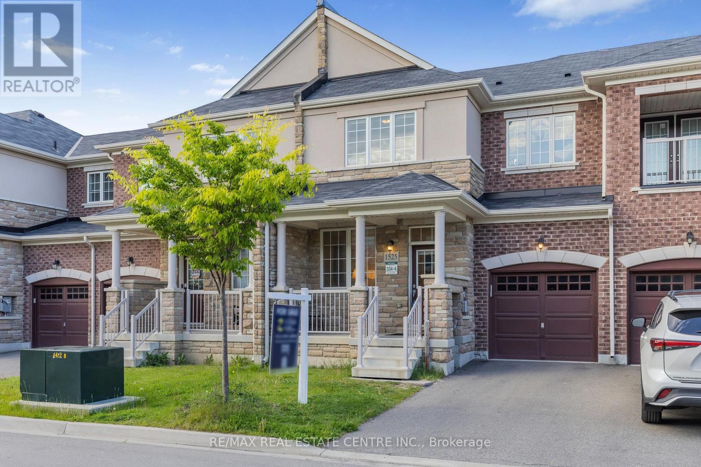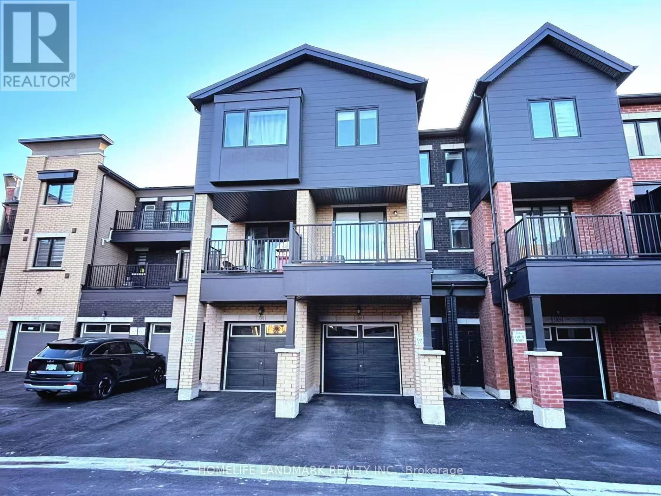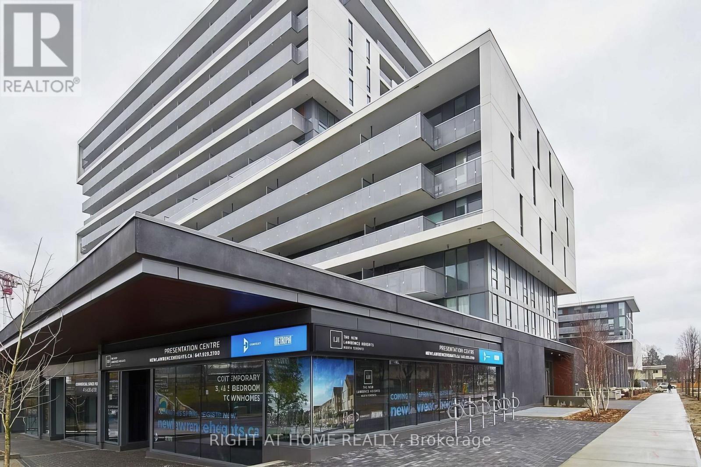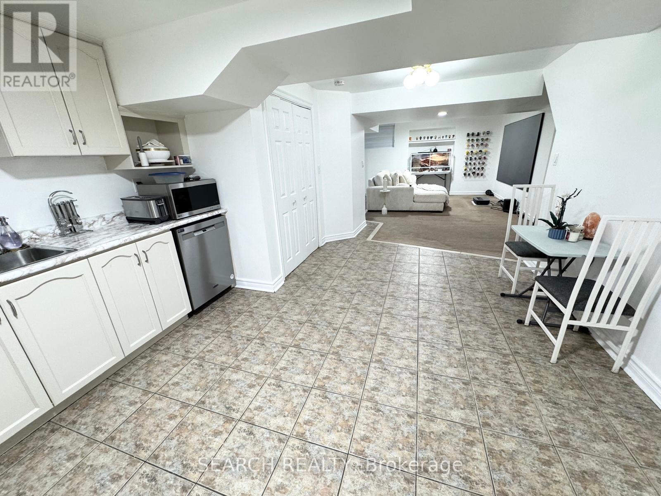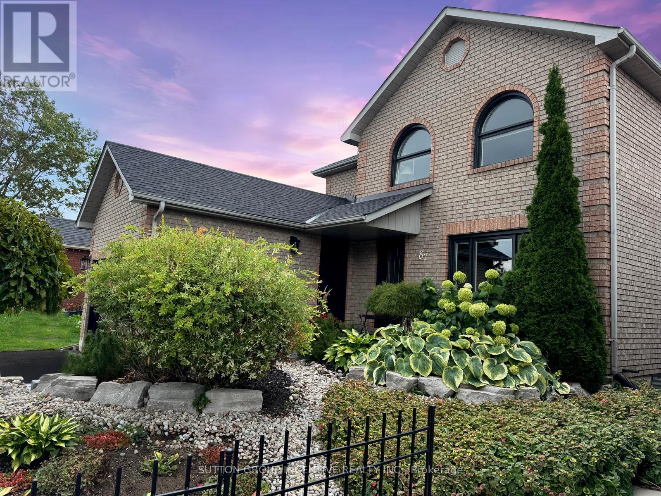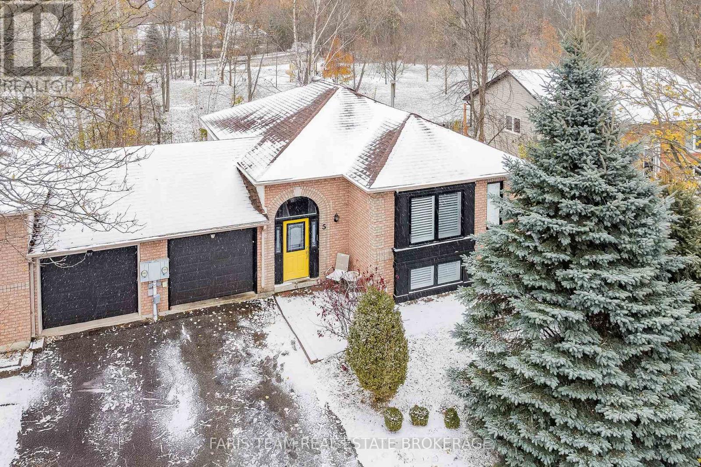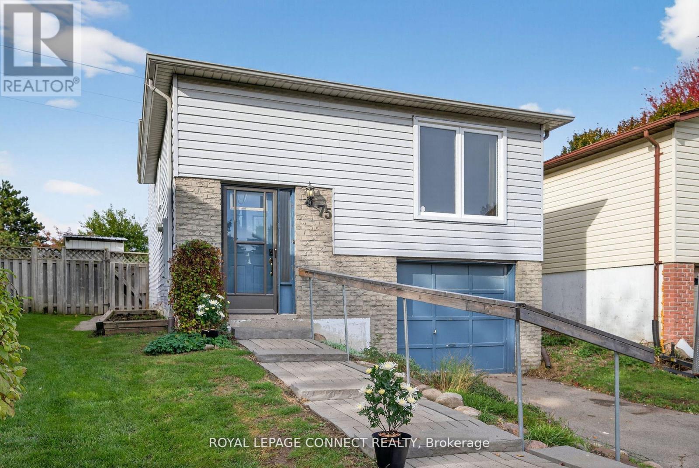16 - 4017 Hickory Drive
Mississauga, Ontario
Amazing opportunity for a first-time home buyer or savvy investor! This never lived in END UNIT 2-bedroom, 3-bathroom stacked townhouse offers the perfect combination of style, function, and location in one of Mississauga's most sought-after communities. Featuring a bright open-concept layout, this modern home is filled with natural light from large windows and showcases high-end contemporary finishes throughout. The spacious living and dining area flows seamlessly into a designer kitchen complete with stainless steel appliances, quartz countertops, and ample cabinet space ideal for both entertaining and everyday living. A convenient 2-piece powder room completes the main level. Upstairs, the generous primary bedroom includes a walk-in closet and a sleek 3-piece ensuite bathroom. The second bedroom is also well-sized and located steps from a full 4-piece bath, making it perfect for guests, family members, or a home office. One of the standout features of this home is the private rooftop terrace perfect spot to relax, entertain, or enjoy your morning coffee in peace. Additional highlights include in-unit laundry, modern energy-efficient construction, low maintenance fees, and one dedicated parking space (if applicable). Located just minutes from shopping, dining, parks, schools, public transit, and major highways including 401, 403, and 407, this home offers exceptional convenience for commuters and lifestyle seekers alike. Whether you're a first-time buyer or looking to invest in a high-demand area, this move-in-ready home is a rare opportunity you wont want to miss! (id:60365)
2305 - 20 Shore Breeze Drive
Toronto, Ontario
Beautiful 1 Bedroom + Den At Eau Du Soleil Condos With Unobstructed Lake And Cn Tower Views. Approx 586 Sq Ft With Large Den/Office And 9Ft Ceilings. 1 Parking & 1 Locker Included. Resort Style Amenities To Include Games Room, Indoor Pool, Lounge, Gym, Yoga & Pilates Studio, Dining Room, Party Room, Rooftop Patio Overlooking The City And Lake. (id:60365)
1104 - 2200 Lake Shore Boulevard W
Toronto, Ontario
Welcome to your new home at Westlake Phase II! With over 700 sf of living space as well as a spacious balcony with lake views, this corner unit is bright, freshly painted and updated with new light fixtures throughout. The large primary bedroom can accommodate a king size bed and features an ensuite four piece washroom as well as a walk-in closet. The combined living and kitchen area measures almost 12 x 18 ft and has floor to ceiling windows facing west as well as north, so the space is flooded with light. The galley kitchen has stainless steel appliances and tons of cupboards and two closets are just around the corner in the hallway if you need more storage options! Your washer and dryer are accessed off the hallway, as is the second bedroom, complete with a full closet, plus a full second washroom with glass shower. The unit comes with one parking space and one locker and of course you have access to the world-class amenities for which Westlake II is known. There's a fully equipped gym, indoor pool, rooftop deck, and 24-hour concierge, plus BBQ areas, a party room, a yoga studio, a massage room, a theatre, a billiards room, a dining room and lounge, guest suites, hot tub, sauna, spa and more! The location itself cant be beat and you're steps from the lake as well as parks and walking trails, plus restaurants and shops, including Metro Supermarket, Shoppers Drug Mart and banks. With TTC transit stops on Lake Shore and quick access to the Gardiner Expressway, your commute will be a breeze! (id:60365)
79 - 2280 Baronwood Drive
Oakville, Ontario
Bright 3 bedroom townhouse in high demand west oaks trail community. Large Primary with Natural bright with 4 pc ensuite, Walk-out ground floor with garage entrance. Close to Bronte Provincial Park, Shopping Plaza, School and Hospital. (id:60365)
1525 Carr Landing
Milton, Ontario
Step into this bright, open-concept home featuring a separate living room and a cozy family room-perfect for both relaxing and entertaining. The modern kitchen showcases quartz countertops, a sleek backsplash, upgraded stainless steel appliances, and ample storage in the main floor for everyday convenience. Upstairs, you'll find a practical laundry room with sink and three spacious bedrooms, including a primary suite with a walk-in closet and a luxurious ensuite featuring a soaker tub and separate glass shower. With laminate flooring throughout (no carpet), direct garage access, this home beautifully blends style, comfort, and functionality. Ideally located close to parks, schools, and shopping, this beautifully upgraded 3-bedroom, 3-bath townhome is move-in ready and waiting for you to make it your own. (id:60365)
3303 Sixth Line
Oakville, Ontario
2024 built 3+1 bedroom, 3 washroom townhouse nestled in the sought after Rural Oakville. Tons of Upgrades!!! Nearly 2,000 sqft of living space offers the perfect blend of comfort and style. Well designed Main Floor den and Laundry, Walk Out to Garage. The den/ bedroom with big window can be perfect for a home office, gym, playroom or guest bedroom. 2nd Floor Large Kitchen with Dining Area Walk/O to covered balcony. The kitchen is featuring stainless steel, premium appliances, shiny quartz countertop and quartz backsplash and powerful range hood, that's excellent for enhancing cooking experience. 2nd floor Separate Great Room With Fireplace,large windows and hardwood floors, provides a bright and stylish space for family. 3rd floor has 3 bedrooms including primary bedroom with ensuite, a walk-in closet,Big windows and a Juliet balcony. Hardwood floors on the 3rd floor. Upgraded 200 AMP electric panel. Close to Top schools, GO transit and easy access to the highways. (id:60365)
508 - 3071 Trafalgar Road
Oakville, Ontario
Discover modern luxury in this spacious 1+1 bedroom suite at Minto North Oak Tower, located at 3071 Trafalgar Road in North Oakville. With 689 sq. ft. of interior space plus a 45 sq. ft. balcony, this is one of the largest 1+1 layouts available. The full-sized den is ideal for a home office or guest room, while the primary bedroom features a walk-in closet with built-in organizers. This condo features 9-foot ceilings, large windows, and stylish laminate flooring. The kitchen comes with upgraded appliances and a built-in water filter. Smart home features include a smart thermostat and keyless entry. Enjoy top amenities like a gym with yoga studio, lounge, sauna, BBQ areas, games room, pet wash station, and bike storage. Parking is included, with easy access to Highways 407, 403, and QEW.close to Sheridan College, shops, restaurants, public transit...etc. (id:60365)
608 - 160 Flemington Road
Toronto, Ontario
Live in style and convenience at The Yorkdale Condo! This beautifully decorated, open-concept one bedroom, and den suite offers a bright and modern living space with floor-to-ceiling windows and an unobstructed view. Boasting 548 sq. ft. of interior space plus a spacious 117 sq. ft. balcony, it's the perfect blend of comfort and contemporary design. The modern kitchen features stainless steel appliances, and a seamless flow into the living and dining area ideal for entertaining or relaxing after a long day. The den provides flexible space for a home office or guest area. Step out to your private balcony and enjoy this retreat high above the busy city. One parking spot and one locker included! Prime location: just steps to the Yorkdale Subway Station, Yorkdale Mall, and minutes to Highway 401 and Allen Road. Direct subway access to York University, University of Toronto, and Toronto Metropolitan University. Walk to gourmet restaurants, parks, shops, and everything you need for convenient city living. Residents enjoy top-tier amenities, including: Fitness Centre & Cardio Room, Party Room & Guest Suites, an Outdoor Terrace and a helpful Concierge.This stylish suite checks all the boxes location, layout, luxury, and lifestyle. Yorkdale Condos - Where Modern Living Meets Everyday Convenience. Available Immediately. Dont Miss Out! (id:60365)
Basement Apt - 1010 White Clover Way
Mississauga, Ontario
For rent a spacious 2-bedroom, 1-bathroom basement apartment located in the prime Mississauga area of Mavis and Eglinton. This home features brand new laminate flooring, in-suite laundry, and a bright open layout. Utilities are set at 30% of the total unit cost. Conveniently situated close to highways, shopping centers, top-rated schools, and a wide selection of restaurants, this well-priced apartment offers both comfort and accessibility. Dont miss the opportunity to call this great space your new home! (id:60365)
87 Irwin Drive
Barrie, Ontario
Renovated & Modern "4 Bdrm 4 Bath" BONUS-NEW: Roof W/ Upgraded Vents (2025) Windows Front of Home (2024) Furnace (2024) Washing Machine (2024) Main Washroom Renovation (2024) Furnace Humidifier (2024) Driveway (2024) Walkway & Landscaping (2024) Over $20K spent in Front Yard Landscaping and More! UPGRADED Home w/ Tons of Natural Light! Private, Mature Backyard w/ Pool! Home Finished Top To Bottom, Conveniently Located North End Neighbourhood Close To Everything You Need! Short Walk to Sunnidale Park, Walking Distance to Schools, All Ameneties (Georgian Mall, Grocery Stores & More!) Less then 10 min to Snow Valley & 20 min to Horseshoe Resort! Other Features Include: Recent Kitchen Renovation (Including Quartz Countertops) Solid Hardwood Flooring in Living Room & Dining Room, Pot Lights, Crown Mouldings, Private Treed Yard, Large Deck w/ Gazebo and More! Convenient 2nd Floor Laundry, Master W/ 3pc Ensuite, Generously Sized and Open Concept Feel OnThe Main Floor + Large Family Rm W/Fireplace. Come see this gem for yourself! (id:60365)
5 Harbour Crescent
Wasaga Beach, Ontario
Top 5 Reasons You Will Love This Home: 1) Welcome to this spacious bungalow, ideal for families or first-time buyers seeking a desirable neighbourhood, perfectly positioned with direct access to the peaceful trails and greenspace of Deer Trail Park 2) The main level offers an open and inviting layout designed for easy entertaining, featuring four generous bedrooms and a comfortable flow between the living, dining, and kitchen areas 3) Explore the bright lower level providing additional living space with a walkout through glass doors to the backyard, complete with a kitchenette, laundry area, and a cozy recreation room ideal for guests or extended family 4) Step from your eat-in kitchen through sliding glass-doors onto a large deck overlooking the fully fenced backyard, creating the perfect setting for summer barbeques and relaxed outdoor living 5) Located close to parks, shopping centres, and restaurants, and just minutes from the scenic sunsets of Georgian Bay, this home delivers everyday convenience and the charm of lakeside living, all within a 30-minute drive to Barrie. 1,143 above grade sq.ft. plus a finished lower level. (id:60365)
75 Hudson Crescent
Bradford West Gwillimbury, Ontario
Opportunity Knocks!! Purchase and Personalize!! Do Not Miss This One!! Welcome to this bright and spacious detached, link home backing onto tranquil green space! This sun-filled property offers 3 generous bedrooms and 2 full bathrooms. The family-size kitchen flows seamlessly into an entertainment-sized living and dining room combination-ideal for gatherings and everyday enjoyment. The cozy family room opens to a private backyard with a patio and shed, offering the perfect spot to relax or entertain outdoors. With parking for 3+ cars on the driveway plus an attached garage, convenience abounds. Situated close to schools, shops, transit, and Hwy 400, this home combines comfort, privacy, and accessibility in one great package.*Please note some images have been virtually staged to show the potential of the home!* ** This is a linked property.** (id:60365)

